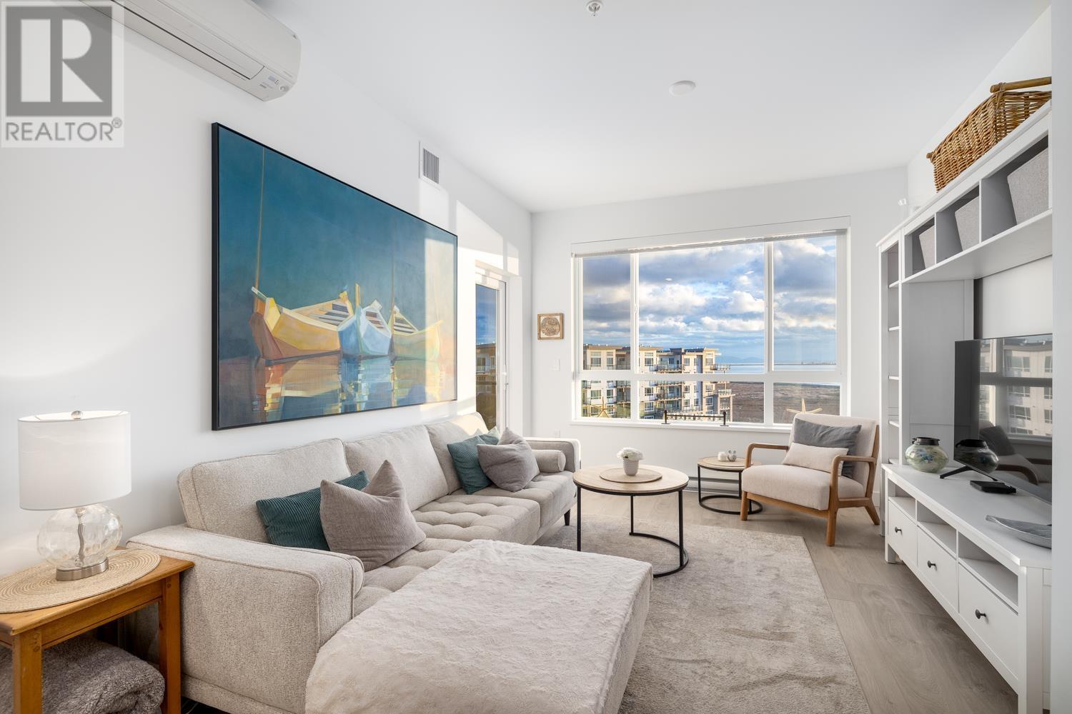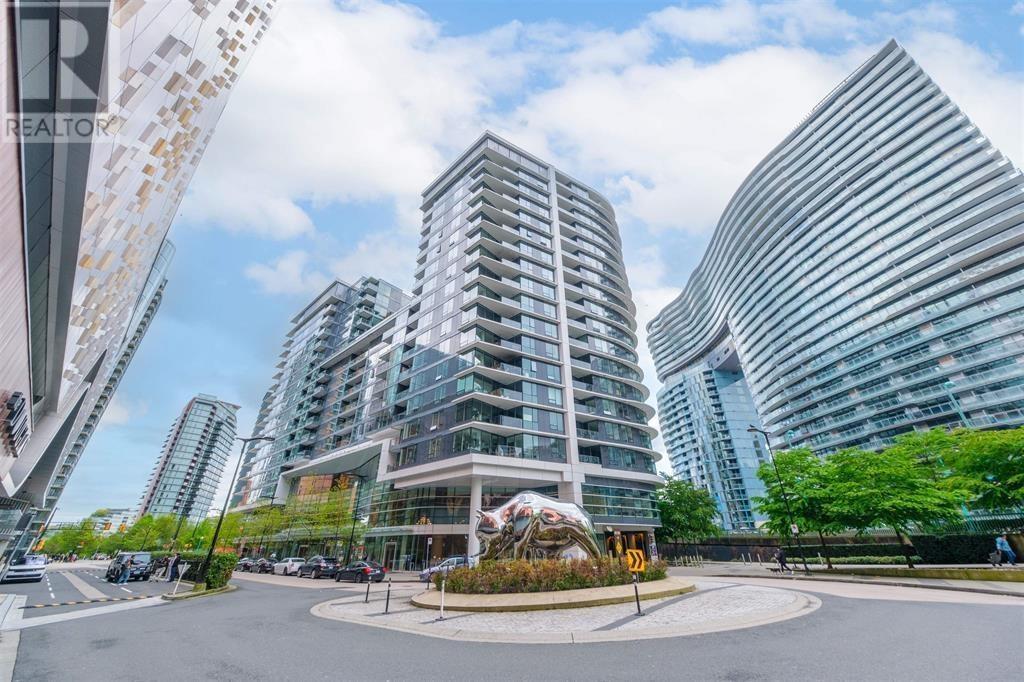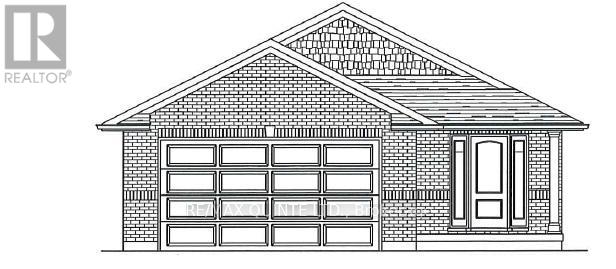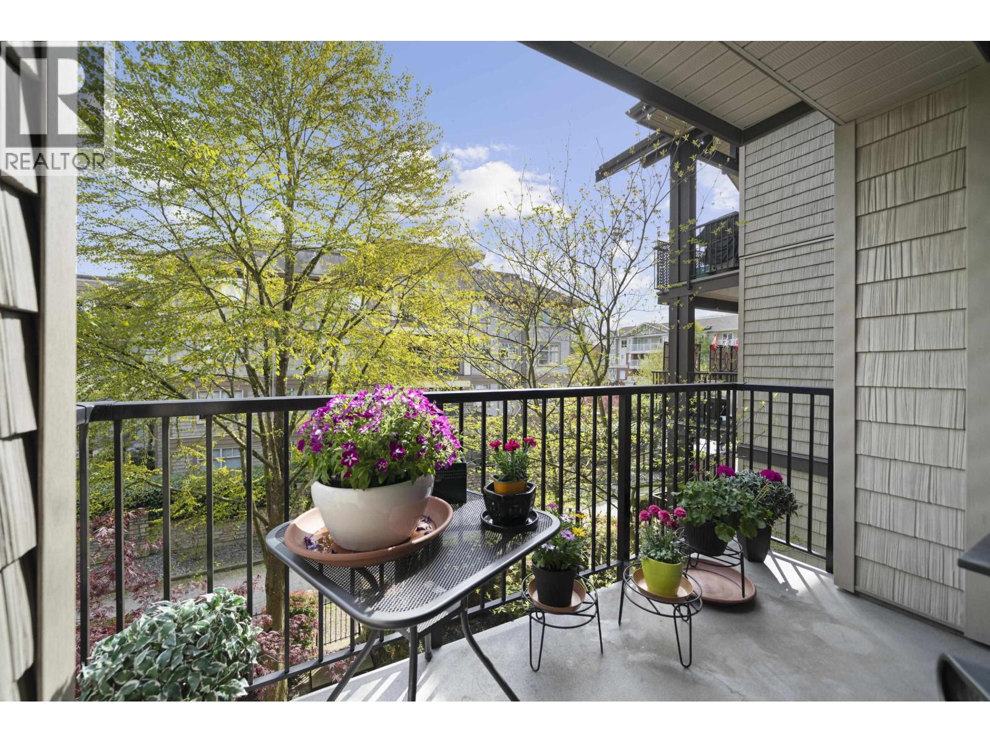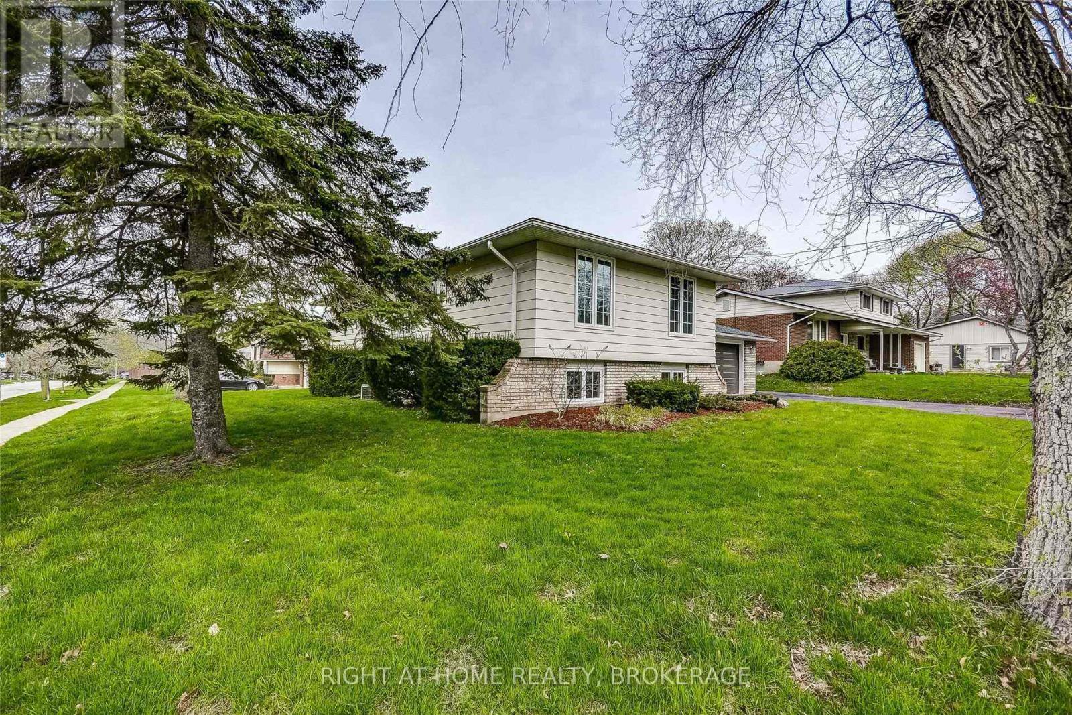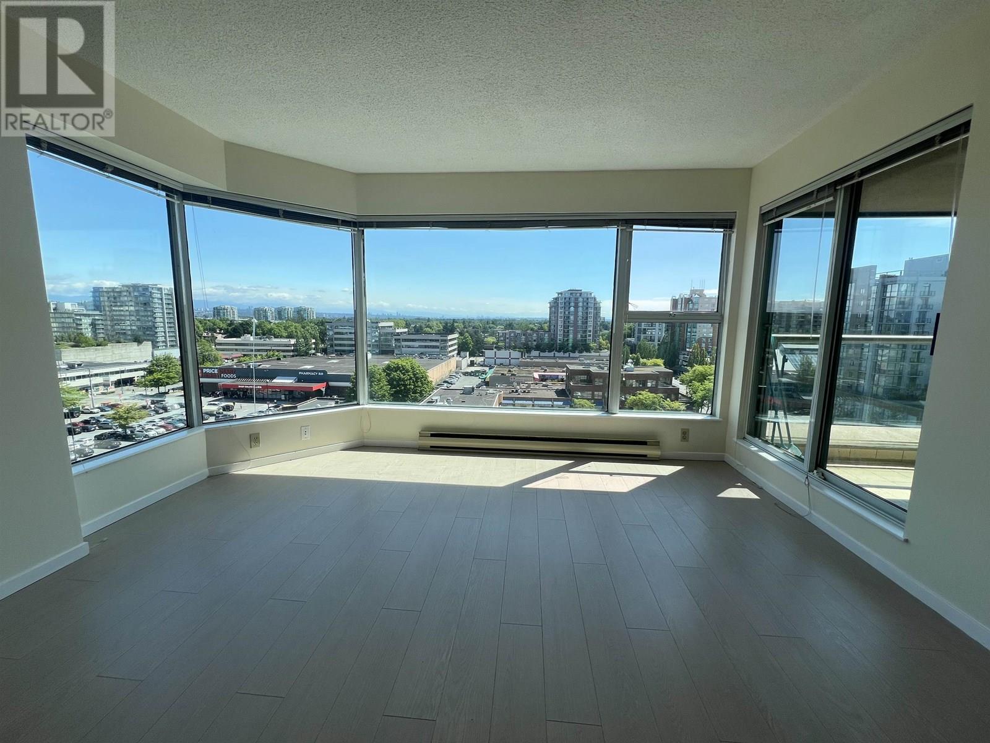162 Citadel Mesa Close Nw
Calgary, Alberta
Welcome home to this cozy 3+1 bedroom home in the desirable community of Citadel. This one owner home has numerous recent upgrades including top quality vinyl plank throughout, many new windows, new gas stove, updated kitchen, new exterior front door, front steps and railings - just to name a few! The fully finished basement features a large 4th bedroom with 3-piece ensuite, a family room and large laundry/utility room with room for storage. The private back yard is an oasis with a large pergola, patio stones and flower beds with room for RV storage and check out the oversize double detached garage! All renovations and updates to the property have been completed with City of Calgary building permits. Call your favourite realtor today for your own private showing. (id:60626)
Cir Realty
427 Flannery Drive
Centre Wellington, Ontario
Beautifully updated and maintained 3 bedroom freehold townhome in Fergus's sought after south-end neighborhood - close to all amenities and a easy 10 minute drive to Guelph. Inside this home you will find a newly updated kitchen with sleek stainless steel appliances. Open concept kitchen dining, leads to a bright spacious living room with sliders to backyard deck, gazebo and self-contained rear yard. A rare find breezeway from the garage allows privacy and access to your backyard, great for maintenance and guests. Back inside as you make your way upstairs, the primary bedroom offers a double closet. Two additional bedrooms with stylish 4 piece bath. Completing this home is the finished basement with generous rec room, 3 piece bath, laundry room and storage. With this ideal location to both elementary and secondary schools, parks, splash pad, Community Centre, restaurants and a short stroll to downtown and the sights and sounds of the Grand River, this home and its location truly is a must see ! (id:60626)
Keller Williams Home Group Realty
625 2499 Rabbit Drive
Tsawwassen, British Columbia
Experience unparalleled luxury and breathtaking, unobstructed ocean views in this barely lived-in penthouse at Salt & Meadow I in Tsawwassen's coveted Seaside Community, Boardwalk. This stunning 2 bed, w/NO GST, boasts soaring ceilings, A/C, stylish roller blinds, and elegant natural laminate flooring. Indulge in the luxury of stunning sunsets from your generous patio, while taking in the panoramic view of both Vancouver and Gulf Islands- truly a mesmerizing backdrop. The open-concept living area seamlessly flows into a gourmet chef kitchen, creating the perfect space for culinary delights. The bright & spacious bedrooms offer a tranquil retreat, each designed to maximize the breathtaking views. Residents enjoy exclusive access to the 22,000sqft of amenities. (id:60626)
Oakwyn Realty Ltd.
1817 68 Smithe Street
Vancouver, British Columbia
Welcome to Concord Pacific´s One Pacific - Offering iconic architecture in the heart of Yaletown with first class amenities & interiors. Your One bedroom and Den WITH PARKING, LOCKER, this unit offers an open floor plan with no wasted space, balcony with views of False Creek and the city. Chef´s kitchen includes Bloomberg appliance package with a 4 gas burner stove, integrated dishwasher & fridge/freezer. World class amenities incl: heated outdoor glass bottom pool, hot-tub, poolside fire-pit & cabanas, sauna & steam room, sky gym, lounge party room & more! Access to The Arc's amenities incl Canada's highest indoor glass bottom pool! One Pacific is steps from the seawall, Yaletown, marina and the exciting sports & entertainment district. Book your appt today! (id:60626)
RE/MAX Crest Realty
74 Sandringham Way Nw
Calgary, Alberta
NO POLY-B PIPING, IT HAS ALL BEEN REPLACED . Welcome to this beautifully maintained, gently lived-in family home in the heart of Sandstone Valley. Ideally located in the desirable Sandringham area, this one-of-a-kind property offers a unique floor plan, stunning architectural lines, and numerous recent upgrades—ready for you to move in and enjoy. Just steps from walking paths and playgrounds, and a short walk to Nose Hill Park, this home is perfect for outdoor enthusiasts and dog owners. Both Catholic and Public elementary schools are within easy walking distance, with no major roads to cross—an ideal setting for families. Inside, you'll find a spacious and thoughtful layout. The main floor separates the formal living and dining areas from the kitchen and cozy family room—perfect for both entertaining and everyday living. The soaring ceilings and expansive windows in the living room fill the space with natural light, while the inviting family room features a wood-burning fireplace for relaxing evenings. Additional main floor highlights include a convenient laundry room and half bath. Step outside to the peaceful south-facing backyard with a full-width, partially covered deck and fire pit—ideal for year-round grilling, entertaining, or quiet moments under the stars. Upstairs, the large primary suite offers a beautifully upgraded 4-piece ensuite with a jetted tub. Two generously sized secondary bedrooms—each able to accommodate queen-sized beds—share another upgraded 4-piece bath. Along with the Poly B plumbing having been replaced, this home boasts a long list of further updates: new shingles, siding, aluminum cladding, vents, new garage door, newer hot water heater, new flooring and lighting throughout, upgraded tile with moisture-resistant drywall in both main baths, vinyl plank kitchen floor, rebuilt deck, new west-side fence, some upgraded windows, and an exterior glow light system that adds to the home’s curb appeal. All of this is situated on the sidewalk-free side of a quiet street, close to schools, parks, and all amenities. Don’t miss your chance to own this exceptional home—call your favorite agent to book a showing today! (id:60626)
RE/MAX Rocky View Real Estate
89 Hastings Park Drive
Belleville, Ontario
Duvanco homes Easton 3 bedroom bungalow. Open concept main floor features premium laminate flooring throughout bedrooms, living room, kitchen and dining room. This kitchen includes custom cabinets with soft close drawers and cabinets, quartz countertop with under mount sink and finished with crown molding. Walk in corner panty and island complete with breakfast bar. spacious main floor bedrooms, primary bedroom with 4 piece en-suite and spacious walk in closet. Coffered ceiling in the living room and ample natural light from the back side of this home. True 2 car garage with insulated embossed steel garage door with automatic opener. Full basement unfinished with development potential, plumbing roughed in and exterior walls insulated and poly vapor barrier. All Duvanco builds include a Holmes Approved 3 stage inspection at key stages of constructions with certification and summary report provided after closing. Neighborhood features asphalt walking/ bike path, pickle ball courts, green space with play structures and located on public transit routes. (id:60626)
RE/MAX Quinte Ltd.
231 - 830 Lawrence Avenue W
Toronto, Ontario
*RARE UNIT WITH LARGE OUTDOOR TERRACE* Great Opportunity to Own This 2 Bedroom 2 Washroom 2nd Floor Condo With Spacious Outdoor Terrace at Treviso Condos* Great Interior Layout and Amazing Outdoor Space, Perfect Property For Entertaining and Anyone that Appreciates Having Spacious Outdoor Access to Private Terrace*Conveniently on Same Floor as Amenities*Kitchen w/ lots of cabinetry storage and Granite Countertop with Centre Island* Great Building Amenities at Treviso Include; Indoor Pool, Fitness Room With Change Rooms, Party Room and More* Amazing Location-Steps to TTC, Yorkdale Mall, Parks, Hwy 400/401 etc (id:60626)
RE/MAX Experts
511 - 9582 Markham Road
Markham, Ontario
Welcome To This Luxury, Modern, Bright, And Spacious Arthouse Corner Unit. The Expansive Primary Suites Invite Relaxation, Offering The Best: Two Bedrooms + Den And Two Bathrooms, One With A Glass-Enclosed Standing Shower. Stainless Steel Appliances, Granite Countertops, And Ample Storage. This Building Is Known For Its Top-Tier Amenities, Including A Gym, Hot Tub, Party Room, Game Room, And Guest Suite, With Plenty Of Visitor Parking.Steps Away From Grocery Stores, Retail Outlets, And Dining Options, Near Parks And Playgrounds For Outdoor Enjoyment! The Markville Shopping Mall And The Markham Stouffville Hospital Are Minutes' Driving. Mount Joy Go Station Steps From Your Door.Everything You Need At Your Doorstep! Don't Miss This Gem. (id:60626)
Homelife/future Realty Inc.
722 Weir Crescent
Warman, Saskatchewan
Welcome to 722 Weir Crescent, a beautifully designed 1,737 sq. ft. modified bi-level located in the heart of Warman, just steps from The Legends Golf Course. This home offers a functional layout, quality finishes, and modern style throughout. The spacious front entryway with soaring ceilings creates an impressive welcome. The main floor features an open-concept living space with 9’ ceilings, large windows, and luxury vinyl plank flooring throughout the main areas. The kitchen includes full ceiling-height cabinetry, quartz countertops, a large island, and a full set of appliances. The private primary suite is located on its own level and features a walk-in closet and a 5-piece ensuite with ceiling-high tiled walls, dual sinks, and a custom tiled shower. Two additional bedrooms are located on the main level, along with a 4-piece bathroom featuring matching ceiling-height tile and a dedicated laundry room for added convenience. Carpet is included in all bedrooms and the upper-level primary suite. Additional highlights include high-end fixtures and millwork, a duradek (not covered) deck off the dining area, and an insulated, heated triple attached garage—perfect for extra storage or workspace. The basement is open for future development to suit your needs. Located on a quiet street in a family-friendly neighbourhood, this home offers close proximity to schools, parks, shopping, and commuter routes. Contact your favourite agent today for more information. NOTE: Photos are for reference, colours and finishes may vary. (id:60626)
RE/MAX Saskatoon
319 12258 224 Street
Maple Ridge, British Columbia
Discover this lovely 2-bedrm, 2-bath + den suite in the desirable Stonegate community. With a spacious layout & plenty of natural light, this south facing home features an open-concept design & private covered balcony, newer appliances, granite countertops, S/S appliances & xlrge laundry room! Primary bedrm includes a lovely ensuite and walk in closet. Second bedrm w full bath provides addtl room for guests & or family. The spacious den makes an ideal home office, 3rd bedrm, or extra storage space. Includes 1 gated, underground, parking spot 1 storage locker. Conveniently located near shops, parks, senior centre, library, rec centre, walking distance to all amenities. A very well-cared-for home is ready to welcome its next owner! Pets welcomed. (id:60626)
Royal LePage Elite West
1190 Haist Street
Pelham, Ontario
This home is completely move-in ready, offering Over 1800 Sq.ft. of Living space! making it an ideal choice for those looking for convenience and style.Finished Basement: The finished basement, with a separate entrance, offers excellent in-law suite potential. It features a newly installed sump pump and a remodeled bathroom with a glass shower.The kitchen is a chefs dream with luxurious quartz countertops and a sleek quartz backsplash. Brand new stainless steel appliances offer both style and efficiency.close to major amenities such as shopping, restaurants, and parks.Great size lot provides plenty of space for outdoor enjoyment and family gatherings.This move-in ready home, with top-of-the-line finishes and a prime location, is a must-see! Don't miss the opportunity to make this home yours. **EXTRAS** Update include : New appliance , New furnace , New Sub-pump ,Quartz countertops,New light fixture.Roof and windows (id:60626)
Right At Home Realty
604 8081 Westminster Highway
Richmond, British Columbia
Bright 2 bed 2 bath corner units with 2 balconies right in city centre, offering south and east views. Newly painted walls with newer laminated floors. Steps to Skytrain, buses, shops, restaurants, banks and recreation. Parking #17; locker #17. (id:60626)
Sutton Group Seafair Realty



