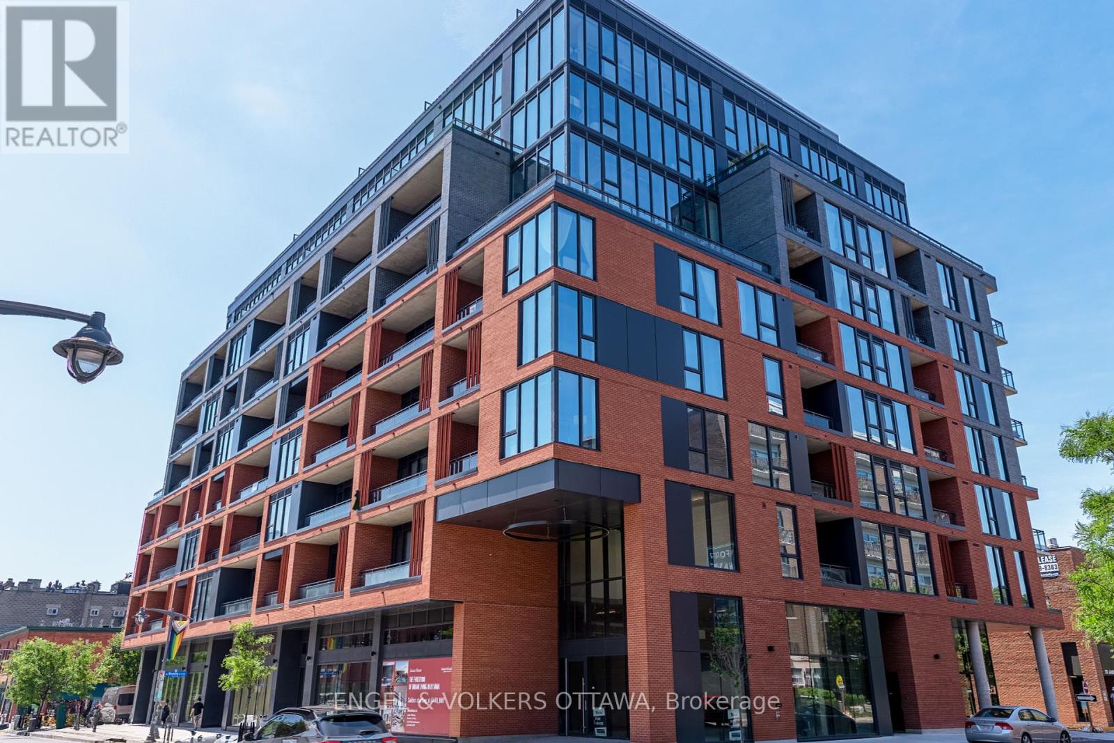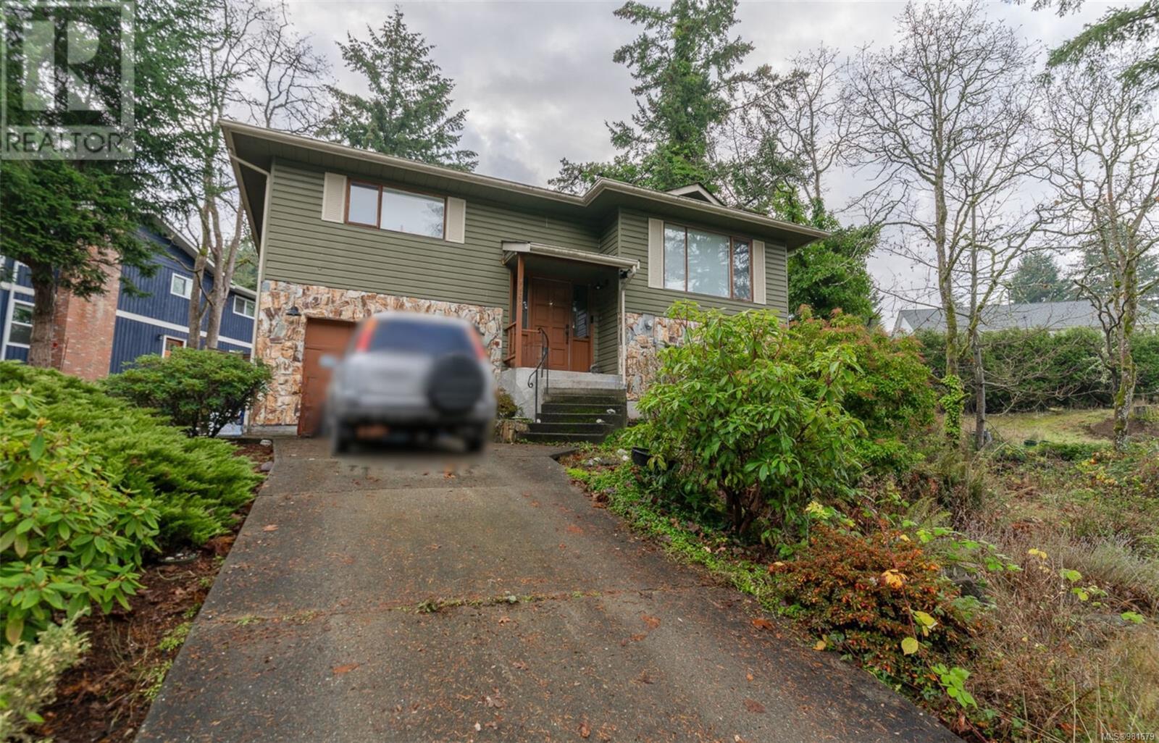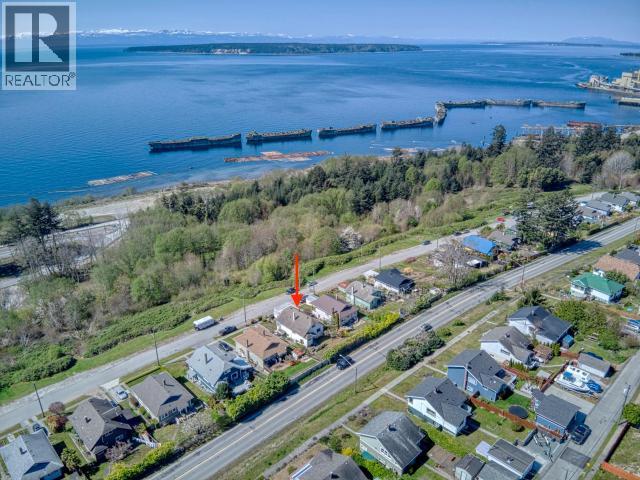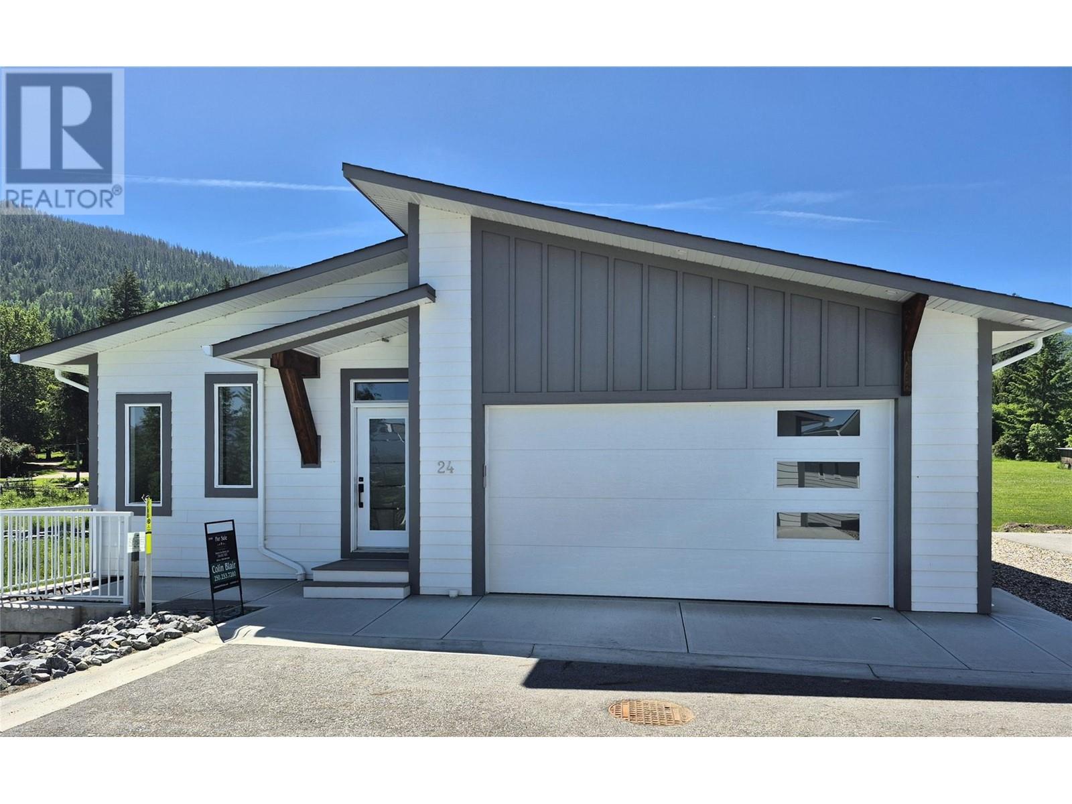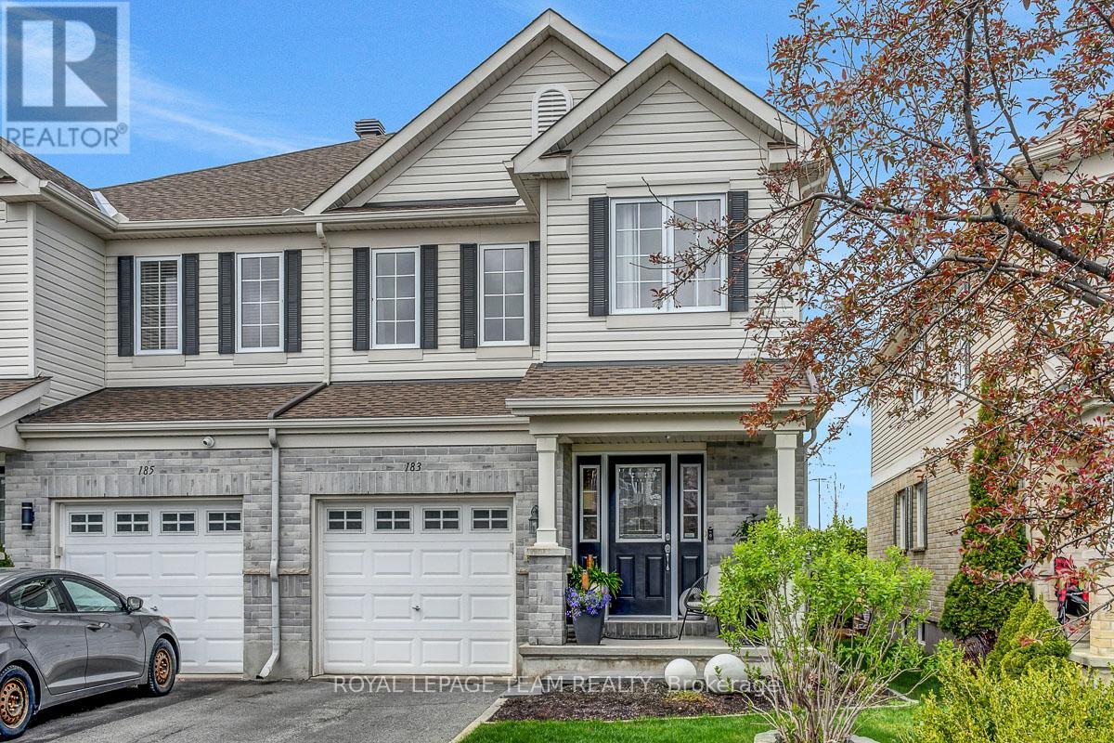205 Thames Way Unit# 22
Hamilton, Ontario
The wait is over!!!! HAMPTON PARK by DiCENZO HOMES is OPENING THEIR DOORS & INVITING YOU INSIDE to our FREEHOLD TOWNES located in the MOUNT HOPE neighbourhood of HAMILTON. UNIT #22 is a FULLY FINISHED INTERIOR TOWNE, 1430 SF with a BRICK, STUCCO & STONE front exterior. Open the door & “glorious grey” VINYL PLANK FLOORING leads you to a WIDE OPEN CONCEPT LIVING, DINING & KITCHEN AREA. A DETAILED CHEF’S KITCHEN invites you to explore & enjoy the “well thought out” details by our DESIGN TEAM boasting UPGRADED WHITE SHAKER STYLE CABINETRY with SOFT CLOSE DOORS, SUBWAY TILE BACKSPLASH, DEEP UPPER FRIDGE CABINET & STONE COUNTERTOPS that wrap around and are completed with a BREAKFAST BAR. Perfect for kids doing homework or an extension of the ENTERTAINMENT SPACE. This UNIT is WIDER than most TOWNES & allows for a COZY SECTIONAL & additional pieces. When it’s time to relax, head up the OAK STAIRS to 3 SPACIOUS BEDROOMS & a PRIMARY BEDROOM worth closing the door & escaping for a while. A LARGE WALK-IN CLOSET & an ENSUITE with full size GLASS FRONT SHOWER complete with SHOWER NICHE, POTLIGHT & STONE COUNTERTOPS. This TOWNE is ready to be YOURS in a SNAP… move in “IN 30, 60 or 90 DAYS!” (id:60626)
Coldwell Banker Community Professionals
202 - 10 James Street
Ottawa, Ontario
Experience elevated living at the brand-new James House, a boutique condominium redefining urban sophistication in the heart of Centretown. Designed by award-winning architects, this trend-setting development offers contemporary new-loft style living and thoughtfully curated amenities. This stylish 2-bedroom suite spans 863 sq.ft. of interior space and features 10-ft ceilings, tall windows, exposed concrete accents, and a private balcony. The modern kitchen is equipped with a sleek island, quartz countertops, built-in refrigerator and dishwasher, stainless steel appliances, and ambient under-cabinet lighting. The primary bedroom, complete with an en-suite bathroom, ensures privacy and comfort. The thoughtfully designed layout includes in-suite laundry and a second full bathroom with modern finishes. James House enhances urban living with amenities including a west-facing rooftop saltwater pool, fitness center, yoga studio, zen garden, stylish resident lounge, and a dog washing station. Located steps from Centretown and the Glebe's finest dining, shopping, and entertainment, James House creates a vibrant and welcoming atmosphere that sets a new standard for luxurious urban living. On-site visitor parking adds to the appeal. Other suite models are also available. Inquire about our flexible ownership options, including rent-to-own and save-to-own programs, designed to help you move in and own faster. (id:60626)
Engel & Volkers Ottawa
1488 Kingsview Rd
Duncan, British Columbia
Step into the open-concept main floor, featuring a stunning granite kitchen island, oak cabinets, and a blend of tile and hardwood flooring. The upper level includes two spacious bedrooms, one of which is a primary suite with an ensuite, along with a main bathroom. The fully finished lower floor boasts two additional bedrooms, a laundry area, and garage access. Modern updates include new interior doors, stylish light fixtures, and fresh carpeting in the bedrooms. Outside, the property truly shines. The private backyard is a serene retreat with raised flower beds, in-ground sprinklers, and hardscaping. A second driveway provides easy access to the backyard, while RV parking adds convenience. The woodshed and fully fenced yard ensure both functionality and privacy. Located near tennis courts, great schools, hiking trails, Maple Bay Marina, and more. Schedule your viewing today! Reach out to Andrea Gueulette at (250) 616-0609 for more details! (id:60626)
Royal LePage Nanaimo Realty Ld
5438 Laburnum Ave
Powell River, British Columbia
AMAZING OCEAN VIEW and sunsets from this Townsite home on one of Powell River's most desirable streets. Massive deck to enjoy the ever changing view and large powered shop with 220 plug to tinker in. Many valuable upgrades including new forced air heat pump, 2023 gas hot water tank, powered blinds and more! Beautiful Woodworks custom oak kitchen plus big bright living room, full bath, laundry and one bedroom all on the main level. Upstairs has been developed into a large primary bedroom with a great ocean view, third bedroom and storage. Walkout daylight basement has tons of potential, with a nice view, high ceilings and bathroom. This classic home has been in the family since 1954 and pride of ownership shows with the beautifully maintained home and award winning gardens with fruit trees in a fenced yard. You are walking distance to Henderson and Brooks schools, recreation, trails and beaches. You are going to love this lovely home with the million dollar sunset views. (id:60626)
Royal LePage Powell River
11 Heritage Circle
Cochrane, Alberta
Welcome to this stunning home in Cochrane offering over 2,200 SF of living space. This incredible home is finished top to bottom with beautiful modern finishes and the perfect layout for growing and large families. 3 Full bedrooms, Two and a half bathrooms, office and an enormous Bonus room. Bright and well lit with 9' ceilings and located on a quiet road with breath taking mountain views make this home a standout it growing Cochrane. Step on to the main floor which offers a huge open concept kitchen with a massive island, spacious dining room and fireplace lit living room. Not to mention the private office on the main floor for the professionals and an added guest bathroom. The finishes in this home are beautiful and its evident from the photos. The kitchen has Bone white shaker cabinets, pearl sheen countertops and sleek subway style backsplash. The living room has a clear stone fireplace with Bluetooth audio and speaker against an Azure blue mantel. Milk glass doors in the office give it the privacy needed for professionals when working from home and the floor is adorned with dessert gold vinyl flooring providing the home with a warm atmosphere. Upstairs is just as impressive. The bonus room is a staggering 20 x 15 feet! Fitting several couches, tables, and even desks for additional office space as well as entertainment. The master bedroom is complete with a walk in closet and a 5 piece ensuite bathroom. The Ensuite comes complete with "his and hers" vanities, deep soaker tub and oversized custom shower. Lush carpets on the second floor provide the second floor with perfect comfort. Mas sive Vinyl windows pour light into the spacious living space. The HRV system in the home provides constant clean air circulation to keep the air quality high to compliment the mountain air of Cochrane. The exterior has a royal presence with Navy Blue Vinyl siding, board and batten and rustic wood grain features to round out the long lasting and durable exterior. The basement is wide open and briming with potential and has its own separate entrance. Dont miss your chance to own this beautiful home in Cochrane with local access to skiing, hiking, horseback riding, and camping. A robust economy, Alberta mountains and one of the most affordable places in AB. Location, size, and finishes. This home is a gem. (id:60626)
Century 21 Bravo Realty
4 Indian Pond Drive
Conception Bay South, Newfoundland & Labrador
To Be Built- Welcome to 4 Indian Pond Drive—an executive two-story home featuring breathtaking ocean views over Conception Bay. Perched right on the water’s edge, this stunning property offers private access to Indian Pond which leads directly into Conception Bay, with the opportunity to add a private wharf for the ultimate waterside lifestyle.The main floor’s open-concept layout, accentuated by 9-foot ceilings, is designed for comfort and luxury. The gourmet kitchen boasts a large sit-up island and walk-in pantry, seamlessly connected to a dining area and cozy living room. Large windows and a sliding patio door lead to an oversized patio, perfect for enjoying your morning coffee or taking in Conception Bay's captivating sunsets. On the impressive second floor, you’ll find three spacious bedrooms and two full bathrooms. The primary bedroom includes a walk-in closet with an upgraded organizer and a serene ensuite featuring a custom shower and double vanity. The two additional bedrooms provide ample space, ideal for a growing family or a home office. A conveniently located second-floor laundry room adds extra comfort and ease. The walk-out unfinished basement offers endless possibilities for future development. Thoughtfully designed with luxury and practicality, this home will be crafted with the highest-quality finishes and generous allowances for cabinetry, flooring, and lighting, allowing you to fully customize each detail. Exterior upgrades include black windows and doors, adding a modern touch to this already striking property. The lot also provides convenient rear yard access, with the option to build a detached garage, making it easy to complete your dream property setup. Don’t miss out on this rare gem, offering ocean views and private pond access—an opportunity that doesn’t come along often. 10 Year Atlantic Home Warranty. HST included in list price to be rebated to vendor on close. (id:60626)
Exp Realty
6 Noble Court
Amherstburg, Ontario
Escape the ordinary and embrace tranquil living in this stunning raised ranch in the heart of Amherstburg. Conveniently located near key amenities, public transit, major arterial roads, schools and parks, this home is a must see. Nestled in the heart of Kingsbridge neighborhood this newly built raised ranch is a perfect home for first time home buyers. The open concept layout seamlessly connects the living room, dinning area and a modern kitchen, creating an ideal space for entertaining guests or simply relaxing with family. Step outside the kitchen area right on to a covered deck to enjoy the evening. This property boasts a huge lot with no rear neighbors. Spacious master suite with walk-in closet, main floor also features a main bath and 2 generous bedrooms. The unfinished basement offers endless possibilities for customization. So don't miss your chance to make this exquisite property your adobe. (id:60626)
Deerbrook Realty Inc.
5 Sherwood Pkwy
Sault Ste. Marie, Ontario
Modern. Functional. Thoughtfully Designed. Discover the Barolo Model a beautifully crafted 1,280 sq ft bungalow by SLV Homes, designed for modern living. Step through the covered front porch into a welcoming foyer that opens to a bright open-concept layout—ideal for both entertaining and everyday comfort. At the centre is a custom kitchen with a large island, perfect for casual dining and social gatherings. The dining and living areas flow seamlessly, with patio doors leading to a spacious back deck—perfect for morning coffee or summer barbecues. The main level features 9-foot ceilings and includes three bedrooms, including a primary suite with a walk-in closet and a private ensuite with a walk-in shower. A four-piece bathroom is conveniently located between the two additional bedrooms. The finished rec room offers extra space for a family room, games area, or home theatre. The basement also includes ample storage, laundry, and mechanical areas—and is roughed-in for a 3-piece bath and possibility for future bedrooms. Additional features include a high-efficiency gas furnace, central A/C, and an attached 1.5-car garage for added convenience and storage. Built by SLV Homes – where quality meets lifestyle. (id:60626)
Exit Realty True North
1840 10 Street Sw Unit# 24
Salmon Arm, British Columbia
New home in new subdivision located down popular 10th Street SW in Salmon Arm, just down from the Piccadilly Mall. This 2700 sqft. home with large double car garage sits all by itself at the end of the development with no homes surrounding it. This Rancher style home has 3 bedrooms and a den, Master bedroom on the main floor with large open concept living/kitchen with oversized island with quartz counters, walk-in pantry, custom cabinets, quartz counters in kitchen, quality vinyl plank flooring, cozy gas fireplace, large covered deck with nice fully fenced landscaped back yard. Fully finished basement that is bright and open, nice sized recroom, another 2 bedrooms and large storage area. This home has 9 ft ceilings throughout! Perfect home for retirees or empty nesters. Price includes fully finished home, kitchen appliances and fully landscaped. Low monthly strata fees of only $83 include, snow and landscaping. Won't last long, call me to view! (id:60626)
Homelife Salmon Arm Realty.com
1123 Secord Avenue
Ottawa, Ontario
Welcome home to 1123 Secord Ave! This home has been well-maintained throughout the years. A beautiful all-brick bungalow, within walking distance to Bank Street, Heron Road, and Billings Bridge. Finished basement with large rec room, additional bedroom, laundry / utility room. Well landscaped property with 2 garden beds for the avid gardener. Detached oversized garage and shed provide extra storage for all your seasonal items & outdoor gear. Plenty of parking for the entire family. Close to shopping centers, restaurants, transit, parks, & recreational facilities. Commuting is a breeze with convenient access to the O-Train and OC Transpo stops. The R3A zoning allows for various uses and there is potential to convert the basement into In in-law suite or secondary dwelling unit for family members or tenants. Flooring: Hardwood, Vinyl Laminate. Updates: Front door system 2024, Roof shingles 2017, Goodman gas furnace 2012, Windows 2008, Main electrical panel 200 amp, garage added 2022 60 amp ESA approved. Appliances sold in an"' as is where is condition" 48 hour irrevocable on all offers, please allow 24 hours notice for all showings. Book your showing today!! (id:60626)
Royal LePage Team Realty
183 Patriot Place
Ottawa, Ontario
Welcome to this bright, airy, and upgraded 3-bedroom semi-detached home with a bonus loft, located on a quiet cul-de-sac with no rear neighbours. This beautifully maintained property offers excellent curb appeal with a covered front porch and professional landscaping. Inside, you'll find an open-concept layout featuring diagonal-set hardwood flooring, a tiled entryway, and oversized windows that fill the space with natural light. The family room includes a gas fireplace and opens seamlessly to a stylish kitchen with stainless steel appliances, a breakfast bar, pot lighting, and custom cabinetry.Upstairs, the generous primary suite includes a walk-in closet and a private ensuite with an updated toilet. Two additional bedrooms, a full bath, a versatile loft space ideal for an office or playroom and a convenient second-floor laundry room complete the upper level. The semi-finished lower level offers a bright family room, ample storage, and a bathroom rough-in for future expansion.Step outside to a fully fenced backyard featuring a large sun deck and tall cedar trees for natural privacy. Additional highlights include California shutters, custom lighting, and inside access to the garage. Recent updates include a roof (2 years), toilets (2 years), kitchen sink and faucet (1 year), and fencing (5 years).Located just steps from schools, parks, trails, green spaces, shopping, transit, and more, this home offers the perfect blend of style, comfort, and convenience. (id:60626)
Royal LePage Team Realty
128 Gildersleeve Boulevard
Loyalist, Ontario
Welcome to this move in ready 3 bedroom, 3 bathroom bungaloft built by Kaitlin Corporation. This "Rowan" model features 1701 square feet, main floor primary bedroom with spacious walk-in closet and ensuite. Foyer features 18'ceilings which are open to 2nd floor loft. Main floor has9 foot ceilings, hardwood and ceramic, open concept kitchen with quartz counter-tops, walk in pantry and an extended eating bar all open to Living room/Dining Room. Laundry is conveniently located on the main floor. The main floor den is perfect for working from home. The hardwood staircase leads to den, 2nd and 3rd bedroom and 4 piece bath. Central Air is included. Come home to more at Aura in the village of Bath, where Lake Ontario's shores are just a stroll away. Walk to the water, explore waterfront parks, or rent a kayak at Centennial Park. With the Marina nearby, enjoy easy access to the award-winning Loyalist Country Club, charming restaurants, and trails like the Loyalist Parkway, perfect for cycling along the shoreline. Just minutes from wine country and the sandy beaches of Prince Edward County, and a short drive to Kingston or Napanee, Aura offers a lifestyle beyond the ordinary. We have three Aura model homes available for viewing! Join us for open houses every Saturday and Sunday from 2-4 PM. Our agent will meet you at 162 Purdy Rd, Bath, where you can tour any of the three models. (id:60626)
RE/MAX Rise Executives


