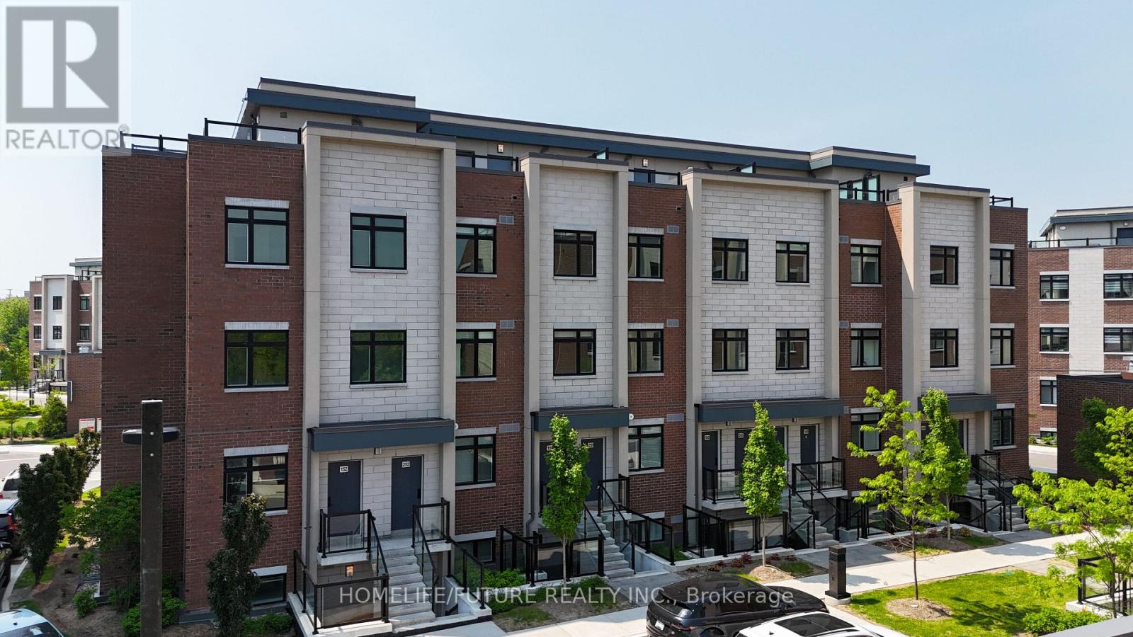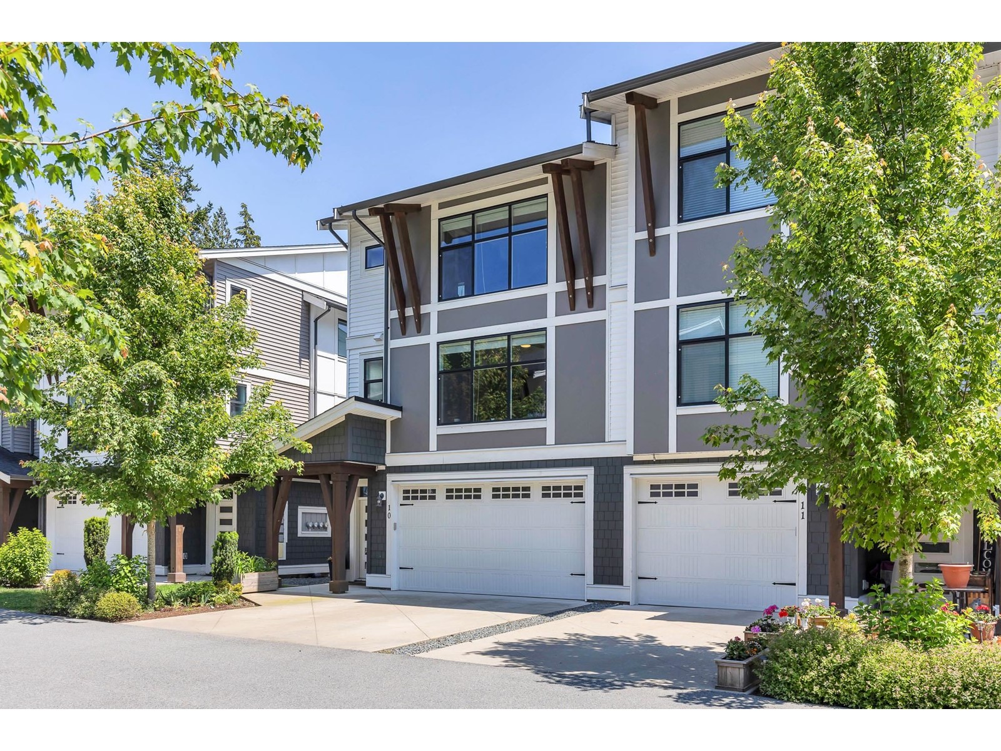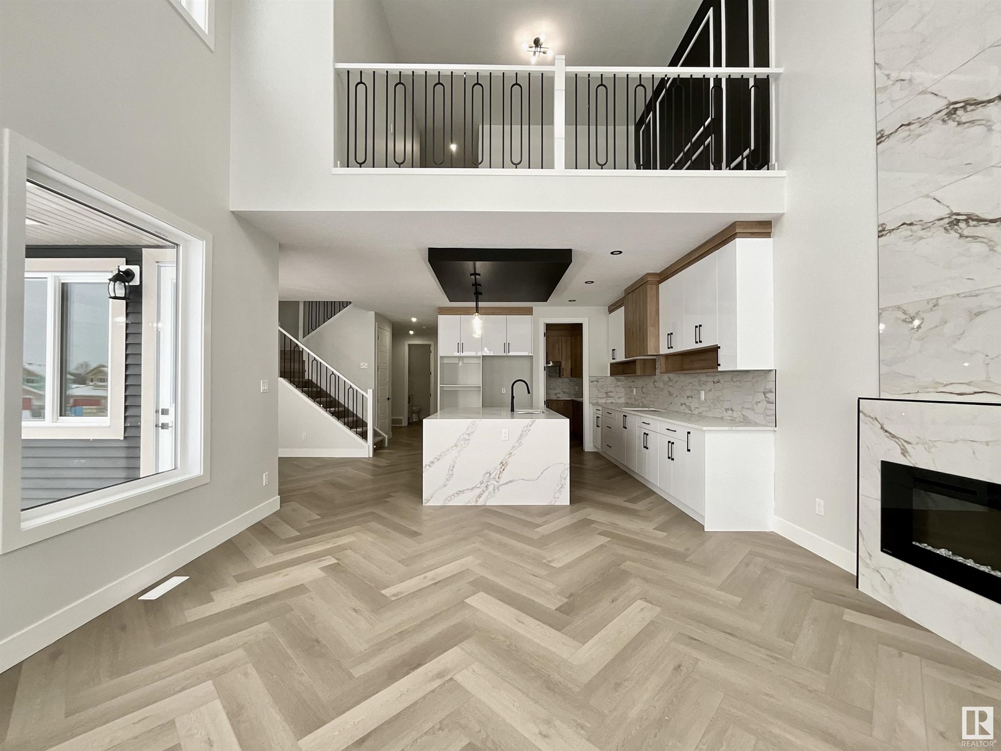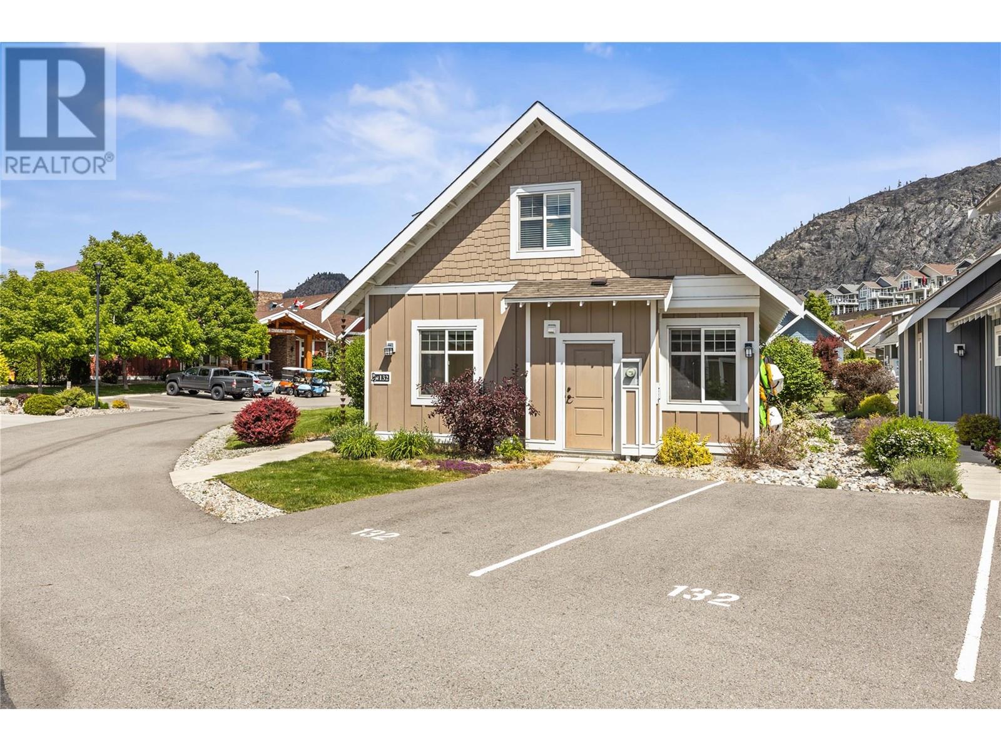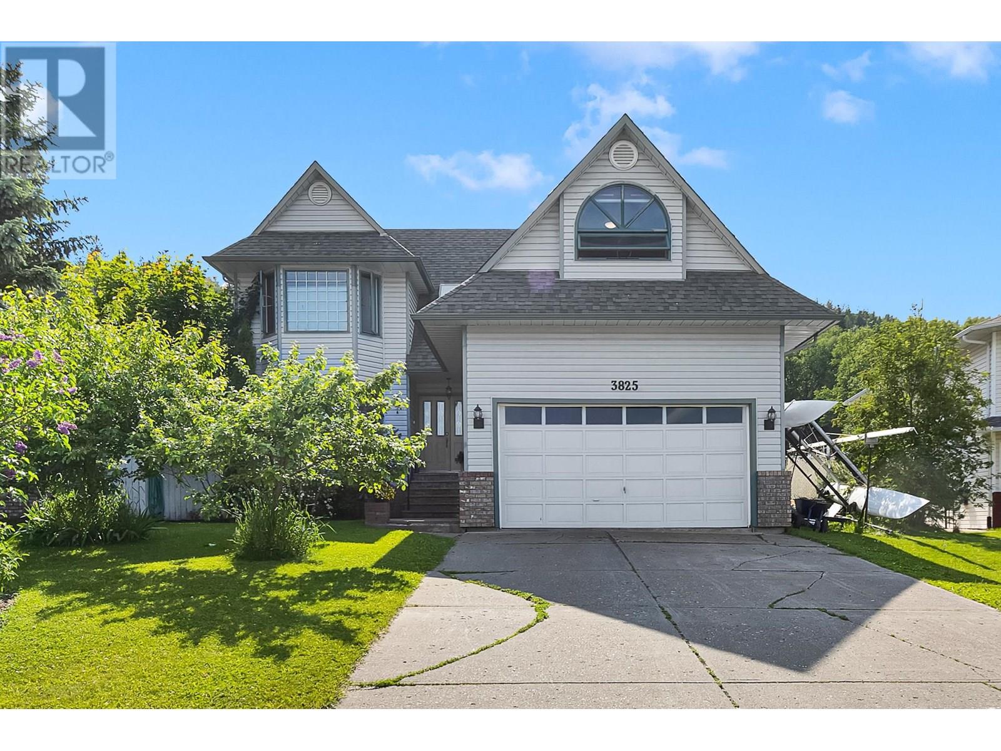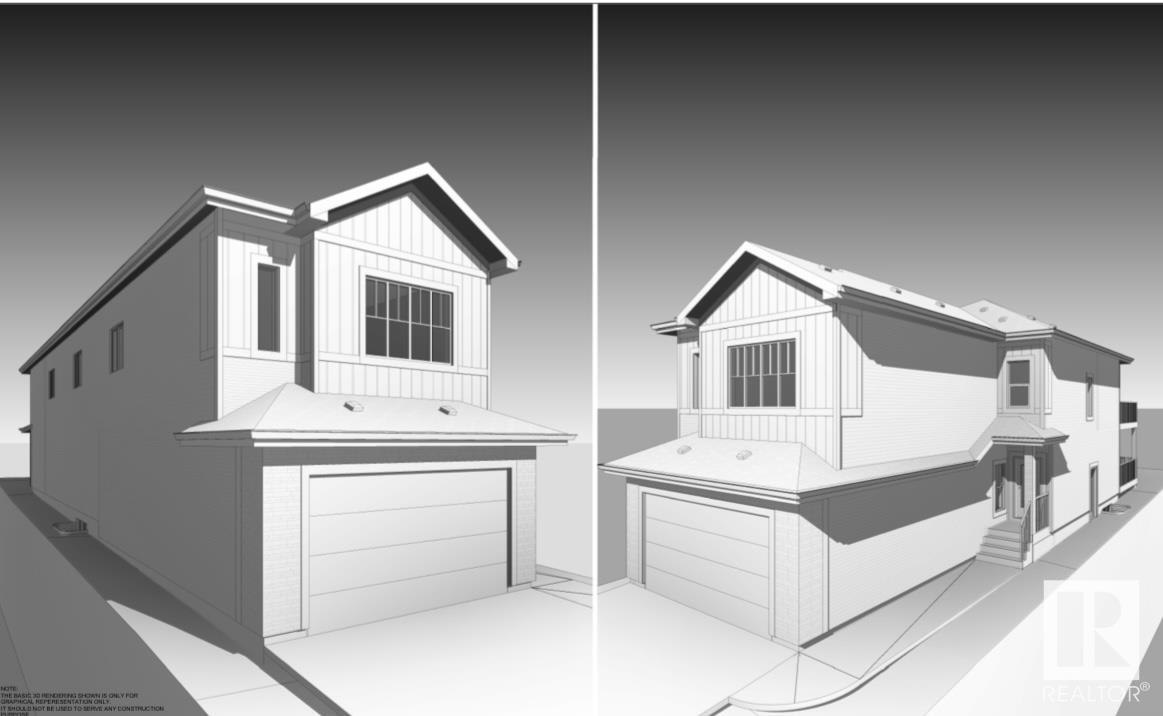250 - 1075 Douglas Mccurdy Common
Mississauga, Ontario
Welcome To New 2 Bedroom 2 Washrooms Stacked Townhome Located In A Charming And Vibrant Community Of Port Credit "Rise At Stride Urban Towns, Laminated Flooring, 9' Ceiling, Large Rooftop Terrace... Luxury Towns In A Quaint Community. Just A Short Walk To The Lake, Port Credit And All Amenities. Great Suite For Growing Families. Surrounded By Luxury Homes In The Prestigious Lake View Community, Huge Roof Top Terrace. Sun Filled, Bright With Fine Finishes/Quartz Counter Tops/Plank Flooring And More! Access To The QEW / GO Station, Top Notch Restaurants, Shops And Oozing With Atmosphere! Port Credit At Its Best." (id:60626)
Homelife/future Realty Inc.
10 386 Pine Avenue, Harrison Hot Springs
Harrison Hot Springs, British Columbia
This Stunning END UNIT 3 Bed, 3 Bath, 2,013 Square Foot home in the resort community of Harrison Hot Springs has a gorgeous fenced yard & balcony, beautiful mountain views, & a rare TRIPLE GARAGE with room for your boat, toys & workshop, plus bonus driveway parking. Your gourmet kitchen has elegant quartz counters, a large island, a huge pantry & tons of storage space. Open concept throughout with oversized windows, a living room complete with a cozy fireplace, plus a large balcony with mountain view. Upstairs Primary bedroom has a walk-in-closet & 4 piece ensuite, 2 more spacious bedrooms, plus a huge landing for your home office. Bonus: Central Air Conditioning & an enormous laundry room with lots of storage! Walk to Harrison Lake, hiking trails, schools & shops. OPEN Sunday July 20, 2-4 (id:60626)
Royal LePage - Wolstencroft
25 Baker St
Ardrossan, Alberta
Welcome to this BRAND NEW home w/a TRIPLE ATTACHED GARAGE in Ardrossan’s growing family friendly community! This impressive property offers modern finishes,a bright open floor plan,& a MAIN FLOOR den offering a flex space w/potential for a bedroom or office, w/a half bath, perfect for guests or working from home. The grand living room welcomes you w/an open to above design, leading to a spacious dining area & a chef inspired kitchen, complete with custom cabinetry, QUARTZ countertops, a large island, & a walkthrough SPICE KITCHEN/BUTLER’S PANTRY. Upstairs, find 4 bedrooms, a bonus room, & a convenient laundry room. The primary retreat includes a tray ceiling, large walk in closet, & a spa like 5 piece ensuite w/a custom shower, soaker tub, & dual sinks. With a SEPARATE SIDE ENTRANCE to the unfinished basement, there’s potential for future income. Ready for a quick possession just in time for the holidays. Ready for immediate possession! (id:60626)
Maxwell Polaris
2450 Radio Tower Road Unit# 132
Oliver, British Columbia
Welcome to “The Cottages” on Osoyoos Lake! Originally the show home, this charming 1,452 sq ft corner-lot Meadow home sits conveniently across from the community center, offering easy access to two pools, two hot tubs, a gym, pickleball court, and a 7,000 sq ft clubhouse. Features include vaulted tongue & groove ceilings, open-concept layout, electric fireplace, geothermal heating/cooling, upgraded appliances, custom pantry shelving, and dual master suites—one with a walk-in closet and organizers. Enjoy the fully enclosed sunroom with heaters and blinds, expanded patio, retractable screen door, and whole-house surge protection. This home comes fully furnished, so all you need to do is move in! The gated community boasts 1,800 ft of waterfront, a marina, over 500 ft of sandy beach, dog park, and scenic night-lit walking trails. This property allows short-term rentals (5-day minimum) and is exempt from GST, PTT, and vacancy tax. Call today for your own private tour! (id:60626)
Macdonald Realty (Surrey/152)
2 46106 Riverside Drive, Chilliwack Proper East
Chilliwack, British Columbia
Stylish, Spacious & Brand New! Welcome to 1,600 sq ft of beautifully designed living space in these brand-new townhomes featuring 3 bedrooms up, 2.5 bathrooms, and a versatile flex room in the basement"”perfect for a home office, gym, or guest space. The bright, open-concept main floor boasts a thoughtfully designed kitchen and great room, ideal for everyday living and entertaining. Large windows fill the home with natural light, while high-end appliances and quality finishes add a touch of luxury. Enjoy sunny south-facing decks that back onto a peaceful park. With great curb appeal and a location just minutes from District 1881 and all level schools, this is modern living at its best. (id:60626)
Century 21 Creekside Realty (Luckakuck)
3825 Grace Crescent
Prince George, British Columbia
* PREC - Personal Real Estate Corporation. Fantastic opportunity to live on a quiet crescent next to Ginter's Field! Walk straight out your backyard to numerous walking and hiking trails. This spacious executive home is perfect for a large family, featuring 4 bedrooms plus a bonus room upstairs. Hardwood floors and tile on the main floor. Fully finished basement with rec room, workshop, office, fitness room and outside basement entrance. Refurbished kitchen with beautiful walnut countertops. Generously sized main floor with a living room, dining room, kitchen with eating area and family room. Enjoy warm summer nights on the west facing deck with lots of privacy from the mature trees. Raspberry & saskatoon bushes, green house, and garden spaces. RV parking and double wide concrete driveway. This is a rare opportunity! (id:60626)
Team Powerhouse Realty
160 Craddock Boulevard
Jarvis, Ontario
Move-In Ready in Jarvis Meadows! Welcome to this beautifully crafted 1,614 sq ft two-storey home by EMM Homes, nestled in the sought-after community of Jarvis Meadows. Designed with modern families in mind, this 3-bedroom, 3-bathroom home offers a perfect blend of comfort, function, and style. Step inside to a spacious main floor that boasts an open-concept layout, ideal for both everyday living and entertaining. The designer kitchen features quartz countertops, a gorgeous backsplash, under-valance lighting, and flows effortlessly into a formal dining area—perfect for hosting gatherings of any size. Upstairs, you'll find two well-appointed bathrooms thoughtfully positioned for privacy between bedrooms, along with the convenience of second-floor laundry. The large, unfinished basement gives you the flexibility to create the space your family needs—whether it’s a rec room, home gym, or an additional bedroom. Notable features include: luxury vinyl flooring throughout, potlights for a modern, bright ambiance, a stained oak staircase, and elegant brick, stone & siding façade This home truly delivers on style, space, and location. Room sizes are approximate and subject to change during construction. (id:60626)
Streetcity Realty Inc.
97 Eldridge Pt
St. Albert, Alberta
This stunning detached single-family home in the desirable Erin Ridge community of St. Albert offers spacious living and modern comforts. The main floor features an open-to-below living area, a main floor bedroom, and a full bath, along with a well-appointed kitchen and pantry. The dining room opens up to a private deck, perfect for outdoor relaxation. Upstairs, enjoy a spacious bonus room leading to another balcony, along with a dedicated gym/exercise room. The luxurious main bedroom boasts a walk-in closet and a 5-piece ensuite. Two additional bedrooms share a common bathroom. A separate entrance to the basement provides potential for future development or a separate living space. With a double garage and a prime location, this home combines style and practicality for comfortable family living. (id:60626)
Exp Realty
53672 Heritage Line E
Bayham, Ontario
Charming Country Home. Discover peaceful living in this beautiful country home featuring 3+2 bedrooms an office, 2+1 bathrooms. Thoughtfully designed with main floor laundry and additional laundry in the basement for added convenience. The 3/4 finished basement offers extra living space, perfect for a rec room, home gym, or guest area. Enjoy relaxing evenings on the covered back deck, overlooking a nice-sized backyard ideal for entertaining or soaking in the stunning sunset views. Plus, there's ample parking for family, guests, or recreational vehicles. A warm, welcoming space that truly feels like home. (id:60626)
RE/MAX Centre City Realty Inc.
444 - 150 Logan Avenue
Toronto, Ontario
Welcome To This Beautifully Maintained 2-Bedroom, 2-Bathroom Suite At Wonder Condos, Ideally Situated In The Heart Of Leslieville, One Of Toronto's Most Beloved Neighbourhoods. The Unit Features A Functional Split-Bedroom Layout, An Open-Concept Living Space, Sleek Modern Finishes, And A Private Terrace Perfect For Quiet Mornings Or Relaxed Evenings. Living Here Means Stepping Out Into A Community Known For Its Walkability, Charming Cafés, Independent Shops, Parks, And Laid-Back Atmosphere. Whether You're Grabbing Brunch On Queen East, Biking To The Beach, Or Simply Enjoying The Peaceful Residential Streets, Leslieville Offers A Rare Blend Of Urban Convenience And Neighbourhood Warmth. Wonder Condos Elevates That Lifestyle With Luxury Amenities Including 24-Hour Concierge, A Rooftop Lounge, Fitness Centre, Co-Working Space, And More. With Easy Access To Transit And The DVP, Everything You Need Is Right Here Quiet Comfort, Connected Living, And The Best Of The East End Just Outside Your Door. 1 Parking And 1 Locker Included! (id:60626)
RE/MAX Wealth Builders Real Estate
29 Cameo Avenue
Hamilton, Ontario
Maccassa Beauty! Pride of ownership is evident in this meticulously maintained raised bungalow. Enter a bright and beautiful main floor with features including a spacious living room, eat-in kitchen and three large bedrooms with new flooring throughout. Lower level includes an additional 3 bedrooms with a full bathroom, as well as a common space and a cold room. Currently being used as an Airbnb and bringing in an average of $3525/month since December. Enjoy a large, well maintained backyard with concrete patio. Located on a sought after, quiet, family-friendly street! Walking distance of many schools, parks, shops and places of worship. Easy access to the Linc and public transit! (id:60626)
Platinum Lion Realty Inc.
2508 13428 105 Avenue
Surrey, British Columbia
Soaring above the city on the 25th floor, this bright 806 SQ.FT corner unit 2 BDRM/2 BTH condo feat. stunning SE-facing mountain views and an abundance of natural light through floor-to-ceiling windows. Enjoy seamless indoor-outdoor living with a large balcony & A/C for year-round comfort. The Italian kitchen feat. wood-grain cabinetry, a premium appliance pkg., & an ExtenTABLET island that converts to a 6-person dining area. The spa-inspired ensuite boasts a freestanding shower, stone counters, & GroheT matte black fixtures. 2 parking stalls, 1 locker, access to 23,000+ sq ft of resort-style amenities - heated pool, gym, yoga studio, spin room, multiple study and lounge areas, games room w/ pool table, dog/car wash station, outdoor playground, and more-plus full-time concierge & security. (id:60626)
RE/MAX 2000 Realty

