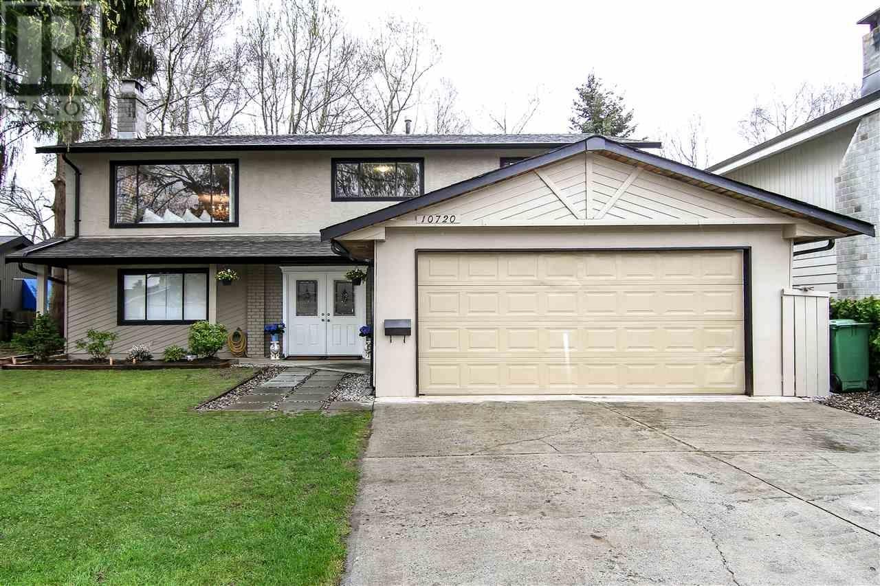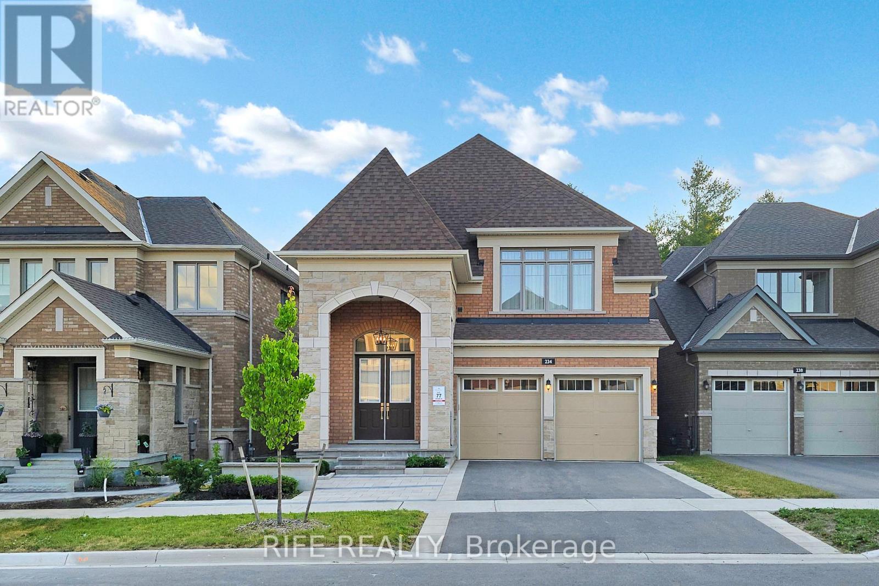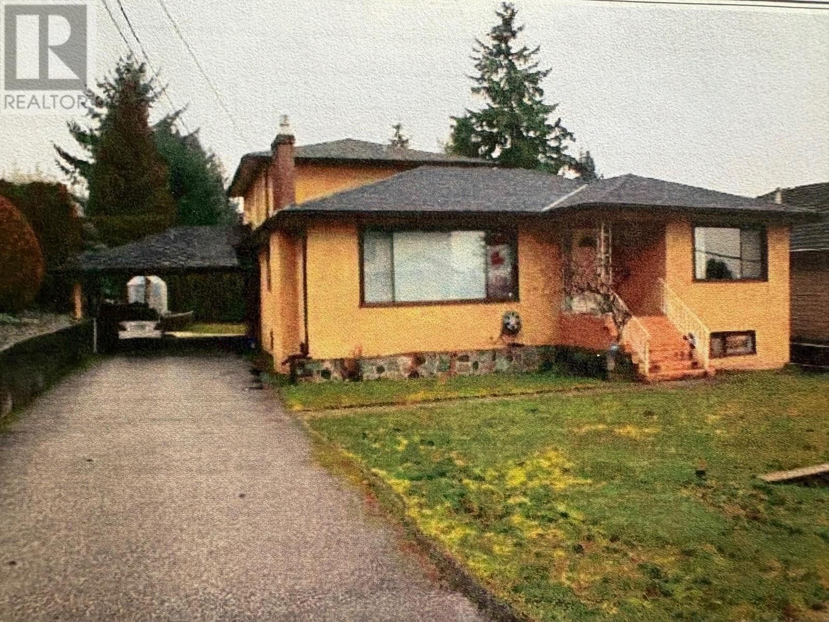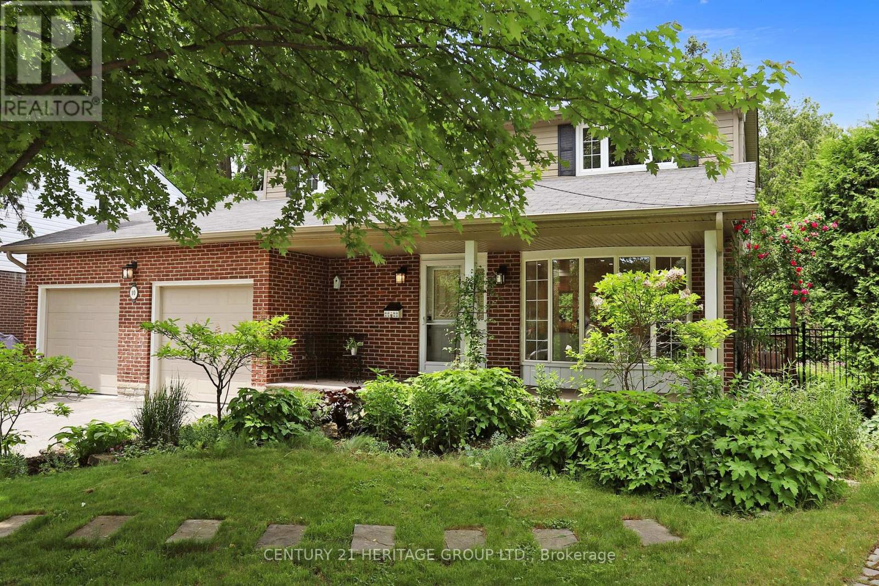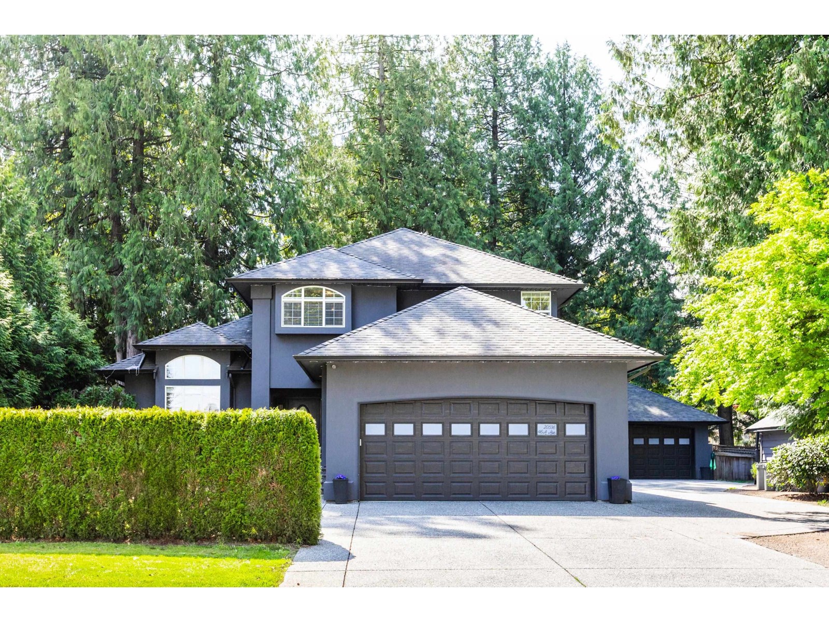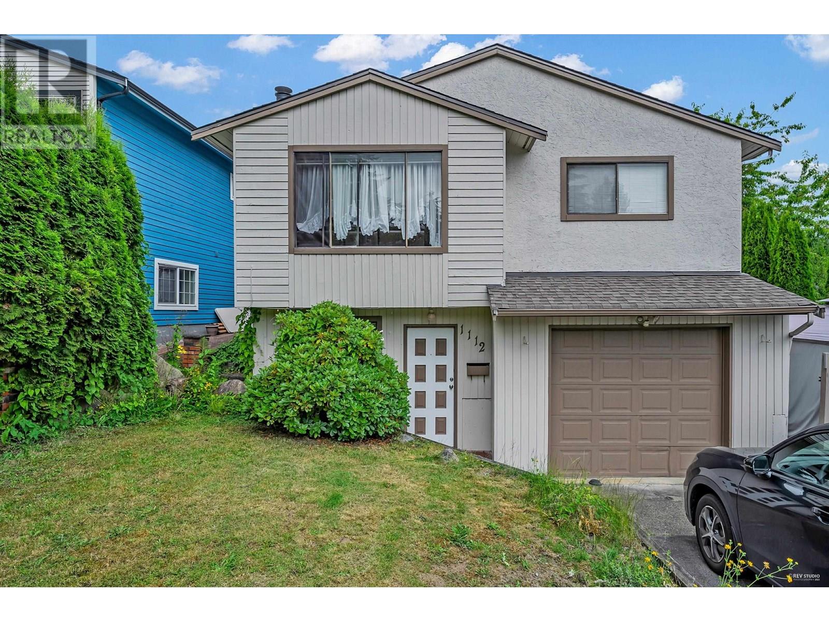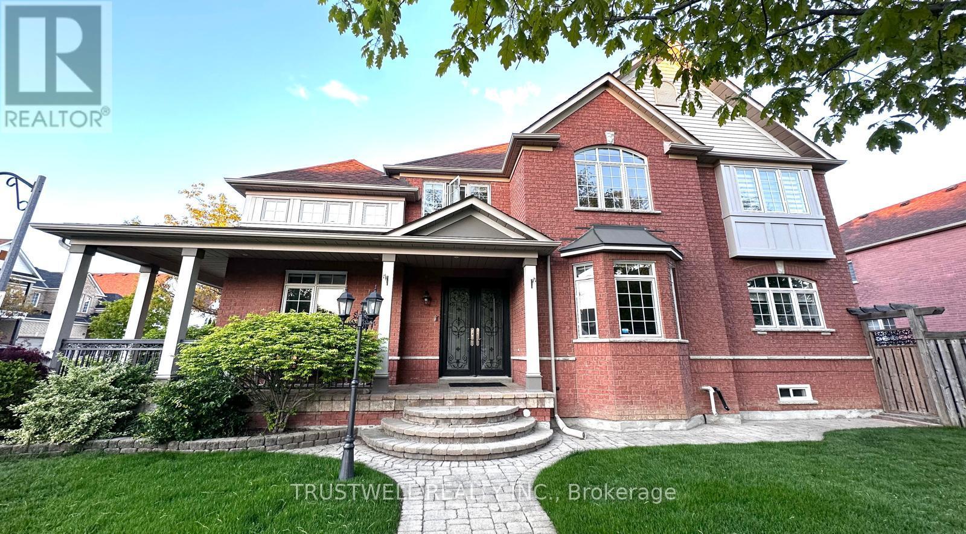2946 Snowberry Place
Squamish, British Columbia
MOUNTAIN VIEWS. BRAND NEW 4 BED + 3 BATH HOME. Located in University Heights, an award-winning Squamish masterplan community. Completion this Winter 2025. Featuring a double side-by-side car garage, mountain and valley views from two large patios and upper-level balcony, an ensuite bathroom with a shower & tub combo, a full laundry room with side-by-side appliances, premium Fisher & Paykel kitchen appliances, a designer light colour scheme, and much more. Steps from a community park, playground, kids pump track, Capilano University, as well as phenomenal hiking biking and riverside trails. Garibaldi Village Shopping, restaurants and golf course conveniently nearby. Call for a private appointment. (id:60626)
Sutton Group - 1st West Realty
10720 Argentia Drive
Richmond, British Columbia
EXCELLENT VALUE! West Richmond spacious 2576 square ft executive home on a large 62' x 112' (7,008 sf) lot in quite street! Renovated in 20 16 from top to bottom, inside to outside. Including roof, fence, watertank, engineered floor,whole renovated kitchen, both outside and inside of the property, professional landscape and garden, large bacony. 3 large bed room(masterbedroom with ensuites) on the top floor plus rental units in first floor with separate entrance. Steps to Diefenbaker Elementary School. Close to Steveston Village, walk to the dyke and minutes to Seafair Shopping Mall. (id:60626)
Royal Pacific Riverside Realty Ltd.
234 Sikura Circle
Aurora, Ontario
Luxury Living Redefined at 234 Sikura Circle, Aurora Nestled on a premium ravine lot in one of Auroras most prestigious communities, thoughtfully designed for the most discerning homeowner. Soaring 10-foot ceilings on the main level, The gourmet backsplash kitchen with high-end stainless steel appliances, a large center island, enhance the sense of grandeur, while expansive windows frame uninterrupted ravine views, flooding the home with natural light and tranquility. Enjoy a seamless blend of style and functionality with elegant finishes, spacious principal rooms, and an ideal layout for both entertaining and family living. The walkout basement offers endless possibilities for a custom-designed retreat-home theatre, gym, nanny suite, or multi-generational living. From the serene backyard oasis to the sophisticated interiors, every element of this home exudes timeless luxury and comfort. Located close to top-rated schools, trails, golf courses, and all amenities. This is a rare opportunity to own a masterpiece in Auroras finest enclave. (id:60626)
Rife Realty
5305 South Access Road
Chetwynd, British Columbia
GREAT MOTEL OPPORTUNITY!! Where else can you find a 50+ room motel for just under $1.9 million? Located in Chetwynd, BC, a thriving town fueled by booming oil and forestry industries, this 2-story drive-up motel on Highway 97 sits on 0.8 acres in the heart of town. Perfect for workers and tourists, the motel offers 51 rooms, including 14 kitchenettes, and a 2-bedroom manager's suite. Conveniently located near Fort St. John and Dawson Creek (1.5-hour drive) and Prince George (3 hours away), this is a rare investment opportunity. Don't miss out! Contact the listing agent only-please do not approach the owner or staff. NDA required. (id:60626)
Sutton Group - 1st West Realty
4106 Grandview Street N
Oshawa, Ontario
Experience breathtaking panoramic views from this rare 9.992-acre property, offering nearlyflat, manicured tableland perched on a hill just minutes from the new 407 extension. Thismeticulously maintained 5-level side-split home features three bedrooms plus a den, a spaciousliving area, and a cozy family room with a fireplace and walkout to a large deck through doublegarden doors. Flooded with natural sunlight through oversized windows, the home boasts solidbirch kitchen cabinetry, an eat-in area, and ample basement storage awaiting your personaltouch. Recent upgrades include a new metal roof and aluminum gutter leaf guard (2021), ensuringlow-maintenance living in a serene, family-oriented neighbourhood. The property is perfectlysuited for both country living and urban convenienceonly 30 minutes from Toronto and close toall amenities. A newer 42 x 24 barn equipped with hydro and hay loft provides exceptionalutility, while offering unobstructed panoramic views, including a CN Tower skyline on cleardays. With a confirmed drilled well delivering pure water and a huge garage with extra storagespace, the land also presents an exciting opportunity to expand or build your dream customhome. This is a truly unique opportunity to embrace the best of rural tranquillity and cityaccessibilityideal for families, hobby farmers, or investors. Dont miss out! (id:60626)
RE/MAX Realtron Yc Realty
8228 Macpherson Avenue
Burnaby, British Columbia
Great opportunity to built 4 Single house in Burnaby South slope lot:57x132FT house:4492. Owner lived about 42 years. House possess snooker room, gym and games room, lots of privacy, decks and garden delight, tastefully planned landscape, 8 man hot tub on huge 29x19 deck/patio. Over 4000sqft of luxury living, entertainment & fireplace. 7 bedrooms, downstairs offers 3 bedrooms, insuite laundry, 2 kitchens with separate entrances. Also has legal 2 Bedroom Suite on Basement. Panoramic southern view from Alex Fraser Bridge to Vancouver Gulf Islands. (id:60626)
Laboutique Realty
9 Upper Crescent
Marten Beach, Alberta
# 9 Upper Crescent. A rare find of a beachfront sanctuary. Peaceful country living with seasonal neighbors. A modern take on the classic log home, with a unique balance of Douglas Fir log to drywall and constructed by the finest craftsmen. Elevator ready solar approved, and fibre optic service. 4 bedrooms in total, 2 bedrooms and a full bath on the main. Gorgeous kitchen kitchencraft millwork, granite countertops, hybrid gas/electric stove, and full size side by side refrigerator and freezer. Castle like rock features throughout this stunning 3631 sq ft home. Enjoy a massive bank of windows overlooking a view that is so close and so reminiscent of a tropical vacation every day will seem like a holiday including a water view from the walk-out suite as well. Upstairs has a huge flex space overlooking the lake, and a primary bedroom has its own balcony, a 5 pce ensuite with soaker tub, and a massive walk thru closet. This house simply has too much to list, including all the furnishings ! Which are included. Just move in, it's all here. Want a separate spot for guests ? Or a rental ? There is a 1 bedroom suite on the first floor with full kitchen, bathroom, and walk out door to the beach ( back yard ). This space would make a very popular and profitable air b'n'b or private spot for your guests. Big 25x35 ft attached garage with 9 ft. doors, Haley garage cabinets & custom flooring. Attention to detail and design everywhere you look. Enjoy paradise, it's address is 9 Upper Cres. It's in Marten Beach Alberta, only 2.5 hrs from Edmonton on the sandy shores of Lesser Slave Lake. HIgh, dry, and at the pinnacle of vacation, or year round living. Nothing like it, come view, be in awe, and seize the opportunity ! A home, a cabin, a VRBO, B&B, ready to move in ! (id:60626)
Century 21 Northern Realty
10 Cherry Blossom Lane
Markham, Ontario
Stunning 4+1 Bedroom, 5 Bathroom Detached Home on a Premium Lot! Located in a quiet residential neighbourhood that's close to the city but offers a serene, country-like feel, this beautifully upgraded and meticulously maintained family home is the perfect blend of comfort and convenience. The home features a spacious eat-in kitchen with an island, breakfast area, quartz countertop, and plenty of pot lights. The open-concept layout, enhanced by large windows, fills the space with natural light and creates a warm, inviting atmosphere throughout. Generous principal rooms are ideal for both everyday living and entertaining. The finished basement with a separate entrance adds valuable extra living space and privacy, perfect for extended family, guests, or a home office. Step outside to your private backyard oasis, complete with a stone patio, lush manicured landscaping, and a full in-ground sprinkler system, perfect for entertaining or peaceful relaxation. All of this is just steps from Toronto Ladies Golf Club, Thornhill Golf & Country Club, parks, top-rated schools, Yonge Street, Hwy 7, Hwy 407, shops, restaurants, and more! (id:60626)
Century 21 Heritage Group Ltd.
20536 46a Avenue
Langley, British Columbia
Want a yard? Need multi-generational living? Enjoy your custom home w a 10,980 sf SOUTH FACING lot in a quiet, UPSCALE area. This beauty boasts a grand foyer w curved staircase, crown moldings, A/C, 2018 roof & updated lighting. Bright & FUNCTIONAL layout, SPACIOUS living w 5 large beds inc. HUGE MASTER. Entertainer's dream - chef's kitchen is complete w a walk-in pantry, granite countertops & ample cabinetry. Enjoy the outdoors w your LOW MAINTENANCE YARD & newer stamped concrete patio -ideal for barbecues with friends and family. SUITE POTENTIAL!! Fully finished basement w separate entry, huge rec room, 2 beds & loads of storage. Includes double garage + BONUS detached double garage/workshop for CAR ENTHUSIASTS. Space for RV & boat parking. Close to Uplands Elementary & all amenities. (id:60626)
Royal LePage - Wolstencroft
1112 Hansard Crescent
Coquitlam, British Columbia
Investor alert! Located in Coquitlam´s desirable Ranch Park, this 4-bed, 2-bath home sits on a 4,100 sqft lot and falls within the provincially designated Transit-Oriented Area (Tier 3)-just 700m from Coquitlam Central SkyTrain Station. Enjoy immediate rental income while holding for future redevelopment with a minimum 3.0 FAR and 8-storey zoning entitlement under TOA regulations. Steps to Coquitlam Centre, SkyTrain, schools, and parks, this is a rare opportunity to own in one of Coquitlam´s fastest-growing, transit-connected corridors. (id:60626)
RE/MAX Crest Realty
57 Emery Hill Boulevard
Markham, Ontario
Welcome to this Emery built 4-bedroom detached home on a rare corner lot in the heart of Berczy Village. One of Markham's most desirable neighborhoods. Located on a premium corner lot across from a park and within top-ranking School zones like Stonebridge P.S. just down the street and Pierre Trudeau H.S. minutes away. This approx. 3,000 sq.ft. two-storey home offers the perfect blend of modern living and family-friendly location. Professionally Renovated Top to bottom from a 90" fiberglass Double door entrance to a gourmet kitchen complete with stainless steel appliances & quartz countertops. Spacious open-concept living and dining areas with hardwood floors, high ceilings, and stylish finishes. Large primary bedroom with walk-in closet and 4-piece ensuite. Fully finished basement & lots of storage. Beautifully landscaped backyard with interlocking stone patio, perfect for entertaining guests, summer barbecues, or relaxing evenings outdoors. And much more! Move-in ready! (id:60626)
Trustwell Realty Inc.
88 Fire Route 54
Trent Lakes, Ontario
Stunning four-season lake house on the aquamarine shore of desirable Sandy Lake. This amazing property fulfills every aspect of a wish list. Consisting of a gorgeous contemporary lake house beautifully finished on three levels -- plus an oversized (980 sq ft) garage with full guest suite above. Spacious, 2 1/2-acre wooded lot -- with gentle slope, landscaped to shore - patio at lakeside, beach and newer dock. Sought after south west exposure. The design offers many signature features, first and foremost being walkouts to four covered porches to enjoy BBQs, relaxing and cool summer breezes. Meticulously maintained home that features an open concept plan with custom kitchen and stone countertops, hardwood floors, fireplace in living room, generous sized rooms and breath-taking views of the lake. Three bedrooms in the main home, four full bathrooms, fully finished walk out lower level to lakeside. The insulated and heated garage can easily accommodate two vehicles plus ATVs boats -- snowmobiles. The upper-level guest suite offers three bedrooms, kitchen, dining, living and full bathroom. Home and guest suite each have their own separate heating/cooling systems (heat pumps). Generator -- irrigation system -- newer roof on both home and garage -- landscaped -- hot tub -- dock and swim raft, the list goes on. 1 1/2 hours to the GTA, minutes to Buckhorn, Lakefield and 30 mins to Peterborough. A property to thoroughly enjoy all 4 seasons of the year! (id:60626)
Royal LePage Frank Real Estate


