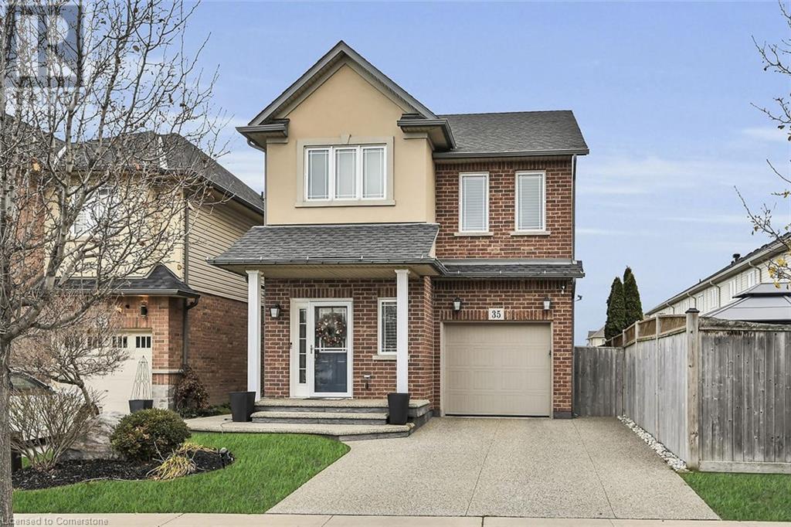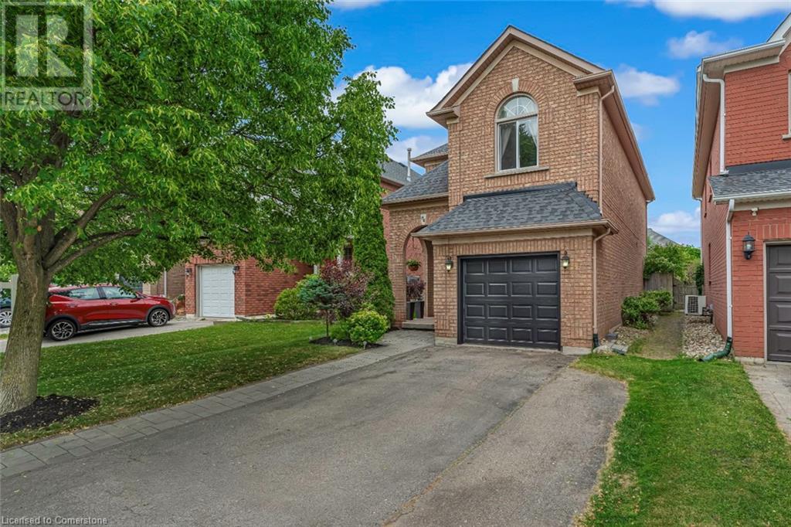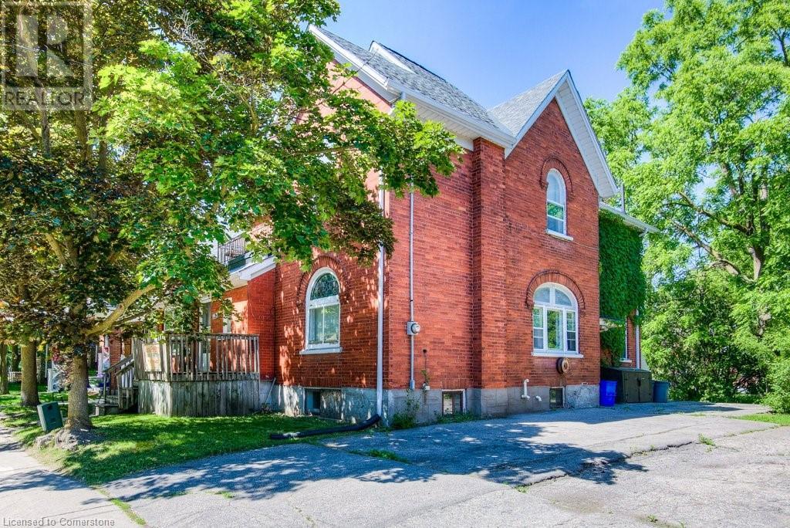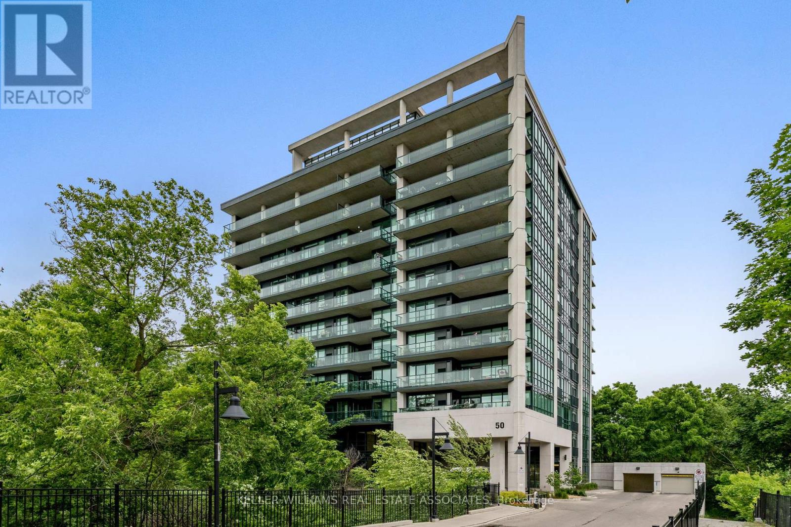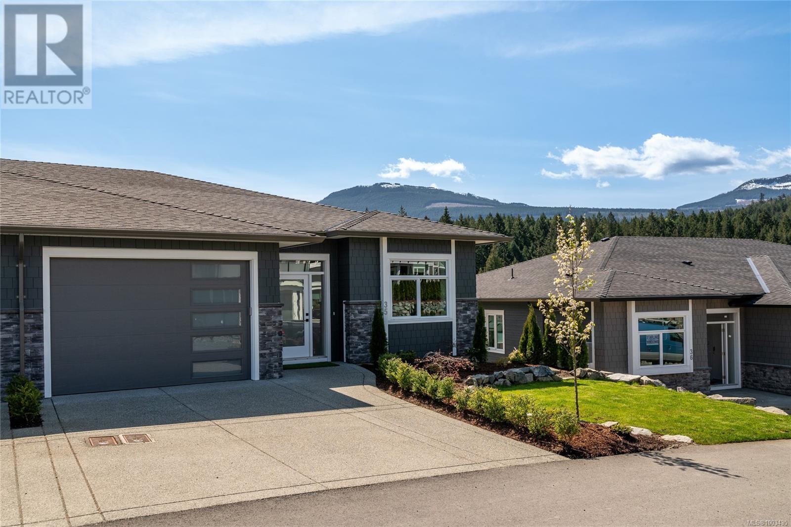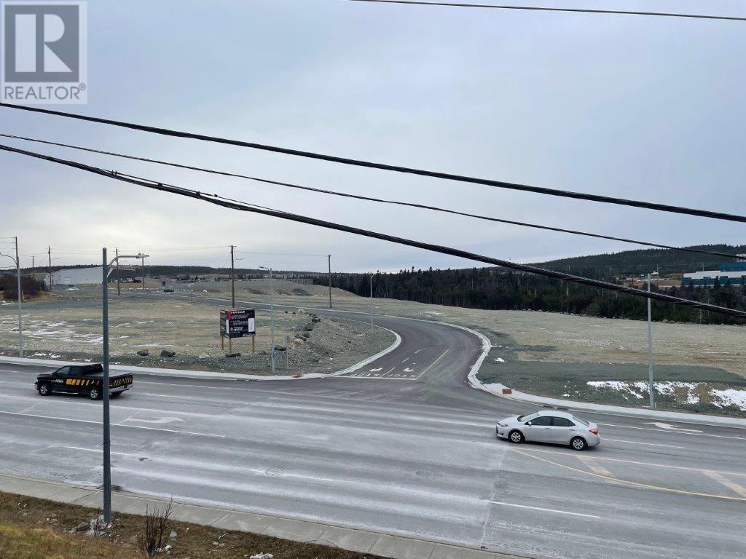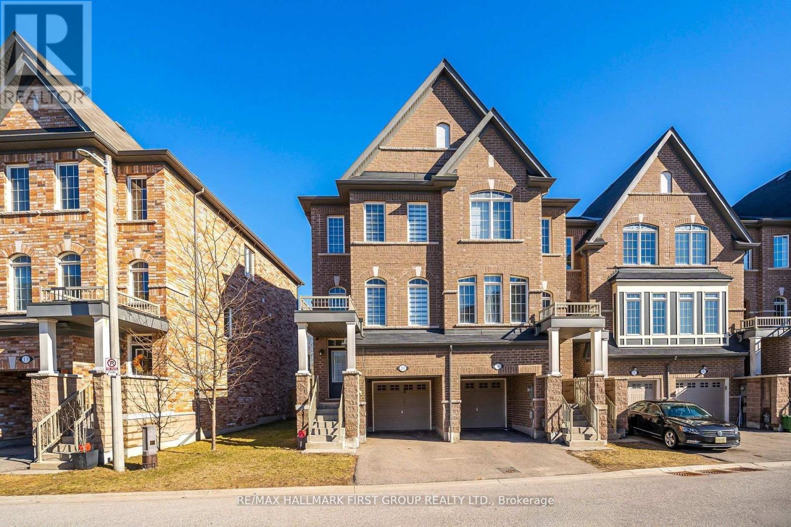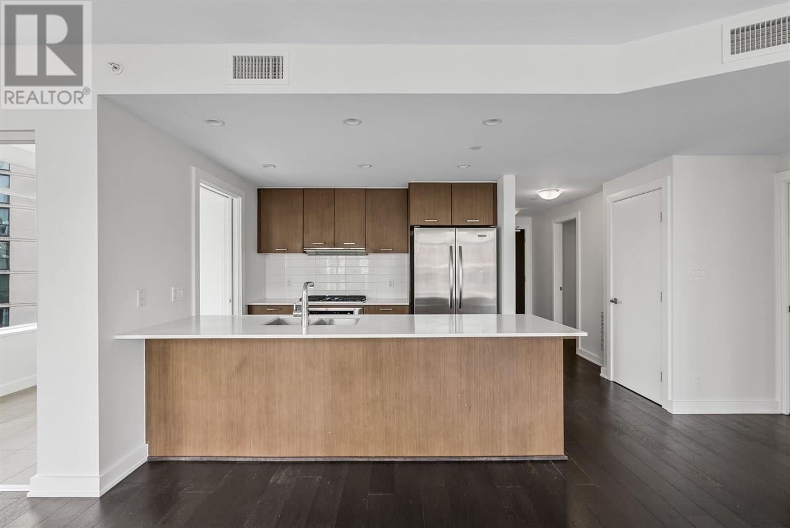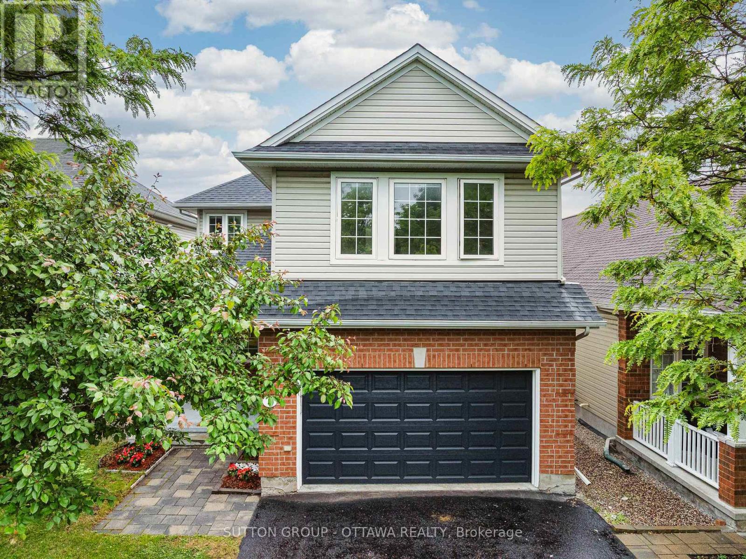35 Willowbanks Terrace
Hamilton, Ontario
Gorgeous two storey detached home in a prime Stoney Creek location. Steps from Lake Ontario, and located near schools, parks, and public transit. This home boasts some incredible upgrades, these include upgraded ensuite bathroom, bedroom level laundry, hardwood floors, granite countertops, and a finished basement with a bathroom. Beautifully landscaped yard with an exposed aggregate driveway. Ideal for the growing family. Don't miss out on this amazing home. Home shows 10+++. Move in ready, with a flexible closing. You will be impressed. (id:60626)
Keller Williams Complete Realty
84 Rockhaven Lane
Waterdown, Ontario
Prime location in Waterdown! This beautifully maintained 3-bedroom, 2.5-bathroom detached home offers the perfect blend of comfort, space, and modern style. With a spacious two-storey layout, it’s ideal for growing families or anyone seeking a peaceful suburban lifestyle. Step inside to find a bright and spacious main floor featuring an open-concept layout, perfect for entertaining. The kitchen offers ample cabinetry and a functional design, flowing seamlessly into the dining and living areas. Upstairs, you'll find three generously sized bedrooms, including a primary bedroom with an ensuite bathroom. Additional highlights include a convenient main-floor powder room, convenient inside entry to the garage, a fully finished basement, heat pump (2023) offering energy efficiency and savings, and a private backyard with a deck that's perfect for summer relaxation. With parks, schools, shopping, and easy access to major highways, this home truly has it all. Don’t miss your chance to make this Waterdown beauty your own! (id:60626)
Keller Williams Edge Realty
126 Albert Street
Waterloo, Ontario
Attention investors! Could this be the best cap rate available in Waterloo Region?? Recently updated and ready for a new owner, this may be the opportunity you've been looking for. This large, 9 room licensed student rental property is in the prime location of Waterloo's university core! Bordering on Wilfred Laurier property and a short walk to UofW, this student magnet is very easy to rent because it's close to everything they need! Spacious rooms, classic charm, and a prime location near all essential amenities make this a compelling addition to any investment portfolio! (id:60626)
Royal LePage Wolle Realty
403 - 50 Hall Road
Halton Hills, Ontario
Luxurious 11 Story High End Condo With Gorgeous Views Of Lush Green Forest & Peaceful Surroundings. Elegantly Designed Building With Fantastic Amenities. This Bright, Sun-Filled Unit Is Over 1,100 SqFt And Is Complimented By 9Ft Ceilings, An Open Concept Layout With A Designer Kitchen Complete With A Breakfast Bar, Granite Counters, Stainless Steel Appliances, Built-In Dishwasher And Built-In Microwave. Step Out From The Living Area To The Gorgeous Covered Terrace Perfect For Your Morning Coffee or Tea With Breathtaking Views Of Greenery. A Total Of Two Bedrooms Both With Floor To Ceiling Windows For Natural Light & Great Views. The Primary Bedroom Is Spacious And Is Completed With A Walk-In Closet And 3 Piece Ensuite. Convenient In Unit Laundry Room With Room For Storage As Well. There Is 1 Underground Parking Spot (Owned), 1 Locker (Owned). Unit # 403 Is A Total of 1,161 Square Feet. Amenities Include Party Room/Lounge With Beautiful Kitchen, A Fitness Room, Landscaped Courtyard With Bbq and Patios. Great Location With Close Highway Access and Stunning Trails Nearby. Monthly maintenance fee includes bulk Bell Fibe internet & cable package for high-speed service! (id:60626)
Royal LePage Real Estate Associates
36 626 Farrell Rd
Ladysmith, British Columbia
Beautiful mountain and great sunlight from the top of the hill for this luxury townhome. Main level entry with walk our lower level is ideal for complete one level no stair living, but still the option of a wonderful lower-level space for family or guests. High end finishes, quartz counters, hardwood floors, heat pump, Hot water on demand and top-notch cabinetry. You’ll love the high ceilings and big windows to take in the lovely views. You’re less than 10 minutes to two golf courses, airport, ocean front park or marinas. Nice are for walking or biking plus easy access to back country if desired. No other developments offer all this in one area. You’ll love living here!! (id:60626)
Royal LePage Nanaimo Realty Ld
4306 View Ridge Road
Nelson, British Columbia
Your family's new home awaits! Discover serene living in this meticulously crafted home in the Bonnington area, now available for quick possession! Imagine being settled in before school starts in September! This home, on the market for the first time, offers instant curb appeal with beautiful landscaping and a welcoming covered porch. You'll love the unique character provided by the stunning timber frame accents, complemented by geothermal in-floor radiant heat, concrete floors, plaster walls and high ceilings. The bright, open kitchen boasts granite counters and a brand-new dishwasher, flowing seamlessly into a functional living space with a cozy gas fireplace. The main level is completed by a luxurious master bedroom and a second bedroom, while an upper-floor loft provides flexible bonus space. The lower level is a true gem, featuring a full bath, two additional bedrooms, a family room, an outstanding cold room/wine storage and outside access, offering potential for further development. Step outside and enjoy the beautifully landscaped grounds with a pond, stream, fire pit, greenhouse, and garden shed. Explore private forest pathways, all within a tranquil setting. A detached double garage with heated floors, concrete driveway, stone walkways and a 2-phase sewer system add to the meticulous details of this property. This home is conveniently located in a fantastic family neighbourhood, on a public transit route and has a community park close by. Book your showing today! (id:60626)
Bennett Family Real Estate
20 N Edmonds Place
St. John's, Newfoundland & Labrador
Great visibility and passing trade from this commercial lot off Kelsey Drive on Edmonds Place. This high profile 1.715 acre site offers great possibilities for a variety of commercial, drive-thru retail, hotel and office uses. The site has a dedicated traffic access lane and is only minutes from the Outer Ring Rd. The neighborhood draws great traffic with the presence of all the big box retailers including Walmart, Home Depot, Canadian Tire, Sobey's, etc. The site is graded and services are installed with street work complete. The rapidly expanding Kenmount Terrace subdivision and adjacent office park on Kelsey Drive add to the allure of the area. The site enjoys a tremendous view out over the Kenmount Valley and up to signal Hill. (id:60626)
Royal LePage Atlantic Homestead
11 Graywardine Lane
Ajax, Ontario
Stunning Freehold End Unit Townhome on a Premium Lot. This beautifully designed 3-story brick and stone townhome offers over 2000 sq. ft of living space, featuring 4 bedrooms and 4 bathrooms. Bright and Spacious Living Areas: The family room is filled with natural light and opens to a lovely walk- out - deck perfect for relaxation. Modern Kitchen: Equipped with sleek granite countertops and stainless steel appliances for a contemporary touch. Generous Bedrooms: Large-sized rooms with spacious closets provide comfort and convenience. Primary Bedroom Retreat: Includes a walk-in closet and a private 4-piece ensuite. Main floor bedroom and 3pc baths can generate rental income. Unfinished Basement: Ideal for future customization to suite your needs. Prime Location: Steps to shopping, restaurants, and parks. Close to top-rated schools, Highways 401, 407, & 412, plus easy access to the GO station for seamless commuting. (id:60626)
RE/MAX Hallmark First Group Realty Ltd.
91 Versant Way Sw
Calgary, Alberta
Built by Genesis Homes in the vibrant new southwest community of Vermilion Hill, this 7-bedroom, 4-bathroom home at 91 Versant Way SW is a rare opportunity offering over 2,900 sq ft of total living space including a fully legal 2-bedroom basement suite with separate side entry. Currently at foundation stage and slated for completion in mid-September, this home comes with no customization options available and all finishings are locked in. The showhome at 818 Bluerock Way SW must be visited to view selections and submit offers. Designed for multi-generational living or added rental income, the home features a main floor bedroom with a full bath, and a legal suite with 9’ ceilings, full kitchen rough-ins, and separate laundry. Inside, you'll find quartz countertops throughout, a Samsung built-in kitchen package with gas cooktop, wall oven, chimney hood fan, and microwave, along with a 50” electric linear fireplace and metal spindle stained railing throughout. Tech-savvy buyers will love the full Smart Home package, including an EV charger, Ring video doorbell, touchscreen front lock, wifi-enabled garage, Ecobee thermostats, Amazon Echo integration, Lutron smart dimmers, and window/door sensors. Situated on a south-facing pie lot, the backyard gets optimal sun and backs onto green space, while the front of the home looks directly onto a park. The exterior will be finished in James Hardie Navajo Beige, giving the home timeless curb appeal in a community that offers future access to extensive green spaces, pathways, and close proximity to Fish Creek Park and major city routes. (id:60626)
Exp Realty
1322 Johnston Drive
Ottawa, Ontario
Presenting a meticulously maintained all-brick bungalow with oversized double garage, situated on an expansive lot in the highly sought-after community of Greely. This distinguished residence offers an exceptional blend of enduring craftsmanship and thoughtful features, providing a truly refined living experience. Intelligently designed floor plan with two distinct wings, this home features 4 generous bedrooms on the west wing of the main level along with 2 full washrooms, with the potential for multi-generational living on the east wing with additional full washroom. Unique design offers ample space while maintaining an atmosphere of privacy and tranquility. Upon entering, you are welcomed by rich hardwood floors that grace the majority of the main floor, contributing to the homes warmth. Large family room faces the back with an abundance of natural light and a wood fireplace adds a sense of romance to this space while anchoring the room. The kitchen, with its classic design, integrates function and style with SS appliances. Outside, the property unfolds onto a sprawling lot surrounded by large cedars, provides limitless possibilities for recreation or peaceful solitude. A hot tub invites relaxation and creates a private sanctuary. The finished basement offers a multi use room, a workshop, and a rec room complete with a pool table and dart board perfect for relaxation and entertaining. This home offers an idyllic rural retreat just a short drive from Ottawas vibrant amenities. Energy-efficient geothermal system, providing year-round comfort while reducing utility costs and minimizing environmental impact. Whether you seek a sophisticated family home with room for all, a retreat for entertaining, or a potential multi-generational living space, this impeccable bungalow is the epitome of grace and comfort. This is an unparalleled opportunity to acquire a truly distinguished property. 24-hr irrevocable as per Form 244 (id:60626)
Royal LePage Team Realty
1503 1372 Seymour Street
Vancouver, British Columbia
This beautiful 1 bed and 2 den condo in The Mark has picturesque North Eastern views of Yaletown and False Creek, extending all the way to the ocean! This condo has been well maintained and is located on the quiet side of the building. Enjoy the morning sunlight streaming in from your beautiful floor to ceiling windows that surround your living space. The solarium can be used as a second bedroom or office and the flex can be used as a Den or in suite storage. Forced air heating and air conditioning for year round comfort, private 10,000 sqft Wellness Centre featuring gym, yoga/dance studio, pool, dry and steam sauna, media room. Home comes with 1 parking and 1 locker underground. AirBNB and short term rentals allowed. (id:60626)
Rennie & Associates Realty Ltd.
8 Dunn Street
Ottawa, Ontario
Welcome to 8 DUNN STREETthis ones got all the WOW without the WAIT! If youve been dreaming of a stylish, spacious home in an unbeatable location, this is it. With 5 BEDROOMS, 4 BATHROOMS, and a long list of thoughtful UPGRADES, this KANATA gem is packed with personality and ready to impress. Step inside to 9-FT CEILINGS, a gorgeous HARDWOOD STAIRCASE, and elegant COFFERED CEILINGS that add character right from the start. The showstopper KITCHEN is wide open and totally upgraded, featuring a MASSIVE ISLAND that seats five, endless storage including a WALK-IN PANTRY, bold QUARTZ COUNTERS with striking black veining, and a timeless BLACK-AND-WHITE palette. Plus, those soaring CATHEDRAL CEILINGS make the space feel next-level. The FAMILY ROOM is cozy yet bright, with a GAS FIREPLACE and large SOUTHWEST-FACING WINDOWS that soak the whole space in NATURAL LIGHTperfect for lazy Sundays or golden hour hangouts. Head upstairs and youre greeted by a SKY-LIT HALLWAY that feels light and airy all day. The PRIMARY BEDROOM is an absolute retreat, with CATHEDRAL CEILINGS and a freshly redone ENSUITE featuring a DOUBLE VANITY, WALK-IN GLASS SHOWER, and a FREESTANDING TUB. Youll also find THREE GENEROUSLY SIZED BEDROOMS and a STYLISH MAIN BATHROOM down the hall. Need even more space? The FINISHED BASEMENT has you covered with a HUGE REC ROOM for movie nights, workouts, or game tables, plus a FIFTH BEDROOM that makes a perfect GUEST ROOM or HOME OFFICE, and a FULL BATHROOM to round it all out. Outside, the FULLY LANDSCAPED YARD is your private escapewith MATURE TREES, a LARGE DECK, a GAZEBO, and a SHED for bonus storage. All this, just steps from TOP-RATED SCHOOLS, KANATA CENTRUM, the PARK & RIDE, LIBRARY, TRAILS, HIGHWAY 417, OUTLETS and DND. This is one you dont want to missCOME FALL IN LOVE WITH YOUR NEXT HOME! (id:60626)
Sutton Group - Ottawa Realty

