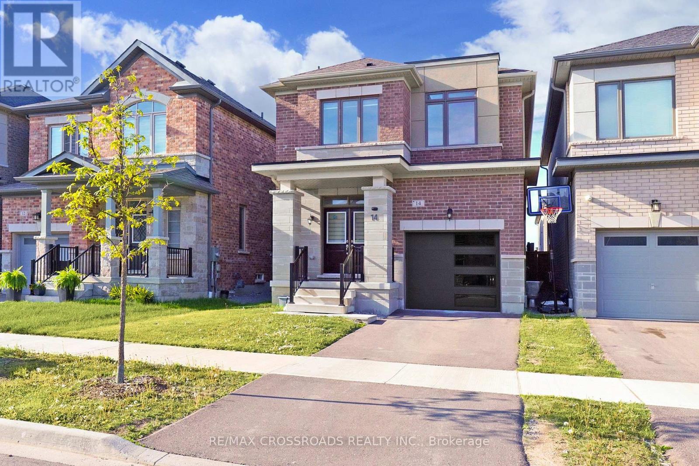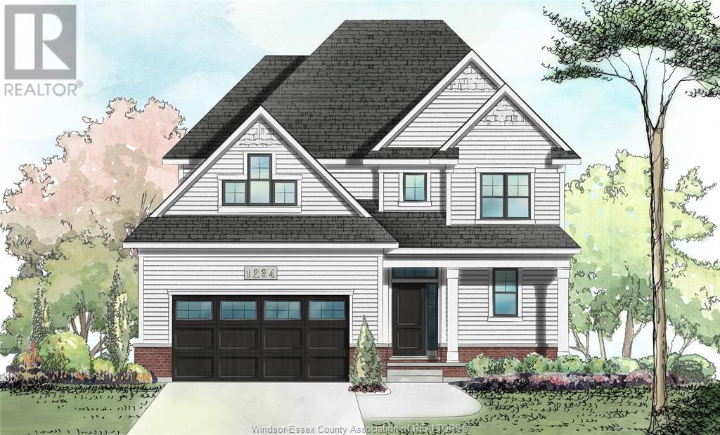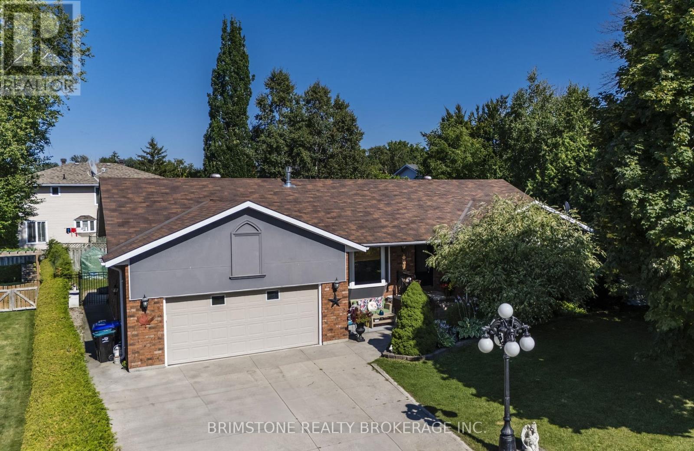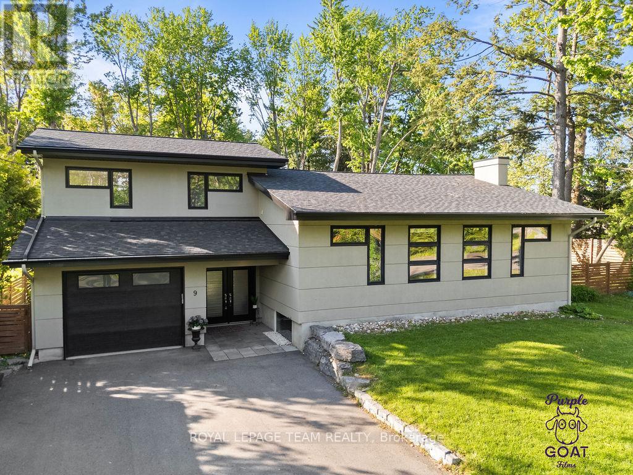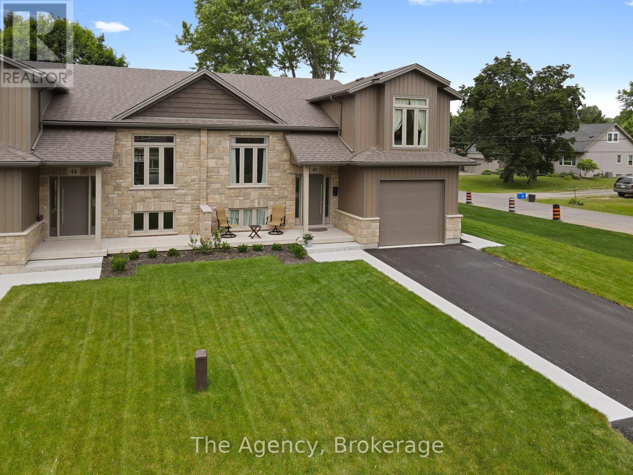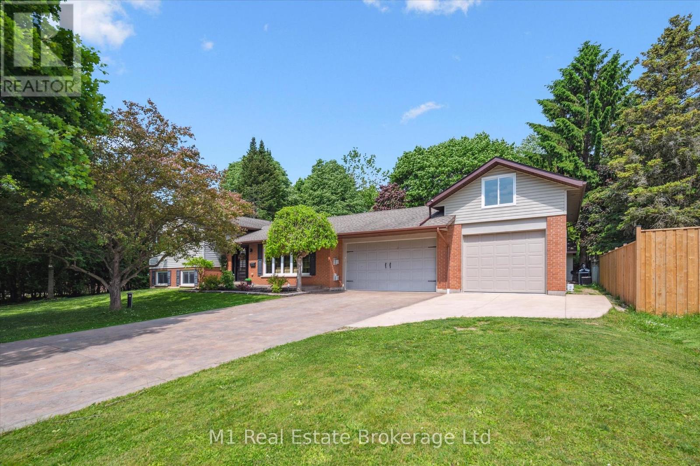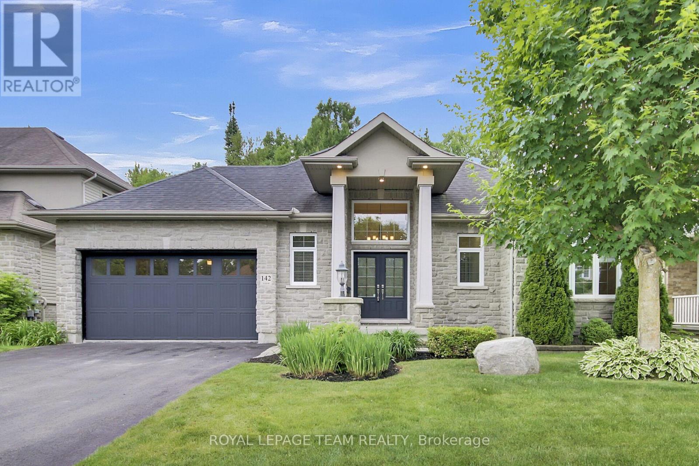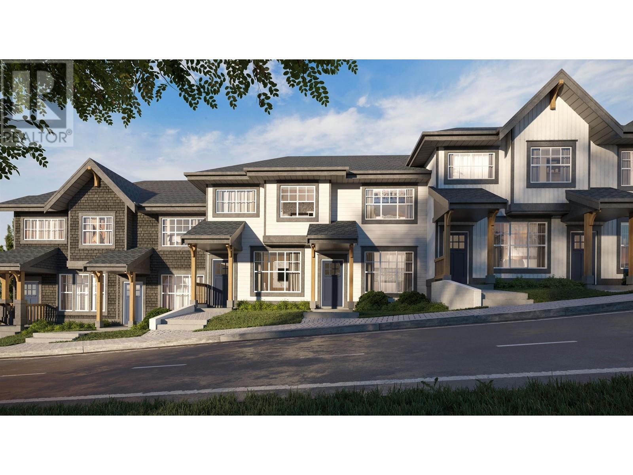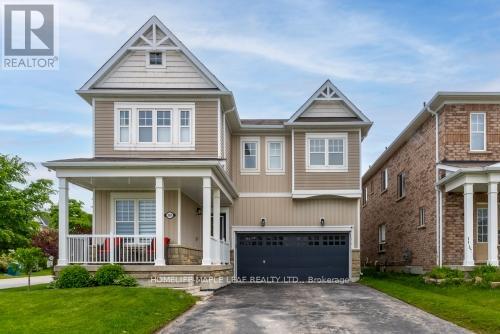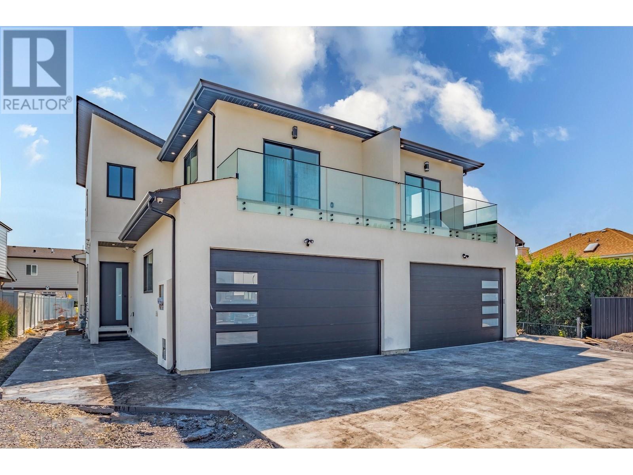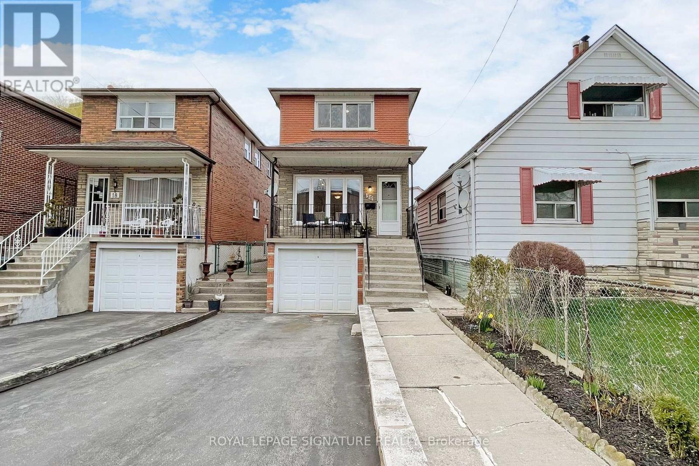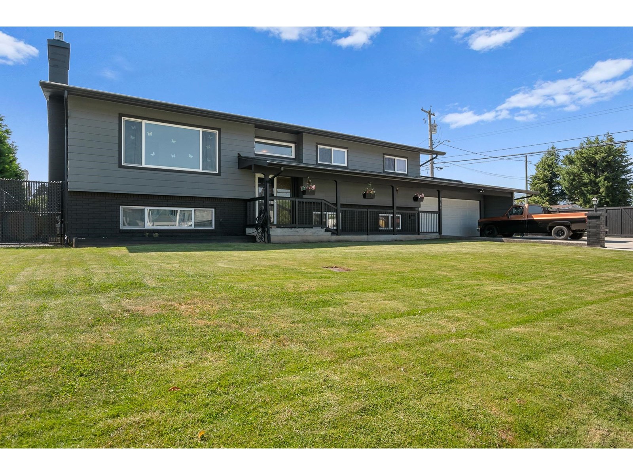27 Wynfield Lane S
Middlesex Centre, Ontario
JUST 5 MINUTES FROM HYDE PARK -(NORTH LONDON)- PRIME LOCATION- WYNFIELD ESTATES. Situated in a family-friendly neighborhood with approximately 1/2acre of land with a brick Bungalow, 3+2 bedrooms, an office room, and 3 full baths. Fully finished lower adds 2 bedroom, kids room,3 piece bath &large rec room with fireplace, cold room, storage place & much more. Spacious open-concept floor plan features lofty ceilings in dining room & living room with a cathedral! Eat-in kitchen features warm cherry cabinetry with under-valence lighting, ebony quartz counters, breakfast bar, built-in oven, countertop gas stove, wine cooler, double sinks, backsplash, and beautiful dining alcove surrounded by windows with garden door to deck. Transom windows, lots of sunlight, and warm hardwood. Main floor Master suite enjoys oversized walk-through closet, 5 piece ensuite with large glass shower, separate tub & water closet! Two more bedrooms on the main floor, an office room, and another full bathroom. Central vacuum & Water softener. Fully finished lower adds 2 bedroom, kids room,3 piece bath & large rec room with fireplace, and cold room, storage place & much more. This home is close to top-rated schools- **St. Gabriel, St. John French(catholic Elementary), SAB & MTS (Catholic Secondary), Medway SS, Centennial PS school. Masonville Mall. LHSC hospital. ###West Haven Golf & Country Club##. Backyard Privacy to create a secluded and private outdoor space with wooded and beautiful landscaping, creating an amazing relaxation, and enjoying your yard during the spring and summer!!! Contact us today to schedule a viewing! (id:60626)
Streetcity Realty Inc.
14 Ogston Crescent
Whitby, Ontario
Welcome to this stunning, fully upgraded *detached* 4-bedroom, 3-washroom home located in the sought-after Whitby Meadows community, built by Paradise Homes. Boasting 1,725 sq. ft. of modern living space, this freshly painted home offers both style and functionality.Step inside through the elegant double-door entry and experience the luxury of 9 ft ceilings, hardwood flooring throughout the great room, dining area, hallways, and a beautifully finished staircase. The spacious master bedroom features a striking 10 ft coffered ceiling, adding an extra touch of sophistication.Enjoy cozy evenings by the gas fireplace and entertain effortlessly with a built-in gas line in the backyard perfect for summer BBQs. Convenient side door entry provided by the builder adds flexibility and accessibility.Located close to top-rated schools, parks, shopping center, and restaurants, this home offers the perfect blend of comfort and convenience. (id:60626)
RE/MAX Crossroads Realty Inc.
251 Dolores Street
Essex, Ontario
Limited Opportunity in Essex! BK Cornerstone, known for top-quality finishes and Energy Star-certified homes, is offering only 5 exclusive lots in this brand-new development. Centrally located in the county, this community offers a perfect blend of small-town charm while being just 15 minutes from Windsor. The ‘Lancaster’ is a spacious two-storey home featuring a large foyer, powder room, and a great layout for entertaining with an L-shaped kitchen, large island, and open-concept living. The home can be built in both 3 and 4-bedroom versions, with a large primary suite offering a private ensuite with a walk-in shower, separate soaker tub, and double vanity. A convenient second-floor laundry saves you trips to the basement. Choose from multiple models to build your dream home with BK Cornerstone’s superior craftsmanship. Call today for more details and secure your lot before they’re gone. Photos are of a previous home and may reflect upgrades. (id:60626)
Realty One Group Iconic Brokerage
16 Smart Court
Collingwood, Ontario
Welcome to your dream home, a true entertainer's paradise and private family resort sanctuary all in one! This expansive ranch bungalow with over 3,100sqft finished space - 1,740sqft on the main floor, nestled on a serene private court with mature trees and friendly neighbors, features three large bedrooms on the main floor, one of which can easily be converted back to two rooms if needed and two more in the basement. Enjoy a lifestyle of leisure with a stunning backyard oasis, complete with a sparkling pool, inviting hot tub, large deck, and a pool bar perfect for summer gatherings. Inside, you'll find generous principle rooms including a massive family room and a spacious rec room with a wet bar in the basement. Located just minutes from everything fun golf courses, beautiful beaches, scenic walking and biking trails, thrilling skiing and snowboarding slopes, as well as top-notch shopping and dining options this home offers the ultimate in comfort and convenience. Offers welcome anytime. (id:60626)
Brimstone Realty Brokerage Inc.
24 Ladore Drive
Brampton, Ontario
Welcome to 24 Ladore Drive, A Fabulous Raised Bungalow found on a very quiet street in a highly desirable area of Brampton. The massive curb appeal hits you the second you drive up. Professionally landscaped with a beautiful stone frontage and porch. The home is very modern and very cozy, fully renovated, upgraded everywhere from top to bottom. Gleaming engineered hardwood is found throughout the main level. The kitchen is to die for with tons of cupboards and granite countertops. The Appliances are Stainless Steel with a Jennair Stove. Upstairs bathroom has marble counters and tumble marble wall with heated marble floors. Three large bedrooms are found on the main floor with a walk out to the deck from the master bedroom. The basement is full and finished with above grade windows. Open concept, with recreation room with gas fireplace. The bathroom is the basement has heated flooring as well. The 4th bedroom is currently used as a workshop giving you plenty of option for that space. The backyard is oversized and is professionally landscaped and is totally fenced giving you privacy all day long. This area is known for high quality schools and is located to parks and trail systems. Highway 410 and 407 are just a quick drive away. This Home shows very well and is definitely one you will want to see. (id:60626)
Royal LePage Credit Valley Real Estate
9 Burnbank Street
Ottawa, Ontario
Welcome to this architecturally redesigned modern split level home with 2016 addition situated on an expansive 100' x 150' lot backing onto picturesque wooded NCC land with serene nature trails. Offers a harmonious blend of modern architecture and natural serenity, and the perfect escape just minutes to all the conveniences of city living. This spacious home features 3 bedrooms, 2.5 bathrooms, and a thoughtfully designed layout that maximizes both comfort and style. Step inside to discover gleaming hardwood flooring throughout, vaulted ceilings in the living room/den & primary bedroom, gas fireplace in living room, custom modern kitchen w/sleek granite countertops & convenient pantry, and premium finishes throughout ideal for everyday living & entertaining. The highlight of the addition is the luxurious primary bedroom suite, complete with a walk-in closet & spa-inspired ensuite bathroom, offering a private retreat with stunning views of the surrounding nature. Additional lower level living space contains spacious recreation room w/cozy gas fireplace, and a den (designed as a 4th bedroom and only requiring installation of egress window). Single built-in garage offering extra storage and direct access to the home. Professionally landscaped backyard with retaining wall and beautiful perennial gardens, large custom 10' x 16' storage shed and two side decks offering the perfect spot to take in breathtaking sunsets. Fully fenced back yard directly backing onto NCC land with hiking trails accessed from backyard gate. Offers modern living in a peaceful natural setting. Don't miss your chance to own this exceptional home! (id:60626)
Royal LePage Team Realty
40 Topham Boulevard
Welland, Ontario
A rare opportunity has emerged to own a stunning, one-year-old semi-detached raised bungalow, perfectly situated on the border of Welland and Fonthill. This exceptional property offers a unique layout, premium finishes, and versatile living spaces, making it a "must-see" for discerning buyers.The home's modern design is immediately apparent, featuring a freshly paved driveway that leads to an inviting entrance. Inside, the gorgeous open-concept main floor is designed for both comfortable living and grand-scale entertaining. The centerpiece of this space is the oversized island, which anchors the gourmet kitchen and provides a natural gathering spot for family and friends.A standout feature of this property is the private master suite that includes walk in closet and ensuite bath, thoughtfully located separately above the garage for the ultimate in privacy and tranquility. This secluded retreat offers a peaceful escape from the main living areas.The fully finished lower level presents incredible in-law potential, complete with a convenient walk-out. This space is ideal for multi-generational families or as a guest suite, offering both privacy and accessibility.Car enthusiasts and outdoor adventurers will appreciate the side yard driveway, specifically designed to accommodate an RV or boat, a rare and valuable feature.This home represents a unique blend of style, functionality, and location. Its prime position on the edge of Welland and Fonthill provides easy access to the amenities of both communities, including parks, shopping, and dining.Don't miss your chance to own this exceptional, nearly new home. Schedule your private viewing today (id:60626)
The Agency
765 Bon Accord Street
Centre Wellington, Ontario
Welcome to 765 Bon Accord Street in Fergus. This meticulously maintained, thoughtfully updated home offers over 1,700 sq/ft of finished living space. Situated on a large, private lot in a highly sought-after neighbourhood, the property blends comfort, functionality and room to grow. Inside, you will find three spacious bedrooms and two bathrooms, with heated flooring in the kitchen, foyer and upstairs bathroom for cozy year-round living. The finished basement includes a den that could easily be converted into a fourth bedroom, providing flexibility for guests or a home office. A recently added third bay to the garage creates a dream setup for hobbyists and gearheads. There is also a large, easily accessible storage area above the garage for seasonal items or extra belongings. The property features a whole-home natural gas generator system, offering peace of mind in any situation. If you are looking for a turnkey home in a quiet area or a property with long-term potential, this one checks all the boxes. (id:60626)
M1 Real Estate Brokerage Ltd
119 Erie Street
St. Thomas, Ontario
Beautifully Updated 4-Plex in a Prime Family-Friendly Neighborhood. Welcome to this exceptional 4-plex, offering a rare blend of timeless character and modern upgrades in a desirable, family-oriented location. Each of the four spacious 2-bedroom units has been thoughtfully renovated, making this a turnkey investment opportunity or an ideal multi-family living space. Inside, you'll find beautifully refinished hardwood floors that bring warmth and charm to every unit. The kitchens are a standout feature finished with granite or quartz countertops for a sleek, durable workspace. Pride of ownership shines throughout, with each unit meticulously maintained to ensure tenant comfort and satisfaction. Tenants can enjoy a shared, fully fenced yard complete with a lovely gazebo perfect for outdoor relaxation or summer gatherings. The property is as functional as it is attractive, boasting a long-lasting metal roof and a newer water furnace for added efficiency and peace of mind. With four dedicated parking spaces and a double garage, there's ample room for tenant vehicles and storage. This property isn't just a place to live its a community where tenants can feel at home. Additional Highlights: Gross rental income: $62,508/year. Shared laundry income: $100-130/month. Utility costs (shared): Hydro for basement & water ranges from $200-240/month, gas between $100-150/month (not on budget). Whether you're looking to expand your investment portfolio or secure a multi-family property with excellent income potential, this well-maintained 4-plex is a must-see. Book your private showing today and discover what sets this property apart. (id:60626)
Elgin Realty Limited
142 West Ridge Drive
Ottawa, Ontario
Welcome to 142 West Ridge Drive where you will find this quality built, beautifully crafted and custom designed bungalow by Tomar Homes waiting for you. Situated on a premium lot w/NO REAR NEIGHBOURS and incredible curb appeal with full stone facade and signature "chalet styled" roof lines... this exceptionally well maintained, original owner kept home features a stunning 2+1 bedrm design that is "THEEE" perfect choice for downsizers, empty nesters or even professional couples looking for that special place!! Features of the main level include: Elegant crown moulding as well a chairrail and wainscotting trim detail, 11' and 9' ceilings, newly refinished hardwd floors, staircase and handrail, superb kitchen w/upgraded cabinetry, granite counters,stainless appliances and convenient walk in pantry, the sun filled eating area offers direct access to a 15'x7' screened in porch and separate deck area overlooking an incredible pool sized backyard which backs onto the most PEACEFUL AND TRANQUIL WOODED AREA you could ever wish for !! Greatroom has a captivating gas fireplace & large windows, spacious Primary bedrm features large walk in closet, luxurious ensuite bathrm w/separate shower and relaxing whirlpool tub! 2nd bedrm, full 4pc main bathrm, main floor laundryrm and direct access to the double garage. Lower level comes complete with a massive recroom and 3rd bedrm featuring laminate floors and oversized windows for tons of natural lighting, in addition you'll find a convenient 3 pc bathrm, 30'x13' utility room and separate cold storage. Nicely landscaped yard w/perennial gardens and full irrigation system!! Great location near bus routes, restaurants, numerous shops and services and Trans Canada Trail for walking/biking/x-country skiing enthusiasts. Definitely a must see for bungalow lovers !!... 24 hour irrevocable for offers. (id:60626)
Royal LePage Team Realty
3694 Sonoma Pines Drive
Westbank, British Columbia
Beautiful panoramic golf course views with Mission Hill winery in the background. Overlooking the 4th fairway in Sonoma Pines, this walk-out rancher with GOLF CART GARAGE offers the lifestyle you have been looking for! You will love the front courtyard complete with a private sitting area. Upon entering the large foyer, you will be drawn to the wall of windows that frame the spectacular setting. The main floor features a bright open plan, hardwood, crown mouldings & gas fireplace. The spacious kitchen has a granite sit-up bar, centre island & plenty of cupboard space. You will love entertaining on the large partially covered deck with glass railing & awnings. Relax in the large primary bedroom that features a walk-in closet & 5 piece ensuite. A small den/office area plus laundry room are also located on the main floor. Downstairs you will find a spacious family room with gas fireplace, 2 more bedrooms, full bathroom & a large storage area. HWT 2021 The location is fantastic - walk to shopping, golf, restaurants, lake & more! Close to world class wineries & surrounded by the Two Eagles Golf Course. Monthly HOA/Strata Fees $327.25. NO PTT or Speculation Tax payable! This is true Okanagan living!! (id:60626)
Royal LePage Kelowna
#26 10550 Ellerslie Rd Sw
Edmonton, Alberta
Experience luxury, comfort, and efficiency in this custom-built home in the gated community of Ravines of Richford. With over 4300 sq.ft. of total living space and a spacious triple attached garage. This home is designed with Insulated Concrete Form (ICF) foundation, Triple-pane windows, and Hardie board siding to make it incredibly efficient. Step inside to a stunning open layout filled with natural light, featuring custom hardwood flooring throughout, built-in speakers, and breathtaking open-rise stairs with glass railing. The chef’s kitchen is a true centerpiece with a massive island, 36” gas stove/range, 36” cooktop, two 600 CFM hood fans in the fully equipped spice kitchen. You'll find 5 spacious bedrooms throughout, each boast its own ensuite. Indulge in the luxury of your own steam shower and jacuzzi tub, or unwind in the fully finished basement complete with a home theatre. Additional upgrades include A/C, a Kinetico RO/Water softener, and many more. All part of the $160,000+ in premium upgrades. (id:60626)
Real Broker
54 Arundel Avenue
Toronto, Ontario
Location, Location! Welcome Home To This Hidden Gem, Nestled In One Of Torontos Most Desirable Neighbourhoods The Highly Sought-After Player Estates Community! Lovingly Maintained By The Same Family For Many Years. This Beautifully Maintained 2-Bedroom Townhome Is The Perfect Alternative To Condo Living! This Charming Residence Offers A Warm And Inviting Ambiance, Step Inside To Discover An Inviting Open-Concept Living And Dining Area With Gleaming Hardwood Floors Throughout, Large Windows That Fill The Home With Natural Light, And Timeless Finishes That Create A Warm, Comfortable Atmosphere. The Kitchen Features Stainless Steel Appliances, Ample Cabinet Space, And A Walk-Out To A Private Backyard Oasis Ideal For Entertaining Or Simply Relaxing Outdoors. Upstairs, You'll Find Two Generously Sized Bedrooms With Great Closet Space And A Bright, 4-Piece Bathroom. Ideally Located Just Steps From The Danforth And Chester Subway Station, This Home Offers Unbeatable Urban Convenience. Enjoy The Vibrant Energy Of Greektown, Beautiful Parks, Excellent Schools, Jackman District, And Some Of The Finest Greek Cuisine The City Has To Offer. All Right At Your Doorstep! Dont Miss Out Your Perfect Home Is Just One Showing Away! (id:60626)
Royal LePage Urban Realty
120 3421 Queenston Avenue
Coquitlam, British Columbia
Townhomes designed for families just like yours! Welcome home to Queenston - a boutique collection of 23 beautiful Craftsman-style homes. This brand new spacious three-bedroom homes boasts welcoming open concept floor plan, gourmet kitchen with large island and pantry, gas stove and KitchenAid appliance package. Expansive patio/sundeck connect the interior with the exceptional mountain view and skyline. Visit us today to witness this beautiful home surrounded by parks and green space. Show Home open Thursday through Sunday, noon to 5 pm. (id:60626)
RE/MAX Heights Realty
5664 Villa Rosa Place, Sardis South
Chilliwack, British Columbia
Welcome to this beautifully renovated 5 bedroom, 3 bathroom home located in a quiet, family friendly cul-de-sac in the sought after Sardis area! This home features fresh paint, new flooring, and stylish updates throughout the kitchen and bathrooms. The bright and functional kitchen includes a large island, pantry, and opens to a lovely balcony"”perfect for relaxing or entertaining. Vaulted ceilings in the living and dining rooms add a spacious, airy feel. The basement has a separate entry and offers great potential for a suite, making it ideal for multi-generational living or a mortgage helper. Enjoy the fully fenced, flat backyard complete with a storage shed"”perfect for kids, pets, or outdoor hobbies. Additional features include a central vacuum system, parking for up to six vehicles, and RV parking. Just minutes from the University of the Fraser Valley, Sardis Middle School, and a short walk to the Rotary Trail. OPEN HOUSE SATURDAY 2:00-4:00PM + SUNDAY 1:00-3:00PM (id:60626)
Homelife Advantage Realty (Central Valley) Ltd.
151 Spring Creek Drive
Hamilton, Ontario
Step into your forever home at 151 Spring Creek Drive, a breathtaking 3+2 bedroom, 4-bath masterpiece in a coveted family-friendly neighborhood, perfectly positioned across from a vibrant park! This move-in-ready gem, set on a premium lot, radiates sophistication with upscale upgrades like elegant California shutters, intricate crown molding, built-in surround sound, and a fully insulated rear shed with hydro for endless possibilities. The main floor dazzles with gleaming hardwood floors, a sunlit eat-in kitchen boasting ample counter space and storage, and a spacious living area that flows seamlessly through oversized patio doors to a sprawling, fully fenced backyard with a concrete patio your dream space for family BBQs and summer soirées. Upstairs, escape to a luxurious primary suite, a true oasis with a roomy closet featuring a premium organizer and a spa-like ensuite with a jacuzzi tub, separate shower, and double sinks. Two additional generous, carpet-free bedrooms and a second full bath complete this level. The fully finished basement is a game-changer, offering two more bedrooms, a bathroom, laundry area, and a cozy sitting/TV room perfect for a teen retreat, home gym, or guest suite. Just steps from parks, top schools, and major highways, this home blends Flamboroughs serene charm with modern convenience. Dont just imagine living here experience the magic of 151 Spring Creek Dr. in person! Schedule your private tour today and seize this rare opportunity to own your park-side paradise! (id:60626)
Keller Williams Complete Realty
151 Spring Creek Drive
Waterdown, Ontario
Step into your forever home at 151 Spring Creek Drive, a breathtaking 3+2 bedroom, 4-bath masterpiece in a coveted family-friendly neighbourhood, perfectly positioned across from a vibrant park! This move-in-ready gem, set on a premium lot, radiates sophistication with upscale upgrades like elegant California shutters, intricate crown molding, built-in surround sound, and a fully insulated rear shed with hydro for endless possibilities. The main floor dazzles with gleaming hardwood floors, a sunlit eat-in kitchen boasting ample counter space and storage, and a spacious living area that flows seamlessly through oversized patio doors to a sprawling, fully fenced backyard with a concrete patio—your dream space for family BBQs and summer soirées. Upstairs, escape to a luxurious primary suite, a true oasis with a roomy closet featuring a premium organizer and a spa-like ensuite with a jacuzzi tub, separate shower, and double sinks. Two additional generous, carpet-free bedrooms and a second full bath complete this level. The fully finished basement is a game-changer, offering two more bedrooms, a bathroom, laundry area, and a cozy sitting/TV room—perfect for a teen retreat, home gym, or guest suite. Just steps from parks, top schools, major highways, Aldershot GO & all other amenities, this home blends Waterdown's serene charm with modern convenience. Don’t just imagine living here—experience the magic of 151 Spring Creek Dr. in person! Schedule your private tour today and seize this rare opportunity to own your park-side paradise! (id:60626)
Keller Williams Complete Realty
Lot 93 - 2387 Highway 7 Highway
Kawartha Lakes, Ontario
Excellent opportunity to acquire a multi-suite income property at the Gateway of Lindsay. This unique home features two separate, self-contained units, each with its own front entrance and kitchen (including two appliance packages). Ideal for multi-generational living or generating rental income. The property also offers the option to finish the basement to create a third unit with a bedroom and kitchenette. Buyers have the opportunity to customize this versatile property. This is a smart plan for attainable homeownership and long-term financial security. (id:60626)
6h Realty Inc.
2 Brydon Crescent
Brampton, Ontario
Welcome to this lovingly cared for family home in the sought after Northwood Park neighborhood. This well taken care of home features 4+2 bedrooms and 4 bathrooms. Main floor laundry for your convenience and easy access to the garage through home. Functional layout with separate family room, living room, dining room and to top it off a fully eat in kitchen! Upstairs has 4 bedrooms which includes a very large primary bedroom with sitting/lounge area, 5 piece ensuite and his/hers closets. Finished basement with 2 bedrooms, full bathroom, living room and eat in kitchen. With just over 2800 sq of living space this home is perfect for multiple generational living or potential rental for extra income to pay down the mortgage. This generous sized home has all the major upgrades done recently such as roof with 40 yr shingles done in sept 2024, furnace installed oct 2023, AC in 2019, vinyl windows done 12yrs ago. Engineered hardwood floors throughout the family room and hallway. Chimneys(bricks) were replaced in 2021 and the driveway extended in 2024 to accommodate more parking space! Great property to add your personal touch too. Enjoy peace and quiet in your large backyard with an above ground pool and hot tub on a 60x100 lot! Located in the top school district area with only a 5min walk to schools, parks and temples/places of worship. Walking distance to multiple transit stops as well as a convenience plaza. Close to major highways for easy commuting! (id:60626)
Right At Home Realty
17318 104 Avenue
Surrey, British Columbia
Discover the perfect blend of convenience and tranquility with this beautiful corner 6031 sqft FULLY SERVICED SINGLE FAMILY LOT, Ready to Build! nestled on the edge of Fraser Heights. Boasting a highly accessible location, this prime piece of land is ideally situated near major highways, offering seamless connections to Vancouver and Maple Ridge. Imagine building your dream home in a neighbourhood surrounded by lush greenery, mountain views & recreational opportunities just moments away. Enjoy the ease of proximity to all essential amenities including grocery stores & schools ensuring that everyday needs are effortlessly met. Build to Suite! Building permit apllication has been submitted. Building plans are available upon request. (id:60626)
Jovi Realty Inc.
361 Wallace Street
Shelburne, Ontario
Welcome to 361 Wallace st !! Dont miss out the opportunity to see This beautiful, well maintained /gorgeous house situated on premium corner lot and offers 5 bedrooms, 4 washrooms and double car garage ,6 car parking 9 feet ceiling and Hardwood flooring throughout the main floor and quilty laminate on second floor .separate living room, dining room with coffered ceiling and large family room with gas fire place .open concept large kitchen with servery, back splash, granite countertops. Stainless steel appliances, breakfast area walk out to backyard .Enjoy the fully fenced backyard with pargola .Master bedroom room have 5 pc ensuite and walk in closet. All other good size room have closet organizer and big windows. Second level den is good for work home. (id:60626)
Homelife Maple Leaf Realty Ltd.
1946 Hemmerling Court
Kelowna, British Columbia
Welcome to this stunning modern new built half duplex located in the sought-after neighborhood of North Glenmore. This quality-build move in ready home features five bedrooms, five bathrooms, and includes 1 bedroom legal suite, offering rental income. The main home boasts of 4 bedrooms on the top floor, 2 of the bedrooms with ensuites and walk in closets. Enjoy the modern and sleek design with quartz counters, laminate flooring and a spacious kitchen with large island, perfect for entertaining! The attention to detail shows thru feature walls and quality finishes throughout the home. Beautiful professionally manicured fenced backyard and irrigated. Attached double garage with enough parking for at least four more vehicles in the driveway. This centrally located property is close to schools, shopping, the airport, UBC and an array of amenities. Additional features include built in vacuum system and comes with 2-5-10 year warranty. NO GST Payable. (id:60626)
Century 21 Assurance Realty Ltd
20 Newport Avenue
Toronto, Ontario
Turn the Key and Start Living at 20 Newport Avenue! Fresh, stylish, and move-in ready, this 4-bedroom detached home in the sought-after Oakridge community has been thoughtfully updated from top to bottom. You'll love the fresh neutral paint throughout, new flooring, renovated kitchen, updated bathrooms, and the added touch of modern potlights and light fixtures.The finished basement offers flexibility with a rough-in for a second kitchen, perfect for an in-law suite or extra living space. It has a separate entrance too! Plus, enjoy peace of mind with a newer furnace and A/C already in place! Located just minutes to schools, TTC, shopping, and with a recreation centre right across the street, this home checks every box for convenience and community living. Move right in and start your next chapter at 20 Newport Avenue - there's nothing left to do but unpack and enjoy! (id:60626)
Royal LePage Signature Realty
8789 Butchart Street, Chilliwack Proper South
Chilliwack, British Columbia
Split entry large family home on flat 90 X 90 corner lot. Well maintained home, professionally renovated. Includes: Granite countertops and soft closing doors. Appliances, hot water tank, furnace and central air are high efficiency plus new windows throughout. Also has new bathroom and vinyl plank flooring on main floor. New triple wide concrete driveway-2021 leads into extra large double [25 x 30] attached garage, with 220 power and updated garage door & opener. Dog gated compound. Large deck overlooks fenced backyard which has separate areas including; a compound for an RV plus several cars and room for kids to play. Downstairs is suitable. Furnace & central air unit have just been cleaned and serviced. Close to schools, shopping and minutes to Hwy 1 access. This property is a must see! (id:60626)
Pathway Executives Realty Inc.


