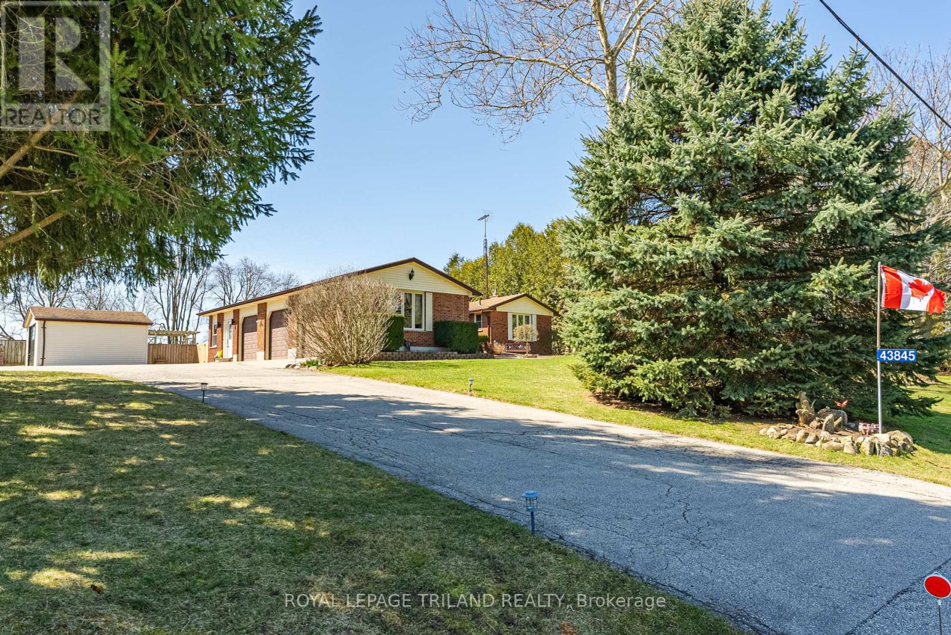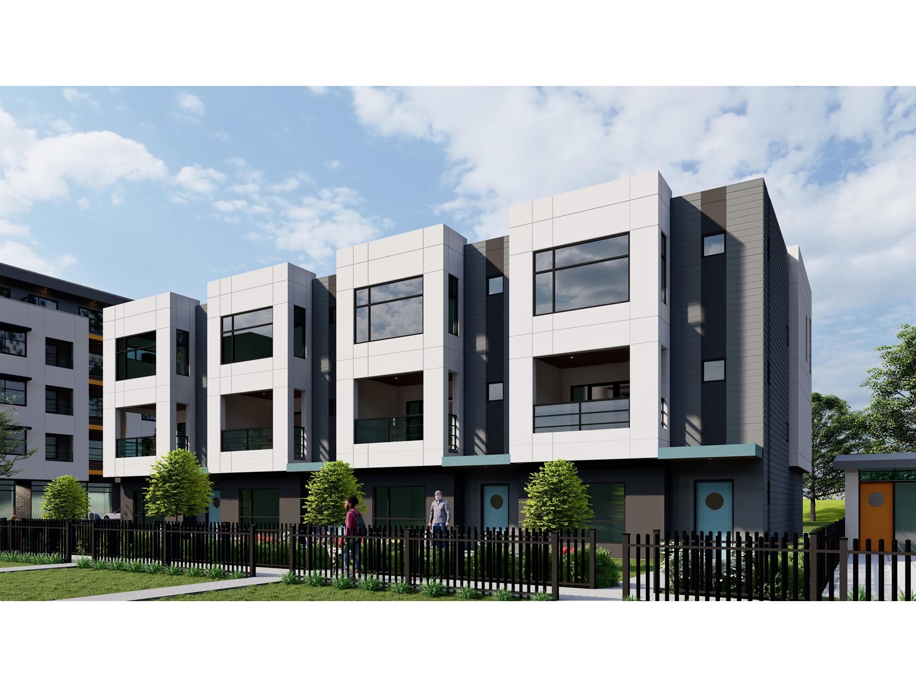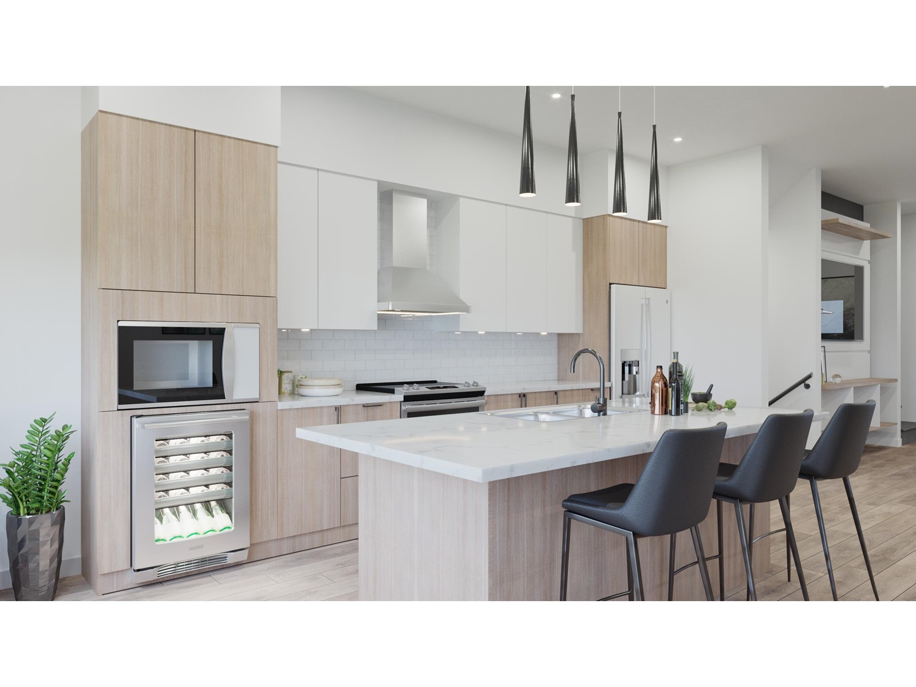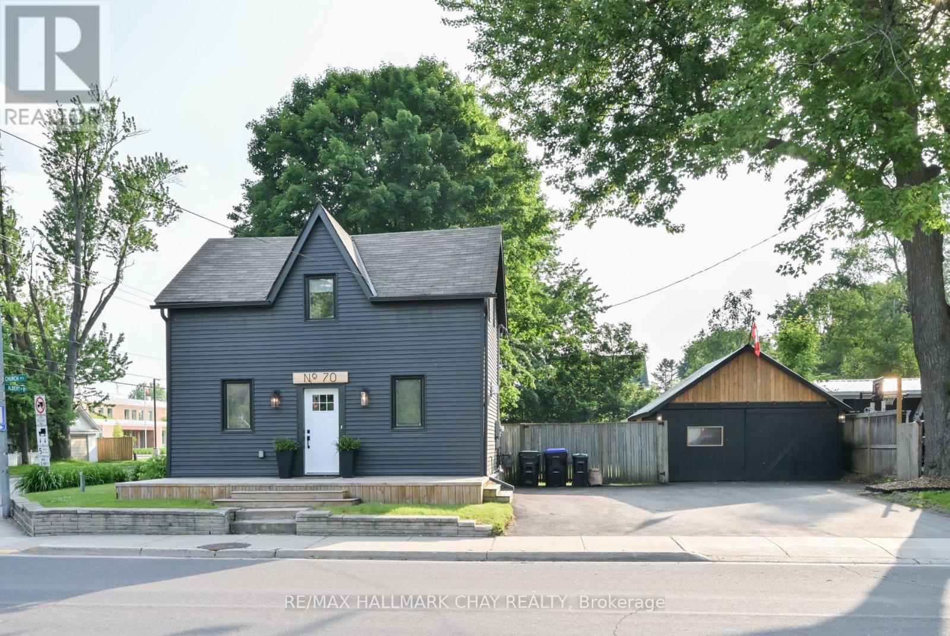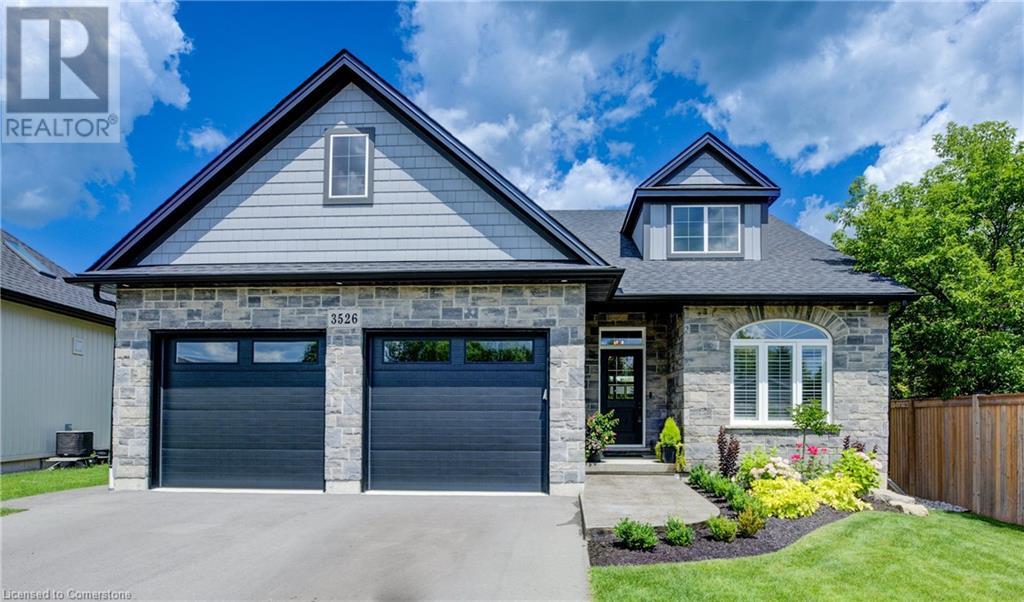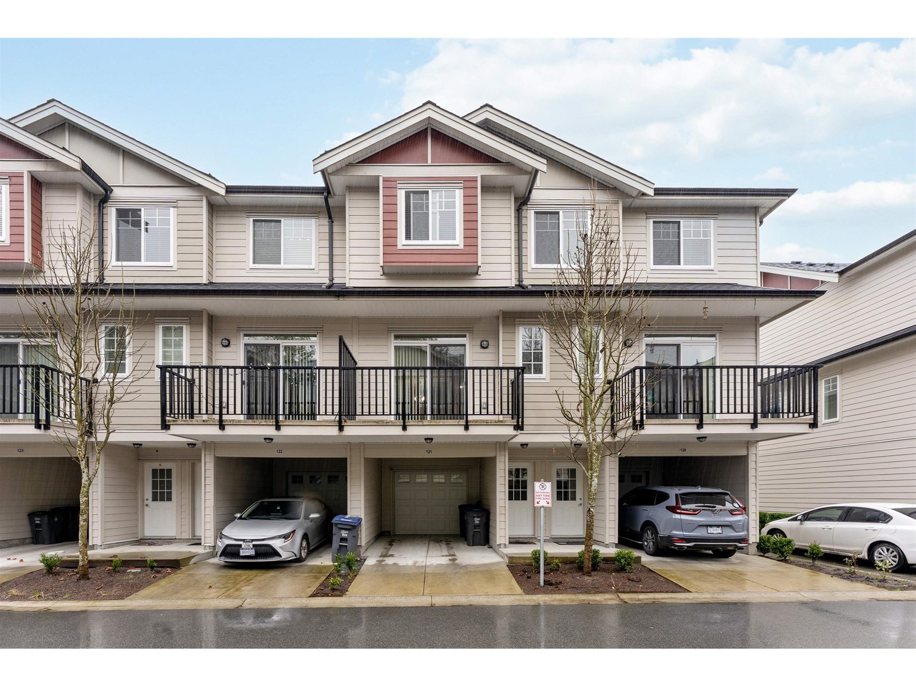43845 Sparta Line
Central Elgin, Ontario
Welcome to 43845 Sparta Line, a spacious and versatile brick ranch-style home nestled just west of the historic village of Sparta. Set on a serene lot surrounded by picturesque farmland, this property offers the perfect blend of privacy, functionality, and charm. The main home features a 3-bay garage, providing ample space for vehicles, storage, or a workshop. Inside, you'll find 5 generous bedrooms and 4 bathrooms, offering plenty of room for a growing family or hosting guests. The large kitchen, perfect for family gatherings, flows seamlessly into the bright and airy living room, creating an ideal space for entertaining or relaxation. A standout feature of this home is the thoughtfully designed granny flat addition. Complete with its own kitchenette, living room, bedroom, and bathroom, and equipped with separate heat controls, this space offers comfort and independence for extended family members or guests. The lower level is fully finished and includes a spacious rec room for movie nights or games, a bathroom, 2 additional bedrooms, and a large hobby room ready to accommodate your creative pursuits. Step outside to enjoy the tranquil surroundings of your large backyard, a peaceful retreat where you can unwind, host outdoor gatherings, or enjoy the quiet beauty of the countryside. A large shed to store your lawn mower and gardening tools. It is located just minutes from the charming village of Sparta and within easy reach of St. Thomas and Port Stanley. With its versatile layout, ample living space, and idyllic setting, this home is ready to welcome its next family. (id:60626)
Royal LePage Triland Realty
241 Leitch Street
Dutton/dunwich, Ontario
Stunning 2 Storey home in Dutton's Highland Estates. This 5 bedroom, 3.5 bathroom home is situated on a spacious lot with a triple car garage. This newly built home offers ample space for luxurious living and entertaining. Step inside to discover a grand foyer leading to expansive living areas featuring 9 ft high ceilings, elegant finishes, and abundant natural light. The gourmet kitchen is a chef's delight with granite countertops, and tile backsplash. The main level boasts an impressive Great Room room with a fireplace, a formal dining area, 2 pc powder room and a bonus Den that could be used as an additional bedroom. Upstairs, you'll find the lavish Primary suite retreat complete with a spa-like ensuite bath and a walk-in closet, along with three additional bedrooms and two bathrooms and a convenient laundry room. Outside, the expansive backyard has room for outdoor activities. With its prime location and luxurious amenities, this home offers the ultimate in comfort and style. Just minutes to the 401, 20 minutes to London, 25 to St Thomas and is zoned for great schools and close to all amenities. This vibrant community offers trails, golf, fishing, local swimming pool, splashpad, and more. (id:60626)
Century 21 First Canadian Corp
2055 Churchill Avenue
Burlington, Ontario
Beautifully Renovated 1 1/2 Storey Home Situated On A Generous 60X145 Ft Lot In The Heart Of Burlington. This Updated 3+1 Bedroom, 2 Full Bathroom Property Features A Bright Kitchen With White Cabinetry, Marble Backsplash, Stainless Steel Appliances, And Pot Lights Throughout. The Living Room Boasts Crown Moulding And A Stone Fireplace, While The Upper Level Offers A Spacious Family Room And Bedrooms With Triple Closets. Both Bathrooms Have Been Tastefully Renovated, And The Custom Staircase Adds A Touch Of Elegance. Recent Updates Include Hvac Humidifier, Property Survey, Window Shutters And Frosted Front Door, Window Screens, Insulation And Gap Sealing, Security Cameras, Snow Guards, Duct And Sewer Cleaning, And Gutter Covers. The Large, Fully Usable Lot Includes A Powered Workshop And An Extra-Long Driveway With Parking For Up To 6 Vehicles And A Metal Roof With Brand New Snow Guards! Located Minutes From The Qew, Go Station, Transit, Shopping, Costco, Ikea And Schools. A Move-In Ready Home Offering Style, Comfort, And Long-Term Value. (id:60626)
Exp Realty Brokerage
21 177 175a Street
Surrey, British Columbia
Douglas Green Living is a new community of 64 condos and 28 townhomes of 3 and 4 bedroom townhomes. Homes, with beautiful wide open units with high end appliances. Located in quiet local community, walking distance to Douglas elementary and beautiful family parks with only 5 min drive to White Rock beach and all shopping, restaurants and grocery stores. BUILDERS PROMO: GET A BUY BACK MORTGAGE FOR 2 YRS AT 2.99% AND FREE AC UPGRADE (id:60626)
Century 21 Coastal Realty Ltd.
18 177 175a Street
Surrey, British Columbia
Douglas Green Living is a new community of 64 condos and 28 townhomes of 3 and 4 bedroom townhomes homes, with beautiful wide open units with high end appliances. Located in quiet local community, walking distance to Douglas Elementary and beautiful Family Parks with only 5 min drive to White Rock Beach and all shopping, restaurants, and grocery stores. BUILDERS PROMO: GET A BUY BACK MORTGAGE FOR 2 YRS AT 2.99% AND FREE AC UPGRADE. (id:60626)
Century 21 Coastal Realty Ltd.
70 Church Street
New Tecumseth, Ontario
Welcome to this stunning, move-in ready detached century home located right in the vibrant heart of Alliston! Double Wide Lot with Potential to Sever! Fully renovated from top to bottom with no detail overlooked, this home combines modern design, quality craftsmanship, and a prime location. Step inside to discover a bright and airy open-concept layout featuring brand new flooring, pot lights, and stylish finishes throughout. The custom kitchen is a chefs dream, boasting quartz countertops, High end stainless steel appliances, gas stove, sleek cabinetry, and a spacious island perfect for entertaining. Spacious living room with built in napoleon gas fireplace, built in storage and pot lights.Gorgeous Main floor laundry/mudroom with custom sliding door and 2pc powder room.Upstairs, you'll find generously sized bedrooms with closets and beautifully updated bathroom with freestanding tub and glass steam shower, towel warmer and Tv.Outside, enjoy a private backyard perfect for summer gatherings or cozy evening fires. Fully fenced yard with 2 side gates, and new rear deck and pergola . Fully finished, heated and insulated detached garage currently used as a private home gym. All major systems have been updated including Furnace, AC, 200amp panel, siding/soffits, windows, doors, napoleon gas fireplace and more, giving you peace of mind for years to come. 2 separate newly paved driveways with extra parking for trucks, trailers and toys. Located within walking distance to downtown , shops, restaurants, schools, and parks! (id:60626)
RE/MAX Hallmark Chay Realty
408 4th Street S
Hanover, Ontario
This fantastic property is located one of Hanover's most sought after areas. Consisting of 3 + 2 bedrooms, large kitchen with center island & quartz counters, dining area with patio doors to covered rear deck, living room with gas fireplace, primary bedroom with ensuite & walk in closet, main floor laundry & full bath. Downstairs is an entertaining size rec room with gas fireplace and wet bar, 2 bedrooms, a gym/office, mechanical area, 3rd full bath and tons of storage. Home has a security system, the 2 car garage has an entrance way to the basement, the rear yard is fully fenced, nicely landscaped and has a lawn irrigation system. (id:60626)
Louis Whaling Real Estate Broker Inc.
3526 Canfield Crescent
Stevensville, Ontario
With over 2700sq ft of living space, Experience luxury living surrounded by nature in the quiet tranquil Black Creek area. This single family Bungalow home is available with a flexible move-in date and features 3 + 2 bedrooms, 3 bathrooms, a 2-car garage, over $95,000 in home upgrades! Enjoy convenient access to Toronto and Niagara Falls, Indulge in the finest elements of design and craftsmanship, as every corner of this home showcases quality and an unrivaled sense of luxury. (id:60626)
Aldo Desantis Realty Inc.
121 13898 64 Avenue
Surrey, British Columbia
Welcome home to your Beautiful 4 BEDROOM 4 BATH. 9'ceiling on the main level. Entertain your guest in your beautiful Kitchen w/island, built-in wine Fridge, Quartz Counter-top w/ S/S Appliances. Unit with lots of natural light, wrap around patio with a bonus 2nd balcony as well as your private fenced yard, LOTS of Windows as this is the and beautiful Crown Moldings thru out. Upgraded carpet Upstairs 3 BED, 2 BATH all with Quartz Counter-tops. Entry from the lower floor also contains sizable foyer and the door to the garage. Near all Schools, New Shopping Centers and Parks. This Gem won't Last long, Don't let this one slip away. (rentals and pets allowed) (id:60626)
RE/MAX Performance Realty
276 Big Dipper Street
Ottawa, Ontario
Striking and stylish, this modern 4-bed, 3-bath freehold in Blossom Park offers thoughtful upgrades, tons of natural light, and a layout thats perfect for growing families. From the two-sided see-through fireplace that anchors the open-concept living space to the nearly floor-to-ceiling windows at the back of the home, every detail is designed to impress. The kitchen blends bold green cabinetry with stainless appliances and a large island with seating ideal for casual breakfasts or entertaining. Upstairs, find four spacious bedrooms, including a bright primary retreat with a walk-through closet and spa-like ensuite featuring a soaker tub, glass shower, and dual vanity. With a full-sized unfinished basement and a fully fenced yard, theres room to grow, inside and out. (id:60626)
RE/MAX Hallmark Realty Group
2362 Callingham Drive
London North, Ontario
Situated in the heart of the highly sought-after Sunningdale community in North London, this stunning home offers 4 bedrooms on the 2nd floor, and 2.5 bathrooms, including a 5pc Ensuite with double sinks, soaker tub and a glass shower in the master bedroom, and a second 5pc double sink in the main shared bathroom. The main floor has a spacious layout that includes a den/office, a formal dining room, a living room with a gas fireplace with backyard views, kitchen and dinette with patio door onto the fenced back yard. 9 ft main floor ceilings, a beautiful staircase, hardwood floors, and double garage. Close to Sunningdale golf course, walking trails, Masonville Shopping Mall District, Hospitals, Masonville PS, AB Lucas SS, and UWO. (id:60626)
Initia Real Estate (Ontario) Ltd
3890 Ontario Ave
Powell River, British Columbia
OCEAN VIEW ELEGANCE - Located on a corner lot in a sought-after neighbourhood, this level-entry ocean view home offers the layout and high-quality finishes you've been searching for. The open-concept main floor boasts a spacious kitchen with maple cabinets, granite countertops, stainless steel appliances, an eat-up island, and plenty of prep and storage space. Relax by the gas fireplace in the bright living room or enjoy the view from the expansive tiled front deck. The ductless heat pump provides additional comfort year-round. The generously sized primary bedroom features a walk-in closet and a luxurious six-piece ensuite. The walk-out basement provides ample space for guests, projects or recreation. The meticulously landscaped yard includes numerous fruit trees, two patio areas, and garden sheds. With elegant finishes and a thoughtfully designed floor plan in an unbeatable location, this home has it all. Call today for more info or to book your own private viewing. (id:60626)
460 Realty Powell River

