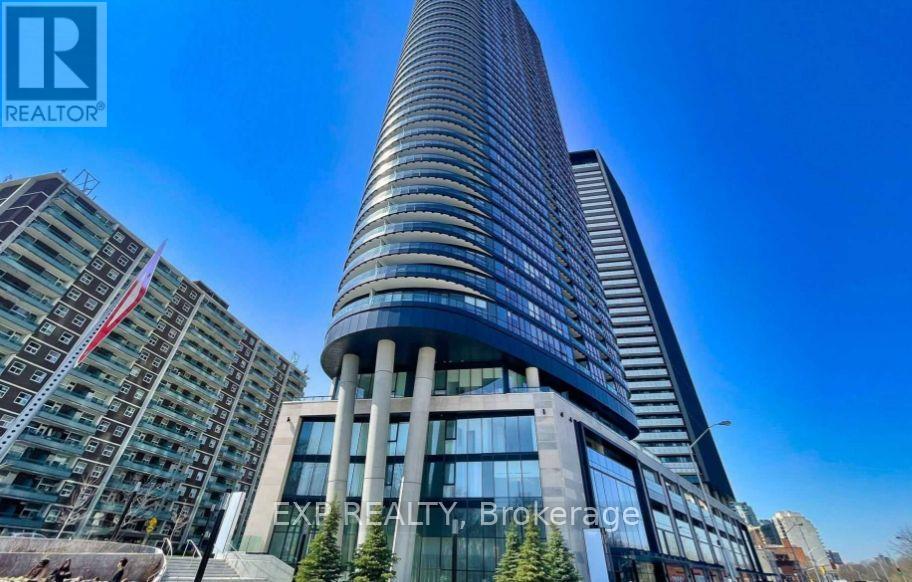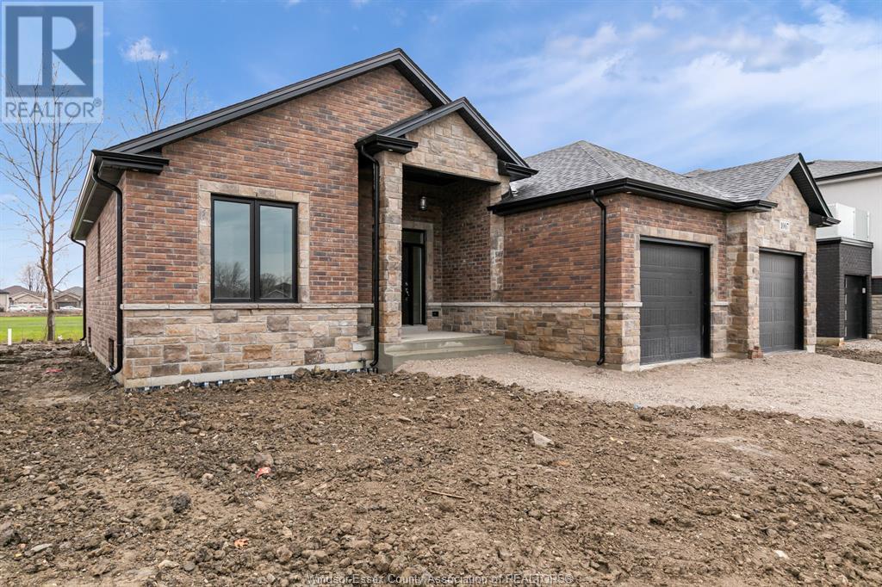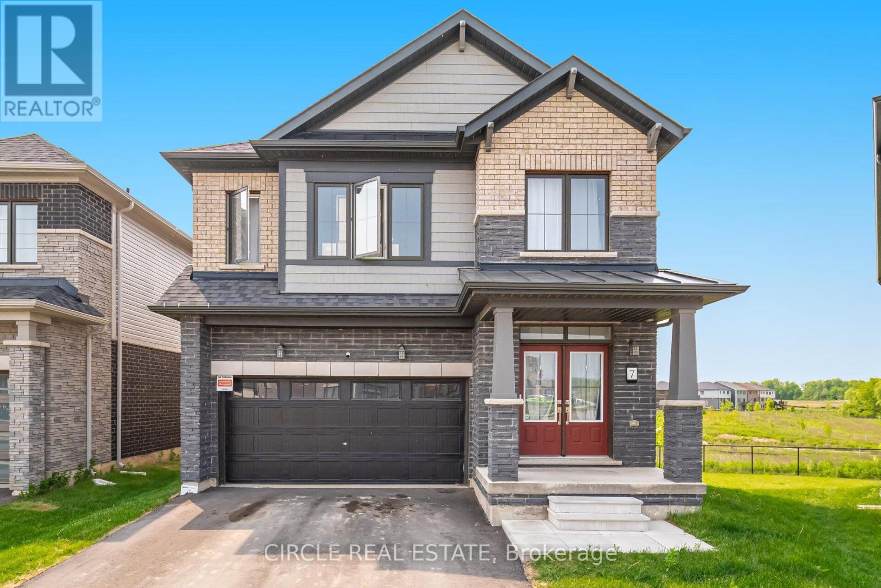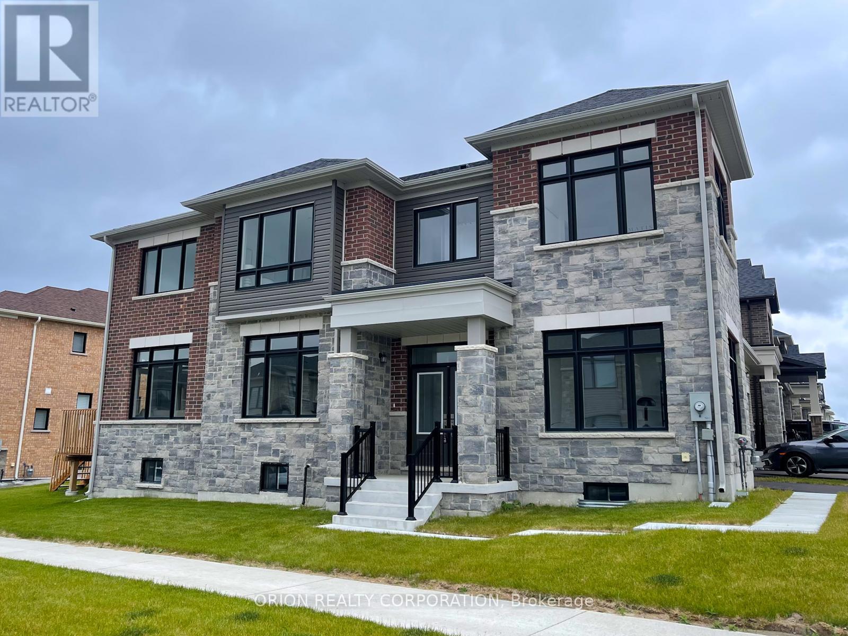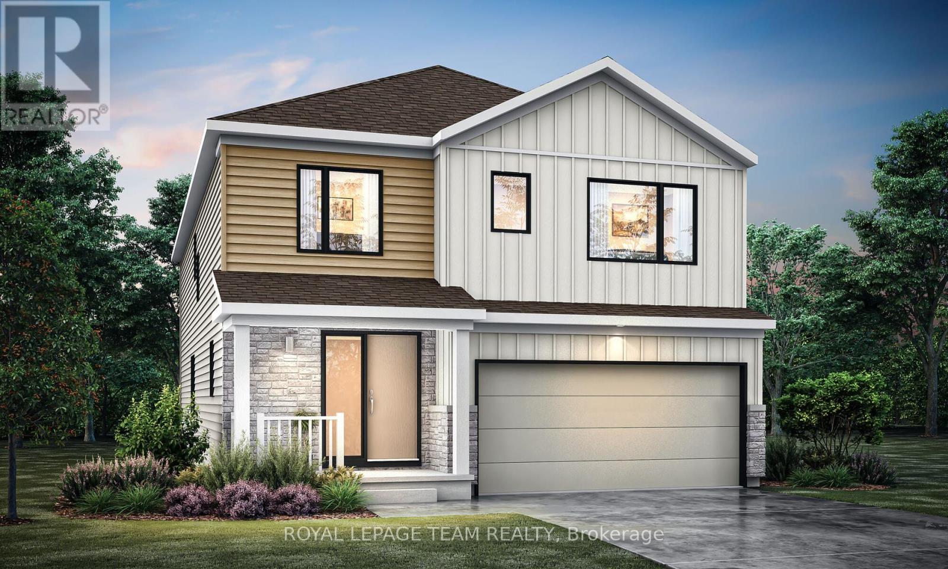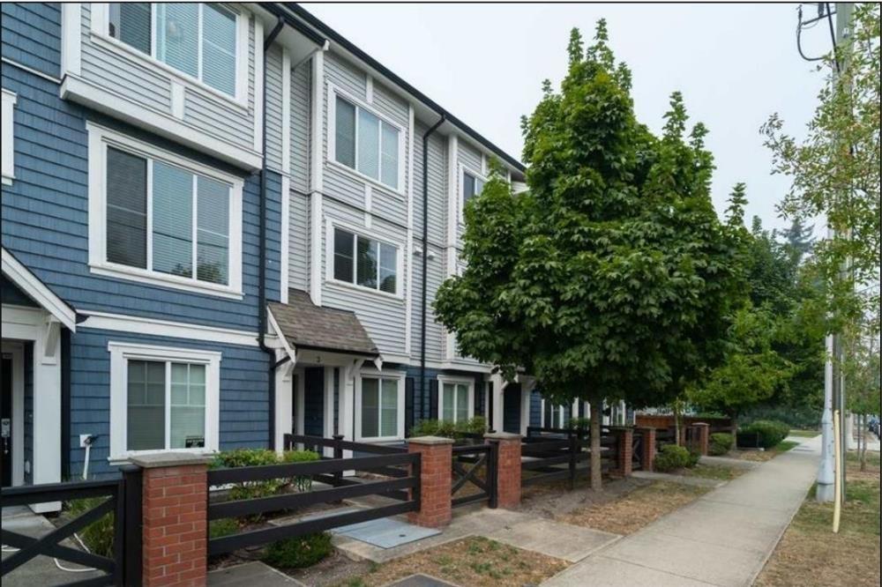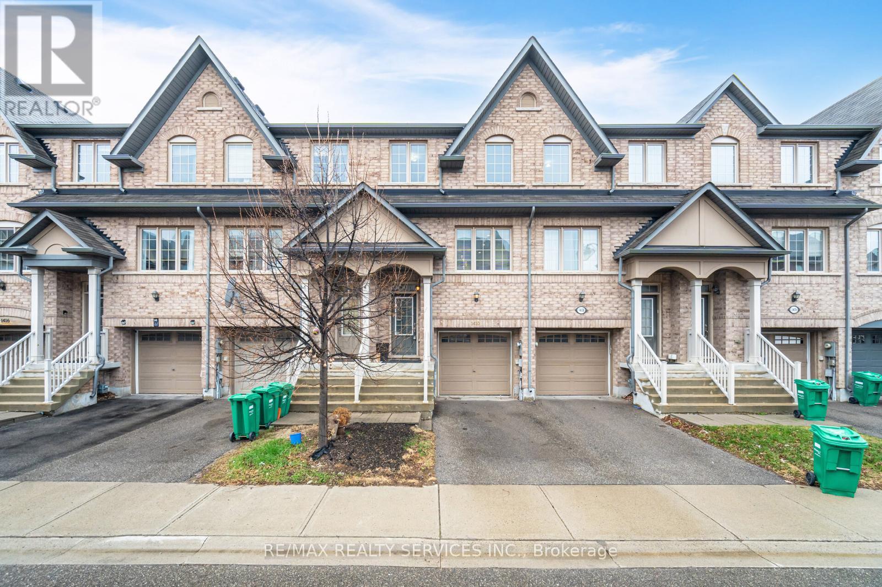3723 - 585 Bloor Street
Toronto, Ontario
Welcome to luxurious urban living at Tridel's Via Bloor. This elegantly designed 2-bedroom, 2-bathroom corner unit is situated on the 37th floor, featuring soaring 9-foot ceilings and floor-to-ceiling windows that fill the thoughtfully laid-out space with an abundance of natural light, Enjoy breathtaking, unobstructed views of the Rosedale Valley Ravine from your private balcony. The modern open-concept kitchen is equipped with stainless steel appliances, quartz countertops, and high-end finishes perfect for both daily living and entertaining. Every detail in this unit has been carefully chosen by the owners to create a timeless, stylish space that is ideal for a wide range of buyers, whether you're a professional or looking to raise a family. This smart-enabled unit includes keyless entry and 24/7 security for added comfort and convenience. Via Bloor offers resort-style amenities such as a rooftop pool with BBQ area, sauna, gym and yoga studio, entertainment lounge, games room, meeting rooms, and more. Located just steps from Castle Frank and Sherburne subway stations, and with quick access to the DVP, this home places you minutes from Yorkville's shops, top restaurants, and everything downtown Toronto has to offer. (id:60626)
Exp Realty
308 Marina Bay Place
Sylvan Lake, Alberta
Situated in the heart of beautiful Marina Bay, this stunning lakefront home offers a lifestyle you will soon realize is loaded with goodness. Imagine waking up each morning to the gentle sound of the water, the sun casting a golden hue over the serene lake. This is not just a house, this is your place to call "HOME". As you step inside, you are greeted by an open concept living space that immediately offers views to the water from the floor to ceiling windows that face the lake. The home features a gourmet kitchen with sit up eating island and plenty of working space and cabinets. Sun filled dining area offering front row seats to the endless outdoor canvas of the changing seasons. Elegant living room complete with cozy fireplace completes this open concept living space, so great for entertaining family and friends. There is also a 2pc bath and laundry on this level. The upper floor boasts 3 bedrooms and a 4pc bath. The large primary bedroom has a 3pc ensuite and walk in closet. Outside you will love the deck overlooking the lake, double attached garage, and nicely landscaped yard. Avid boater? Fishing enthusiast? Winter outdoor activity lover? Everything is right out your back door. As a resident, you have access to the clubhouse with a hub of activities to enjoy and get to know your neighbors. All the comforts of home, all the vibrance of lake front living. Such a great location, easy walking access to 18 hole golf course, downtown, lots of shopping and dining. Clubhouse for residents to use, host a family gathering overlooking sailboats and sunsets. (id:60626)
RE/MAX Real Estate Central Alberta
43 Nolancrest Manor Nw
Calgary, Alberta
Nolan Hill - 43 Nolancrest Manor NW: Welcome to this immaculately maintained, original-owner home in the heart of Nolan Hill, built by Trico Homes and offering over 2,500 sq ft of thoughtfully designed living space. This upgraded 2-storey home features 3 bedrooms, 2.5 bathrooms, and an attached double car garage - perfect for families seeking space, comfort, and style. The bright and open main floor showcases beautiful hardwood flooring, a designer island kitchen with white cabinetry, quartz countertops, stainless steel appliances (cooktop, wall oven & microwave, chimney hood fan, and refrigerator), and a spacious walk-through pantry. Enjoy meals in the sunny breakfast nook with direct access to the southwest-facing back deck. A bright and open living room with a modern gas fireplace, a den with dual sliding pocket doors, a powder room, a roomy front entry, and a mudroom complete the main level. Upstairs, the primary suite offers a peaceful retreat with dual doors, southwest windows, a large walk-in closet, and a luxurious 5-piece ensuite featuring a soaker tub, oversized glass shower with bench, dual sinks, and a private water closet. Two additional bedrooms, a central bonus room with tray ceiling, upper-level laundry with linen storage and direct access to the primary closet, and a full 4-piece bathroom complete this level. The unspoiled basement includes a bathroom rough-in and is ready for your custom development. Builder and homeowner upgrades include: central A/C, a water softener, a central vacuum system, Gemstone exterior lighting, and new shingles and siding. The fully fenced southwest backyard backs onto a green space and pathway, and is a low-maintenance oasis - enjoy the deck and stone patio with a cozy fire pit perfect for entertaining or relaxing. There is also plenty of open space for kids or pets to play, a shed, and raised garden beds for growing flowers or vegetables. Located in a quiet and family-friendly neighborhood close to parks, schools, s hopping, and transit. Nolan Hill is the proposed future site of three potential schools: an Elementary School, a Middle School, and a Catholic K–9 School, which is scheduled to break ground this June. This home is truly move-in ready and shows pride of ownership throughout. Call for more info! (id:60626)
Cir Realty
256 Delores
Essex, Ontario
WELCOME TO SIGNATURE HOMES WINDSOR ""THE ROWAN"" LOCATED IN CENTRAL ESSEX CLOSE TO EVERYTHING! THIS RANCH DESIGN HOME IS APPROX 1600 SF AND FEATURES GOURMET KITCHEN W/LRG CENTRE ISLAND FEATURING GRANITE THRU-OUT AND WALK IN KITCHEN PANTRY AND BUTLER PANTRY FOR ENTERTAINING. OVERLOOKING OPEN CONCEPT FAMILY ROOM WITH WAINSCOT MODERN STYLE FIREPLACE. 3 MAIN LEVEL BEDROOMS , 2 FULL BATHS AND MAIN FLOOR LAUNDRY . STUNNING MASTER ENSUITE WITH TRAY CEILING, ENSUITE BATH WITH HIS AND HER SINKS AND CUSTOM GLASS SURROUND SHOWER WITH SOAKER TUB. LOTS AVAILABLE IN THIS DEVELOPMENT ARE LOT 15-17 CHARLES , 28-31 DOLORES. PHOTOS AND FLOOR PLANS NOT EXACTLY AS SHOWN, PREVIOUS MODEL. (id:60626)
Manor Windsor Realty Ltd.
9 Ventnor Court
Brantford, Ontario
Your stunning, newly renovated home awaits in the highly sought-after, family-friendly Grandwoodlands neighbourhood! This exquisite property has been professionally redesigned and fully remodeled from top to bottom, showcasing luxurious finishes, timeless style, and exceptional attention to detail. Step into the welcoming foyer, where a short set of stairs leads you to both the main and lower levels. The living room features a sleek electric fireplace, stylish pot lights, and a seamless layout that’s ideal for both relaxing and entertaining. The kitchen is a true showstopper—designed to impress and function beautifully. It boasts a large center island with seating, brand-new stainless steel appliances, a timeless subway tile backsplash, and trendy open shelving that adds a designer touch. The primary suite is a serene retreat, highlighted by a custom feature wall and sliding glass doors that lead directly to your own private deck—perfect for morning coffee or evening unwinding. The spa-inspired ensuite includes a stunning glass-enclosed shower and a beautifully appointed vanity. Two additional spacious bedrooms on the main level offer versatility for children, guests, or home office needs, and are served by a beautifully updated 4-piece bathroom. Downstairs, the fully finished lower level offers even more living space with a generous recreation room featuring a cozy gas fireplace. A large laundry room, fourth bedroom, and a stylish 3-piece bathroom add functionality and flexibility to the space. Outside, the home continues to impress with two decks, mature landscaping, and ample yard space—creating your very own backyard oasis for outdoor entertaining and peaceful relaxation. Notable upgrades include brand-new flooring, fresh paint, modern lighting throughout, and new siding, all contributing to this home's truly move-in-ready condition. Don’t miss your chance to own this meticulously updated property that blends luxurious living with everyday comfort. (id:60626)
Pay It Forward Realty
7 Bee Crescent
Brantford, Ontario
Welcome to this stunning, brand new 4-bedroom, 3-bathroom detached home with a walkout basement, perfectly blending modern comfort with tranquil surroundings. Backing onto a scenic pond with no rear neighbours, this home offers ultimate privacy and peaceful views year-round. Step inside to a bright, open-concept layout filled with natural light and soaring 9-foot ceilings on the main floor. The spacious primary bedroom features a luxurious ensuite and walk-in closet, while the generously sized additional bedrooms provide ample space for the whole family. A perfect choice for those seeking style, space, and serenity in the most sought after neighbourhood in Brantford. Don't Miss Out On This Gem! (id:60626)
Circle Real Estate
147 Fenchurch Manor
Barrie, Ontario
Welcome to Everwell South Barrie, an exclusive community on the city's southern edge. This luxurious 2,320 sq. ft. detached home, built by the Sorbara Group, is move-in ready and thoughtfully designed for modern living. This beautiful home features four spacious bedrooms, 2.5 bathrooms, and an open-concept main floor, all situated on a premium lot. The main floor boasts a bright and airy eat-in kitchen with access to the backyard, a generous great room just off the kitchen, a large study at the entrance perfect for a home office, and an extra-large dining room that makes entertaining a breeze. Upstairs, you'll find four well-appointed bedrooms, including an expansive primary bedroom with a large walk-in closet and a luxurious 4-piece ensuite for added comfort. Other notable high-end finishes include stone countertops, hardwood flooring on the main floor, stained oak stairs, and a glass-enclosed shower in the primary ensuite. Enjoy the perfect balance of convenience and tranquility, with easy access to Toronto via Highway 400 and the Barrie GO Station just minutes away. Shopping, dining, and entertainment are all within close reach, and the newly redeveloped Barrie waterfront is just a short drive away. This is the home and community you've been waiting for. (id:60626)
Orion Realty Corporation
151 Tonic Crescent
Ottawa, Ontario
Welcome to this stunning Mattamy's Harmony Model detached home, offering over 3500+ sqft of finished living space, thoughtfully designed for both luxury and everyday comfort. Step inside through the covered front porch into a spacious foyer that flows seamlessly into a bright and open main floor layout. You'll find a powder room, a large mudroom with a walk-in closet, and a generous dining room perfect for entertaining. Opposite the dining room is a versatile den that can function as a home office or media room. The heart of the home features a massive great room with an electric fireplace and a gourmet chef's kitchen, a premium upgrade included in the price, ideal for culinary enthusiasts and family gatherings.Upstairs, the home offers four spacious bedrooms and three full bathrooms, including a luxurious primary suite with a five-piece ensuite and a massive walk-in closet. Bedrooms two and three are connected by a convenient Jack & Jill bathroom, and each includes its own walk-in closet. Bedroom four also features a walk-in closet and direct access to another full bathroom, making it perfect for guests or older children.The finished basement adds valuable living space, complete with a large recreation room and a full bathroom, offering endless possibilities for a home gym, playroom, or entertainment area.This exceptional home is the perfect blend of function, style, and quality, ready to accommodate your growing family or multi-generational living needs. (id:60626)
Royal LePage Team Realty
3211 Coralbean Place
Mississauga, Ontario
Welcome to 3211 Coralbean Place - a Beautifully Renovated, Move-in Ready Home Nestled on a Quiet, Family-Friendly Court in the Highly Sought-After Lisgar Community of Mississauga. This 3+1 Bedroom, 4-Bathroom Semi-detached Gem Offers the Perfect Blend of Elegance, Comfort, and Flexibility - Ideal for Both First-Time Buyers and Investors. Step Into a Sun-Drenched Open-Concept Main Floor Featuring Fresh Neutral Tones and a Warm Inviting Layout. The Upper Level Boasts Brand-New Flooring and Three Spacious Bedrooms, Including a Primary Suite With Its Own Ensuite. Downstairs, the Finished Basement Presents a Versatile Opportunity With a Bedroom, Full Bathroom, and Rough-Ins For A Proposed Kitchen - Perfect for a Future Rental or In-Law Suite. Set on a Spacious 22.41 X 109.91 Ft Lot. Conveniently Located Just Minutes To All Town Amenities! Parks, Hospital, Shopping Mall, Restaurant and Top Rated Schools! Enjoy Being Just Minutes From Highways 407 & 401. This Is Your Chance to Own a Turn-Key Home in One of Mississauga's Most Prestigious Neighbourhoods. Book Your Private Viewing Today! (id:60626)
RE/MAX Experts
5 8713 158 Street
Surrey, British Columbia
Fall in love with this 4BR 3.5BTH Fleetwood townhome. Rich laminate flooring flows throughout the main leading towards your spacious living/dining room illuminated by a beautiful picture window. Your inner chef will love cooking in the bright & open kitchen boasting sleek stainless steel appliances, modern cabinetry, a huge island/breakfast bar & handy powder room. Upstairs features well-lit, cheery bedrooms with generously sized master offering a walk-through closet & tranquil en suite. The 1 BR & full bath below is perfect for guests, teens or inlaws & easily converts to an enviable work from home space. Located in a quiet yet central area, Fleetwood Mews is steps to Woodland Park Elementary, Holy Cross Secondary, Fraser Hwy, Fresh St. Market & a future skytrain station. (id:60626)
Team 3000 Realty Ltd.
823 Greenly Drive
Cobourg, Ontario
Welcome to this spacious and well-maintained 4+1 bedroom, 4-bathroom detached Thompson home, offering comfort, style, and open concept throughout. This large family home has almost 2800 sq ft of living space(including finished basement) Featuring hardwood floors throughout the main floor and brand-new carpet recently installed on stairs and second floor! Enjoy a functional layout with a bright eat-in kitchen, all stainless steel appliances, complete with a brand new fridge, that opens to a cozy living room with a gas fireplace perfect for family gatherings. A separate dining room offers space for formal meals and entertaining. The large bay window has been recently replaced, bringing in lots of natural light. Laundry conveniently located on the main floor with a new washer and dryer! The extra large primary bedroom includes a private 4pc ensuite bathroom with a great size walk in closet space. The fully finished basement provides extra living space for a rec room or home gym, with an extra bedroom for guests and 3pc bathroom. Enjoy plenty of drinks at the dry bar! One of the largest lots in the West Park Village development, step outside to your fully fenced backyard oasis, featuring an above-ground pool, with an upgraded pump, hot tub, and plenty of room for entertaining or relaxing under the gazebo on a large deck. Natural gas line hook up for bbqs. The 2-car garage and easy attic access provide excellent storage solutions. Located in a desirable neighborhood with easy access to amenities, such as stores and the mall within only an 8min walk, play park only 10 min walk and great school district! This home checks all the boxes for growing families or anyone seeking space, elegance, practicality, and outdoor luxury, making it an excellent choice for a turnkey property in a desirable neighborhood! (id:60626)
Right At Home Realty
1410 Granrock Crescent
Mississauga, Ontario
**Look no further!** ***Location! Location!*** This immaculately kept, move-in ready 3-storey freehold townhouse is nestled in the heart of **Mississaugas desirable Heartland neighbourhood**. Featuring numerous upgrades and a spacious, open layout, this home offers a **family-sized eat-in kitchen**, **three generous bedrooms**, and a **finished basement with a walk-out to the backyard**, perfect for a home office or 4th bedroom. Just minutes from major highways and only 10 minutes to **Square One**, with top schools, shopping, and transit all nearby this home truly has it all! (id:60626)
RE/MAX Realty Services Inc.

