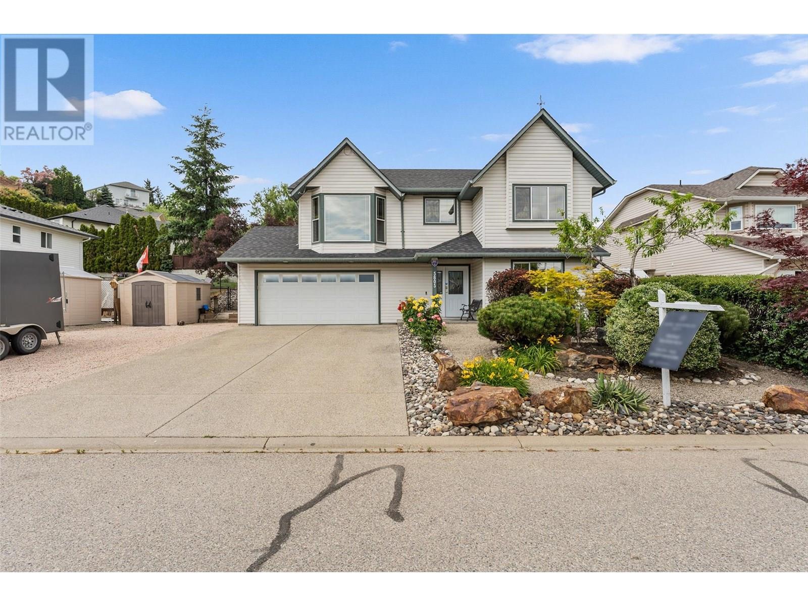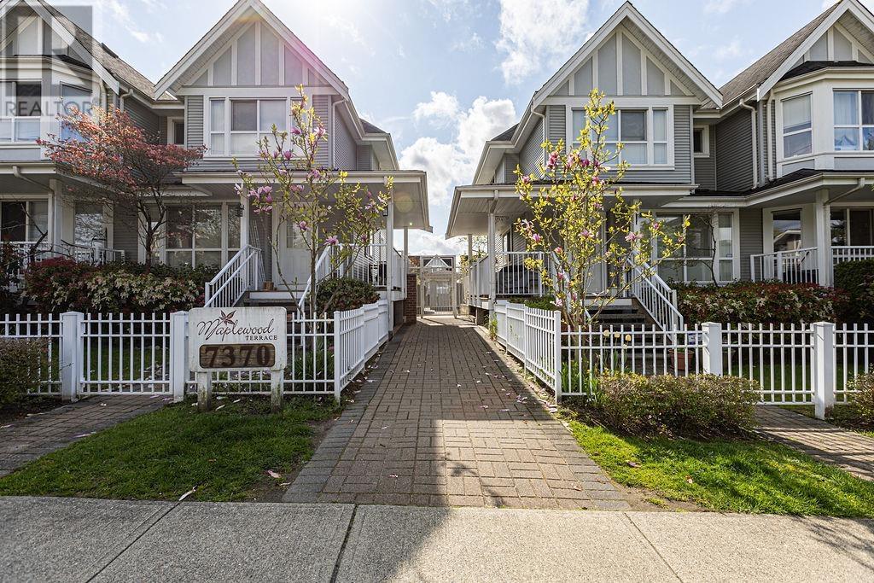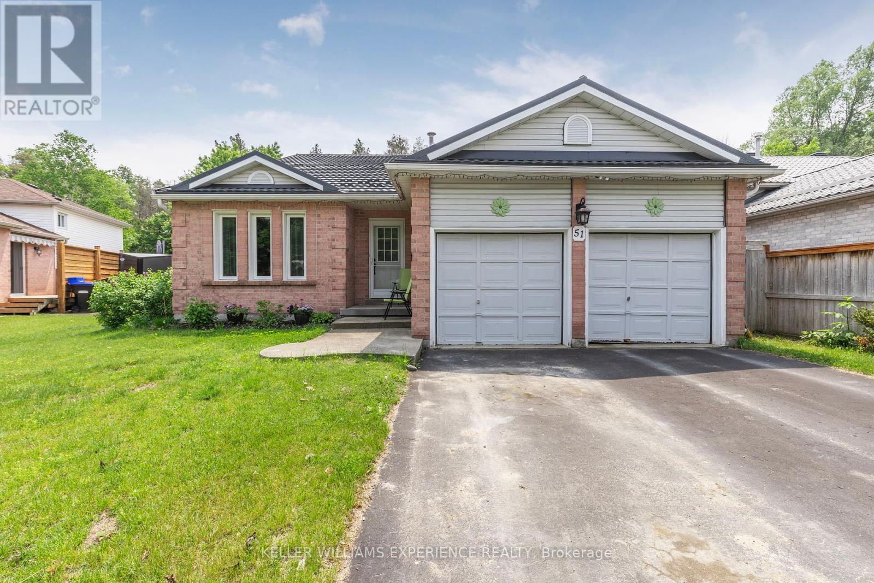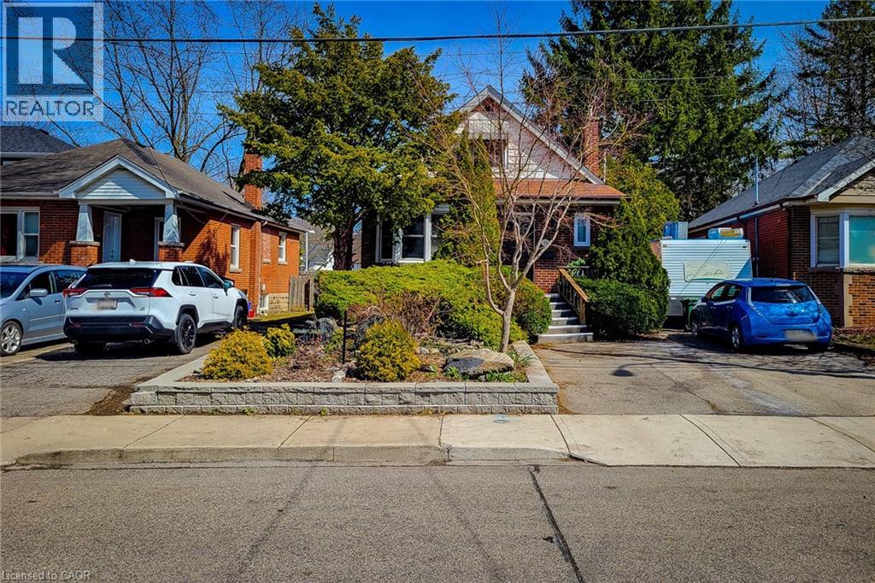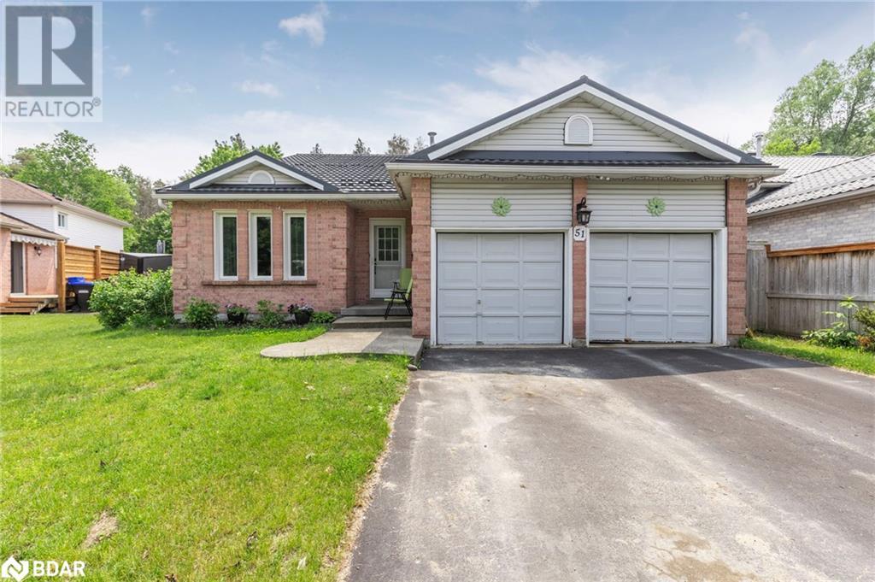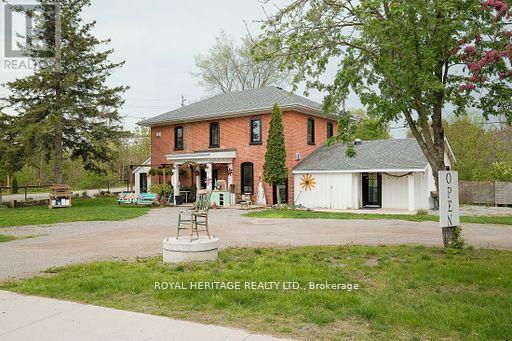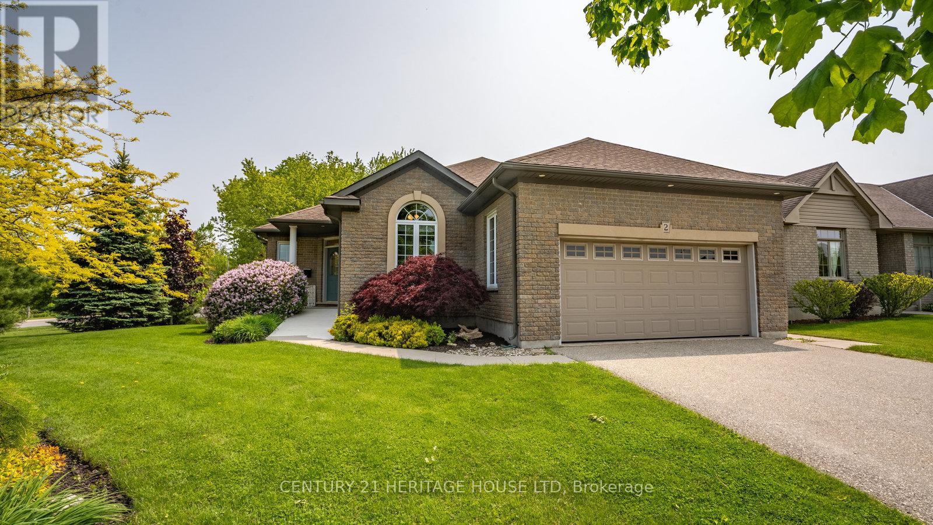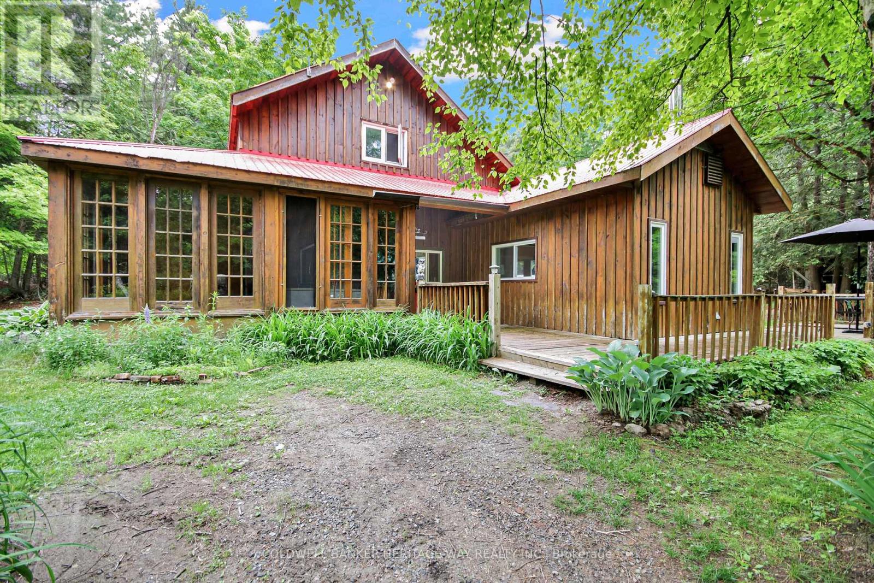7251 Georgia Cres
Powell River, British Columbia
Henderson Edwards quality-built family home, recently painted and refreshed. At the top of Georgia Crescent, a street renowned for its quality homes and friendly community this spacious 4 bed, 3 bath home features convenient entry, and an office bathed in natural light offers flexibility to be used as a fifth bedroom. Also on this level you'll find a spacious rec room, a separate guest bedroom with private wing, a large laundry room, and 4-pc bathroom. Upstairs, an open-concept design seamlessly connects the living, dining, and kitchen, all with an abundance of natural light. The kitchen features modern appliances, a convenient layout, and a practical pantry. The primary bedroom boasts a sitting area and ensuite bathroom, while two additional comfortable bedrooms share another well-appointed bathroom. Step outside onto the covered deck to relax and enjoy breathtaking sunsets and ocean views. 2017 built home including a 2-car garage, on demand hot water and more (id:60626)
RE/MAX Powell River
5805 Richfield Drive
Vernon, British Columbia
Beautifully maintained 4-bed, 3-bath home offers a great family layout and located towards the end of quiet dead end street. The main level features a spacious living room with bay windows and a gas fireplace, flowing seamlessly into a bright kitchen with quartz countertops, stainless steel appliances, a peninsula with seating, and a dining area also with bay windows. Walk out to the covered patio and enjoy a fully fenced backyard with garden boxes, a shed, and manicured landscaping. The main level offers 3 beds, a primary suite with a private ensuite. Downstairs, a large rec room, additional bed and bath, plus ample storage offer space and flexibility for growing families or guests. The attached 2-car garage is equipped with built-in storage, and a workbench. The driveway accommodates 2 additional vehicles and an RV. This is an excellent family-friendly neighborhood. (id:60626)
Unison Jane Hoffman Realty
10 7370 Stride Avenue
Burnaby, British Columbia
Welcome to this south-facing inside unit in a rare, family-friendly gated complex move-in ready w/fresh paint, upgraded flooring & new carpeting throughout. This well-maintained home offers the perfect balance of comfort and functionality, overlooking a bright & peaceful inner courtyard. The main level features a functional kitchen with ample cabinetry with a bright, open-concept living & dining area framed by a charming bay window. Upstairs, you'll find a spacious primary bedroom with large windows & a well-sized second bedroom-ideal for guests, home office, or nursery. Additional highlights include a private front patio, in-suite storage & two secured underground parking stalls. Located within walking distance to SkyTrain, Highgate Village, schools & parks. OPENHOUSE 7/5-7/6, Sat 12-2:30pm, Sun 12:30-2:30pm (id:60626)
Exp Realty
306 Whitham Crescent
North Grenville, Ontario
Welcome to 306 Whitham, a stunning 4 + 1 bedroom, 3.5-bath home built by Urbandale in 2023, located in the Creek neighborhood of Kemptville. This gorgeous Tofino model features modern luxury, high ceilings, and an open-concept design, making it the perfect family home. Step inside to a spacious layout with abundant natural light. The main level connects the living, dining, and kitchen areas, with built-in speakers enhancing the space. The chefs kitchen is a highlight, with a large center island, sleek countertops, top-of-the-line stainless steel appliances, and a walk-in pantry for ample storage. The living room is perfect for relaxing or entertaining, and the adjacent dining area is ideal for formal meals or casual gatherings. Upstairs, the large primary bedroom offers a luxurious, spa-like ensuite with a soaker tub, glass-enclosed shower, dual vanities, and a walk-in closet a true retreat. Three additional well-sized bedrooms and a convenient second-level laundry room complete the upper floor. The finished lower level provides extra space with a large rec room, an additional bedroom, and a full bathroom ideal for guests or as an in-law suite. Located in a sought-after neighborhood, this home offers privacy and convenience, with easy access to local amenities, schools, and parks. Built with energy-efficient features making it R2000- this home blends style, comfort, and practicality. Remainder of Tarion Warranty still applies. Amazing Value ! (id:60626)
Assist 2 Sell 1st Options Realty Ltd.
51 Nottawasaga Drive
Essa, Ontario
Welcome to 51 Nottawasaga Dr a spacious four-level back-split with an attached two car garage that blends family-friendly design with coveted privacy. Offering no rear neighbours, this four bedroom, two and a half bath home is welcoming with no carpet on the main level while the kitchen showcases stainless-steel appliances and a cozy breakfast nook. From here, garden doors lead to a side deck perfect for effortless BBQs. Upstairs, the primary bedroom features its own walk-out deck overlooking the fully fenced yard and a private ensuite bath. Two additional bedrooms share a convenient 5-piece bathroom, while the separate lower level provides a fourth bedroom, a generous rec room, a laundry room, and a handy 2-piece bath. The open space in the basement is a perfect recreation room for adults or kids alike. Step outside to find your own backyard oasis complete with a covered seating area, patio space, and a storage shed ready for summer gatherings. A durable metal roof offers peace of mind for years to come. Minutes from parks, Angus Rail Trail, schools and shopping! Move right in and enjoy the perfect balance of comfort, style, and privacy at 51 Nottawasaga Dr. Book your showing today! (id:60626)
Keller Williams Experience Realty
33 Norfolk Street S
Hamilton, Ontario
Stunning Single-Detached 1.5-Storey Home ideally situated in one of West Hamilton’s most sought-after neighborhoods. This beautifully maintained home features 4+3 bedrooms and 2 full bathrooms, Just steps away from McMaster University, Hospital, Fortinos, and Alexander Park. Main Level boost a spacious family room perfect for relaxation and entertaining, Eat-in kitchen with elegant stone countertop, two generously sized bedrooms and 4-piece bathroom. A large office space within a bedroom — ideal for remote work or study. Upper Level has another two big bedrooms, providing ample space for family or guests. Fully Finished Basement with three additional bedrooms, Second 4-piece bathroom. Excellent potential for extended family, or student rentals. Large, fully fenced backyard with a storage shed. Newer double driveway, accommodating 3-4 vehicles. This home combines comfort, functionality, and an unbeatable location. The rare mixed commercial + residential zoning offers substantial potential for future development opportunities. Contact us today to schedule a viewing! (id:60626)
1st Sunshine Realty Inc.
60 Sanderling Crescent
Kawartha Lakes, Ontario
Welcome to 60 Sanderling Crescent. This incredible 4+1 bedroom, 4 bathroom family home is set in a fantastic location directly across the street from beautiful Northlin Park and offers you a long list of fabulous features and upgrades throughout including: a stunning eat-in kitchen featuring a massive island with sit up breakfast bar, granite counter tops, tons of cabinets and natural gas range. Directly off the kitchen, you have a main floor family room with a wood-burning fireplace with a beautiful mantle and a walk-out to the spacious deck & hot tub overlooking the sprawling private backyard. The remainder of the main floor offers a large living room, main floor laundry, 2pc powder room and direct entry to the 2-car garage. On the second floor, you have 4 spacious bedrooms including a large principal with gorgeous renovated ensuite bath featuring a custom tiled shower and an additional 5pc bathroom. The lower level is fully finished with a large rec room with gas fireplace, 5th bedroom and a large storage area. The recent improvements include: all new windows between 2020 - 2023, new blown-in insulation 2024, new natural gas furnace 2021 and beautiful new front door. If you are looking for a spacious family home in a fantastic location, 60 Sanderling Crescent could be exactly what you have been searching for. (id:60626)
Affinity Group Pinnacle Realty Ltd.
51 Nottawasaga Drive
Angus, Ontario
Welcome to 51 Nottawasaga Dr - a spacious four-level back-split with an attached two car garage that blends family-friendly design with coveted privacy. Offering no rear neighbours, this four bedroom, two and a half bath home is welcoming with no carpet on the main level while the kitchen showcases stainless-steel appliances and a cozy breakfast nook. From here, garden doors lead to a side deck perfect for effortless BBQs. Upstairs, the primary bedroom features its own walk-out deck overlooking the fully fenced yard and a private ensuite bath. Two additional bedrooms share a convenient 5-piece bathroom, while the separate lower level provides a fourth bedroom, a generous rec room, a laundry room, and a handy 2-piece bath. The open space in the basement is a perfect recreation room for adults or kids alike. Step outside to find your own backyard oasis complete with a covered seating area, patio space, and a storage shed ready for summer gatherings. A durable metal roof offers peace of mind for years to come. Minutes from parks, Angus Rail Trail, schools and shopping! Move right in and enjoy the perfect balance of comfort, style, and privacy at 51 Nottawasaga Dr. Book your showing today! (id:60626)
Keller Williams Experience Realty Brokerage
2102 Nathaway Drive
Selwyn, Ontario
Wonderful opportunity to own this commercial / residential property in Young's Point. Strategically placed with high visibility just off highway 28, the traffic exposure possibilities are endless for your business. The property boasts a commercial storefront with a 2 bedroom residential apartment above. The building has been updated to include a separate office space that can be converted back to the store front or remain separate for an additional income stream. The property is just over a half acre in size and comes with a large vintage renovated barn and a detached 28 ft x 28 ft shop with a loading dock and large overhead doors. With 2 tenants in place, income is already being generated. Recent upgrades include all new doors, windows, furnace, water filtration and cosmetic painting. (id:60626)
Royal Heritage Realty Ltd.
2 Hunter Drive S
Norfolk, Ontario
The lifestyle you've been waiting for! Tucked away in Ducks Landing on a picturesque ravine lot, this custom-built brick bungalow offers the perfect balance of privacy, space, and convenience all just steps from downtown Port Rowan. With 3 bedrooms and 3 full bathrooms, there's room for everyone. The airy main floor features open-concept living, with a bright kitchen that features a quartz island, ample cupboard space, plenty of work-space, and a cozy dining room with a cathedral ceiling that opens into a spectacular screened-in deck- perfect for outside dining and entertaining complete with a separate bbq area! You'll be impressed by the floor to ceiling stacked stone fireplace in the living room area. Retreat to the spacious primary bedroom with a private ensuite featuring double sinks and two walk-in closets. The second main-floor bedroom is set apart from the primary, and has access to a full 4 piece bath. Main floor laundry and pantry complete this level. The fully finished lower level features a large rec room with fireplace, office nook, third bedroom, three piece bathroom, and a walk-out to the backyard patio with retractable awning. Another room, which was used as a workshop, has a laundry tub and storage cupboards. You'll always have extra space thanks to the large furnace room with plenty of storage and a separate cold cellar. With in-law potential and ample storage, this home will adapt to all of your needs. Outside, soak in the sounds of nature and watch hummingbirds flutter through the trumpet vines and honeysuckle from the gorgeous covered deck. You'll love hosting parties or sipping a coffee while screened in with the ceiling fan keeping you cool. An ideal spot to unwind with views of mature trees and garden blooms. With marinas, beaches, golf, and Simcoe, Tillsonburg, and Long Point nearby this home has it all. Bonus 20KW Stand By back-up generator installed in 2023. (id:60626)
Century 21 Heritage House Ltd
828 Ashby Road
Lanark Highlands, Ontario
Escape to the peace and privacy of country living with this unique property offering two separate homes on one scenic 6 acre lot. The main residence features 3 spacious bedrooms, spa like bathroom and warm rustic charm throughout, perfect for cozy family living or a tranquil retreat. A fully self-contained secondary dwelling with its own well and septic provides ideal space for extended family, guests, or potential supplementary income through rental opportunities. Enjoy the outdoors with private trails, a detached shop for hobbies, storage or more, picturesque pond and ample room to roam. All located within 10 minutes of numerous activities including golf, camp grounds, hiking, boat launch and more. Whether you're seeking a quiet lifestyle, a multi-generational living solution, or a flexible investment, this property delivers. Recent upgrades on the main house include; new windows throughout, new terrace door, roof painted with Elastomer complete with warranty, painted throughout, main bathroom completely redone, hot water tank and pressure tank replaced, kitchen appliances all replaced in 2021, new kitchen countertop. The detached shop (30'x40') was constructed with the future in mind with a 6" pad to handle heavier equipment and footings for a future hoist, power is not currently run to the shop. There is an additional bunk house with power and insulated located near the main house plus outhouse for convenience. Don't miss the chance to own this rare and versatile country escape. (id:60626)
Coldwell Banker Heritage Way Realty Inc.
#30 50210 Rge Road 244
Rural Leduc County, Alberta
Who says you can’t have it all?! This house certainly does! Beautiful, spacious, bright, 2005 built, 1850 square foot bungalow with 4 bedrooms and 3 full bathrooms on about 2.5 acres giving you the privacy you like without compromising on convenience. 3 minutes to Nisku, 5 minutes to Leduc, 15 minutes to south Edmonton and 10 minutes to YEG! Step inside and be welcomed by the bright, open concept and 11 foot ceilings. Kitchen is huge, with huge granite island big enough to fit seven people. Accented by custom walnut cabinetry. Dining area will fit everybody and your extended family. Double oversized, attached garage, three bedrooms on the main floor and one in the basement that has a completely separate entrance. Main floor laundry. The basement is huge, open concept with 9 foot ceilings and lots of large windows. Basement is about half finished leaving the second half to be customized to your imagination with tons of space to add a mother in law suite. (id:60626)
Exp Realty


