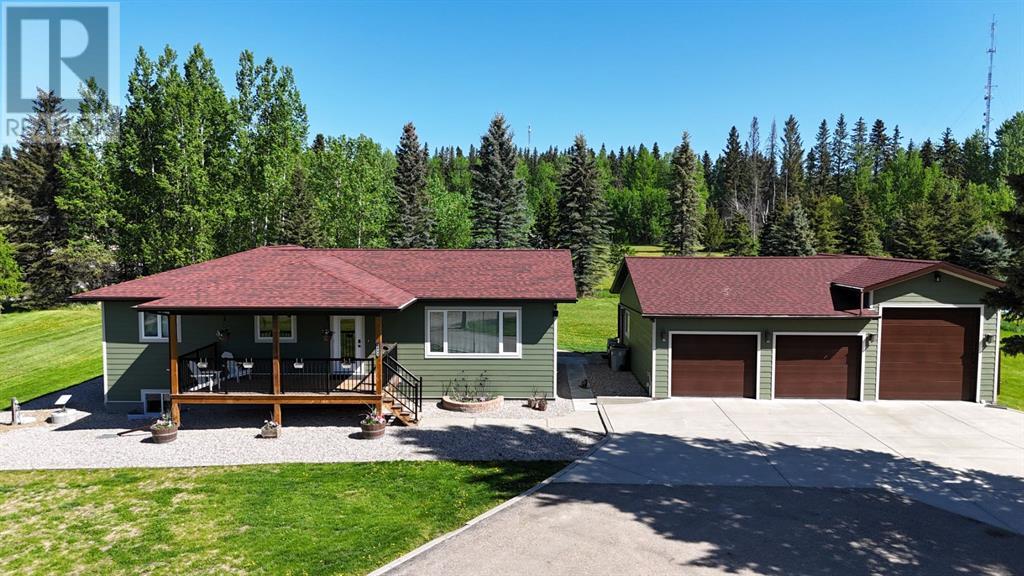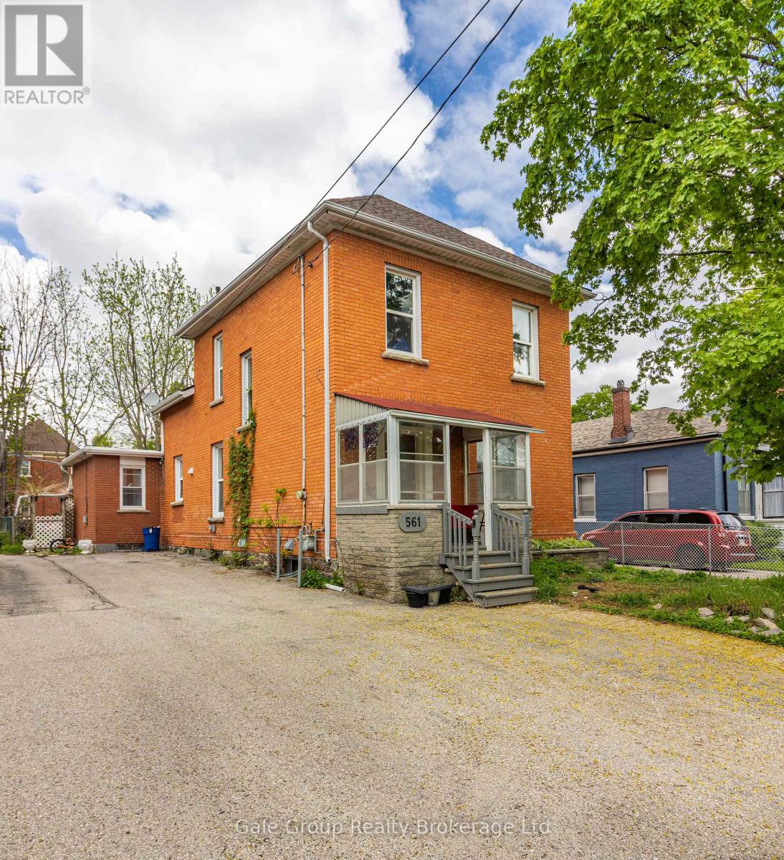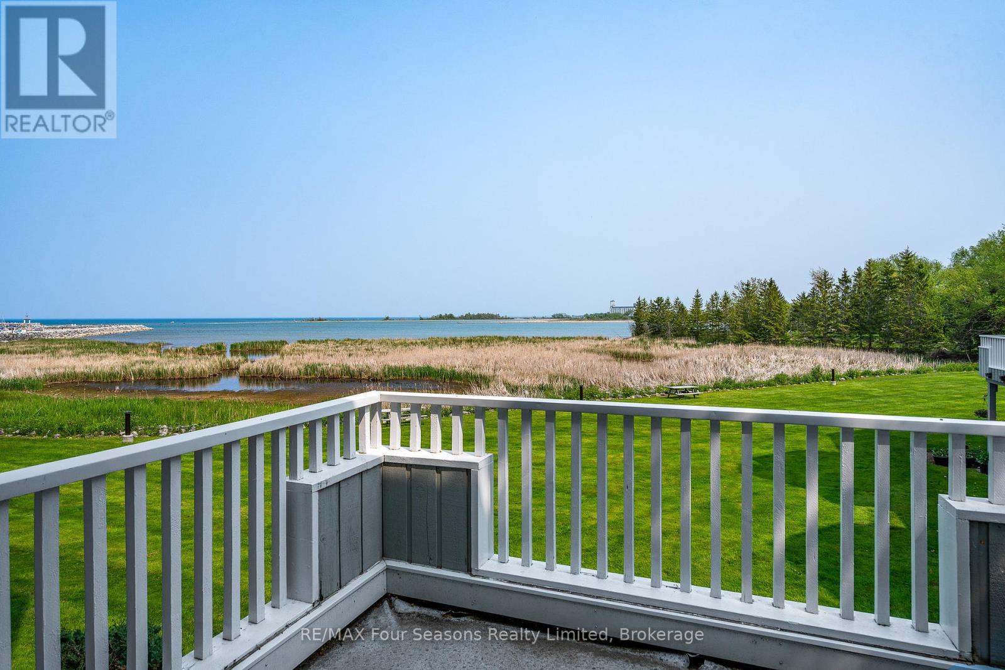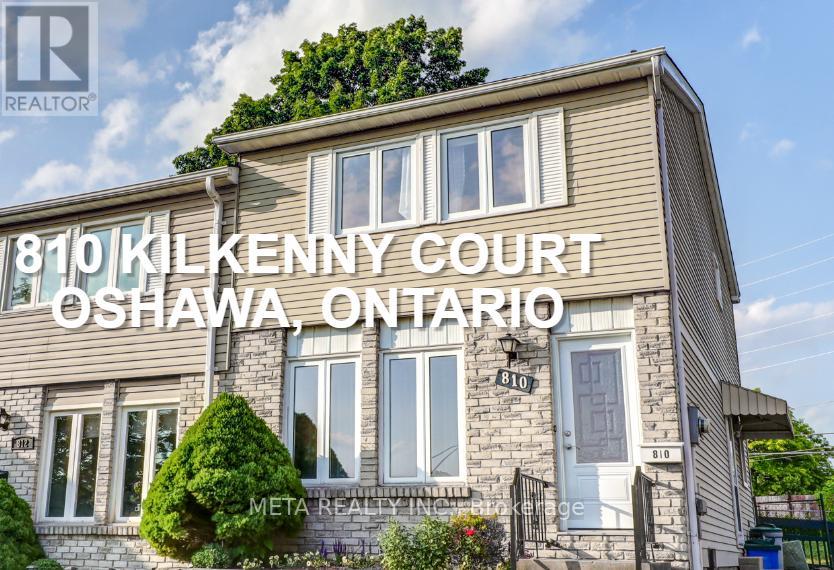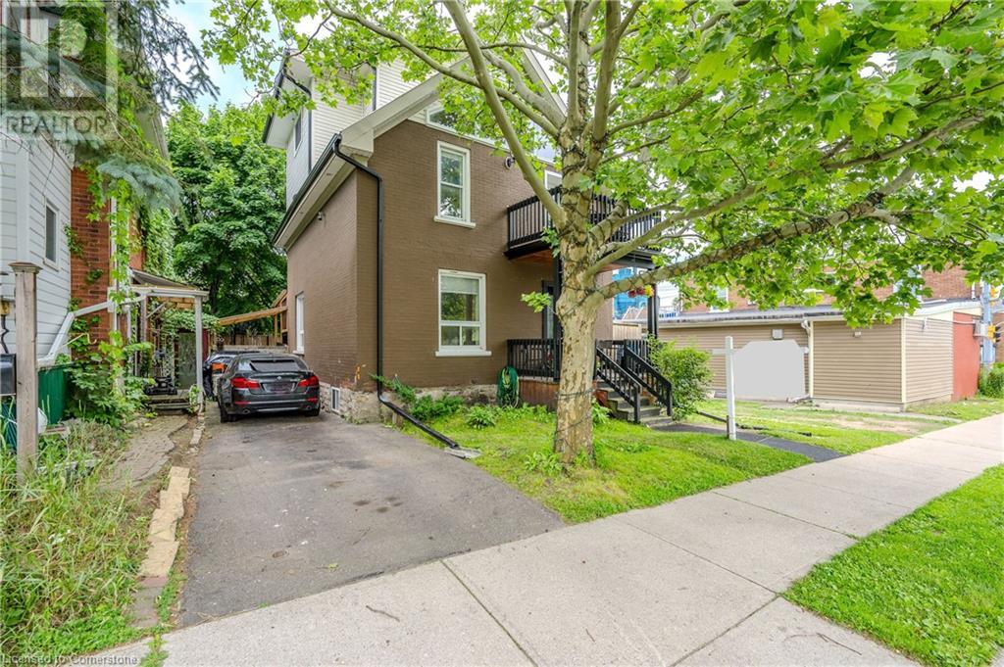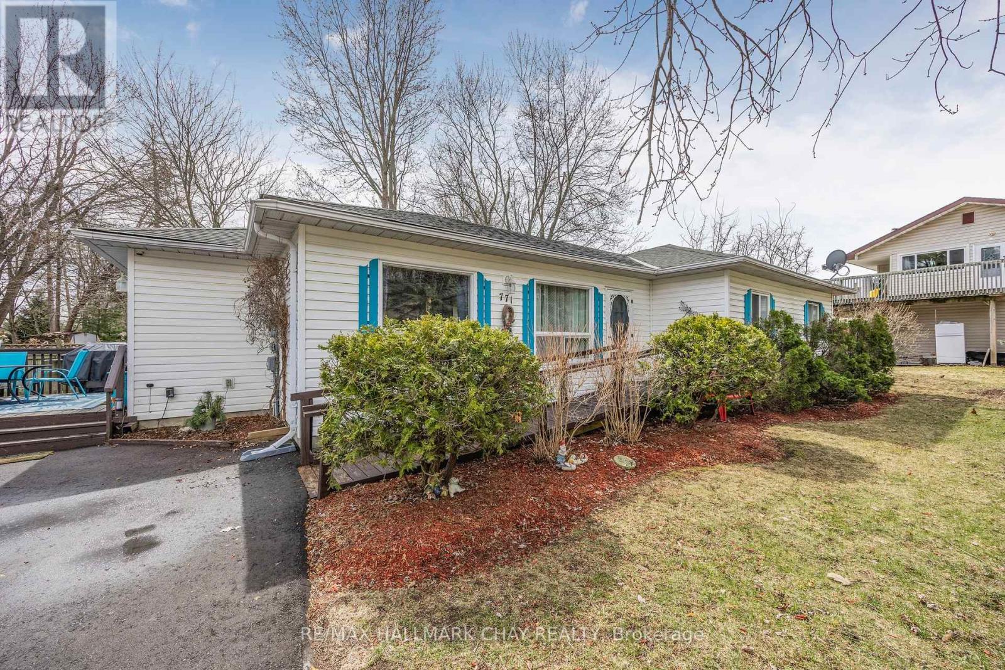105 Martha's Haven Green Ne
Calgary, Alberta
Welcome to 105 MARTHA’S HAVEN GREEN NE – a METICULOUSLY MAINTAINED and EXTENSIVELY UPGRADED family home, lovingly cared for by its ORIGINAL OWNERS since it was built in 1999. Located on a QUIET, FAMILY-FRIENDLY STREET in the heart of Martindale, this 4 BEDROOM, 3.5 BATHROOM home offers over 2,300 SQ FT of developed living space, thoughtfully enhanced over the years with both FUNCTION and COMFORT in mind.From the moment you arrive, you’ll notice the attention to detail, starting with the ENCLOSED, HEATED FRONT PORCH, perfect for enjoying your morning coffee year-round or storing gear out of the elements.Step inside to discover a bright and OPEN MAIN FLOOR, updated with WIDE PLANK VINYL FLOORING (2025) and a flowing layout ideal for everyday living and entertaining. The kitchen features a NEW FRIDGE (2025), STOVE (2020), and a high-end MIELE DISHWASHER (2015), along with plenty of prep space and cabinetry.Upstairs, the SECOND FLOOR features BRAND NEW CARPET (2025) and a stunning, FULLY RENOVATED BATHROOM complete with NEW TILE, SINK, TUB & TOILET (2025). The spacious PRIMARY SUITE is your private retreat, offering a LUXURIOUS ENSUITE RENOVATED IN 2017 with a LARGE SOAKER TUB, GLASS SHOWER ENCLOSURE, CUSTOM TILEWORK, and BLUETOOTH MIRRORS for that extra touch of modern convenience.The FULLY DEVELOPED BASEMENT (completed in 2005 with permits) adds an additional bedroom, a 4TH BATHROOM with a FULL-SIZE TUB, and unique touches like a CONCRETE VANITY COUNTER, FLOATING CORK FLOORING, and QUAD AUDIO ROUGH-IN—ideal for a media room, gym, or guest suite.This home is move-in ready with NUMEROUS MAJOR SYSTEM UPGRADES, including:NEW SHINGLES (2025)NEW FURNACE (2024)TRIPLE PANE LOW-E WINDOWS + NEW SLIDING PATIO DOOR (9 TOTAL)CENTRAL AIR CONDITIONINGWATER SOFTENER & HUMIDIFIERThe INSULATED & DRYWALLED GARAGE is ready for your future projects or EV charging, already PREPPED FOR 220V power.Out back, the SOUTH-FACING YARD is a gardener’s dream — featuring a GREE NHOUSE, METAL RAISED BEDS, and MATURE FRUIT TREES (apple, pear, plum, saskatoon). Enjoy sunny afternoons on the PRIVATE DECK or harvest your own produce in the fenced yard. Located just minutes to schools, parks, transit, shopping, and the Genesis Centre, this home offers unmatched value, space to grow, and peace of mind with all the big-ticket items already taken care of. (id:60626)
Greater Property Group
6624 17 Avenue
Edson, Alberta
If you're in search of an outstanding property that combines modern energy efficiency, privacy, and abundant space for vehicles and recreational equipment, look no further, this is the one! Built in 2023 by Mint Homes, this beautifully designed bungalow features a fully developed basement and an open concept floor plan that exudes quality and style. The chef inspired kitchen is a true showstopper, offering custom cabinetry, granite countertops, premium stainless steel appliances, and a stunning copper farmhouse sink. The main level is thoughtfully laid out with a spacious primary suite that includes a large walk-in closet and luxurious 5-piece ensuite. The bright and airy living and dining areas feature vaulted ceilings and patio doors that lead out to an expansive backyard, which ideal for entertaining. Two additional bedrooms, a 4-piece main bathroom, mudroom with additional storage and a convenient laundry area complete the main floor. The triple detached garage, built in 1998, is a hobbyist’s dream. It is equipped with 220V wiring, floor drains, a mezzanine, three newer walnut stained overhead doors with remotes, man door, and a negotiable hoist. Both the home and garage offer in-floor heating for maximum comfort. Additional upgrades include a 95% efficient natural gas boiler system and recently replaced water well and septic pumps (2023). The property also benefits from New Home Warranty coverage and there is a gas hook up for a bbq on the front deck.Set on a quiet no exit road, the outdoor space offers plenty of room for both relaxation and some outdoor fun, on the huge lot with a beach volleyball court and only a few visible neighbours. The two storage sheds on the left have power and stay with the property. Don't miss your chance to own this amazing property! (id:60626)
Century 21 Twin Realty
139 Creekside Ln
Leduc, Alberta
Brand new Custom home featuring Amazing layout that offers both functionality & beautiful use of every corner. 4 br 3 bath || Stunning front elevation with half stone detailing, premium quartz countertops, finished deck & a grand 8 ft wide entry. Welcoming front entrance with feature wall, bedroom on the main floor, and full custom bathroom. Step up open-to-above living area with a striking feature wall & tons of natural sunlight from large windows. Gorgeous kitchen offers a center island & huge pantry with plenty of cabinets (Option to add spice kitchen).Cozy dining area on side. Elegant spindle railing leads to the upstairs bonus room. Spacious primary bedroom includes a 5pc custom ensuite and walk-in closet. Bedroom 2 has access to the common bathroom & Bedroom 3 features its own walk-in closet. upstairs laundry with a sink. 9ft ceiling on main floor & basement.Rough in for central vacuum, security system & so much more ....This home checks of all columns & your search for custom home ends here.... (id:60626)
Exp Realty
561 Princess Street
Woodstock, Ontario
Versatile 6-bedroom duplex in a central Woodstock location, ideal for multi-family living or investment. With two separate units and ample space throughout, this property offers flexibility for a variety of living arrangements. Zoned to allow for potential commercial uses, its a great opportunity for those looking to live, rent, or work from home. Features two private driveways, parking for six vehicles, a large backyard with deck, and a powered workshop plus shed. A rare find with endless potential! (id:60626)
Gale Group Realty Brokerage Ltd
201 - 7950 Bathurst Street
Vaughan, Ontario
Feel the luxury in this stunning 2-bedroom, 2 full bathroom residence in The Thornhill a thoughtfully designed, 3.5-acre master-planned community by Daniels. Just 1 year new, this beautifully maintained unit offers 1,106 sqft of total living space, including a private 360 sqft terrace with peaceful courtyard views. - Inside, floor-to-ceiling windows with 9 ft ceiling fill the open-concept layout with natural light. The modern kitchen features sleek cabinetry, quartz countertops, stainless steel appliances, and a large island perfect for entertaining. The spacious living area accommodates full-sized furniture with ease, while two well-sized bedrooms provide flexibility for guests, a home office, or a serene primary suite. - Enjoy premium amenities including a basketball court, concierge, party room, fitness centre, outdoor terrace, and urban gardening. Includes 1 underground parking space and 1 locker for added convenience. With 4,500+ sqft of retail along Bathurst Street and steps to shops, cafés, restaurants, parks, schools, and the VIVA transit line all with quick access to major highways this is modern condo living at its finest. (Some Photos Virtually Staged) (id:60626)
Century 21 Heritage Group Ltd.
8865 8869 Highway 1 Highway
Brighton, Nova Scotia
Welcome to a great investment opportunity. A 3 bedroom 1 bathroom home nestled on 3.56 acres of stunning oceanfront land, this property even includes your own private beach, offering an idyllic coastal lifestyle. The main level boasts a spacious eat-in kitchen, and a substantial living room adorned with hardwood floors and patio doors that lead to a lovely back deck, ideal for outdoor dining and entertaining. This level also features a cozy master bedroom, and main bathroom. Descend to the finished lower level, where a family room with a wood stove awaits, providing warmth and ambiance. This level also includes a convenient laundry room, two additional bedrooms, and a porch with a walkout, enhancing the living space and accessibility. Please note, this property must be purchased in conjunction with Wagner's Country Store (Civic address: 8869 Hwy 101, Brighton), presenting a unique opportunity to own a charming home and a previous well-established business in one of the most picturesque settings. (id:60626)
Century 21 Trident Realty Ltd.
8865 8869 Hwy 101 Highway
Brighton, Nova Scotia
Dreaming of being a business owner? This incredible opportunity allows you to acquire a former well-established and successful business situated beside the bustling Highway 101, drawing in a high amount of traffic and customers. The operation is completely "turn-key," including all equipment and fixtures, ensuring a seamless transition for the new owner. In conjunction with the business, you will also acquire a charming 3 bed 1 bath home situated on a 3.56 acre oceanfront lot, complete with your own private beach. Financial statements are available to serious and qualified buyers upon signing a confidentiality agreement Note: The store (Civic address: 8869 Hwy 101, Brighton) must be purchased in conjunction with this residence and garage (Civic address: 8865 Hwy 101, Brighton for a combined purchase price of $649,900. HST applicable on commercial store portion only). (id:60626)
Century 21 Trident Realty Ltd.
40 Banks Street
Brantford, Ontario
Welcome to 40 Banks Street, Brantford . This beautifully maintained freehold bungalow townhome was built in 2015 and served as the original model home, showcasing premium upgrades and thoughtful design throughout! Step inside to an inviting open-concept layout with a spacious great room, perfect for entertaining or relaxing. The kitchen features platinum cabinetry, granite countertops, pot lights, and a striking tray ceiling, while the cozy gas fireplace with a stone surround adds warmth and charm to the living space. With four bedrooms (two up, two down) and three full bathrooms, there's room for the whole family. The primary suite leading toa private ensuite, creating a peaceful retreat. Convenient main-floor laundry adds to the ease of living.The fully finished lower level with 6-Seat Home Theater system , Book Reading Room &Bar is perfect for extended family, guests, or a home office setup. Outside, enjoy a low- maintenance backyard ideal for summer evenings and weekend gatherings.This home truly shows like a dream don"t miss your chance to live in one of Brantfords most desirable neighborhoods! (id:60626)
RE/MAX Millennium Real Estate
27 - 4 Ramblings Way
Collingwood, Ontario
Welcome to this charming end-unit 2-storey condo townhouse in the gated community of Ruperts Landing, ideally located along the shores of Georgian Bay in beautiful Collingwood. This 2-bedroom, 1.5-bath condo offers stunning water views, extra natural light, and enhanced privacy thanks to its prime end-unit location. Inside, you'll find a well-maintained and functional layout, with plenty of natural sunlight. The living room features a cozy gas fireplace, adding warmth and ambiance, perfect for relaxing evenings after a day on the slopes. Step outside to the east-facing balcony, the ideal spot to enjoy your morning coffee with tranquil bay views. PLUS! New glass patio railings are scheduled to be installed, offering a modern touch and enhanced sight lines to fully take in the surrounding natural beauty. Ruperts Landing is a true lifestyle community, offering residents more than just a home, its a place to live actively, socialize, and embrace waterfront living. Enjoy an exceptional suite of resort-style amenities, including: Plenty of Parking ~ Waterfront walking trails just steps away ~ Indoor pool and hot tub ~ Tennis courts ~ Exercise room ~ Sauna ~ Private marina ~ Recreation room for social events and leisure. Nestled in one of Collingwood's most desirable waterfront communities, this condo offers low-maintenance living with quick access to Blue Mountain, scenic golf courses, ski hills, and downtown Collingwood's shops and dining. Whether you're seeking a weekend escape, a peaceful full-time residence, or a smart investment, this bright and private end-unit checks all the boxes. Experience the best of the Georgian Bay lifestyle in Ruperts Landing and book your viewing today! (id:60626)
RE/MAX Four Seasons Realty Limited
810 Kilkenny Court
Oshawa, Ontario
Location Location Location! Attention Investors & First Time Home Buyers Looking To Get Into The Market In a great area of the Vanier Community in west Oshawa. Steps to Trent University Durham! This One Owner 3bed Semi Detached Home Sits On A Quiet & Private Court. 3 Bed 1.5 Bath Home has updated windows & doors. Dining room features double doors to deck/ramp & backyard. Laminate flooring thru out. The kitchen has a side entrance to driveway & large fenced backyard. Finished basment with family room and laundry area. Well maintained, One owner home close to all amenities Oshawa has to offer, including local public transit & GO, the Oshawa Center, restaurants & Trent University Durham is a 30 second walk (id:60626)
Meta Realty Inc.
33 Glasgow Street
Kitchener, Ontario
Stylish Midtown Living! Discover this beautiful 3-bedroom, 2-bathroom home with a fully finished basement, located in the heart of Kitchener-Waterloo’s desirable Midtown area. Enjoy a stunning open-concept layout featuring a modern kitchen with ample cabinet and counter space, sleek black appliances, and a functional eat-in island—perfect for everyday living and entertaining. The spacious living area flows seamlessly for comfort and style. The luxurious 5-piece bathroom boasts his-and-her sinks with generous under-sink storage. Step outside to a fantastic outdoor space with both upper and lower decks—ideal for relaxing or entertaining family and friends. This home offers a perfect blend of modern design and unbeatable location. (id:60626)
RE/MAX Twin City Realty Inc. Brokerage-2
771 Roberts Road
Innisfil, Ontario
Welcome to 771 Roberts Road in Innisfil! This cozy 3-bedroom, 1-bathroom bungalow offers an incredible location just steps from Innisfil Beach Park and the popular Innisfil Dog Beach. With a multi-million dollar revitalization of the park currently underway, this is your chance to get into a growing lakeside community. The home features a functional layout with a large eat-in kitchen and a gas stove in the living room, adding warmth and character. With 129 feet of frontage, the spacious, park-like lot offers plenty of room to enjoy outdoor living or plan future possibilities. Enjoy views of Lake Simcoe from the street and easy access to waterfront recreation, all within a family-friendly neighbourhood. A great opportunity to own a well-located home in one of Innisfils most sought-after areasdont miss it! (id:60626)
RE/MAX Hallmark Chay Realty


