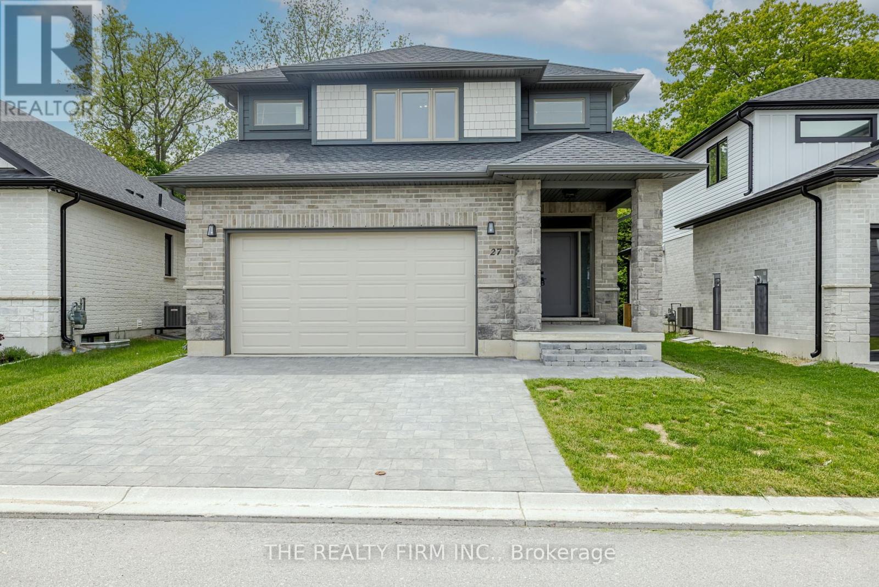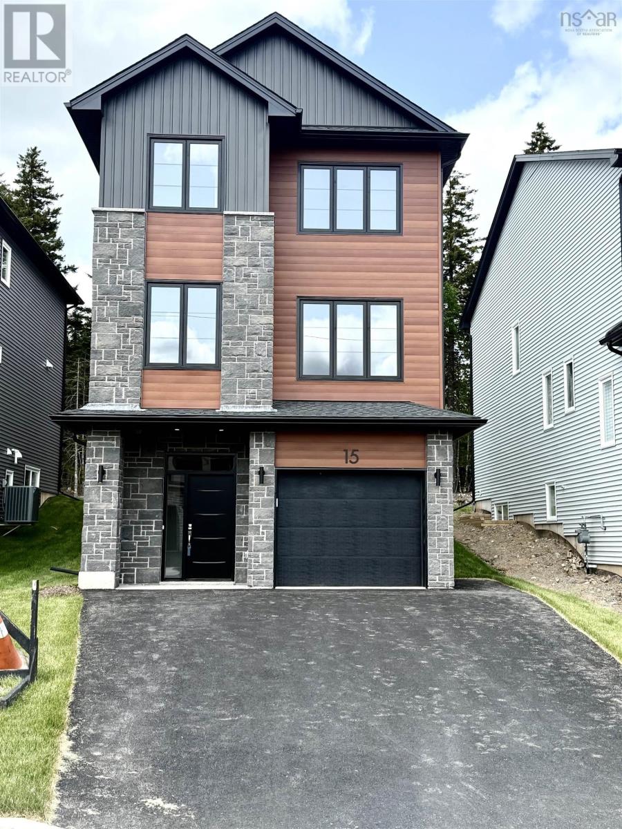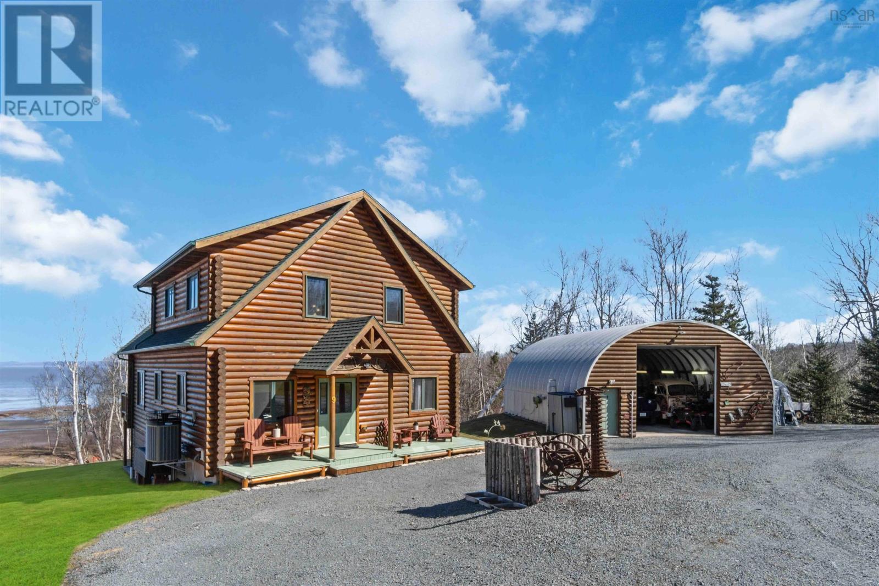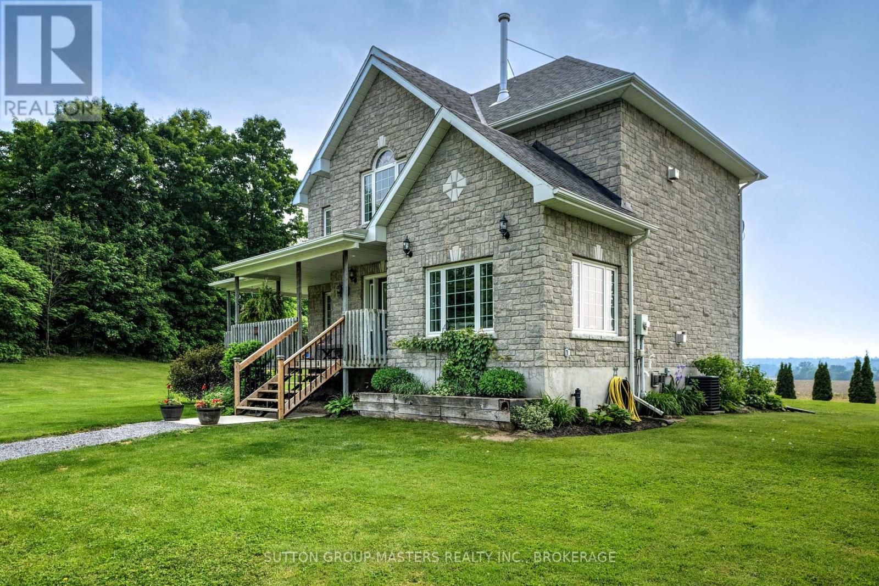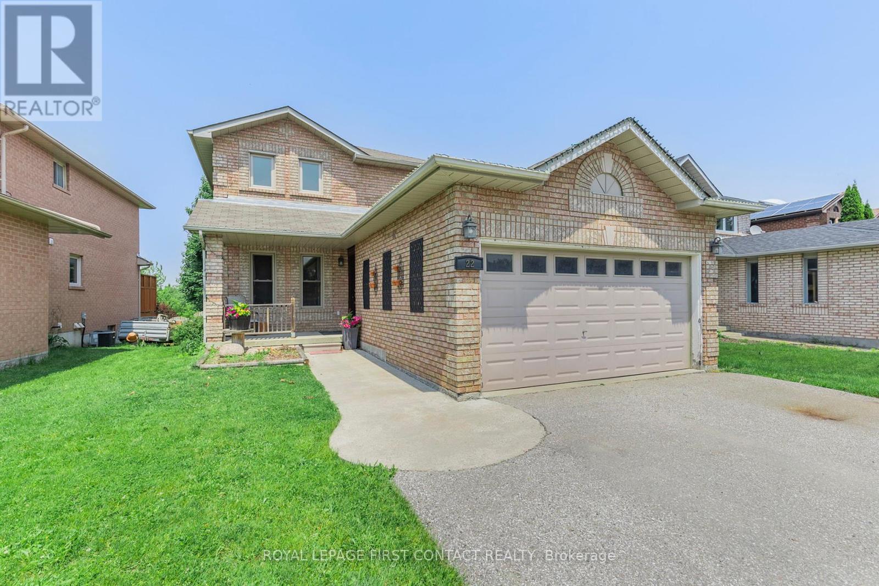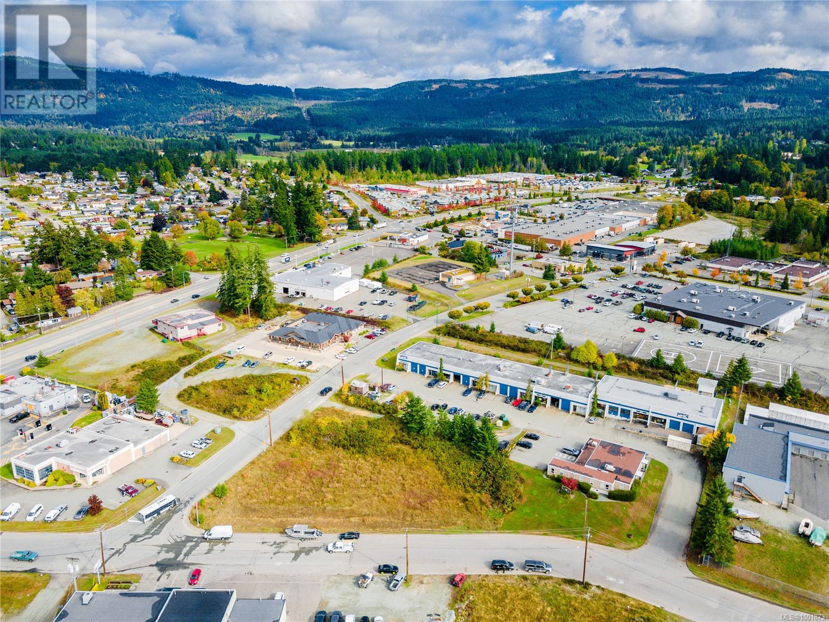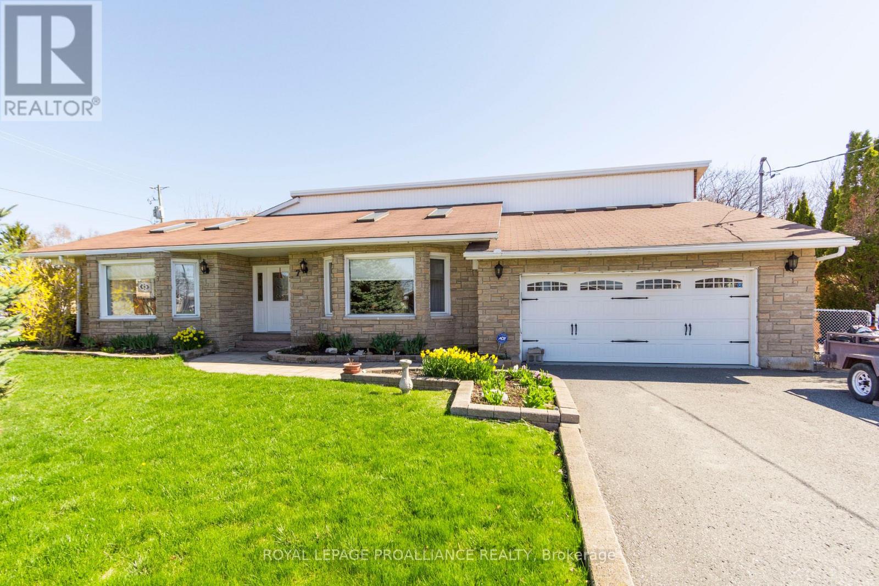27 - 22701 Adelaide Road
Strathroy-Caradoc, Ontario
Welcome to Garden Groves Estates in Mount Brydges! Just 10 minutes from Strathroy and 15 minutes from London, this sought-after community offers the best of both worlds with small-town charm and easy access to city amenities. Introducing the Altin model, a stunning 3-bedroom, 3-bathroom home with 1,912 square feet of thoughtfully designed living space. The timeless exterior features elegant brick and vinyl siding, a double-car garage, and a charming covered front porch. Inside, 9-foot ceilings and a layout that maximizes both space and natural light create a welcoming atmosphere. The beautiful kitchen boasts quartz countertops and plenty of cabinet storage, making it both stylish and functional. The dining area opens to a back patio deck through sliding doors, providing the perfect indoor-outdoor flow. A mudroom with laundry and garage access adds everyday convenience, while the unfinished lower level offers the opportunity to create a personalized space to suit your needs.Upstairs, you'll find three generously sized bedrooms, including a spacious primary suite with a walk-in closet and private 4-piece ensuite that serves as your own personal retreat.This is an incredible opportunity to own a stunning home in a thriving, family-friendly community. Act now and make it yours! Please note: Since photos were taken, 6 dark stainless steel appliances (Fridge, Stove, Dishwasher, OTR Microwave, Washer, Dryer) have been installed in this home and included in the purchase price. (id:60626)
The Realty Firm Inc.
Duf22 15 Duff Court
Bedford, Nova Scotia
Unveiling The Forbes by Cresco, an epitome of refined living in the prestigious Brookline Park of The Parks of West Bedford. This 3 level home is listed with a finished lower level, and has 3 bedrooms, 3.5 bathrooms, an open-concept main floor with an office in addition to the living room, dining room and family room! Enjoy the luxurious touch of engineered hardwood and porcelain tile flooring, and appreciate the finer details, including soft-close mechanisms on all cabinetry, quartz countertops in the kitchen and bathrooms, and an upgraded plumbing package, and linear fireplace feature wall. Benefit from natural gas, this home is heated with a fully ducted heat pump with NG back-up as well as gas lines to the stove and BBQ. 1 Year Builder Warranty and 10 Year Atlantic Home Warranty are included. (id:60626)
Royal LePage Atlantic
9 Karen Court
Cambridge, Nova Scotia
Discover serenity in this charming log home in Nova Scotia! Enjoy breathtaking panoramic views of the highest tides in the world and Canada's Ocean Playground. From either balcony, relax and observe whales, eagles, and fishing boats troll. With direct access to a well-maintained trail with a recenty reconstructed staircase and pathway, leading to a beachfront ideal for walking and fishing; relaxation awaits. This 4-bed, 3-bath sanctuary features central heating/cooling, heated floors, a cozy wood fireplace, and a generlink power meter. Culinary enthusiasts will love the open concept kitchen with a propane range. Plus, a large powered quonset garage with its own 2pc bath and outdoor shower. Come for the home, stay for the awe-inspiring view (id:60626)
Exit Realty Town & Country
302 Greens Road
Leeds And The Thousand Islands, Ontario
Discover a unique lifestyle choice with this exceptional home, just a relaxing 25-minute drive from downtown Kingston. Instead of settling for a similar home in a bustling subdivision and navigating through traffic, embrace the tranquility of country living. Unwind, on the way home with scenic drives past picturesque farm fields, expansive open skies, and breathtaking sunsets. From your kitchen window or the stunning back deck, you can witness the beauty of nature, including wild whitetail deer, turkeys, eagles, and other local wildlife. This executive residence sits on a generous 2.5 acres, providing ample space and privacy, all just outside Kingston's city limits. Experience substantial savings on property taxes compared to city living, while still being near a variety of recreational options. The 1000 Islands are only 15 minutes away, and the Rideau system is a mere 10-minute drive. Local farmers' markets, country markets, and town fairs are at your fingertips, offering delightful experiences. Charming small towns like Gananoque, Seeley's Bay, Lyndhurst, and Westport are nearby, providing unique shopping opportunities. Don't miss out on this incredible home ! (id:60626)
Sutton Group-Masters Realty Inc.
1148 De La Falaise Avenue
Cap-Pelé, New Brunswick
Welcome to 1148 Allée de la Falaise, Cap-Pelé, NB Your Dream Oceanfront Home Awaits! Imagine waking up to breathtaking ocean views every day! This architecturally designed home offers panoramic vistas from every window, letting you enjoy stunning sunrises and sunsets.The open-concept living space features a modern white kitchen with quartz countertops, perfect for meal prep. The living room boasts vaulted ceilings and a cozy wood stove to keep you warm during winter. Adjacent is a charming den ideal for relaxing with a book while watching fishing boats pass by.The main floor also includes a bedroom with a loft, a cozy game room nook, a 3-piece bathroom, mudroom, and laundry. Upstairs, you'll find a peaceful bedroom with views of the strait and a third bedroom with a four-bunk setup perfect for kids or guests.Step outside to the wrap-around patio, accessible from three doors on the main floor, and enjoy the view after a long day. Updates include a new aluminum roof, triple-glazed windows on the north side, and a freshly landscaped yard with a new 'Pétanque' field.Whether you're looking for an investment property or a place to call home, this is a must-see. Call your REALTOR® today! (id:60626)
Exit Realty Associates
22 Bishop Drive
Barrie, Ontario
This 3 bed, 2.5 bath, 2,067 fin sq ft 2 storey family home is conveniently located for commuters with two car pool lots, HWY 400 and the Allandale GO Station just minutes away. This property is also ideally situated within walking distance to 3 elementary schools, restaurants, retail, dentist, churches and more. Bike, hike or walk the trails at Bear Creek Eco Park and Ardagh Bluffs, or the numerous smaller parks. It's a quick drive to HWY 400, Zehrs, Tim Hortons, Rona and others at Essa Rd. Ferndale Dr gives you convenient access to the major shopping centres in the North and South ends, plus you're just 10 minutes from Barrie's vibrant Waterfront. This home features a main floor laundry with custom B/I shelves, washer & dryer, and inside entry to the garage. The LR has French doors, the FR has a gas FP and is open tot he DR, which has a sliding door W/O to the 3 tier deck, pergola, and views of the Eco Park. Kitchen features island, dbl sink, B/I microwave & all Frigidare Gallery S/S appliances. Upper level has Primary Bed with W/I closet & 3 piece ensuite. Additional two beds share the main 4 piece bath. Lower level has been finished with utility room with shelving and work table, cold storage, Rec Rm with dry bar. Other features of the home include single oversized garage, covered front porch, gated access to Eco Park, windows, doors and furnace just 8 years old, new garage doors, NO Neighbours behind the home! (id:60626)
Royal LePage First Contact Realty
4777 Tebo Ave
Port Alberni, British Columbia
This prominently visible light industry property covers 0.67 acres on a corner lot, is flat, and ready for your development project. The M1 Light Industry commercial zone includes a variety of uses such as furniture manufacturing, health and fitness centre, machine shop, recycling depot, enclosed storage and warehousing including mini storage, automotive services, electronics repair, garden shop and nursery, gasoline service station and building supply. It offers a prime location close to Johnston Rd's bustling area while ensuring convenient access to surrounding amenities. (id:60626)
RE/MAX Mid-Island Realty
2804 23 Street
Coaldale, Alberta
TREAT YOURSELF AND YOUR FAMILY! Welcome to 2804 23 Street in Coaldale, a magnificent BUNGALOW nestled in a warm, friendly neighborhood. This stunning home offers over 1650 sq ft on the main level, plus a fully developed lower level, providing plenty of space for everyone. Designed with all the "I wants" in mind, this home is perfectly situated on a generous 80 x 200' lot with ample parking and—best of all—no neighbors behind! The private yard backs directly onto the 15th hole of the beautiful Land O’ Lakes Golf & Country Club, offering incredible views and a peaceful setting. Step outside to discover a fully landscaped yard featuring a spacious patio area, outdoor kitchen, rear deck, and plenty of room to grow. It's the perfect space to spend time with family and friends, whether you're grilling, relaxing, or simply enjoying the view. The interior of the home boasts 5 bedrooms, 3 bathrooms, an open-concept design, with bright, airy spaces that flow effortlessly between the living room, dining area, and kitchen. It’s ideal for modern living and easy entertaining. (id:60626)
Sutton Group - Lethbridge
20 Hope Crescent
Belleville, Ontario
Welcome to the perfect home for a growing or large family! This beautifully maintained 4-bedroom, 4-bathroom residence offers an ideal blend of space, comfort, and functionality. Step into a grand foyer that leads to a spacious main floor featuring a bright living room with a gas fireplace, a sun-soaked sunroom, a formal dining area, and a large kitchen with a breakfast nook overlooking the cozy family room also complete with a gas fireplace. The primary suite is a true retreat, offering a walk-in closet and a luxurious 5-piece ensuite with a soaker tub. The finished basement adds even more living space, with a recreation room, family room with fireplace, home gym or craft room, and a 2-piece bathroom perfect for entertaining or relaxing with the family. Enjoy summers in your private backyard oasis, complete with a kidney-shaped in-ground pool and an in-ground sprinkler system that keeps the fenced, pie-shaped lot green and vibrant. With its private entrance, dedicated sink, and full bathroom, the space is perfectly suited for a home-based business such as a dog grooming service, nail spa, or even a personal studio. Additional highlights include a newer furnace and central air conditioning (June 2020), newer gas water heater (2020),updated electrical panel (2020), newer pool heater (2021),liner, (2022)pump, (2024). Kitchen completely remodelled with granite counter top, two built in wall ovens and 6 burner gas cook top (2021),epoxy garage floor and garage doors (2024). Too many to list, see feature sheet for more details. A convenient location less than 1 km from elementary and high schools, Mary Ann Sills Park & Track, and just 15 minutes to CFB Trenton. Don't delay see this one today!! (id:60626)
Royal LePage Proalliance Realty
7 Brintnell Boulevard
Brighton, Ontario
Unique 4500 sq feet (approximately) of living space. Extremely well maintained 4 bedroom 3 bath brick home with private boat slip of Brintnell Blvd giving access to Lake Ontario. This expansive home features 15 foot vaulted ceilings, hardwood floors, 7 skylights. 3 baths, 2 gas fireplaces, in-ground pool with interlocking brick. Hot tub in as is condition. it has been maintained but not used for a few years. Spacious primary bedroom opens to sun-room and tiered deck, the en-suite links to the other bedroom on this level. Huge eat-in kitchen with central island and breakfast area. Fully finished lower level; great room with fireplace, wet bar, games room, wine cellar, two bedrooms, 5 piece bath. Located in prestigious waterfront neighborhood of Brighton. (id:60626)
Royal LePage Proalliance Realty
541 Pioneer Road
Merrickville-Wolford, Ontario
Welcome to your dream home in the country, just a short drive south from Merrickville. Spacious 4 bedroom, 3 bath oasis has everything you need and then some. Thoughtfully designed, tastefully decorated and ideal for raising your family, entertaining, home-based business, and so much more. Stunning kitchen with new appliances, Quartz countertops and more than ample cupboard space! Retire to the beautiful master bedroom with ensuite and walk-in closet, in its own part of the home. Large lower level set up for radiant floor heat and a walk-out to the huge, covered patio and hot tub. Bring your pets and livestock, as there is a fenced paddock and lean to with water supply. Shop is 30' x 50' with 100amp service and 14' ceiling with loft. Enjoy trails through the 25 acres of Crown Land beside and nearly 200 acres across the road. Efficiently heated with outdoor furnace and propane back up. I could go on and on about this property, it is an absolute must-see...call today! (id:60626)
Royal LePage Advantage Real Estate Ltd
19 - 2606 Midland Avenue
Toronto, Ontario
Executive Townhouse In Prime Agincourt Location. Rarely Offered Townhome W/Finished W-A-L-K-O-U-T Basement! Can Be A 4th Bedroom Or Office W/Private Entrance! No Neighbors, No Houses, No Apartments Behind! Townhome Tucked Away (Not Facing the Street), Super Quiet & Family Friendly Cul-De-Sac. Unbeatable Location - Safe, Convenient & In A Top-Rated School Zone! No Need For Car - Walk To Everything! Less Than 5 Mins Walk to Top Ranked High School In Ontario (W/French Immersion Too) & Elementary School Is Right Behind! Bus Stop, Go Train, Rec Centre, Grocery Stores, Restaurants, Banks & More Are in Walking Distance! Easy Access To Highway 404 & 401. Close To Popular Shopping Centers, Including Pacific Mall & Scarborough Town Centre! Solid Hardwood Flrs in Main Floor, Ceramic Floor In Foyer, Kitchen & Bathrooms, newer LED Lights. Natural Painted! Bright, Sunny Kitchen With Breakfast Area, Updated Cabinetry, Countertop & Backsplash for Easy Cleaning. Newer Water softener(2024),Newer A/C(2023),Rarely Offered T-W-O Full Bathrooms On 2nd Floor (Total 3 Bathrooms). Low Maintenance Backyard. Pride of Ownership! (id:60626)
Smart Sold Realty

