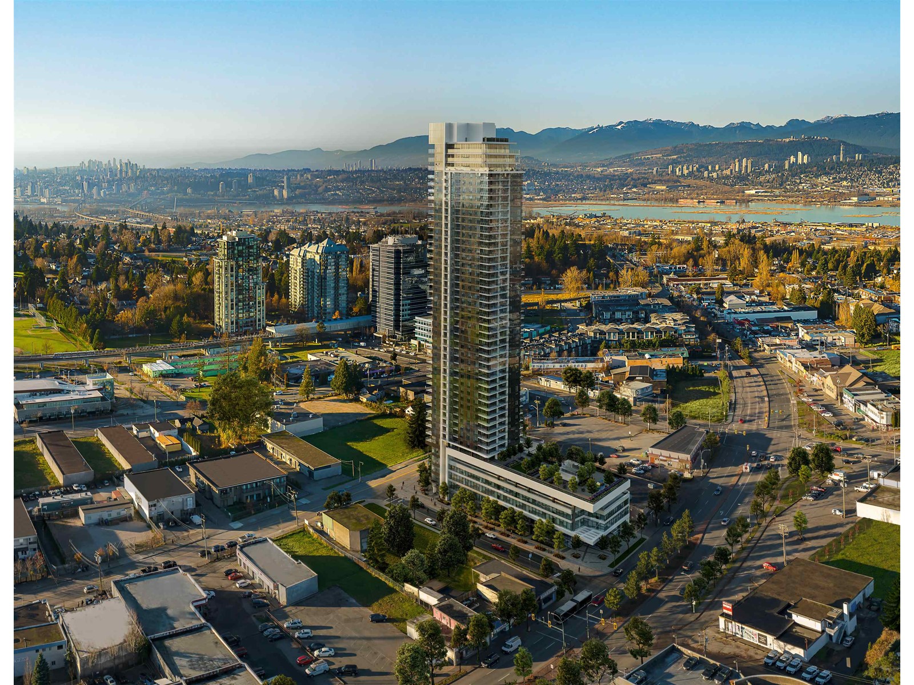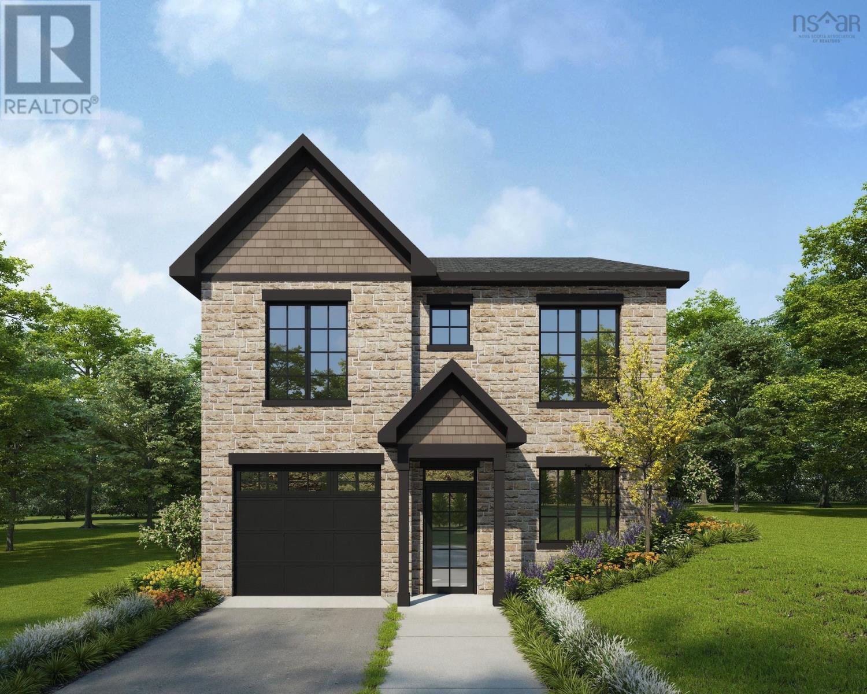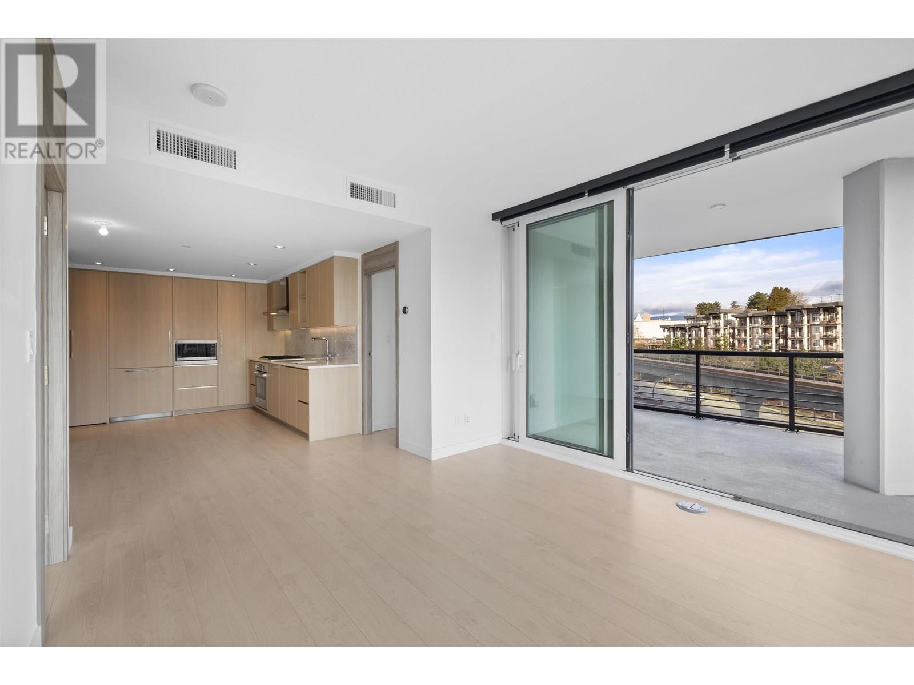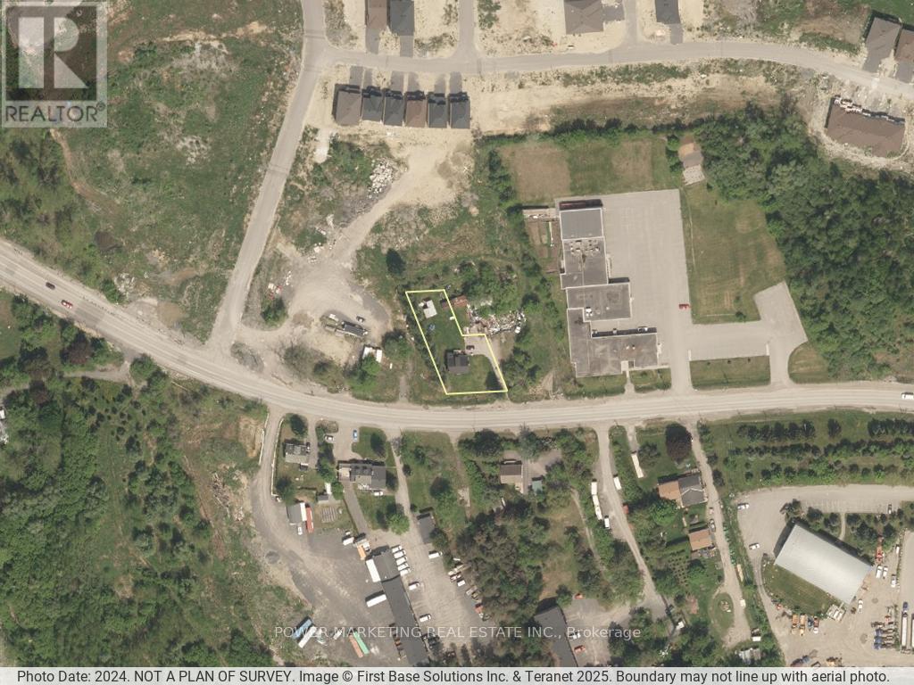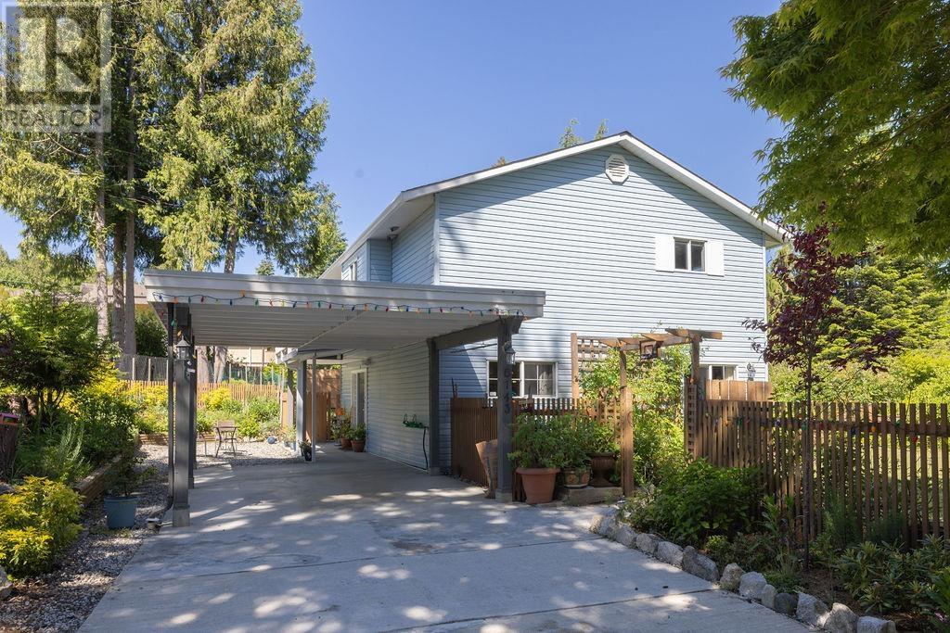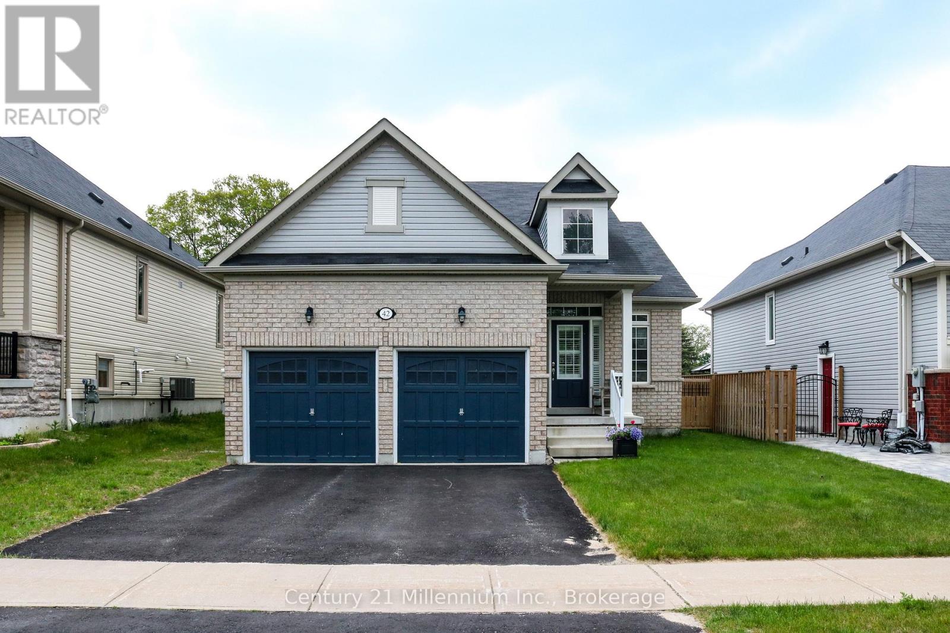125 Werry Avenue
Southgate, Ontario
MOVE IN READY! Great 3 Bedroom All Brick Home on a 38 x 133 ft lot fully fenced in rear yard. NO CARPETING IN THIS HOME. Hardwood & Ceramics! 9 Ft Ceilings on Main Floor. Eat In Kitchen with W/O to rear deck & yard. Separate Diningroom Area. 2pc Bath & Closet off rear Foyer with Access to Garage. Front Foyer with Closet as well. Upstairs you will find a large Primary Bedroom with Walk In Closet & separate his closet...4 pc Ensuite with Separate Shower & Soaker Tub.... 2 other good sized bedrooms and full 4pc Bath .. Linen Closet. Lower Level awaits your finishing touches & Good sized cantina/cold room. Must be seen to be appreciated. (id:60626)
Ipro Realty Ltd.
Sl 6 10745 King George Boulevard
Surrey, British Columbia
The Grand is ideally located to house a variety of professional and retail businesses. With its proximity to the Medical and Educational hubs, the large commercial Surrey Centre commercial base as well as abundant residential development, the modern mid-rise office tower is ideal for medical practices and service organizations, such as accounting, legal, technology and other business support companies. (id:60626)
Century 21 Coastal Realty Ltd.
Colliers
Gw-39 65 Gardenia Way
Dartmouth, Nova Scotia
Meet "Aliya" A Stunning New Model in The Parks of Lake Charles starting at just $769,900 this beautifully designed three-bedroom, two-level home raises the bar on functionality & versatility. This model, currently under construction, also includes numerous upgrades! Black Windows on Front elevations, a second heat pump head (in primary bedroom), upgraded plumbing fixtures and hardware throughout the home, Maax sliding glass shower door in primary ensuite, and more! Full upgrade package details available upon request (pricing varies by model). The upper level offers a bungalow feel, featuring two bedrooms, including a spacious primary suite with a walk-in closet, dual sink vanity, and a large shower. The open-concept kitchen, living, and dining areas provide the perfect flow for entertaining, with direct access to the back deck for outdoor enjoyment. The main bathroom and second bedroom complete this level. The entry garage level has a thoughtful "drop zone" area off of the garage with laundry ideal placement for organization! This level also contains the office/den, the 3rd bedroom, and recreation room. Buyers will appreciate the choice of quality standard finishes as well as a range of upgrade options to personalize their space! Completion estimated late 2025 but may vary based on contract dates. As construction progresses, the opportunity to make upgrades and selections decreases, any upgrades added to model homes will be reflected in the final purchase price. Dont miss your opportunity to own in this exciting new community that is close to Dartmouth landmarks such as the Mic Mac Bar & Grill, Shubie Park, Lake Banook (with its award winning paddling clubs), walking trails, & all major amenities, and Dartmouth Crossing is just 10 minutes away! (id:60626)
Royal LePage Atlantic
3902 - 5 Joseph Street
Toronto, Ontario
Luxurious building in Toronto's most sought-after neighbourhood. ** 1+Den upgraded corner unit with 2 full baths** Den with big window can be used as 2nd bedroom/ ** 9'ft high floor to ceiling windows **European style kitchen. Unobstructed breathtaking lake and city views. Steps to Bloor and Yonge, TTC Subway, University of Toronto, Hospital, Library Etc. (id:60626)
Century 21 Leading Edge Realty Inc.
324 Magnolia Crescent Se
Calgary, Alberta
Welcome to the Kalara, a home where modern design meets everyday functionality at an attainable price. Thoughtfully crafted to suit the needs of today’s families, this residence blends style, convenience, and flexibility in every detail. The bright, open-concept layout seamlessly connects the kitchen, dining, and lifestyle areas, creating an inviting space perfect for entertaining or simply enjoying everyday life. With a desirable south-facing backyard, natural light floods the main living spaces, enhancing their warmth and charm. The kitchen is a standout feature, designed to be both stylish and practical. It boasts elegant pot lights, a built-in microwave, a sleek chimney hood fan, and carefully chosen finishes that balance beauty with function. Whether you’re cooking, hosting, or spending time with loved ones, this space is designed to accommodate it all. A spacious walk-in pantry adds even more storage, ensuring everything has its place. On the main floor, a versatile flex space provides an ideal setting for a home office, study area, or playroom—adapting to your family’s evolving needs. Upstairs, a centrally located loft offers additional flexibility, whether as a media room, reading nook, or play space for the kids. Just steps away, the upper-floor laundry room is conveniently situated near all bedrooms, simplifying daily routines. The primary suite serves as a private retreat, featuring a well-appointed ensuite with thoughtfully selected finishes to create a serene escape at the end of the day. With three additional bedrooms upstairs, this home is perfect for a growing family. Designed with future possibilities in mind, the Kalara features a 9-foot foundation, setting the stage for a future basement development. A secondary entrance adds even more potential, offering the flexibility for a guest suite, in-law space, or additional living area (subject to city/municipality approval and permitting). With its well-balanced layout, quality finishes, and expansion p otential, the Kalara in Mahogany is a home where comfort and value come together. Nestled in one of Calgary’s most sought-after lake communities, Mahogany offers an exceptional lifestyle with its stunning 63-acre freshwater lake, two private beaches, and over 22,000 square feet of nearby commercial amenities. The community is designed for families, featuring an abundance of parks, pathways, and recreational spaces, along with quick access to schools, shopping, and the South Health Campus. With its natural beauty and vibrant atmosphere, Mahogany is the perfect place to call home. (id:60626)
Real Broker
406 4720 Lougheed Highway
Burnaby, British Columbia
Welcome to Concord Brentwood, a stunning residence located in the heart of Burnaby. This modern unit features an open concept layout that maximizes space and nature light. With high ceiling and large windows, you will enjoy views of the surrounding city space. Other features include A/C, high-end appliances, sleek cabinetry, in-suite laundry, private large balcony to relax and enjoy the outdoors. The building comes with fitness center, study room, party room, pet grooming, 24/7 concierge. Easy access to public transit, shopping, dining and parks. The Concord Brentwood West is a vibrant community that combines urban convenience wit modern living. This unit comes with a regular EV parking and a storage locker. Move in Ready!! (id:60626)
RE/MAX Crest Realty
717 Grayling Link
Rural Rocky View County, Alberta
Move into the Willow model by Broadview Homes in the community of Harmony! This 1,860 sq ft home features a durable Hardie Board exterior and an open-concept layout perfect for modern living. The main floor offers a spacious living area with a cozy gas fireplace, a central island kitchen, and a large walk-in pantry. Upstairs includes 3 bedrooms and 2.5 baths, highlighted by a luxurious 5-piece ensuite in the primary bedroom with dual sinks, a soaker tub, and separate shower. Enjoy outdoor living on the 11’x10’ rear deck, ideal for entertaining. The 24’x24’ detached garage provides ample space for vehicles, storage, or hobbies. Located in Harmony—just minutes from the lake, scenic pathways, golf, and more—this home blends small-town charm with high-end finishes and thoughtful design. Photos are representative. (id:60626)
Bode Platform Inc.
9200 Edgebrook Drive Nw
Calgary, Alberta
***9200 Edgebrook DR NW *** Gorgeous well maintained 2-storey in desired community - Edgemont . Very convenient location , easy access to Country Hills BV and Shaganappi TR . Close to shopping , pathway , Nose hill park and even Sir Winston Churchill high school bus station . Let's check the photos , you are entering Mr. and Ms. Clean's sweet home . You will find upgraded tile and gleaming hardwood floor on main level , very functional traditional floor plan , you have living room and formal dining room at front , good size den/office room , a roomy family room and upgraded kitchen with granite counter top and new faucet , upgraded bright white appliances , well maintained beautiful oak kitchen . Enjoy morning coffee in your sunny breakfast nook that leads to your south facing backyard and house-wide huge deck . Upstairs you have three large bedrooms that all have walk-in closets , upgraded ensuite bathroom with new tiles and lights. Unspoiled basement for your future personal design idea . Other recent upgrades including roof , siding , new painted deck and fence , most newer paint inside . Perfect move in condition ! Won't last ! Call your agent today ! (id:60626)
First Place Realty
3329 Navan Road
Ottawa, Ontario
Developers and investors opportunity knocks! This spacious 3-bedroom, 2-bathroom home is ideally located beside a medical building and sits on a large 14,176 sq ft (.325 acre) irregular-shaped lot with potential for severance or future commercial development. The home features some new windows, newer appliances, a newer gas furnace, an owned hot water tank, a new deck, and a beautifully landscaped yard with perennials, bushes, and mature trees. Located close to shopping centers, schools, and all amenities, this property offers both immediate comfort and long-term potential. 48 hours' notice required for showings. Don't miss this rare opportunity! (id:60626)
Power Marketing Real Estate Inc.
109 4383 Willow Street
Vancouver, British Columbia
Welcome to Wren by Tavanco Group. Located on a tranquil street just steps away from Queen Elizabeth Park, this 1 Bedroom Garden Flat features expansive 19' wide interiors, 9' high ceilings, Miele kitchen appliances, Engineered wood-flooring, Full-size Washer/Dryer, Air-Conditioning, & underground parking with Level 2 EV charging outlets. The inviting patio space feels like a natural extension of your home. Residents can also indulge in the meticulously landscaped courtyard, featuring mini-golf and a children's playground. Estimated Completion Early 2027. Sales Gallery is located at 2963 Cambie St. Please note that we are currently open by appointment only. Feel free to contact me to schedule a convenient time for your visit. (id:60626)
Rennie & Associates Realty Ltd.
6143 S Gale Avenue
Sechelt, British Columbia
Enjoy ocean views from this beautifully updated 3 bed, 2 bath home on a spacious, nearly ¼-acre lot in Sechelt. Featuring recently modernized kitchen and bathrooms, two separate living areas, and a split-bedroom layout-ideal for growing families. Relax year-round on the large covered sundeck overlooking the Sechelt Inlet. The property boasts mature gardens including apple, cherry, and pear trees, a generous sized yard, and a recently upgraded sewer connection. Located within the Shora marina area, it also offers a newer roof and abundant parking with convenient laneway access at the back. Quiet, family-friendly neighborhood close to schools, parks, walking trails, and Sunshine Coast arena. A perfect coastal gem with space, updates, views and is move-in ready! (id:60626)
RE/MAX City Realty
42 Christy Drive
Wasaga Beach, Ontario
Welcome to 42 Christy Drive! This charming 3-bedroom, 2-bath raised bungalow offers the perfect blend of comfort, style, and potential. Ideal for families, retirees, or first-time buyers. Step inside to a bright, open-concept layout accented by tasteful neutral tones and stainless steel appliances, creating a warm and inviting atmosphere from the moment you arrive. The full, unfinished basement provides a blank canvas for your imagination whether you're envisioning a home gym, entertainment area, or extra living space, the possibilities are endless. Outside, enjoy peaceful mornings and relaxing evenings in the beautiful backyard, featuring stamped concrete accent and mature trees that offer both privacy and charm. Located just steps from the vibrant heart of Wasaga Beach, you'll love the convenience of nearby shops, restaurants, parks, and all the amenities this beach side community has to offer. (id:60626)
Century 21 Millennium Inc.


