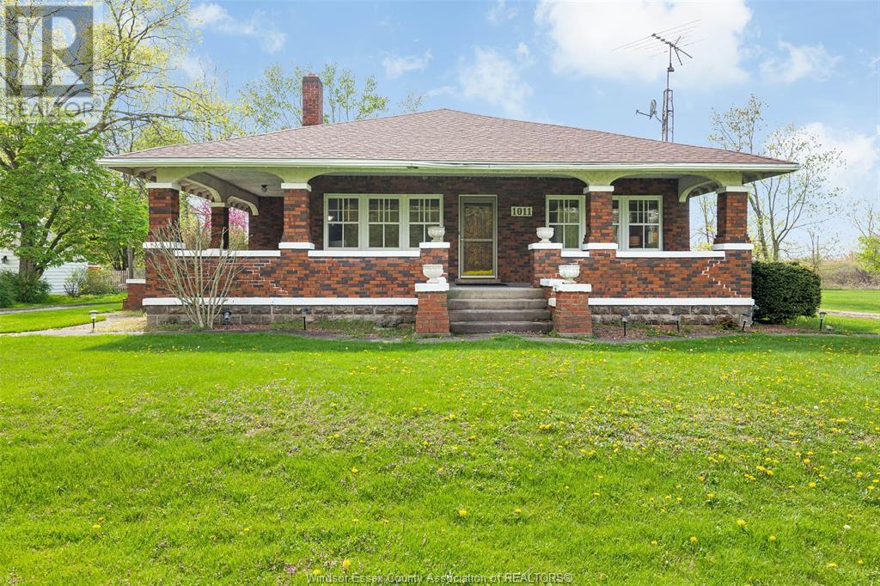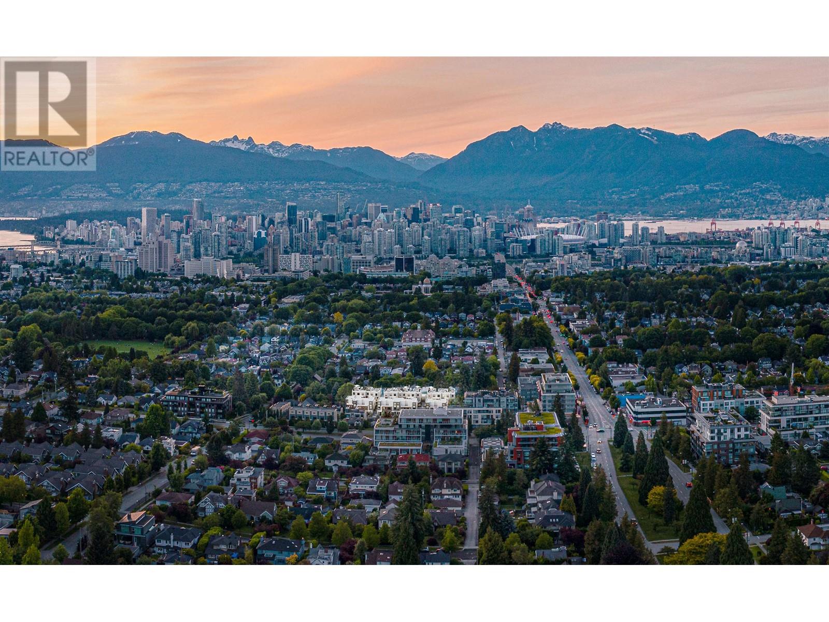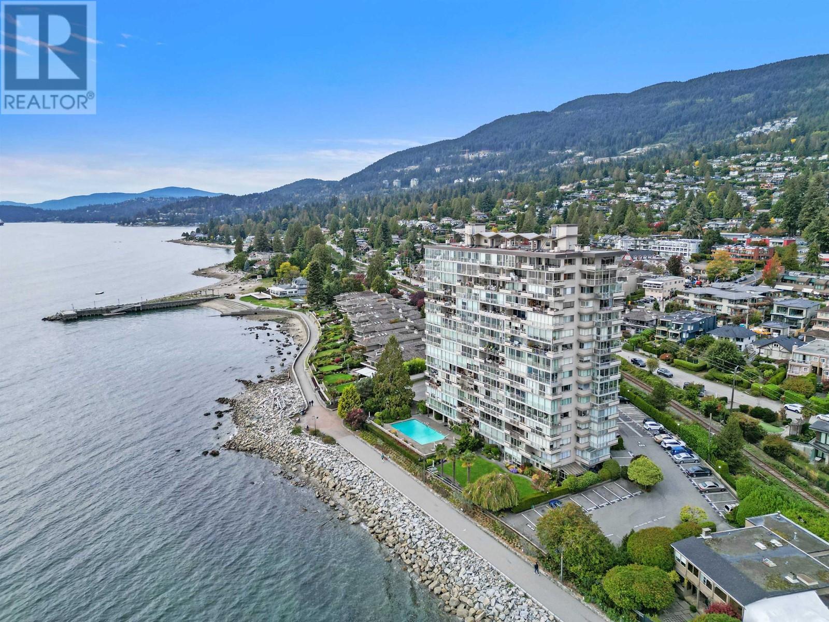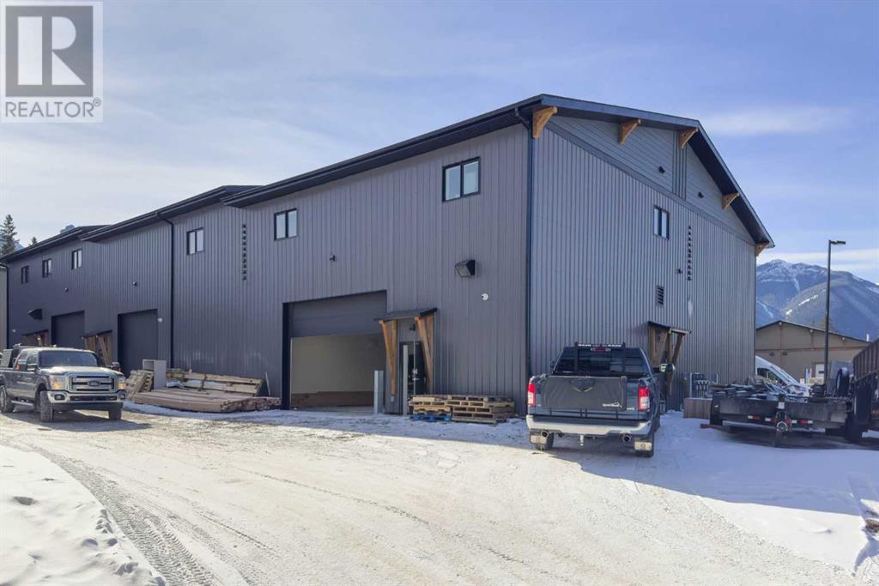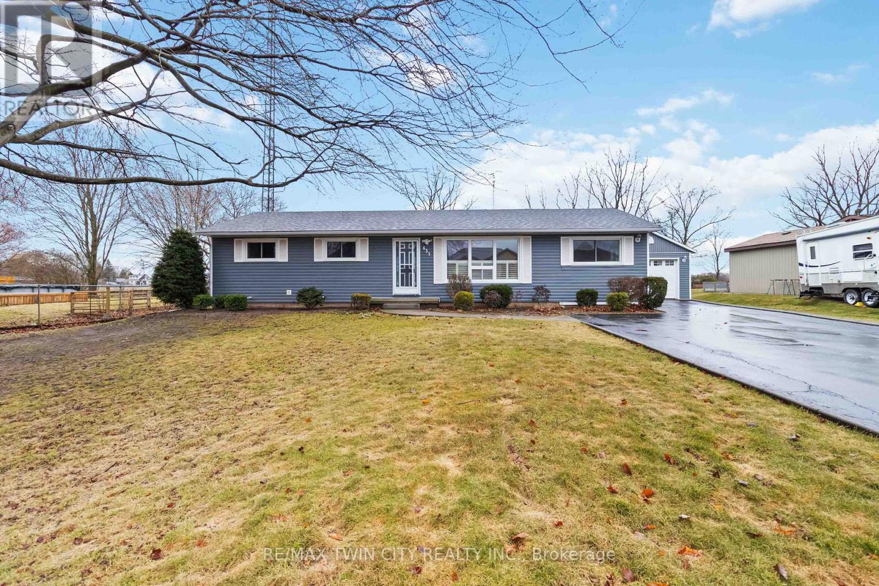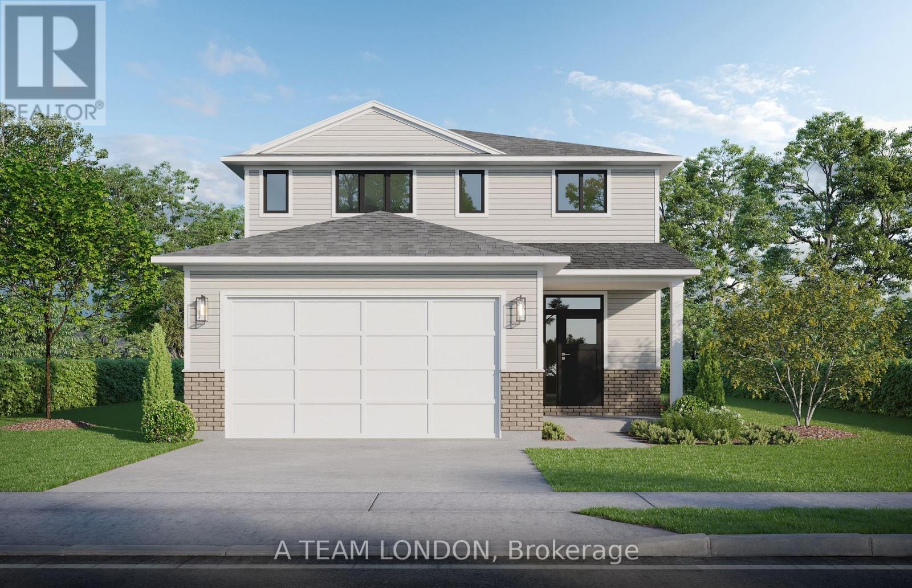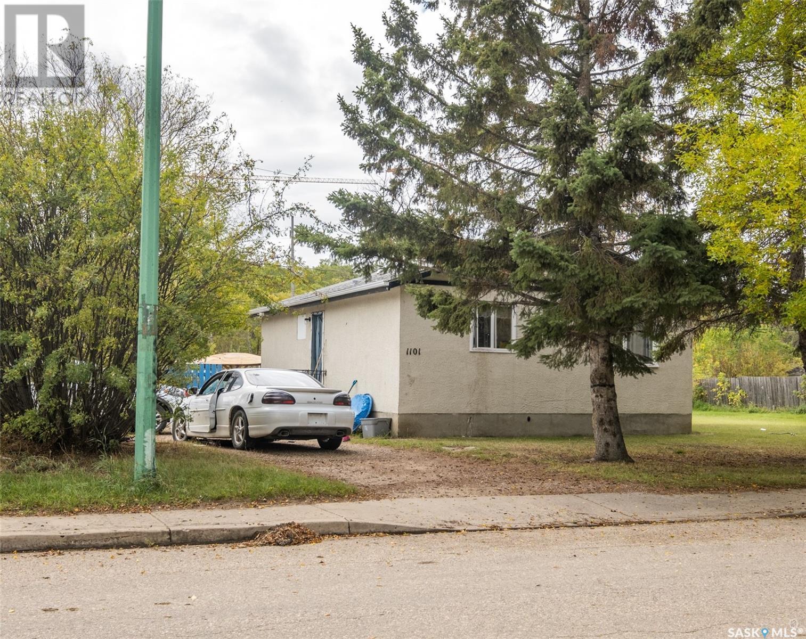1924 15th Street W
Prince Albert, Saskatchewan
9-Property Investment Package – Fully Rented, Turn-Key Opportunity! 840' house with 352' garage, rents for $1100/month. Attention investors! This rare and highly lucrative 9-house package is the perfect opportunity for those looking to expand their portfolio with minimal effort. Fully rented, these properties offer a solid return on investment and are ready to go from day one. Key Features: Turn-Key Operation: All properties are fully tenanted, providing instant rental income with no downtime. Great ROI: Enjoy consistent cash flow with high rental demand, Current monthly rental income: $12,950/month Ideal for Investors: Whether you're a seasoned investor or looking for a reliable income stream, this package offers a hassle-free investment solution. Real Estate Listings Package (MUST be sold in a 9-listing package, listed for $799,900) MLS # SK984667 - 1924 15th Street W MLS # SK984656 - 325 15th Street W MLS # SK984653 - 682 18th Street W MLS # SK984649 - 658 18th Street W MLS # SK984647 - 743 18th Street W MLS # SK984618 - 1138 15th Street W MLS # SK984424 - 868 17th Street W MLS # SK984422 - 1101 18th Street W MLS # SK984416 - 706 18th Street W (id:60626)
Hansen Real Estate Inc.
1011 Mccain Sideroad
Kingsville, Ontario
WELCOME TO THE COUNTRY WITH NEARLY 2 ACRES OF LAND (1.88) AND A LARGEW CHARMING BRICK CENTURY HOME WITH BEAUTIFUL MATURE TREES, HORSESHOE DRIVEWAY, POOL AND THE ORIGINAL DETACHED COACH HOUSE. ORIGINAL WOODWORK ADDS TO THE CHARM THAT THIS HOME EXUDES. YOU WILL BE PLEASANTLY SURPRISED BY THE AMOUNT OF SPACE - OVER 2500 SQ FT FINISHED W/LOADS OF STORAGE. 4 LARGE BEDROOMS, 2 FULL BATHS, LARGE & BRIGHT LAUNDRY ROOM IN THE FULLY FINISHED BASEMENT. THE FINISHING TOUCHES SEPARATE THIS HOME FROM ALL THE OTHER; HARDWOOD FLOORS, SOLID WOOD INTERIOR DOORS, WRAP AROUND COVERED FRONT PORCH, COVED CEILINGS, CUSTSOM BUILT IN BOOKSHELVES & THE BUILD IN CURIO CABINET IN THE FORMAL DINING ROOM. UPDATED PLUMBING, ELECTRICAL, BATHS, FURNACE & C/AIR (2013), SUMP PUMP BACK UP & SOME BASEMENT WATER PROOFING COMPLETED. THE COUNTRY IS CALLING YOU! (id:60626)
Jump Realty Inc.
121 578 W 24th Avenue
Vancouver, British Columbia
Own a sophisticated Family Home in West Side. Nestled along a quiet tree-lined street, ASTRID is a short tranquil walk to nearby Douglas Park. This collection of townhomes is mere steps from Cambie St and King Edward Skytrain, the ultimate Cambie Village lifestyle. Minutes from world-renowned Queen E. Park, Hillcrest Comm. Centre and Vandusen Garden. Catchment Schools are a quick walk from your new home. Stylish Interiors include engineered flooring, contemporary roller blinds, high-efficiency energy saving LED lighting, convenient elevator from the parkade to the courtyard. Inviting outdoor living space feature a courtyard with green spaces, benches and children's play area. Completing in Late Fall 2025. (id:60626)
Rennie & Associates Realty Ltd.
Rennie Marketing Systems
1006 150 24th Street
West Vancouver, British Columbia
Welcome to one of the few buildings on the right side of the railway tracks on the waterfront in West Vancouver. A seldom available suite at the Seastrand, facing completely south. The balcony has been incorporated into the living space with floor-to ceiling windows to take full advantage of the spectacular ocean views and city skyline. The bedroom space can be incorporated into the living space if required or screened for privacy if needed. The amenities include a garden level pool, a guest suite, plus a lounge & kitchen area for oversized gatherings. One parking and additional storage are included in the purchase price. A pied-à-terre at the seaside or a full-time easy-care abode. The Seastrand is a lifestyle choice...one of the best moves you will make! (id:60626)
Royal LePage Sussex
155 Carnoustie Drive
Hammonds Plains, Nova Scotia
Welcome to a home that blends modern style with thoughtful functionality in one of Glen Arbours newest and most sought-after pockets. This brand-new walkout bungalow offers just under 3,000 sq. ft. of beautifully finished living space, perfectly designed for todays lifestyle. Step inside to find a bright, open-concept main level anchored by a sleek kitchen, featuring black and white cabinetry, open shelving, a statement lighting, and a large island with hidden storage. Whether you're hosting or just enjoying a quiet night in, the adjoining living and dining areas offer the perfect mix of style and comfort. The main floor also includes a spacious primary suite with a walk-in closet and elegant ensuite, a second bedroom (or home office), powder room, and a mudroom/laundry room with direct access to the double attached garage, ideal for day-to-day convenience. Downstairs, the fully finished walkout lower level adds even more flexibility, with two additional bedrooms, a full bathroom, and a generous rec room ready for game nights, movie marathons, or even a future bar! Located in a quiet, newly developed section of The Knolls, this home is part of a welcoming community with access to nearby lakes, trails, and top-rated schools, all just a short drive to shops, restaurants, and services. Modern, low-maintenance, and move-in ready; 155 Carnoustie is everything you have been looking for in your next chapter. (id:60626)
RE/MAX Nova (Halifax)
Royal LePage Atlantic
3, 6 Limestone Valley Road
Dead Man's Flats, Alberta
Storage Bay for sale in Dead Man's FlatsThis well appointed bay allows for multiple uses. 1200 Sq ft storage bay on the main level, 1200 sq ft of fully finished office space on the second level. Ample parking outside and easy access to Canmore makes this a great opportunity. (id:60626)
RE/MAX Alpine Realty
631 Mount Pleasant Road
Brant, Ontario
Welcome to this charming 5-bedroom, 2-bathroom bungalow, nestled in the heart of the picturesque town of Mount Pleasant, Ontario. Boasting fantastic curb appeal, a spacious layout, and a host of desirable features, this property perfectly balances comfort with untapped potential. As you step inside, you're welcomed by a bright and inviting living room, highlighted by large windows that flood the space with natural light. The open-concept design effortlessly flows into the dining area, offering an ideal space for family gatherings or entertaining guests. The kitchen is both functional and stylish, featuring generous counter space, modern appliances, and an efficient layout that makes meal prep a breeze. This bungalow offers five thoughtfully designed bedrooms, each serving as a peaceful retreat, complete with ample closet space for added convenience. The detached garage provides secure parking for your vehicles, along with extra storage options. A spacious driveway ensures plenty of room for guest parking, making hosting easy and hassle-free. The expansive backyard is a blank canvas, waiting for you to create your dream outdoor space. Whether you envision a lush garden, a cozy seating area, or a play zone for children, the possibilities are endless. Located in the charming town of Mount Pleasant, this property offers the perfect blend of peaceful suburban living with convenient access to local shops, schools, parks, and community amenities. Don't miss the opportunity to turn this bungalow into your dream home! Property is sold in " where as" "as is" condition (id:60626)
RE/MAX Twin City Realty Inc.
289 Ashford (Lot 4) Street
Central Elgin, Ontario
This home is to be built: Bailly Model. The floor plan of the Bailly model was designed with families in mind. The kitchen features an island with stone counter tops, ample storage and stylish cabinetry plus a large pantry and easy entry from the double car garage into a mudroom. The family room is a versatile space complete with a convenient walkout to the backyard. 4 bedrooms on the second level, primary bedroom with ensuite and walk in closet plus second floor laundry!This home is to be built: Bailly Model. A new subdivision in Belmont offers the perfect blend of comfort and convenience, located within walking distance to parks, local arena, sports fields, shopping, restaurants and also a easy commute to the 401. The floor plan of the Bailly model was designed with families in mind. The kitchen features an island with stone counter tops, ample storage and stylish cabinetry plus a large pantry and easy entry from the double car garage into a mudroom. The family room is a versatile space complete with a convenient walkout to the backyard. 4 bedrooms on the second level, primary bedroom with ensuite and walk in closet plus second floor laundry!A new subdivision in Belmont offers the perfect blend of comfort and convenience, located within walking distance to parks, local arena, sports fields, shopping, restaurants and also a easy commute to the 401. (id:60626)
A Team London
581 Forestview Road
Hastings Highlands, Ontario
Welcome to this gorgeous custom built five bedroom country home! Built in 2017, no detail has been missed. The main floor provides the primary bedroom, laundry, access to the large double garage and a lovely 4 season sunroom overlooking the back yard and hardwood bush. Some of the many features include: ICF construction, custom Kitchen, stainless steel appliances, quartz counter top, built in speakers in ceiling, propane stone fireplace, Generac, heat on demand water, central air and radiant heat in the basement. With lots of light and 10 foot ceilings the lower level is the perfect spot for the whole family to enjoy! For the outdoor person there are 100s of acres of crown land within walking distance and also deeded access to Baptiste Lake!! This turnkey home is a must see. (id:60626)
RE/MAX Country Classics Ltd.
35 Innisbrook Drive
Wasaga Beach, Ontario
Welcome Home To 35 Innisbrook Dr. Come See This Stunning 4 Bedroom & 2 Bathroom, All Brick Raised Bungalow! The Main Level Features An Open Concept Living Area With Hardwood Floors, Pot-Lights & Custom Window Coverings, A Gorgeous Kitchen With High End Cabinetry & Built-In Appliances & Dining Area, 2 Large Bedrooms & 4 Pcs Bath & Walkout To A Large Deck! Sun-Filled Lower Level That Does NOT Feel Like A Basement, Offers A Spacious Open Concept Rec. Area, 2 Large Bedrooms, A 3 Pcs Bath & Laundry Rm! Large Backyard Perfect To Entertain! Featuring A Heated Double Car Garage & A Large Paved Double Wide Driveway With A Curbed Interlocking Walkway! This Home Has Been Fully Renovated Inside With A Modern & Sleek Design Some Of The Updates Include Custom Window Coverings, Custom Kitchen, Hardwood Flooring, Porcelain Tile, Newer Carpeting & Doors In Basement and Portlights. Enjoy A Walk-Out To Your Fully Fenced Backyard With A Sprawling Deck & Privacy Wall With Plenty Of Trees. Lots Of Space To Enjoy The Outdoors! Close To Shops, Schools, Parks, Trails & Much More! **EXTRAS** Built-in Microwave, Dishwasher, Dryer, Garage Door Opener, Tankless Water Heater- Owned, Microwave, Range Hood, Refrigerator, Stove, Washer, Window Coverings (id:60626)
RE/MAX Realty Services Inc M
640 Mary Street N
Oshawa, Ontario
Tired of cookie cutter houses? Longing for a charming older home to make your own? Have a great idea for an extra garage/flex space? Minutes walk to Dr S. J. Phillips & O'Neill C.V.I.! Parks, walking trails, hospital & shopping are all conveniently close by! This 3 bed, 2 bath home is full of character & charm & is safe & sound! Freshly painted exterior! Lovely climbing roses! The spacious main floor features newer laminate floors in the living & dining rooms with a pass-thru from the dining room to the kitchen, that features a retro eating nook or design your dream kitchen! A mudroom off the kitchen offers more closet space & leads to the fenced backyard! There are 2 garages- an oversized single and regular single! Imagine... home gym, yoga studio, man/woman cave, craft/hobby room... with lots of windows & hydro! Upstairs you'll find 3 bedrooms, one without a closet but there is an extra large storage closet in the hall if needed! Renovated main bath! There is also a charming study nook with a built-in desk! The finished bsmt has a separate entrance & provides more living space & features a recently redone 3 pce bathroom! Hot water rad heating offers several advantages, including efficient & comfortable heat distribution, a longer-lasting warmth, & a quieter operation compared to forced air systems. They also contribute to better air quality by reducing dust circulation. There are 2 driveways, one is shared with the neighbour to the north & a private drive on the south that leads to lots of parking in the back & access to the garages! It's also a great space for the kids to play as well as in the large fenced backyard! If you're looking for a character home in one of Oshawa's finest old neighbourhoods this is a must see! Extras: Basement bath '22, Chimney liner '18. Main bath, garage shingles, boiler updates '16. House shingles & Bay window roof '14. Basement windows & window wells '12. Front windows, paved drive, insulation '10. Back windows, wiring '04. (id:60626)
RE/MAX Jazz Inc.
1101 18th Street W
Prince Albert, Saskatchewan
Cozy and Affordable Bungalow This charming 3-bedroom bungalow is ideal for first-time buyers or investors looking for a rental property. The home comes equipped with a fridge and stove, offering added convenience. The yard is partially fenced, and off-street parking is available. It is rented for $1250/month. 9-Property Investment Package – Fully Rented, Turn-Key Opportunity! Attention investors! This rare and highly lucrative 9-house package is the perfect opportunity for those looking to expand their portfolio with minimal effort. Fully rented, these properties offer a solid return on investment and are ready to go from day one. Key Features: Turn-Key Operation: All properties are fully tenanted, providing instant rental income with no downtime. Great ROI: Enjoy consistent cash flow with high rental demand, Current monthly rental income: $12,950/month Ideal for Investors: Whether you're a seasoned investor or looking for a reliable income stream, this package offers a hassle-free investment solution. 9 Properties Sold Together: This package must be purchased as a whole, offering a rare chance to acquire a multi-property deal in one transaction. Real Estate Listings Package (MUST be sold in a 9 listing package, listed for $799,900) MLS # SK984667 - 1924 15th Street W MLS # SK984656 - 325 15th Street W MLS # SK984653 - 682 18th Street W MLS # SK984649 - 658 18th Street W MLS # SK984647 - 743 18th Street W MLS # SK984618 - 1138 15th Street W MLS # SK984424 - 868 17th Street W MLS # SK984422 - 1101 18th Street W MLS # SK984416 - 706 18th Street W (id:60626)
Hansen Real Estate Inc.


