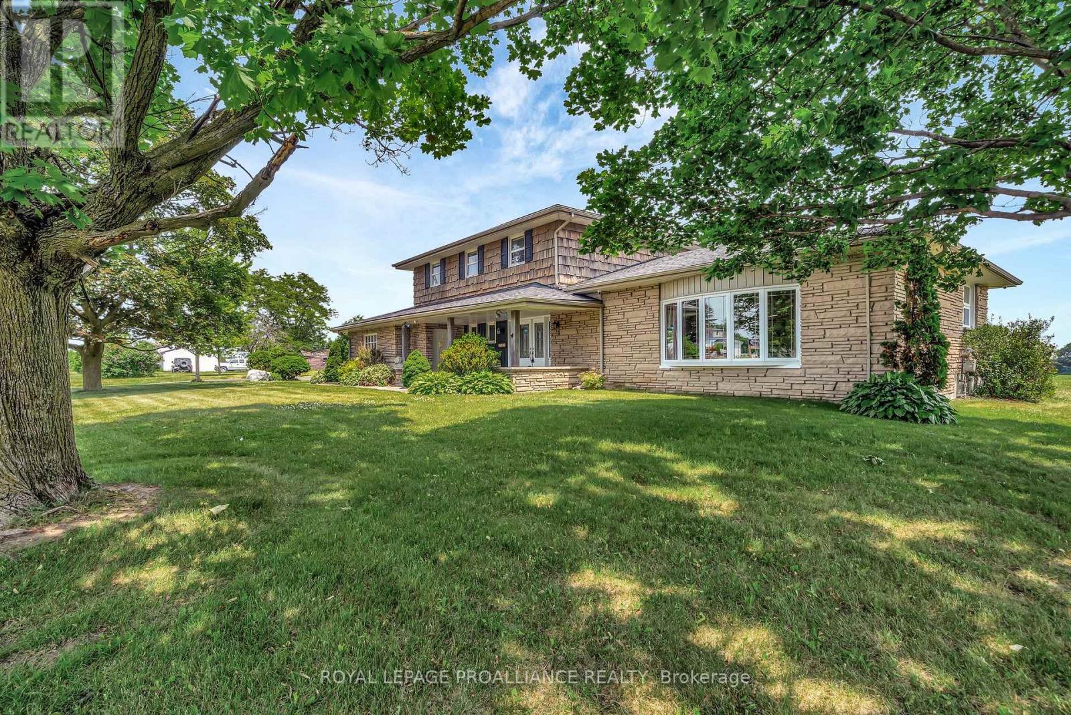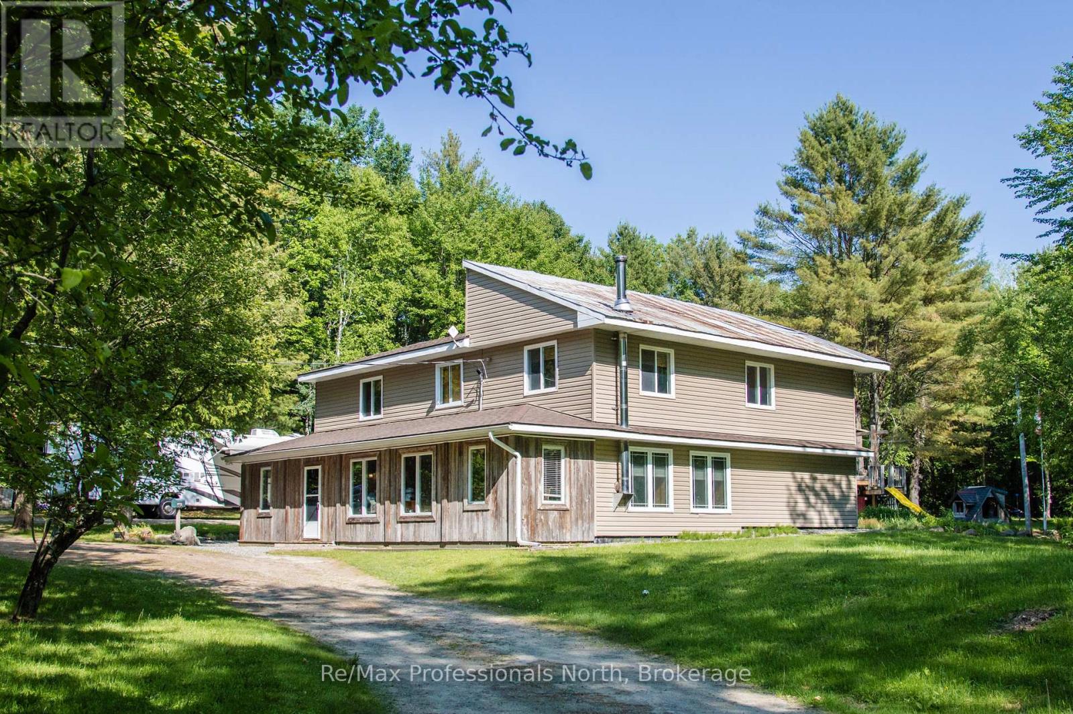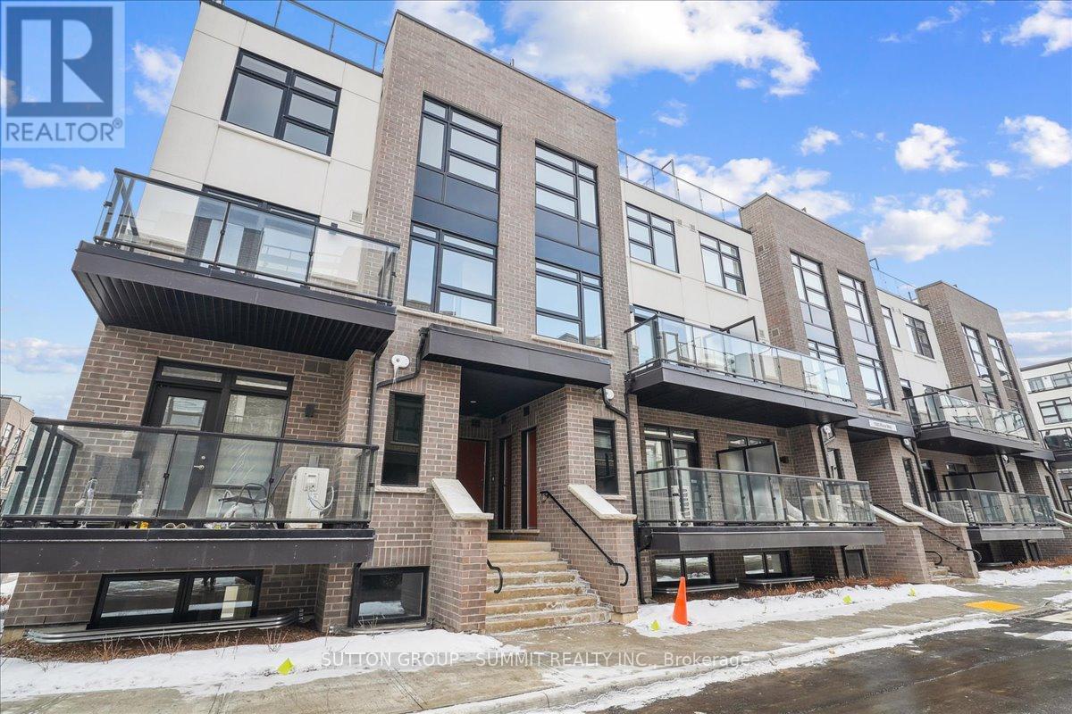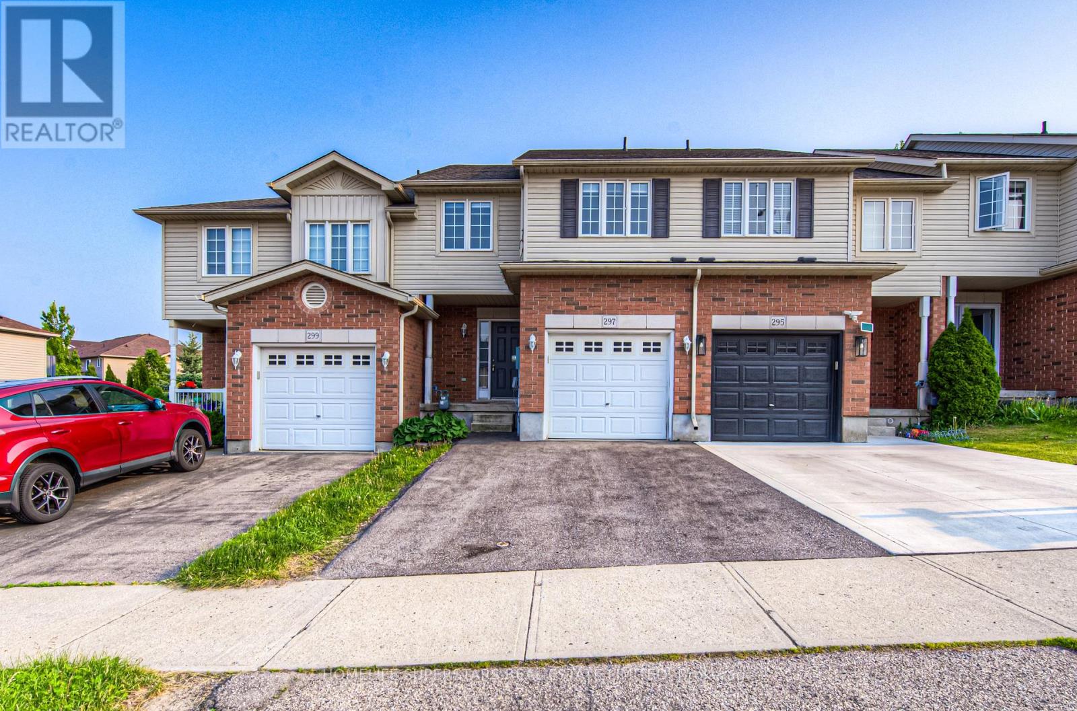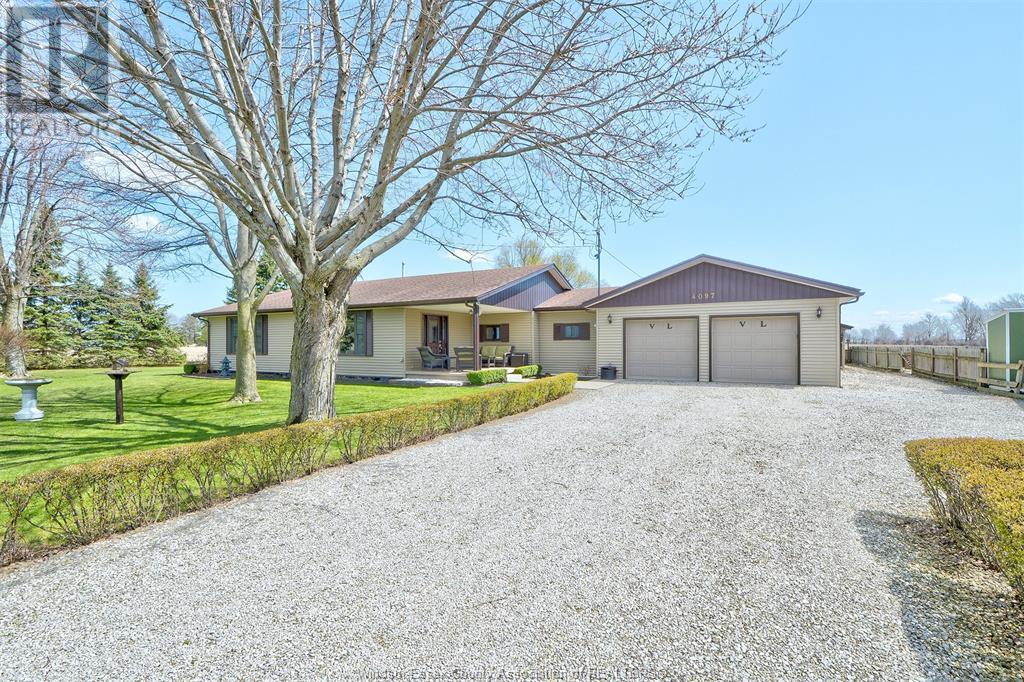16 Hawkfield Crescent Nw
Calgary, Alberta
Welcome to this impeccably kept home featuring 4 good sized bedrooms up as well as a finished walkout basement which opens up to a impressively landscaped south facing back yard. There is a balcony off the family room with gas hookup & extensive decking for your outdoor enjoyment. The center hall floor plan opens to a large living room off the front entrance & a dining room with French doors looking out to the sunny back yard. Adjacent to the dining room is the spacious family room featuring a wood burning fireplace with gas log lighter & patio doors leading to the balcony. The kitchen with breakfast nook has been updated, plenty of cabinets, island, Quartz countertops & a pantry cupboard. The laundry area is off the the back hall where you will find a 3 piece bath & access to the back yard as well as the double attached garage. The upper floor has 4 good sized bedrooms with the huge primary bedroom having a 3 piece, updated ensuite(2019) & walk-in closet. The walkout basement leading to the inviting backyard with extensive decking plus greenery is finished with a games room (pool table included) with wet bar & 2 additional rooms, utility room & storage. The roof was updated in 2023 & 2 hot water tanks in2024. This is a perfect family home in the desirable Hawkwood community which offers schools, parks & walking distance to Crowfoot LRT, Library, YMCA, shopping, theater & restaurants. You don't want to miss this opportunity! (id:60626)
Royal LePage Benchmark
14075 Willbruck Drive
South Stormont, Ontario
Escape to this beautifully updated raised bungalow offering the perfect blend of comfort, style, and island charm. With 2+2 spacious bedrooms and 2 full bathrooms, this home features a bright, open-concept interior designed for modern living. The main-level bedrooms each boast walk-in closets, while the fully finished lower level provides plenty of extra space for family, guests, or a home office.Step outside to your personal retreat with a hot tub, above-ground pool, and a large detached 2-car garage with an attached workshop ideal for hobbyists or extra storage, with a pellet stove. Enjoy gorgeous waterviews from your private island location, where peace and privacy meet everyday convenience. Don't miss your chance to own a slice of island paradise! (id:60626)
RE/MAX Affiliates Marquis Ltd.
6864 Highway 62
Belleville, Ontario
Timeless country beauty on one of the most recognized rural properties along Highway 62. Set on just over half an acre, this classic stone and cedar shake home combines space, character, and long-term opportunity. With 2,581 square feet above grade, the home features four spacious bedrooms, three bathrooms, and bright, well-designed principal rooms throughout.The main floor includes a generous living room with soaring ceilings and bay window overlooking the landscaped front gardens, an open kitchen, dining area, and breakfast nook with patio walkout, and a cozy family room with gas fireplace. Off the family room is a three-season sunroom and a utility room with cedar-lined closet, once home to a sauna. The attached double car garage leads to a large mudroom/laundry area and a convenient powder room perfect for busy households or guests.Upstairs, the oversized primary suite features a walk-in closet, second double closet, and a three-piece ensuite with tiled walk-in shower. Three additional bedrooms and a four-piece main bath complete the upper level including one bedroom with a hidden closet tucked behind a built-in bookcase.The partially finished basement adds another 1,251 square feet, including a large recreation room, utility room, workshop, and mechanical area, all with extra height, ideal for storage, hobbies, a gym, or future living space.The home has been thoughtfully updated with a newer roof, furnace, air conditioning system, main bathroom, and main floor windows. Serviced by a high producing drilled well and septic system, with the potential to connect to municipal water (buyer to verify). Zoned Development Control (DC), the property is part of Bellevilles long-term plan for Highway Commercial zoning, offering flexibility for future use (subject to approvals). Whether you enjoy it as a private home or explore its commercial potential down the road, this is a rare opportunity to invest in a property that offers both lifestyle and long-term upside! (id:60626)
Royal LePage Proalliance Realty
1397 Old Parry Sound Road
Muskoka Lakes, Ontario
Welcome to 1397 Old Parry Sound Road a warm and welcoming country home designed with families in mind. Whether you're raising kids, have grandkids, working from home, or dreaming of a hobby farm, this versatile property offers the lifestyle you've been searching for. Set on 5.3 private acres along a quiet, tree-lined road just off Hwy 141perfectly situated between Bracebridge, Huntsville, and Port Carling you're greeted by open field views, mature trees, and a practical circular driveway. Out to the side, a shallow pond offers great winter fun, skating, playing hockey and having camp fires. Enjoy camping in your own back yard where there is ample space for gardens, animals, a future workshop, or garage making it ideal for families, contractors or hobby farm enthusiasts. Inside, the home is built for real family living. A enclosed porch leads into a large mudroom, perfect for busy mornings. The large country kitchen overlooks the backyard and flows into a bright, cozy family room. High-end efficient wood stove and supplementary in floor heating is great for those long cold winter nights. Also on the main floor: a full bathroom, pantry, office/den/playroom, and utility room. Upstairs are four generously sized bedrooms plus a charming children's room. A spacious 5-piece bathroom with laundry makes life easy, while the primary suite features a walk-through closet and lots of space for a future en-suite. Only 2.2 km from Diamond In The Ruff Golf Club and just a short drive for great swimming and boating to Skeleton, Three Mile, and Lake Rosseau, this property blends rural peace with local convenience. Located along a bus route and only minutes from the great Watt Public School. Family-ready, contractor-friendly, and full of future possibilities this is the kind of property you'll be proud to call home. (id:60626)
RE/MAX Professionals North
105 - 1593 Rose Way
Milton, Ontario
This gorgeous brand new build offers modern living at its finest, featuring 3 bedrooms, 2 bathrooms, an incredible rooftop terrace, and 2 underground parking spaces. The main floor boasts 9ft ceilings, lots of natural light, a kitchen with granite countertops, and a living room with a walk-out to the balcony. The second floor contains 3 bedrooms, a 4-piece bathroom and a 3-piece primary ensuite. The third levels features a huge rooftop terrace, perfect for relaxing or entertaining with family and friends. Conveniently located close to schools, golf course, hospital, parks and more. (id:60626)
Sutton Group - Summit Realty Inc.
297 Briarmeadow Dr
Kitchener, Ontario
Welcome to a move-in-ready 3-bed, 3-bath Freehold home that blends style with convenience. A bright, open-concept main floor features a stainless-steel kitchen and plenty of space for entertaining. Upstairs, the primary suite offers a private ensuite, complemented by two additional bedrooms and a full bath. Set on a quiet street, you're an easy walk to shops, top-rated schools, churches, woodland trails, and public transit. Commuters will love the quick access to Hwy 401 and Hwy 7/8. The fenced backyard, attached garage, and energy-efficient updates add extra value. Ideal for first-time buyers or investors in a sought-after neighbourhood. Book your private viewing today before its gone. (id:60626)
Homelife Superstars Real Estate Limited
178 Gilmour Drive
Lucan Biddulph, Ontario
Located in a family-friendly neighbourhood in the town of Lucan, an easy commute to London, this 4-bedroom, 3.5-bathroom home backs onto a field and offers comfort, space, and convenience. Close to schools, parks playgrounds, walking trails, and all of Lucan's local amenities, its the perfect place to call home. The exterior features an insulated double garage, concrete driveway, and a charming front porch. Inside, you'll find a bright foyer, a convenient 2-piece bathroom, functional mudroom with built-in bench and a cozy living room with a gas fireplace. The gourmet kitchen includes granite countertops, an island, and included appliances, flowing into the dining area with patio doors leading to a covered back deck complete with privacy shutters. The fully fenced yard includes an Arctic Spa hot tub perfect for relaxing or entertaining. Upstairs, the spacious primary suite overlooks the backyard and features a walk-in closet and a private ensuite with a glass shower and double vanity with granite countertops and a closet. Two additional bedrooms with closets, a full 4-piece bathroom, and a laundry room with another closet complete the second level. The recently finished basement adds even more living space, with upgraded soundproofing in the ceiling and luxury vinyl plank flooring throughout. It includes a large family room with a built-in electric fireplace, an additional bedroom or office, and a 3-piece bathroom with a shower. There's also plenty of storage space. This move-in ready home offers the perfect mix of indoor comfort and outdoor charm in a growing community. (id:60626)
Royal LePage Triland Realty
102 379 Tyee Rd
Victoria, British Columbia
Welcome to Dockside Green in Vic West. Beautifully maintained and updated, this 2 level 2009 one bedroom plus spacious den, two bathroom townhome is freshly painted and move-in ready. Over 1000 finished square feet, west facing on two levels, an upscale property featuring street level direct entry with living spaces on the main, and bedroom and den areas on the upper level. Pet friendly and rentable, bright, spacious, living room with 9' 8''ceilings and open concept dining room, kitchen, & pantry. Bamboo floors, spacious island, granite counter tops, & stainless steel appliances package including gas stove and built-in microwave. Upstairs is a den workspace-ideal for those working from home-or a TV/hobby room along with laundry, a four piece ensuite, primary bedroom with walkout balcony. Upgraded powered window coverings. One underground parking stall and 1 storage locker included. Walking distance to downtown, close to shopping, pubs and all amenities. (id:60626)
Royal LePage Coast Capital - Westshore
94 Rolling Acres Drive
Welland, Ontario
Welcome to 94 Rolling Acres Drive. Located in North Welland close to Niagara College and the Seaway Mall and many other amenities. This large family home has everything you need including room to grow. This 3 Bedroom, 3 Bath 5 level side-split has a fenced yard with 18X36, 9 foot deep in-ground pool, and a large family room in one of the lower levels. Upper floor laundry is convenience at its best. Custom hardwood floors and railings accent the open concept kitchen/dining room. New bay windows allow for so much natural light. It also boasts a double car garage with a 220 amp outlet and a spacious driveway with room for 4 vehicles. There is also a potential to create a in-law suite. You definitely don't want to miss this home. Book your private showing today. (id:60626)
Vintage Real Estate Co. Ltd
A 2315 Mcdonald Rd
Comox, British Columbia
Modern & Energy-Efficient New Half Duplex – Prime Location! Discover this newly built 3-bedroom, 2-bathroom half duplex, designed for comfort, efficiency, and modern living. Featuring an open-concept layout, this home boasts a bright and spacious living area that flows seamlessly into a contemporary kitchen—perfect for entertaining or everyday living. Heat pump with A/C and natural gas furnace w/HVAC helps reduce utility costs while keeping you comfortable year-round. Quiet enjoyment of your space as the shared wall is between the garages. Step outside to enjoy the large patio, gas BBQ hookup and fenced side yard, complete with an irrigation system to keep your outdoor space lush and green with ease. Convenience is key with an attached parking garage, plus additional driveway space. Located close to shopping, amenities & scenic walking trails. This home offers the perfect blend of tranquility and accessibility. Purchase price plus GST. Possession possible as early as July 2025 (id:60626)
RE/MAX Ocean Pacific Realty (Cx)
4097 Concession Rd 4 South
Amherstburg, Ontario
AMHERSTBURG Country Living at its Finest! This Immaculate Well Decorated 1 Level Home on a Large Close to 3 /4 of an Acre Lot is Close to the Libro Center Sitting just Outside of Town and Close to Everything Amherstburg has to Offer but in the Country on Quiet Concession 4 South! This Home Features Huge Living/Family Room, High Quality Kitchen with Lots of Cupboard Space, Large Primary Bedroom with ensuite 3piece bath and closets 2 more bedrooms a 4piece Bath, Laundry Room with Pantry another 2piece Bath, Large 2 plus Car Heated Garage and a Spacious Private Back Yard with No Rear Neighbours. Furnace and Central Air 5yrs old, Roof 12yrs old. All Windows between 5 and 12 yrs Old. Don't Miss Out! Properties Like this are Far and Few Between. (id:60626)
Bob Pedler Real Estate Limited
3140, 4100 109 Avenue Ne
Calgary, Alberta
WELCOME TO JACKSON GATES RETAIL PLAZA, the premier destination in Northeast Calgary’s fastest-growing commercial hub. The Crown Jewel of Jacksonport Business Park is complete and ready for your business or practice. YOUR OPPORTUNITY IS HERE NOW, BUT ACT QUICK before this incredible business location is gone forever. Here’s why you should seize this exceptional opportunity!:PRIME LOCATION & EXCEPTIONAL VALUE Located at 4100 109 AV NE, Calgary, Jackson Gates is the only plaza in the 100-acre business park with DIRECT ACCESS from Country Hills Blvd NE, one of Calgary's busiest corridors. This prime positioning guarantees high visibility and easy access for customers.EXCEPTIONAL BUILD QUALITYOur spaces feature premium materials for durability and aesthetic appeal, with 16-foot ceilings that provide spacious, versatile layouts tailored to your business needs.CONVENIENT DESIGN & ACCESSEnjoy an easy-to-navigate parking layout with 97 stalls, ensuring seamless access for customers and clients.EXCLUSIVE OPPORTUNITIESAct fast! Only 4 coveted bays remain, each with prime signage visibility facing Country Hills Blvd. These strategic locations have been held back for discerning businesses—don’t miss your chance! UNMATCHED GROWTH POTENTIAL The area is booming! With thousands of new homes being built nearby and a projected population growth of over 53,000 residents in the next five years, you’ll be perfectly positioned to tap into this expanding market, including vibrant communities like Sky Pointe, Skyview Ranch, Redstone, and Cornerstone. Perfect for Owners and Investors.Whether you want to operate your business or secure a high-yield investment, purchasing a bay at Jackson Gates is a smart move in this thriving district.MARKET INSIGHTS With a population of approximately 103,448 within a 5 km radius and a daytime population of 83,138, the potential for customer engagement is immense. Lease rates start at just $35 per square foot NNN, making it an attractive option for growth.Versatile UsesJackson Gates accommodates various business types:Group A2 (Assembly Uses)Restaurants, cafes, food courtsLounges and barsGroup D (Business and Professional Uses)Offices (medical, dental, legal)Financial institutions (banks)Professional services (consulting)Group E (Retail and Personal Services)Retail stores (clothing, groceries)Personal services (salons, spas)Convenience storesPharmaciesYour Future Awaits at Jackson Gates!Don’t miss this incredible opportunity to establish your business at Jackson Gates. Its prime location, exceptional build quality, and growth potential make it perfect for owners and investors. Contact us today to learn more about securing your space in this vibrant commercial hub! (id:60626)
Cir Realty



