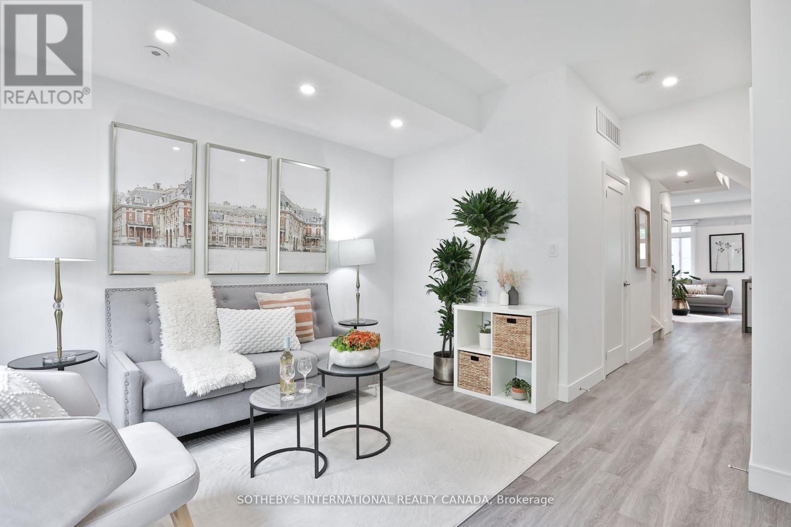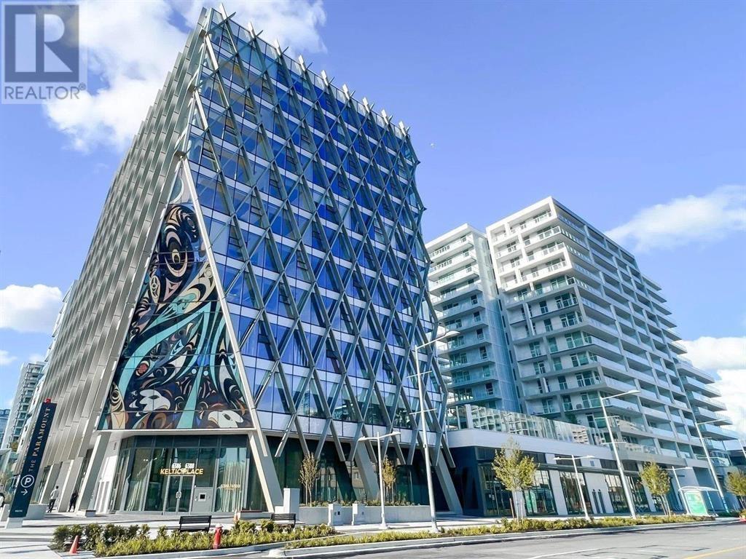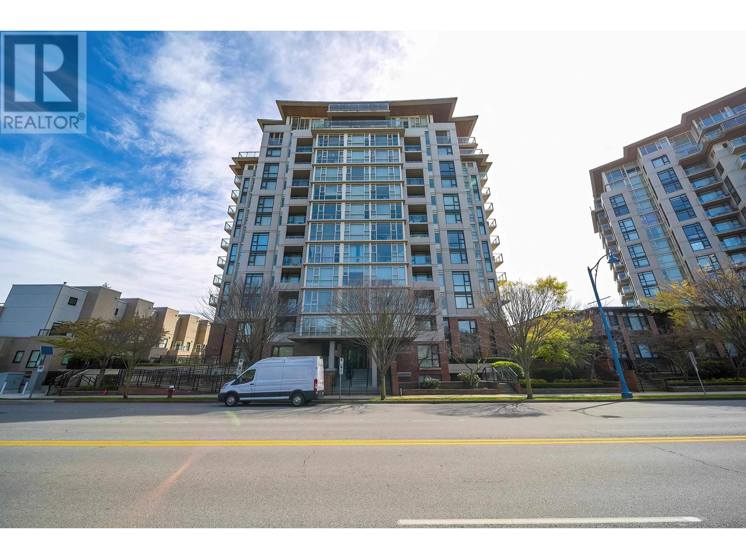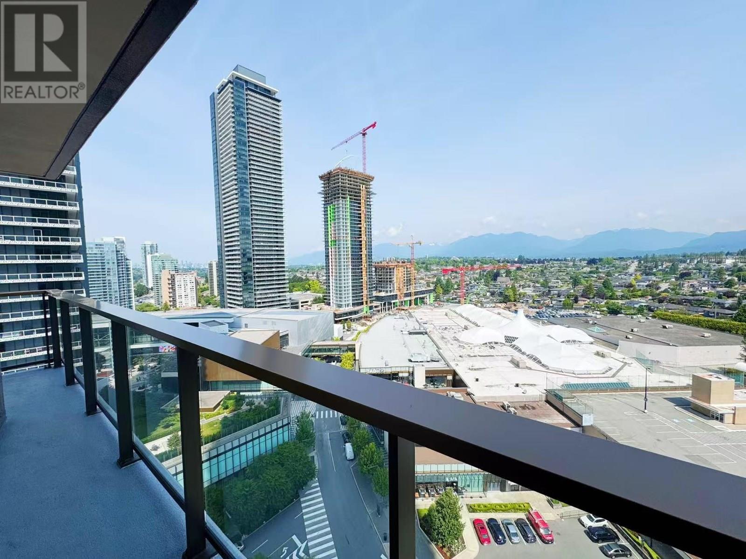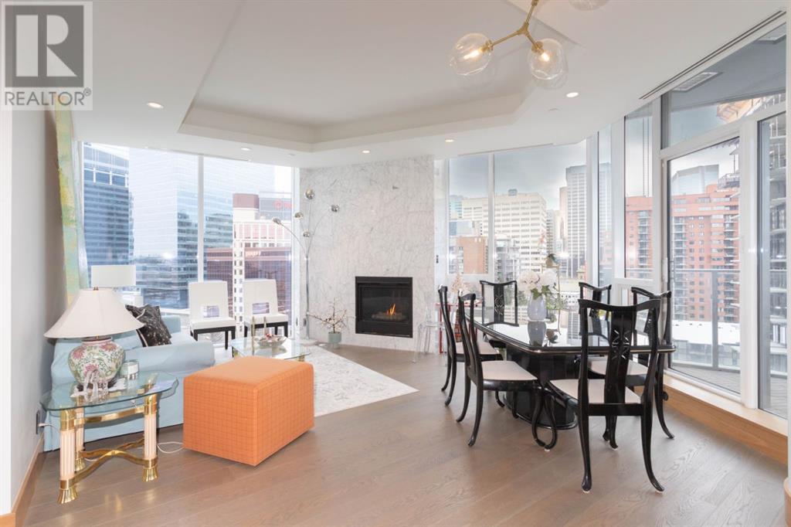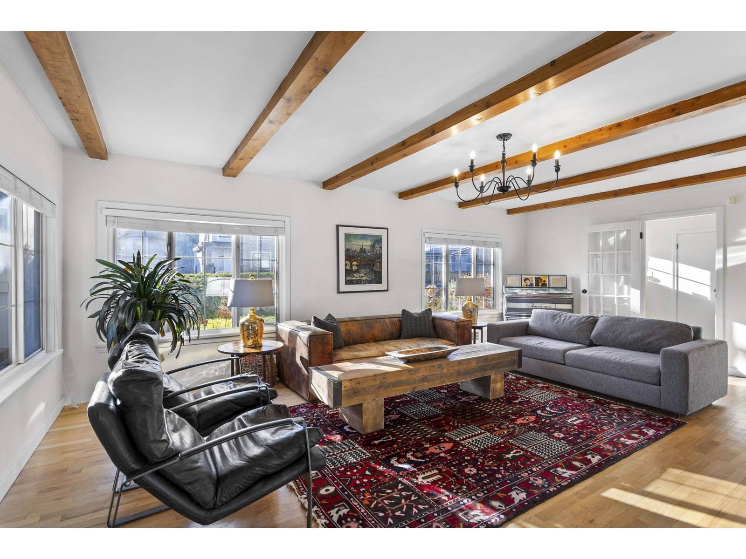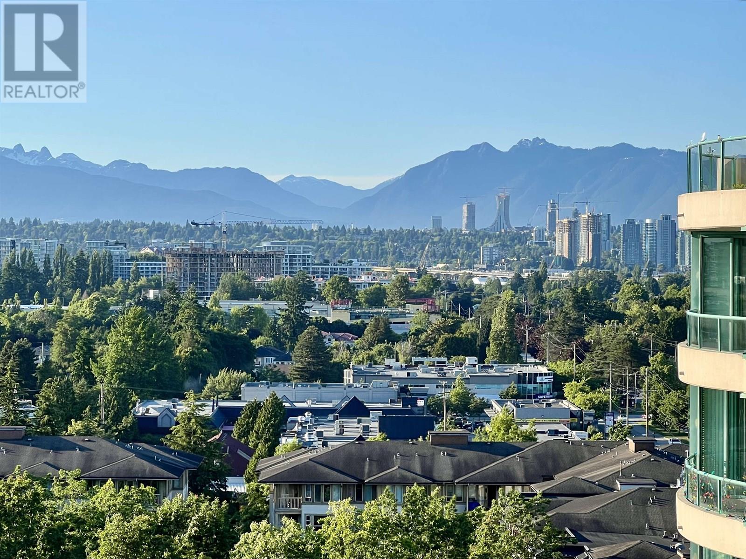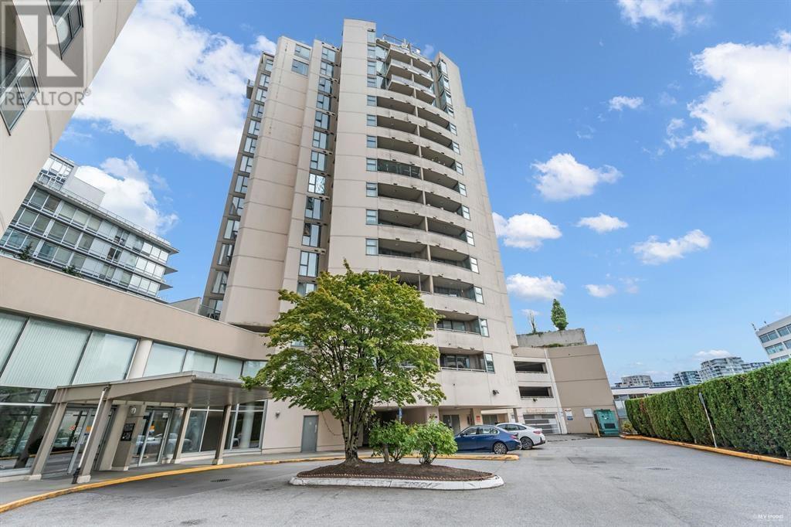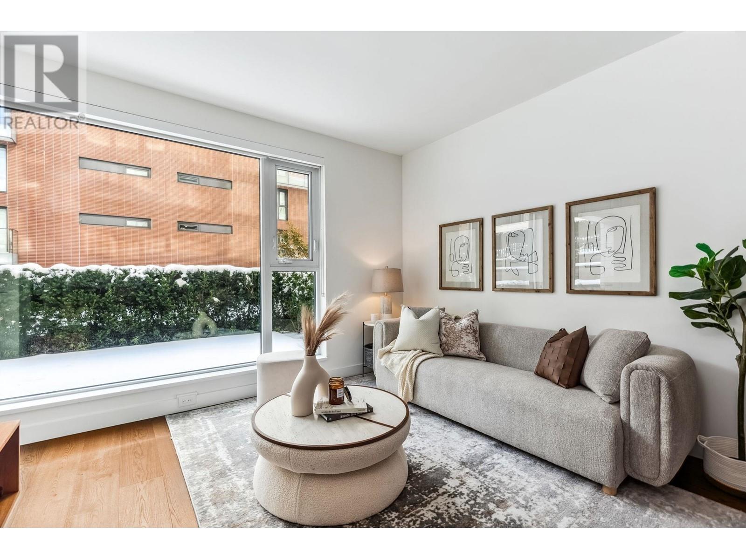33 Repton Avenue
London North, Ontario
Location, Location, a scarce opportunity to own a property backed by a park! Welcome to the amazing 4+1-bedroom 3.5 baths with a generous living space and fully finished basement property in Stoney Brook Heights, London. Top-Ranked Elementary school Jack Chambers PS and Secondary school,AB Lucas SS. Spacious and bright living room, formal dining room with hardwood floor, open concept kitchen with rich espresso-colored cabinetry, marble countertops, stainless steel appliances, a separate breakfast area to the beautiful, professionally landscaped backyard. The second level boasts a huge master bedroom with an en-suite 5-piece bathroom. 3 big size beautiful bedrooms and a second full bathroom. The whole house has done extensive renovation and upgrades: Furnace 2023/Air Conditioning 2024/ Range Hood 2024/ Brand New Dishwasher 2024/ Brand New Toilets 2024/ Hot Water Tank Buyout 2023/ Whole House Brand New Wooden Doors Replacement 2024/ Whole House Brand New Ceiling Lights Replacement 2024/ Whole House Wall, Door, Window, Stair, Balustrade Professionally Painted 2024/ New Basement Renovation with extra Bathroom 2024/ New Painted Deck 2024/ Professional Landscape Back Yard 2024/Second floors 2025/Window Covers 2025/Garage Door Painted 2025 etc. Prime location close to parks, playground, schools, Masonville Shopping Mall, Western University, and a short drive to all of your shopping needs. Beautiful environment, convenient transportation, don't miss this rare opportunity and it wont last long! (id:60626)
Bay Street Group Inc.
Century 21 First Canadian Corp
Th06 - 98 Carr Street
Toronto, Ontario
Stunning fully renovated condo townhouse in vibrant downtown Toronto! Welcome to this beautifully reimagined condo townhouse, nestled in one of the city's most dynamic and sought after neighbourhoods near Bathurst & Queen. This full gut renovation, completed in January 2021, blends modern luxury with thoughtful design across every detail. Step into a bright and stylish interior featuring all new luxury flooring, custom lighting with dimmer switches, and sleek new doors and hardware throughout. The open concept living space flows into a custom-designed kitchen, boasting quartz countertops, premium cabinetry, and brand new stainless steel appliances/including an induction stove, dishwasher, over the range microwave, and fridge. Upstairs, two beautifully appointed bedrooms offer custom built closets and remote controlled blinds for ultimate comfort and privacy. Both bathrooms have been fully updated with tile floors, custom vanities, modern fixtures, and a spa-inspired stand-up shower on the second level. The main floor bathroom adds a touch of luxury with a modern aesthetic look. Best underground parking spot in the complex - right next to the door and two storage lockers!! New blinds on the main floor, energy-efficient ceiling pocket lighting. Enjoy the best city living just steps from shops, restaurants, and transit. This turn-key home is ideal for professionals, couples, or anyone seeking stylish urban living with all the modern conveniences. 24 hour Security in the complex..... (id:60626)
Sotheby's International Realty Canada
3507 4688 Kingsway
Burnaby, British Columbia
Welcome to Station Square Tower I in Metrotown. This two bedroom CORNER unit comes with one parking one locker. New painting throughout the unit. Spacious comfort living space with floor to ceiling windows northeast facing mountain and city view, double glazed windows that provide great sound insulation, gourmet kitchen with stainless steel appliances, gas stove, quartz counter tops and plenty of cabinet space. Amenities include fitness center, guest suite, 24 hours concierge, garden and a large entertainment lounge. Steps away from Skytrain Station, Metropolis shopping centre, Crystal Mall, retails, restaurants, library, schools and park! Come to view !!! Open House, July 12, Saturday 2-4pm. (id:60626)
Nu Stream Realty Inc.
314 8133 Cook Road
Richmond, British Columbia
Welcome to this rarely available 950sf home in The Paramount, ideally located in the heart of Richmond. Just steps from the Canada Line and across from Richmond Centre. The functional layout features 2 well-separated bedrooms, 2 bathrooms, and an OVERSIZED DEN that works perfectly as a third bedroom or office. Floor-to-ceiling windows bring in lots of natural lights, Modern kitchen is equipped with premium Miele appliances, sleek European cabinetry, generous storage, and a spacious laundry room. Enjoy year-round comfort with central A/C and access to over 12,000sf of amenities: gym, yoga studio, steam & sauna, guest suite, lounges, children´s playroom, and more. A perfect blend of comfort, space, and location. Book your private showing today! (id:60626)
RE/MAX Crest Realty
205 6888 Cooney Road
Richmond, British Columbia
Prestigious 3 bedrooms CORNER unit at the "EMERALD". This fabulous suite came with Very roomy & spacious layout, HUGE patio, central air conditioning. Geothermal Heating, SS appliances, quartz countertop. The complex includes garden courtyard, Fitness facility with steam room, meeting room with kitchen facility and children play area. Walking distance to Richmond Centre, Public Market, Community Centre, Restaurants and Skytrain station. Ideal for professionals, first-time buyers, or investors. Move-in ready-book your private showing today! OpenHouse cancelled. (id:60626)
Nu Stream Realty Inc.
1607 4650 Brentwood Boulevard
Burnaby, British Columbia
Welcome to AMAZING BRENTWOOD - TOWER 3, a signature home by SHAPE Properties in the vibrant heart of Brentwood Town Centre. This stunning 2 Bed + 2 Bath + Den high-rise residence offers 926 SF of thoughtfully designed living space, featuring an open-concept layout flooded with natural light, a sleek gourmet kitchen with premium Bosch appliances, quartz countertops, and custom cabinetry. Enjoy breathtaking panoramic views of Downtown Vancouver and the North Shore Mountains from the northwest-facing wrap-around balcony - perfect for relaxing or entertaining. The spacious primary bedroom includes a spa-inspired ensuite, while a bonus laundry room adds everyday convenience. The versatile den can serve as a home office or a junior third bedroom. This home includes 1 parking stall with 1 storage locker, and access to 5 high-speed elevators. Residents enjoy over 25,000 SF of world-class amenities, including 24/7 concierge. VR: https://realsee.ai/KlNNkd3Z (id:60626)
Sutton Group Showplace Realty
1001, 738 1 Avenue Sw
Calgary, Alberta
CORNER UNIT | 10' CEILINGS, | CITY SKYLINE & RIVER VIEWS | EAST, SOUTH, & WEST EXPOSURES | TWO BALCONIES Welcome to The Concord - Calgary's most prestigious riverfront residence, an architectural icon that defines luxury living. This rarely available 10th-floor corner suite offers 10' ceilings and panoramic views of the Bow River and downtown skyline, flooded with natural light from its east, south and west exposures. One of the few premium Suite Plan A layouts, this unit boasts two private balconies, allowing you to take in breathtaking sunrises and golden sunsets. The elegant foyer has been upgraded with marble flooring, setting the tone for the refined finishes throughout. The open-concept living and dining area features floor-to-ceiling windows and a stunning full-height Bianco Statuario marble encased fireplace, creating a sophisticated space to entertain or unwind. The designer Poggenpohl Kitchen is equipped with top-of-the-line Miele built-in appliances including a gas cooktop, wine fridge, built-in refrigerator, oven, microwave, and dishwasher. The spacious primary suite is a private retreat with a custom walk-in closet, and a 5-piece spa-inspired ensuite, complete with dual sinks, a deep soaker air-jet tub, a separate shower and heated marble floors. A patio door leads to a private balcony, offering a serene escape with stunning city and park views. The second bedroom also enjoys balcony access and its own floor-to-ceiling marble bathroom with heated floors. Additional features include an in-suite full-size washer and dryer, a titled tandem parking for two vehicles, and a titled storage room. World-Class Building Amenities include: 24-hour Concierge & Security services | 6 high-speed Elevators | Elegant Social Lounge with a Bar, full kitchen for your private events | State-of-art Fitness Centre | Touch-less automatic car wash | Ample guest parking | Stunning outdoor water garden and pond (tran sforms into a winter Skating rink) | Outdoor kitchen with BBQ and 2 fire-pits, perfect for entertaining. Exciting future amenities (Phase II - Launching May, 2025) include: Resort-style swimming pool and a hi-tech golf simulator. This fully furnished lightly use suite presents a rare opportunity to own a luxurious residence in The Concord. With unparalleled elegance, world-class amenities, and best value in the building, this offering is truly one-of-a-kind. Call today to schedule your private viewing! (id:60626)
Exp Realty
2268 Mckenzie Road
Abbotsford, British Columbia
Character meets modern convenience in this beautifully revitalized home! The main floor features a wood-burning fireplace, A/C, and two spacious bedrooms. The redesigned kitchen boasts a gas KitchenAid range, custom hood, sleek French door fridge, panelled dishwasher, and a pot filler for added convenience. Upstairs, a loft-style family room leads to a luxurious primary suite with a spa-like ensuite, heated floors, a brass clawfoot tub, and a custom-built closet-plus room for a second bedroom. Downstairs, 1,400+ sq. ft. of unfinished space offers endless possibilities for storage, a workshop, or more. Outside, the private fenced yard features a spacious patio, perfect for entertaining, surrounded by lush greenery in the summer months. Close to pubs, restaurants, schools & so much more. (id:60626)
Stonehaus Realty Corp.
1505 8831 Lansdowne Road
Richmond, British Columbia
Location! Location! Beautiful Sub-Penthouse at Centre Pointe. North facing 2BED+DEN, 2BATH home. Amazing view to North, West & East. 1272SF of living space+ 113SF Balcony. Both bedrooms come with ensuite bathroom & the bedrooms are also located on opposite side for extra privacy. The Den is very spacious and it could be the third bedroom or an office! Functional floorplan, tastefully renovated with updated kitchen, bathroom & flooring. Building has been substantially updated & very well maintained. Amenities including outdoor pool, sauna, guest suites, gym & game rooms. Walking distance to Lansdowne Mall, T&T, Walmart, Skytrain & more. 1 Parking & 1 Locker included. (Extra Parking $40 monthly) Rental allowed. Low Strata Fee $400.33. See floorplan in photo gallery. Easy to show! Open House Sat 2-4PM (July 5th) (id:60626)
RE/MAX Crest Realty
1507 8248 Lansdowne Road
Richmond, British Columbia
AMAZING ROOFTOP DECK! Penthouse, top floor with 2 levels with view of City and Mountain, totally renovated in 2018 with top of line appliances, open kitchen with nook. Powder room on Main. Huge master bedroom with view to the City and Mountain and access to the balcony. Large balcony overlooking City view. Across from sky train station, Lansdown Mall, Kwantlen College, very convenient location. (id:60626)
Abc Realty
57 Wood Crescent
Essa, Ontario
Welcome to 57 Wood Crescent, featuring the elegant Manchester Model a beautifully designed 1,620 sq. ft. new build that seamlessly blends modern comfort with timeless charm.This thoughtfully crafted 3-bedroom bungalow offers a spacious primary suite complete with a luxurious 4-piece ensuite, perfect for relaxation. The open-concept Great Room flows effortlessly into the dining area, creating a warm and inviting space for entertaining. Adjacent to the Great Room, a cozy sitting area/library provides the perfect retreat for reading or quiet moments.The well-appointed kitchen boasts a convenient walkout to the yard, making indoor-outdoor living a breeze. With soaring 9 ft ceilings on the main floor and 8' 4" ceilings in the basement, the home feels bright and airy throughout. A 2-car garage with direct house access adds practicality, while service stairs to the basement offer additional functionality.Experience refined living in the Manchester Model a perfect blend of style, space, and convenience. (id:60626)
Keller Williams Realty Centres
208 7228 Adera Street
Vancouver, British Columbia
Welcome to luxury living at South Granville Shannon Wall Centre in Adera House!This 1-bed+den unit offers nearly 740 square ft of living space,a spacious den,and an impressive 270 square ft private patio.Designed with a dark (Graphite & Wenge)color scheme by BYU Design,it features air conditioning,ultra-wide plank engineered oak flooring, European cabinetry, and quartz countertops.High-end appliances include a Thermador dishwasher and Liebherr fridge.The unit comes with 1 large parking space and 1 large storage locker. Enjoy world-class amenities on a 10-acre estate,including beautifully manicured gardens,a fitness centre, a party room,and a heated outdoor lap pool. Located near Maple Grove Elementary,Magee Secondary. Central location close to everything. Open House May 3 (Sat) 2:30-4pm (id:60626)
Royal Pacific Realty Corp.


