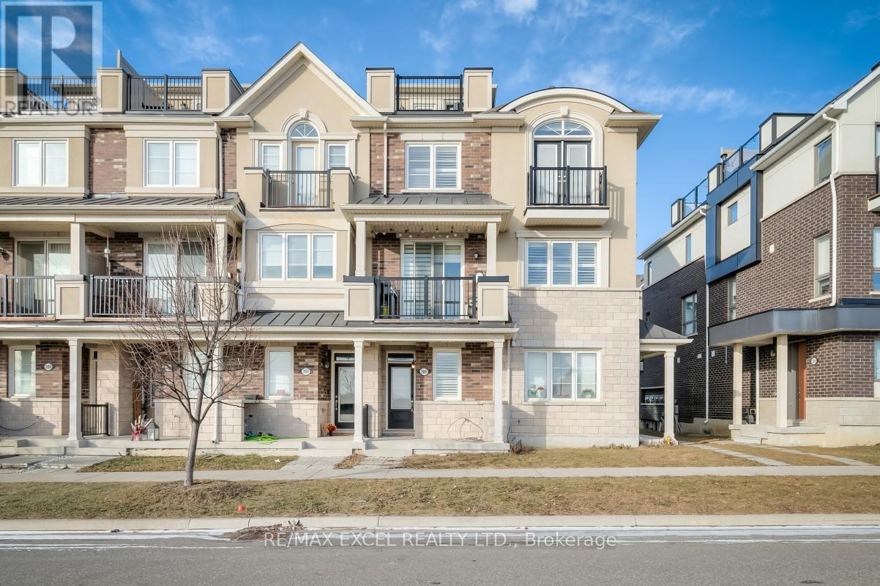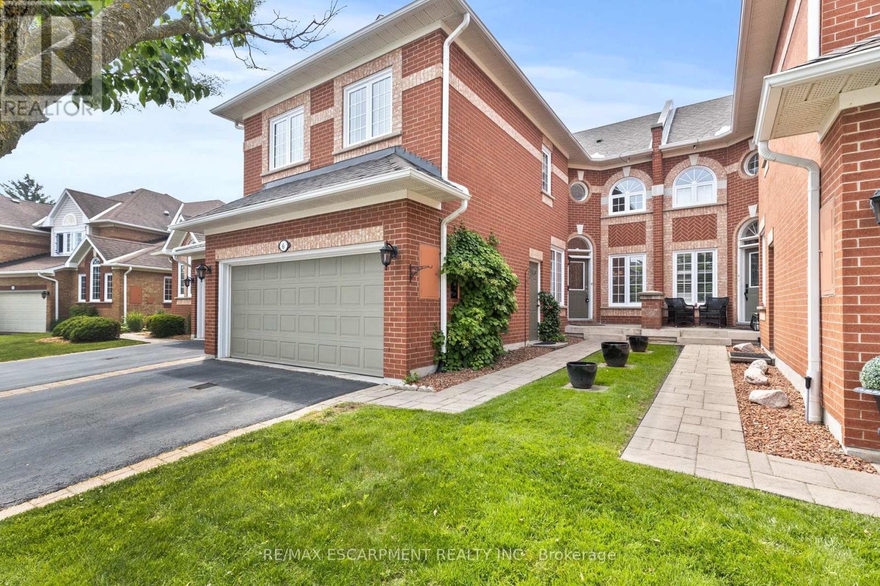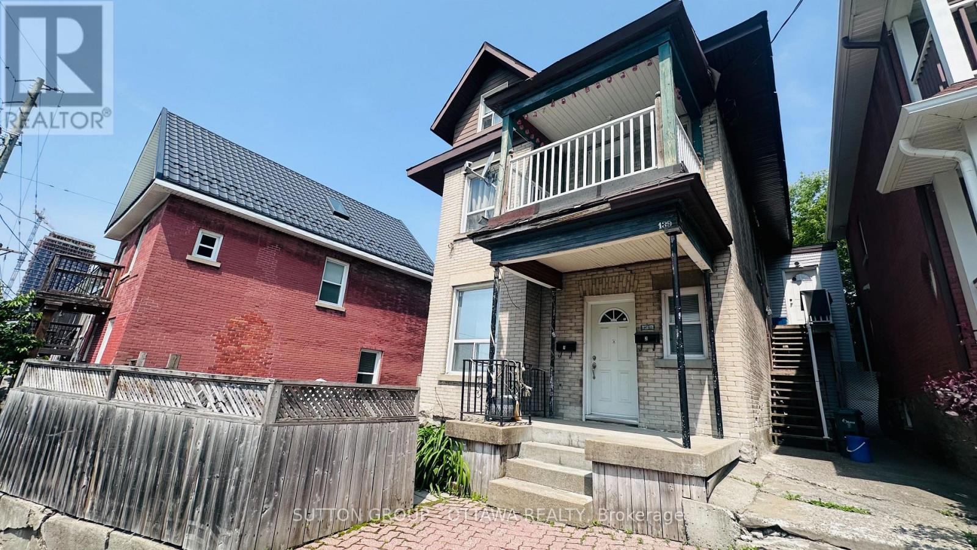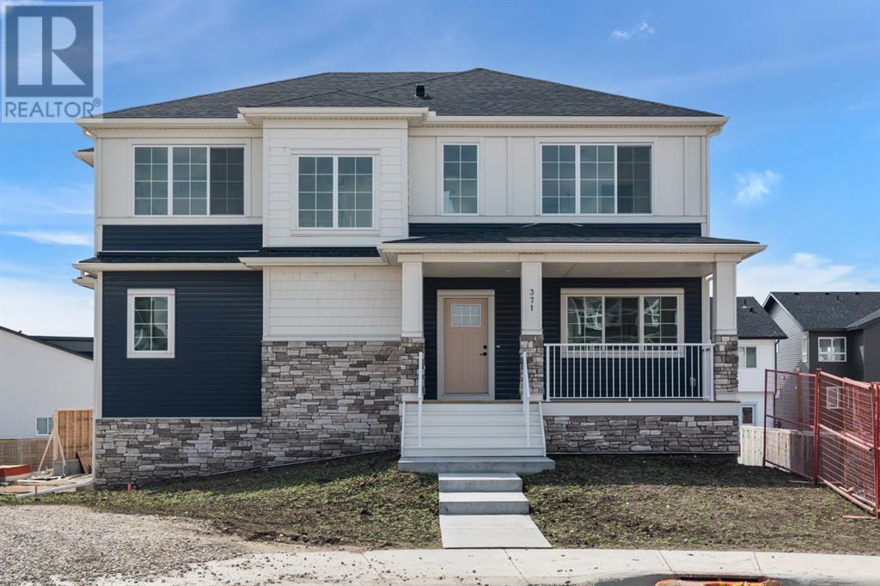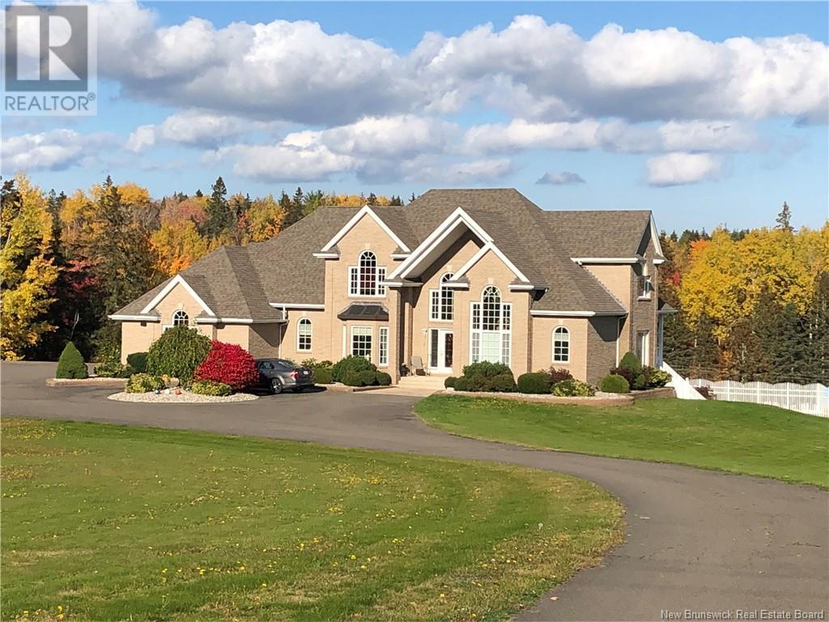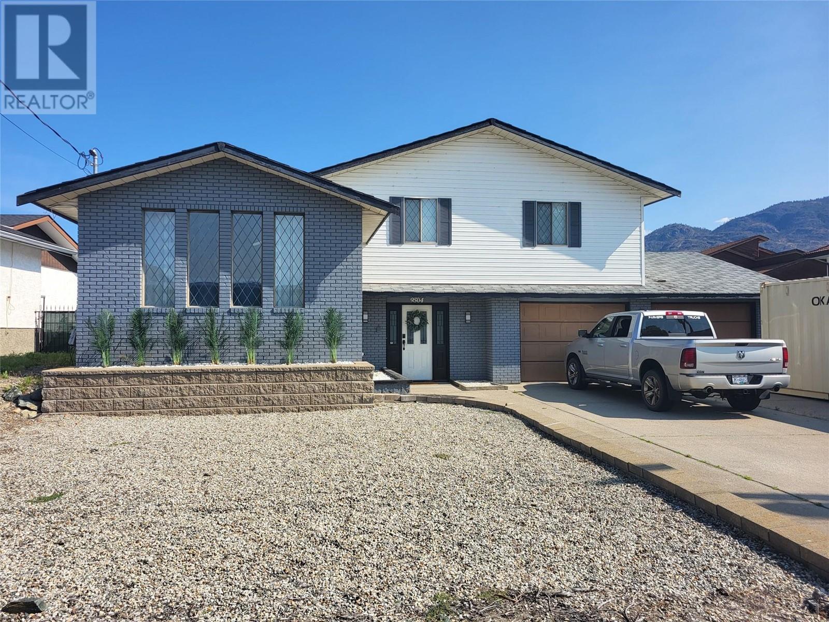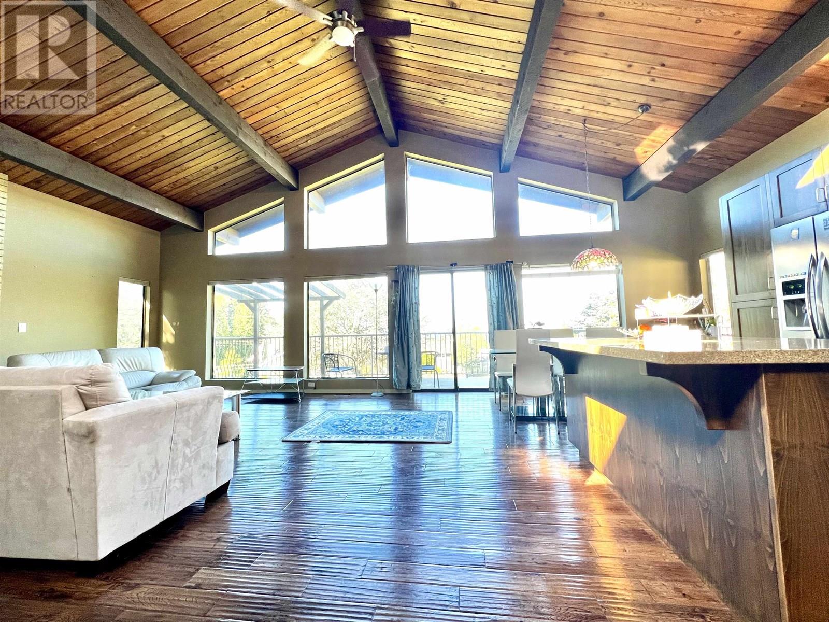13 - 61 Soho Street
Hamilton, Ontario
Welcome to 61 Soho Street - a stunning, 1602 sq ft freehold end-unit townhome built Losani Homes in 2023, nestled in the sought-after Central Park community. This beautifully designed home offers an open-concept main floor featuring a spacious living and dining area, perfect for both everyday living and entertaining. The modern kitchen boasts stainless steel appliances, quartz countertops, and sleek, durable flooring that adds style and easy maintenance. The bright and airy great room offers large windows and a patio door to enjoy serene sunset views. Upstairs, you'll find 3 generously sized bedrooms, 2.5 bathrooms, and the convenience of second-floor laundry. This location is a commuters dream with quick access to highways and public transit. You'll also enjoy close proximity to shopping centers, schools, parks, a movie theatre, and a recreation centre. Move-in ready and filled with modern touches - this home has everything you're looking for (id:60626)
RE/MAX Escarpment Realty Inc.
68 Fieldridge Crescent
Brampton, Ontario
Prime Location! Great Area to Raise a Family! Attention First Time Home Buyers! Move In Ready Condition! This is a must see Beautiful Semi-Detached Home! You will have the best of both worlds. The Privacy you are looking for located in a quiet street, no neighbour in the back, yet walking distance to major amenities including shopping, schools, parks and highway. Premium lot, upgraded kitchen and appliances, EV charger plug, owned A/C. 3 bedrooms with 2.5 bath. Master bedroom has ensuite. Walk-out basement backing onto conservation! Do not miss the opportunity to own this beautifl home! Only 1 year old! Property Tax Not Yet Assessed. $160 garbage and road fee. Legal Description: Lot 61 Block 6 Phase 1 Street: Fieldridge Cres in the City of Brampton, Plan No(s): Part lot 17 concession 5 east of Hurontario Parts 9 & 11, plan 43R39958 (id:60626)
Royal LePage Certified Realty
386 Arthur Bonner Avenue
Markham, Ontario
Luxuriously Appointed Modern 3-Storey Townhome Nestled in the Highly Sought-After Cornell Community by Mattamy Homes. This Exquisitely Upgraded Residence Showcases a Sophisticated Blend of Contemporary Design and Functionality.Featuring an Expansive Open Concept Layout, Elegant Laminate Flooring Throughout, and a Stunning Rooftop Terrace Perfect for Entertaining. The Open Concept 2nd Level Includes a Walk-Out to a Large Balcony, While the Main Level Offers Direct Access to a Private Garage and an Additional Driveway Parking Spot.The Modern Kitchen Boasts a Center Island/Breakfast Bar, and Stainless Steel Appliances. The Lavish Primary Bedroom Features a Spacious Walk-In Closet, a 3-Piece Ensuite, and a Walk-Out to a Private Balcony. Spanning Approximately 1,426 Sq Ft, This Townhome Embodies Style and Comfort at Every Turn.Ideally Located Just Steps Away from Markham Stouffville Hospital, Community Centre, Library, and Transit. Minutes from Highway 407, Walmart, Markville Mall, Schools, Plazas, and Parks, This Home Offers Unparalleled Convenience. Monthly Maintenance Fee Covers Snow Removal and Garbage Collection, Ensuring a Hassle-Free Lifestyle.Truly an Exceptional Opportunity to Experience a Lifestyle of Elegance and Convenience in this Highly Desirable Neighbourhood! (id:60626)
RE/MAX Excel Realty Ltd.
61 Soho Street Unit# 13
Stoney Creek, Ontario
Welcome to 61 Soho Street—a stunning, 1602 sq ft freehold end-unit townhome built Losani Homes in 2023, nestled in the sought-after Central Park community. This beautifully designed home offers an open-concept main floor featuring a spacious living and dining area, perfect for both everyday living and entertaining. The modern kitchen boasts stainless steel appliances, quartz countertops, and sleek, durable flooring that adds style and easy maintenance. The bright and airy great room offers large windows and a patio door to enjoy serene sunset views. Upstairs, you’ll find 3 generously sized bedrooms, 2.5 bathrooms, and the convenience of second-floor laundry. This location is a commuter’s dream with quick access to highways and public transit. You’ll also enjoy close proximity to shopping centers, schools, parks, a movie theatre, and a recreation centre. Move-in ready and filled with modern touches—this home has everything you’re looking for (id:60626)
RE/MAX Escarpment Realty Inc.
6 - 2145 Country Club Drive
Burlington, Ontario
Tucked away in one of Burlingtons most desirable neighbourhoods, 6-2145 Country Club Drive offers the perfect blend of space, comfort, and location.This beautifully maintained 3 plus 1 bedroom, 4 bathroom townhome features over 2000 square feet of above grade living space, along with a double car garage for added convenience. Just steps from Millcroft Golf Course, this home is an ideal fit for growing families or anyone looking to settle in a well connected, family friendly community.Enjoy the benefit of top rated schools nearby and a variety of amenities right down the road, including parks, shops, and restaurants. Inside, the layout is both functional and inviting, with generous living areas and a finished lower level thats perfect for a home office, guest room, or playroom.Make this your next move and see why life at Country Club Drive just feels right. (id:60626)
RE/MAX Escarpment Realty Inc.
139 Eccles Street
Ottawa, Ontario
Well located in West center town, this detached is currently set up as up & down duplex with extra separate side entrance to the upper unit. Totally 5 beds,2 baths. Major update has been done from 2010-2014: hardwood & marble tile floor, bathrooms, kitchens, furnace (2014),roof (2004), window (1997). Well located in West Center town. Steps to park & Plant Recreation Center, Little Italy ,China town. Walking distance to LRT, Otrain Station Corsa Italia , Dow's Lake and the upcoming hospital. The upper unit currently on month to month rent for 1650/m plus hydro. Need 24 hrs notice for showing (id:60626)
Sutton Group - Ottawa Realty
371 Carringvue Grove Nw
Calgary, Alberta
Step into timeless elegance with this beautifully crafted TRUMAN-built residence, ideally located in the highly sought-after community of Carrington NW, Calgary. Positioned on a spacious pie-shaped lot, this home offers exceptional outdoor space with the added benefit of future 3-car garage potential—a rare and valuable feature. Enjoy seamless access to Deerfoot Trail, Stoney Trail, scenic parks, walking paths, shopping, and well-regarded schools. Designed with refined living in mind, this 4-bedroom home showcases an open-concept layout that combines everyday functionality with elevated style. The main floor offers a generously sized bedroom—perfect for guests, aging parents, or a home office—a full 3-piece bathroom, a practical mudroom, and a stunning chef-inspired kitchen. Outfitted with full-height, soft-close cabinetry, Quartz countertops, and a premium stainless steel appliance package, the kitchen flows effortlessly into the dining area and the inviting Great Room, highlighted by a cozy gas fireplace—an ideal setting for both daily living and elegant entertaining. With 9’ ceilings and durable luxury vinyl plank flooring throughout the main floor, the home is both stylish and practical. Upstairs, the spacious Primary Bedroom serves as a relaxing retreat, complete with a spa-like 5-piece ensuite and a large walk-in closet. A versatile central Bonus Room offers additional space for a media area, reading nook, or playroom. Two more generously sized bedrooms, a 4-piece bathroom, and an upper-level laundry room ensure convenience for the whole family. The unfinished basement, featuring a separate side entrance, provides incredible potential for future development—whether it’s a legal suite, home gym, or entertainment space. With immediate possession available, this distinguished home combines modern luxury, thoughtful design, and future flexibility—all in one of Calgary’s most desirable neighbourhoods. (id:60626)
RE/MAX First
6865 Route 134
Mcintosh Hill, New Brunswick
Welcome to 6865 Route 134, an exceptional executive home on 7 acres with a beautiful river stream view in the Bouctouche Area. This home offers 5400 SQ FT of living space, a fenced-in-ground heated pool, and a bonus hot tub. With great potential for an in-law suite, business resort, or home business, the possibilities are endless. Featuring 4 spacious bedrooms with walk-in closets, the master bedroom includes a 5-piece ensuite, walk-in closet, and a patio door leading to a balcony/patio with a magnificent view. The home is fully landscaped with great curb appeal and a paved driveway. The main floor has high ceilings, an impressive spiral staircase, formal dining and living rooms, the master suite, and an extra 2-piece bath with laundry. The gourmet kitchen includes a large island and a spacious area for entertaining, with a propane fireplace and garden door leading to the outdoor PVC balcony. Bonus cold room in lower level The walk-out basement offers a full bathroom, a large office/studio, and a games/gym room that can be converted into an in-law suite or business space. The paved driveway accommodates 15-20 cars, and theres an attached double garage with a bonus underground garage. Nearby attractions include Kouchibouguac National Park, Irving Eco-Centre, La Dune de Bouctouche, Pays de la Saguine, Shédiac, Magnetic Hill, and Fundy National Park, J.K Irving center, marina. Contact your REALTOR® today! (id:60626)
RE/MAX Quality Real Estate Inc.
13 Brooklyne Road
Cambridge, Ontario
One of the best locations for an urban intensification infill opportunity with R5 zoning! Development potential for 6 stacked town condos, on a 70 x 110' lot. Current property consists of a detached home on one side of the property with a driveway, as well as a second driveway on the other side of the property for possible severance! Just minutes to the 401 and the future LRT, public transit, shopping, schools & parks. The carpet-free 4 bedroom, 2 bathroom home is in very good condition. All appliances are included. Excellent opportunity! (id:60626)
RE/MAX Twin City Realty Inc.
521 Westmount Close
Okotoks, Alberta
Welcome to your new home in the desirable community of Westmount, Okotoks! Tucked away in a quiet cul-de-sac, this beautifully maintained 2-storey home offers space, style, and comfort for the whole family. From the moment you arrive, you’ll appreciate the large driveway and impressive curb appeal, highlighted by lush perennial landscaping that creates a private and peaceful front veranda—perfect for morning coffees or evening chats. Step inside to a spacious front entrance that warmly welcomes your guests. The main floor features stunning newer hardwood flooring and a bright, open-concept layout. The kitchen is both functional and stylish, with rich wood cabinetry, quartz countertops, a corner pantry, and ample prep space—ideal for everyday living and entertaining. A tucked-away 2-piece bathroom adds convenience and privacy. Upstairs, you'll find a sunny and spacious bonus room filled with natural light—great for a playroom, office, or extra lounge area. The large primary suite boasts a walk-in closet and a private ensuite. Two additional bedrooms offer great space for kids, guests, or home office needs. The fully finished walkout basement adds even more value with a large family room, a fourth bedroom, another full bathroom, and direct access to the beautifully landscaped backyard. Enjoy *three distinct outdoor living spaces*, perfect for barbecues, relaxing in the sun, or taking in the peaceful views of the nearby farmers’ fields. Located close to schools (including Westmount K–9), playgrounds, parks, and shopping, this is a fantastic family-friendly neighborhood with everything you need nearby. Don’t miss this opportunity to own a stunning home in a prime location! Book your showing today (id:60626)
RE/MAX Irealty Innovations
9504 Hummingbird Lane
Osoyoos, British Columbia
CONTINGENT: RESORT LIVING WITHOUT THE RESORT! This home is has been beautifully updated and is ready for you to enjoy! Boasting an open concept kitchen and living room with vaulted ceilings with a peek-a-boo Lakeview, this home is designed for entertaining! The fully fenced yard gives you privacy to enjoy the summer heat and then cool down in the large 20x40 chlorine pool. This home has a wonderfully central location, within walking distance to downtown, schools, restaurants and beaches. The layout of this home includes four bedrooms and three bathrooms, with new laminate flooring throughout, and three spacious living areas. There is room for to entertain everyone, with ample natural light illuminating the interior. There are many new upgrades, including the electrical panel, gas furnace, A/C, and hot water tank. Also, the pool liner was recently replaced allowing for many more years of use. (id:60626)
Century 21 Premier Properties Ltd.
5129 Chapman Road
Sechelt, British Columbia
Discover the charm of this lovely Chalet-style home situated in the scenic Davis Bay, offering ocean view and a generous corner lot. So much natural light streaming through mostly newer floor to vaulted ceiling west-facing windows. Features include skylights, striking beams, hardwood floors. The kitchen redone with s/s appliances, stylish wood cabinets, granite countertops and an island great for entertaining. Step outside onto the inviting wrap around sundeck, perfect for relaxation or casual gatherings. Roof is metal for easy-keeping and lot is large, level and bright. Full, high ceilinged, unfinished basement, with plumbing ready to go: family room, bedrooms, or potential for a full suite. Walking distance to seawall, shops and restaurants, trails and gorgeous sandy beach of Davis Bay. (id:60626)
RE/MAX City Realty



