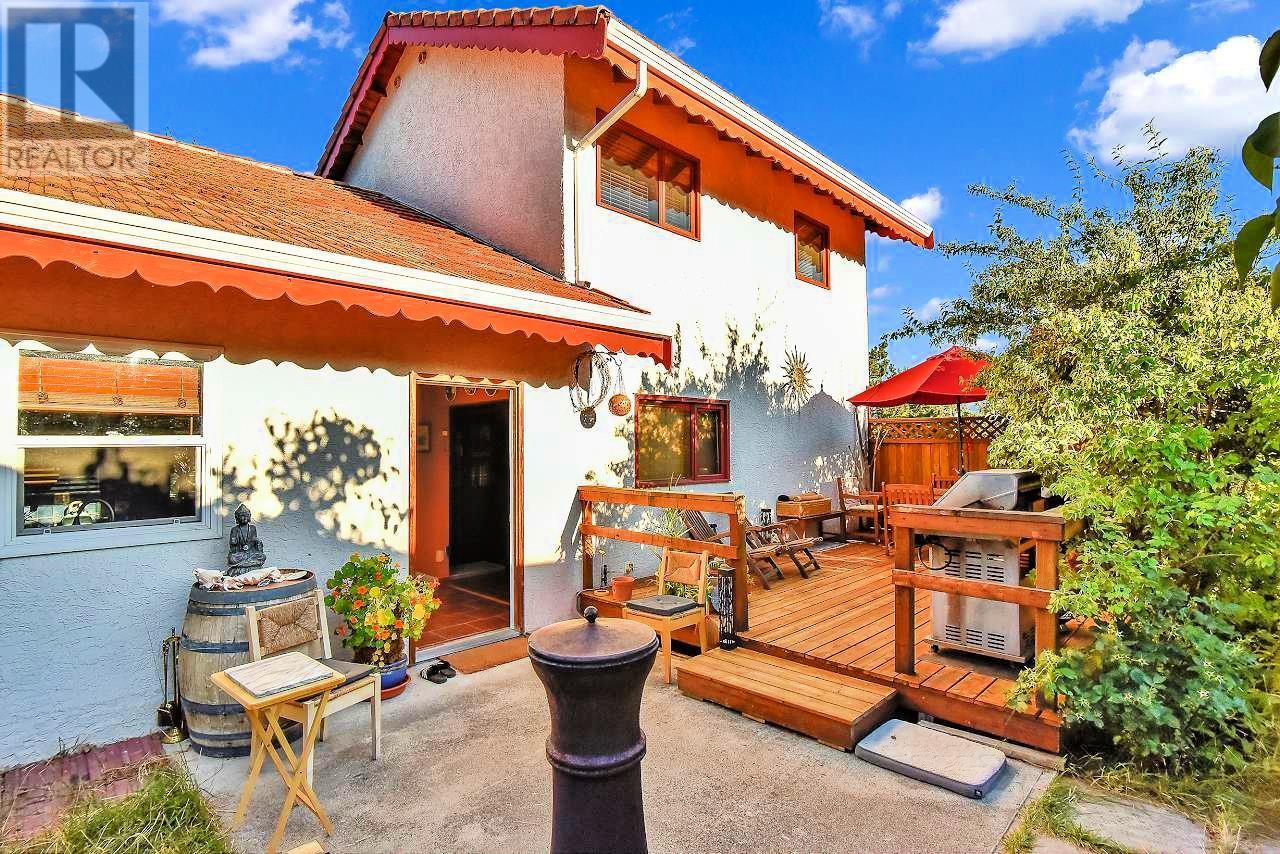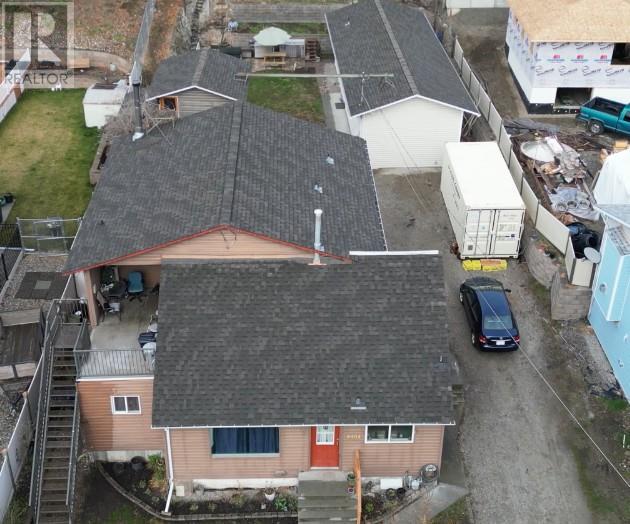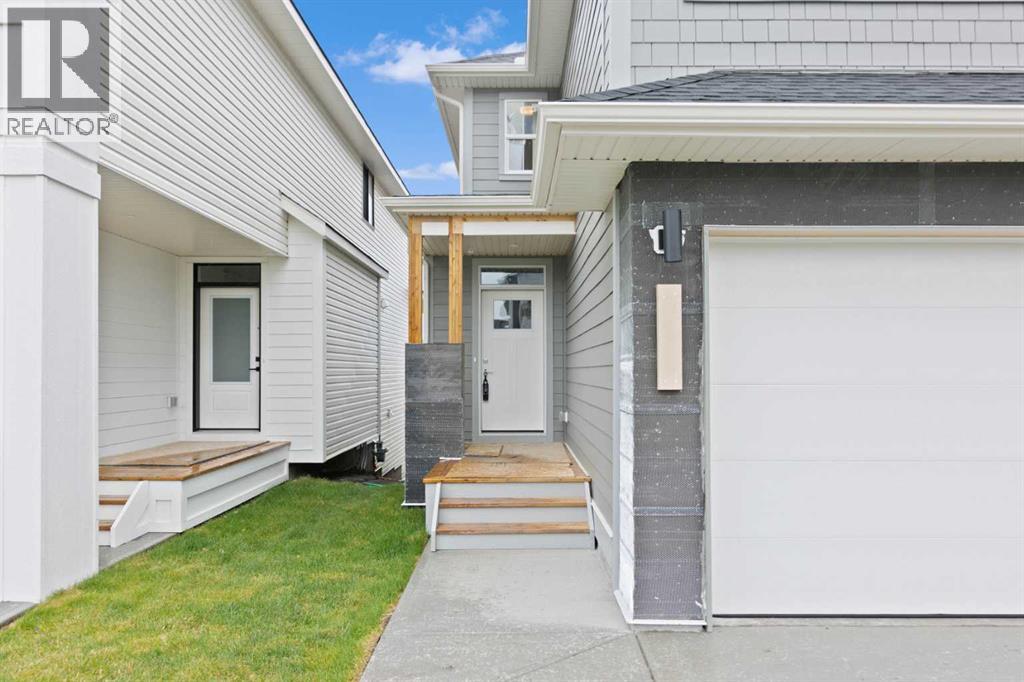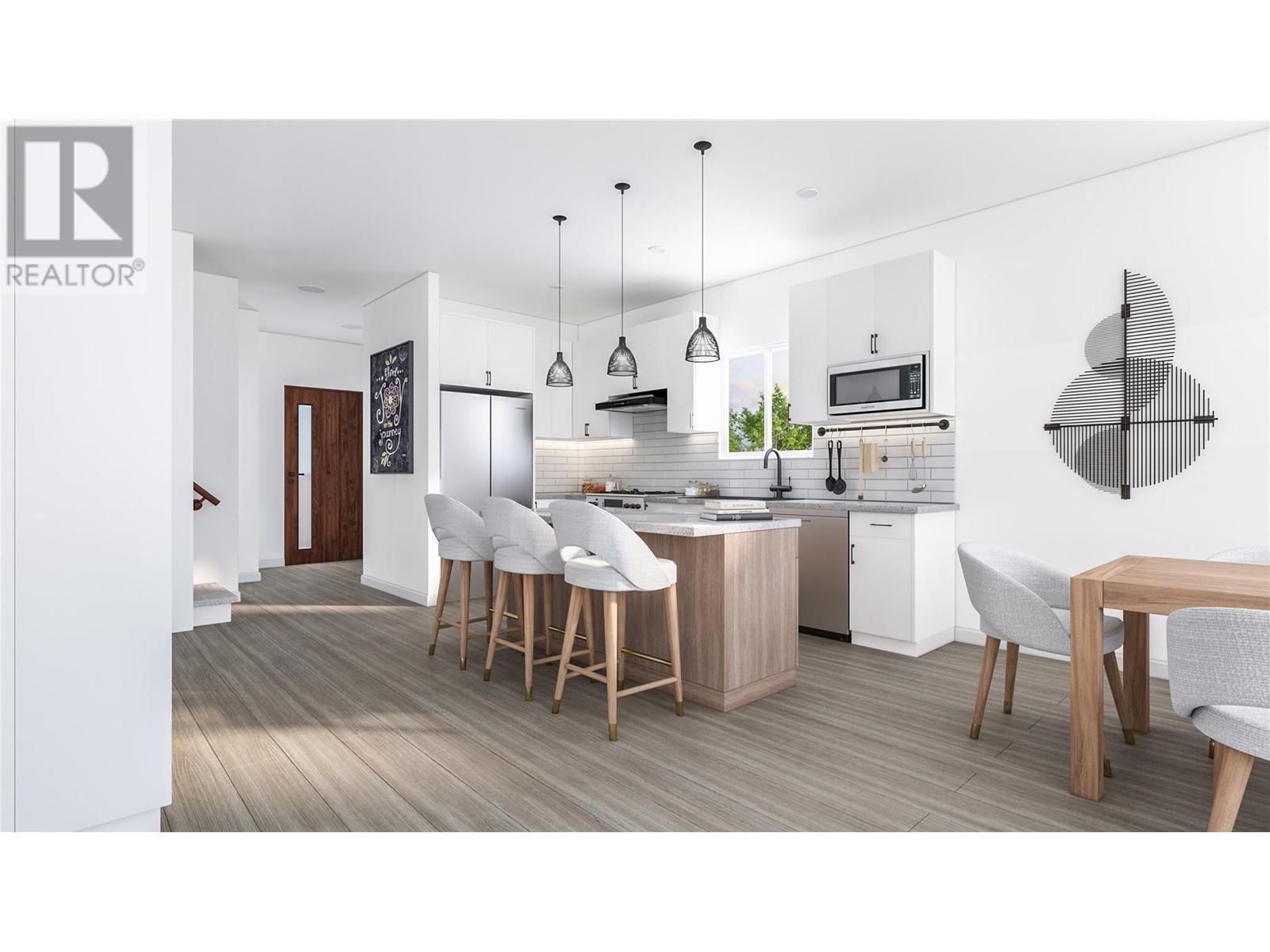6422 Mack Road
Peachland, British Columbia
$55,000 PRICE REDUCTION. Nestled on a corner lot in a family-friendly neighborhood, this beautiful Spanish style home offers a perfect blend of comfort and style. The large, fully fenced property is ideal for families with children and pets, and provides space to park your recreational vehicles. The spacious patio and private backyard invite relaxation. Mature landscaping, including fruit trees and grapevines, provide natural shade and privacy. Inside, the fully renovated interior boasts high-quality finishes, such as European ceramic tile floors and solid oak planks. The 3 downstairs bedrooms and kitchen feature new windows, while the updated bathroom includes a walk-in shower. The open concept kitchen features elegant Italian granite countertops. It opens into a light filled living room with a cozy gas fireplace. An additional large family/TV room adds versatility to the homes living spaces. Upstairs, the master bedroom includes a tiled ensuite with a bathtub and in-floor heating. Additional highlights include a new septic field, a new hot water heater, a large laundry room with natural light, 2 outdoor storage buildings, and just a 5 minute walk to the nearest bus stop. This property offers the perfect combination of modern updates, charming style, and space to grow. (id:60626)
Coldwell Banker Horizon Realty
179 Scenic Hill Close Nw
Calgary, Alberta
**PRICE IMPROVEMENT** PRIME CORNER LOT IN SCENIC ACRES | PERFECT FAMILY HOME | EXTENSIVELY UPGRADED. Welcome to this beautifully maintained and extensively upgraded 1,923 sqft , 4 bedrooms (3 up & 1 down) / 3.5 bathroom two-storey split home, ideally located on a quiet street in desirable Scenic Acres—just a short walk to schools, parks, and transit. Situated on a sunny corner lot, this home blends comfort, functionality, and value in one of NW Calgary’s most desirable communities. The main level features vaulted ceilings and bayed windows in the spacious living and dining rooms, flooding the space with natural light. The vaulted ceiling in the kitchen offers vertical space and airflow, a large walk-in pantry, and flows seamlessly to the breakfast nook, which opens onto an oversized composite deck complete with a covered pergola—perfect for outdoor dining and entertaining. A backyard playset with swing adds extra family-friendly appeal. Hardwood flooring spans both the main and upper levels, including the sunken family room with a cozy wood-burning fireplace (gas starter). A dedicated main floor laundry room and convenient half bath complete the main level. Upstairs, the primary suite boasts a large walk-in closet and a fully renovated 3-piece ensuite (2024). Two additional generously sized bedrooms and a brand-new 4-piece bath (2024) round out the upper floor. The fully finished basement offers a spacious rec room, 1 bedroom with an additional 3-piece bathroom—ideal for guests. Significant upgrades: replaced double pane vinyl windows in 2011 (35 year transferrable warranty included) and added attic insulation (2024), high-efficiency furnace (2007), hot water tank replacement (2023), electrical panel upgrade (2018), COMPLETE basement renovation (2014), updated light fixtures, and FULL REPLACEMENT of POLY-B piping. The double attached garage is insulated for year-round utility. This is a move-in ready home that checks every box in a location that’s hard to beat! (id:60626)
RE/MAX Real Estate (Mountain View)
4879 Kinney Rd Sw
Edmonton, Alberta
Modern living in a top-tier location in Keswick Landing! This home offers 1,764.35 sq.ft. above grade plus a 765.22 sq.ft professionally finished basement below grade with a separate entrance. Featuring 6 bedrooms, 4 full bathrooms, 2 kitchens, granite countertops, 2 sets of appliancess, water heater and two furnces, solar panels, and a double attached garage. The main floor includes a bedroom and 3-pc bath with a walk-in shower, perfect for seniors or guests with mobility needs. Enjoy an open-concept layout with a marble-look electric fireplace and walk-in pantry. Upstairs has 3 bedrooms, 2 full baths, a bonus room, and laundry. Basement finished with City permits (#465070798-002) as a secondary suite: 2 bedrooms, bath, kitchen, laundry, and living room. See attached permit summary. Fully landscaped with deck, backing onto walking trail to the pond. Close to schools, parks, Currents of Windermere, and major roads. (id:60626)
Real Broker
164 Reunion Grove Nw
Airdrie, Alberta
WALKOUT LOT, BRAND NEW ROOF. Welcome to this stunning family home nestled in one of Airdrie’s most sought-after neighborhoods Reunion—close to schools, parks, shopping centers, and all essential amenities. This spacious two-storey gem offers over 2,100 sq ft of thoughtfully designed living space, featuring a front-attached garage, open-concept layout, and tall ceilings that create an airy, inviting atmosphere.The main floor boasts a generous living area with a cozy gas fireplace, perfect for relaxing or entertaining guests. The chef-inspired kitchen includes elegant countertops, an island with seating, ample storage, and a bright dining area overlooking the backyard. Hardwood floors add a touch of timeless charm throughout the main level.Upstairs, you’ll find a spacious bonus room, two well-sized bedrooms, a full bathroom, and a luxurious primary suite complete with a 5-piece ensuite and a huge walk-in closet—a true retreat for homeowners.The fully finished walk-out basement offers an illegal suite with a separate entrance at the rear, featuring one bedroom, one bathroom, and a kitchen—ideal for extended family or potential rental income.Enjoy summer days in the expansive backyard with access to a deck off the second level, perfect for outdoor relaxation.This is a rare opportunity to own a versatile and beautifully maintained home on a walk-out lot in this desirable community. Don’t miss your chance to call this property home! (id:60626)
Exp Realty
83 Copperstone Boulevard Se
Calgary, Alberta
** OPEN HOUSE ALERT - 2:00 pm to 4:00 PM SAT + SUN ** BIG FAMILY HOME ALERT! Over 3,360 SQ.FT. of Living Space | 6 Bedrooms | 4 Bathrooms | Huge Bonus Room. Welcome to this stunning, custom-built dream home in the heart of Copperfield—offering 3,363+ sq. ft. of thoughtfully designed living space perfect for large or growing families. This meticulously maintained home features newer carpets, fresh paint, 9' ceilings on the main floor, 6 spacious bedrooms, 4 full bathrooms, and a massive 21' x 14' bonus room ideal for movie nights or a kids’ retreat. Explore the 3D tour and floor plan today! Prime Location - Located steps from scenic ponds, walking paths, parks, ice rink, skate park, soccer fields, and top-rated schools. Just minutes to shopping, transit, South Calgary Hospital, and major commuter routes. Main Floor Highlights: Chef-inspired kitchen with maple shaker cabinets, upgraded stainless steel appliances, a large walk-in pantry, central island with storage and seating, tiled backsplash, and ample counter space. The open-concept breakfast nook and great room feature a gas fireplace with a tile surround and mantle. Hardwood & tile flooring, stylish lighting & plumbing fixtures, modern baseboards and trim. Convenient main-floor bedroom, powder room, and laundry area. Upstairs Features: Oversized primary suite with spa-like 5-piece en-suite: corner soaker tub, separate shower, dual vanities, and a huge walk-in closet. 3 additional large bedrooms. Massive 22' x 14' bonus room. Fully Finished Basement:Spacious recreation room. Open bar area—great for entertaining. 6th bedroom and full bathroom. Exterior & Additional Features: Shingles and siding replaced in 2019/2020. Oversized 22' x 22' double attached garage. Rear lane access. West-facing backyard with a sunny 28' x 14' deck. Fully fenced yard—ideal for pets and kids. Covered front entry with shake wood details for rich curb appeal. Immediate possession available. This home checks all the boxes for space, style, and location. Don’t miss your chance—add this property to your Must-See List and contact your friendly REALTOR® today to book a private tour! (id:60626)
Jayman Realty Inc.
97 Drake Landing Crescent
Okotoks, Alberta
** Open Houses: Sunday, July 20 10:30-12:30 ** WELCOME TO 97 DRAKE LANDING CRESCENT !! This big, bright, 2414 sq. ft, 2 storey is in excellent condition inside and out and shows pride of ownership throughout !! The main floor has an open concept with the living room ( WITH GAS FIREPLACE ), kitchen ( WITH ISLAND & GRANITE COUNTERTOPS ) and dining area ( WITH REAR DECK ACCESS ) all flowing together over hardwood floors. You'll also enjoy the large office / dining room, a 2 pc. bath, walk through pantry, large entrance with bench and main floor laundry ! Upstairs there are 3 big bedrooms , including the huge primary suite ( WITH 5 PC. ENSUITE & WALK IN CLOSET ) along with a beautiful bonus room ( WEST FACING ) and a family 4 pc. bath. There is a double. attached front garage ( INSULATED, DRYWALLED & ROUGHED IN HEAT ) Outside you'll find the professionally landscaped yard ( WITH FRONT PORCH, HUGE REAR DECK, SHED & CONCRETE EDGING ) Call today for your personal showing !! (id:60626)
RE/MAX First
6404 Spartan Street
Oliver, British Columbia
This unique family home presents endless opportunities for a family compound, multi-generational living, or income potential. The principal residence is currently configured as 2 suites, with the possibility of conversion to 3, or to revert back to a large single family home with 4 or more bedrooms. Currently the main level includes an open concept kitchen and living area, a primary bed-sitting room with recently updated 4-piece bath and walk-in closet, a generous laundry/mudroom with convenient side door access to the driveway, a cozy second level den or office, and a massive family room with wood stove, adjacent 4-piece bath, and access to the two-tiered, rear interlocking patio area and yard. The second floor suite has a private deck accessed via an exterior metal staircase and also connects to the main-floor suite's den. This unit boasts a large, open concept living dining space, separate eat-in kitchen, 2 generous bedrooms, and a bathroom/laundry combination. The freestanding, single level carriage house features high ceilings, 2 bedrooms, a large open concept living/kitchen combination, a fun lofted storage, sleeping or play area, a massive adjacent storage room, and a charming, private, stone-walled rear patio. As a bonus, this property also features a standalone workshop/storage shed with a second floor bonus room. The spacious rear yard backs onto unspoiled natural space with no rear neighbors. This property presents huge upside equity potential for the right buyer! (id:60626)
Royal LePage South Country
1309 South Point Parade Sw
Airdrie, Alberta
Discover an exceptional opportunity to own a stunning 2-storey residence in the vibrant community of South Point. This spacious home boasts over 2200 sq. ft. of meticulously developed living space, offering the perfect blend of elegance and functionality for modern family living. Step into a grand foyer that leads to an open-concept main floor, bathed in natural light. The bright and airy living room flows seamlessly into a gourmet custom kitchen, a culinary enthusiast's dream. Featuring ceiling-height cabinetry, a large center island, and premium stainless-steel appliances, this kitchen is as beautiful as it is practical. A spacious dining nook and a dedicated office/computer room complete this level, ideal for both entertaining and everyday living. The upper level is a true haven of tranquility. Here, you'll find a sprawling primary bedroom suite designed for ultimate relaxation, complete with a lavish 5-piece ensuite featuring dual sinks, a luxurious soaking tub, a separate shower, and a generous walk-in closet. Two additional spacious bedrooms, a stylish 4-piece bathroom with double sinks, a large bonus room, and a convenient upper-floor laundry room ensure comfort and convenience for the entire family. This home is designed with discerning tastes in mind, featuring an array of high-end upgrades *Custom kitchen cabinets reaching the ceiling for maximum storage and a sleek aesthetic *Upgraded lighting and plumbing fixtures throughout, adding a touch of sophistication * 9-foot ceilings on the main floor and basement, creating an expansive feel, complemented by elegant 8-foot doors on the main floor * Unique exterior elevation and sloped roof lines, providing exceptional curb appeal. Adding to the appeal, the fully unfinished walk-out basement offers limitless potential to create your dream space, whether it's for additional bedrooms, a home gym, or an entertainment zone. Embrace a lifestyle of comfort, convenience, and community in South Point. Enjoy the convenien ce of nearby walking paths, playgrounds, tennis courts, a basketball court, schools, and more, all just a short stroll away. Don't miss this exceptional opportunity to embrace a lifestyle of unparalleled luxury and convenience. Your dream home awaits in South Point! (id:60626)
Real Estate Professionals Inc.
221 Amy Lynn Drive
Loyalist, Ontario
Beautiful custom designed home located on a quiet cul de sac in Amherstview with over 2600 square feet of livable space plus a spacious in-law with full walk-out to ground.. Crown moulding and nine foot ceilings greet you as you enter the home. The open concept living room/kitchen offers plenty of room with a gas stove in the kitchen for serious cooks. Enjoy the privacy of the balcony just off the living room - great place for a coffee in the morning!. The bright dining room has plenty of room for family get togethers. Plus the dining room and living room can be interchanged depending upon your needs. Relax in your main level primary bedroom with ensuite and air jetted tub. Additional full bath, second bedroom, and laundry room with interior garage entrance complete the main level. And why just settle for a lovely upstairs? The lower level gives you a spacious one bedroom in-law suite with separate ground-level entrance! The suite includes an ample bedroom, full bath and open concept kitchen/dining/living room with gas fireplace. Large workshop with double door outside access completes this lower level. (id:60626)
Sutton Group-Masters Realty Inc.
330 Pineview Road
Penticton, British Columbia
This move-in-ready home in the desirable Wiltse area of Penticton is a must-see! You’ll notice the pride of ownership throughout the home, with its meticulous upkeep and many significant updates . The upstairs features three bedrooms with ample natural light and an open layout that seamlessly flows into a kitchen that opens onto a spacious deck and a great backyard with mountain views. The living room boasts a stunning wood-burning fireplace that doubles as a secondary heat source, adding warmth and style to the space. There are three bedrooms and one bathroom upstairs providing ample space for family and guests alike. Downstairs offers a large bedroom, that is currently used as the primary, as well as a living room with a wood stove, and a full bathroom / laundry room. Conveniently located just a short drive from three schools, two daycare centres, Skaha lake, recreation, and shopping. Enjoy the peace and quiet of your private yard while still being close to all the amenities you need. The roof was replaced in 2020, the appliances were updated in 2022 and the home was painted inside in 2023 and outside in 2020. Schedule your private showing today! (id:60626)
Engel & Volkers South Okanagan
109 Highway 2
Enfield, Nova Scotia
Spacious 4 bedroom, 3 bath, fully finished home with attached garage on 2.7 acres of riverfront in the heart of Enfield, seconds from Exit 7. Situated on the beautiful shubie river, the views and atmosphere are stunning all year round. You can kayak & fish right in your back yard. Step inside to find a warm and inviting interior, featuring a bright and open main level, fully finished walk out basement, all four bedrooms on the upper level, and three well-appointed bathrooms throughout the home. Whether youre entertaining guests or enjoying quiet family time, theres room for everyone to relax and unwind. Youll love the attached garage, perfect for easy parking and extra storage, and the serene outdoor setting with beautiful river views, ideal for morning coffee or evening sunsets. Conveniently located just off of Highway 102, this home offers easy access to all local amenities while maintaining the peaceful charm of country living. Dont miss this rare opportunity to own a spacious, well-maintained home in a stunning riverside location. (id:60626)
RE/MAX Nova
4601 97th Street Unit# 13
Osoyoos, British Columbia
Resort-inspired oasis at Mojave, where everyday feels like a vacation. Each home offers stunning water and mountain views and boasts over 1900 sq.ft. of luxurious living space (2900+ total sq.ft.), including massive rooftop patios. Enjoy gorgeous wide plank laminate flooring, 9' ceilings, and oversized windows that brighten every room. The island kitchen, with quartz countertops, features a slide-in gas range and open concept design. Each home includes 3-4 bedrooms+ rec room, with the primary bedroom featuring a curbless shower and ensuite, and laundry conveniently located on the bedroom level. The 643 sq.ft. covered rooftop deck is perfect for entertaining, with its lake views, gas BBQ, and kitchen-ready setup. Suite and elevator option with a standard 2-car side-by-side garage that is roughed in for an EV charger. The homes feature hot water on demand, Low-E glass, and roller shades, all built to step 4 code for max efficiency. Exclusive access to the outdoor pool, hot tub, and lounge area. Surrounded with vineyards and orchards, enjoy local wine tastings, festivals, and farmers markets, and savor long luxurious days on the water. Hikers and cyclists thrive in the summer, while skiers and snowboarders take over in the winter. Experience the magic of the Okanagan year-round, with award-winning wineries, world-class dining, and premier golf courses right in your backyard. New Home Warranty with 2025 and 2026 completions available. The best value in the entire Okanagan Valley! (id:60626)
Royal LePage Kelowna
Royal LePage Desert Oasis Rlty














