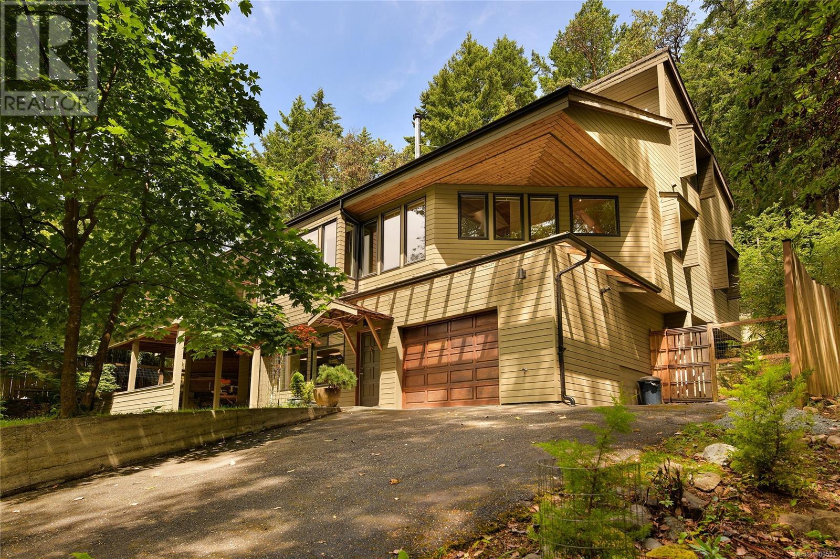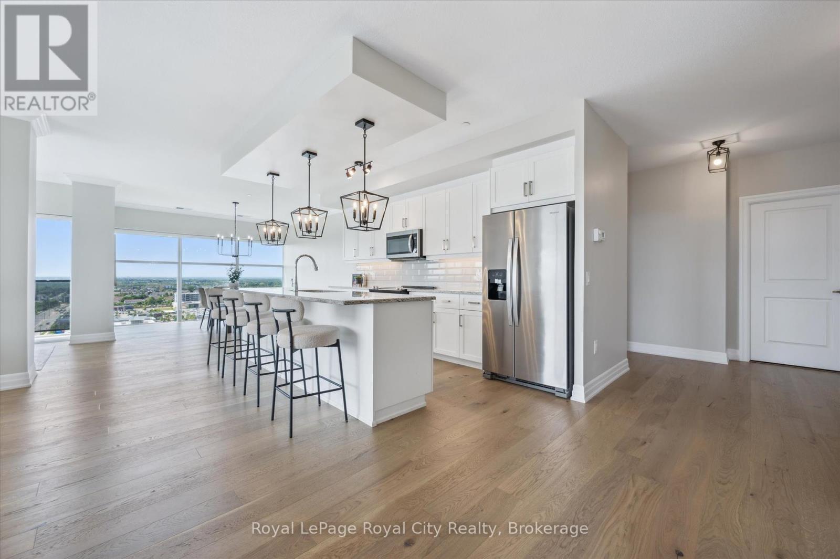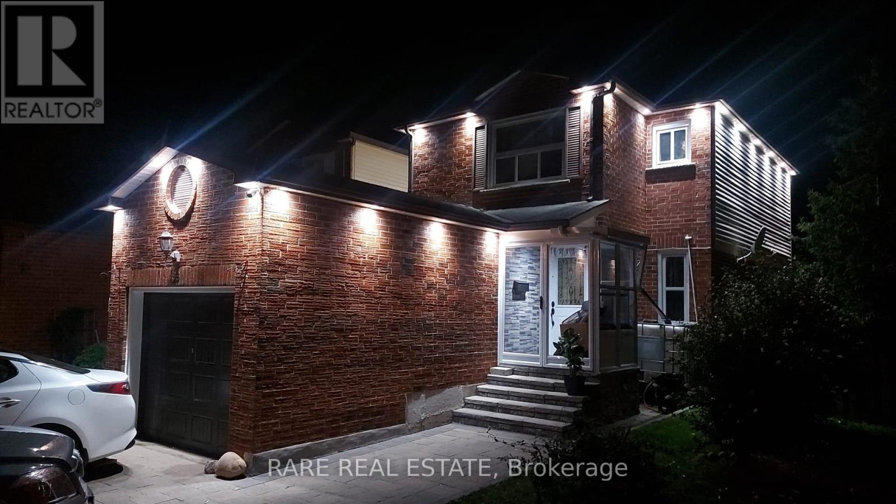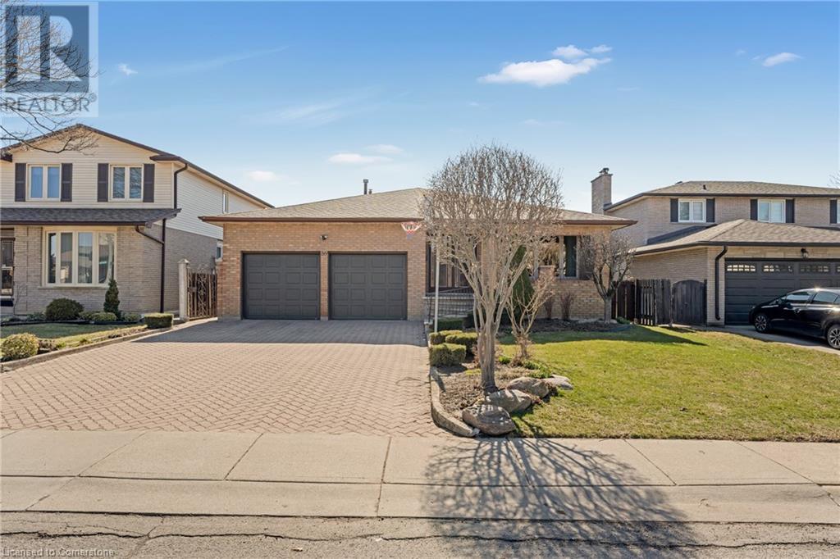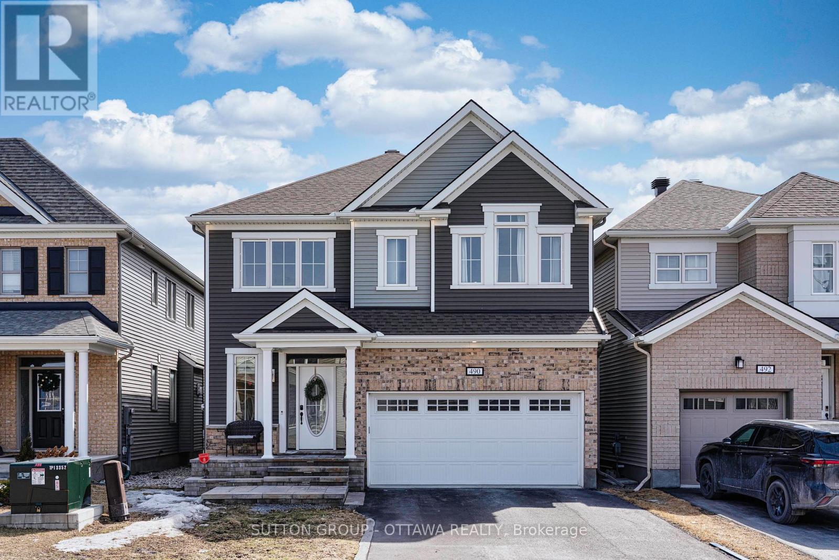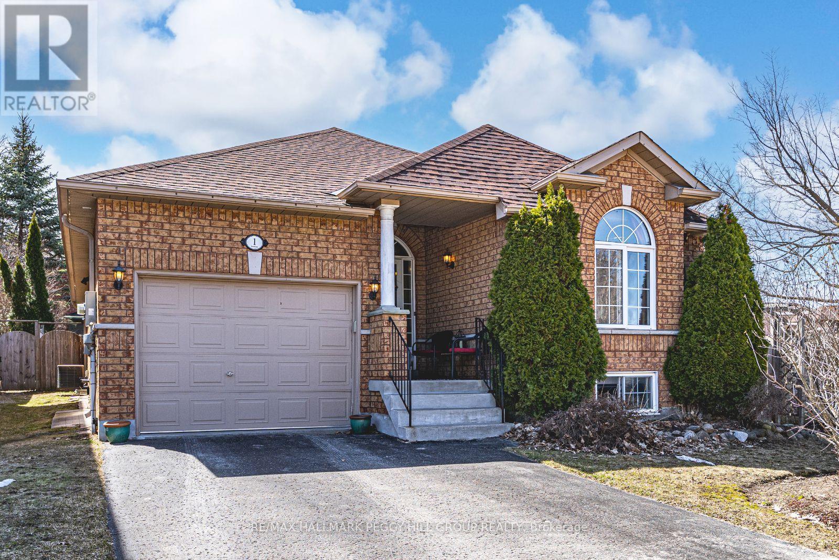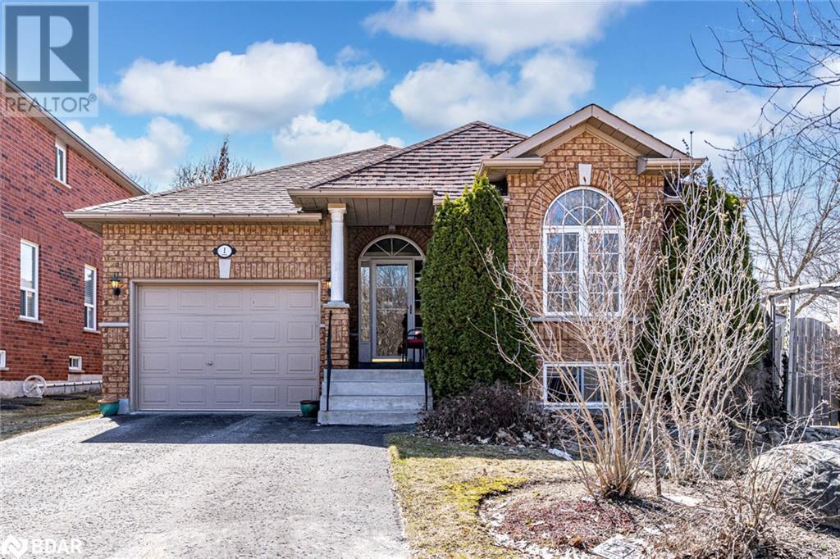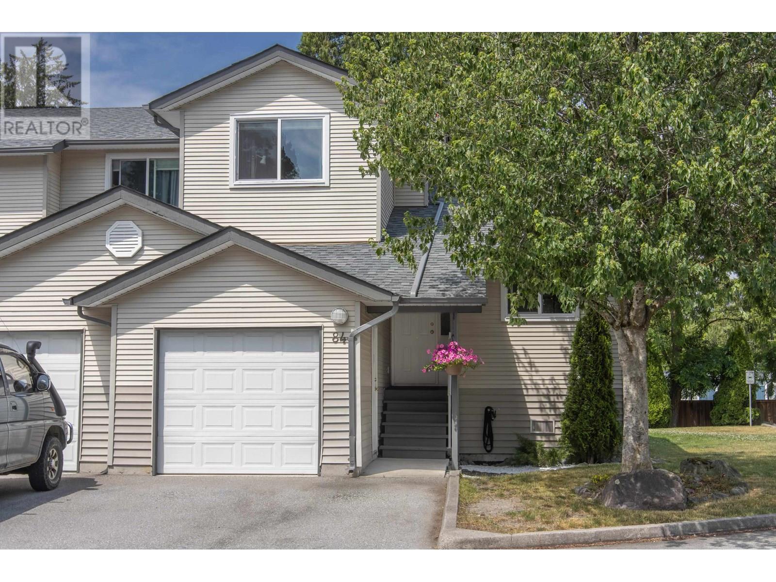297 Wood Dale Dr
Mayne Island, British Columbia
Welcome to this 3480 sq ft south facing, stunning, architect-designed, master-craftsman-built home walking distance to the ferry. This spacious 3 storey, 3 bdrm, 2 bthrm, plus garage, executive home has been tastefully updated in keeping with its Japanese-inspired theme. Enter in on the ground floor, perfect for a home office, crafting room or whatever suits your needs. Head up to the main floor & feel the calmness of the great room with vaulted ceilings, deck access, dining room & kitchen featuring premium appliances. Primary bdrm & bthrm complete this floor. The 3rd floor offers 2 bdrms. The superb quality build doesn't end in the home, it carries outside to a beautifully designed fully fenced garden with sitting areas & fruit trees. See listing package for all the upgrades. This breathtaking home is a must-see. (id:60626)
RE/MAX Mayne-Pender
1004 - 1878 Gordon Street
Guelph, Ontario
Stunning 2-Bed, 2-Bath Corner Condo with City Views! Welcome to this beautifully updated 10th-floor corner unit offering 1,600 sq. ft. of light-filled living space with floor-to-ceiling windows and unobstructed city views. This spacious 2-bedroom, 2-bathroom home features soaring 9-foot ceilings, a generous entryway, and a bright, open-concept layout perfect for modern living. Enjoy the private primary suite complete with a large walk-in closet and a luxurious ensuite bathroom finished with granite counters. The second bedroom is equally spacious, ideal for guests or a home office. The gourmet kitchen boasts sleek quartz countertops, ample cabinetry, and flows seamlessly into the living and dining areas ideal for entertaining or relaxing at home. Step outside to your oversized corner balcony, where you can unwind and take in panoramic city views. Additional highlights include brand new flooring and fresh paint throughout, in-suite laundry, and two premium parking spots plus a storage locker for ultimate convenience. Located in a sought-after neighbourhood, you're just steps from shopping, restaurants, LCBO, scenic trails, and only 7 minutes to the highway making commuting a breeze. This exceptional condo blends luxury, comfort, and convenience. Don't miss your chance to call it home! (id:60626)
Royal LePage Royal City Realty
33 Fieldside Drive
Toronto, Ontario
Stunning 3 Bedroom Beautiful House In A Corner Large Lot. This Sun-Filled House Is In High Demand Agincourt North Community. Newly Renovated Kitchen With Quartz Countertop And Backsplash. Throughout, Hardwood In Main & Second Floor, Pot Lights, 1 Bedroom Basement Apartment With Separate Entrance. New Interlock Driveway. Walking Distance To Elementary/High Schools, Shopping Mall & TTC, Hwy And Many More. (id:60626)
Rare Real Estate
36 Skylark Drive
Hamilton, Ontario
This well-maintained 4-bedrooms and 3 full-bathrooms home is ideally located in the highly desirable Birdland community. Featuring a double car garage and thoughtful renovations completed approximately five years ago—including a modernized kitchen and updated main bathroom—this property strikes the perfect balance between comfort, functionality, and style. The kitchen boasts sleek granite countertops, elegant porcelain tile flooring, and nearly new appliances, offering both beauty and practicality. The main floor creates a warm, welcoming atmosphere, anchored by a cozy family room fireplace—perfect for relaxing or entertaining. Upstairs, you’ll find three generously sized bedrooms designed to suit the needs of a growing family, home office setups, or visiting guests. Step outside to enjoy a beautifully landscaped backyard—a peaceful outdoor escape. Conveniently located just minutes from Upper James, Limeridge Mall, the Lincoln Alexander Parkway, schools, parks, and essential amenities, this home offers unmatched lifestyle convenience. Don’t miss your opportunity to own a charming, move-in ready home in one of Hamilton’s premier neighborhoods! (id:60626)
RE/MAX Escarpment Realty Inc.
635 - 55 Stewart Street
Toronto, Ontario
**Heart Of King West**55 Stewart Residence connected to One Hotel Toronto (formerly Thompson Hotel)**Spacious 2 Bdrms, >>Oversize 4piece Bathroom W/Separate Bath & enclosed glass panel Shower. Direct Access To One Hotel Toronto Amenities Thru 3rd Level>>rooftop Pool, exercise room, Lounge, Bar, 24Hr Room Service (Pay Per Use)>>live Luxury Hotel Lifestyle!! Quiet one way street on both sides of building w/24Hr Concierge and intercom, underground paid visitor parking, Minute walking distance to future Ontario line (under construction), public transportation, grocer Farm Boy 5 mins walking distance, close to city airport and waterfront, little tucked away street from King West! (id:60626)
International Realty Firm
490 Alcor Terrace
Ottawa, Ontario
Stunning executive home in Beautiful Halfmoon Bay, featuring 4 bedrooms, 4 bathrooms, and a versatile MAIN FLOOR DEN, nestled on a quiet and family-friendly street. This meticulously maintained home by its original owners showcases exceptional curb appeal with elegant interlocking stonework in both the front and back. The main level boasts a bright and open layout, with a spacious living and dining area that seamlessly connects to the show-stopping chefs kitchen complete with a massive quartz island, extended cabinetry, stone backsplash, and sleek stainless steel appliances. The adjacent family room is warm and inviting, featuring wall-to-wall windows and a cozy gas fireplace. Upstairs, the curved staircase leads to 4 generous bedrooms and 3 full bathrooms, including an expansive primary suite with double walk-in closets and a spa-like ensuite featuring a freestanding soaking tub, glass shower, and double vanities with incredible counter space. The additional bedrooms are spacious and perfect for growing families or multi-generational living, while the upstairs laundry and 2nd en-suite bathroom offer added convenience and privacy. The fully fenced backyard is low-maintenance and beautifully interlocked, ideal for relaxing or entertaining. Modern, stylish, and truly move-in ready! Love what you see? All furniture in the home is available for sale! Thoughtfully selected pieces in excellent condition can stay with the home, just move in and enjoy the complete setup. Book your private showing today! (id:60626)
Sutton Group - Ottawa Realty
2 Cranridge Heights Se
Calgary, Alberta
Beautiful bi-level with a TRIPLE attached garage on a corner lot in Cranston. Pond views, close to schools, shopping & within walking distance to the Scenic Ridge. This this 1681 sq ft bi-level home is in immaculate condition with $25,000 in recent improvements, including LED lighting, new refrigerator & hood fan in the kitchen, drapes, interior and exterior painting, & epoxy in the garage & mechanical room. The entrance is highlighted with a high ceiling foyer that invites you into the home, illuminated stairs light the way to the main floor or the fully finished basement. The dining room is a large space, perfect for hosting dinners, with a full den/office across the hall. The large open kitchen features white glass cabinetry, a large corner pantry, lots of storage and ample space on the granite counter and island for preparing meals. The spacious living room and breakfast nook are separated by a 3-sided glass fireplace and large mantle, with the back deck and garden are accessed through the breakfast nook leading to a beautifully landscaped garden, with in-ground sprinklers. The primary bedroom is located on the main floor with a large walk-in closet and ensuite with two vanities, a soaker tub, and a tile and glass enclosed shower, and a separate water closet with a bidet. The fully finished basement offers a large recreation space, with two additional large bedrooms and huge bathroom with dual vanity, jetted soaker tub and a steam shower!. The basement is kept cozy with in-floor heating and a second gas fireplace. Attached triple garage had the floor recently refinished and is an ideal space for a car-lover or a workshop for your hobbies!, in-floor heating, central vac, wash tub, built in speakers and tons of space! Call your realtor and book your showing today!! Realtors read notes! (id:60626)
Century 21 Bamber Realty Ltd.
1 Valley View Court
Barrie, Ontario
QUIET COURT LOCATION WITH IN-LAW POTENTIAL & STEPS TO WILKINS BEACH! Tucked into a quiet, low-traffic court in one of the area's most desirable neighbourhoods, this all-brick bungalow sits proudly on a beautifully landscaped corner lot with incredible curb appeal, a covered front porch, and parking for 5 with an attached garage and double-wide driveway. Located across from Valley View Park and playground, steps to Wilkins Walk Trail, and a short stroll to Wilkins Beach, the location is unbeatable for families and outdoor lovers alike. Inside, open-concept principal rooms offer a bright and welcoming layout, while the kitchen impresses with granite counters, stainless steel appliances, a gas stove, rich wood cabinetry, and a spacious island made for gathering. The living room features a cozy gas fireplace and a walkout to the private backyard. A versatile main-floor bonus room works perfectly as an office, den, guest bedroom, or formal living space. The primary suite features a walk-in closet and a 4-piece ensuite, while the main floor laundry with garage access adds everyday ease. The finished basement with a separate entrance is ideal for multi-generational living and features a kitchen, eating area, rec room, bedroom, den, and a full bathroom. Step out to your private backyard complete with a deck, pergola, patio, storage shed, and gas BBQ. Extras include an owned tankless on-demand hot water system, water filtration, water softener, and central vacuum. This is the kind of #HomeToStay that rarely comes along - loaded with features, full of flexibility, and perfectly positioned for lifestyle and convenience! (id:60626)
RE/MAX Hallmark Peggy Hill Group Realty
1 Valley View Court
Barrie, Ontario
QUIET COURT LOCATION WITH IN-LAW POTENTIAL & STEPS TO WILKINS BEACH! Tucked into a quiet, low-traffic court in one of the area's most desirable neighbourhoods, this all-brick bungalow sits proudly on a beautifully landscaped corner lot with incredible curb appeal, a covered front porch, and parking for 5 with an attached garage and double-wide driveway. Located across from Valley View Park and playground, steps to Wilkins Walk Trail, and a short stroll to Wilkins Beach, the location is unbeatable for families and outdoor lovers alike. Inside, open-concept principal rooms offer a bright and welcoming layout, while the kitchen impresses with granite counters, stainless steel appliances, a gas stove, rich wood cabinetry, and a spacious island made for gathering. The living room features a cozy gas fireplace and a walkout to the private backyard. A versatile main-floor bonus room works perfectly as an office, den, guest bedroom, or formal living space. The primary suite features a walk-in closet and a 4-piece ensuite, while the main floor laundry with garage access adds everyday ease. The finished basement with a separate entrance is ideal for multi-generational living and features a kitchen, eating area, rec room, bedroom, den, and a full bathroom. Step out to your private backyard complete with a deck, pergola, patio, storage shed, and gas BBQ. Extras include an owned tankless on-demand hot water system, water filtration, water softener, and central vacuum. This is the kind of #HomeToStay that rarely comes along - loaded with features, full of flexibility, and perfectly positioned for lifestyle and convenience! (id:60626)
RE/MAX Hallmark Peggy Hill Group Realty Brokerage
21747 River Road
Maple Ridge, British Columbia
River Road Heights - RS-1b premium lots on River Road. Allows for a FOUR PLEX under the new SSMUH Small Scale Multi Unit Housing. Great location with easy access to commuter routes, walking distance to school, town, the hospital & the West Coast Express. With over 7600sq ft on flat clear lot, this is an ideal project for a small builder . Call your Realtor to reach out for the available survey, civil &, geotech assessment. Property is on the Fraser river Escarpment but has storm sewer. Buyer to make all their own building inquiries with the city. 21741 River Road also available, for a total of 8 units (id:60626)
RE/MAX Lifestyles Realty
84 39920 Government Road
Squamish, British Columbia
Welcome to this very neat, and nicely updated end unit home in the popular Shannon Estates. The home offers a great floorplan layout with 3 very generous sized bedrooms, the primary bedroom being on the main floor along with a cheater ensuite. Some of the recent upgrades include the tasteful kitchen with quartz/ waterfall countertops, upgraded stainless steel appliances and thoughtful herringbone design flooring. Walk out to the private deck or many trails close by. There's also plenty of storage with the mezzanine in the garage and higher than average ceilings to store those paddelboards! Book your private showing today to see your new home, in this well managed complex! (id:60626)
Macdonald Realty
2314 Wickerson Road
London South, Ontario
Ultra Modern Custom Design 4 bed 4 bathroom 2420sq foot home. This home truly takes it to the next level! Luxurious finish with a luxury master bedroom suite. Stunning open concept main floor with hardwood throughout, gas fire place, and deluxe quartz kitchen with appliances. Spacious bedrooms with luxury bathrooms with quartz tops and so much more, including custom built ins in the master closet. Situated in Byron one of London's most desirable school zones and family communities. Don't miss this one ! (id:60626)
Nu-Vista Premiere Realty Inc.

