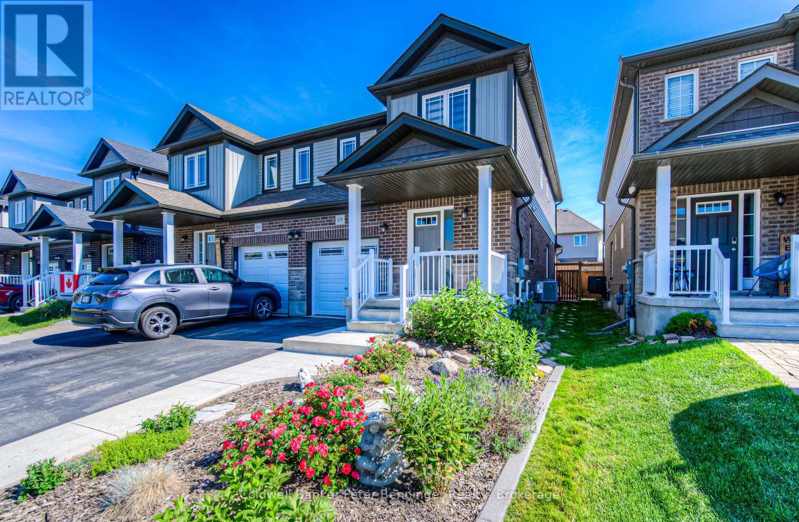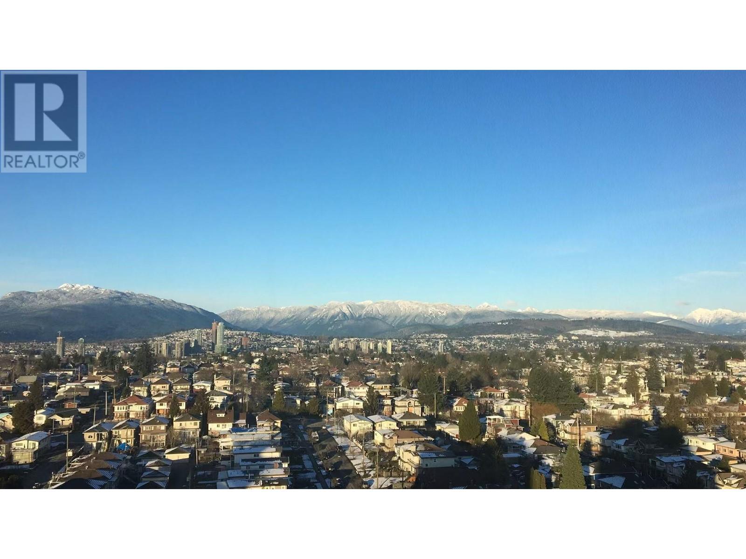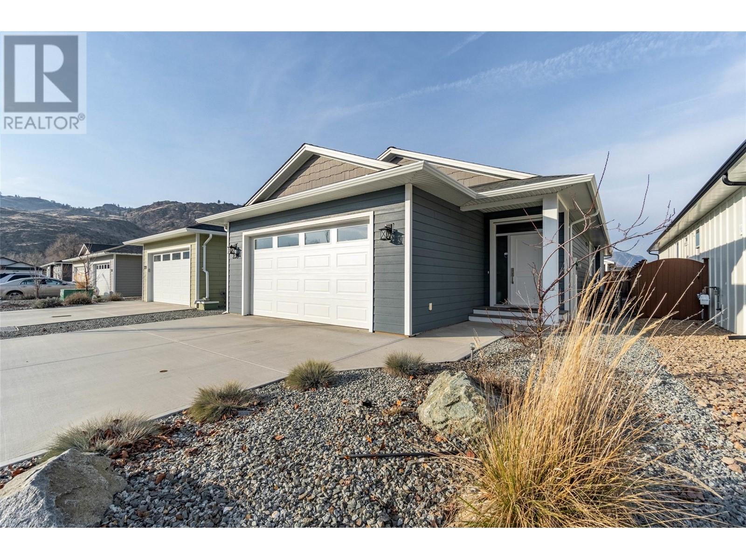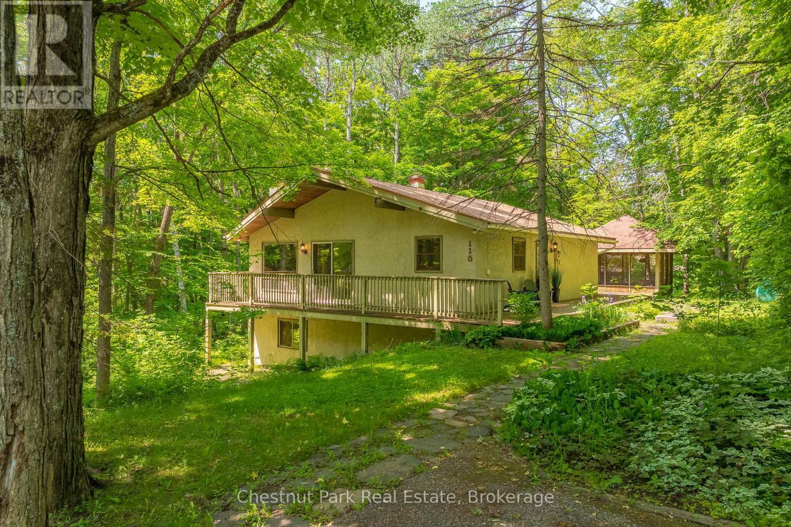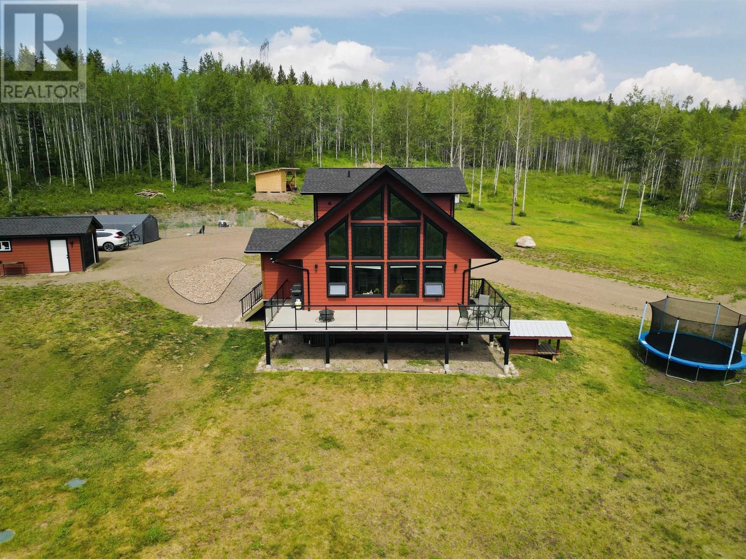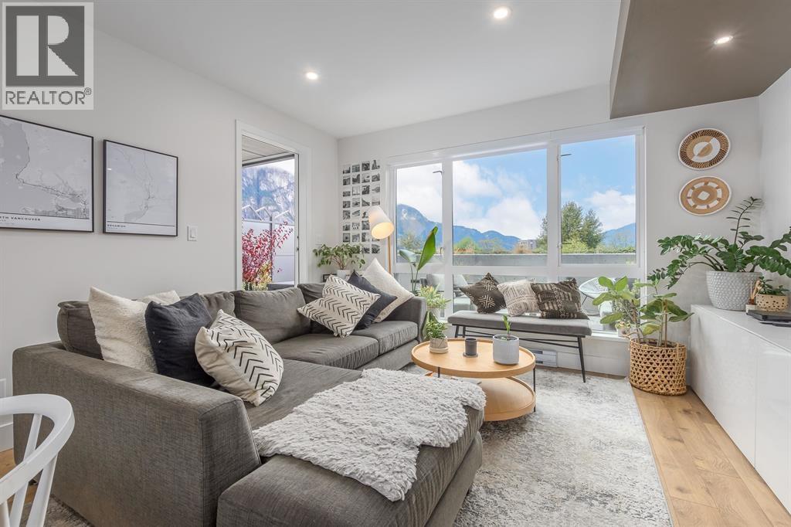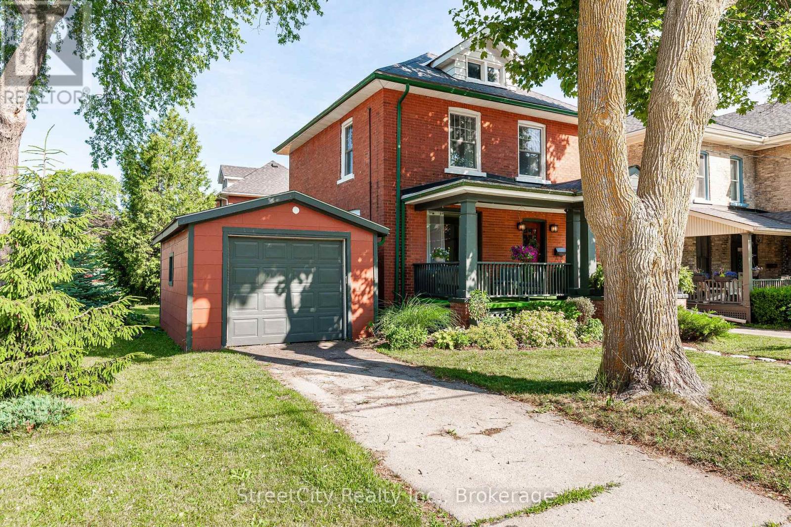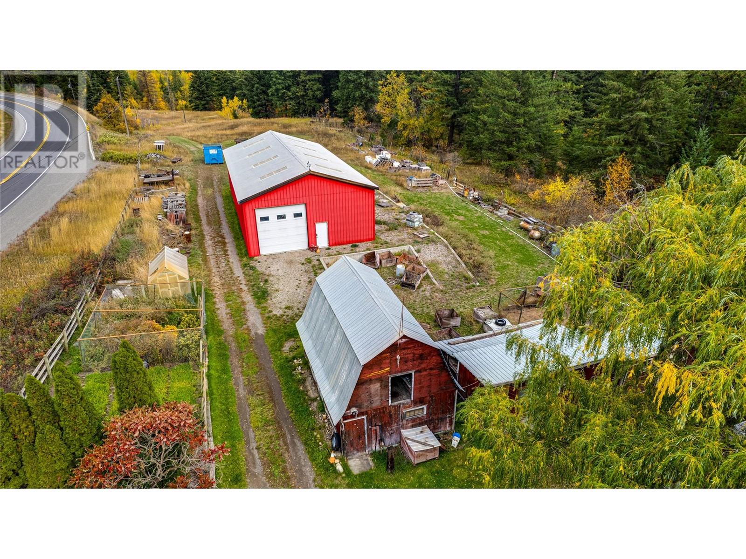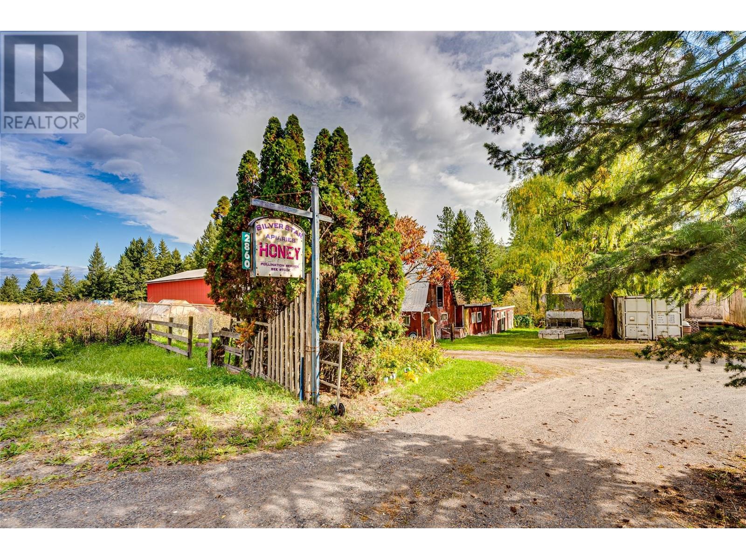439 Alice Avenue
Kitchener, Ontario
Redevelopment site for side by side triplex's. With 6 spacious units, very large principal rooms. Please see floor plans attached. Seller is getting a new set of plans without the elevator making the units larger. Currently the house has 3 bedrooms, 1 bathroom and parking for up to 3 cars. (id:60626)
RE/MAX Real Estate Centre Inc.
25 Isaac Street
Woolwich, Ontario
Tucked on a quiet crescent in one of Elmiras favourite family-friendly neighbourhoods, 25 Isaac Street is the move-in-ready two-storey youve been waiting for. Step inside to carpet-free main and upper levels where sun-filled living and dining spaces flow into an updated kitchen featuring granite counters, stainless steel appliances, and sliding doors with sleek enclosed blinds. The doors open to a multi-tiered deck and a mostly fenced yardperfect for summer BBQs, playtime, or pets. Upstairs youll find three generous bedrooms, highlighted by a primary retreat with a walk-in closet and private ensuite. A finished basement adds a large rec room, full bath, laundry, and extra storage, giving you flexible space for movie nights, a home gym, or overnight guests. An attached garage, handy main-floor powder room, and thoughtful updates throughout make daily living effortless. Minutes to the Elmira Farmers Market, parks, schools, and an easy Line 86 commute into Waterloo, this home blends small-town charm with modern convenience. Discover why families are flocking to Elmirabook your private showing at 25 Isaac Street today. (id:60626)
Coldwell Banker Peter Benninger Realty
26 La Costa Fairway Cl
Stony Plain, Alberta
This stunning executive home in a quiet Stony Plain cul-de-sac sits on over a ¼ acre of treed privacy, backing onto a creek and reserve. The backyard oasis features a heated 16' x 36' saltwater pool, diving board, waterslide, fenced enclosure, a beautiful sunroom, new deck, and firepit area. Inside offers over 3,000 sq ft of updated living space with soaring 18’ ceilings in the living room, slate & refinished hardwood floors, and a dream kitchen with new LG fridge, new Bosch dishwasher, new Induction Stove, Thermador oven/microwave, new Backsplash, sink & faucet. Upstairs has 3 large bedrooms, including a spacious primary with a view, walk-in closet, and updated ensuite with double sinks & walk-in shower. The fully finished basement includes a large living area, a 4th bedroom, 3 piece bath and plenty of storage. Numerous upgrades including: A/C, heated garage, new Washer/Dryer, new Hot Water Tank, New Trim, New Lighting, New Paint, New Vinyl Plank flooring upstairs and more. A rare, must-see home! (id:60626)
Liv Real Estate
2007 5189 Gaston Street
Vancouver, British Columbia
This is a must see penthouse apartment with breathtaking city views and mountain scenery. All bedrooms and the living room offer unobstructed views of the North Shore and Downtown Vancouver, making you feel like the entire world is at your feet. This 2 bed 2 bath with small office nook home has 779 Sqft offers a functional & open concept layout with a gourmet kitchen & ample storage, quartz countertop & generously-sized bedrooms. A central location with easy access to Highway 1, Metrotown and steps to Expo Line Sky Train and Gaston park. (id:60626)
Nu Stream Realty Inc.
238 Bentgrass Avenue
Oliver, British Columbia
This beautiful 1600+ sq ft. 3-bedroom, 2-bathroom rancher, offers modern design and thoughtful upgrades throughout. The home is meticulously maintained by its original owner, this home features an open-concept layout with 9ft ceilings, designer-selected colors, and durable vinyl flooring throughout. The stunning kitchen boasts stainless steel appliances, beautiful upgraded countertops, two large pantry closets, and ample storage with shelving in all closets. Stay cozy with a gas fireplace for added warmth in the cooler months and enjoy central air to keep you comfortable during warm summers. The home also includes a double-car garage and a fully fenced yard, perfect for privacy and pets. Nestled in a peaceful, sought-after location, this home is a must-see! All measurements are approximate. (id:60626)
RE/MAX Wine Capital Realty
801 - 700 King Street W
Toronto, Ontario
This is it - your opportunity to own in the heart of King West for less than $800 a square foot! An incredibly rare opportunity at this price point - come experience true open-concept living in this spacious 2-bed, 2-bath suite at one of Toronto's most iconic loft conversions - The Clocktower Lofts. One of the largest units in the building at 925 sq ft, located on a high floor, with soaring 11.5 ft ceilings. This unit is brimming with potential, with just minor cosmetic enhancements needed to unlock its additional value. The industrial-chic vibe is complemented by oversized warehouse windows, sliding bedroom doors and a beautiful, custom-built floor-to-ceiling bookcase, making it the perfect space for both relaxed living and stylish entertaining. Both bedrooms are generously sized and offer built-in closets, with the primary bedroom including a spacious 4-piece ensuite bathroom. The unit comes with a convenient, large locker located on the same floor in a room directly beside the front door. Moving in will be a snap with the service elevator being located directly across from the apartment entrance. Enjoy the convenience of exclusive building amenities, including a 24/7 Concierge, gym, and a rooftop w/ 360 views of downtown. This building is highly regarded as having some of the best service and management in the city. And if that isnt enough, the upcoming Ontario Line will bring a brand-new subway station to King and Bathurst, just steps from your front door offering faster, more direct access to the entire city. Whether youre a homeowner or investor, this new transit hub boosts long-term value and lifestyle convenience. Located in the heart of King West, you're steps from the best restaurants, cafés, shops, and nightlife Toronto has to offer, with easy access to transit and the downtown core. Dont miss your chance to own a piece of Toronto loft history with size, character, and location all in one. Strategically priced for today's buyer. (id:60626)
Royal LePage Signature Realty
115 Woodland Drive
Huntsville, Ontario
Welcome to this cheerful home at 115 Woodland Drive. Situated within a lush forested lot, this picturesque property offers seamless indoor-outdoor living. As you arrive, the stone walkway invites you to explore this home, its perennial gardens and landscape. Upon entering the foyer, the vaulted ceilings highlight an open-concept main living area. You are immediately drawn to the fireplace, the focal point of the living room with its wall-to-wall brick surround and mantle. The dining room area is open, and sliding doors lead to the exterior decking, which wraps this home with a view of the forest from every vantage point. The kitchen, with its updated cabinetry and granite countertops, overlooks the living space and is ideal for entertaining. Included on this level are three large bedrooms and a thoughtfully updated 4-piece bathroom complete with tub and walk-in shower. The lower level expands your living space with a recreation room and an additional wood-burning fireplace, providing another inviting area for relaxation. The walkout, with oversized sliding doors are an opportunity to enjoy the back yard area. Also on the lower level is a room suitable for an office or flex space and an additional 4 piece bathroom. Outside, the oversized deck is inviting and a great place to dine and host a gathering. The screened-in Muskoka room is a thoughtful addition for a late-evening retreat. This delightful property is ideally situated to enjoy Huntsville's abundant recreational opportunities, with Hidden Valley Highlands Ski Area and Deerhurst Resort just moments away. You'll also find yourself in close proximity to pristine golf courses and beautiful lakes, making it a great location for outdoor enthusiasts. (id:60626)
Chestnut Park Real Estate
2806 Moose Road
Burns Lake, British Columbia
* PREC - Personal Real Estate Corporation. Welcome to your dream property! This beautiful four-bedroom, three-bathroom home, built in 2018, sits on an expansive 149-acre private estate just seven minutes from town. Designed with family living and outdoor adventure in mind, this custom-built home offers the perfect blend of comfort, style, and nature. Inside, enjoy a bright and spacious layout with modern finishes throughout. The open-concept kitchen and living area are ideal for entertaining, while large windows frame breathtaking views of your picturesque surroundings. Outside, the property features a detached shop, greenhouse, and a 1.5 -acre horse pasture, perfect for hobby farming or equestrian use. With endless trails that connect directly to crown land, you'll have unlimited opportunities for hiking, riding, and exploring. (id:60626)
Royal LePage Aspire Realty
421 38362 Buckley Avenue
Squamish, British Columbia
Welcome to 421 - 38362 Buckley Avenue, a thoughtfully designed home in the heart of Squamish. Enjoy your own private gated entry with extra storage and step into a bright, open-concept space featuring two spacious bedrooms and a well-appointed bathroom with quality finishes. The kitchen is a dream for home chefs, with KitchenAid appliances, a waterfall quartz countertop, ample cabinetry, a pantry, and smart storage solutions throughout. The real showstopper... A massive 350 sq.ft. south-facing sundeck with unobstructed mountain vistas -perfect for entertaining, soaking up all-day sun, or unwinding. Ideally situated just steps from schools, parks, trails, restaurants, cafes, and grocery stores, this home places you in the center of everything Squamish has to offer. (id:60626)
Rennie & Associates Realty Ltd.
208 Birmingham Street
Stratford, Ontario
Quintessential Stratford 2.5 Storey Red Brick located in Hamlet Ward. The porch, the detached garage, the short walk to downtown. You will be ready to make this your home before you step foot inside. A welcoming foyer, with stairs to the second level, formal living room & dining room, spacious kitchen w/ ample cabinet & counter space, rear bonus room that can function as a studio, office, family or games room w/ adjacent 2 pc room. The second level holds 3 gracious bedrooms w/ closets and a stunning updated 4 pc bath w/ laundry & heated floors. A great unfinished walkup attic that could be transformed for a variety of uses. A great home in one of Stratford's most desirable locations. Call for more information or to schedule a private showing. (id:60626)
Streetcity Realty Inc.
2860 Highway 97 North
Falkland, British Columbia
Welcome to this 5.13-acre slice of country living in the beautiful North Okanagan. The eye-catching red 31’ x 62’ shop is full of potential—bring your tools, your toys, or your big ideas. There’s also a barn, chicken coop, and plenty of garden space, perfect for growing your own food and living a little closer to the land. With two access points right off Highway 97 North, between Vernon and Falkland, you’ve got great exposure if you’re thinking about a roadside stand. Fresh eggs, home grown veggies, or, you name it. The home has good bones and lots of usable space—totally livable as-is while you finish the renovations or build it out into a cozy, country dream home. To finish it off, a peaceful view of the little lake next door, right from your living room. This is a great spot to put down roots, build some equity, and enjoy the simpler things. Come take a look—you might just fall in love. Book your showing today! (id:60626)
3 Percent Realty Inc.
2860 Highway 97 North
Falkland, British Columbia
Welcome to this 5.13-acre slice of country living in the beautiful North Okanagan. The eye-catching red 31’ x 62’ shop is full of potential—bring your tools, your toys, or your big ideas. There’s also a barn, chicken coop, and plenty of garden space, perfect for growing your own food and living a little closer to the land. With two access points right off Highway 97 North, between Vernon and Falkland, you’ve got great exposure if you’re thinking about a roadside stand. Fresh eggs, home grown veggies, or, you name it. The home has good bones and lots of usable space—totally livable as-is while you finish the renovations or build it out into a cozy, country dream home. To finish it off, a peaceful view of the little lake next door, right from your living room. This is a great spot to put down roots, build some equity, and enjoy the simpler things. Come take a look—you might just fall in love. Book your showing today! (id:60626)
3 Percent Realty Inc.


