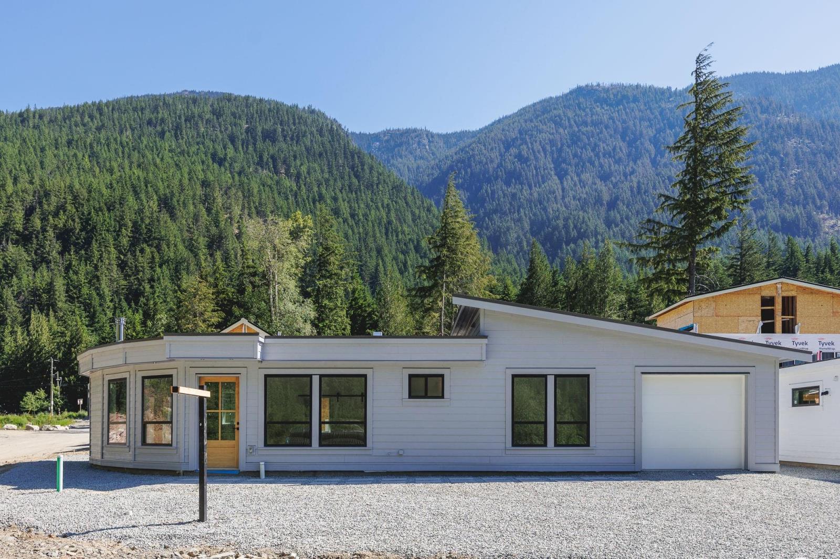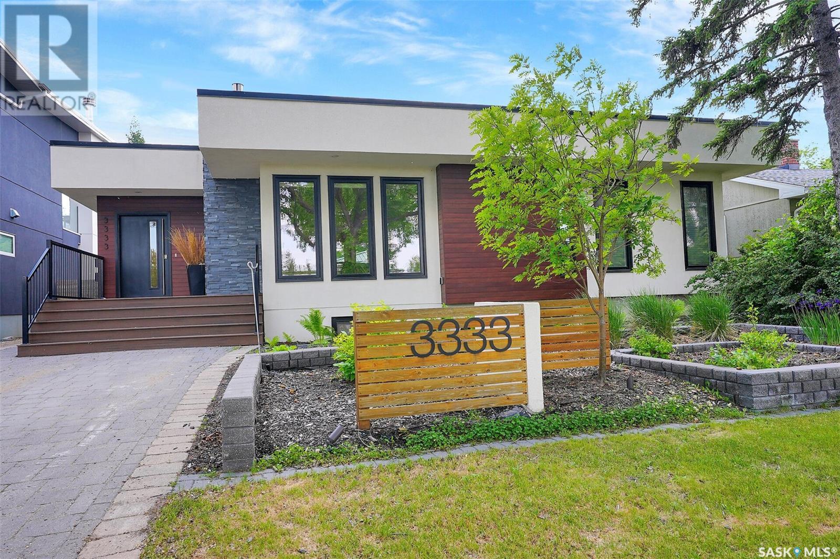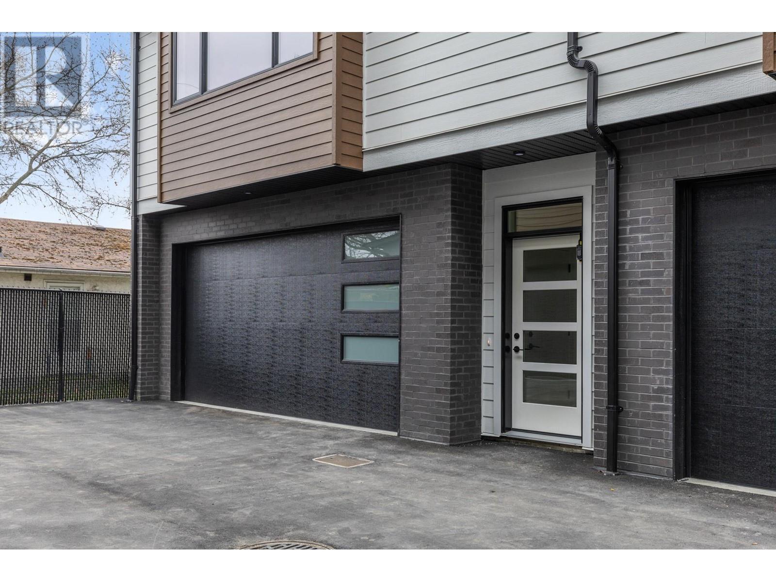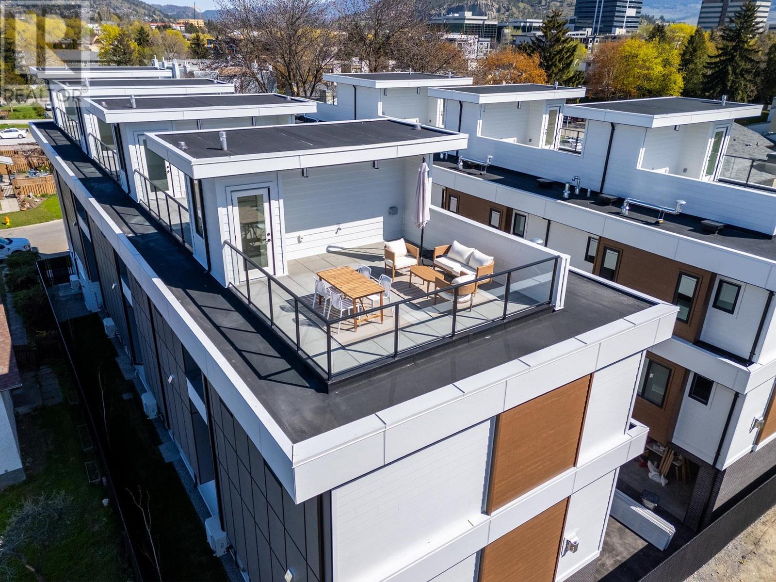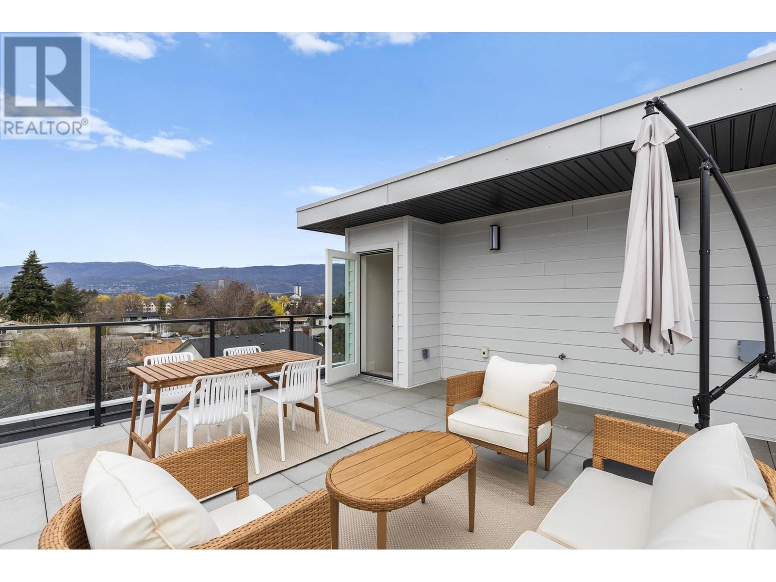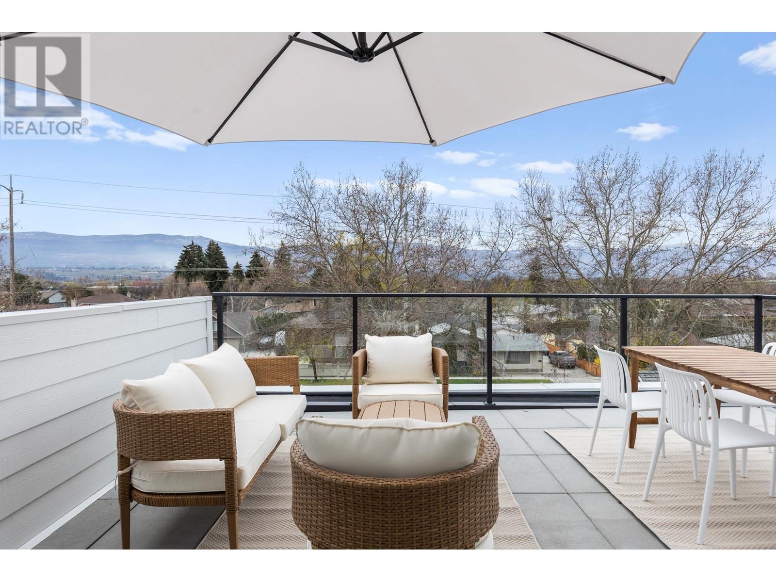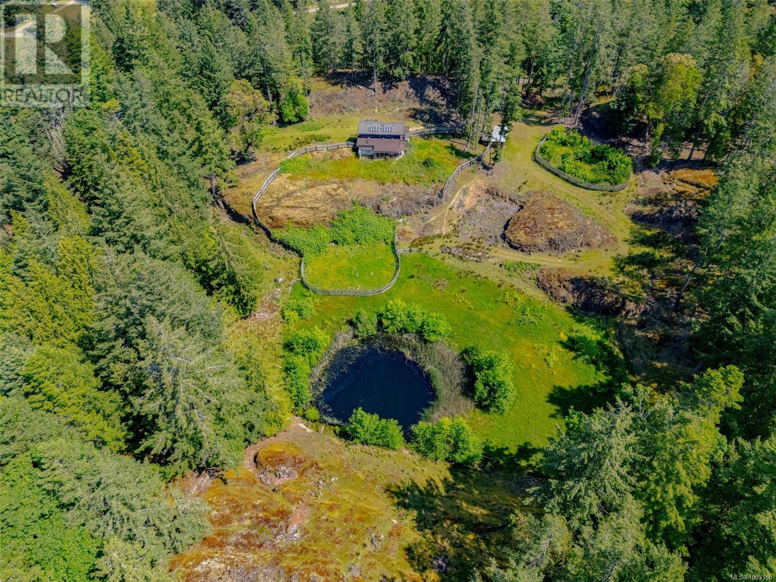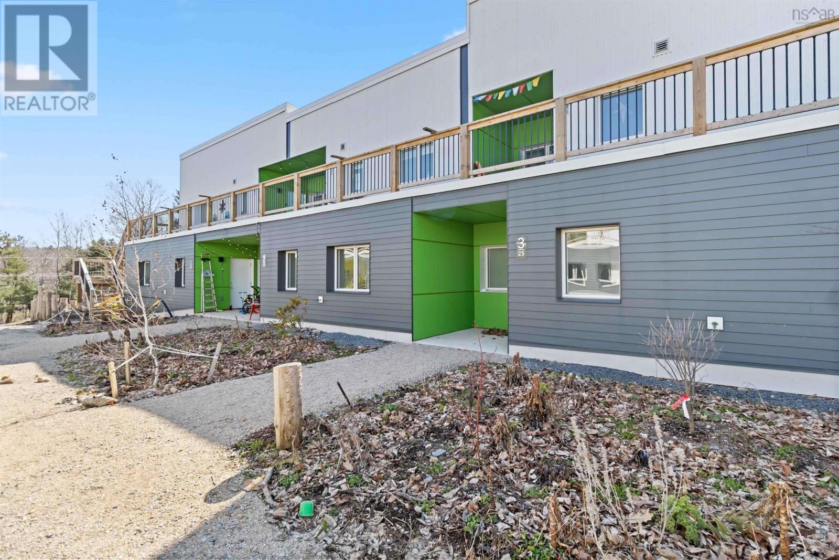Hg188 71346 Grove Place, Sunshine Valley
Sunshine Valley, British Columbia
THE PERFECT BLEND 1139 sq ft, 2-bedroom plus den home, stunningly built by English Willow C.C. This corner unit features wrap-around windows and open-concept living. Cook Sunday brunches with the Chic-Choc, which can also heat the entire home. This is the only unit with a roof sundeck option, offering more unobstructed views. Enjoy trails and a future lake right outside your door. Endless outdoor activities: ATV riding, fishing, snowmobiling, plus indoor/outdoor pool, pickleball, and tennis. Neighboring both Manning Park and Hope Golf Course. Perfect for Airbnb or year-round living in your new home! (id:60626)
RE/MAX Aldercenter Realty
110 Auburn Springs Boulevard Se
Calgary, Alberta
A rare opportunity in Auburn Bay – a detached bungalow with a front attached double garage! Perfectly located on a corner lot across from the school and just down the road from the lake. Step inside from your finished garage to an inviting main floor featuring soaring 10-foot ceilings and gleaming hardwood floors. The spacious foyer overlooks the open staircase to the basement and offers a sightline straight through the living area to the backyard.Just off the foyer is a convenient combo mudroom and laundry room. The bright living room provides ample space for seating and flows seamlessly into the formal dining area. Your kitchen is designed for both style and function, featuring a peninsula layout with plenty of counter space, ample cabinetry, and a large walk-in pantry for all your storage needs. The primary retreat easily accommodates a king-sized bed and offers a massive walkthrough ensuite with a private toilet room and a walk-in closet big enough to be its own room. The main floor is completed by a full 4-piece guest bathroom. Conveniently off the kitchen at the back of the house is easy access to your backyard oasis, complete with a custom stamped concrete patio, fireplace, pergola, new fencing, and plenty of yard space to enjoy the outdoors. Downstairs, the fully developed basement offers a large family room with fireplace, three generous bedrooms with bright, big windows, and another 4-piece bath. Additional highlights include a high-efficiency furnace, central air conditioning, water softener system, and under-counter reverse osmosis system. Bungalows like this in Auburn Bay do not come up often. Book your showing today and enjoy single-level living just steps from the lake! (id:60626)
2% Realty
128 Glengarry Road
Kawartha Lakes, Ontario
Discover your perfect blend of adventure and tranquility in this charming century home nestled in the heart of Bethany. Step outside your door to endless outdoor adventures. Hiking trails, ATV paths, charming local shops, and a welcoming community park are all at your fingertips. When it's time to unwind, retreat to your beautifully updated 2+1 bedroom, 2 bathroom sanctuary set on a generous landscaped lot. Inside, original hardwood floors tell the story of this home's rich character while complementing the thoughtfully designed open-concept living space. The seamless flow between kitchen, dining, and living areas creates the perfect backdrop for both everyday moments and entertaining friends. The real magic happens when you step into the bright addition that opens directly to your private backyard oasis. Here, you'll find your own gardening paradise and a professionally designed fire pit area ideal for evening gatherings under the stars or quiet morning coffee moments. This isn't just a house; it's your gateway to the lifestyle you've been dreaming of. UPDATES: 2021: Dug Well. 2022: Tankless HWT, Upstairs windows, metal roof, ac units, duct work, fireplace, main level bath, laundry, fence, backyard landscaping, siding and eaves, Gas bbq, fridge, dishwasher, outside plug, shed, well pump. 2023: Main bed closet, upstairs trim and paint, gas stove and exhaust, sump pump, garden. 2024: Upstairs bathroom, side door & kitchen window (warranty), porch roof, washer and dryer. 2025: Floors refinished, septic pumped (id:60626)
Century 21 Infinity Realty Inc.
3333 Regina Avenue
Regina, Saskatchewan
Stunning custom built 4 bed, 2 bath contemporary style bungalow with a suite located across from Kiwanis Park. Steps from Wascana Creek, close to Wascana Park, Lakeview School, Sheldon Williams Collegiate, and downtown. This one of a kind home has so much to offer with loads of unique features and including a built-in Control 4 sound system. Basement suite is a fantastic mortgage helper, mother-in-law suite, or living quarters for older children. Spacious front entry with custom lockers welcomes you as you enter the home. Open concept main floor is bright & cheery with lots of large windows. Stunning kitchen is a chef's dream with loads of counter space, custom pull out drawers, a huge island with an eating bar, built in oven and cooktop stove with custom painted glass backsplash. Storage/pantry room offers additional storage. Dining area off the kitchen is a great spot to host family dinners. Cozy living room features a gas fireplace and tile feature wall. Primary and secondary bedrooms are attached to the jack and jill 4 piece bathroom with a heated floor. Laundry room with sink complete the main level. Basement has a separate entrance and is developed with a fully self contained suite with in floor heat (no separate meters for the suite). Beautifully designed space with lots of natural light that feels like a home within a home. Spacious, functional galley style kitchen offers a good amount of storage and workspace including a dishwasher and an eating bar. Added bonus is the pantry closet! Large living room includes a gas fireplace. Two large bedrooms, a unique 4 piece bath, laundry closet, & additional storage room complete the lower level. Backyard is fully fenced featuring a garden area & a massive patio that is perfect for entertaining and enjoying a summer BBQ. Studio building is great for a home office or hobbyist. Hot tub, sauna & generator in garage are included. This property is a must see! (id:60626)
Realtyone Real Estate Services Inc.
1463 Inkar Road Unit# 6
Kelowna, British Columbia
Come and see the quality that has gone into our exquisite new townhomes. Fully finished and ready to move into. These eight (Now six left) meticulously crafted homes combine timeless finishes with contemporary design, featuring rooftop patios in a prime central location. Designed for a luxurious yet low-maintenance lifestyle, our townhomes offer the perfect blend of comfort and elegance. This 2 bed, 2.5 bath, centrally located townhouse comes with a rooftop patio engineered to accommodate a full-size hot tub, and comes complete with glass railing, water and gas! Upon entering the second floor living space you will find a spacious kitchen with quartz countertops, Upscale stainless steel appliances with gas range and walk-in pantry. There’s plenty of room for a dining table, and you will love the spacious living room with cozy gas fireplace. There are 2 large bedrooms on the 3rd floor; both with full ensuite bathrooms (perfect for guest privacy). This home has an attached double garage with provision made to add an EV charger! These homes have been constructed by the award-winning team at Plan B, and come with 2-5-10 New Home Warranty. Photos are from The furnished show suite, #5 is OPEN SUNDAYS 1-3PM. If you qualify as a 1st time homebuyer you may avoid all the Gst and most of the PTT. Call Mark for details 250-878-1113 (id:60626)
Macdonald Realty
1463 Inkar Road Unit# 7
Kelowna, British Columbia
Come and see the quality that has gone into our exquisite new townhomes. Fully finished and ready to move into. These eight (Now six left) meticulously crafted homes combine timeless finishes with contemporary design, featuring rooftop patios in a prime central location. Designed for a luxurious yet low-maintenance lifestyle, our townhomes offer the perfect blend of comfort and elegance. This 2 bed, 2.5 bath, centrally located townhouse comes with a rooftop patio engineered to accommodate a full-size hot tub, and comes complete with glass railing, water and gas! Upon entering the second floor living space you will find a spacious kitchen with quartz countertops, Upscale stainless steel appliances with gas range and walk-in pantry. There’s plenty of room for a dining table, and you will love the spacious living room with cozy gas fireplace. There are 2 large bedrooms on the 3rd floor; both with full ensuite bathrooms (perfect for guest privacy). This home has an attached double garage with provision made to add an EV charger! These homes have been constructed by the award-winning team at Plan B, and come with 2-5-10 New Home Warranty. Photos are from The furnished show suite, #5 is OPEN SUNDAYS 1-3PM. If you qualify as a 1st time homebuyer you may avoid all the Gst and most of the PTT. Call Mark for details 250-878-1113 (id:60626)
Macdonald Realty
1463 Inkar Road Unit# 3
Kelowna, British Columbia
Come and see the quality that has gone into our exquisite new townhomes. Fully finished and ready to move into. These eight (Now six left) meticulously crafted homes combine timeless finishes with contemporary design, featuring rooftop patios in a prime central location. Designed for a luxurious yet low-maintenance lifestyle, our townhomes offer the perfect blend of comfort and elegance. This 2 bed, 2.5 bath, centrally located townhouse comes with a rooftop patio engineered to accommodate a full-size hot tub, and comes complete with glass railing, water and gas! Upon entering the second floor living space you will find a spacious kitchen with quartz countertops, Upscale stainless steel appliances with gas range and walk-in pantry. There’s plenty of room for a dining table, and you will love the spacious living room with cozy gas fireplace. There are 2 large bedrooms on the 3rd floor; both with full ensuite bathrooms (perfect for guest privacy). This home has an attached double garage with provision made to add an EV charger! These homes have been constructed by the award-winning team at Plan B, and come with 2-5-10 New Home Warranty. Photos are from The furnished show suite, #5 is OPEN SUNDAYS 1-3PM. If you qualify as a 1st time homebuyer you may avoid all the Gst and most of the PTT. Call Mark for details 250-878-1113 (id:60626)
Macdonald Realty
1463 Inkar Road Unit# 2
Kelowna, British Columbia
Come and see the quality that has gone into our exquisite new townhomes. Fully finished and ready to move into. These eight (Now six left) meticulously crafted homes combine timeless finishes with contemporary design, featuring rooftop patios in a prime central location. Designed for a luxurious yet low-maintenance lifestyle, our townhomes offer the perfect blend of comfort and elegance. This 2 bed, 2.5 bath, centrally located townhouse comes with a rooftop patio engineered to accommodate a full-size hot tub, and comes complete with glass railing, water and gas! Upon entering the second floor living space you will find a spacious kitchen with quartz countertops, Upscale stainless steel appliances with gas range and walk-in pantry. There’s plenty of room for a dining table, and you will love the spacious living room with cozy gas fireplace. There are 2 large bedrooms on the 3rd floor; both with full ensuite bathrooms (perfect for guest privacy). This home has an attached double garage with provision made to add an EV charger! These homes have been constructed by the award-winning team at Plan B, and come with 2-5-10 New Home Warranty. Photos are from The furnished show suite, #5 is OPEN SUNDAYS 1-3PM. If you qualify as a 1st time homebuyer you may avoid all the Gst and most of the PTT. Call Mark for details 250-878-1113 (id:60626)
Macdonald Realty
5549 Backvalley Road
100 Mile House, British Columbia
Experience breathtaking views of the valley and nearby lakes from this charming 2 bed (plus), 2 bathroom log home on a picturesque 56-acre property. With approximately half of the land beautifully treed and the rest opening to stunning vistas, this is a rare gem. With a few improvements, it could be ideal for horses or livestock, as the property is perimeter-fenced. A spacious 25x30 workshop offers plenty of room for storage and projects. Acreage this close to town with essential amenities is hard to find. Whether you're looking for a peaceful summer escape or a year-round retreat, this property delivers both serenity and convenience. Located just 10 minutes from the popular 108 Golf Course, 30 minutes from Mt. Timothy Ski Resort, one hour from Williams Lake and two hours from Kamloops. (id:60626)
RE/MAX 100
9 Main Rd
Lasqueti Island, British Columbia
A remarkable home on a spectacular piece of land. This passion project has been extremely well thought through. The warmth and flow of the home mimic the quality of the built. A mix of composite and wood radiate a warmth and sense of calm on this homestead property. There is pasture land in two separate areas, one with a pond as well as a large garden and a small orchard, all fully fenced in. With 12 acres, a road easement to the land, and backing on to Crown land, this is ready for a family to come live a sustainable life off the land. (id:60626)
Engel & Volkers Vancouver Island North
2125 Stadacona Dr
Comox, British Columbia
This beautiful 1,660 sq ft custom-built Comox rancher offers 3 bedrooms, 2 baths, and an inviting open-concept layout with 10’ ceilings and newly refinished alder wood floors. The bright kitchen flows into the great room, perfect for entertaining. The primary suite features two closets, a walk-in shower, and access to a peaceful backyard patio. Durable marmoleum flooring adds style to the bathrooms and laundry room. The versatile third bedroom, with double glass doors to the living room, makes an ideal office or hobby space. Built for comfort and efficiency with a heat pump, Ironwood metal roof with lifetime warranty, and Hardi-Plank siding. Large windows fill the home with natural light. The tidy, low-maintenance yard—with quality astroturf front and back—is perfect for easy living and a great alternative to strata. Wheelchair accessible and move-in ready. A must-see! (id:60626)
Royal LePage-Comox Valley (Cv)
201 3-25 Treehouse Lane
Bridgewater, Nova Scotia
Visit REALTOR® website for additional information. Treehouse Village is Atlantic Canada's first cohousing community, located in Bridgewater on the scenic South Shore. The 30 energy-efficient condos, built to Passive House standards, are available in 1-, 2- & 3-bedroom layouts. Perfect for families, the "Oak" (3-25 Treehouse Lane) is a beautiful, modern design, 3-bed, 2-bath, ground-level condo with lofty 9' ceilings, an open-concept kitchen, dining & living space, & views of the common green & hillside meadow. This unit is designed for comfort & affordability. Residents enjoy 5,000 sf. of accessible communal space, including a 4,000 sf. Common House with a kitchen, dining room, coworking space, guest rooms, an exercise room & a children's play area. The community also offers a 1,000 sf. workshop, gardens & 11 acres of protected forest, all within walking & biking distance of downtown. (id:60626)
Pg Direct Realty Ltd.

