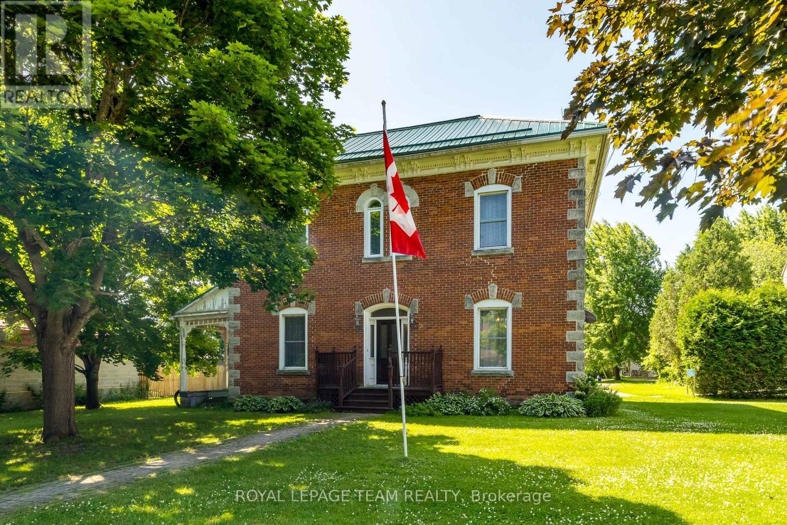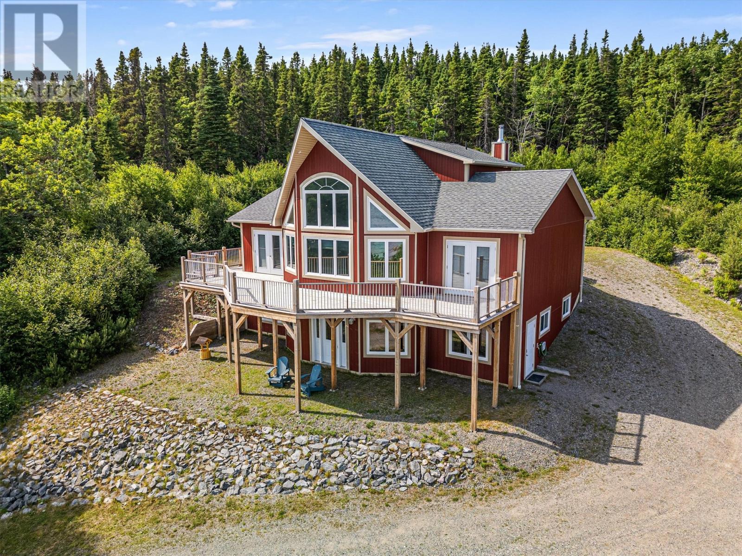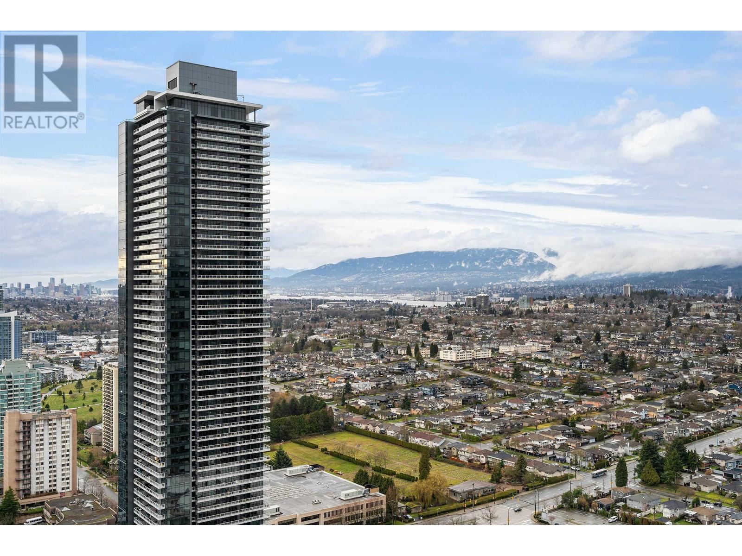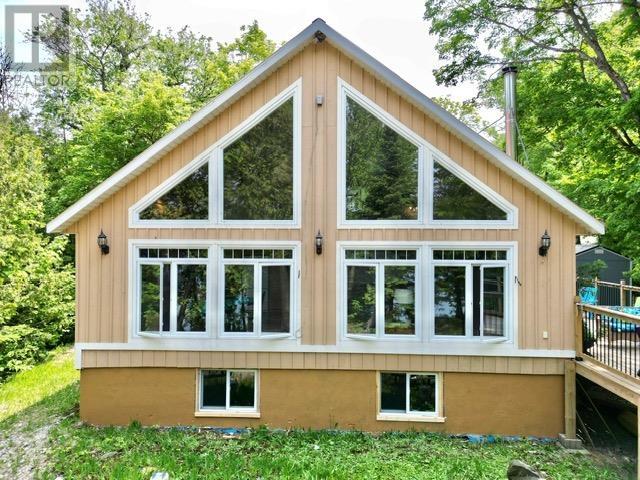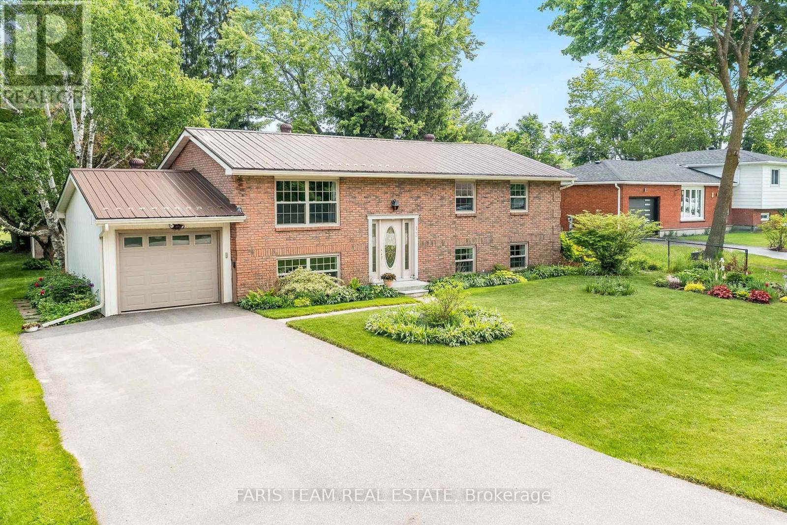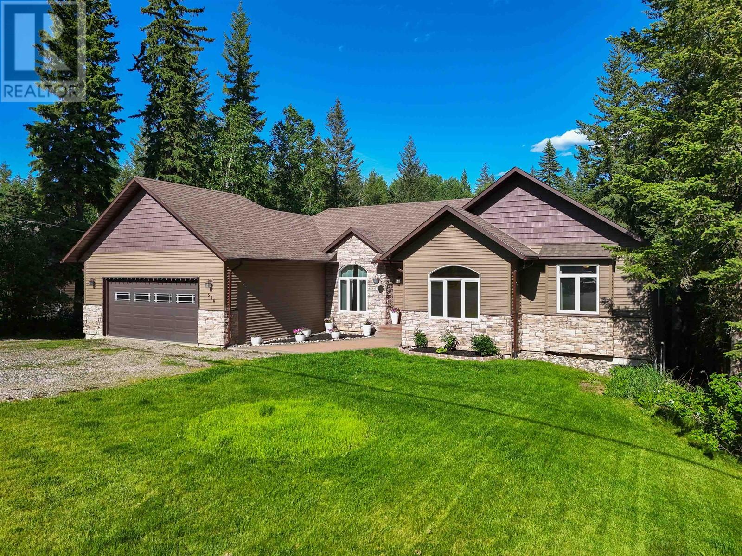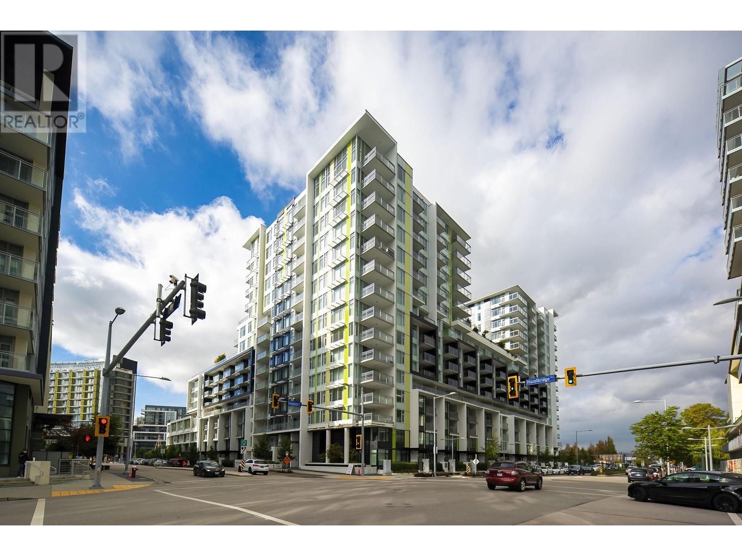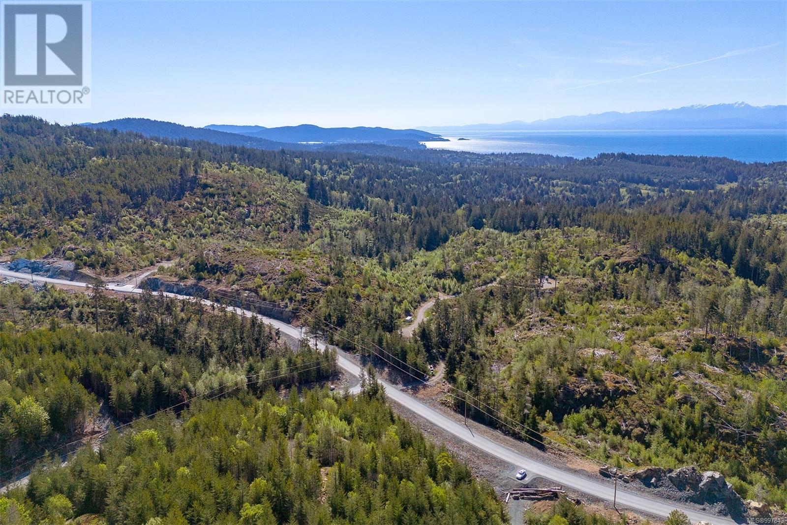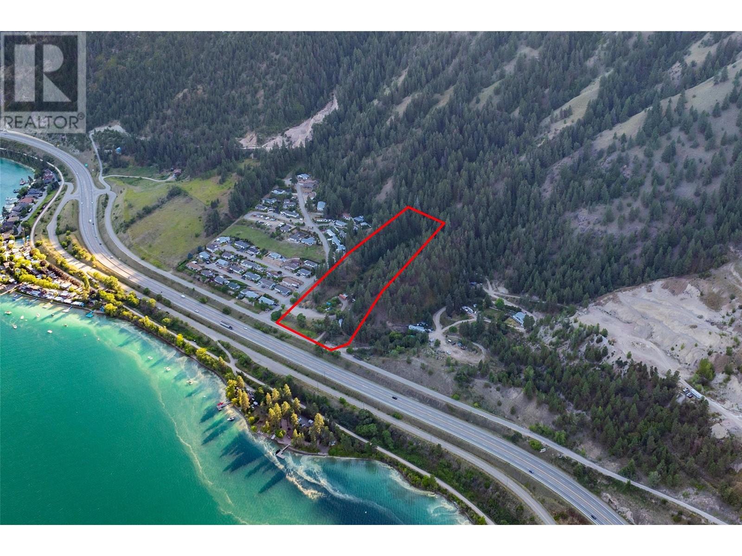102077 Township Road 750
Valhalla Centre, Alberta
This home is a model of high quality products combined with great craftmanship. As you approach the home there is a large apron of asphalt for parking, circling around to the garage entrance. The home has a nice large open entryway with a closet and access to the garage, a half bath and the laundry room. The kitchen area is surrounded with maple cabinets and a large breakfast bar made by "Lafleur Cabinets and Countertops". The open dining area has French doors leading out to a large deck and the living room is bright with large windows and a gas fireplace. The primary bedroom is large with lots of closet space. There is a full bathroom with a jetted tub between the two bedrooms on the main level. All bedrooms, up and down have full sized closets. The garage and the basement have in floor heating and the basement also has a certified wood burning stove. The basement has a large recreation room, 2 bedrooms and a 3 piece bathroom. There is also a utility room, storage room and a cold room. All the windows have UV protection. The home is in excellent condition and is a must see. In the yard there is a small storage shed with a dog kennel. Please note that the barn, small storage shed, shop, lean-to, scale house, feed bin and livestock lean-to's are all metal clad and metal roofed. The barn has a tack room, stalls, a maternity pen and a large open loft upstairs. The shop has a dirt floor with a lean-to on each side. The quonset is open to the South and has been used for a livestock shelter. The dry storage area can be used for equipment. There are 3 flowing wells on the property, two which have been capped at this time. The corral system was designed with multiple pens. There is a metal alley way with a livestock squeeze (palpation cage included) that stays with the property. The scale is enclosed in the shed. The yard area is well sheltered from the North and West with spruce, poplar and various shrubs. There is a large lawn area and an entrance to the paved highway an d the range road. This 25+/- acre parcel has lots to offer, book a showing to appreciate this property. (id:60626)
All Peace Realty Ltd.
230 Main Street W
Merrickville-Wolford, Ontario
Welcome to 230 Main St West Merrickville, an expansive, 5 bedroom, 2 bathroom century brick home located in the historic village of Merrickville! Enter through the welcoming front porch that leads to a large foyer w/ century staircase, wide baseboards and soaring ceilings! The living/great room is expansive and features ceiling medallions, high ceilings and is a perfect room for grand entertaining! A large family room with an abundance of natural light, off the front foyer, is presently utilized as a rectory office. An elegant formal dining room is located off the large country kitchen; the kitchen with ample counter space, cupboard space and a peninsula island also features a spacious eating area and three doors leading to two separate exterior porches and an outdoor patio! The second level showcases more majestic rooms; five large bedrooms with high ceilings, original trim and baseboards; one of the bedrooms has an ensuite full bathroom. An office is also located on the second level and could also be turned into a large walk-in closet! Laundry room conveniently located on the second level. The exterior features a metal roof, rear patio and porches off the kitchen, perfect for entertaining! This majestic century brick home, steps from village shops and waterfront recreation along the Rideau Canal, World Heritage UNESCO Site, is sure to impress and is waiting for the perfect buyer to expand its glory! 96 Hour Irrevocable as per signed Form 244. (id:60626)
Royal LePage Team Realty
373 Main Street N
Glovertown, Newfoundland & Labrador
Welcome to 373 Main St. N., Glovertown—a beautiful home on 5.6 acres in one of Newfoundland’s most charming communities. Glovertown is known for its warm, welcoming atmosphere, vibrant community spirit, and proximity to the Eastport Peninsula and sandy beaches. Whether you're after outdoor adventures, coastal views, or a close-knit community, Glovertown has it all. This custom-built chalet-style home, completed in 2012, blends modern comfort with natural beauty. With around 2900 sq ft, it features composite siding, a 400-amp panel, also for peace and reliability there is a hookup for a generator in case of a power outage. The home is equipped with in-floor heating, a central vacuum, and a new central heat pump installed six years ago for efficient climate control. Additional energy-efficient features include a fiberglass hot water tank and a wood-burning furnace. Enter through a large back foyer into an open-concept living area filled with natural light. The kitchen boasts a ceramic backsplash, plenty of cabinets, and large windows. The main floor hosts a luxurious primary bedroom with a walk-in closet and an en suite featuring a stand-up shower, Jacuzzi tub, and double sinks—perfect for relaxing after outdoor adventures. Upstairs, a loft with a queen bed, private bathroom, and spacious closet offers versatile guest space. The lower level includes a dry bar, additional bedroom, office, mechanical room, and another bathroom with a stand-up shower. The 30x40 insulated garage with concrete flooring, double doors, and a wood stove provides ample space for vehicles and hobbies. Enjoy outdoor trails on your property for walking, snowshoeing, or exploring. Glovertown offers a peaceful lifestyle with easy access to beaches, boating, fishing, and outdoor activities. This exceptional property combines luxury living with Newfoundland’s natural beauty—an opportunity not to be missed! (id:60626)
Keller Williams Platinum Realty - Gander
606 4650 Brentwood Boulevard
Burnaby, British Columbia
Welcome to AMAZING BRENTWOOD 3! This stunning 2 bed, 2 bath home in the heart of Brentwood Park, Burnaby, offers modern elegance with an open-concept kitchen featuring sleek cabinetry, premium appliances, and a spacious island. Enjoy breathtaking city views from your private balcony. The bright living space boasts floor-to-ceiling windows, bringing in natural light. Building amenities include a bike room, elevator, exercise centre, guest suite, recreation centre, and concierge. Steps from world-class shopping, dining, and SkyTrain access, this vibrant community offers the perfect blend of convenience and luxury. Comes with 1 parking & 1 locker. Don´t miss this incredible opportunity-book your viewing today! Open House: Sat June 14, 2-4PM (id:60626)
RE/MAX Crest Realty
884 Dunlop Shores Rd
Elliot Lake, Ontario
If you've been looking for your very own piece of paradise this could be the one! Situated on over an acre of a well treed lot on the shore of Dunlop Lake. A gentle gradual slope leads down to over a 160 feet of shoreline with your very own dock. The open concept home offers majestic views of all nature has to offer through the floor to ceiling windows. Lovely wood burning fireplace adds ambiance and extra warmth throughout the winter months. Spacious deck for relaxing or entertaining. Main floor primary bedroom for convenience. A full 4 piece bathroom with a relaxing soaker tub will top off the day. Loft area bedroom offers plenty of space for guests or maybe even your very own studio? Basement area has a rec room space along with a workshop/craft area room. Picture yourself living the dream with nature's finest! (id:60626)
Royal LePage® Mid North Realty Elliot Lake
13 Jardine Crescent
Clearview, Ontario
Top 5 Reasons You Will Love This Home: 1) Beautifully kept raised bungalow offering a spacious and family-friendly layout with four bedrooms and a finished basement, along with a sun-filled main level flowing seamlessly into the large basement family room, providing ample space for everyday living and entertaining 2) Set on a meticulously landscaped 75'x135' lot, this property backs onto a park, ensuring added privacy with no rear neighbours, complete with an expansive backyard featuring mature trees, vibrant gardens, a large deck, and a 10'x20' shed on a concrete pad, an ideal setting for outdoor relaxation, family fun, and gardening enthusiasts 3) Move in with confidence thanks to numerous updates, including a durable metal roof, newer windows and doors, and upgraded insulation, all designed to provide lasting value and peace of mind 4) Located in the charming village of Creemore, this home delivers small-town character and everyday convenience, where you can stroll to quaint shops, local dining, and historic streets, all while being just a short drive from Barrie, Collingwood, Wasaga Beach, and the GTA 5) From the thoughtfully designed main level to the finished basement with a convenient walk-up to the garage, this home is built for comfort and functionality; whether you're raising a family, hosting guests, or simply enjoying a quiet lifestyle, every corner of this home invites warmth and ease. 1,099 above grade sq.ft. plus a finished basement. Visit our website for more detailed information. (id:60626)
Faris Team Real Estate Brokerage
556 Dennis Road
Quesnel, British Columbia
Welcome to this executive home in South Quesnel! This property sits on just over a half-acre providing an amazing private back yard and sundeck. Upstairs has 3 bedrooms and 2 full bathrooms including a jetted tub in the stunning master bathroom. Beautiful gas fireplace separates the kitchen and living area. The kitchen showcases a huge island and tons of cabinets waiting to be filled! Off the kitchen is a beautiful sundeck where you can enjoy peace and quiet to the private back yard. Downstairs has its own entryway into the unauthorized suite. Featuring 1 bedroom (den could easily be converted to second), full bathroom, plenty of open living space and separate laundry room. Huge windows throughout to let in all the natural light! Nothing to do here except move in and enjoy! (id:60626)
Royal LePage Aspire Realty (Que)
804 8699 Hazelbridge Way
Richmond, British Columbia
Experience elevated living at Torino South!! Step into this exceptionally spacious "1-bedroom plus den" home that offers both style and comfort in one of Richmond´s most sought-after communities. Close to all!!! This east-facing unit welcomes you an abundance of natural light, creating a bright, airy atmosphere throughout the open-concept living space. Kitchen is equipped with full-size stainless-steel appliances and flows effortlessly into the dining area. Unwind in the generously sized bedroom with a walk-in closet, while the versatile den serves as an ideal home office, creative studio, or extra storage. Additional features include air conditioning, amenities and more. Book your viewings with realtor today! (id:60626)
Nu Stream Realty Inc.
1217 Giles Lane
Frontenac, Ontario
Welcome to 1217 Giles Lane waterfront living on beautiful Cole Lake! This charming 3-bedroom, 2-bathroom home is the perfect lakeside retreat ideal as a family cottage, full-time residence, or income-generating Airbnb. Nestled on a quiet, private lane with direct waterfrontage on Cole Lake, this property offers a rare combination of peaceful seclusion and stunning views. Enjoy your morning coffee or evening wine on the brand new composite deck, complete with modern glass railings that provide uninterrupted views of the lake. Inside, you will find a warm and inviting space with ample room for hosting family and friends, relaxing after a day on the water, or simply soaking in the serenity of lakeside life. Whether you are looking for a weekend escape or a waterfront investment, 1217 Giles Lane is ready to deliver. Schedule your private viewing today. (id:60626)
Exp Realty
781004 Range Road 42
Rural Spirit River No. 133, Alberta
This great property features 148.4 acres on both sides of the river. It is mostly bush with trails cut into it, and huge yard site. It boasts a 1981sf home with amazing 3 season room, and great east facing front deck and wes back deck, both also get the wonderful south sun. You get a 30 x 40 heated garage with drain & 2 10' x 12' doors. Garage holds 2 2000 gal cisterns. As you enter the family room, you are greeted with bar, perfect for entertaining. The huge open kitchen boasts lots of dark cabinets, an island and a pantry and is open to the dining area, which has patio doors to the 3 season sun room. There is another family room off the dining area. You get vaulted ceilings, gas fireplace, built in shelving. There are large bedrooms. The master offers walk in closet & huge en suite with his and her sinks. This is a beautiful home with lots of light You have about 20 acres of trails cleared through out, wide enough for a truck, and open areas for picnics and camping. There is a dugout, and a pond . There is 5 acres of field and approx. 5 acres of yard, with 15 loads of gravel in drive. This is a perfect rec or cow quarter. You have new shingles on house and garage Call to view (id:60626)
Sutton Group Grande Prairie Professionals
Lot 3 Clark Rd
Sooke, British Columbia
OPEN HOUSE SAT JULY 19 2-4 PM. Unparalleled OCEAN VIEW sites from Lot 3. Welcome to Banner Heights! Sooke's newest large acreage subdivision, where a 10+/- acre parcel of land awaits your dream home. Drilled wells are already in place (Lot 3 produces approximately .5 US GPM), hydro connection at the property line, and approved septic sites. Forestry Zone - AF allows a single-family dwelling and one additional secondary suite or one detached accessory suite. Choose your ideal building site amidst the sprawling landscape, each offering breathtaking views of the surrounding scenery. The possibilities are endless whether you envision a cozy retreat or a grand estate. Located within a short stroll to world-renowned hiking, beaches, fishing, and surfing and approximately 10 minutes from Sooke's Town Core, Schools, and bus route. Call to book your private viewing today! (id:60626)
Maxxam Realty Ltd.
17680 Rawsthorne Road
Lake Country, British Columbia
Presenting a stunning 9.671 acre lot overlooking the pristine waters of Kalamalka Lake. A rare offering of location, size & unparalleled lake views - a stunning canvas to build & design your sprawling custom dream-home! With an abundance of trees for creating a private retreat & paved easy access city roads to your driveway plus many services hooked up - this is a one-of-a-kind opportunity. The location is second to none nestled in the Okanagan Valley, Lake Country is highly desired renowned wineries, flourishing orchards, world class restaurants, golfing, beaches & more! You are minutes to the Okanagan Rail Trail, 13min to Predator Ridge Gold Resort, 20min to Kelowna International Airport & 40min to Silver Star Mountain Resort. Property is currently zoned RR1 - zoning for residential development such as one single detached house (which may contain a secondary suite); accessory buildings or structures (which may contain an accessory suite). A mobile or manufactured home as an accessory suite. Your opportunity for a home based business! VIEWINGS ARE BY APPOINTMENT ONLY. Please do not walk this lot without a Realtor. Older mobile on site would best serve as temporary residence while building. Mobile home is currently serviced with water (untreated), power, cable, propane and connected to septic. Neighbouring Kal Pine Private water utility & Fortis Gas easily accessible to be run to the lot by new owner. Under the current zoning, this property CANNOT be subdivided. (id:60626)
Oakwyn Realty Okanagan


