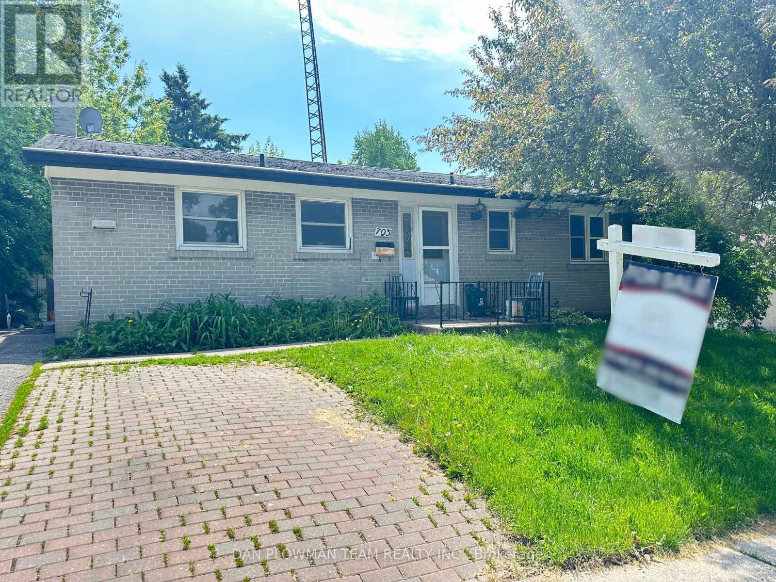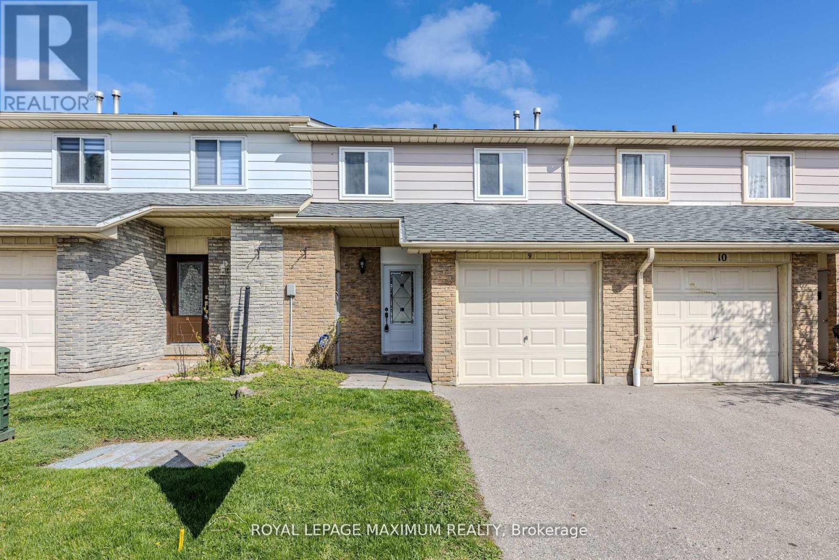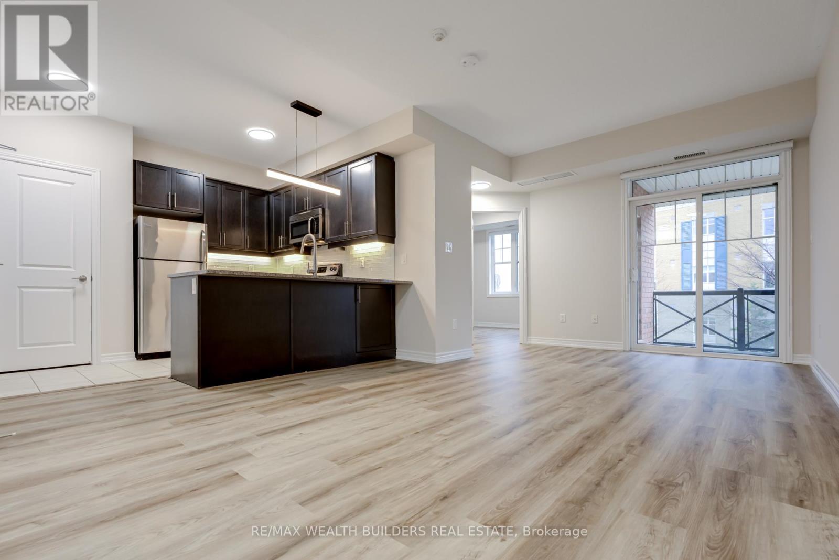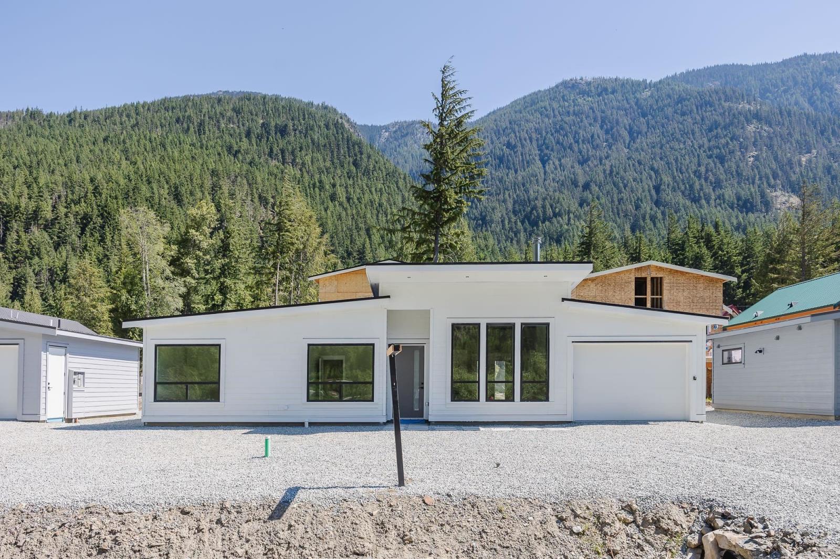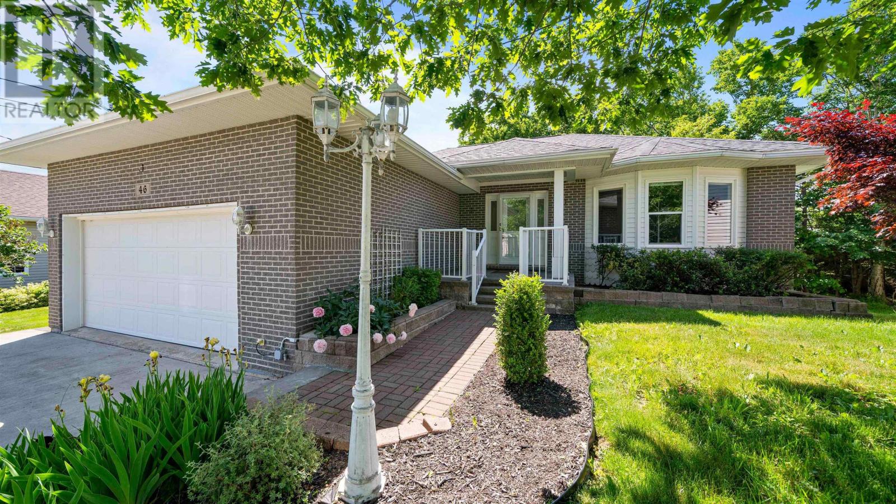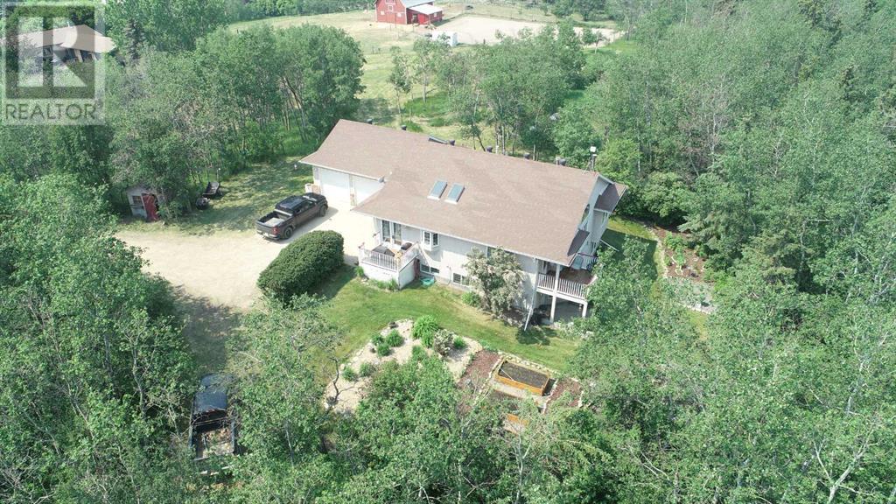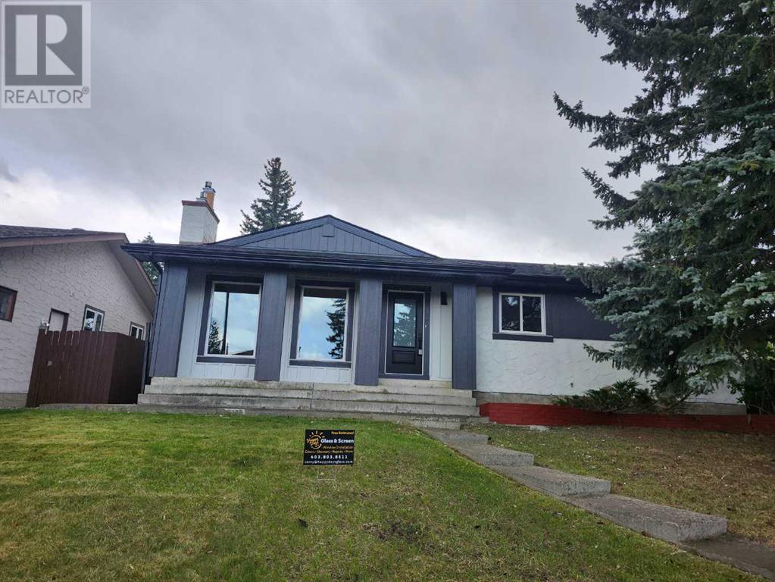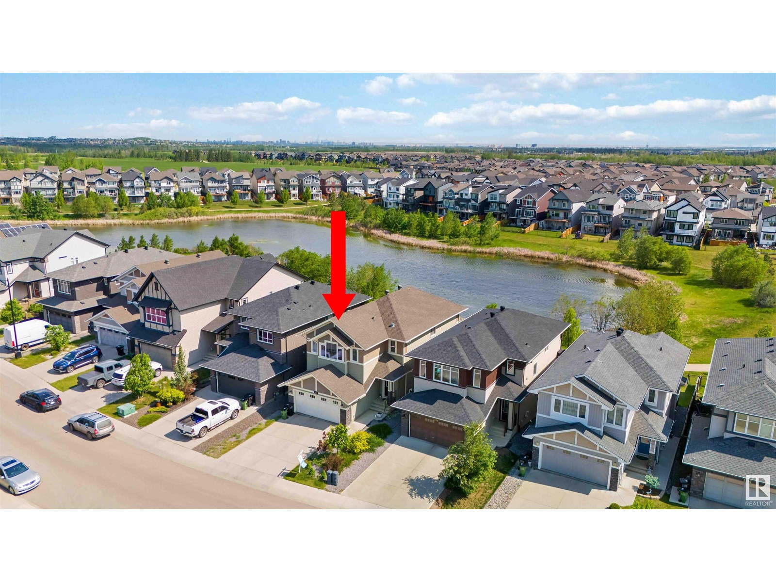703 Clarence Drive
Whitby, Ontario
This legal 2 unit detached home offers endless possibilities for first time buyers, investors, or those seeking versatile living arrangements like multi-generational living. The main floor features 3 bedrooms, 1 full bathroom, kitchen, living area and its own laundry. The lower level has its own separate entrance along with 2 bedrooms, a 3-piece bathroom, kitchen, living area and laundry. This home sits on a massive lot with 70 feet of frontage and is located close to great schools, downtown Whitby, restaurants, shopping and easy access to highway 401. Dont miss out on this incredible opportunity! (id:60626)
Dan Plowman Team Realty Inc.
410 St Margarets Bay Road
Halifax, Nova Scotia
Spacious Armdale Duplex on a Corner Lot! This well-maintained duplex offers flexibility for owner-occupiers, extended families OR investors. Both units are above grade and each unit enjoys dedicated laundry & on-site parking. The expansive main floor unit spans +/- 1,768sf. It features 3 bedrooms, 2 bathrooms and a den. This unit is currently vacant. The 2nd floor apartment features a nicely configured 2 bedroom, 1 bath unit (+/-924sf) and this unit is leased until April 2026. This building is situated on a large corner lot with mature trees and solid curb appeal. The property is minutes from Chocolate Lake, the Chain of Lakes Trail, downtown, and major routes. A rare opportunity in a super convenient location! (id:60626)
Red Door Realty
9 - 50 Blackwell Avenue
Toronto, Ontario
Location! Location! Location! We're presenting a remarkable opportunity in Toronto's coveted neighborhood: a beautifully upgraded 4-bed, 2-bathroom Townhouse. The kitchen has been thoughtfully upgraded with Chic white high-end sleek fixtures, Quartz Countertops, under mount S.S sink and S/S appliances with brand new flooring, making it a Chef's delight. Nestled in a highly demanded area, this property offers the perfect blend of modern luxury and convenience with Meticulous upgrades including new bathrooms with Quartz countertops New Toilets, the Main bathroom boasts elegant Quartz shower tiles and counter tops, LED mirror, new flooring and sleek finishes. Two spacious closets on the main floor and 1 large closet on the second floor provides ample storage space. Hardwood flooring on both main and second floors, New closet doors throughout and many new crystal light fixtures for the beautiful ambience. The basement is a blank canvas for your creativity. This home has a Spacious backyard ideal for entertaining all your guests or simply enjoy a peaceful BBQ. Beyond the walls, you'll enjoy easy access to Hwy 401, Top schools, Parks, Shopping, Malls and Transportation hubs. This townhouse not only promises an exceptional lifestyle but also strong investment potential in Toronto's thriving real estate market. Your dream home awaits in this vibrant community. It's being sold under A POWER OF SALE. This property presents an opportunity for buyers to own a renovated home in a spectacular price point. Some pictures are virtually staged. (id:60626)
Royal LePage Maximum Realty
6857 Madrid Way Unit# 336
Kelowna, British Columbia
BRAND NEW Beautiful La Casa Cottage. 3 bed, 3 bath with LARGE COVERED DECK plus basement patio (roughed in for hot tub). Overlooking tennis courts & pool with Okanagan Lake beyond. La Casa has a very strong VACATION RENTAL market & is EXEMPT from AIR BnB restrictions. HIGH CEILINGS throughout. Beautiful high quality Kitchen. Stone countertops throughout. Access to walk through from guest parking area. Amazing Primary En-suite with double vanity & large shower. Second en-suite off large second bedroom. Large walk in closets in both basement bedrooms. Main floor has Den/3rd Bedroom plus half bath. Access to the Bear Creek ATV Trail System. NO SPECULATION TAX applicable at La Casa. La Casa Resort Amenities: Beaches, sundecks, Marina with 100 slips & boat launch, 2 Swimming Pools & 3 Hot tubs, 3 Aqua Parks, Mini golf course, Playground, 2 Tennis courts & Pickleball Courts, Volleyball, Fire Pits, Dog Beach, Upper View point Park and Beach area Fully Gated & Private Security, Owners Lounge, Owners Fitness/Gym Facility. Grocery/liquor store on site plus Restaurant. Boat taxi also picks up nearby. (id:60626)
Coldwell Banker Executives Realty
109 Brown Street
Barrie, Ontario
RAISED BUNGALOW WITH SERIOUS CURB APPEAL, COZY INTERIOR VIBES & A BACKYARD BUILT FOR FUN! This raised bungalow makes an entrance with all the right details - a brick exterior, double garage, curved interlock walkway, and a bold black front door with sidelights and a transom that actually makes a statement. Set in Barries sought-after Ardagh neighbourhood, you're just minutes from parks, schools, trails, shopping, dining, and Highway 400. The main living and dining area is enhanced with updated vinyl floors, a flickering electric fireplace, and large front windows that keep the space bright. The formal dining space adds a large window that looks straight out to the treed backyard, so even dinner comes with a view. In the kitchen, stainless steel appliances, loads of cabinets, and a cheerful breakfast area lead straight to the elevated deck. The backyard feels like your own private park, fully fenced and framed by mature trees, with an above-ground, heated chlorine pool, stone patio, and a shed to keep things tidy. The primary bedroom features a walk-in closet and has the potential to add an ensuite. Downstairs brings in-law potential with a finished rec room, full bathroom, large above-grade windows, and tons of unfinished space waiting to be finished to suit your needs. The shingles and air conditioning have been updated, and the windows have also been improved over time. This #HomeToStay delivers curb appeal, character, and a backyard built for real-life fun! (id:60626)
RE/MAX Hallmark Peggy Hill Group Realty
202 - 2333 Sawgrass Drive
Oakville, Ontario
Beautiful Two Bedroom Suite In Oak Park Townhomes over 1000 sq. ft. This Two Bedrooms & Two Washrooms Townhouse is fully renovated/updated in 2024 ready for someone to move in. Its a corner unit with attached garage you can access directly from unit. Covered Balcony. Near The Oak Park Shopping Centre. A Number Of Excellent Local Schools, Parks And Golf Courses. A Short Drive From Qew, You Have Easy Access To The Lakefront At Bronte Village And Downtown Oakville's Shops. Is Close To Hwys 401/403/407. (id:60626)
RE/MAX Wealth Builders Real Estate
203 1158 Fairfield Rd
Victoria, British Columbia
2BR/2BA corner unit with wrap around deck, feels like its new with beautiful renos done 2023-new kitchen & luxury plank floors. Well run, small strata. Bright SW-facing, features the spacious kitchen with full-height cabinetry, built-in desk, stainless steel appliances. The generous layout includes a handsome fireplace, generous dining room, & large living room. Balcony has two sliders for great BBQing & all-day light, custom blinds, closet organizers & new washer/dryer in a utility room. Primary bedroom has walk-in closet & 4pc ensuite. The versatile 2nd bedroom with Murphy bed is a spacious room with plenty of room for a guests & a home office. Enjoy lots of extra insuite storage, secure underground parking, & a separate storage locker. Head to Moss St Market on Saturdays, stroll to Fairfeild Plaza or Cook St Village & Beacon Hill Park or into downtown. Only 1 owner need be 55+ & families welcome, pet friendly, quiet, & ideally located on a bus route. Fairfield living at its best! (id:60626)
Sotheby's International Realty Canada
Hg 187 71358 Grove Place, Sunshine Valley
Sunshine Valley, British Columbia
WELCOME TO YOUR DREAM RETREAT! This thoughtfully designed 1,035 sq. ft. home by English Willow CC offers 2 bedrooms, 2 bathrooms, and a den. Set near trails and a planned future lake, you'll enjoy unobstructed views with no homes in front to block your outlook. Vaulted ceilings with exposed beams, a cozy fireplace, and soft sage green tones create a serene, inviting atmosphere. Enjoy endless outdoor adventures like ATV riding, fishing, and snowmobiling, plus community amenities like indoor/outdoor pools, a pickleball and tennis court. Nearby, ski at Manning Park or golf at Hope Golf Course. Ideal as a family retreat, recreational getaway, or Airbnb investment, this home is the perfect base for making lasting memories in Sunshine Valley. (id:60626)
RE/MAX Aldercenter Realty
46 Lochiel Circle
Dartmouth, Nova Scotia
Tucked away in one of Dartmouth's most sought after neighborhoods, this charming three bedroom, two-and-a-half bath bungalow style home offers the perfect blend of comfort, style and tranquility. From the moment you arrive, mature trees and thoughtfully landscaped gardens create a sense of serenity and welcome, offering shade, privacy and vibrant seasonal color. Inside, the home features a spacious layout ideal for both everyday living and effortless entertaining. The main level boasts a semi-open living and dining area with generous natural light. Vaulted ceilings, elegant cove mouldings and a cozy wood fireplace in the great room for those chilly evenings. The well appointed kitchen offers plenty of storage and freshly updated cabinets with modern appliances and finishes. The primary suite provides a peaceful retreat with a private ensuite bath including separate shower and large jetted soaker tub. A guest powder room on the main floor adds convenience. Two large secondary bedrooms and main bath are located on the lower level, with another family room, laundry room, flex space/ home gym or den and walkout terrace doors to the lush back yard. There is an attached double car garage for added comfort. Whole home heating with an energy efficient 9 zone infloor and baseboard radiant heat system is the ultimate in comfort. Many updates over the last few years including fresh paint top to bottom, new California shutters and top of the line blinds, new lighting, kitchen backsplash, painted cabinetry, and efficient heat pumps. Whether you enjoy the cozy lower patio, or the sunlit deck, or stroll about your gardens, the property invites you to relax and unwind. This residence is close to top notch schools, amenities galore including Cole Harbour Sportsplex, parks and playgrounds. If you're looking for calm and connection with nature amid the hustle and bustle, don't miss the opportunity to call this beautiful home yours. (id:60626)
RE/MAX Nova
420006 Range Road 272
Rural Ponoka County, Alberta
Located just off pavement and perfectly situated between Lacombe and Ponoka, this peaceful acreage offers the ideal blend of rural charm and modern convenience—especially for horse lovers! A tree-lined driveway leads you into a beautifully treed property where the home is tucked into a private setting. The attractive stucco exterior, front and rear decks, and well-maintained landscaping create a warm and welcoming first impression. Inside the 1,426 sq. ft. bungalow, you’ll find a bright and open floor plan that feels both spacious and functional. The kitchen is filled with natural light and offers plenty of cupboard and counter space. Just off the front entry, there’s a convenient office or additional bedroom. The spacious primary suite provides a peaceful retreat with dual closets and a luxurious ensuite that includes a separate tub and shower. Large windows in the living room allow sunlight to stream in and offer lovely views of the surrounding greenery. The fully finished walkout basement expands the living space with a generous family room, two more large bedrooms, and a beautifully updated bathroom. The laundry room is well-equipped with a newer washer (2023), dryer (2019), and excellent storage to keep everything organized. This home has seen significant recent upgrades to enhance both comfort and efficiency. A new furnace and hot water tank were installed in 2024, and a second hot water tank was replaced in 2019. The shingles were replaced in 2022 and now include whirly birds and vents to improve airflow in the attic. The well received a new pump in 2023, and the septic system was upgraded with a new pump in 2021. Even the outdoor railings were freshly painted in 2024, contributing to the tidy and cared-for appearance of the property. The yard is a true oasis with naturally treed areas, landscaped garden beds, and raised planters, making it the perfect spot to relax or cultivate a garden. Horse enthusiasts will be thrilled with the thoughtfully designed e questrian setup. The barn is heated and fully serviced with power and water, and includes four box stalls, a tack room, and a hay shed. Two lean-tos provide additional shelter, while the large open field and riding arena are ready for recreational use or more serious riding pursuits. A security system and protective bars on the lower-level windows provide added peace of mind. This is a rare opportunity to own a beautifully upgraded and well-maintained acreage in a fantastic location. Peaceful, private, and move-in ready—this property has it all. (id:60626)
RE/MAX Real Estate Central Alberta
471 Cedarpark Drive Sw
Calgary, Alberta
Discover your dream home in the heart of Cedarbrae — where modern luxury meets timeless charm! This beautifully transformed 5-bedroom bungalow is a masterpiece of style and comfort, ready to impress even the most discerning buyer. Step inside to a sun-drenched living space, where brand-new double-pane windows fill every corner with natural light. No detail has been overlooked — from updated electrical, plumbing, and insulation to a brand-new roof on both the home and the detached garage, ensuring peace of mind for years to come. At the center of it all is the sleek, contemporary kitchen — a true showstopper, perfect for whipping up family feasts or hosting unforgettable gatherings. With 3 generous bedrooms on the main floor and 2 additional bedrooms in the fully developed basement, there’s room for everyone to live, work, and play. Downstairs, you’ll find a versatile illegal suite complete with its own kitchen and living area — ideal for extended family, out-of-town guests, or an incredible income opportunity. Enjoy ultimate comfort with a new furnace, humidifier, and hot water tank. Outside, the home’s fresh exterior makeover adds serious curb appeal, making it the envy of the block! Nestled in a vibrant, family-friendly neighborhood, this home is perfectly situated near top-notch amenities, including the Southland Leisure Center, the Public Library, and the scenic Glenmore Park — everything you need for an active and connected lifestyle. Whether you’re dreaming of cozy movie nights or summer barbecues under the stars, this property offers endless possibilities.Don’t miss your chance to own this Cedarbrae gem — a turn-key treasure waiting for you to call it home! (id:60626)
Royal LePage Benchmark
3434 Parker Loop Sw
Edmonton, Alberta
Stop The Car! Charming WALK-OUT POND BACKING CUSTOM built Home with 5 Bedroom, 4 FULL Bathroom, BONUS ROOM with En-suite Bathroom and Closet is a perfect combination of Comfort and Functionality. MAIN LEVEL DEN and FULL BATHROOM offers convenience and an OFFICE to work from home. This beautifully designed home features a Chef’s Kitchen with a 36” Bertazzoni Gas Range, Granite counters, Maple Cabinets, and TWO DINING AREA. Enjoy formal dining, a Cozy Gas Fireplace in the living room, Upstairs offers Five bedrooms with en-suites, walk-in closets, and THREE full Bath. Walk-out Basement with potential for a 2-bedroom Legal suite with 4 extra windows for natural sunlight, BATHROOM ROUGH-IN DONE in the Basement. Features include 9ft CEILINGS on Main level and Basement, Hardwood & tile flooring, WATER SOFTENER, TANKLESS WATER SYSTEM, DEHUMIDIFIER IN GARAGE, Partial Metal Fence with gate. Next to a Kid's Park, Top Rated Schools and Famous Dog Park. Very Quick access to Anthony Henday makes it an ideal location. (id:60626)
Liv Real Estate

