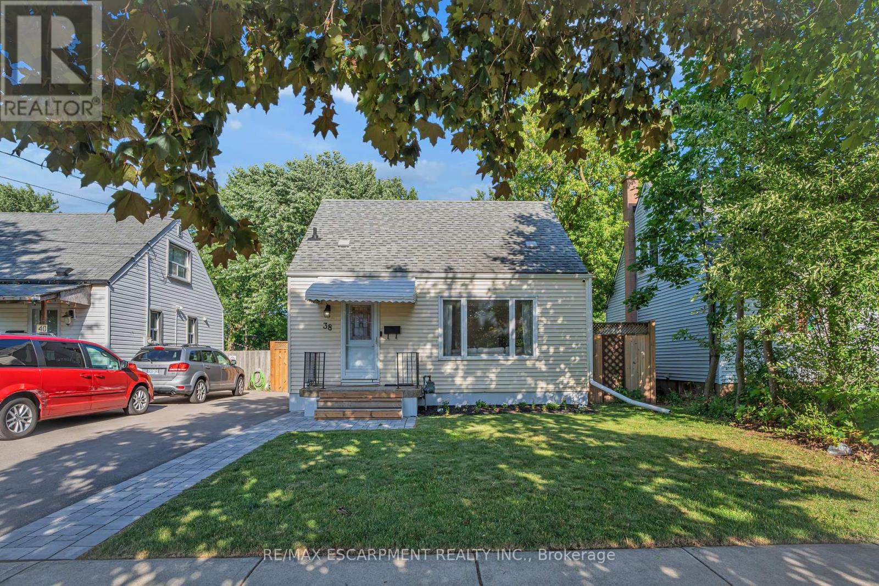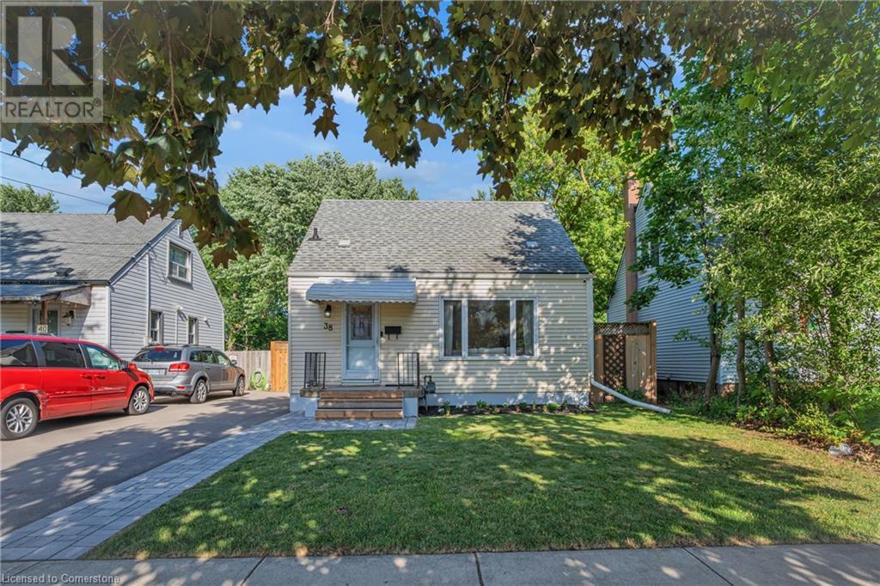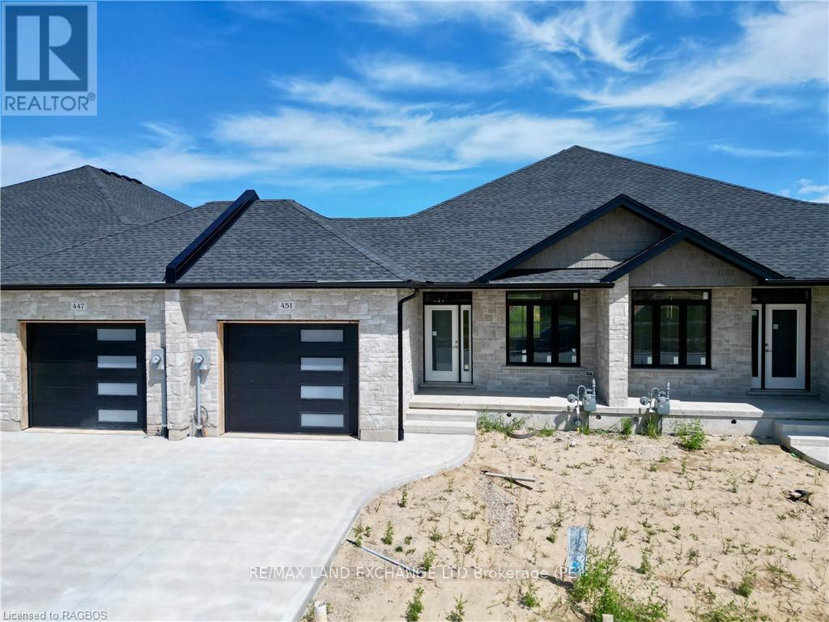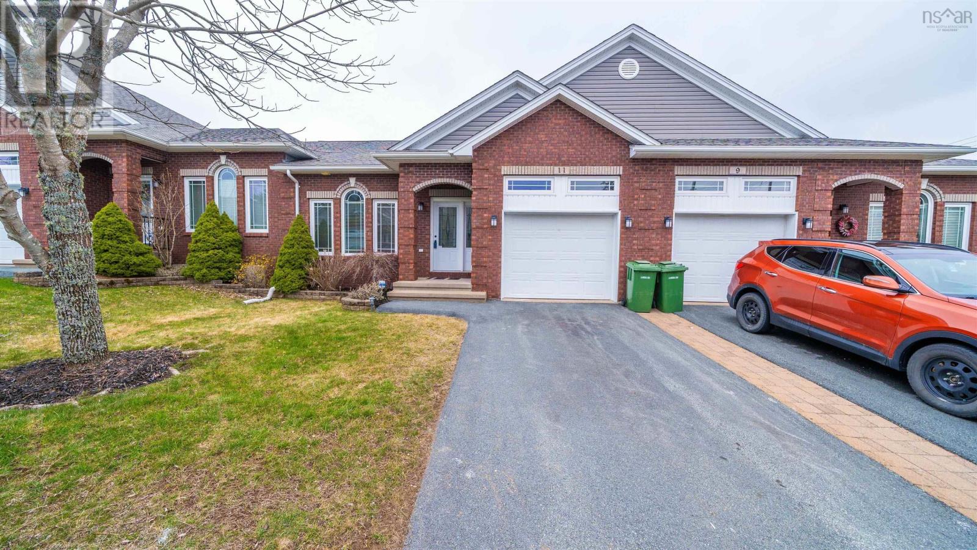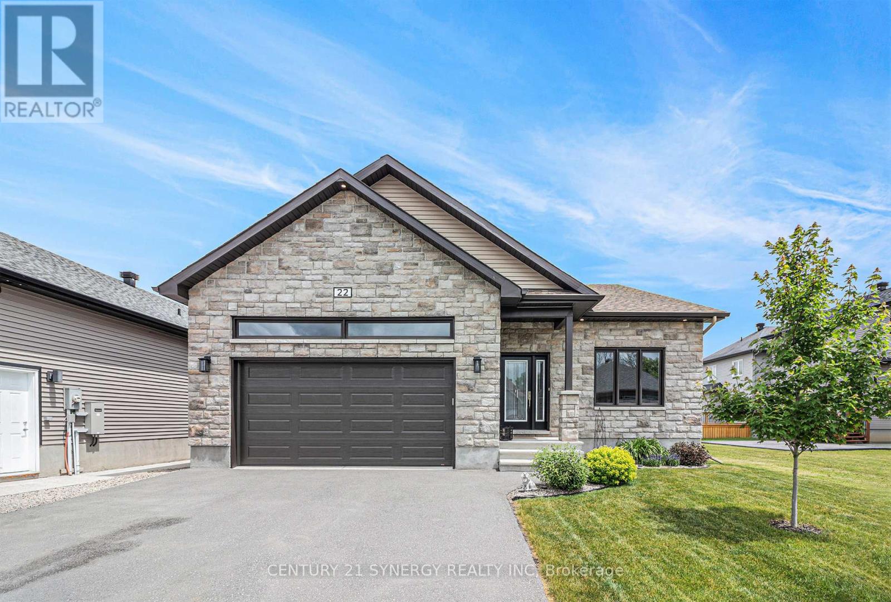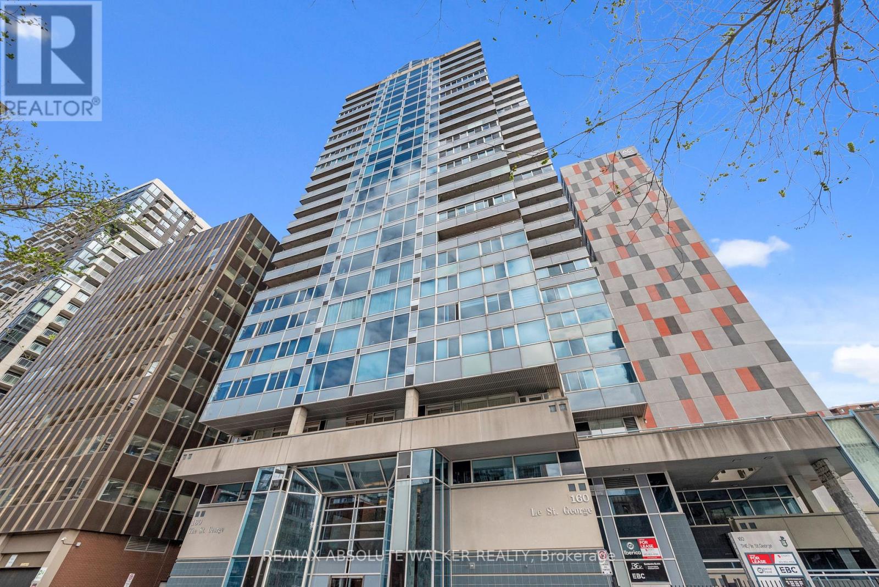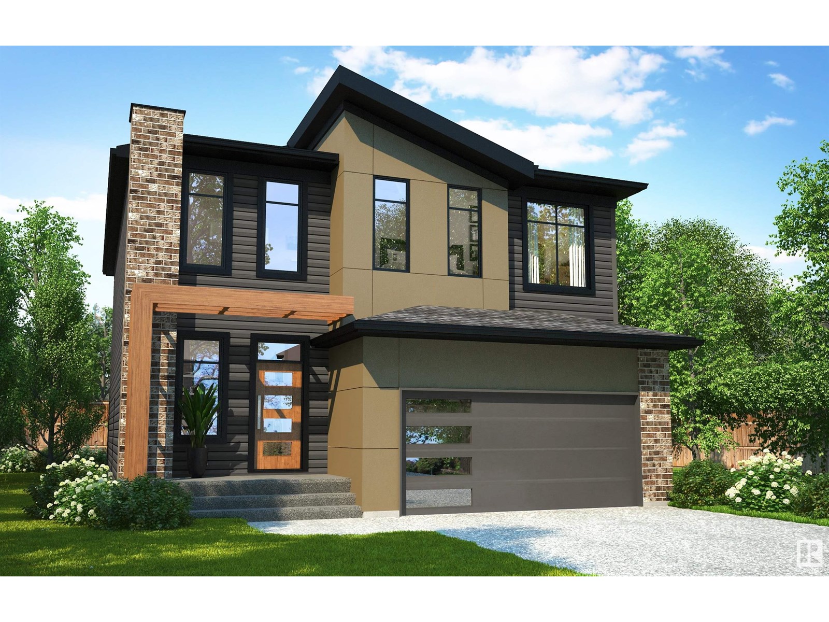38 Eastvale Place
Hamilton, Ontario
Welcome to 38 Eastvale Place! This charming 1.5 storey home in East Hamilton is full of great updates and thoughtful design. You'll love the bright open-concept layout with a gorgeous new kitchen, modern island, and neutral finishes that make the space feel fresh and inviting. Upstairs you'll find three great-sized bedrooms, and the basement is a bonus with a fully separate one-bedroom in-law suite and its own entrance - perfect for extended family or rental potential! The home features updated windows, doors, and a/c (2019), plus full exterior waterproofing on the basement. Outside, the large driveway easily fits multiple vehicles, and you're just minutes to the Red Hill for quick highway access. A solid turnkey opportunity in a great location! (id:60626)
RE/MAX Escarpment Realty Inc.
38 Eastvale Place
Hamilton, Ontario
Welcome to 38 Eastvale Place! This charming 1.5 storey home in East Hamilton is full of great updates and thoughtful design. You’ll love the bright open-concept layout with a gorgeous new kitchen, modern island, and neutral finishes that make the space feel fresh and inviting. Upstairs you’ll find three great-sized bedrooms, and the basement is a bonus with a fully separate one-bedroom in-law suite and its own entrance—perfect for extended family or rental potential! The home features updated windows, doors, and a/c (2019), plus full exterior waterproofing on the basement. Outside, the large driveway easily fits multiple vehicles, and you’re just minutes to the Red Hill for quick highway access. A solid turnkey opportunity in a great location! (id:60626)
RE/MAX Escarpment Realty Inc.
451 Ivings Drive
Saugeen Shores, Ontario
1228 Sqft Brick bungalow freehold townhome at 451 Ivings Drive in Port Elgin with 2 bedrooms and 2 full baths on the main floor. Standard feature include Quartz counter tops in the kitchen, hardwood and ceramic flooring throughout the main floor, hardwood staircase to the basement, sodded yard, covered 10'11 x 10 deck off the dining room and more. The basement can be finished to include a family room with gas fireplace, 3rd bedroom and full bath, asking price would be $694,900. HST is included in the list price provided the Buyer qualifies for the rebate and assigns it to the Seller on closing (id:60626)
RE/MAX Land Exchange Ltd.
7301 North Dorset Place
Niagara Falls, Ontario
PRIME North End Location! This pristine 3+1 bedroom bungalow is extensively renovated and is located on a quiet, mature cul-de-sac in North Niagara Falls. Fully finished on both levels and tastefully decorated though-out. Some main floor features of the this home include an updated kitchen with breakfast bar, separate dining area, spacious living room, 3 bedrooms and a renovated bathroom. The basement boasts a walkout from side door, a large family room, newer 3 piece bathroom, a fourth bedroom and a full laundry room. The home also has newer exterior siding (2023), windows (2023), roof (2018), central air (2019), a patio dining space, attached single car garage, concrete double wide driveway for 6 cars and fully fenced yard. This home shows true pride of ownership, fantastic location, move in condition, do not miss out on this one! (id:60626)
Royal LePage NRC Realty
17 Cottage Dr
Qualicum Beach, British Columbia
Welcome to Eaglecrest Golf Course! Premium FREEHOLD residential building lot with DUPLEX potential situated in a very quiet peaceful location. No need to drive to the golf course, as the lot is just across the street. A short walk to the golf club . This beautiful lot is close to the ocean in a sought after area of new homes adjoining the golf course. Serene area close to the inner Island highway, marinas, beaches, recreation, parks, shopping and many amenities. A short 5 minute walk down the street takes you to a stunning view of the Ocean with a park bench to sit and take in the sunshine. A beautiful custom building plan by a local designer and a well established builder with excellent references could also build your dream home on this gorgeous lot. (id:60626)
Royal LePage Nanaimo Realty (Nanishwyn)
2984 Highway 307
Wallace Station, Nova Scotia
Welcome to your dream home, set on 43.5 acres of tranquil countryside, where cherished family memories await. This stunning custom-built home offers 2,744 sq ft of beautifully designed living space, featuring three spacious bedrooms and three and a half bathrooms, blending modern comfort with timeless charm in a rare and peaceful setting. Upon entering through the back, you'll be greeted by a large mudroom and laundry area, designed to make daily tasks both practical and convenient. The large eat-in kitchen is ideal for preparing family meals while enjoying picturesque views of the backyard and surrounding fields. Adjacent to the kitchen, the dining room provides extra space for larger gatherings. The kitchen flows seamlessly into a generously sized living room, perfect for cozy movie nights or fun-filled game evenings, complete with two garden doors that open to the breathtaking outdoors. The master suite serves as your private sanctuary, featuring a spacious walk-in closet, garden doors, and a luxurious ensuite with a hot tubperfect for unwinding after a long day, all while offering stunning views through its surrounding windows. Two additional bedrooms provide ample space for family or guests, and the unfinished basement offers endless possibilitieswhether you're imagining a playroom, rec room, or custom-designed space. This property also boasts two garages, making it a perfect choice for garage enthusiasts! One is a double-car, attached garage, offering easy access and shelter for your vehicles. The other is a dream workshop with plenty of space for projects and storage. Additional highlights include in-floor heating, an oil wood burner, two hot water tanks, and natural spring water sourced from three springs on the property. Outdoors, the expansive yard is ideal for recreation, gardening, or entertaining. This exceptional property presents a rare opportunity to enjoy a peaceful country lifestyle. Don't miss your chance to call this home!! (id:60626)
Keller Williams Select Realty (Truro)
11 Kirkwood Court
Bedford, Nova Scotia
Welcome to this spacious and stylish townhouse condo in the heart of Bedford offering the perfect combination of low-maintenance living and modern comfort. This 3-bedroom, 3-bathroom home features: Modern kitchen with sleek cabinetry, stainless steel appliances, and breakfast bar; Open-concept living and dining area with lots of natural light and beautiful flooring; An electric fireplace creating a warm, inviting ambiance year-round; Spacious primary bedroom with ensuite bath and generous walk-in closet; 2 additional bedrooms perfect for family, guests, or a home office,3 well-appointed bathrooms including a convenient main floor full bathroom; and a fully finished walkout basement great for a rec room, gym, or teen retreat. Just minutes to shopping, restaurants, fitness centres, and walking trails and quick access to Highway 102 plus only 20 mins to downtown Halifax. Whether you're a first-time homebuyer, a young family, or someone looking to downsize without sacrificing space or style, this gorgeous home is a must-see! (id:60626)
RE/MAX Nova (Halifax)
22 Richer Street
North Stormont, Ontario
Welcome to this stunning Snowbird II model by Saca Homes. This meticulously maintained 2-bedroom, 3-bathroom detached bungalow that beautifully blends comfort, style, and functionality. Step inside to a spacious open-concept layout featuring rich hardwood floors, a stylish accent wall in the living area, and a large, well-appointed kitchen complete with quartz countertops, stainless steel appliances, and ample storage, perfect for both everyday living and entertaining. Patio doors off the dining area lead to a small covered porch and a fully fenced backyard oasis featuring a gazebo to escape to any rainy days and a heated above-ground pool ideal for relaxing or hosting summer get-togethers. The primary bedroom offers a private retreat with its own accent wall, walk-in closet, and sleek 3-piece en-suite. A second generously sized bedroom is served by a full main bathroom, making it ideal for guests or family. The fully finished basement adds valuable living space with a cozy gas fireplace, a dry bar for entertaining, and an additional half bathroom. Additional highlights include a GenerLink hookup at the hydro meter for backup power, 200-amp electrical service, and exceptional pride of ownership throughout. Don't miss out! Call today to book your private viewing! (id:60626)
Century 21 Synergy Realty Inc
1605 - 160 George Street
Ottawa, Ontario
Discover this beautifully appointed executive 2-bedroom, 2-bathroom condo, perfectly situated in Ottawa's vibrant downtown core. Boasting a sprawling, open-concept layout, this elegant condo offers an exceptional sense of space, enhanced by rich hardwood flooring throughout the primary living areas and two generous balconies for seamless indoor-outdoor living. Step out onto one of the private balconies and take in the lively sights and energy of downtown Ottawa. The gourmet kitchen is both stylish and functional, featuring new appliances including fridge, stove, and dishwasher, sleek stone countertops, and abundant cabinetry. It flows effortlessly into the spacious dining and living area, ideal for entertaining guests or relaxing in everyday comfort. The expansive primary suite provides a serene retreat with a beautifully finished 3-piece ensuite, a large walk-in closet offering ample storage, and access to the second balcony, shared with the generous second bedroom. Thoughtfully designed with a Murphy bed and built-in shelving, the second bedroom offers flexibility for guests or use as a modern home office. A full bathroom and in-suite laundry complete this well-considered layout. Residents enjoy access to an array of premium amenities, including 24/7 concierge and security, an indoor pool, sauna, fitness centre, guest suite, and a beautifully landscaped outdoor terrace with BBQs perfect for entertaining or unwinding. With Parliament Hill, Majors Hill Park, trendy eateries and nightlife, shopping, and the LRT just steps away, this condo offers an unparalleled lifestyle. (id:60626)
RE/MAX Absolute Walker Realty
H-11 - 1661 Nash Road
Clarington, Ontario
Welcome to Parkwood Village. A quiet, well maintained grounds and gardens will ease your stress as you enter the community. This 1659 sqft, 2-storey unit is completely renovated from top to bottom. Brand new flooring and a fresh coat of paint all around. The galley kitchen was remodelled to maximize space and now opens up to the dining area and overlooks the living room allowing for easy entertaining. Ample counterspace encompasses the kitchen and stainless steel butterfly corner sink compliments all new stainless steel appliances that any home cook would command. Beautiful sunfilled solarium would make for an office or yoga/meditation space. The dining and living room share a beautiful double-sided wood burning fireplace. The primary bedroom with walk-in closet and 4pc ensuite with soaker tub offers a peaceful sanctuary at the end of the day. 2nd and 3rd bedrooms have double closets and large windows. Parkwood Village is located in a prime area with schools, community centre, retail, walking trails and restaurants nearby. Commuters will appreciate close proximity to highways 401 & 407. Common element amenities include visitor parking, tennis courts, heated car wash bays, banquet hall, BBQ areas and much more. Pickle ball courts and EV chargers are planned additions. (id:60626)
Coldwell Banker - R.m.r. Real Estate
125 Calvinia Li
Sherwood Park, Alberta
The Luminoso is a family home that you will be PROUD to show off, filled with natural light & elegant functionality. This 2292 sqft, 2 Storey home offers 3 bedrooms, 3 baths & DOUBLE garage. Finished in a NeoClassical Revival Designer Interior, this home blends timeless design with modern elegance. A stylish kitchen that offers plenty of cabinets, RI for gas stove, WI pantry & island that over looks the dining & living area bursting with natural light. Den with 4pc ensuite complements the layout. Moving upstairs you will find a king sized primary suite featuring vaulted ceilings, TWO Walk in closets & 5pc ensuite. 2 bdrms are generous in size, a 4pc bath, laundry & bonus room complete this home with room to grow! SIDE ENTRANCE & rough in for potential SUITE. EXPLORE the multiple parks, playgrounds & 8kms of ravine trails through Oldman Creek! It will also be the home to future schools & shopping. Photos may not reflect the exact home for sale, as some are virtually staged or show design selections. (id:60626)
RE/MAX Excellence
5400 Morris Place
Kamloops, British Columbia
Tucked away in the heart of Barnhartvale, this stunning 5-bedroom, 3-bathroom home offers the perfect blend of space, comfort, and charm. With 2,260 sqft of living space on an expansive 16,421 sqft lot, you'll find yourself surrounded by nature, enjoying breathtaking views and the peaceful atmosphere this sought-after community is known for. Step inside to discover a beautifully updated home, featuring newer kitchen appliances and a fully renovated downstairs bathroom. The open-concept layout is perfect for gathering with loved ones, while the large windows fill the space with natural light. The bonus shop space is ideal for projects or extra storage, and the freshly laid brick and stone parking area adds a touch of elegance to the exterior. With RV parking and plenty of room for outdoor fun, this home is truly move-in ready for its next family. Whether you're enjoying morning coffee on the deck or exploring the nearby trails, this Barnhartvale beauty is waiting to welcome you home! (id:60626)
Brendan Shaw Real Estate Ltd.

