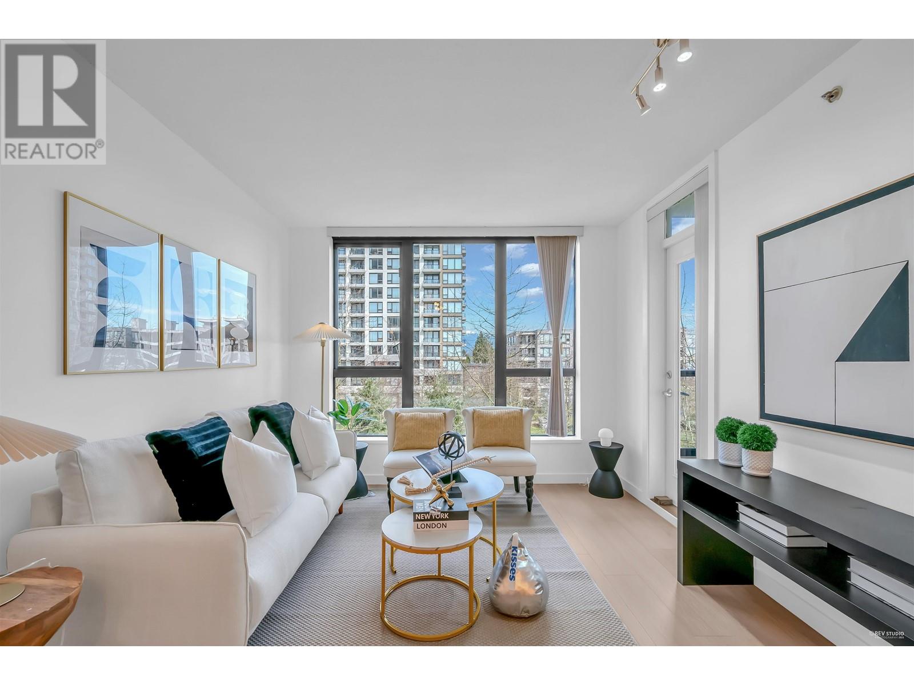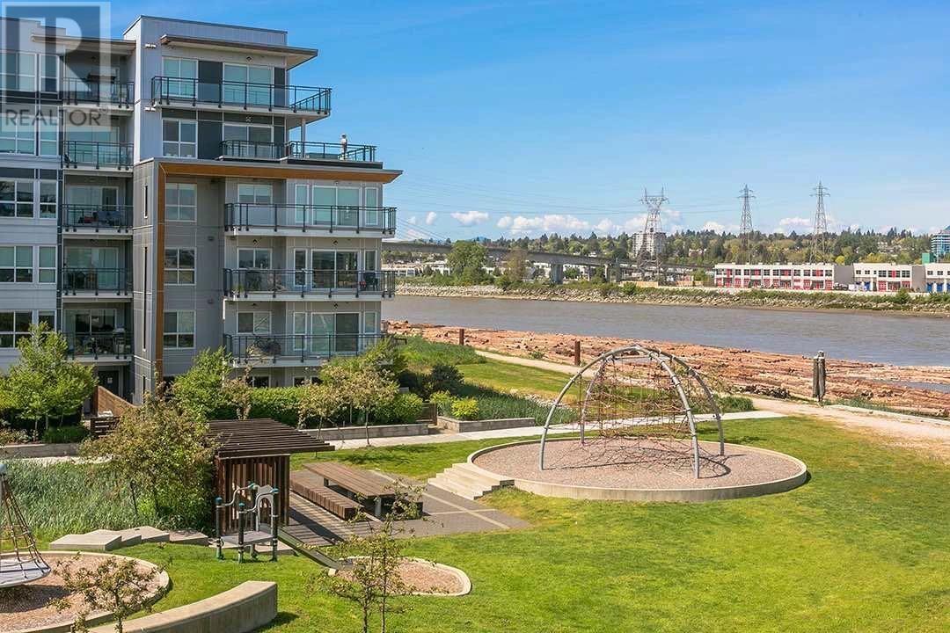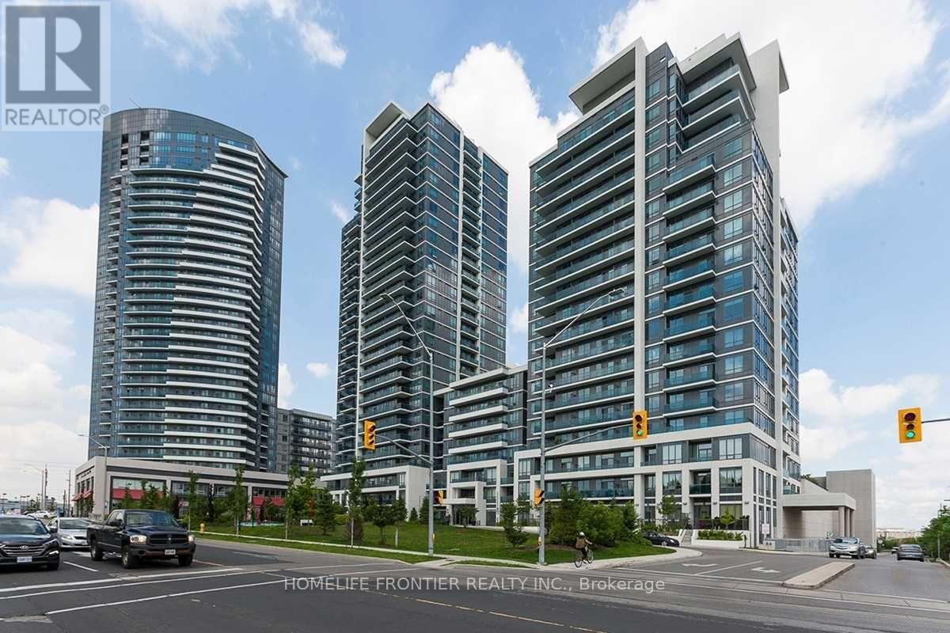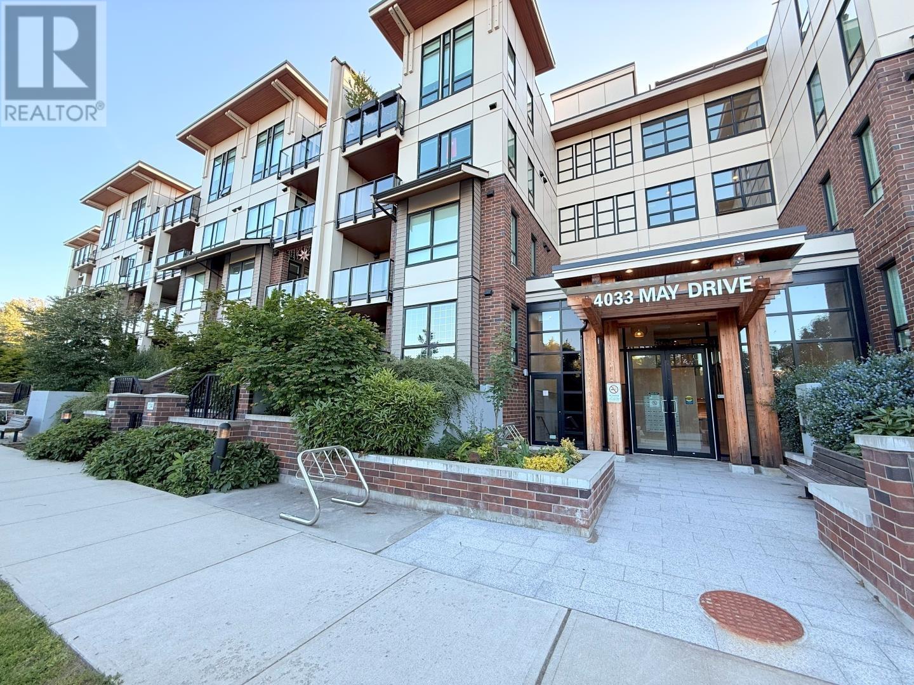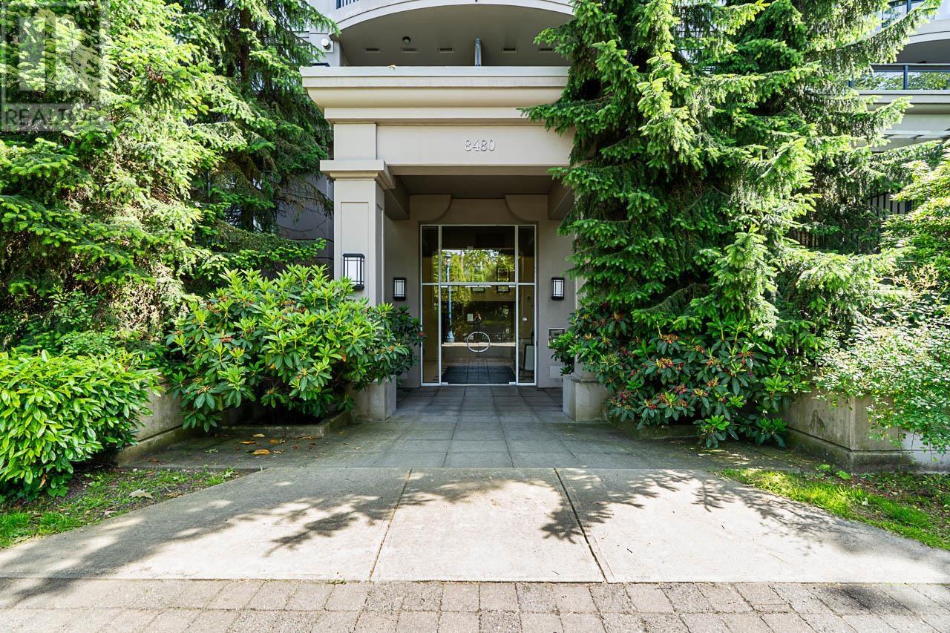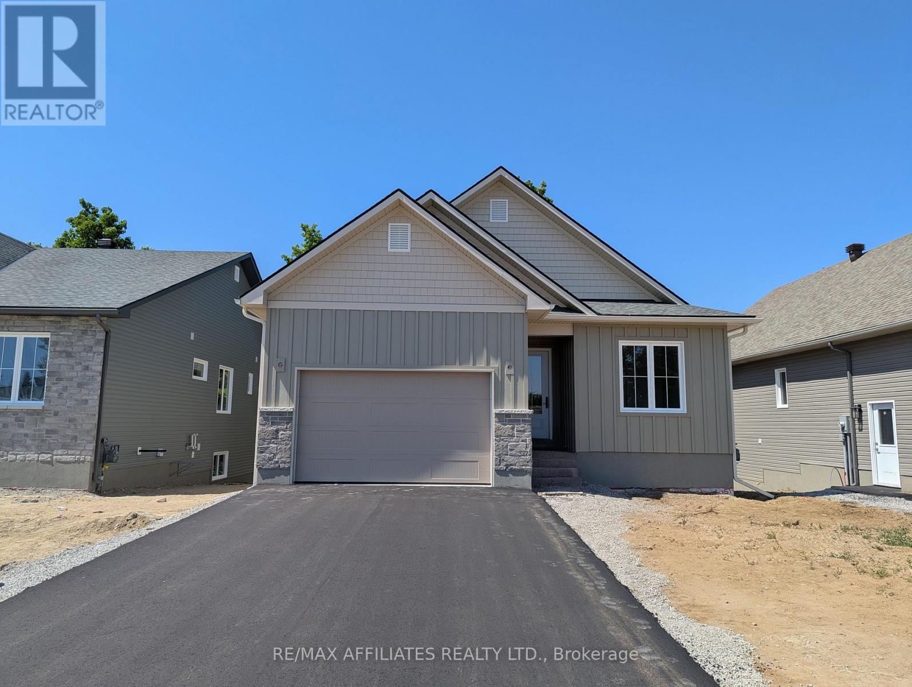619 - 7325 Markham Road
Markham, Ontario
Green Life Condo Eco-Friendly Living at Its Best! Low Maintenance Fees Under $300/Month! Welcome to this bright and functional 2-bedroom + den suite, featuring 2 full 4-piece bathrooms in a sought-after Eco Green Building. Freshly painted and thoughtfully designed for modern living. Enjoy your private open balcony with serene views of the pond, lush greenery, and water features a perfect place to unwind. Prime Location Nestled in a highly desirable neighborhood, you're steps away from: Costco, No Frills, Walmart, Sunny Food Mart Home Depot, RONA, Canadian Tire Popular restaurants, major banks, library & community center Reputable schools, mosque, and church Just minutes to Hwy 407 and a short drive to Hwy 401This is the ideal home for families, professionals, or investors seeking convenience, comfort, and sustainability. (id:60626)
Homelife/champions Realty Inc.
511 7088 Salisbury Avenue
Burnaby, British Columbia
Location!Location!Location! West at Highgate Village is one of the most desired development in Burnaby! The Highgate Village Shopping Centre is filled with Save-On-Food, Shoppers Drug Mart, restaurants, banks and shops. Kingsway and Edmonds St connect residence to city centres and towns. Edmond Skytrain station is just minutes away. The 849 sf home includes 2 bed 2 bath with great garden view! Brand new laminate flooring and fresh paint! Include 1 underground parking stall and a large stroage locker! (id:60626)
Grand Central Realty
2631 Deputy Minister Path
Oshawa, Ontario
** End Unit Townhome Backing Onto Green Space** Bright & Spacious 4 Bdrm Townhome In Desirable 'Windfields' Community. All Brick Exterior. 1866 S.F with Finished Basement. Over Looking Green Space with Unobstructed view from Family, Kitchen & Bdrms. Steps To Park & Shopping Plaza, Close To 407, Ontario Tech University / Durham College, Schools & Public Transit.. **EXTRAS** Mins Drive To Golf Course, Go Station... (id:60626)
Homelife Landmark Rh Realty
Bay Street Group Inc.
108 10177 River Drive
Richmond, British Columbia
Welcome home to your resort-style riverfront home at PARC RIVIERA MONACO by Dava Developments. This 2 BED, 2 FULL BATH home offers expansive views of the River, City & Mountains. You can walk your dog along the river's edge,have a BBQ with your family or friends in the big countyard. 830 Sqft offers a functional & open concept layout with a gourmet kitchen & ample storage, quartz countertop, gas stove & generously-sized bdrms. Enjoy the indoor swimming pool, hot tub, gym & amenity room. A convenient location with easy access to YVR, Ikea, Costco, restaurants & Canada Line Sky Train. (id:60626)
Nu Stream Realty Inc.
630 - 7165 Yonge Street
Markham, Ontario
Beautiful World on Yonge. Unobstructed South View Corner. 2bdr plus study unit comes with parking and locker, 870 Sqft+ large Balcony 80 Sqft. Features Include Tons Of Natural Light, engineered hardwood Floors, Open Concept Modern Kitchen, Granite Counter Tops, And Open Concept. Direct Access To Shops On Yonge(A Retail Mall, Grocery Store, Restaurants, Offices, & Medical). Great Amenities: Fitness Center/Swimming Pool/Party Room, Guest Rooms, Screen Golf Etc **EXTRAS** Easy Showing. Lock box, Buyer Agent Verify All the Measurements. (id:60626)
Homelife Frontier Realty Inc.
325 4033 May Drive
Richmond, British Columbia
Welcome to this bright and spacious 2-bedroom, 2-bathroom home located in the vibrant heart of downtown Richmond. This unit boasts panoramic city views, abundant natural light, and a functional layout featuring separated bedrooms for ultimate privacy. Enjoy the open-concept living and dining area, modern kitchen appliances, and air conditioning. Step to all amen ities nearby, including Walmart, Aberdeen Centre, SkyTrain station, Parker Place, Lansdowne Mall, Richmond Centre, Kwantlen University, Tomsett Elementary, and many more. Book your private showing today! Sunday 2:00 - 4:00 PM open house July 20 (id:60626)
Interlink Realty
309 8480 Granville Avenue
Richmond, British Columbia
Welcome to Monte Carlo at The Palms by renowned developer BOSA. This rarely available north-facing corner unit offers over 1,000 square ft of bright, open living space and is move-in ready. Featuring 2 spacious bedrooms, 2 full bathrooms, and 2 private balconies, this concrete residence combines comfort and quality. Enjoy a prime location just steps from Richmond Centre, the Canada Line, public library, and community amenities. The well-managed building offers outstanding facilities including a fitness centre, Jacuzzi, sauna, guest suite, and workshop. A perfect home for those seeking convenience, space, and lifestyle. Easy to show - book your private viewing today! OPEN HOUSE SAT: 2-4pm (id:60626)
RE/MAX Masters Realty
97 Rabb Street
Smiths Falls, Ontario
EXCITING NEWS!!! BUILDER IS INCLUDING A $10,000 APPLIANCE CREDIT !!!! Welcome to Maple Ridge Estates, the newest development in Smiths Falls by Campbell Homes. Here we have a Roclyn Model that is currently under construction, almost complete. From the Energy Star Efficiency rated build with a 2 storey span of ICF construction to the base of the roof rafters, the beautiful protected forest views, an impressive 8 foot solid triple latch/lock front door, Ecobee thermostat system, main foor 9 foot smooth ceilings, and a huge covered balcony to enjoy, this home will impress. This Roclyn Model with a walk-out basement with a poured concrete patio is backing onto protected land that will not be developed. The 1593 sq ft on the main floor provides a seemless blend of convenience and functionality. The open concept design with a large dining and living area features a gas fireplace, a professionally designed kitchen with a large island, pantry, quartz countertops throughout, mainfloor laundry and mud room with interior garage access. In the model shown there are two generous sized bedrooms, the primary has an ensuite and walk-in closet. The basement has a 3rd bath roughed in, and can be fnished adding more 2 more bedrooms for a total of 4. You can fnish the basement to include a family room plus an additional media/rec room, convenient wet bar beverage center, lots of extra living space that we can fnish for you and it can be fnished to different levels. . Book a showing and see what fnishes have been thoughtfully curated for this home. (id:60626)
RE/MAX Affiliates Realty Ltd.
205 Setonstone Green Se
Calgary, Alberta
An incredible opportunity to own a brand new home, the 'Carlisle II' in the desirable new community of Seton with immediate possession! This home is situated on a bright and sunny 28' wide lot with a private backyard. Featuring 5 bedrooms (3 up, 2 down), 3.5 bathrooms and two living spaces + a fully legal TWO BEDROOM basement suite, this property is perfect for investors, multi-generational living or those that want to decrease their costs by renting their basement! Built by Brookfield Residential, the Carlisle II model is a stunning home boasting over 1,850 square ft. of living space above grade. This open concept main floor has 9 ft. ceilings, creating a large and open feeling throughout. The kitchen is complete with full height cabinets and a large island with a gourmet kitchen package including chimney hood fan and built-in microwave. The main floor features a large great room with central fireplace, plenty of natural light, and has an open concept design that is perfect for entertaining. A wall of windows and patio doors lead to the backyard off of the main living area. Luxurious and resilient LVP flooring flows throughout the main level, making it perfect for those with children and pets. The main level is complete with a flex space that is perfect for a home office or children's play space, and a 2 pc bathroom. The upper level features a central bonus room that separates the primary bedroom from secondary rooms. Enjoy the luxury of this large primary suite and a beautiful ensuite bathroom with dual sinks and a walk-in shower. Two more bedrooms, a full bathroom and upper level laundry room complete the second level. The basement has a fully legal two bedroom suite with a full kitchen (appliances included), dining / living area, two bedrooms, full bathroom and private laundry. This home is brand new and comes with full Alberta New Home Warranty! The home is complete with a private backyard and double parking pad. Move-in this summer - this home will be complete right away! (id:60626)
Charles
80 2135 Amelia Ave
Sidney, British Columbia
OPEN HOUSE SAT & SUN 10AM TO NOON. Absolutely gorgeous renovated duplex style rancher! Welcome to Twin Oaks Village, a vibrant 55+ community in the seaside town of Sidney. Located on the small South side of the complex away from traffic noise - Enjoy a resort-style lifestyle with access to a private clubhouse offering a fitness center, pool, sauna, lounge areas, and an event room with kitchen, bar, pool table, dart boards, and a gardening Area! This pet-friendly complex with no size of weight limit for dog! RV storage and a guest suite. The spacious 2-bed, 2-bath townhome offers nearly 1,200 sq/ft of well-designed living space. The open-concept one level flows to a large sunny patio—ideal for gardening or entertaining. Large primary suite includes a 4-piece ensuite and walk-in closet. An oversized single garage and second parking stall add extra convenience. With a proactive strata, quiet surroundings, and low-maintenance living, this is coastal charm at its best in Sidney-by-the-Sea—perfect for those seeking comfort, community, and carefree living just minutes from beaches, shops, and all local amenities. (id:60626)
Royal LePage Coast Capital - Chatterton
5736 Kootook Way Sw
Edmonton, Alberta
NEW, FULLY-FINISHED BASEMENT, with a side entrance, accompanies this Gorgeous Keswick Area Dream Home! This stunning 2 Storey Property with an Attached (Insulated) Double Garage is beyond a rare find! Nestled in one of Edmonton’s most sought-after Communities; you’re walking distance to trails, parks and schools. This move-in ready South West Home provides endless “wow-factor”! The 2 Storey, open concept, front living room features a modern fireplace and floor-to-ceiling mantle; this home oozes modern elegance from the moment you step inside. Enjoy being less than a 10 minute drive to innumerable entertainment amenities located at “The Currents of Windermere”; plus you’re less than 20 minutes to the Edmonton International Airport. With 4 Bedrooms, 4 Full Bathrooms, 9ft Ceilings, a huge bonus room upstairs, sleek Quartz Countertops in the Kitchen and a plethora of big ticket upgrades; this is a forever Home with lots of room for everyone. Some photos were virtually staged (id:60626)
Liv Real Estate
1335 - 5 Mabelle Avenue
Toronto, Ontario
Amazing Two Years New Bright Two Bedroom + Den, Two Bathroom Morden Kitchen In Bloor Promenade Condo Tower Built By Tridel! Nice Designed Floor Plan, Open Concept Living Space, Comfortable Corner Unit With Two Balcony And Unobstructed View. Floor To Ceiling Windows. One Parking And One Big Locker Included. Amazing Amenities! Live In The Heart Of Etobicoke At Bloor & Islington. Steps From Islington Ttc Subway Station. Minutes From Qew And Hwy 427. World Class Shopping And Dining Conveniently Located Nearby At Islington Village. (id:60626)
Real One Realty Inc.


