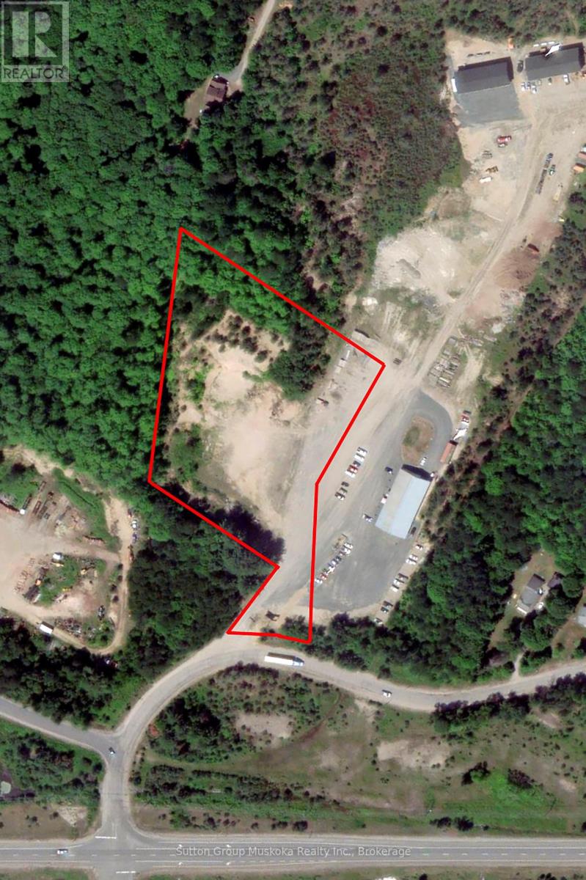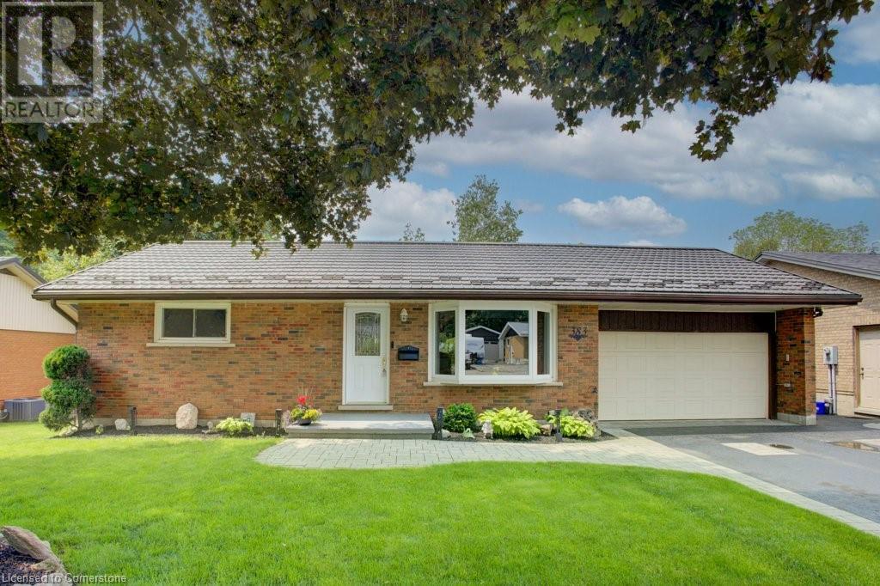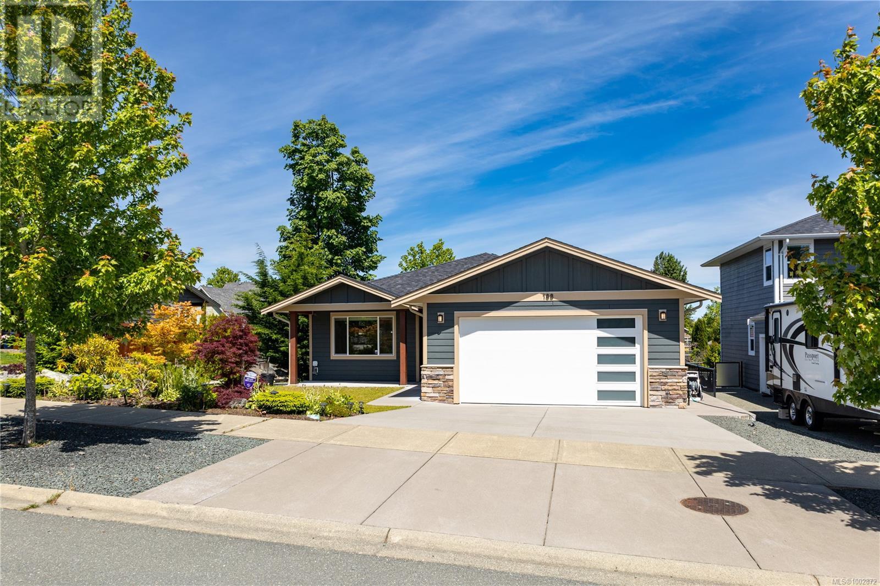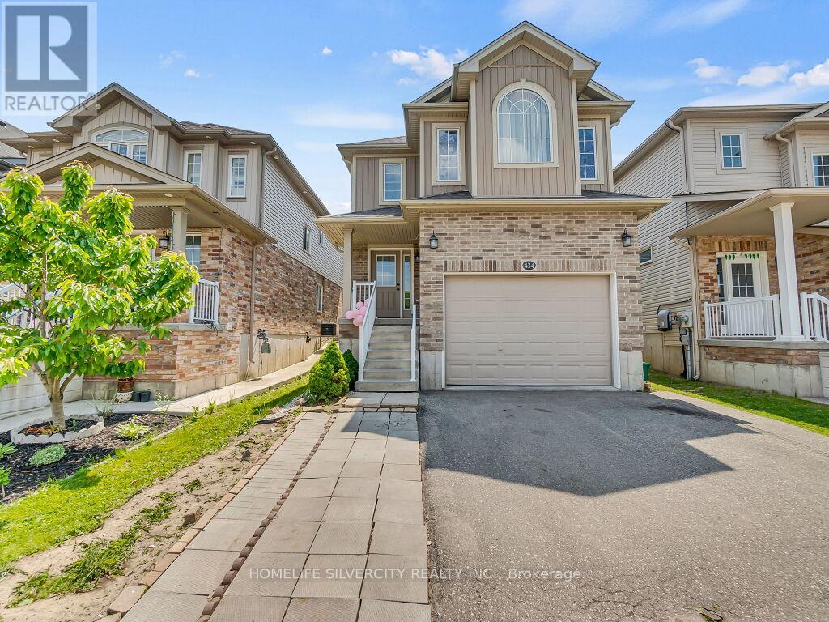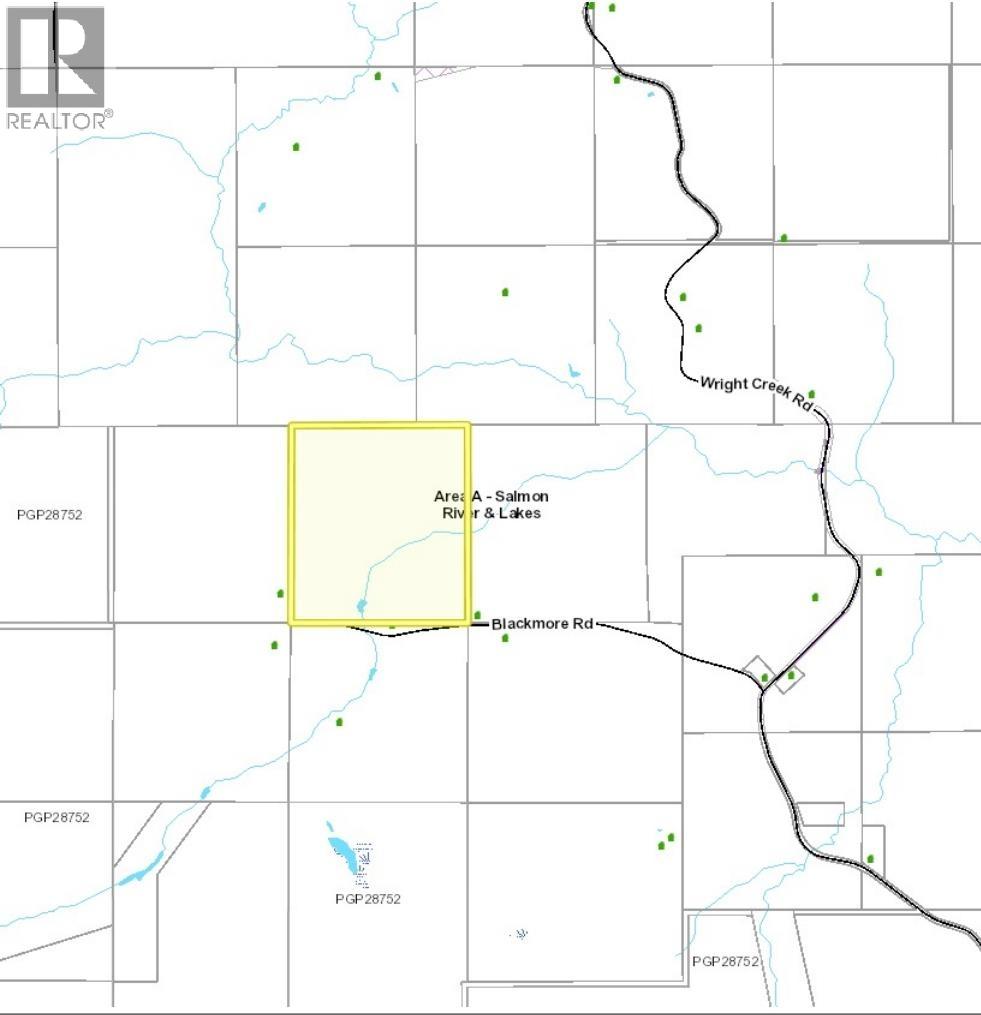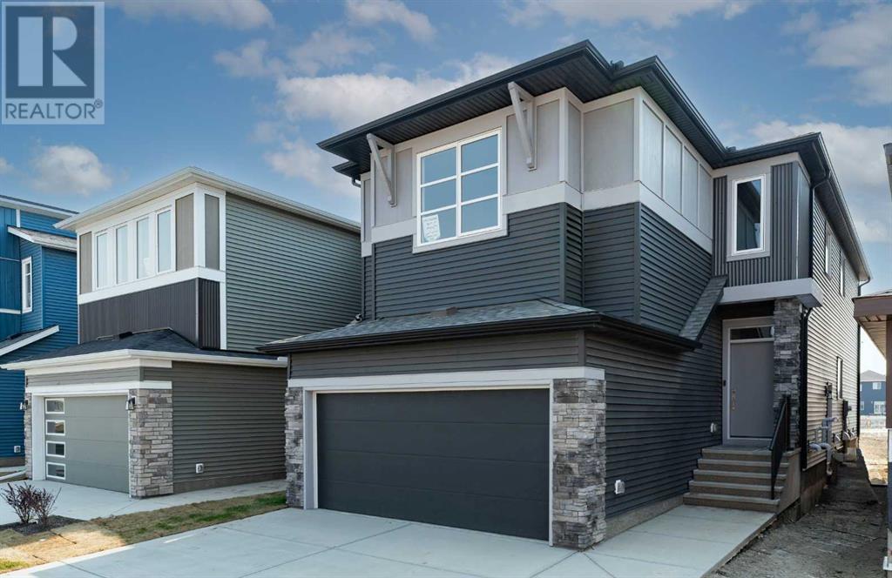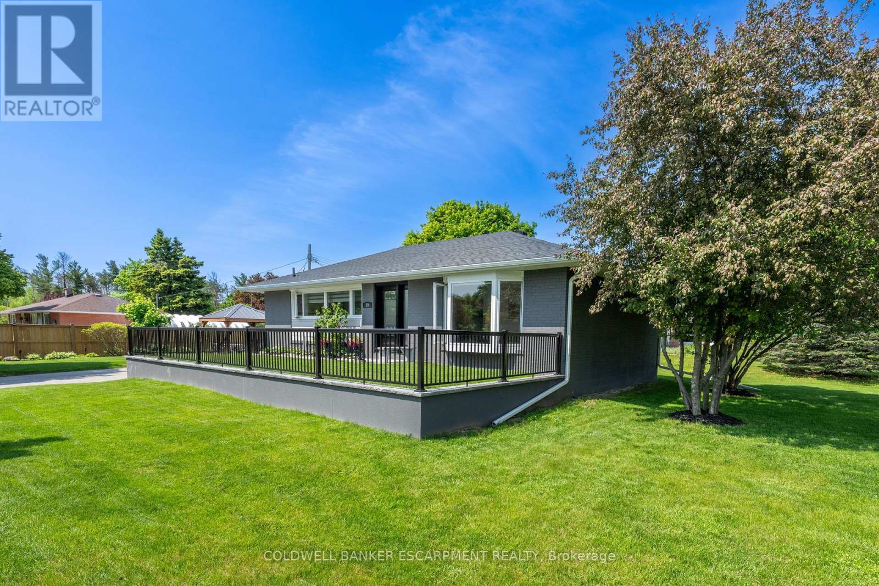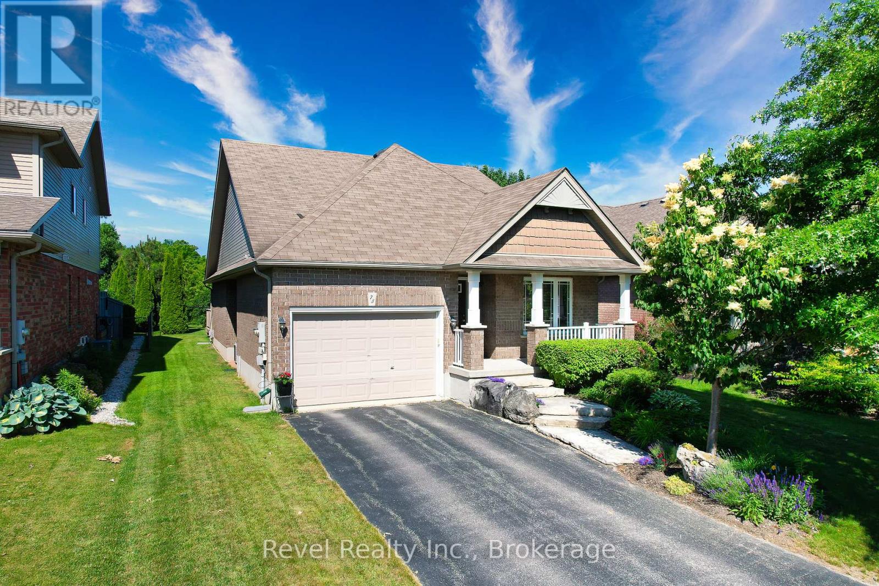494 Old Ferguson Road
Huntsville, Ontario
A unique offering for your Commercial plans. Located within eyesight of Highway 11, this 4+ acre vacant lot is also in close proximity of the Town of Huntsville and Town of Bracebridge in the heart of Muskoka. Current zoning has NUMEROUS allowable uses. Driveway already established and building site cleared. Bring your ideas. Please see documents for survey and allowable uses. Zoned UBE. Urban Business Employment. (id:60626)
Sutton Group Muskoka Realty Inc.
383 Wetherald Street
Rockwood, Ontario
Welcome to your next home in the picturesque town of Rockwood! This beautifully R maintained 3 bedroom bungalow offers the perfect blend of comfort, charm, and functionality-ideal for families, downsizers, or first-time buyers. Step inside to find a bright and spacious main floor featuring generously sized bedrooms, a full bathroom, and a cozy, sun-filled living/dinette. The updated kitchen boasts ample cabinet space, modern appliances and stone countertops. The fully finished basement adds valuable living space, complete with a large rec room, additional full bathroom, laundry area, and plenty of storage. Whether you need space for entertaining, a home office, or a playroom, this lower level delivers lots of versatility. Nestled on a quiet street, this home is just minutes from Rockwood Conservation Area, scenic trails, schools, parks, and all the small-town charm this community has to offer. Commuters will appreciate the quick access to Guelph, Milton, and major highways. Don't miss this opportunity to own a move-in ready bungalow in one of Ontario's most desirable small towns! (id:60626)
Peak Realty Ltd.
188 Vermont Dr
Campbell River, British Columbia
Better than and new with no GST! Willow Point, 1,550 sq/ft rancher with fantastic extra features that are sure to impress. Spacious open concept 3 bedroom, 2 bathroom home offers a stone faced hearth in the living room with gas fireplace, gleaming kitchen beautifully finished with modern white cabinetry topped with quartz counters, center island, tile backsplash, Stainless KitchenAid appliances, gas stove is a chefs delight and pantry. Easy care vinyl plank flooring throughout. The king sized primary suite complete with a walk in closet and a 5 pc ensuite finished with quartz counters, double sinks, heated tile floors, a large soaker tub and custom tile with glass doors enclosed walk in shower with soothing rain head. The two other bedrooms are also a good size and the second full bath with tub/shower has heated flooring and quartz counters. This great plan offers front and rear covered patio's for year around enjoyment, landscaped with in ground sprinkler system and fenced. One of the best features is a 6 ft crawl space with exterior access. All interior doors have transom glass above, giving that extra elegance. Double car garage and RV parking in a wonderful neighbourhood. (id:60626)
RE/MAX Check Realty
24 Sun Valley Way
Powassan, Ontario
This architectural masterpiece is a rare find! Nestled on approximately 1 acre in a quiet and tranquil cul-de-sac in the sought-after Ski Hill Ridge of Powassan, this 4-bedroom, 3-bath home is a perfect blend of elegance and modern design. The soaring 30-foot ceilings create a sense of grandeur throughout the open-concept living and kitchen area. The main level features three spacious bedrooms, a full bathroom, and a large mudroom connecting the home to the expansive garage, which includes its own bathroom and office space. The office offers direct access to a large deck, hardwired for a hot tub, and seamlessly connected to the Primary bedroom an ideal space for relaxation. Upstairs, the mezzanine overlooks the main living area and is wired for a projector, making it a spectacular space for entertaining. The home is equipped with high-end finishes, 3-zone in-floor heating extending throughout the home and garage, ensuring comfort year-round. Though some finishing touches are still required, this home is already a showstopper. Set on a serene lot in a peaceful neighborhood, homes like this don't come around often don't miss your chance to own a true architectural gem. (id:60626)
RE/MAX Crown Realty (1989) Inc
434 Woodbine Avenue
Kitchener, Ontario
Aprx 2200 Sq Ft!! Come & Check Out This Very Well Maintained & Spacious Detached 4BR + 5WR Home. Comes With Fully Finished Basement With 2 Bedrooms, Private Kitchen & Washroom for extended families or Guest suites. Open Concept On The Main Floor With Spacious Living And Family Room & Breakfast Area!! Kitchen Is Equipped With Quartz Countertop & S/S Appliances!! Second Floor Offers 4 Good Size Bedrooms with 3 Full Washrooms. 2 Bedrooms With Ensuite Bath & Walk-in Closet; Other 2 bedrooms shares common washroom. Conveniently Located near major Highways, High Rated Schools, Plazas and other amenities. **Seller is willing to replace the Carpet with Hardwood Floor before closing*** (id:60626)
Homelife Silvercity Realty Inc.
1465-1550 Blackmore Road
Prince George, British Columbia
* PREC - Personal Real Estate Corporation. This remarkable 335.9 -acre property, spread across two titles, is located just north of town and less than 30 minutes from downtown Prince George. Featuring a meandering creek, multiple pastures, and valuable timber, this vast parcel offers a rare opportunity to create your dream homestead or embrace sustainable, off-grid living. Whether you're seeking a healthy, self-sufficient lifestyle or simply a peaceful retreat from the hustle and bustle of city life, this property is ideal for farming, ranching, or simply enjoying the serene beauty of nature. With ample room to cultivate your own vision, the possibilities are endless. Start your journey to a sustainable future today! (id:60626)
Exp Realty
366 Corner Glen Way Ne
Calgary, Alberta
PRICED TO SELL. Buitl by Morrison homes in the beautiful community of Cornerstone. This home features 7(5 above and 2 in basement) bedrooms with finished basement. It has a spice kitchen with a gas stove. Very bright and spacious home. Master suite has a luxurious ensuite bathroom and walk in closet. Very suitable for a big family or live up and rent down. Excellent colour combinations throughout this amazing house. This house is brand new. There is a full washroom and a bedroom at the main floor. Call your realtor to book a showing. (id:60626)
Urban-Realty.ca
31 Kilbourn Avenue
Hamilton, Ontario
Pride of ownership shines through in this all-brick 4-level backsplit w/ in-law potential & separate entrance to lower level that is nestled in the heart of Stoney Creek, just below the escarpment in one of the area's most sought-after neighborhoods. This lovingly maintained home has been cared for by the same owner for decades and offers a rare opportunity to own a solid, spacious property with scenic views and timeless charm. Step inside to discover a thoughtfully laid-out floor plan perfect for families of all sizes. Enjoy the flexibility and separation of living spaces across four levels, with plenty of room to relax, entertain, and grow. The light-filled main floor is perfect for entertaining and features gleaming hardwood flooring, a large living room, spacious eat-in kitchen with attached dining area. Steps up to the bedroom level where you'll find 3spacious bedrooms and a large 4pc bath. Steps down to the lower level you'll find a sprawling family room w/ wood burning fireplace, a 2nddining area with separate entrance direct to the backyard and an addtl 3-piece bath. With space to grow, the basement offers ample storage potential or space to finish to your liking. The large backyard offers endless potential ideal for gardening, outdoor dining, or simply enjoying the peaceful surroundings and is fully fenced in with a large concrete patio! The attached garage plus a large driveway provides parking for multiple vehicles, adding even more functionality to this exceptional property. With convenient access to all major amenities, including schools, shopping ,transit, and highways, this home seamlessly blends lifestyle and location. Don't miss your chance to own a truly special home in a prime Stoney Creek location perfectly situated, solidly built, and waiting for your personal touch. A MUST SEE! (id:60626)
RE/MAX Escarpment Realty Inc.
144 Crimson Ridge Place Nw
Calgary, Alberta
Unlock Your First Home with the GST Rebate! ??The First-Time Home Buyers' GST Rebate could save you up to $50,000 on a new home! You must be 18+, a Canadian citizen or permanent resident, and haven't owned or lived in a home you or your spouse/common-law partner owned in the last four years. This is a LIMITED-TIME opportunity— Homes placed under contract after May 27, 2025 are eligible, Terms and conditions are subject to the Government of Canada/CRA rules and guidelines. Meet the Winslow, Built by Master Builder Douglas Homes!Nestled in the highly sought-after community of Crimson Ridge, this stunning new build offers the perfect blend of luxury, comfort, and nature. Backing onto scenic walking paths and the prestigious Lynx Ridge Golf Course, this home provides breathtaking views and an unparalleled sense of tranquility.Spanning over 2,500 sqft. of developed living space, this open-concept design is crafted with quality finishings and modern elegance. Hardwood floors flow seamlessly throughout the main level, leading to a great room with a cozy fireplace, an inviting dinette, and a chef-inspired kitchen featuring an oversized island, quartz countertops, stylish cabinetry, and five stainless steel appliances, including a gas stove. A walk-in pantry adds convenience, while the flex room—ideal as an office or den—offers additional versatility. Step outside to enjoy the expansive 20’ x 10’ covered patio - perfect for entertaining or unwinding in nature.Upstairs, the home continues to impress with three spacious bedrooms, a loft-style bonus room, and a dedicated laundry room. The primary suite is a true retreat, featuring a luxurious 5-piece ensuite with a soaker tub, separate glass shower, double vanities, and a generous walk-in closet.The fully finished basement extends the living space with a large recreational room, an additional bedroom, and a full bathroom, making it perfect for guests or family gatherings.With 9 ft. ceilings, 8 ft. doors on the main level , and exceptional craftsmanship throughout, this home is both sophisticated and functional. Surrounded by nature and minutes from amenities, this is a rare opportunity to own a Douglas Home in one of the most desirable location. Photo's may not be a true representation of this home. (id:60626)
Real Broker
59 Mowbray Place
Halton Hills, Ontario
Welcome to 59 Mowbray Place, Acton!! This Stunning Bungalow has been Renovated Throughout and Sits Right Across the Road from One of Acton's Finest Parks - Sir Donald Mann Park!! The Pride of Ownership Strikes you as soon as you Arrive with the Beautifully Manicured Lawn & Gardens, as well as the thoughtfully laid out Landscaping. The Foyer offers Convenience with a Spacious spot to kick off your shoes and hang your coat. The Completely Renovated Kitchen is Gorgeous with Natural Light Pouring in the Large Picture Window and Features High End Finishes, Kitchen Island and Breakfast Area. The Living Room has a big Bay Window, overlooking the front yard. Spacious Bedrooms with good closet space and a Beautifully Renovated Main Bathroom Complete the Main Floor. The Basement is Finished for Additional LIving Space with Lots of Storage and a Three Piece Bathroom. Lots of Driveway Parking and Outdoor Storage in the Oversized Shed. Within walking distance of Schools, Shopping, GoTransit & Parks. (id:60626)
Coldwell Banker Escarpment Realty
742 Marigold Street
London North, Ontario
Rare opportunity to back onto greenspace. This beautiful 4 bedroom 3.5 bath house features a 3 level deck and walk-out basement. this stunning property offers a perfect blend of elegance and comfort. Having four spacious bedrooms: Large master bedroom with vaulted ceilings looks out on the forest views and features a small private deck on the 2nd level. new basement finished with huge great room and living room with 3p bathroom(June2025).walking out to big deck. Newer roof replaced in 2019 with 50 year shingles and newer A/C 2020.new kitchen floor and newer hardwood floor for 4 bedrooms. water heater owned. New Fridge and Dishwasher(2025). Located on a quiet cul-de-sac near great schools, trails, YMCA, shopping, this location has it all! its move in condition. (id:60626)
RE/MAX Centre City Realty Inc.
73 Chamberlain Crescent
Collingwood, Ontario
Charming Bungalow Backing Onto Green Space in Coveted Creekside Community. Welcome to this beautifully maintained all-brick bungalow in the heart of Collingwood's desirable Creekside neighbourhood. Backing directly onto the Georgian Trail and lush green space, this 2+1 bedroom home offers the perfect blend of privacy, nature, and convenience. Step inside to an open-concept layout featuring hardwood floors, a spacious dining area, and main floor laundry. Both main-floor bedrooms offer direct walkouts to a large, west-facing deck, perfect for enjoying sunsets and views of the surrounding greenery. A backyard gate provides direct access to the scenic Georgian Trail, ideal for biking, walking, and year-round enjoyment. The fully finished lower level boasts a generous family room with a cozy gas fireplace, a third bedroom, a second full bathroom, and a finished storage room, perfect for guests, hobbies, or a home office. Just minutes from downtown Collingwood, shopping, hiking and biking trails, and only 5 minutes to Blue Mountain Resort, this home offers four-season living at its best. Close to the community park and all amenities, this is a rare opportunity to enjoy lifestyle, location, and comfort in one exceptional package. (id:60626)
Revel Realty Inc.

