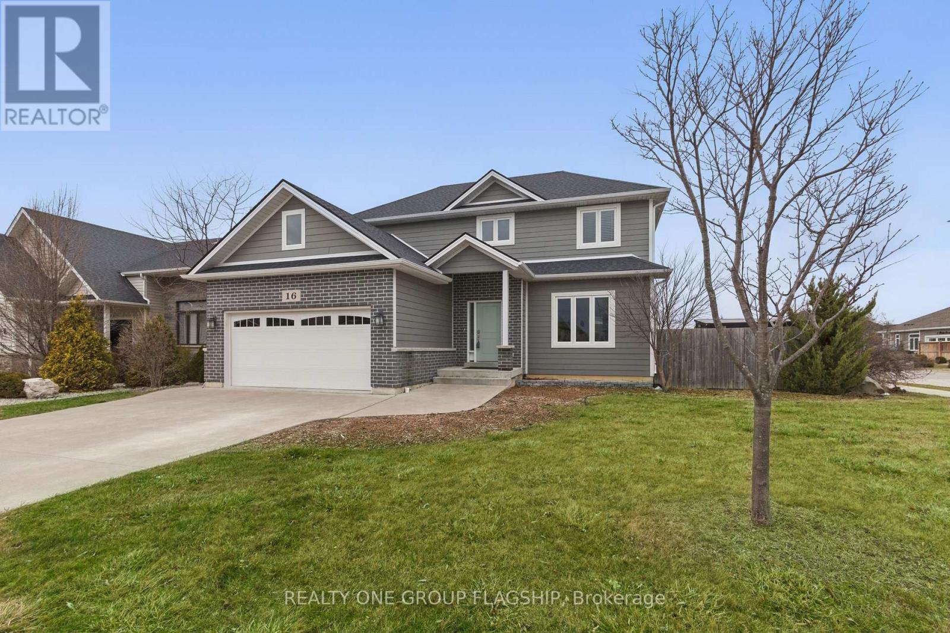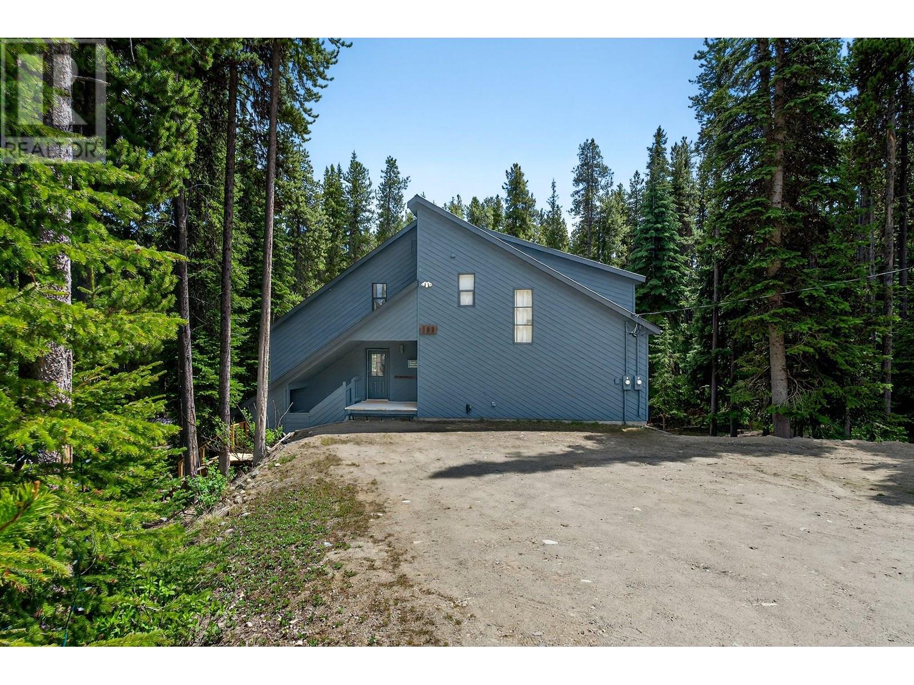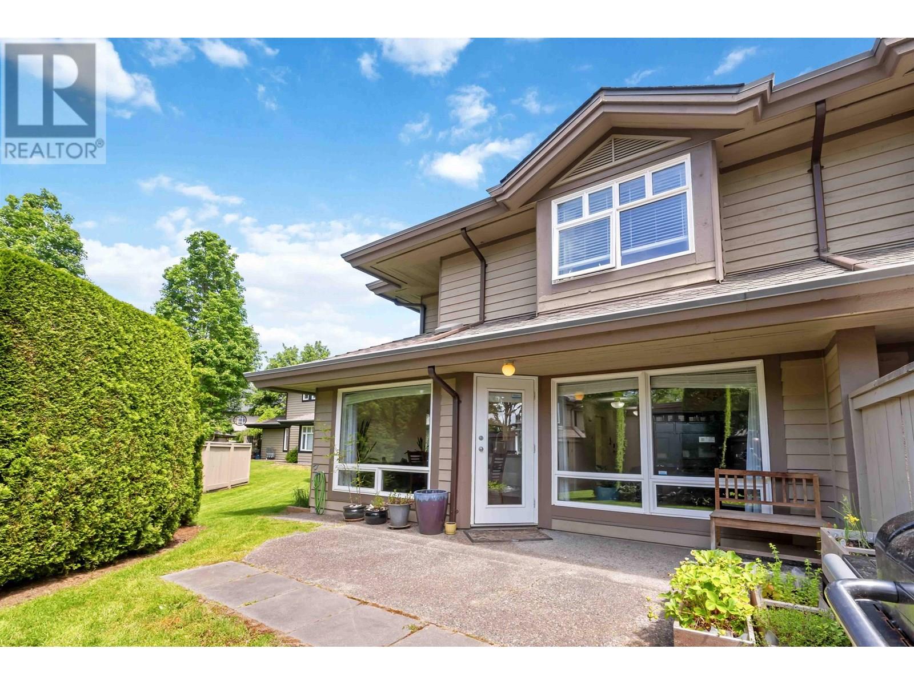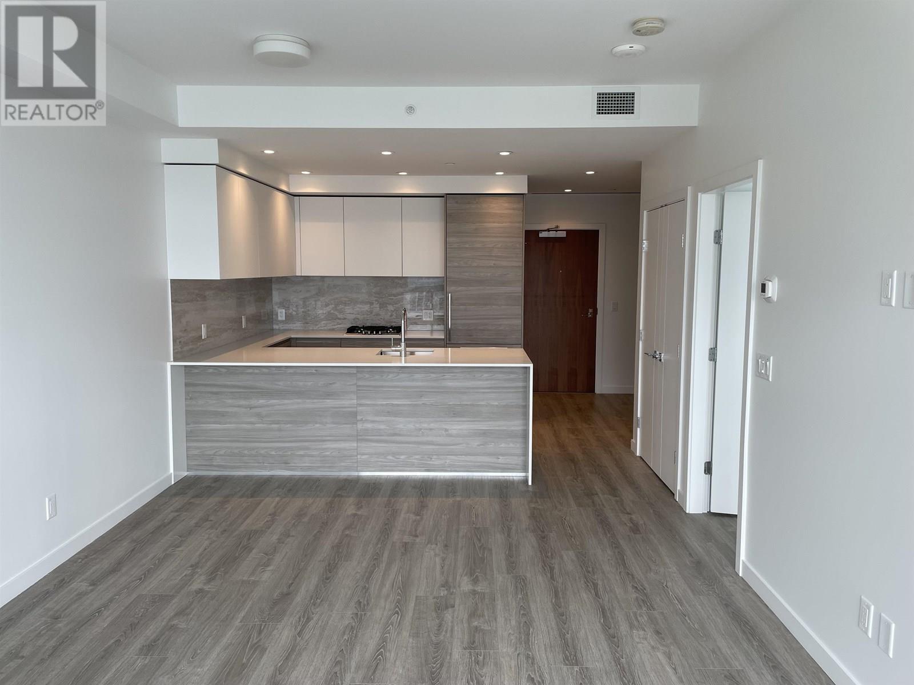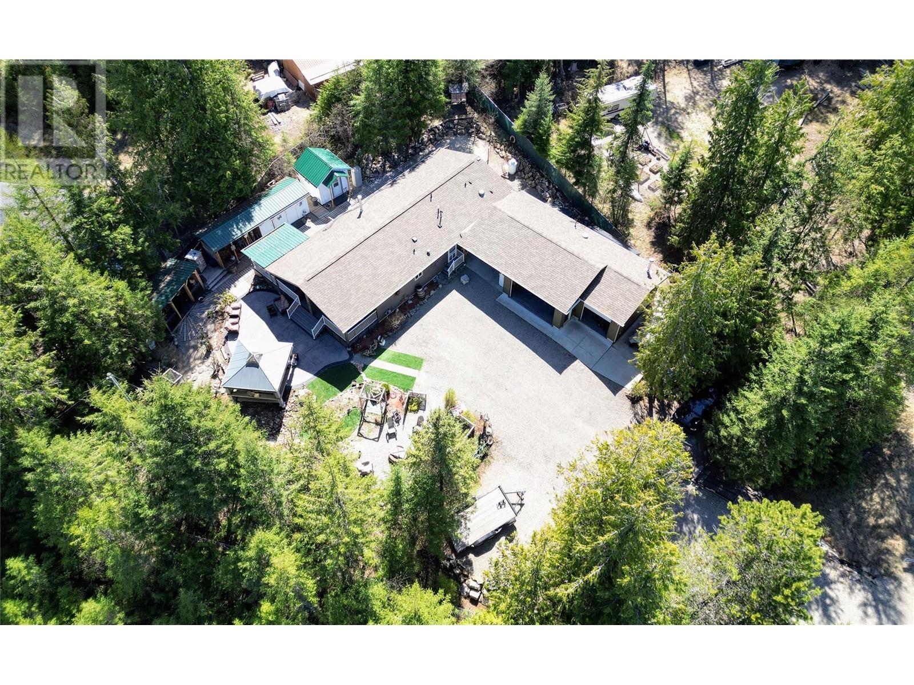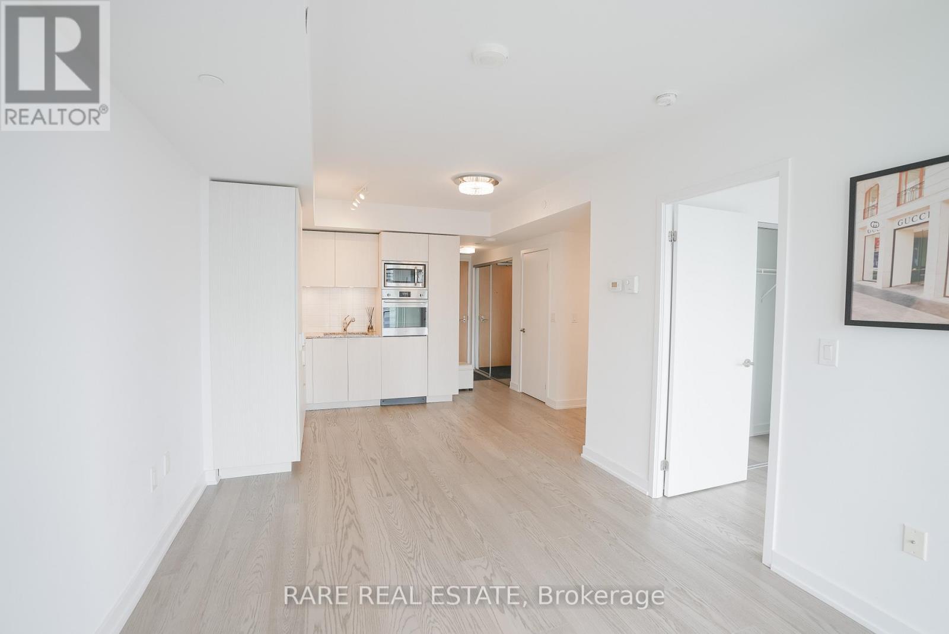5 - 49 Ferndale Drive S
Barrie, Ontario
This stunning 3-bedroom, 3-bathroom townhome offers a spacious and functional layout across three above-grade levels, perfect for families. The bright primary bedroom features an oversized walk-in closet and a private ensuite with a walk-in shower. Enjoy modern upgrades throughout, including brand-new lighting, upgraded countertops, a stylish backsplash, and stainless steel appliances in the kitchen. The large, light-filled living room provides a welcoming space, while upgraded bathrooms add a touch of luxury. Convenience is key, with laundry on the bedroom level, an inside entry from the attached garage, and a walkout to a beautiful backyard deck (2021), which is ideal for BBQs and entertaining. This home offers care-free living with ample visitor parking, snow removal, beautifully maintained landscaping, and a dedicated park for children. Located in the heart of Barrie, this home is just a short walk to schools, parks, Bear Creek Conservation Area, beaches, and trails, providing endless outdoor activities. Commuters will appreciate the quick access to Highway 400 and Barrie South GO Station, making travel effortless. With a 10-year age, this townhome offers a perfect balance of modern comfort, practicality, and an unbeatable location. Don't miss this incredible opportunity... (id:60626)
Save Max Superstars
402 - 1331 Queen Street E
Toronto, Ontario
A Rare Gem Nestle In a Boutique George Residence In The Heart of Leslieville. This Executive 1 + 1 Suite Is A True Definition Of Luxury & Urban Chic Lifestyle. It Has It All: Function, Style, Comfort & Exceptionally Well Appointed Floor Plan That Offers Generous Room Sizes, Timeless Quality Finishes, Floor-To-Ceiling Windows w/Two Walk-Outs, High Ceilings & Ample Storage Throughout. Spans Approx. 700 Sq.Ft. Living Space Complemented By Over 100 St.Ft. Private Urban Yard Fitted W/Full Size Gas BBQ. Stunning Principal Room Will Impress You With Spacious Uninterrupted Flow & Show Stopper Grand Kitchen That Boasts Oversized Centre Island, Breakfast Bar, Quartz Counters & Backsplash, Soft Closing Euro-Style Cabinetry w/Extended 8Ft Height Upper Cabinets, 4 Burner Gas Range & So Much More. Spacious Primary Retreat Is Fitted With 3-Piece Semi-Ensuite That Features Wall-to-Wall Shower, Two Double Closets & Walk-out To Balcony. Versatile Separate Room Den Is Perfectly Suited For Home Office Or Guest Room. Entrance Foyer Has a Large Double Closet. Engineered Hardwood Floors Throughout. Front Load Ensuite Laundry. 1 Locker For Extra Storage Included. Premium Complex W/Great Building Amenities Including: Gorgeous Outdoor Terrace Fitted w/Lounge, Kitchen, BBQs, Fire Pit & Fitness Area. Party Room, Gym, Concierge, Dog Wash Station & Visitors Parking. Conveniently Situated w/All Amenities At Your Fingertips, Walk, Bike & Pet Friendly. Whether Upsizing/Downsizing This Is An Amazing Opportunity To Live & Enjoy Leslievile & Beaches. (id:60626)
Homelife/realty One Ltd.
2306 - 60 Heintzman Street
Toronto, Ontario
Imagine waking up each day to an amazing display of the sun lighting up Lake Ontario, reflecting off the dome of the CN Tower, and delivering on the promise of another great day. In your new home, you will be seeing amazing city and lake views from every window! This spacious, southernly exposed, well-appointed, and maintained home with unobstructed urban and water views is waiting for you. Enjoy breakfast at the three-seat breakfast bar, or sip your coffee on the large, comfortable open balcony. This family-oriented building is nestled in the cool Junction, which features exciting dining, easy shopping, and amazing connectivity options. A short, pleasant, shady stroll to the Keele or Dundas West Subway stations or an even briefer walk to the UP express train station gives you a third option to get downtown(or to Pearson)in a quick and comfortable way. Have you ever gone to see a friend in some other condo, and the visitor parking is full? Heintzman Towers has ample visitor parking spaces with 59 spots! In all the years the owner lived here, a guest was never unable to park inside! You also have your own parking spot, convenient to store your weekend getaway car! This well-managed building features some of the lowest maintenance fees per square foot in the city, keeping your costs down and providing extra room for an investment opportunity with lower ownership costs. The building also features a gym, a rooftop BBQ area, a concierge, on-site property management, and a party/meeting room. (id:60626)
Keller Williams Co-Elevation Realty
16 Peachwood Drive
Kingsville, Ontario
Located in the highly desirable Kingsville neighbourhood, this newer two-story home offers the perfect blend of modern design and comfortable living. Featuring 3 bedrooms and 4 bathrooms, this spacious residence showcases elegant hardwood and ceramic flooring throughout, adding both style and durability. The fully finished basement provides additional living space, perfect for a family room, home office, or recreation area.Outside, the large, fenced-in backyard offers privacy and ample room for outdoor entertaining, gardening, or relaxation. A fantastic opportunity to own a beautiful home in one of Kingsvilles most sought-after communities. (id:60626)
Realty One Group Flagship
2007 - 50 Ordnance Street
Toronto, Ontario
Step into one of the largest 2-bedroom, 2-bathroom suites under 800 sq ft a beautifully designed corner unit boasting panoramic views of the city skyline. Enjoy sun-drenched northern exposure with additional stunning east and west views of downtown through floor-to-ceiling windows that flood the space with natural light.This open-concept gem features freshly painted interiors, sleek built in appliances, and upscale finishes throughout. The perfect blend of style and functionality. One owned parking spot, world-class amenities including an indoor pool, sauna, cold plunge, steam, state-of-the-art gym, theatre room and 24-hour concierge service. Experience elevated condo living in a building that sets a new standard for luxury and lifestyle. Disclaimer: Some photos are virtually staged and edited. (id:60626)
Royal LePage Signature Realty
103 Whitetail Road Unit# 102
Apex Mountain, British Columbia
Discover the ultimate mountain retreat with this contemporary styled 4-bedroom, 3-bathroom half duplex at Apex Mountain Resort, set on a large, spacious and treed almost 1/2 acre lot and only 126 meters to the ski in/out trail! Designed for style and function and longevity, the home features a durable metal roof, a large view deck, and sleek alpine architecture that complements the natural surroundings. The open-concept main living space is warm and inviting, with expansive windows bringing the outdoors in and a cozy wood-burning stove perfect for apres-ski evenings. Step outside to enjoy the private hot tub, outdoor-accessed sauna, and fire pit area—ideal for relaxing or entertaining after a day on the slopes. A fully self-contained 2-bedroom, 1-bathroom lock-off suite with private entrance could provide excellent rental income potential or multi-family flexibility. With abundant open parking for guests and gear, this home is as practical as it is beautiful. Whether as a personal escape or income-generating investment, this rare Apex offering delivers year-round mountain lifestyle at its finest. All measurements are from floor plans. Contact your favourite agent to view today! (id:60626)
Royal LePage Locations West
11 11737 236 Street
Maple Ridge, British Columbia
OPEN HOUSE JULY 5th 12-1pm - Updated 3-BDRM, 2.5-BATH END UNIT with nearly 1400 sqft in sought-after MAPLEWOOD CREEK! Brand New carpet upstairs adds comfort to the spacious layout with laminate in bedrooms. Main floor features a bright living room with gas fireplace, formal dining framed by a large picture window, big kitchen with eating nook, and powder room. Upstairs offers a primary with WI closet and ensuite, plus 2 generous bedrooms. Other updates over the years include light fixtures, crown molding, laminate floors, tiled counters, stainless appliances, and renovated baths. Private backyard with patio. Close to schools, parks, shopping, and transit! (id:60626)
One Percent Realty Ltd.
802 680 Quayside Drive
New Westminster, British Columbia
Get ready to elevate your lifestyle at Pier West in vibrant New Westminster - an architectural gem crafter by the award-winning Bosa Development. This impeccably designed one-bedroom home boasts a breathtaking unobstructed view of the Fraser River, filling your space with light and serenity. With the SkyTrain, buses, top-tier shopping and eclectic dining option just steps away, convenience meets luxury at your doorstep. Don't miss your chance to experience the hallmark quality and prestige that only Bosa delivers - step into something extraordinary! (id:60626)
Sutton Group Seafair Realty
1601 Beech Road
Christina Lake, British Columbia
The Ultimate Christina Lake Getaway! Just a short stroll from the lake, this incredibly unique 3-bedroom, 2-bathroom home offers the perfect blend of comfort, privacy, and entertainment—inside and out. Whether you're looking for a full-time home or the ultimate summer retreat, this one is fully finished and ready for you to enjoy from day one! Step into the open-concept main living space, where the kitchen, dining, and living areas flow seamlessly onto a spacious, covered composite deck—ideal for summer BBQs and evening lounging. The property offers both security and curb appeal with an automatic iron gate across the driveway and fully fenced yard. Outside, the ultra-private yard is packed with extras: a sunset lounge, large gazebo, hot tub, a space for an above-ground pool with a solar heating system, wood shed, workshop shed, and a cozy sleeper cabin for guests. But the showstopper? A detached garage turned entertainment hub, complete with a bar, movie theatre, home gym, and its own bathroom—perfect for hosting or unwinding in style. With tons of parking, beautiful outdoor spaces, and all the extras already in place, this property is a rare gem at Christina Lake. Don't miss your chance to make this extraordinary property yours—schedule your private showing today! (id:60626)
RE/MAX All Pro Realty
15 Gemstone Lane
Brampton, Ontario
"A GEM on Gemstone Lane." Stunning corner unit executive townhome nestled on a quiet cul-de-sac near the heart of downtown Brampton, complete with 4 coveted visitor parking spaces! Just a short walk to the GO Station and transit, restaurants, schools, shops on Main Street, Gage Park, and Rose Theatre/Garden Square. This bright and well-maintained home is filled with natural light throughout. Features include laminate flooring on the main level, LED pot lights, and a spacious eat-in kitchen with a Juliette balcony, stainless steel appliances, and a stylish backsplash. The primary bedroom offers semi-ensuite access, while the den opens to a private backyard perfect for relaxing or entertaining. Includes convenient interior garage access. This beautiful townhome is a must-see! (id:60626)
Royal LePage Superstar Realty
2703 - 11 Wellesley Street W
Toronto, Ontario
Welcome home to the beautiful "Wellesley on the Park," suite 2703 (south facing). Enjoy stunning views in the heart of Toronto with floor to ceiling windows and high-end amenities including sauna, cold plunge, pool, gym, rooftop terrace, theatre, yoga room and much more! 11 Wellesley St west sits in a vibrant neighbourhood that is steps away from the subway, UofT, grocery stores, restaurants, banks, the Eaton Center, Yorkville and the Financial District to name a few. With a parking space and locker included, this opportunity for convenience and luxury living is right at your fingertips. Alongside these features, this unit boasts an integrated fridge, cooktop, stainless steel appliances and a large private balcony to enjoy. (id:60626)
Rare Real Estate
208 - 41 Industrial Street
Toronto, Ontario
Welcome to 41 Industrial Street a fully finished, light-filled commercial space in a vibrant, creative corridor. With polished concrete floors, exposed ceilings, and oversized windows, this unit exudes industrial charm while offering a functional and inspiring layout. Ideal for artists, designers, or print-based businesses, the open-concept space flows effortlessly from workstations to meeting areas, with plenty of room for collaboration, production, or display. Enjoy a modern kitchenette, one bathroom, and two designated parking spots for added convenience. Zoned for a variety of uses and flooded with natural light, this unit offers endless potential as a studio, showroom, or creative headquarters. Located in a dynamic area with easy access to major routes, transit, and local amenities, its perfect for those looking to take their business to the next level. Why rent when you can own for less? Secure your space, invest in your future, and bring your vision to life at 41 Industrial Street. Close to future LRT. (id:60626)
Slavens & Associates Real Estate Inc.




