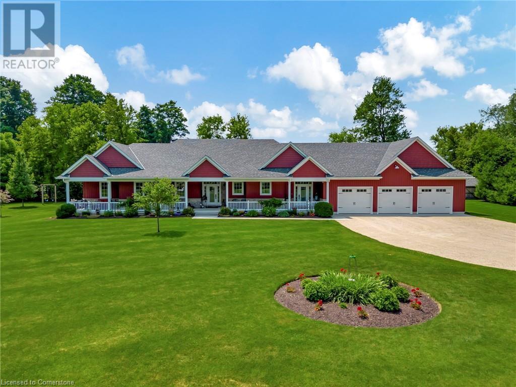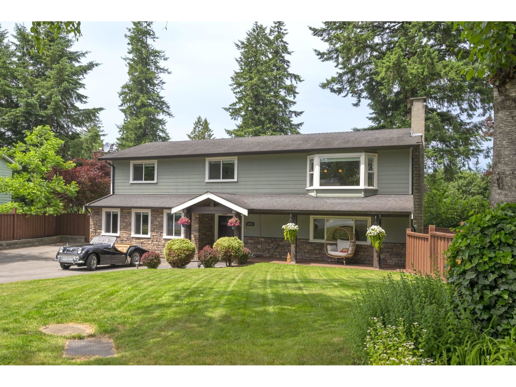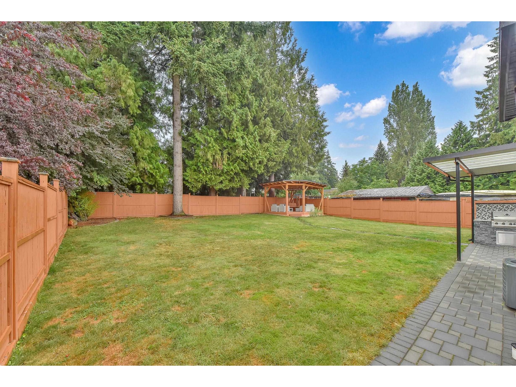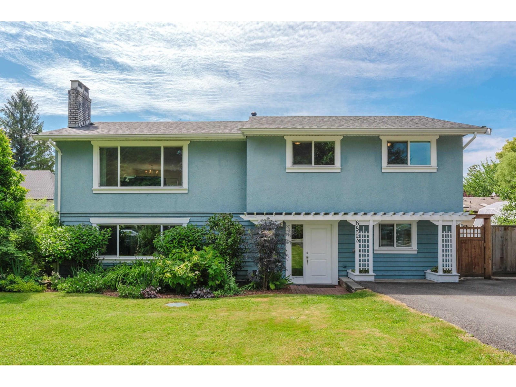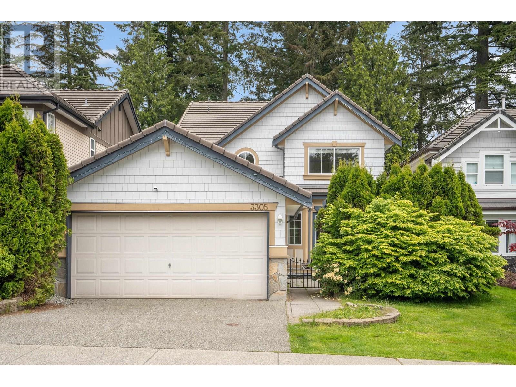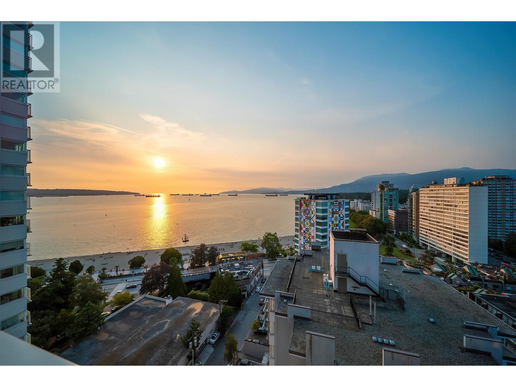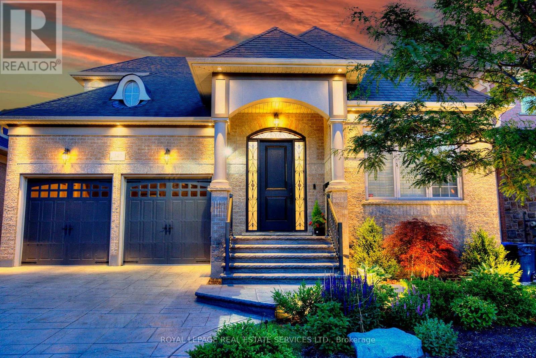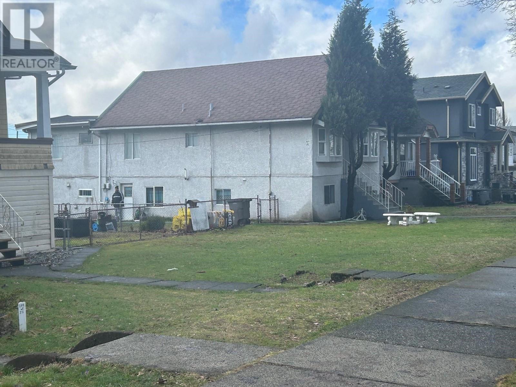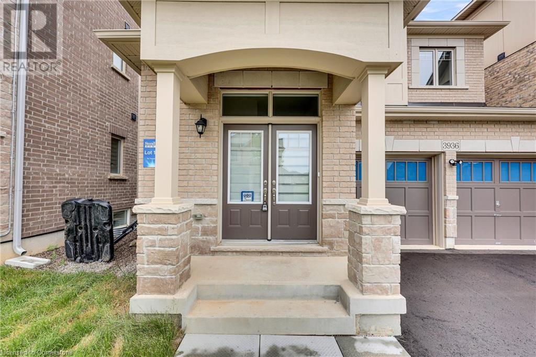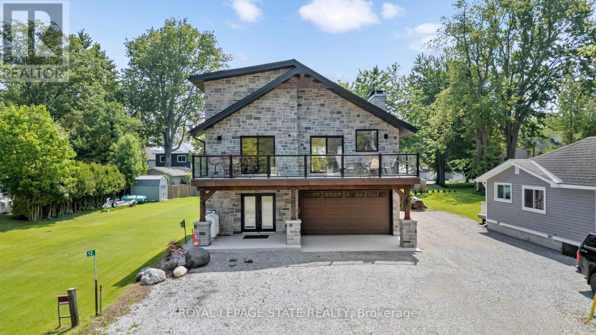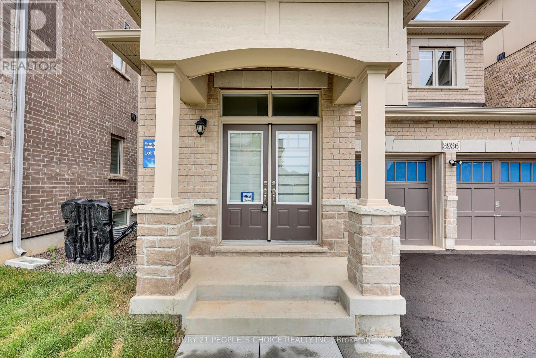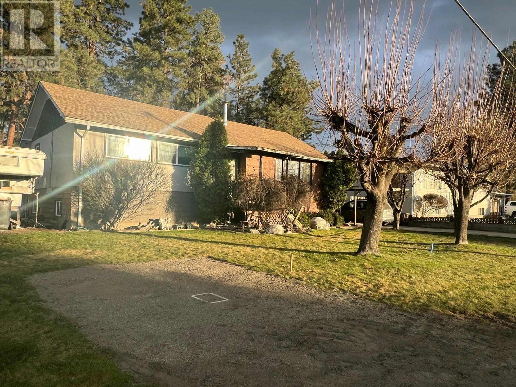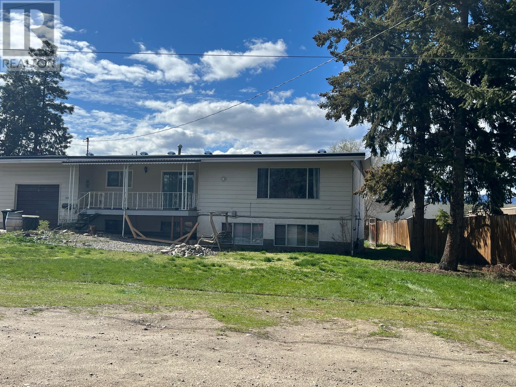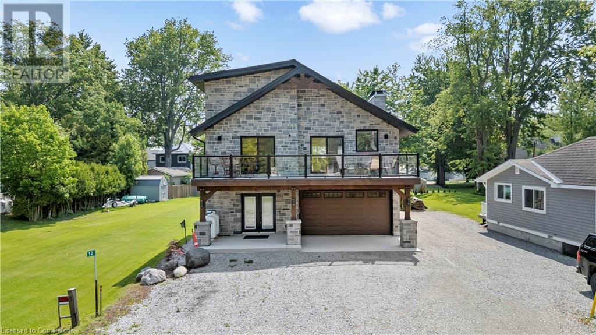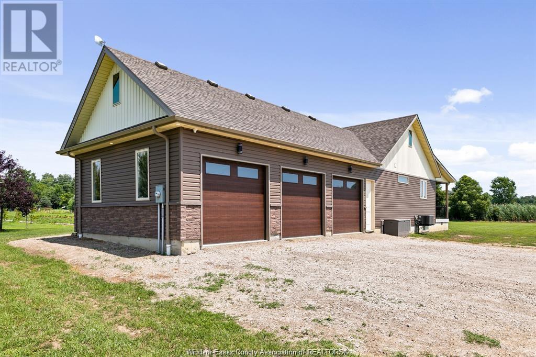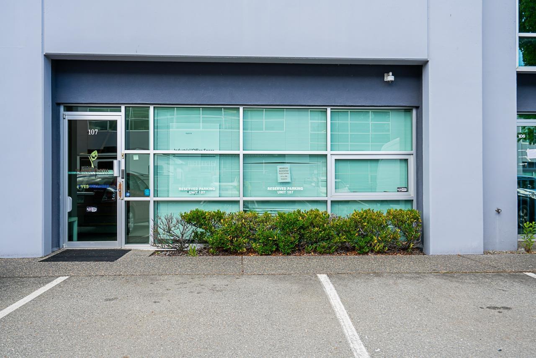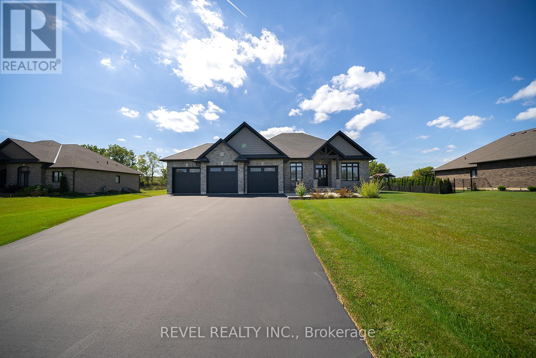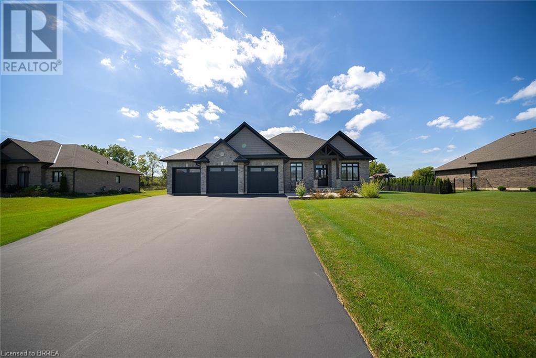3034 Station Rd
Fordwich, Ontario
Welcome to 3034 Station Road, Fordwich — where luxurious country living meets thoughtful design and functionality on 3.4 acres of beautifully landscaped land. This custom-built bungalow boasts over 3,000 sq. ft. above grade with accessibility in mind, offering wide hallways, doors, and a main-floor layout perfect for families or retirees alike. Inside, you'll find 4 bedrooms, 4 bathrooms, a gourmet kitchen with high-end appliances, and a sprawling dining area ideal for entertaining. The finished basement includes a massive rec room, extra bedroom, ample storage, and even a cold cellar. The heated attached triple garage and oversized workshop—with separate heat, power, and water—are a dream for hobbyists or entrepreneurs. Modern comforts include a high-efficiency propane furnace, central air, water treatment systems, partial generator, and smart layout with main-floor laundry and mudroom. Enjoy tranquil pond views, peaceful walking trails, and nature right outside your door, all while being minutes from the heart of Fordwich and nearby towns like Wingham and Listowel for shopping, schools, and healthcare. Whether you’re raising a family, downsizing with style, or need space to grow your business from home, this stunning property offers unmatched versatility, privacy, and quality craftsmanship. Book your private showing today and discover everything this one-of-a-kind home has to offer! (id:60626)
Exp Realty
9275 Frenice Crescent
Langley, British Columbia
Welcome to your next chapter in Fort Langley - a beautifully updated family home on a quiet, private cul-de-sac. Set on a spacious 0.27-acre lot, this 4-bedroom, 3-bathroom home has room for your family to grow. The main level features warm hardwood floors, 3 generously sized bedrooms, and a bright, modern kitchen with a live-edge island, updated appliances, timeless craftsman-style cabinetry, and ample counter space - ideal for many meal preps and weekend gatherings. Step through French doors to a large covered deck, perfect for year-round relaxation. Downstairs, you'll find flexible space for play, guests, or teens, including a 4th bedroom and full bath. Outside, there's a covered hot tub area for winding down and a large storage room for all the bikes, tools, and toys! Located within walking distance to Langley Fine Arts School and the vibrant Village center. This is more than a house. It's a home where your family can grow and thrive! (id:60626)
Macdonald Realty (Langley)
475 Donlands Avenue
Toronto, Ontario
Modern masterpiece with breathtaking views on a 45' x 150' sun-filled ravine lot. Custom built in 2020, offering approximately 3000 sq ft of living space, with a rare blend of design and refined craftsmanship. Built with 2 x 6 Construction and triple pain windows. Upgraded insulation( Rockwool safe & sound insulation, functions as soundproofing & fire-resistant material for interior.) Resilient channels on interior construction further reduce sound transmission. Porcelain 4' x 2' tiles throughout all baths. Spectacular en suite with extra deep soaker tub and separate steam shower which overlooks a 2 sided fireplace. Maple hardwood flooring throughout main & second Floor. This homes natural setting feels worlds away, yet situated in the heart of East York's amenities and conveniences. Overlooking a treed ravine and siding onto a quiet parkette, this one-of-a-kind residence is flooded with natural light. Two expansive terraces offer the ideal setting for morning coffee or entertaining. Thoughtfully designed front entry vestibule creates a smart and practical transition into the main home. A striking interior foyer with soaring 14-foot ceilings sets the tone for this beautifully designed interior. A tandem heated garage accommodates two vehicles and features 14-foot ceilings, direct interior access, and a rear door to the garden. The finished lower level includes a private side entrance, cork flooring, and a full four-piece bath- ideal for a guest suite, home office or studio. Immediate amenities and bus access to 2 subway lines makes for easy commute throughout the city. Premium construction and meticulous attention to detail throughout, this residence offers something truly rare in the city. (id:60626)
Right At Home Realty
15336 Killarney Close
Surrey, British Columbia
Executive 4-Bedroom Home with POOL in Prestigious SULLIVAN STATION! Over 3,200 sq ft on a private 1/3 acre lot in a quiet cul-de-sac, steps from Sullivan Elementary. Enjoy the S exposure fully sprinklered backyard with a serviced INGROUND POOL perfect for summer fun. Stay comfortable year-round with A/C, high-efficiency furnace, and hot water on demand. Inside, enjoy soaring ceilings, gleaming hardwood floors, and a spacious layout designed for entertaining. The ensuite offers a walk-in tub and separate shower. Includes newer stainless steel fridge & stove, energy-efficient windows, double garage, and large damp-proofed crawlspace for storage. Pool and perimeter drains just inspected/serviced. Lovingly maintained and move-in ready! (id:60626)
Royal LePage - Wolstencroft
10266 126 Street
Surrey, British Columbia
Custom Built 7 years old, 2800 Sq Ft plus Double Garage(400 Sq Ft) on big 8,751 sq ft Rectangular Lot on a very quiet street. Upsatirs features 3 Bedrooms with walk in closet. Each Bedroom has their own Bathroom. Main floor features Living room, Family room, Kitchen, outdoor Kitchen , Dining room, double garage , Theatre room and a Big sized Bedroom, 1 & half Washroom. Big Yard, Gazibo and shed at back side. Special features are Stucco, Air conditioning System with unit, HRV, Paving all around & Driveway of the house. Must See Home. (id:60626)
Royal LePage Global Force Realty
8823 Nash Street
Langley, British Columbia
This is your chance to live in desirable Fort Langley! This stunning 5 bdrm +Den, 2418 sq ft home is situated on a park like 9631 sq ft western exposed yard. OPPORTUNITY FOR MULITIGENERATIONAL LIVING Upper level boasts spacious open plan w great room & cozy gas f/p, dining room w/ french doors to oversized sun deck.Gorgeous kitchen w/large island & breakfast bar, updated 4 pce bath & 3 bdrms incl mbdrm w/3 pce ensuite & his & her closets. Bright and spacious walk out bsmt incl private entrance and 2 large bdrms. Oversized attached storage rm perfect for work shop. Tons of parking including room for large RV, boat or storage. . Tons of updating throughout the home including a brand new roof, newer windows, paint, furnace/ HW tank, a/c . 5 MINS WALK TO TOWN. (id:60626)
Royal LePage - Wolstencroft
3305 Chartwell Grn
Coquitlam, British Columbia
Step inside this Gorgeous Executive Designer 3-Level, 4 Bedroom, approximately 4000 SQFT Home on the Sought After Cul-D-Sac Community of "Chartwell Green". Situated on A Tranquil, Natural, Private Green Belt Location. A nice golf course is just by its backyard. This home has Solid Maplewood Floors, Hugh Gourmet Kitchen with Large Island, Granite Counters & Maple Cabinet, A Wonderful "Entertainer's Floorplan" with French Doors Off Living Room, Backyard Deck, 18' Ceiling, Cozy Fireplace, Three Bedrooms Up, A Large Den on the Main Floor - Easily Converted to A 5th Bedroom. Easily to Build A Suite Downstairs, 2 Car Garage & Parking for 4 Cars. New Paint, Beautiful Backyard, Concrete Tile Roof, Nice Finishing Details Throughout. Close to School and Amenities. Openhouse on Jul 5th fr 2-4 pm. (id:60626)
Sutton Group - 1st West Realty
1506 1221 Bidwell Street
Vancouver, British Columbia
Alexandra is a luxurious building located in one of Vancouver's most desirable neighborhoods. This 961 sqft unit includes 2 bedrooms, 2 bathrooms, a den, and additional flex space. It features hardwood floors, sleek European cabinets, quartz countertops, high-end Miele and Sub-Zero appliances, in-suite laundry, and air conditioning. The spacious balcony is ideal for summer BBQs, offering breathtaking views of the city and English Bay. Club Alexandra provides residents with exclusive amenities such as a private lounge, ocean-view terrace, an elegant lobby with 24-hour concierge, and a well-equipped fitness center. Just steps away, you can enjoy a leisurely walk along the Seawall and soak in the beauty of the West End.2 Parkings P2 #78 P3# 108 (id:60626)
Nu Stream Realty Inc.
180 Canterbury Cres
Nanaimo, British Columbia
This stunning 4000 sq ft, three-level residence nestled in quiet, safe, and highly desirable Departure Bay neighbourhood in Nanaimo, BC. This home offers over 180-degree panoramic views of ocean/Departure Bay/downtown Nanaimo/mountains. breathtaking views of the ocean, Departure Bay, downtown Nanaimo, and Mountains, with a south-facing backyard perfect for soaking in the sun with the large windows of all three levels and all rooms. 4 bedroom and 4 bathroom with an office/dan provide enough living for a large family. A fully renovated kitchen featuring a massive granite island—ideal for family gatherings or entertaining, the walk-in pantry is currently using as a spicy kitchen-a bonus for a foodie. A renovated wood-burning fireplace adding warmth and charm to the open-concept space, and a bright home office provides the ideal spot for remote work or quiet study. Enjoy outdoor living with a large deck in the southwest corner and a private deck in the east, perfect for morning coffee or evening relaxation. Upstairs, three spacious bedrooms and two full bathrooms. The lower level is a true retreat—a versatile space designed for relaxation and entertainment. Enjoy movie nights or quiet afternoons in the spacious rec room and sitting area, all framed by picture windows that showcase views of the harbour and skyline. Did I mention there is a Wine Storage? This level also includes a guest bedroom, a full bathroom, and a bright laundry room that opens into a cheerful sunroom. This home effortlessly combines comfort, function, and scenic elegance—making it the ideal coastal sanctuary for families, professionals, and anyone seeking a peaceful lifestyle with easy access to everything. Don’t miss out—schedule your viewing today! (id:60626)
Sutton Group-West Coast Realty (Nan)
149 Coastline Drive
Brampton, Ontario
Rare executive style Bungaloft Home ideally located in the Upscale Streetville Glen Golf Community, This precious enclave community of 140 homes on Mississauga Road located on west Credit River, surrounded by conservation, golf clubs, parks, trails & ponds! This quality Kaneff Home offers a distinctive & tasteful expression of refined living boasting numerous luxurious & functional features with energy save and meticulous attention to every detail. Spectacular Great Room features Soaring 2-storey height, expansive south & east-facing windows that flood the space with natural light, Creating an Ambiance of style & Cheerful space throughout! Open concept Dining room with Vaulted ceiling & walk out to garden, State of Art Kitchen is Highlight! Featuring a quartz center island with aesthetically curved edges countertop, and a walk-in pantry. Primary Bedroom on main floor Tranquil Oasis features 13' cathedral ceiling, with south & east view overlook garden, luxurious spa-like ensuite retreat w/free stand bathtub, large glass-stall shower & double vanities & mirrors. 2nd bedroom on main floor is used as office with closet, French doors & large windows, powder room could be extended for adding a shower. 3rd & 4th bedrooms on 2nd floor are in big size with Jack & Jill washroom upgraded shower. Ceiling height in foyer 12', 2nd bedroom (office) 11', great room 18'. Unspoiled upgraded basement w/9' ceiling & cold cellar (2065 SqFt). Potential separate entrance, provides flexible space to suit your needs. South & east facing backyard with patio stone, Beautiful landscaped yards. Patterned concrete widened driveway with no sidewalk, complemented by Iron Decorative pickets. On Streetsville Glen Golf Club, Near Lionhead golf club & conference ctr, Credit River, park, Churchville Heritage Conservation District. Close to Business Parks with many Fortune Global 500! Hwy 401/407 & Much More! This property's Blend of Elegance, Peaceful Retreat & Functional Design Living Space! (id:60626)
Royal LePage Real Estate Services Ltd.
3448 E Pender Street
Vancouver, British Columbia
One of the widest st in neighbourhood. This centrally located cozy home is situated on a quiet tree lined street. Ready for your ideas to renovate, hold or build. Conveniently located, walking distance to the PNE grounds, parks and more. Call to book your showing by appointment. Huge 33*155 lot (id:60626)
Sutton Group-West Coast Realty (Surrey/120)
242 Touch Gold Crescent
Aurora, Ontario
Don't miss this Rare opportunity! Nearly new & well maintained detached 2 story house in the heat of Aurora, high ceiling height with modern and practical design throughout, one of the largest land pocket with extra length and extra height raised & walk up basement. come to see it with your own eyes to believe this rare opportunity !! (id:60626)
Elite Capital Realty Inc.
3936 Leonardo Street Street
Burlington, Ontario
Discover your dream home in the highly sought-after Alton Village West community! This newly built, spacious 4-bedroom detached home sits on a premium lot and offers the perfect blend of luxury, comfort, and functionality. Step inside to find 9-ft ceilings and gleaming hardwood floors throughout the main floor, complemented by a bright breakfast area and a stunning modern kitchen featuring tall cabinetry and elegant quartz countertop. The upper level boasts a luxurious primary suite with a 5-piece ensuite bath, along with three generously sized bedrooms and cozy broadloom carpeting. Enjoy added convenience with main floor laundry and the peace of mind that comes with no front-facing neighbours—just open views of the park for serene living. The fully finished basement includes a private in-law suite with a separate side entrance that offers versatility for multi-generational living or as guest accommodation. This is more than just a home—it's a lifestyle upgrade waiting for you! (id:60626)
Century 21 People's Choice Realty Inc. Brokerage
12 Park Lane Crescent
Norfolk, Ontario
They don't make them like this anymore. Every inch of this custom-built, four-season cottage/home has been meticulously crafted with top-tier workmanship and attention to detail. Inside, you're welcomed by an elegant, modern open-riser staircase, a cozy wood burning fireplace perfect for winter nights, and Viking appliances that anchor a chef-worthy kitchen. The home features fully wired entertainment, alarm, and camera systems, central vacuum, heated main floor and garageand dual heating and cooling through both heat pump and propane. Comfort meets innovation at every turn. Outside, the beauty continues with a brick and stone exterior that exudes timeless quality. Step onto massive decks off the main living area, ideal for cooking, entertaining, relaxing, or gathering with friends and family. The garage includes a pizza oven fireplace, in floor heating and the property boasts exterior hookups on every level for seamless outdoor cooking or living. After a day by the water, enjoy the outdoor shower under the open sky. With enough driveway and parking space to accommodate many families, this is the perfect place to call home for many! The entire structure is spray-foamed for energy efficiency and all-season enjoyment. Located in a quiet court and steps away to a family friendly park. This is more than a cottage or house, it's a legacy home near the water, built to stand the test of time. (id:60626)
Royal LePage State Realty
3936 Leonardo Street
Burlington, Ontario
Newly Built Spacious 4 BR Detached Home in Premium lot Available for sale. Located In The Alton Village West Community! Featuring A Modern kitchen with tall cabinets and Quartz counter tops. 9 Ft Ceiling through out Main Floor,. Breakfast Area. Hardwood floors through out main floor and broadloom in bedrooms. Master Bedroom With 5 Pc Ensuite And Other Three Spacious Bedrooms. Main Floor Laundry. Well ventilated with no houses in front and facing to the park. Finished basement with separate side entrance. (id:60626)
Century 21 People's Choice Realty Inc.
225 Cambie Road
Kelowna, British Columbia
Prime Development Opportunity in a Highly Desirable Location! 4 Beds | 1 Bath | 9000+ Sq Ft Lot Presenting an exceptional investment opportunity in a prime transit-oriented area, this well-located home sits on a large 9000+ sq ft lot with a generous driveway and ample parking space. Whether you are looking to renovate, hold, or explore development options, this property offers great potential. Key Features: 4 Bedrooms + 1 Bathroom Spacious 9000+ Sq Ft Lot Generous Driveway with additional parking Walking Distance to: Grocers Banks Restaurants Recreation Facilities Three-Level Schools Steps to Transit, with a 20-Minute Bus Ride to UBCO or Okanagan College Quick Access to the Airport, Golf Courses, and Agricultural Areas Cambie Road Frontage with Lane Access at the rear Overlooks a Beautiful Park Development Potential: This property is part of a consolidation of 5 properties (215-225 Cambie Rd and 210-230-240 Pemberton Rd) and is located in a UC-Urban Core Area under the new Provincial Legislation. The 2.5 FAR zoning allows for 6-story construction, making it an ideal candidate for future development. Whether you’re looking to develop, hold for future appreciation, or explore other opportunities, this property is primed for growth in one of the most up-and-coming neighborhoods. Contact us today for more information or to arrange a viewing! (id:60626)
Oakwyn Realty Okanagan
210 Pemberton Road
Kelowna, British Columbia
Prime Development Opportunity - Incredible Location! Presenting a unique opportunity in a highly sought-after area! This property boasts a spacious 6-bedroom, 2-bathroom home with a detached garage and additional shed in the expansive backyard. With ample driveway space for up to four vehicles, this home offers tremendous potential for both investors and developers alike. Key Features: 6 Bedrooms, 2 Bathrooms Detached Garage & Shed Additional Driveway Space for 4 Cars Two Decks (front and back) Income Potential with a rental suite Current Tenants in Place - great tenants wish to stay! Walking Distance to: Local Market Public Transit Three-level Schools 20-Minute Bus Ride to UBCO and Okanagan College Cambie Road Frontage and Lane Access at the Rear Overlooks a Beautiful Park This property is part of a consolidation of 5 properties (215-225 Cambie Rd and 210-230-240 Pemberton Rd), making it a prime transit-oriented development opportunity. With the new Provincial Legislation and UC-Urban zoning within the Core Area, this property offers a zoning allowance of 2.5 FAR, providing the potential for 6-story construction. Don’t miss out on this rare investment opportunity in one of the region’s fastest-growing neighborhoods. Whether you're looking to renovate, hold, or develop, this location offers the best of all worlds. (id:60626)
Oakwyn Realty Okanagan
Oakwyn Realty Ltd.
12 Park Lane Crescent
Turkey Point, Ontario
They don’t make them like this anymore. Every inch of this custom-built, four-season cottage/home has been meticulously crafted with top-tier workmanship and attention to detail. Inside, you're welcomed by an elegant, modern open-riser staircase, a cozy wood burning fireplace perfect for winter nights, and Viking appliances that anchor a chef-worthy kitchen. The home features fully wired entertainment, alarm, and camera systems, central vacuum, heated main floor and garage and dual heating and cooling through both heat pump and propane. Comfort meets innovation at every turn. Outside, the beauty continues with a brick and stone exterior that exudes timeless quality. Step onto massive decks off the main living area, ideal for cooking, entertaining, relaxing, or gathering with friends and family. The garage includes a pizza oven fireplace, in floor heating and the property boasts exterior hookups on every level for seamless outdoor cooking or living. After a day by the water, enjoy the outdoor shower under the open sky. With enough driveway and parking space to accommodate many families, this is the perfect place to call home for many! The entire structure is spray-foamed for energy efficiency and all-season enjoyment. Located in a quiet court and steps away to a family friendly park. This is more than a cottage or house—it's a legacy home near the water, built to stand the test of time. (id:60626)
Royal LePage State Realty Inc.
3409 Victoria Drive
Coquitlam, British Columbia
This beautifully maintained 4-bedroom Burke Mountain home offers an open-concept main floor with a large kitchen, walk-in pantry, and plenty of natural light. A private patio off the main floor is perfect for outdoor relaxation. The upper level features a convenienly located laundry room a spacious master suite with ample closet space and 2 addtional rooms. A den on the main floor provides the ideal space for a home office. Downstairs you will find a fully finished 1 bedroom walk-out basemen suite with in-suite laundry and a double-car garage with EV rough-in. Other features include central AC and tons of additonal parking. (id:60626)
Sutton Group-West Coast Realty
176 County Rd 31
Leamington, Ontario
Welcome to this truly exceptional property at 176 county rd 31 in Leamington. This newly built custom ranch home, situated on 3.961 acres, offers a world of potential with an in-law suite or 2 bedroom potential rental unit. Discover the convenience of main floor living, with 5 bedrooms and 4 bathrooms, providing ample space and comfort for you and your loved ones. Vaulted ceilings add character and charm, while in-floor heat in the full finished basement and triple car garage ensure warmth and comfort year-round. Unwind on the inviting wrap-around porch, where you can soak in the tranquil surroundings and enjoy the best of country living. Perks of A3 zoning (hobby farm) mean you can explore many permitted uses, including the opportunity to plant your dream garden, transforming this property into your personal paradise. (id:60626)
RE/MAX Preferred Realty Ltd. - 585
107 8299 129 Street
Surrey, British Columbia
First class office/warehouse space in Central Newton. Rare opportunity to purchase industrial/office space at the Bear Creek Business Plaza in Surrey, BC. This unit provides a total of 2,777 SF (1,904 SF ground floor + 873 SF mezz). Ideal for a variety of small businesses with flexible IL zoning accommodating a wide variety of light industrial, manufacturing and office uses including automotive service/mechanic/paint/body work, equipment rentals, warehouse/distribution and accessory uses such as recreation facilities and assembly halls. Fully finished office space, heavy three phase power, 20' clear ceiling in warehouse, washrooms on main & mezz, 10'x12' grade loading, 4 dedicated parking stalls plus ample visitor parking. Quality space in a sought after location in the Newton submarket of Surrey. (id:60626)
Sutton Group-Alliance R.e.s.
21 Tedley Boulevard
Brantford, Ontario
Welcome home to the prestigious "Valley Estates" community where this stunning, custom built, Spadafora Home, sits on a sprawling 3/4 acre lot with no backyard neighbours. Offering 2+2 bedrooms (a potential 3rd in the walk-in closet), 3.5 bathrooms & a triple car garage, with more than 4000 sqft of finished living space. The all-brick exterior, concrete front landing & triple-car garage are striking as you make your way up to the front entryway. The alluring 10-ft ceilings create a warm, open & airy feeling as you enter the home. To the right of the entryway is a large formal dining room to host all your family gatherings, while to the left is a home office to tidy up your business affairs. This can also be another bedroom if required. The immense open-concept space offers a stunning, chic white kitchen with a 10.5-ft centre island & ample storage &counter space for food preparation, with sight lines into the great room with a gas fireplace, & wall-to-wall views of the backyard with no neighbours. The main floor living area is highlighted with laundry, a powder room, & a separate bedroom area, with a large primary suite with a walk-in closet & a spa-like ensuite bathroom with a shower & soaker tub. The closet is every woman's dream with organizers & an island. This space can also be closed off to create a functional bedroom. A second generous size bedroom & full bathroom complete the main floor. Make your way downstairs to find a stunning finished basement that offers two bedrooms & a full bathroom, with a separate area for a gym, games area, recreation room & bar. This space is truly exceptional for entertaining. With access to the garage from the basement, this could be the perfect in-law suite! Outside, you will enjoy the 53x23 deck with a covered porch, pergola with hot tub, large shed & views for days with no backyard neighbours. (id:60626)
Revel Realty Inc.
21 Tedley Boulevard
Brantford, Ontario
Welcome home to the prestigious Valley Estates community where this stunning, custom built, Spadafora Home, sits on a sprawling 3/4 acre lot with no backyard neighbours. Offering 2+2 bedrooms (a potential 3rd in the walk-in closet), 3.5 bathrooms & a triple car garage, with more than 4000 sq ft of finished living space. The all-brick exterior, concrete front landing & triple-car garage are striking as you make your way up to the front entryway. The alluring 10-ft ceilings create a warm, open & airy feeling as you enter the home. To the right of the entryway is a large formal dining room to host all your family gatherings, while to the left is a home office to tidy up your business affairs. This can also be another bedroom if required. The immense open-concept space offers a stunning, chic white kitchen with a 10.5-ft center island & ample storage & counter space for food preparation, with sightlines into the great room with a gas fireplace, & wall-to-wall views of the backyard with no neighbours. The main floor living area is highlighted with laundry, a powder room, & a separate bedroom area, with a large primary suite with a walk-in closet & a spa-like ensuite bathroom with a shower & soaker tub. The closet is every woman's dream with organizers & an island. This space can also be closed off to create a functional bedroom. A second generous size bedroom & full bathroom complete the main floor. Make your way downstairs to find a stunning finished basement that offers two bedrooms & a full bathroom, with a separate area for a gym, games area, recreation room & bar. This space is truly exceptional for entertaining. With access to the garage from the basement, this could be the perfect in-law suite! Outside, you will enjoy the 53x23 deck with a covered porch, pergola with hot tub, large shed & views for days with no backyard neighbours. With too many features to name, please refer to the fast facts sheet on our website & book your showing today! (id:60626)
Revel Realty Inc
1056 Plains View Avenue
Burlington, Ontario
Welcome to 1056 Plains View Avenue – Elegance, Comfort & Nature in the Heart of Burlington! Tucked away on a quiet, tree-lined street just steps from the Royal Botanical Gardens, Burlington Bay, and some of the city’s most scenic nature trails, this stunning 3 +2-bedroom, 4-bathroom home is a perfect blend of sophistication and serenity. As you arrive, you're greeted by a beautifully landscaped front yard and timeless brick exterior. Step inside to a grand double-door entrance and be wowed by the sweeping hardwood staircase and sun-filled foyer with soaring ceilings. The elegant main floor features multiple spacious living areas, ideal for both entertaining and everyday family life. The formal dining room boasts character with custom ceiling details and flows seamlessly into a chef-inspired kitchen—complete with granite countertops, premium appliances, classic cabinetry, and a stylish tile backsplash. Upstairs, you'll find 3 well-appointed bedrooms, including a primary suite with ensuite bath and ample closet space. The fully finished lower level offers versatile bonus space with a cozy fireplace, wet bar, office, and additional living area—ideal for guests, teens, or a media room. Step out back to your very own backyard retreat—a private, garden-lover’s paradise with a patio, gazebo, mature trees, and tranquil pond feature. Whether hosting summer gatherings or enjoying your morning coffee under the canopy of trees, this space is pure magic. (id:60626)
Right At Home Realty

