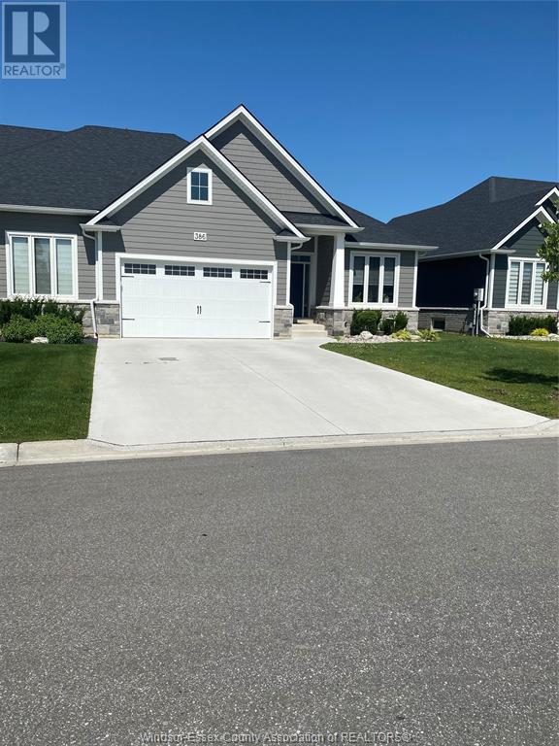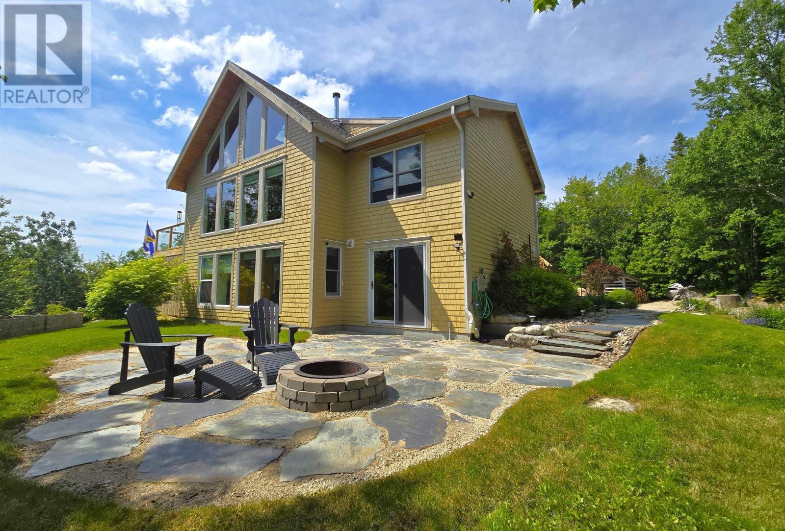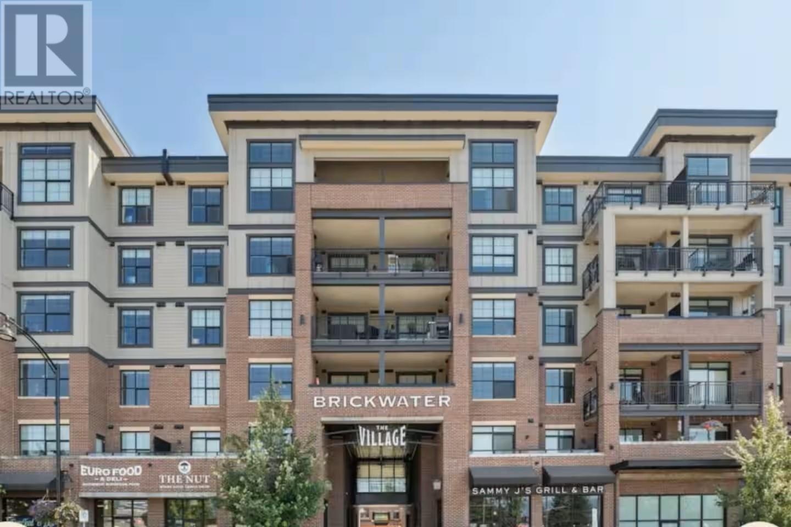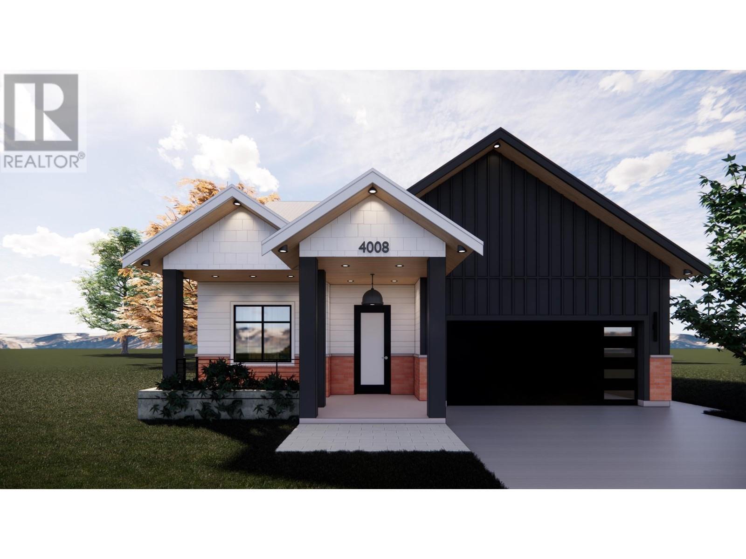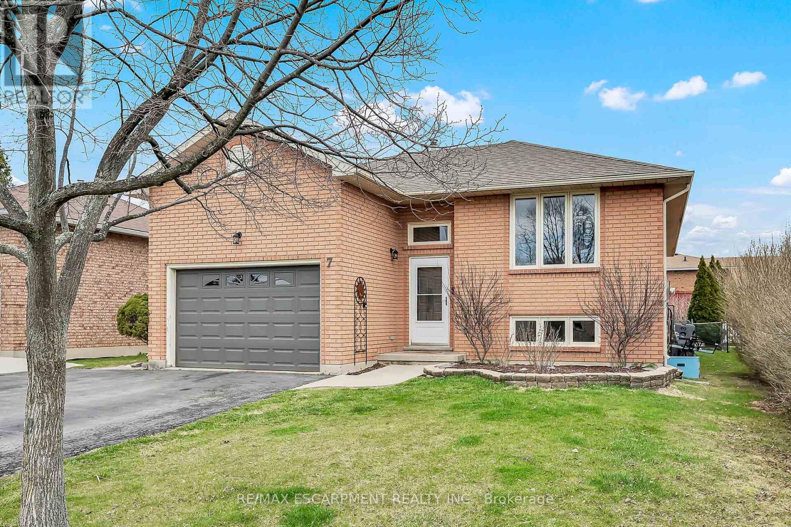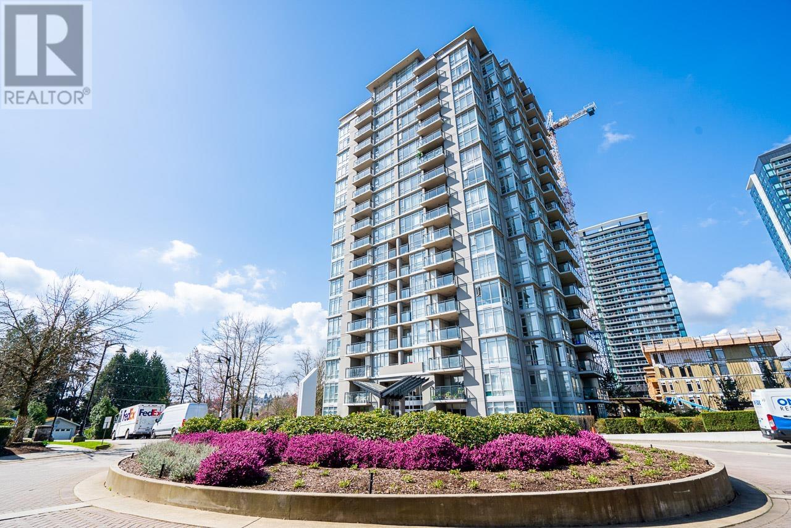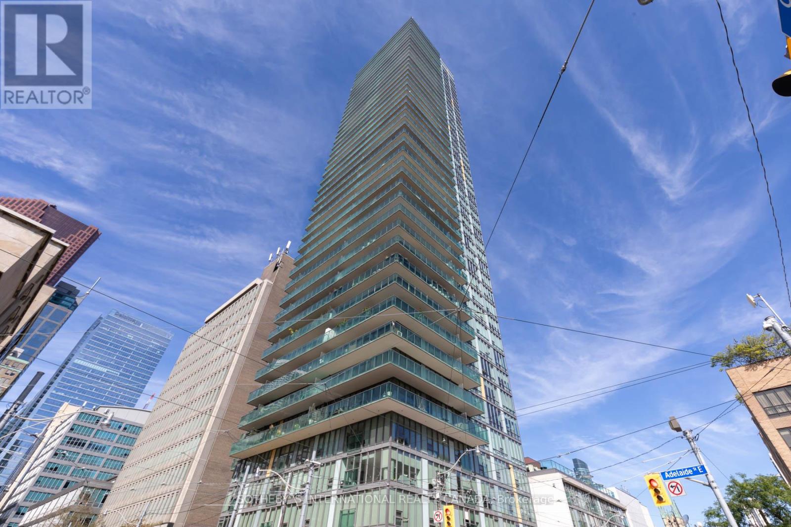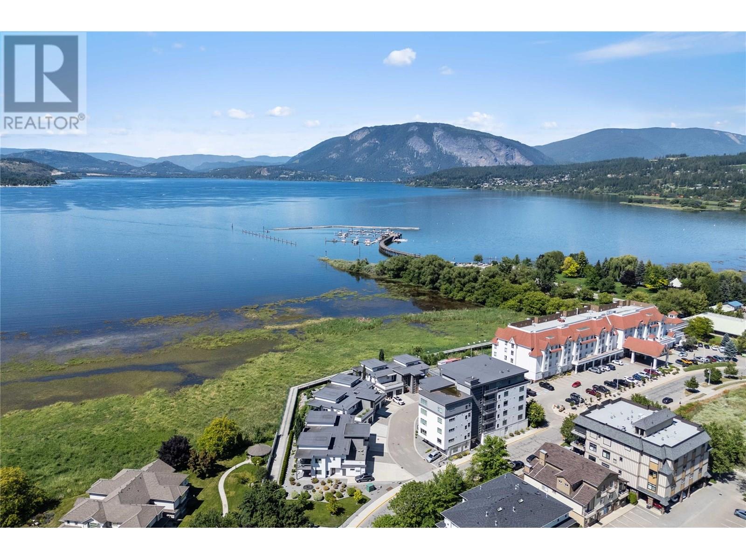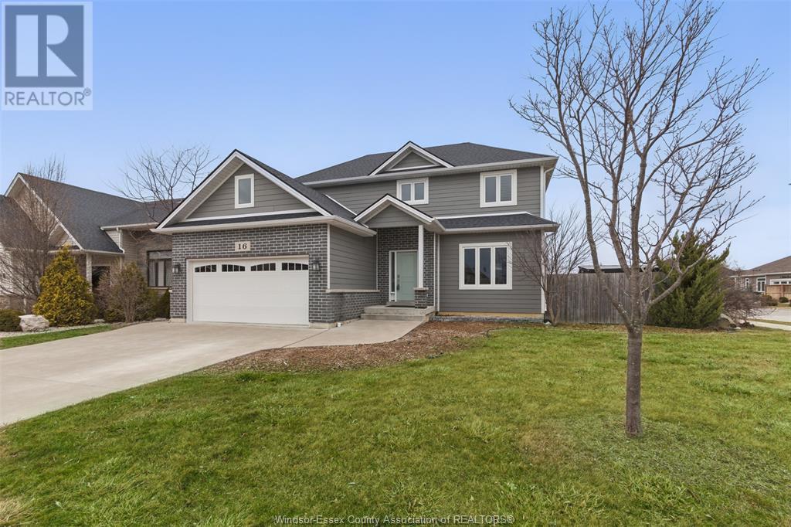386 Matese
Lakeshore, Ontario
Looking for a comfortable and convenient place to call home? This beautiful 3 YR new townhouse built by Lakeland Homes is available for sale and is waiting for you to make it your own. Featuring 2+2 BR and 3 Baths, finished basement, enclosed patio, 2 car garage with electrical vehicle charge, this home is designed with your comfort and lifestyle in mind. Master bedroom with ensuite bath and walking closet. With ample living space, modern amenities, and a prime location, you'll have everything you need to feel right at home. Discovery Elementary School, St Anne High School, park and walking trails nearby. Don't miss out on this rare opportunity! Contact us to schedule a viewing and see for yourself why 386 Matese is the perfect place for you. (id:60626)
Pinnacle Plus Realty Ltd.
18 Princeton Common Street
St. Catharines, Ontario
Welcome to Princeton Common Condominiums, where luxury meets convenience in this exclusive development by Brock View Homes. Meticulously designed bungalow townhome offers carefree lifestyle in prime location. 2+1 bedrooms, 3 bath w/ detached garage, featuring modern decor & high-quality finishes. Open concept living space 9 ft ceilings, California shutters & great room. Kitchen is a chef's dream w/ SS appliances, custom cabinetry, & pantry. Garden door leads to rear deck w/ gazebo, sunshade & fully fenced yard. Primary suite w/ 3-pc ensuite & walk-in closet. Good sized 2nd bdrm, shared 4-pc bath & main floor laundry. Upgraded staircase w/ railing leads to finished lower level, where a recreation room awaits w/ large window. Additional bdrm w/ double closets & 3-pc bath. Detached single garage across from unit, as well as outdoor parking space beside garage. Amenties are at your doorstep & easy access to QEW. Great for growing family & work from home ! Lot's of space /storage. Year Built: 2020! Check out out virtual tour! Condo Fees Remarks: Condo fee: $289.38 Water: $55 Total: $344.38/mth Condo Fees Incl:Ground Maintenance/Landscaping, Snow Removal.* (id:60626)
RE/MAX Realty Services Inc.
85 Otter Point Road
East Chester, Nova Scotia
A curving driveway with a gentle rise beneath a canopy of trees arrives at a knoll which enjoys the cool sea breeze. This contemporary home on three levels offers complete privacy within a naturally forested setting of more than one acre. The established, private development of Otter Point in beautiful East Chester, offers members of its home association deeded, ocean access through a private, park-like beach and boat-launch area. Each lot in this carefully planned enclave has a green-belt of trees to afford privacy to all of its members. The community is two minutes from the 103 Highway and just 35 minutes' drive to the outskirts of Halifax. The home features a great room facing south with a wood and beam cathedral-ceiling and large, picture windows casting views to the forest. The main floor has a pleasing flow with the open-concept living-dining-kitchen space encircling a wood staircase. The kitchen is newly renovated and the main floor features a large bedroom, laundry and updated bath tucked away at one end. The main floor has access to an exceptionally large, new wrap-around deck - ideal for summer leisure and entertaining. The second floor features a large mezzanine overlooking the great room, a spacious primary suite with newly updated ensuite 4-piece bath and a large private deck. An enclosed staircase from the main floor foyer leads to the lower-level living area with its in-floor, radiant heat and large third bedroom with 3 piece ensuite and walk-in closet. This lower living area is full walk out to a spacious patio and would lend itself well as a candidate for a private suite for an adult family member or friend. The property is well landscaped and features two new sheds, 12' x 20' (wired) and 10' x 12' respectively, with a separate lean-to for wood storage. The great room features a wood-burning stove ideal for the transitional seasons and cozy winter evenings. Chester offer amenities minutes drive away including a golf course and new medical clinic. (id:60626)
Engel & Volkers (Lunenburg)
209 22638 119 Avenue
Maple Ridge, British Columbia
BRICKWATER - Built in 2020 with exceptional Craftsmanship & Attention to detail by award winning Falcon Homes! This Luxurious and Spacious 1,174 square ft 2 bed/2 bath apartment features an open concept floor plan, Kitchen with Shaker Cabinetry, Quartz counters, S/S appliances, Gas Range, oversize windows & durable vinyl floors, Master-bedroom can accommodate a king sized bed, built in closet shelving, ensuite features dbl sinks, free standing tub & glass shower, Heat pump/AC, Huge 211 square ft wraparound double deck. 1 parking, 1 storage locker Balance of the new home warranty, 2 pets & rentals allowed; Steps to Shops at Brickwater, Valley Fair mall & transit; Quality and peace of mind when buying a Falcon Home; Quick possession possible! OPEN HOUSE SAT JULY 12 1:00-3:00 (id:60626)
RE/MAX Lifestyles Realty
4008 Nash Drive
Terrace, British Columbia
* PREC - Personal Real Estate Corporation. Discover your dream home in Terrace's newest subdivision! This brand new 1,630 sq ft home features 3 bedrooms and 2 baths, showcasing modern finishes and stylish decor throughout. The spacious primary bedroom comes complete with a luxurious 3-piece ensuite and a generous walk-in closet, providing the perfect retreat. Enjoy the open-concept main living area that effortlessly connects the living room, dining space, and kitchen, ideal for entertaining and family gatherings. The large island in the kitchen serves as a focal point, offering additional prep space and casual dining options. With its contemporary design and thoughtful layout, this home is perfect for those seeking comfort and style. (id:60626)
RE/MAX Coast Mountains
7 Country Club Road
Haldimand, Ontario
Freshly redecorated, tastefully appointed elevated brick ranch located in popular Cayuga subdivisions near schools, churches, arena/walking track complex, shopping, ATV trails & Grand River parks - 30 mins/Hamilton & 403. Sit. on 50.03x109.91 lot, offering 1273sf living area, 1273sf level, att 1.5 car garage & freshly painted side deck'24 w/180sf covered gazebo. Main floor introduces living room/dining room, galley style oak kitchen w/side deck WO, 3 sizeable bedrooms & modern 4pc bath. Lower level ftrs family room ftrs hi-ceilings, n/g FP & above grade windows, 3pc bath, 2 roomy bedrooms, laundry/storage room + utility room. Extras - light fixtures/ceiling fans' 23, all appliances, laminate flooring'10, roof shingles'18, vinyl windows, n/g furnace, AC, fenced yard, 8x12 garden shed + paved double drive. (id:60626)
RE/MAX Escarpment Realty Inc.
1901 555 Delestre Avenue
Coquitlam, British Columbia
CORA!! SOUTHEAST FACING, BRIGHT Open concept 2 bed, 2 bath and Den located in Super convenient location with unobstructed PANORAMIC VIEW!!! This beautiful unit comes with 2 Parking and 1 Storage Locker. Prime location; just steps to Hmart, Restaurants, Bank, walking distance to Lougheed mall and skytrain station. Call now for private showing!! (id:60626)
Sutton Group - 1st West Realty
1915 Stokes Rd
Gabriola Island, British Columbia
Welcome to your sunny sanctuary on Gabriola Island, a warm and inviting three-level West Coast-style home tucked just a 5~ min stroll from the beach. From the moment you arrive, you’ll feel the quiet charm and vibrant energy of this special property. Set on a south-facing lot, the yard is alive with possibility. An active garden, framed with privacy, is already flourishing and established with fruit trees: persimmon, fig, cherry, peach, apple & yuzu! There’s room to expand and create your dream garden, or simply enjoy the fruits of what’s already thriving. Inside, the home offers vaulted ceilings, hardwood floors, & oversized windows that flood the space with natural light. The main floor opens onto a sun-drenched deck, ideal for afternoon bbqs or unwinding under the evening sky. Upstairs, the loft is being used as the primary bedroom and shares the upper level with another bdrm & bath, while the lower level offers storage and flexible space with another bdrm, kitchenette and washroom! Verify all data and measurements if deemed important. Measurements are approximate. (id:60626)
Real Broker
609 - 33 Lombard Street
Toronto, Ontario
Sunny South Exposure 2 Bedroom Suite in Spire! Both Bedrooms & Living Room Have Floor To Ceiling Windows And A Split Bedroom Layout For Privacy,Or A Very Quick Commute To The Home Office. The Large Open Balcony Offers Plenty of Room For An Extra 3 Season Living Space With A Clear View of the St. James Cathedral. Spire Has One Of the Best Urban Locations Conveniently Located in the St. Lawrence Market Neighourhood, easy walking distance to Subway, Financial District, Eaton Centre, Restaurants, and Cafes (id:60626)
Sotheby's International Realty Canada
260 Cedar Avenue, Harrison Hot Springs
Harrison Hot Springs, British Columbia
Attention investors and developers! This rare riverfront property in the heart of Harrison Hot Springs offers endless potential. With C3 zoning, it's ideal for a residence, mixed-use commercial, or multi-family development. Steps from Harrison Lake, Hot Springs, shops, and dining Riparian permit approved and triplex building plans included Re-zoning may be required for duplex/triplex (confirm with Village Planning) This prime location is perfect for a build-to-sell or rental investment. A turnkey development opportunity in a growing market. (id:60626)
RE/MAX Nyda Realty (Agassiz)
121 Harbourfront Drive Ne Unit# 3
Salmon Arm, British Columbia
Experience upscale living at its finest in the sought-after Shoreline Townhome Development! This beautifully appointed 2-bedroom, 2-bathroom main floor unit offers a seamless blend of luxury, comfort, and convenience—with no stairs and high-end finishes throughout. The chef-inspired kitchen is a standout, featuring quartz countertops, a gas range, pantry space, and a coffee bar—ideal for entertaining or everyday living. The open-concept layout is flooded with natural light from expansive windows, enhanced by electric blinds in both the living room and primary suite for added comfort and privacy. Step out to your private covered patio, complete with sun shades, and take in stunning, uninterrupted views of the lake and surrounding mountains—your own serene escape. The spacious primary bedroom includes a walk-through closet and a spa-like ensuite with a generous vanity and a sleek, curb-less shower. Enjoy a truly walkable lifestyle—just steps to downtown amenities including a grocery store, shops, charming cafés, and a bustling farmers market. Public transit is close by, and the wharf and scenic foreshore trail are just a short stroll away. Whether you’re downsizing or looking for the ultimate low-maintenance lifestyle, this exceptional home checks every box. (id:60626)
RE/MAX Shuswap Realty
16 Peachwood
Kingsville, Ontario
Located in the highly desirable Kingsville neighborhood, this newer two-story home offers the perfect blend of modern design and comfortable living. Featuring 3 bedrooms and 4 bathrooms, this spacious residence showcases elegant hardwood and ceramic flooring throughout, adding both style and durability. The fully finished basement provides additional living space, perfect for a family room, home office, or recreation area. Outside, the large, fenced-in backyard offers privacy and ample room for outdoor entertaining, gardening, or relaxation. A fantastic opportunity to own a beautiful home in one of Kingsville’s most sought-after communities. Offers accepted anytime. Contact the listing agent today to schedule your private viewing. (id:60626)
Realty One Group Iconic Brokerage

