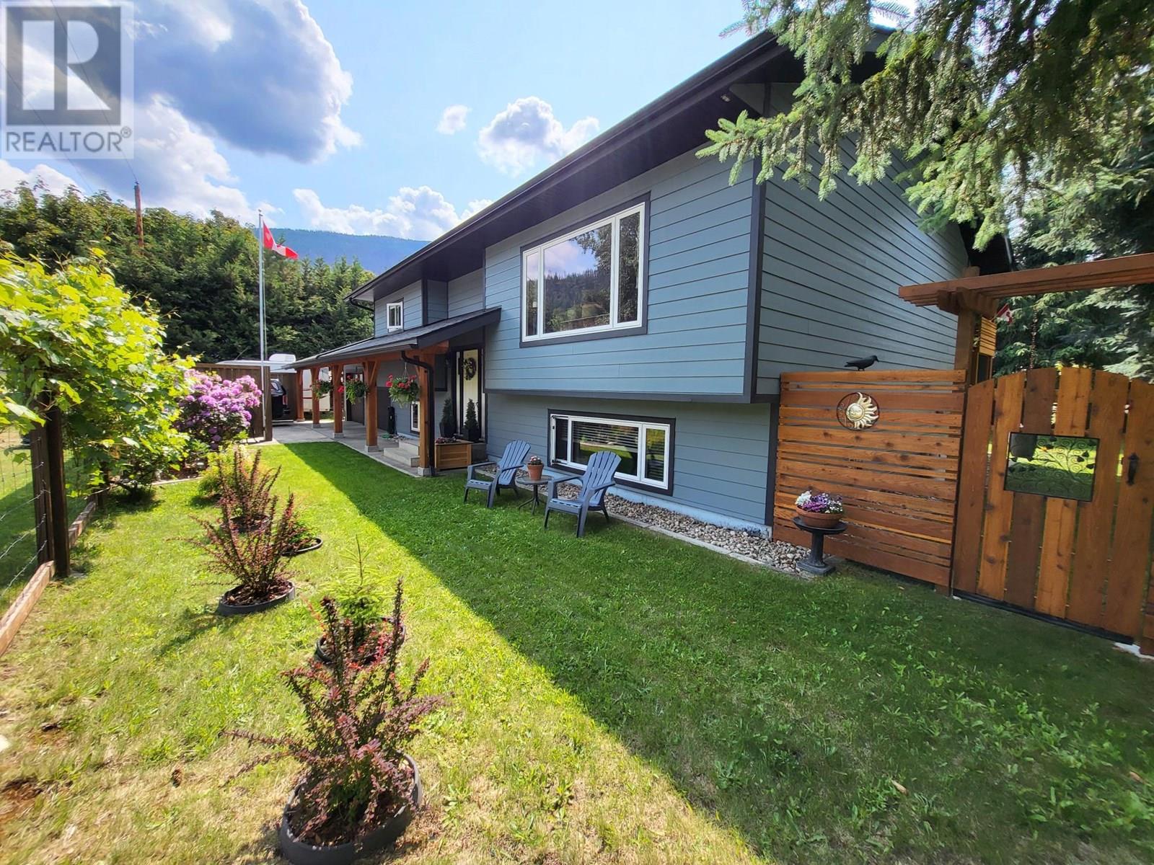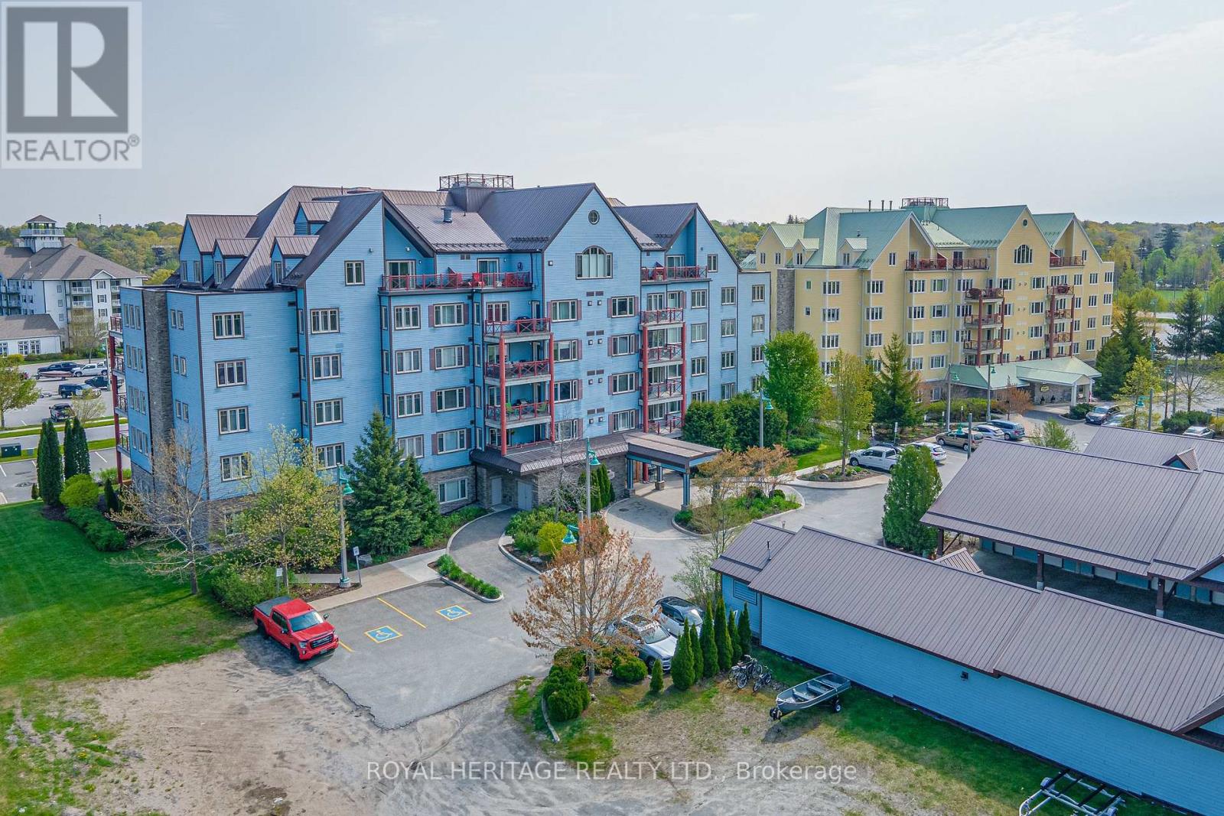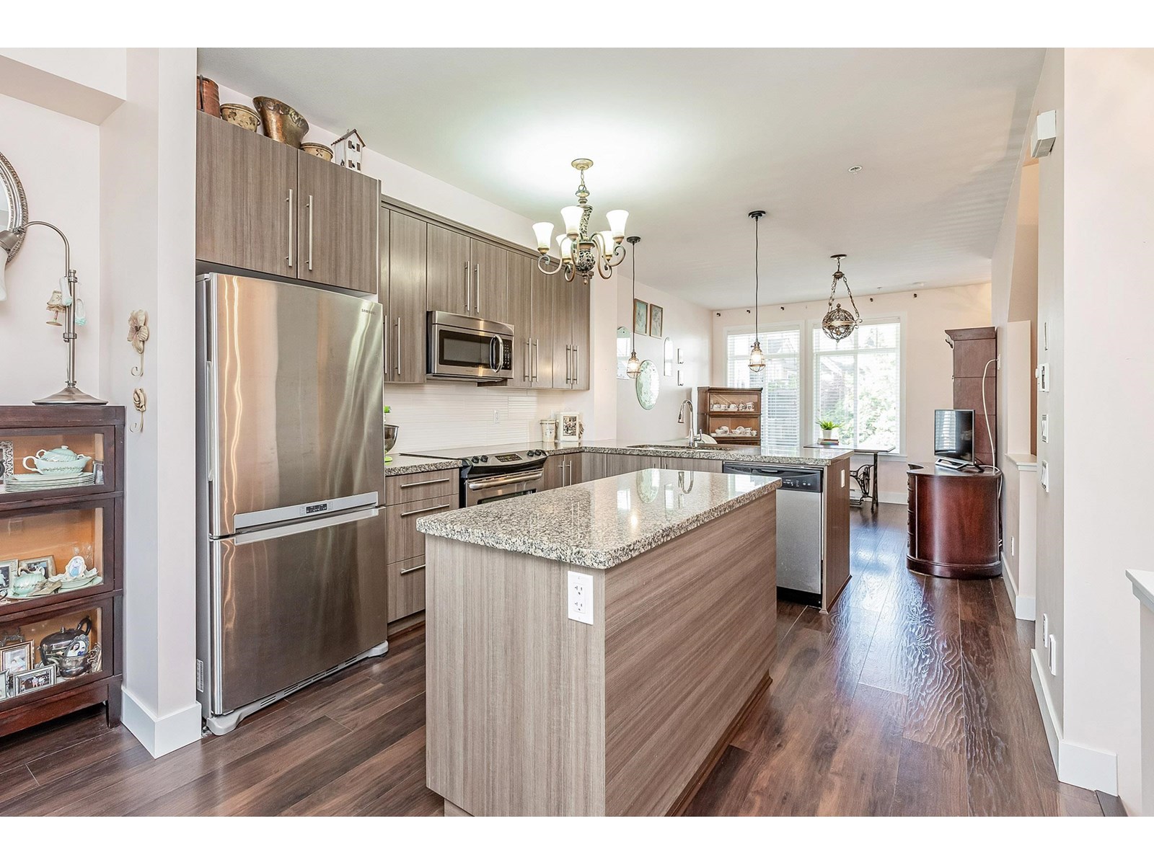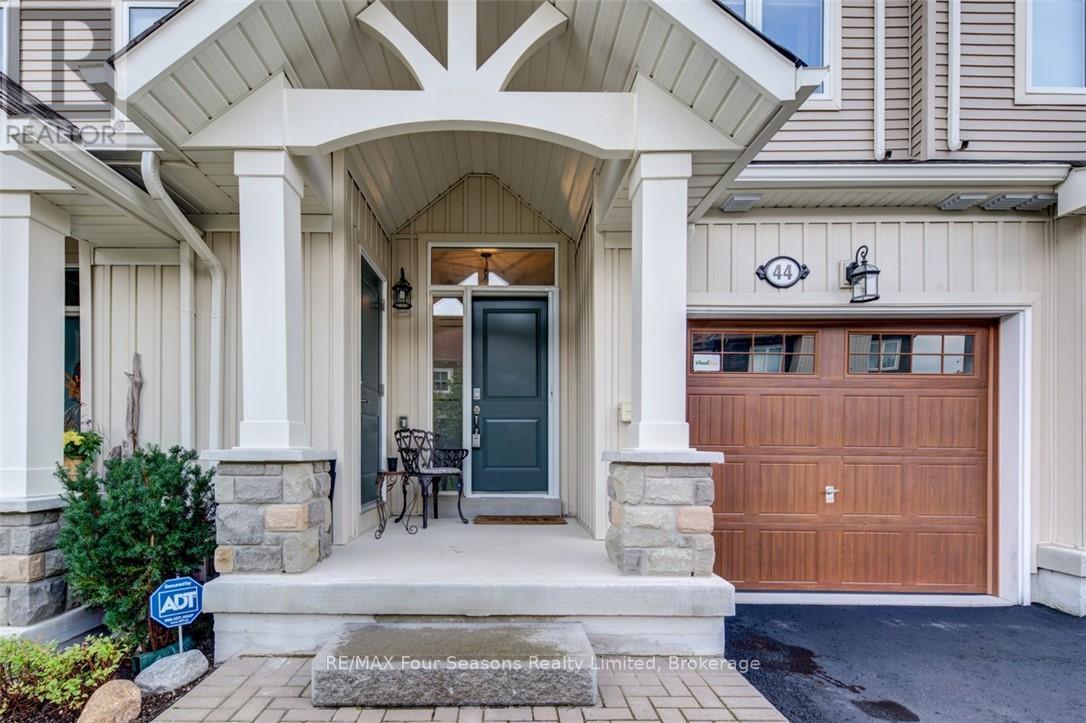7 Country Club Road
Cayuga, Ontario
Discover why so many people are flocking to small-town Ontario - where clean air & wholesome values still exist. Check out this tastefully appointed all brick elevated ranch located in one of Cayuga's most popular subdivisions enjoying close proximity to schools, churches, arena/walking track complex, downtown shopping, ATV trails & scenic Grand River pavilions/parks. Positioned proudly on 50.03’x109.91’ lot, this family friendly home with 1273sf of freshly painted, stylishly redecorated living area-2024, airy 1273sf finished lower level, 275sf attached 1.5 car garage w/12.9' ceilings & freshly painted, private tiered side deck incs 180sf covered gazebo entertainment venue. On-grade level foyer provides garage entry + access to lower & upper level that introduces comfortable living room / dining room combination - segues to galley style oak kitchen ftrs “DeBoer” built pantry, all appliances + side deck WO completed w/3 sizeable bedrooms & modern 4pc bath. Spacious family room showcases bright/airy lower level sporting high ceilings, n/g fireplace & oversized above grade windows. Continues w/3pc bath, 2 roomy bedrooms, bright laundry room, handy storage room + utility room. Extras inc new light fixtures/ceiling fans-2023, low maintenance laminate flooring-2010, roof shingles-2018, vinyl clad windows, n/g furnace, AC, fenced yard, 8x12 garden shed + paved double driveway. 30 mins to Hamilton, 403 & QEW. Experience why Life is Better in a Small Southern Grand River Town. (id:60626)
RE/MAX Escarpment Realty Inc.
3269 Young Avenue
Fort Erie, Ontario
Dream Garage! Welcome home to 3269 Young Ave in beautiful Ridgeway! This 3 bedroom, 3 Bathroom home is less than a five minute walk to Lake Erie and Bernard beach! The original home has been lifted and added onto in 2021, making this basically a newly constructed home, with the taxes of an older home! Upon arriving at the home you'll be greeted by a massive triple car driveway that leads all the way back to the garage! When you enter the home, right away there is a 3pc bathroom to your left, which is handy when you're coming back from the beach, or working outside! The living room has cathedral ceilings, wood beam, ceiling fan, and an exit to the back patio! Up a few stairs, to the dining room, kitchen with Granite, bedroom, and the master suite! The master suite consists of a bedroom area, den area (office), closet, 4 pc bathroom, and stackable laundry! The main level has vinyl flooring throughout! The lower level consists of a huge recroom, bedroom, rough in kitchen or wet bar, 3 pc bathroom with laundry rough in, utility room, cold cellar and a basement walkout! This can easily be an inlaw suite or apartment! The lower level has stamped concrete flooring sitting on 2" foam so it stays warm all year round. The rear yard is nicely manicured and is home to the piece de resistance, the 644 sqft garage! This garage is 23 x 28, insulated and heated with a gas furnace, 100 amp panel, and has a rough in for a bathroom and/or kitchen in the floor! The high ceilings and 6" rebar reinforced acid stained concrete floor makes this perfect for a hoist or any hobbies! Its also a possibility to turn this area into an accessory dwelling! This is a one of a kind house in a one of a kind area! Book your private showing today! (id:60626)
Royal LePage NRC Realty
303 Delany Avenue
Slocan, British Columbia
A four-season paradise is just waiting for you. This home and surrounding area have so much to offer. Located one block from Slocan Lake, you can enjoy stunning views of the Valhalla Provincial Park mountains and stroll down to the beach for a swim. With over 2,000 sqft of beautifully finished living space, this home features an open concept design that seamlessly blends comfort and style. Offering 4 spacious bedrooms and 2 modern baths, it’s designed for both relaxation and entertainment. Many essential upgrades have been made from a chic new kitchen to energy-efficient windows, new efficient heat pump (with A/C), and stylish low maintenance siding and newer roof. Enjoy the warmth of gorgeous hardwood flooring, custom metal railings, and tasteful updates. Step outside to a large timber frame covered patio overlooking a private, fully fenced backyard with fruit trees and established landscaping—perfect for gatherings or quiet evenings under the stars. Local amenities include a general store, coffee shop and restaurants, a school (K to 10), a beautiful lakeside park and the Slocan Rail Trail just a block away. With an attached 2-car garage and lots of parking space for your RV and boat, this gem is more than just a home; it's a lifestyle waiting for you in this picturesque village by the lake. (id:60626)
Fair Realty (Nelson)
605 - 130 Steamship Bay Road
Gravenhurst, Ontario
Here's a rare chance to own your own exclusive retreat in the heart of Muskoka, where luxury harmonizes with nature in this stunning penthouse condo overlooking Muskoka Bay. Spanning over 1800 sq. ft., this expansive residence features a dining room and stunning kitchen that flow into a cozy living room with a gas fireplace, creating an inviting atmosphere. Step out onto two private balconies to enjoy the fresh Muskoka air. Wake up to picturesque views of Muskoka Bay through large windows or step onto the second private balcony to immerse yourself in the tranquility of the surroundings from your spacious primary bedroom with fireplace and two large walkin closets. Ensuite bathroom offers a luxurious escape with a separate bath and shower, providing a spa-like experience. This upgraded unit, also includes a second bedroom, a four-piece bathroom, and in-suite laundry. This stunning condo is located in a beautiful area where you can golf at the Muskoka Bay Resort, swim, and take beautiful walks overlooking the lake. Walking distance to many restaurants. **EXTRAS** **2 Parking spots and 2 Storage Lockers** (id:60626)
Royal Heritage Realty Ltd.
69 8250 209b Street
Langley, British Columbia
Welcome to Outlook, a two-bedroom, three-bathroom townhouse backing onto the Lynn Fripps Elementary school field, with a lush tree lined view offering privacy and a serene backdrop. Enjoy your morning coffee on the large deck overlooking the greenery or unwind on the covered patio below. The open concept main level is bright and functional, perfect for both daily living and entertaining. Located in the heart of Willoughby, you're just minutes from Willoughby Town Centre, Carvolth Exchange, transit, restaurants, and all levels of schools-making this an ideal home for families, professionals, or anyone seeking a vibrant yet peaceful community. (id:60626)
Homelife Benchmark Realty Corp.
148 Stevens Road
East Green Harbour, Nova Scotia
Heres a tranquil waterfront retreat with all the amenities of home plus flexibility to host family, friends or guests in a self-contained secondary suite on 1.47 acres. The main house is a chalet style log home full of character featuring a great room with beams and a vaulted ceiling with floor to ceiling windows overlooking the water providing an abundance of natural light. Tucked in the corner is a wood stove for ambiance and warmth on chilly evenings along with a heat pump for year round comfort. In addition to the great room, the main level features a full kitchen, 2 spacious bedrooms, full bathroom and laundry. The second floor features a third bedroom with 2 piece ensuite and a loft area used as an open office space. With the availability of high-speed fibre-op internet, makes this an ideal setting for working remotely. A separate detached heated double garage has a one bedroom guest suite with full bathroom and a great room that includes a kitchenette - a great comfortable space for hosting overnight guests with the option of potential rental income. Note: TLA includes 833 sqft Guest Secondary Suite. Attached to the garage is a large green house, which allows your green thumb to get an early start on the summer garden. One can also canoe or kayak on the small lake and the ocean with white sandy beaches is a few minutes walk away at the end of Stevens Road. Even though it feels like a remote rural setting, you are just minutes from the historic fishing community of Lockeport and Crescent Beach on the ocean; a 20 minute drive from the Town of Shelburne with all the main commercial and health amenities; a 75 minute drive to Yarmouth and high-speed CAT ferry to the USA; and 2 hours to Halifax. The home and guest suite come fully furnished and equipped including a generator hook-up providing a turn-key second year-round home or investment as an Air BnB. (id:60626)
Exit Realty Metro
1319 Gulf Shore Parkway E
Stanhope, Prince Edward Island
When Viewing This Property On Realtor.ca Please Click On The Multimedia or Virtual Tour Link For More Property Info. Would you love to own a piece of PEI Oceanfront paradise? Turn-key water view cottage business in the heart of North Shore National Park in Stanhope Beach PEI. One of the Island's most popular travel destinations. Located just moments away from the picturesque Covehead Harbour and it's lighthouse. Breathtakingly beautiful oceanfront property. This is one of the most unique waterfront property on PEI. Consists of 5 charming heritage cottages, lovingly upgraded, tastefully decorated with a coastal touch, and fully equipped for a comfortable getaway retreat for your guests or family members and friends. Located just 20 minutes from Charlottetown, the very best of PEI awaits you, world class sandy beaches, bike path at your doorstep runs along the shore, hiking trails, water sports, award winning golf courses, cozy restaurants, craft shops, deep sea fishing, etc. This is a well-established successful seasonal business, these cottages are fully booked for the season with many returning guests year after year. Possibility to do condo conversion or other expansions. Sold as is where it is. (id:60626)
Pg Direct Realty Ltd.
1319 Gulf Shore Parkway E
Stanhope, Prince Edward Island
When Viewing This Property On Realtor.ca Please Click On The Multimedia or Virtual Tour Link For More Property Info. Would you love to own a piece of PEI Oceanfront paradise? Turn-key water view cottage business in the heart of North Shore National Park in Stanhope Beach PEI. One of the Island's most popular travel destinations. Located just moments away from the picturesque Covehead Harbour and it's lighthouse. Breathtakingly beautiful oceanfront property. This is one of the most unique waterfront property on PEI. Consists of 5 charming heritage cottages, lovingly upgraded, tastefully decorated with a coastal touch, and fully equipped for a comfortable getaway retreat for your guests or family members and friends. Located just 20 minutes from Charlottetown, the very best of PEI awaits you, world class sandy beaches, bike path at your doorstep runs along the shore, hiking trails, water sports, award winning golf courses, cozy restaurants, craft shops, deep sea fishing, etc. This is a well-established successful seasonal business, these cottages are fully booked for the season with many returning guests year after year. Possibility to do condo conversion or other expansions. Sold as is where it is. (id:60626)
Pg Direct Realty Ltd.
8169 Blue Ash Lane
Niagara Falls, Ontario
Welcome to this stylish and spacious 2-storey home, perfect for families or anyone looking for comfort and convenience. This home exudes pride of ownership. With 3 bedrooms, 3.5 bathrooms, and a fully finished basement, this home offers over 2,000 sq ft of thoughtfully designed living space. The main floor features an open-concept layout with a bright living room, dining area, and modern kitchen complete with black stainless steel appliances, a sit up island, and plenty of storage. A convenient powder room and access to the backyard make this space perfect for entertaining. The mudroom off the garage adds extra storage and convenience. Upstairs, the generous primary suite includes a walk-in closet and private ensuite. Two additional bedrooms, a full bathroom, and upper-level laundry provide comfort and functionality for the whole family. The fully finished basement adds valuable living space with a large rec room, full bathroom, and storage ideal for a home office, gym, or guest suite. The front exterior offers great curb appeal with landscaping and a double wide exposed aggregate concrete driveway. The front porch boasts a sitting space to enjoy the sunset and the fully fenced backyard provides ample space for entertaining with family and friends or is the perfect safe space for kids to enjoy as well as pets. This home is conveniently located in the south end of Niagara Falls in a quiet, family-friendly neighborhood close to schools, parks, shopping, highways and transit. Don't miss your chance to call this beautiful property home! (id:60626)
Revel Realty Inc.
44 Lett Avenue
Collingwood, Ontario
Blue Fairways freehold townhome nestled near Cranberry Golf Course on a premium lot. Just a seven minute drive to the ski hills but yet a 10 minute drive to Historic downtown Collingwood. This Pine Valley floorplan consists of 1216 above grade sq ft with another 419 on the lower level. Open plan main level with vaulted ceilings, gourmet kitchen with extended breakfast area, gas fireplace and engineered hardwood flooring. Dining area off the kitchen leads to a custom built deck which is offers privacy, shelter and entertainment in the warmer months. Second level offers a primary bedroom with ensuite, a further bedroom, 4 piece bathroom and laundry facilities. The lower level is finished with a large family room, currently set up as a bedroom with a 2 piece bathroom. Single car garage with inside entry. Directly behind the townhome is a park area and recreation centre with outdoor pool and indoor gym. Furniture and furnishings are available with the right offer. POTL fees are $165 per month, includes snow removal, street maintenance and use of the rec centre. (id:60626)
RE/MAX Four Seasons Realty Limited
206 - 760 Lakeshore Road E
Mississauga, Ontario
Exquisitely designed by renowned designer Regina Sturrock, this sophisticated 1,241 sq ft residence is nestled in Mississaugas highly coveted Lakeview communityjust moments from the tranquil shores of Lake Ontario. Offering 2 bedrooms, 1.5 bathrooms, and a private 1-car garage, this elegant home also boasts a generous 15' x 19' terraceperfect for alfresco entertaining or quiet relaxation. The thoughtfully curated open-concept floor plan seamlessly combines form and function, anchored by a striking custom kitchen featuring a blend of high-gloss and satin cabinetry, quartz countertops, and a fantastic peninsula artfully dressed in matte-finished quartz. Located in a vibrant and evolving neighbourhood, Lakeview is celebrated for its scenic waterfront trails, revitalized parks, and proximity to the upcoming Lakeview Village. Enjoy access to beautiful green spaces like Marie Curtis Park & Douglas Kennedy Park, the nearby Toronto Golf Club, trendy cafés, and convenient commuter routes including the QEW and Long Branch GO. This is elevated urban living with a connection to nature and a strong sense of community. (id:60626)
RE/MAX Escarpment Realty Inc.
760 Lakeshore Road E Unit# 206
Mississauga, Ontario
Exquisitely designed by renowned designer Regina Sturrock, this sophisticated 1,241 sq ft residence is nestled in Mississauga's highly coveted Lakeview community—just moments from the tranquil shores of Lake Ontario. Offering 2 bedrooms, 1.5 bathrooms, and a private 1-car garage, this elegant home also boasts a generous 15' x 19' terrace—perfect for alfresco entertaining or quiet relaxation. The thoughtfully curated open-concept floor plan seamlessly combines form and function, anchored by a striking custom kitchen featuring a blend of high-gloss and satin cabinetry, quartz countertops, and a fantastic peninsula artfully dressed in matte-finished quartz. Located in a vibrant and evolving neighbourhood, Lakeview is celebrated for its scenic waterfront trails, revitalized parks, and proximity to the upcoming Lakeview Village. Enjoy access to beautiful green spaces like Marie Curtis Park & Douglas Kennedy Park, the nearby Toronto Golf Club, trendy cafés, and convenient commuter routes including the QEW and Long Branch GO. This is elevated urban living with a connection to nature and a strong sense of community. (id:60626)
RE/MAX Escarpment Realty Inc.














