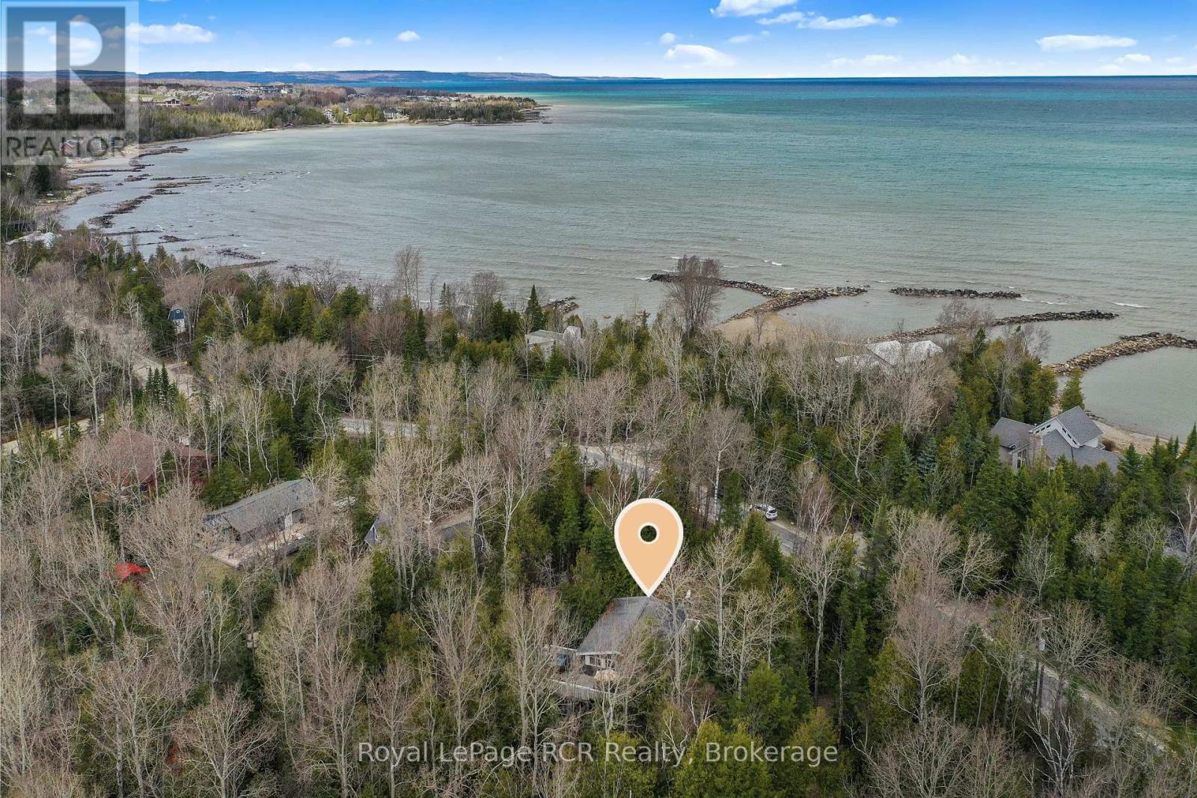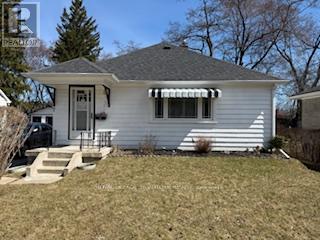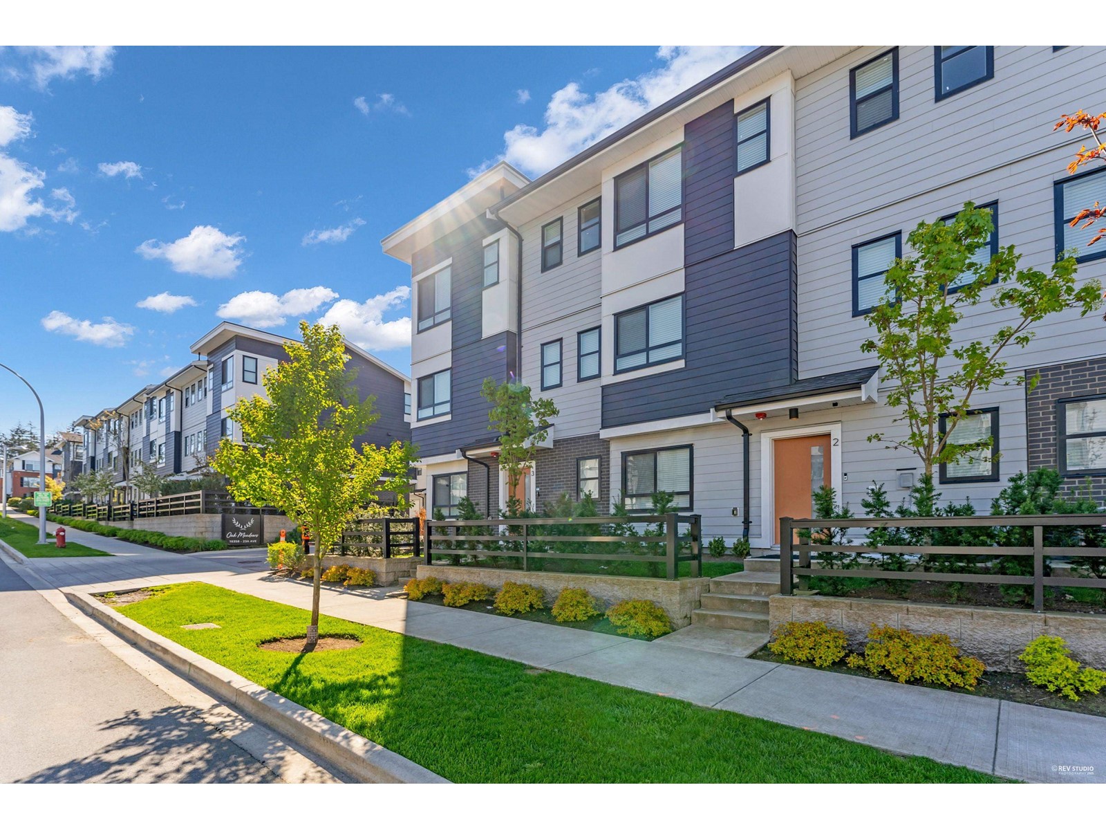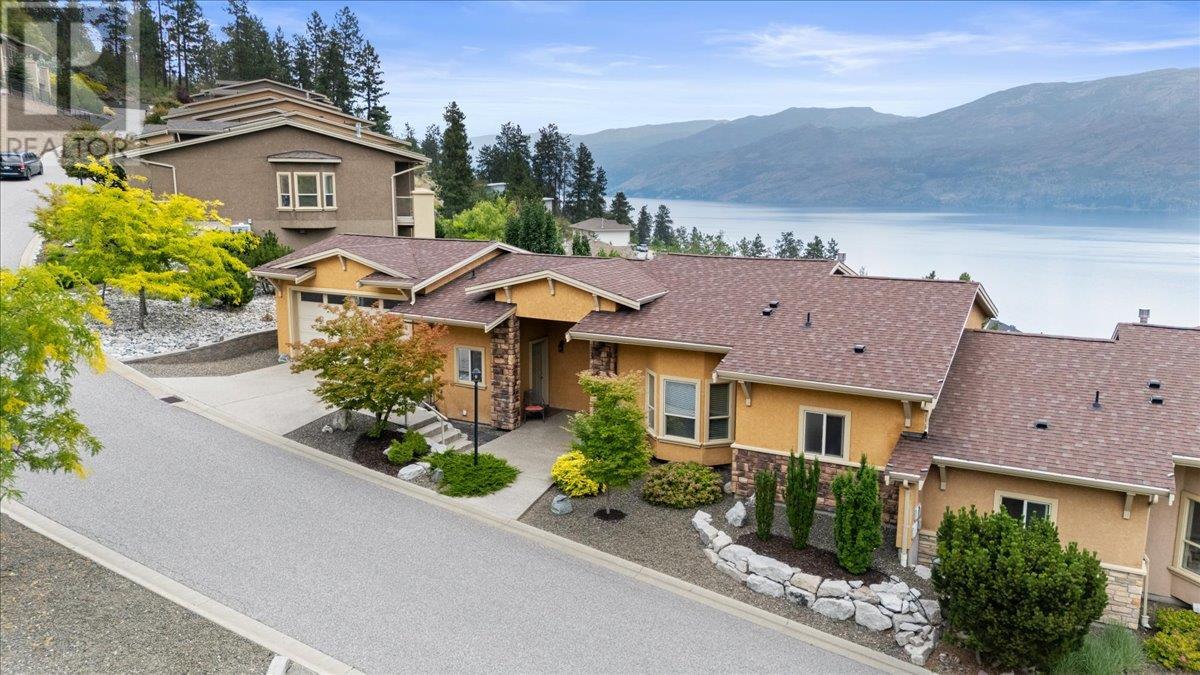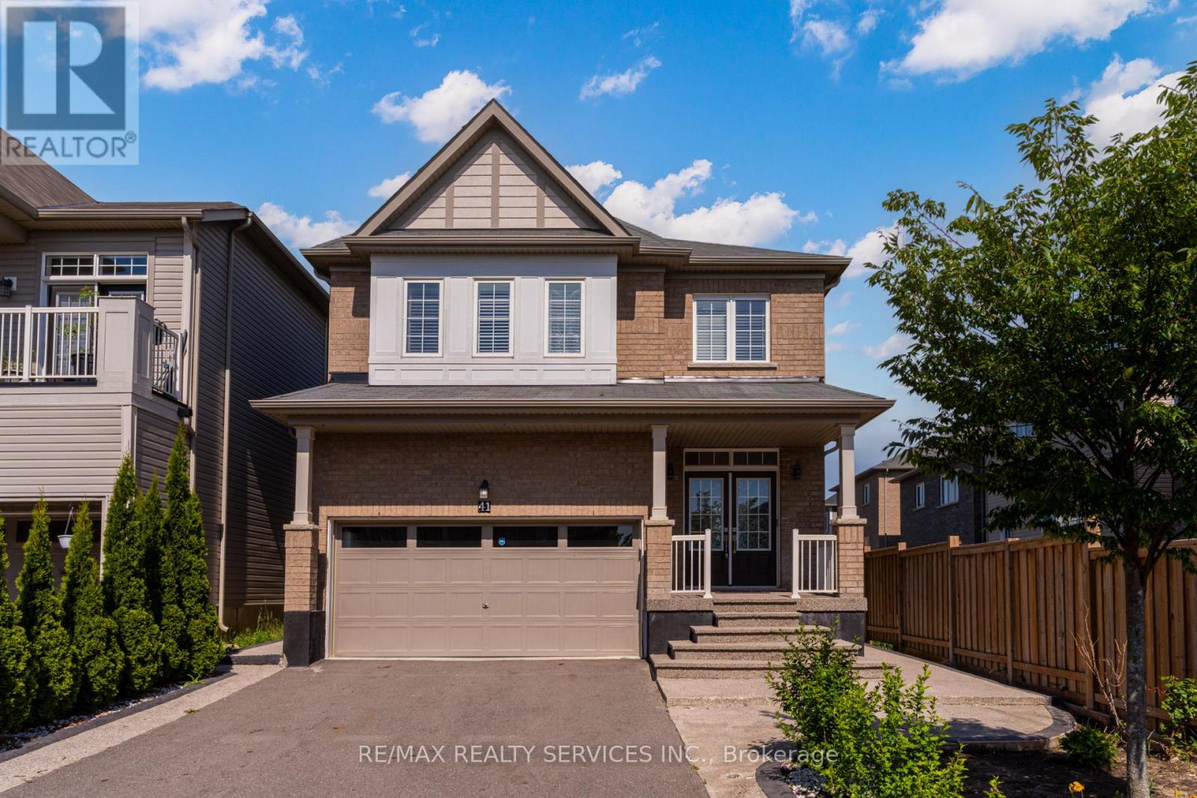6 8430 203a Street
Langley, British Columbia
This bright & airy 4-bedroom, 4-bathroom townhome offers 1633 sqft of modern living. The open-concept main floor has a stylish kitchen with stainless steel appliances, gas range, large island with seating & gas BBQ hookup. Stay comfortable with A/C, tankless hot water on demand, security system, & new built-in vacuum system. Upstairs, the master bedroom features a walk-in closet & private ensuite, plus two additional bedrooms. All closets come with wood organizers & bathrooms have frameless glass doors. The lower level includes a private 4th bedroom & full bathroom, ideal for guests or extended family. Keystone features 2 playgrounds, outdoor table tennis, a community garden & 24 visitor parking stalls. Located near transit, shopping, restaurants, parks, recreation & excellent schools. (id:60626)
Team 3000 Realty Ltd.
112 Cameron Street
Blue Mountains, Ontario
Rare Offering on Coveted Cameron Street in Thornbury! Discover the charm of this inviting 3-bedroom, 2-bath home, ideally situated on a private, large 200 ft x 110 ft tree-lined lot with direct water access to Georgian Bay just steps away. Thoughtfully designed for entertaining, the upper level is bright and airy, featuring vaulted ceilings and picturesque windows. The kitchen offers a walkout to a generous deck complete with a hot tub and a natural gas BBQ line, perfect for relaxing or hosting family and friends. Cozy living and dining areas are warmed by a gas fireplace and open onto a spacious, west-facing deck, ideal for soaking up the afternoon sun and evening skies. Outside, enjoy tranquil evenings gathered around the fire pit. 200 amp panel, 2 sheds, and a main floor laundry by the bedrooms. This property offers a peaceful setting that feels like a true escape, yet is just minutes from Thornbury's vibrant downtown, harbour, restaurants, and shops, with the Georgian Trail, golf courses, and ski hills close by. Whether you're looking for a serene weekend retreat or a welcoming full-time home, this exceptional property delivers. (id:60626)
Royal LePage Rcr Realty
7 Brumwell Street
Toronto, Ontario
Location Location Location! 50x420 Lot. This 2Bed, 2Bath Bungalow With Detached Garage Features A Huge Lot Which The Backs Onto Adams Park Has Great Access to Schools, Transit, Rough Hill Go Station, Shopping, Trails, Playgrounds, Rouge National Urban Park & Centennial Park. Attention Renovators, Builders Endless Possibilities With This Amazing Opportunity. (id:60626)
Royal LePage Signature Realty
58 Centennial Parkway S
Hamilton, Ontario
Welcome To Your Dream Home In The Heart Of The City! This Meticulously Maintained 4-Level Backsplit Offers The Perfect Blend Of Comfort, Space, And Modern Elegance. Step Inside To Discover A Bright And Expansive Layout Featuring Gleaming Hardwood Floors Throughout And A Stunning, Updated Kitchen Designed To Impress- With Sleek Cabinetry, Premium Finishes, And Ample Room For Culinary Creativity. Upstairs, Generously Sized Bedrooms Offer Peaceful Retreats, While The Lower Levels Provide Flexible Living Space Perfect For Entertaining Or Working From Home. The Large, Beautifully Manicured Lot Delivers Outdoor Serenity Rarely Found In Such A Central Location- Ideal For Gatherings, Gardening, Or Simply Relaxing In Your Private Green Haven. This Home Is Not Just Move-In Ready- It's Move-In Remarkable. (id:60626)
Royal LePage Signature Realty
2 16358 23a Avenue
Surrey, British Columbia
Oak Meadows in Grandview. This prime location offers easy access to shopping centres, Edgewood Park, and bus stops, meeting all your daily needs. The top-tier schools like Edgewood Elementary & Grandview Heights Secondary ensures an excellent educational environment for your kids. The stunning home provides 1,445 sq.ft. of modern living space and WITH A/C INSTALLED. The home has beautifully designed kitchen, featuring cstm cabinetry, a stylish island, elegant quartz countertops, and premium s/s appliances. Enjoy abundant natural light with a south-facing blcny & bckyrd. The new deck/patio is perfect for comfortable outdoor BBQs that adds a vibrant touch to your lifestyle. Additional ft. incl. a side-by-side double-car garage with EV charging readiness. (id:60626)
Royal Pacific Realty Corp.
5165 Trepanier Bench Road Unit# 235
Peachland, British Columbia
Enjoy spectacular lake and mountain views from this beautiful rancher walkout in the sought-after Island View Villas. Designed for easy main-floor living, the home features large windows to capture the stunning scenery, hardwood floors, stainless steel appliances, cozy gas fireplace, spacious pantry, and a large laundry/mud room with convenient side door access. The primary bedroom features a walk-in closet and an en-suite bathroom with a soaker tub, shower, and dual sinks. The lower level is perfect for entertaining and relaxation, complete with a family room, rec/games room, office or gym space, a designated area for a future wine room, additional bedroom, full bathroom, a storage/utility room and access to a covered private patio— all with breathtaking scenery. The upper covered deck is ideal for entertaining while soaking in the beautiful lake views and features a gas BBQ outlet. Additional highlights include a double garage, plus two extra parking stalls on the driveway, and access to a community clubhouse. All this, just minutes from shopping, restaurants, and amenities. The perfect place to embrace the Okanagan lifestyle — why settle for anything less? (id:60626)
RE/MAX Kelowna
2 - 228 Blueski George Crescent
Blue Mountains, Ontario
Indulge in the ultimate luxury with this Distinguished home. Over 2700 sq ft of Living Space. Upgrades Galore. This Gorgeous end unit townhouse is all about location & convenience. In a neighbourhood of fine homes, trails are everywhere, which makes for easy access to ski clubs, beaches and Blue Mountain Village, not to mention Tennis Courts and a community Swimming Pool. This Beautiful Chalet was the builders model, offering numerous upgrades including cherry hardwood and slate floors, and a finished lower level. Main Floor Bedroom. Direct Access to the over-sized two-car garage. Marvel at the towering Two- story windows in the great room. Complemented by an open loft above, offers views of the slopes creating a bright, welcoming retreat for gathering friends and family around the stone fireplace. The open concept main floor features a well appointed chef's kitchen with a Large Pantry, wet bar, a central island and views of the elegant living room. Walk out to your beautiful large deck. Discover your ideal family ski retreat. Short walk from the Craigleith Ski Club, making it perfect for ski families looking for adventure and relaxation. Enjoy the elegance of pine doors and trim. This home boasts fabulous charm and offers the perfect blend of sophistication and mountain charm. A 5-Minute drive to Blue Mountain for Skiing and a 10-minute walk to Northwinds Beach and Georgian Bay for Swimming or boarding. (id:60626)
RE/MAX Hallmark Realty Ltd.
228 Blue Ski George Crescent Unit# 2
The Blue Mountains, Ontario
Indulge in the ultimate luxury with this Distinguished home. This Gorgeous end unit townhouse is all about location & convenience. In a neighbourhood of fine homes, trails are everywhere, which makes for easy access to ski clubs, beaches and Blue Mountain Village, not to mention Tennis Courts and a community Swimming Pool. This Beautiful Chalet was the builders model, offering numerous upgrades including cherry hardwood and slate floors, and a finished lower level. Main Floor Bedroom. Direct Access to the over-sized two-car garage. Marvel at the towering Two- story windows in the great room. Complemented by an open loft above, offers views of the slopes creating a bright, welcoming retreat for gathering friends and family around the stone fireplace. The open concept main floor features a well appointed chef's kitchen with a Large Pantry, wet bar, a central island and views of the elegant living room. Walk out to your beautiful large deck. Discover your ideal family ski retreat. Short walk from the Craigleith Ski Club, making it perfect for ski families looking for adventure and relaxation. Enjoy the elegance of pine doors and trim. This home boasts fabulous charm and offers the perfect blend of sophistication and mountain charm. A 5-Minute drive to Blue Mountain for Skiing and a 10-minute walk to Northwinds Beach and Georgian Bay for Swimming or boarding. (id:60626)
RE/MAX Hallmark Realty Ltd.
131 Mainprize Crescent
East Gwillimbury, Ontario
Welcome to this beautifully maintained 3 b/r 3 bath raised bungalow nestled on a peaceful crescent in Mount Albert. An inviting open-concept layout seamlessly connects the kitchen to the bright living and dining areas, perfect for family gatherings or entertaining. Enjoy indoor-outdoor living with a gorgeous back deck and a spacious fully fenced backyard-ideal for summer BBQs, morning coffee, or kid and pet friendly fun. The extra lower-level room provides versatile space: home office, guest suite, hobby room, plenty of storage, or easy conversion to a couple of full bedrooms if desired. Located in a family-friendly neighbourhood just steps from parks, schools, the library, and only 14 minutes from Hwy 404, it's the ideal blend of comfort and convenience for a new place to call home. (id:60626)
Royal LePage Rcr Realty
3240 Harriet Rd
Saanich, British Columbia
Updated home with flexible living options. This renovated 4-bedroom home offers smart living spaces and over $140,000 in quality upgrades (2024). Featuring 2 beds + 1 bath on the main level and in the basement 2 beds + 1 bath with a second kitchen area (separate entry). Updates include a new 200A electrical panel, a high-efficiency heat pump, soundproofing insulation (Roxul), energy-star windows, durable laminate flooring, interior paint & trim, lighting and a heat pump HW tank. Prime walkable location is a short distance to parks, schools, and shopping at Uptown Mall. Saanich’s new SSMUH zoning allows multiple dwellings to be built today, or the Official Community Plan supports rezoning of up to 6 stories on this site. This is a great opportunity for families needing flexible living space and investors eyeing future potential. (id:60626)
Royal LePage Coast Capital - Chatterton
41 Evergreen Lane
Haldimand, Ontario
Welcome to 41 Evergreen Lane, a stunning family home in Empire's master-planned community in Caledonia vibrant, growing neighborhood just minutes from Hamilton International Airport. This spacious and thoughtfully designed 4-bedroom, 3-bathroom home includes a fully finished legal basement apartment with 2 bedrooms, a full bathroom, a complete kitchen, and a private side entrance ideal for multigenerational living or generating rental income to help offset expenses. Enjoy a fenced backyard oasis featuring a built-in pergola, perfect for summer gatherings. Located steps from the picturesque Grand River, with parks, trails, shopping, and a brand-new school all nearby, this is truly a perfect neighborhood to raise a family. Live in comfort while enjoying the income potential and lifestyle perks this beautiful home has to offer. (id:60626)
RE/MAX Realty Services Inc.
14 - 2280 Baronwood Drive
Oakville, Ontario
EXECUTIVE CORNER FREEHOLD TOWNHOUSE, NESTED IN THE HEART OF THE HIGHLY AFTER NEIGHBOURHOOD OF WEST OAK TRAILS.FOUR REASONS YOU SHALL BUY THIS STUNNING HOME:1/ ONE OF THE MOST DESIRABLE NEIGHBOURHOODS IN OAKVILLE2/ OFFERS MODERN COMFORT WITH OVER 2500 SF OF FINISHED LIVING AREA, CORNER UNIT3/ TOP RATED SCHOOLS, TRAILS, SHOPPING AND CLOSE TO HWY Q.E.W. AND 4074/ BEST PRICE IN THE AREA AND SHOWS 10+ A MUST IN YOUR LIST!!! (id:60626)
RE/MAX Real Estate Centre Inc.


