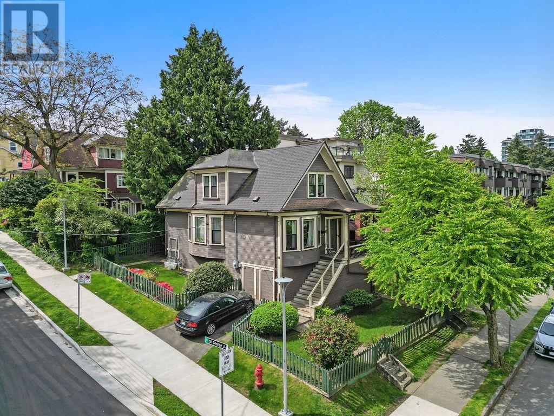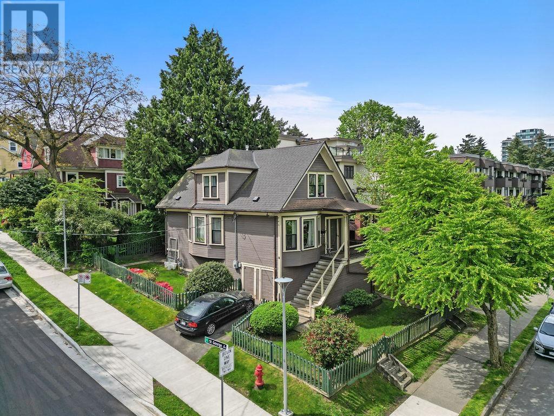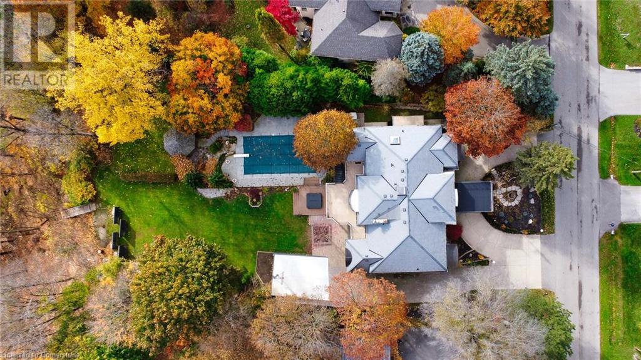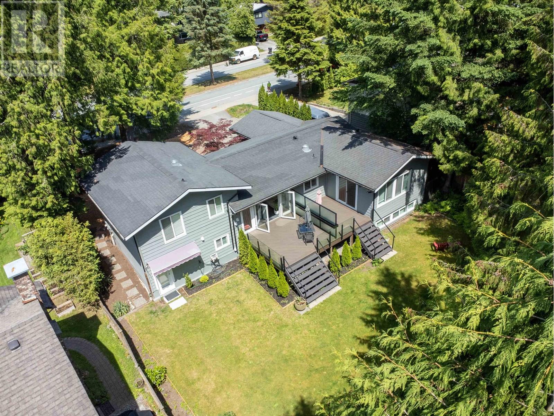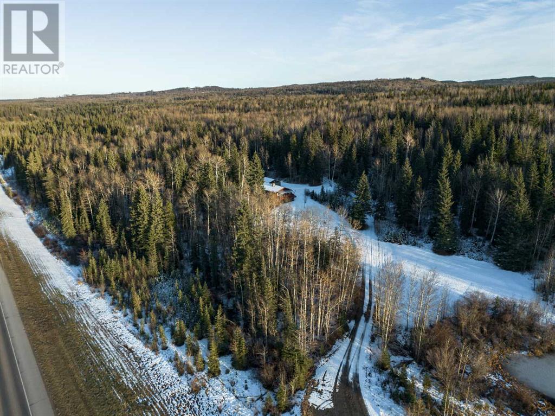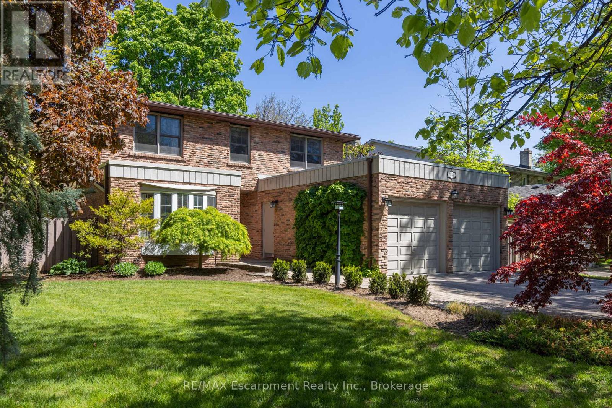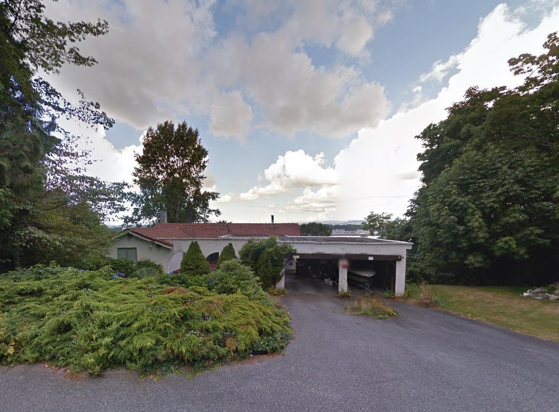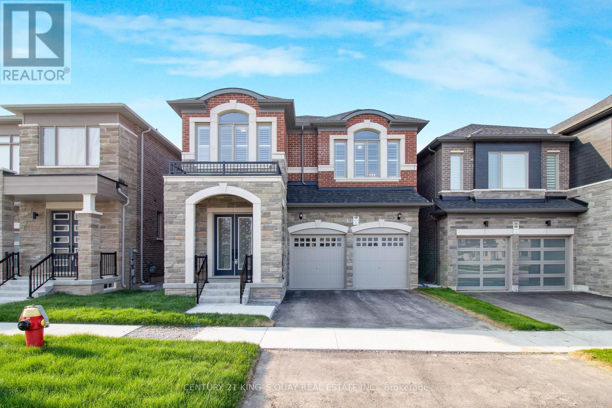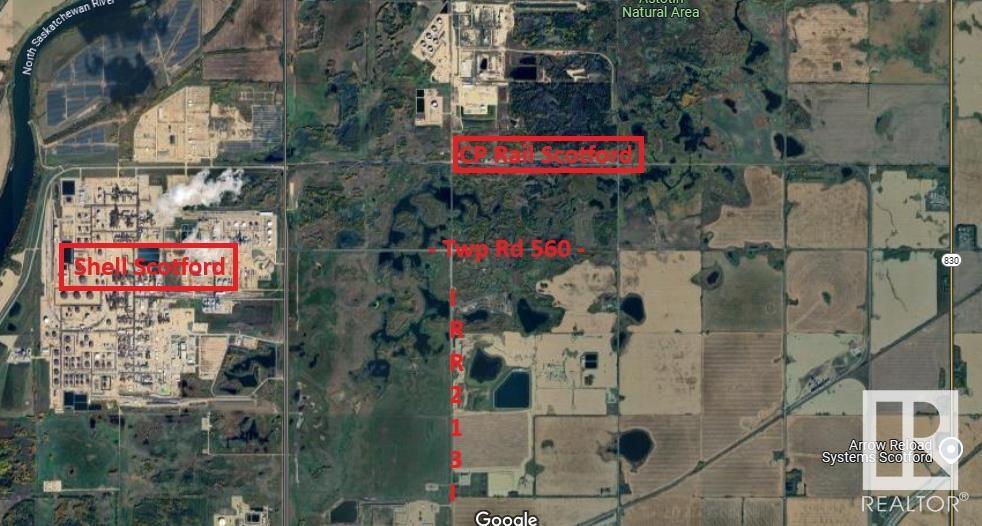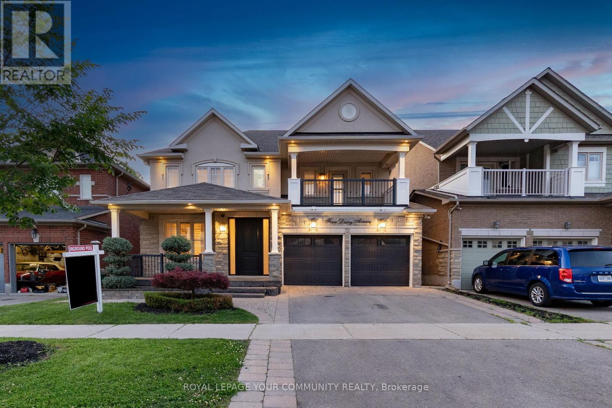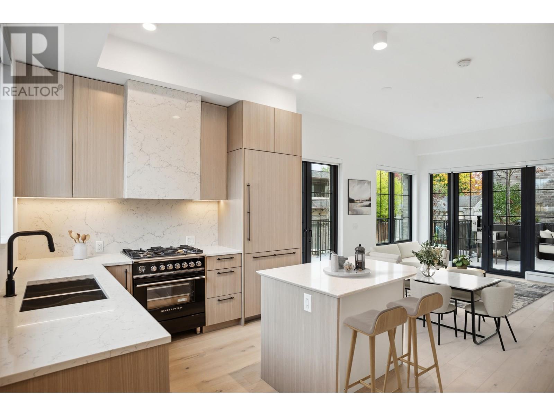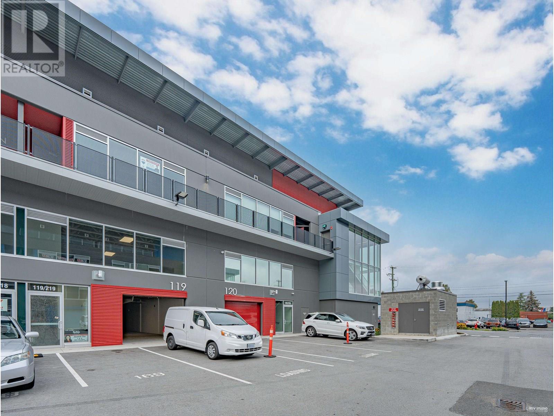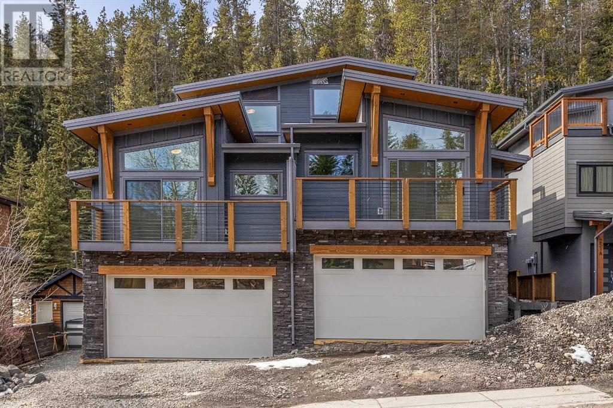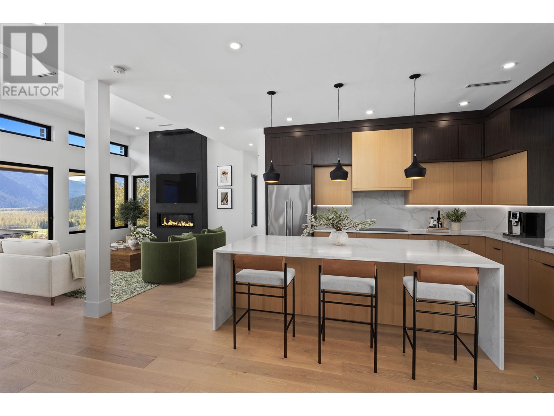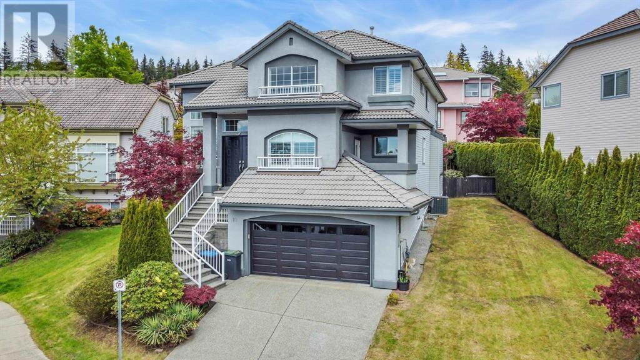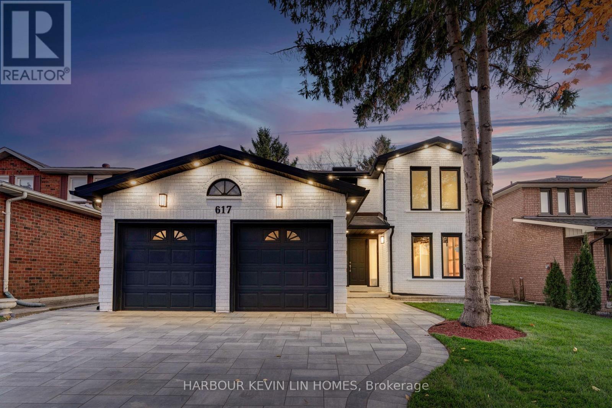498 E 5th Avenue
Vancouver, British Columbia
Prime Mt. Pleasant Corner Lot at East 5th and St. George presenting an outstanding opportunity for investors and developers alike. Ideally situated on a quiet residential street within one of Vancouver´s most vibrant communities. Just steps to schools, parks, and all of the amenities found along Main Street. Short stroll to the Seawall, Olympic Village, False Creek Flats, and the new St. Paul's Hospital. Development opportunities abound with it's current RM4 zoning coupled with it's MNAA high-density designation within the Broadway Plan. Transit Orientated and within 200m from the new Great Northern Way - Emily Carr SkyTrain station. The sites hillside placement provides exceptional City + North Shore Mountain view opportunities. Currently collecting rental revenue of $5,225/m. (id:60626)
RE/MAX Crest Realty
498 E 5th Avenue
Vancouver, British Columbia
Prime Mt. Pleasant Corner Lot at East 5th and St. George presenting an outstanding opportunity for investors and developers alike. Ideally situated on a quiet residential street within one of Vancouver's most vibrant communities. Just steps to schools, parks, and all of the amenities found along Main Street. Short stroll to the Seawall, Olympic Village, False Creek Flats, and the new St. Paul's Hospital. Development opportunities abound with it's current RM4 zoning coupled with it's MNAA high-density designation within the Broadway Plan. Transit Orientated and within 200m from the new Great Northern Way - Emily Carr SkyTrain station. The sites hillside placement provides exceptional City + North Shore Mountain view opportunities. Currently collecting rental revenue of $5,225/m. (id:60626)
RE/MAX Crest Realty
5834 2nd Line
New Tecumseth, Ontario
** Where Country Elegance Meets Everyday Comfort ** Tucked beyond a picturesque front entrance and peaceful pond, this custom-built estate invites you to experience life in the heart of New Tecumseth's stunning countryside. Set upon 5 scenic acres, the landscaped grounds and manicured lawns set the tone as you approach the impressive stone and brick exterior, complete with a massive 5-car garage. Step inside to 10-foot ceilings and a thoughtful, free-flowing floor plan that seamlessly connects each living space. Sunlight floods in through oversized windows, offering beautiful views of nature from every room. The custom gourmet kitchen is equipped with built-in appliances and opens directly to the back patio - perfect for dining al fresco or enjoying a quiet morning coffee surrounded by serene forest. And yes, there's even a dedicated coffee bar for your daily grab-and-go ritual as you head out for the day. The great room offers flexibility for everyday living and entertaining, whether its movie nights with the family, hosting friends for the big game, or creating new holiday traditions. The primary suite is a true retreat with its cathedral ceiling, luxurious 5-piece ensuite, and spacious walk-in closet. Each additional bedroom includes its own walk-in closet and private ensuite, giving everyone their own space to unwind. The finished basement provides additional space for guests to stayover, or can used as a teen retreat, or even... that home gym you've always wanted. With room to spread out and come together, this home is designed for both connection and comfort. And no matter the season, the expansive 5-acre invites you to get outside, explore, and enjoy the changing beauty of the landscape all year long. (id:60626)
RE/MAX Hallmark Chay Realty
34 Maple Avenue
Flamborough, Ontario
Welcome to 34 Maple Avenue, a spectacular estate perched on one of the Golden Horseshoe's most desirable escarpment lots. Offering over 6,000 sq. ft. of finished living space, this home combines luxurious comfort with everyday convenience minutes from top schools, trails, parks, shopping, highway access, and all essential city amenities. Designed for both refined living and grand entertaining, the home features 4 spacious bedrooms, 5 bathrooms, and multiple gathering areas. A formal dining room sets the stage for elegant hosting, while the sprawling chef's kitchen with skylight flows into a cozy family room you'll never want to leave. Three main-floor bedrooms include a versatile second primary suite with a private sitting area and walkout to the deck. The entire upper level is dedicated to the primary suite, creating a private oasis with a balcony perfect for morning coffee and sunsets. The suite includes a 5-piece spa-inspired ensuite and an expansive dressing room, creating a true sanctuary for unwinding in style. The fully finished lower level offers a second kitchen, bar, rec room, sauna, and a private office or 5th bedroom with its own exterior entrance, ideal for guests or a home-based business. Step outside into a backyard oasis featuring an oversized heated pool, hot tub, gazebo, and multi-level patio space your private resort for entertaining or everyday enjoyment. Additional features include 7 fireplaces, custom millwork, walk-in closets, multiple walkouts, septic tank (2020), hot tub, pool heater/pump/filter, garage & front door (2023). Enjoy the peace of escarpment living with the convenience of the city just moments away. A rare opportunity for a new lifestyle. (id:60626)
Right At Home Realty
2568 The Boulevard
Squamish, British Columbia
Three self-contained living areas with great rental income in this beautifully renovated house located in a well sought-after area. House is full of California Closets in this luxury home. Main house has 3 spacious bedrooms, a full bathroom, with living room overlooking a picturesque green natural backyard with a new deck. Vaulted ceilings, recessed lighting in this two-level suite with drive-in garage access, new sundeck, beautiful patio, and gourmet kitchen including heated bathroom flooring. Separate entrance at the other end of the house has two bedrooms and another elaborate bathroom, clean kitchen with two cozy bedroom suites perfect for guests, one bathroom, and plenty of parking. Everything is positive with this bright, fully useful house with greenery in a private backyard. This rare gem is beside Jura Park and half a block to schools. OPEN HOUSE, FRIDAY, JULY 26: 2PM - 4PM. (id:60626)
1ne Collective Realty Inc.
6017 Holland Street
Vancouver, British Columbia
Nestled on a quiet, tree-lined street in Vancouver´s prestigious Dunbar/Southlands neighbourhood. This home offered by the original owners just under 2,500 square ft with 3 beds, 3 baths, & a bachelor suite potential in the basement. A private, retreat-like backyard & a detached double garage. Upstairs, the primary includes a full ensuite, while the second bedroom features a built-in office-perfect for working from home or easily converted into one expansive bedroom. Highlights include: 2022 roof, 2 gas fireplaces, & timeless curb appeal. Walk to Point Grey Golf Club, Musqueam Park, and premier private schools like Crofton House and St. George´s. UBC, Pacific Spirit Park, & YVR all within minutes. A rare opportunity to own a beloved family home in one of Vancouver´s most sought-after enclaves. (id:60626)
Exp Realty
5790 Brookhill Rd
Saanich, British Columbia
Horse lovers dream property, located a short walk from Elk lake offering access to thousands of acres of riding trails and world class horse facilities literally at your doorstep. Discover a rare opportunity to restore and reimagine this private 4.5-acre equestrian estate, perfectly situated in a highly sought-after location just minutes from town. Offering unmatched privacy, this property presents an incredible chance for horse enthusiasts, investors, and visionaries to bring it back to its full potential. Designed for serious equestrians, the estate features an expansive horse barn with stables for up to ten horses, open and covered paddocks, exercise and grazing fields, and a 20x60 meter riding ring for year-round training. Two separate driveways allow for dedicated access to the equestrian facilities, ensuring ease of operation while maintaining privacy for the main residence. The European chalet-inspired home, spanning 3,100 SF, offers four bedrooms and three bathrooms, providing a spacious and inviting atmosphere. This offering presents an exceptional opportunity to renovate, refresh, and modernize into a true luxury retreat. A newly built wrap-around deck enhances the home’s connection to its serene natural surroundings. Additionally, an 843 SF one-bedroom, one-bathroom in-law suite provides flexibility for extended family, guests, or potential additional housing on property. For those with vision, this property offers the perfect blend of privacy, potential, and prime location. Whether you choose to revitalize the existing facilities, expand the equestrian amenities, or create a one-of-a-kind countryside estate, the possibilities are limitless. (id:60626)
RE/MAX Camosun
101 & 102, 941 Makenny Street
Hinton, Alberta
The Town of Hinton is well-positioned for growth related to industry and tourism. This 103 acre property presents a unique opportunity as one of the largest freehold land parcels within Town limits. With nearly 3000 feet of frontage onto the Yellowhead Highway 16 corridor and acres of raw land set back from the road, the potential for a mixed use development exists. Zoned for Future Urban Development (FUD), but presently used as a residential homestead, the two dwellings on the property will be sold as is, where is. (id:60626)
Royal LePage Andre Kopp & Associates
1164 Cynthia Lane
Oakville, Ontario
Nestled in a picturesque enclave of sought after South East Oakville, this lovingly cared for home awaits its next family. Situated on a large corner lot with 4,000+ sqft of living space on three levels, this home is move-in ready. A welcoming central foyer greets you with French doors leading the adjacent formal living and dining rooms; bay windows bring in plenty of natural sunlight. Renovated two years ago, the updated kitchen overlooking the backyard offers a modern, crisp white design with herringbone back-splash, built-in appliances including a wine fridge, pantry, induction cook-top and quartz countertops with a huge center island. Adjoining the kitchen is a great room, with built-in bookcases, a gas fireplace and a walk-out to the backyard. A mix of hardwood and vinyl flooring throughout the main level adds to the fresh aesthetic of the home. Convenient main floor laundry completes this level. Upstairs, sunlight floods the landing through a bright skylight. An expansive primary retreat awaits with wall-to-wall built in closets, large windows, and a 4-pc ensuite. Three additional generously sized bedrooms share a 5-pc bathroom. The fully finished lower level has a large rec room ready for game or movie night. A fifth bedroom and 3-pc bathroom allows plenty of space for guests. Finally, there is ample storage for all your extras plus a cold cellar. Offering extensive privacy, the tranquil backyard with gazebo is ready for entertaining family and friends. Mature, manicured gardens with irrigation surround an inviting patio space; the perfect spot to relax, host a BBQ or play bocce ball! Located within Oakville's top public school catchment area, plus options for esteemed private schools make this a top-rated neighbourhood for young families. Close to the Oakville GO station, highways, shopping, dining, and green spaces, 1164 Cynthia Lane is a true gem. (id:60626)
RE/MAX Escarpment Realty Inc.
13611 Birdtail Drive
Maple Ridge, British Columbia
Where luxury meets tranquility, this beautifully crafted home blends elegance & comfort. Wake up to stunning panoramic Mountain views. At the heart of the home is a gourmet kitchen with a striking 6x8 ft granite island-perfect for cooking & gathering. Custom millwork, coffered ceilings & timeless built-ins add warmth & sophistication. Upstairs, four spacious bedrooms & three spa-inspired baths include a serene primary suite with heated floors. Enjoy curated landscaping & unwind in a zen-like hot tub/outdoor shower. On a quiet street with walkout basement, oversized garage height, full Hardy Board siding & in-ground sprinkler-this home is a peaceful sanctuary for modern living! (id:60626)
Royal LePage Elite West
9401 Ebor Road
Delta, British Columbia
Great development and investment potential. Property has a potential to be a part of land assembly alongside the neighbouring property at 11120 River Road Delta (listed on MLS). Combined lot size is total 36,544 plus square feet. Potential to develop into single family homes, row houses or coach houses, town houses, etc. Buyer and buyer's agent should confirm zoning details from the City of Delta. SOLD AS IS, WHERE IS. (id:60626)
RE/MAX Bozz Realty
1135 Second Lin E
Sault Ste. Marie, Ontario
Just over 8 acres of prime vacant commercial/industrial property with excellent exposure on the corner of Second Line East and Black Road. M1 zoning suitable for many permitted uses. Seller willing to sever portions off if buyer is interested. (id:60626)
Royal LePage® Northern Advantage
38 Tipp Drive
Richmond Hill, Ontario
2.5 Year New Luxury Quality Built Home in Fast Developing Prestigious Oakridge Meadow Area, closed by Go Station/Hwy, Approx 2700 Sq Ft, M/F 10' Ceiling, 2/f 9' Ceiling, Basement 9' Ceiling, Extended Height Double Door Front Entrance, Hardwood thruout M/F & 2/F Hallway, Oak Stair w/Iron Pickets, all 4 Bedrooms Ensuite/Semi, Frameless Glass Shower Encl. (id:60626)
Century 21 King's Quay Real Estate Inc.
Range Road 213 Township 560
Rural Strathcona County, Alberta
Priced to sell. Investment or development opportunity. Approximately 150.48 acres of Heavy Industrial bare land. Excellent access to the regions major hauling routes and to the City of Edmonton. Alberta's Industrial Heartland is Canada's Largest Hydrocarbon processing region and one of the world's most attractive location for chemical, petrochemical, oil and gas investment. Backing CP Scotford Rail Yard, potential for rail spur. Close proximity, (1 Mile to the East) to Shell Scotford complex, Bruderheim, Highways 830 and 15. Paved road access. (id:60626)
Maxwell Polaris
1962 Kilgorman Way
London South, Ontario
Exceptional quality, timeless design, & a remarkably private 2/3-acre lot backing onto green space & a tranquil pond. Driving into Bournewood Estates this classic stone & brick beauty is set back on an expansive emerald lawn accented with perennial gardens & evergreens. The covered front entry opens to a canvas of rich Walnut hardwood & light infused principal rooms, California shutters and eye-catching views of the deep, treed backyard. Offering approx. 4000 sq. ft above grade + another 1200 sq ft finished in the lower level, this floor plan enjoys spacious rooms & high functioning design. The main floor features a gorgeous living room, anchored by a ceiling height natural stone surround with antiqued mirror curio cabinetry & coffered ceilings, that extends into a large, eat-in kitchen with extensive built-ins, contrast cabinetry, a large walk-in pantry, leathered granite centre island and a breakfast room rotunda encircled by windows. A private study with cathedral ceiling and built-in cabinetry sits to the left of the front foyer; to the right -a separate dining room accessing an extended butler's pantry. A designer powder room and beautiful mudroom complete the main floor. The second-floor features 4 large bedrooms each with ensuite access including a generous primary suite with 5-piece ensuite & large walk-in closet, princess suite w/4-piece ensuite & 2 additional rooms sharing a 5-piece ensuite. 2nd floor laundry. The finished lower level adds another full washroom and a large, finished rec room with easy option for 5th bedroom + lot of storage space. Full width deck off of the kitchen offers room to lounge and dine comfortably while overlooking the fully fenced back yard with loads of space to kick a ball or pitch a volleyball net - big enough for a pool without losing play space. Treed perimeter promises increasing privacy over the years. Soft White Pines adorn the back of the property. Oversized 3 car garage offers additional storage space. (id:60626)
Sutton Group - Select Realty
4 Dairy Avenue
Richmond Hill, Ontario
Welcome to this absolutely stunning, fully renovated 4-bedroom, 5-bathroom home! This property offers a true turn-key experience with high-end upgrades throughout, making it a dream come true for anyone seeking luxury living.As you step into the brand-new chef-inspired kitchen, you'll immediately feel the elegance and sophistication it brings to everyday cooking. The spa-like primary ensuite elevates everyday living to a whole new level, providing a retreat-like atmosphere right in your own home. The home features new engineered hardwood flooring throughout, adding a touch of warmth and style to every room. Each bedroom boasts its own private ensuite, making it perfect for families and guests alike.All closets have been thoughtfully designed with custom organizers, ensuring that storage is both functional and stylish. The fully finished walk-out basement includes a second kitchen, a full bathroom, and a separate entrance, making it ideal for in-laws, rental income, or entertaining. This space adds incredible versatility to the home, catering to a variety of needs and preferences.Step outside to your private resort-style backyard oasis, complete with a waterfall feature, a quaint pool, and a $15,000 Coverstar automatic pool cover. This remarkable addition offers peace of mind, safety, and easy maintenance, allowing you to enjoy your outdoor space with ease. This home truly feels custom from top to bottom, with nothing left to do but move in and start enjoying the luxurious lifestyle it offers. Unbeatable Location. The property is within walking distance to two schools, Grovewood Park, Oak Ridges Trails, and Phillips Lake. Additionally, it's just steps away from public transportation and surrounded by every amenity imaginable. You couldn't ask for a better location!Don't miss this rare opportunity to own a one-of-a-kind home in a prime neighborhood! Extras: $15,000 Coverstar Automatic Pool Cover (id:60626)
Royal LePage Your Community Realty
1526 Marble Ledge Drive
Lake Country, British Columbia
Waterside @Lakestone The Okanagan's #1 master planned community and the Community Development of the Year by the Canadian Home Builders’ Association. Custom built 4bdrm 3bath luxury lake home on a quiet no-thru street on a premier view lot w/stunning protected water views and boasting a private lakeview deck+hot tub. Built by the best in class Jackal Developments. Main floor great room w/soaring ceilings, fireplace, gourmet kitchen w/huge island, large dining space, and sliding doors that open to a lakeview deck w/bbq+loungers, a fire table and power sunshade plus an office/bdrm and generous pantry/coffee bar + mud/laundry rm. Double garage w/EV charger, work area. Upstairs the primary suite has a lounge/office, lakeview deck and a spa inspired ensuite + walk-in closet. Lower level w/ family room, custom wet bar+wine cellar plus 2 bedrooms and bathroom. Custom extras include heated tiles + quartz in baths, h/w on demand, sonos system and built in speakers. Okanagan Lake just steps from your front door. Includes access to the award winning amenities: The Lake Club (pool, hot tub, bbq's, gym, meeting room), Waterside Park (Dock, beach, paddle/surf board lockers, loungers, tables/pavilion), The Centre Club (gym, yoga, lounge, pool, hot tub), Benchlands Park (tennis, pickleball, bball), along w/28 kms of trails + 250 acres of park. Mins to YLW airport, wineries, golf, shops, downtown Kelowna and Silverstar Ski Resort. (id:60626)
Engel & Volkers Okanagan
4078 Columbia Street
Vancouver, British Columbia
King & Columbia - A boutique collection of 1, 3 & 4 bdrm modern brownstone homes are nested in Riley Park, indoor/outdoor living experience & enhanced lifestyle without compromise for discerning families on Vancouver's upper West Side. This 3 Bed, 2.5 Bath TH features expansive wide interiors, airy 10´ ceilings on main, AC & in-suite strg. Entertain family & friends on your multiple patios including rooftop deck & soak in the views of the North Shore Mtns & City. Kitch. incl. premium Fisher & Paykel appl. with integrated fridge & DW, & built-in WF. Oak engrd HW floors throughout, 2 prk direct access. Lots of storage, an extra 14x11 heated storage in the garage, with high ceilings! Great for an at home gym!6min walk to Canada Line, shops, restaurants & services on Cambie & Main. Easy to show. (id:60626)
Rennie & Associates Realty Ltd.
Rennie Marketing Systems
A119 4899 Vanguard Road
Richmond, British Columbia
Great convenient location in North Richmond near shell and Alderbridge. 3,213 SF industrial unit (A119) available for sale in Alliance Partner's Vanguard development. Two-storey flex industrial space exposure to Highway 99, Shell Road and Alderbridge Way. The subject property utilizes a modern architectural approach paired with high quality construction to form a premium loft-styled space. The unit is located on the ground floor and features 22' clear ceilings, main floor with 2313sqft and mezzanine 900 sqft. ESFR sprinkler system coverage, rough-in plumbing & heating. Ready to move in anytime. (id:60626)
Sutton Group - 1st West Realty
Laboutique Realty
249a Three Sisters Drive
Canmore, Alberta
This BRAND NEW, 2800SF, 4 bedroom half duplex effortlessly combines elegance, practicality, and the beauty of nature! The gourmet kitchen, with its custom cabinetry, Fulgor Milano appliances, and sprawling quartz countertops - a dream for any chef - while the lower-level rec room & built-in storage solutions ensure entertaining & everyday living are stylish & convenient. Enjoy not 1, not 2, but 4 outdoor living areas plus a covered back porch off the ground level. Gorgeous hardwood floors & a vaulted wood ceiling add warmth & charm, framing the serene privacy in the treed backyard with no neighbors. Situated on a quiet street just minutes from downtown Canmore, this home offers unparalleled access to outdoor adventures like the Canmore Nordic Center and Bow River trails, all while providing a serene space to unwind and enjoy the surrounding tranquility. Don’t miss the chance to make this extraordinary lifestyle your own! (id:60626)
RE/MAX Alpine Realty
1608 Sisqa Peak Drive
Pemberton, British Columbia
This new 4-bedroom plus office, 4.5-bathroom residence is nestled in The Ridge community of Pemberton, on a cul-de-sac, with unparalleled views of Mt. Currie. It offers privacy and convenient access to Pemberton's exceptional trails. Inside, you'll find an open floor plan, abundant natural light, and elegant white oak flooring. The chef's kitchen, complete with quartz countertops and Fisher & Paykel appliances, flows seamlessly to the covered patio and secluded backyard. The 1-bedroom suite is perfect as a mortgage helper or for accommodating a nanny. Other features: a double car garage, a heat pump for efficient climate control, and solar power for sustainability and cost efficiency. Come see this stunning home for yourself! (id:60626)
Rennie & Associates Realty
Rennie & Associates Realty Ltd.
10 Cedarwood Court
Port Moody, British Columbia
Heritage Woods in Port Moody - Gorgeous 3 level home with over $150K renovations in 2015. Grand foyer, two storey high ceiling open staircase, dramatic details, formal living and dining and den with private terrace, large gourmet kitchen with s/s appliances, granite counters and cozy family room. Upper level offer 4 bedroom include over size master with luxury ensuite and walk in closet. Lower level fully finished with rec room, nanny's suite and flex room. Large backyard with superb street appeal. Located in a cul-de-sac among other beautiful homes (id:60626)
RE/MAX Crest Realty
617 Chancellor Drive
Vaughan, Ontario
Welcome to 617 Chancellor Dr, a uniquely distinguished property with exceptional design. Designed by Award Winning Firm Prosun Architects and Completed in 2025, This Gorgeous Home Is Newly Renovated from Top To Bottom W/ Impeccable Attention To Detail Featuring High-End Finishes & Extensive Millwork. Nestled On A Spectacular Premium Lot (Backing onto Park) 617 Chancellor is a home for those with luxury, convenience and comfort as priorities. Over 4,400 Sq Ft of intricately detailed living space. This home is designed with 4+3 bedrooms, 6 bathrooms and 4 season sunroom. Featuring Custom Cabinetry, Glass Wine Cellar, Designer Light Fixtures, Wood Beams, Integrated Lighting, Feature Walls, 8" Engineered Hardwood Floors, 2 Fireplaces & Much More. The Contemporary Style Kitchen Features 8 Ft Long Centre Island W/ Waterfall Quartz Countertops, Brand New Top Of The Line Bosch & LG B/I Appliances & A Concealed Entry To Mud Room & Garage. 4 Bedrooms On Second Level All W/ Ensuite Bathrooms, Inclusive of An Expansive Primary Suite W/ New Vaulted Ceilings, Luxury Open Concept Walk-In Closet and 5-Piece Ensuite, His & Hers Sinks, Free Standing Soaker Tub & Seamless Glass Shower. Prof Fin Basement Feats Spacious Rec Rm, 3 Bedrooms, & 3 Piece Washroom. Located in Highly Desired East Woodbridge in Top Ranking School Zone: Woodbridge College, Maple High School. 617 Chancellor offers the opportunity to own a remarkable property of prominence and an unparalleled home which is truly a work of art that will enhance and inspire. (id:60626)
Harbour Kevin Lin Homes
10843 128a Street
Surrey, British Columbia
Discover this spectacular custom-designed dream home, nestled in a quiet neighborhood with stunning views and high-quality finishes. This 4100 sqft house includes a legal 2 bdrm side suite, plus 5 master bedrooms and 6.5 bathrooms. Living room has an impressive 14ft ceiling and enjoy the spacious kitchen & family room with 10ft ceiling. Main kitchen has many cabinets, quartz countertops and stainless steel appliances. A Chinese wok-kitchen is conveniently located next to main kitchen. Air conditioning is included and enjoy a fenced & private backyard with access to back lane. Features a 2 car garage with electric vehicle charge and plenty of parking area in front. Close to skytrain, school, shopping and recreation facilities. Don't miss out on this magnificent home. (id:60626)
Sutton Centre Realty

