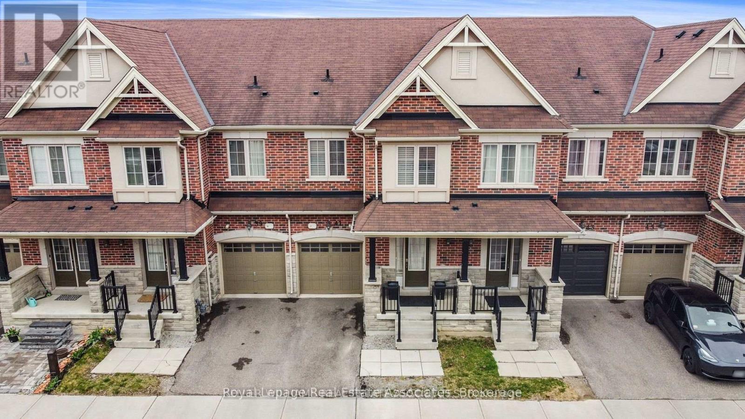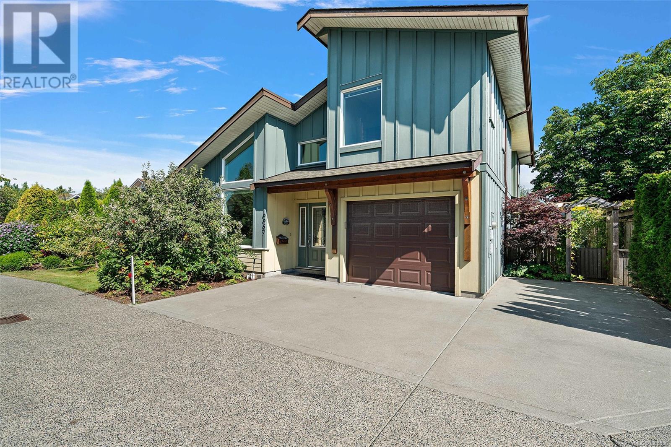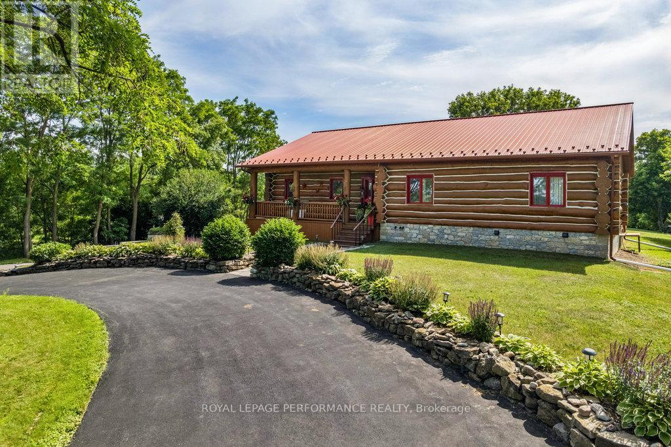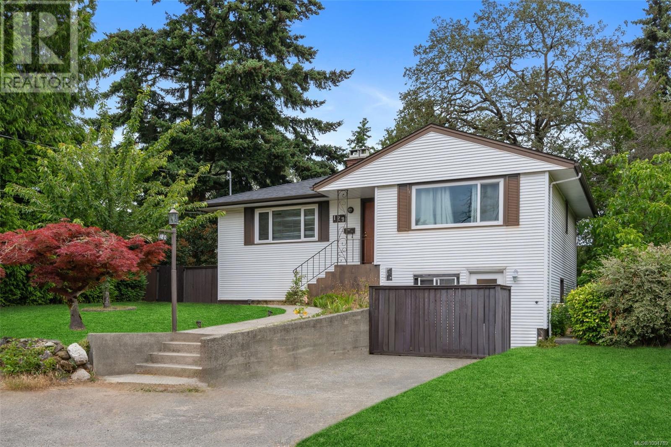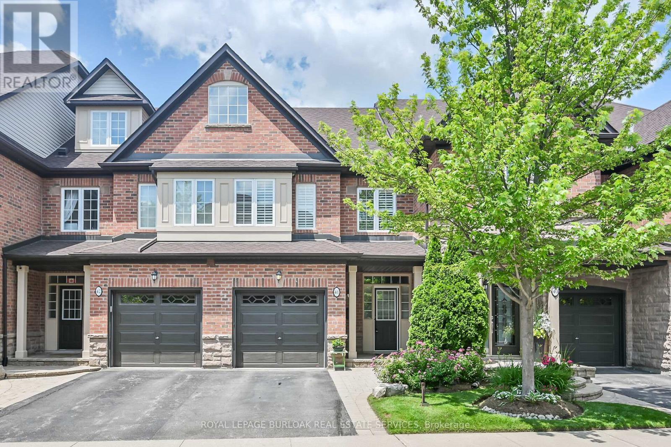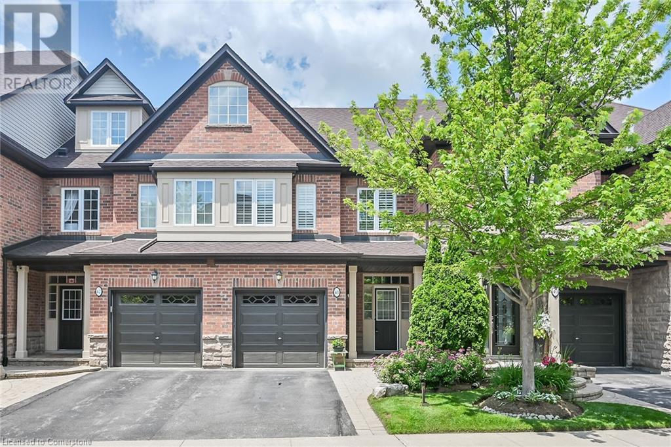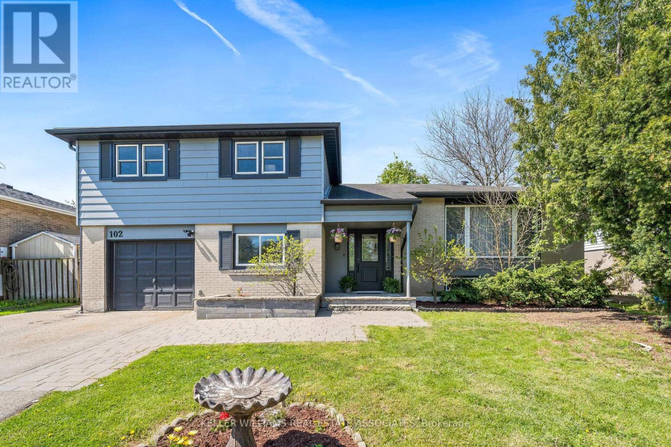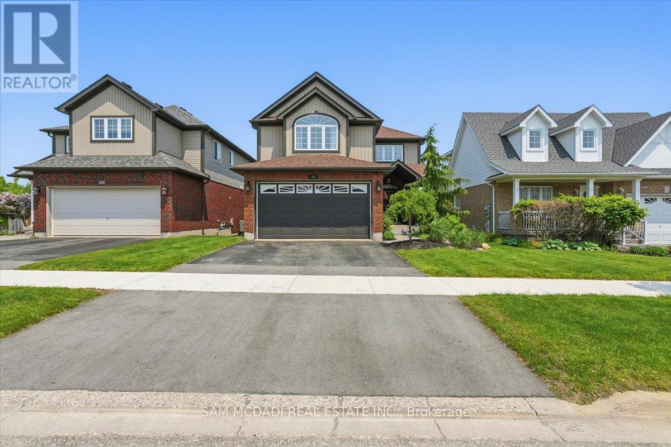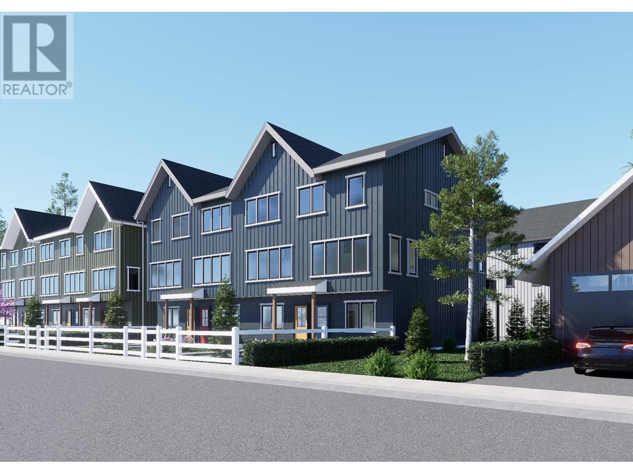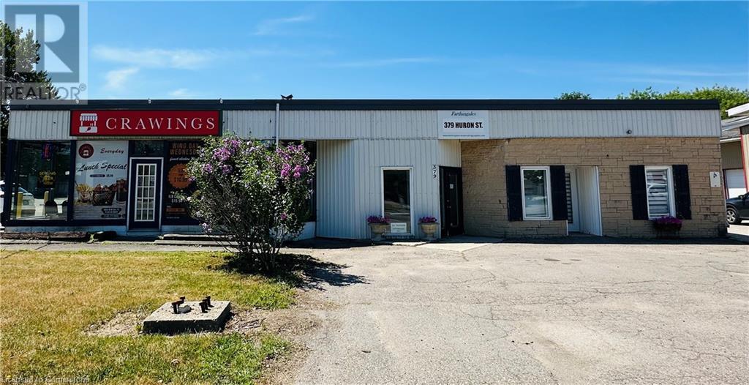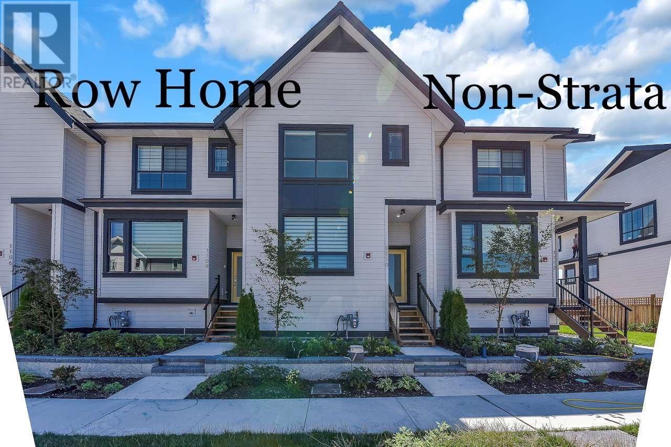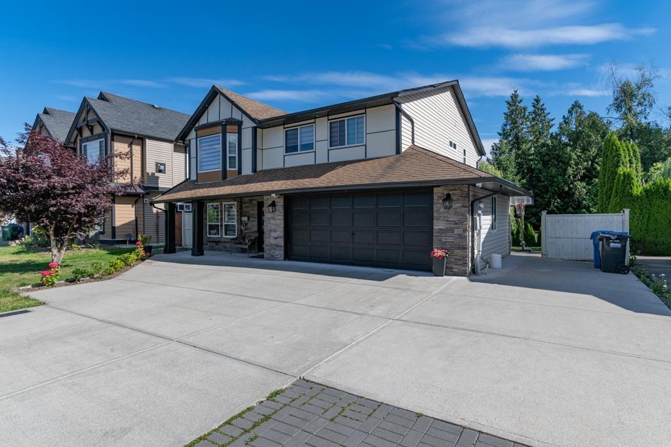41 Mazarine Lane N
Richmond Hill, Ontario
Welcome to this beautifully maintained, north-facing 2-storey townhome, built in 2014, offering approximately 2,000 sqft of thoughtfully designed living space in one of Richmond Hills most prestigious school zones: Trillium Woods PS, Richmond Hill High School, and St. Theresa of Lisieux, ranked among Ontario's top Catholic high schools. Perfectly situated walkable from Yonge Street, public transit, and surrounded by nature with access to Rouge Crest Park, Wilcox Lake Park, Bond Lake, and scenic trails like the Trans Richmond and Saigon Trails, this north-facing home enjoys abundant natural light throughout the day. Inside, you'll find a professionally finished basement by the builder with pot lights and custom storage in the furnace room, a beautifully interlocked backyard with a dedicated sandpit for kids, and numerous upgrades including a 2024 stainless steel fridge and dishwasher with 5-year extended warranties. 4K security cameras installed in 2024, Ac was serviced last year. Furnace was serviced in 2022 Duct cleaning done in 2022, smart Garage door opener works with google and Alexa, Enjoy the convenience of upstairs laundry, Hunter Douglas blinds throughout, an owned hot water tank, central vacuum, whole-house humidifier, and a Van EE air exchanger for enhanced indoor air quality. The home is tech-ready with in-wall LAN and copper wiring throughout for seamless high-speed internet connectivity ideal for remote work. Featuring 3 full bathrooms and a powder room, excellent sound proofing between homes, and all major grocery stores within a10-minute drive, this townhome offers the perfect combination of location, upgrades, and long-term appreciation potential in a highly desirable community. (id:60626)
Royal LePage Real Estate Associates
9957 Swiftsure Pl
Sidney, British Columbia
Beautifully maintained 4-bed, 3-bath home tucked into a quiet Sidney cul-de-sac—perfect for anyone seeking comfort without compromise. The open-concept main floor is bright and welcoming, featuring a cozy natural gas fireplace, a heat pump for efficient year-round comfort, and two private patios that offer peaceful spots to relax and enjoy the outdoors. Enjoy the convenience of a main-level bedroom and full bath, ideal for guests or as a den or office. Upstairs, you'll find three spacious bedrooms, including a serene primary suite with a walk-in closet and ensuite. The easy-care yard adds to the home’s low-maintenance appeal. A single-car garage provides secure parking and extra storage. All this is just minutes from downtown Sidney’s shops, cafes, amenities, and the waterfront—yet peacefully tucked away in a quiet, private setting. A rare opportunity to downsize in style without sacrificing space or location! (id:60626)
Coldwell Banker Oceanside Real Estate
17 Martha Drive
Mckellar, Ontario
340 FT WATERFRONT on PRISTINE MCKELLAR LAKE! OVER 2 ACRES of PRIVACY! PRIME WEST EXPOSURE! STUNNING SUNSETS! Natural sand beach w Excellent swimming area, Protected waters ideal for family, children, Perfect for water sports, Great fishing, Immaculate 4 Season Lake House/Cottage Family Retreat; Features 3 bedrooms + Den, 2 Baths, Hardwood floors in principal rooms, Open concept design, Updated kitchen with abundance of cabinetry, Granite counters, Custom backsplash, Finished walkout lower level to lakeside, Ideal for extended family & guests, Cozy & spacious family room enhanced with propane gas fireplace, Warm pine ceilings, Extensive landscaping and custom stone work to water's edge, Desirable Detached double garage for the Toys, Heated & insulated, Large Detached shed, Mins to Village of McKellar for amenities; Boat launch, General store with liquor offerings, Pizza restaurant, Middle River Farm Store, Lakefront park offers Saturday morning markets, Enjoy one of the largest lots on McKellar Lake, This 4 Season Lake House or Cottage Retreat will not disappoint! (id:60626)
RE/MAX Parry Sound Muskoka Realty Ltd
6970 Mccordick Road
Ottawa, Ontario
OPEN HOUSE THIS SUN JULY 27TH 2:00-4:00PM! Just 25 minutes from the heart of Ottawa, this stunning custom-built log home offers the perfect blend of rustic charm, modern updates, and serene living. Built with care and craftsmanship by the owners themselves in 2004, this bungalow has a rich history and timeless character, making it truly unique. 3 spacious bedrooms on the main level and 1 bedroom in the fully finished basement, this home is ideal for families of all sizes. The primary suite is a private retreat, with a remodeled 5-pc ensuite (2023) and a large walk-in closet. Enjoy direct access to the sunroom, a big, bright, and airy space, perfect for entertaining. From the sunroom, step onto the 2-year-old deck, complete with a hot tub, and take in the breathtaking views of the lush 1-acre property. The kitchen, also remodeled in 2023, boasts custom cabinetry and modern finishes. The living areas benefit from the acoustics and warmth of a log home, which also provides natural insulation, reduced off-gassing, and incredible energy efficiency. Outdoor living is delightful with a newly updated front porch (2025) and a five-year-old organic above-ground garden, designed by the owners. The property features 2 pear trees, 2 apple trees, 2 crabapple trees, a multi-apple tree, and a multi-plum tree. A unique feature of this property is the historical rock walls along the back and side, dating back to the 1800s. For additional storage and utility, the back of the property includes a garden shed with its own electrical panel and heater. The oversized double-car garage adds convenience, and the home's design emphasizes flow and comfort. Owning a log home comes with its inherent benefits, including superior soundproofing, a healthier indoor air quality thanks to the natural materials, and unmatched aesthetic/curb appeal. Hydro is wired for a generator (Generator Not Included). Don't miss the opportunity to own a one-of-a-kind log home with a rich history and modern updates. (id:60626)
Royal LePage Performance Realty
12 Pellan Crescent
Ottawa, Ontario
No rear neighbors! Stunning mid-century modern 4 bed,3 bath home, nestled on a quiet street on oversized lot in prestigious Beaverbrook. Extensively renovated throughout incl. flush beam installed creating open concept main floor living combining timeless design w/ contemporary style. Main floor feat. clean lines, oversized windows & striking brick feat. wall w/ cozy wood fireplace. A highlight: 4-season solarium w/ vaulted ceilings & skylights, offering stunning views of the private backyard oasis. Main floor also incl. a sunny flex room, perfect for an office or dining room. Updates incl. Kitch, 3 baths, banister & iron railings hrdwd flooring, lighting, wiring. Upstairs, primary suite boasts a custom walk-through closet & sleek 3-pc ensuite. The finished basement offers a playroom & family space. Enjoy the private backyard retreat, spacious patio w/ pergola, & hot tub. Located near parks, trails & amenities, this home offers both privacy & convenience. An iconically Canadian Gem! (id:60626)
Royal LePage Team Realty
120 Kamloops Ave
Saanich, British Columbia
Full of charm and potential, this 5-bedroom, 2-bathroom character home sits in the heart of Saanich West. Warm hardwood floors, a crackling wood-burning fireplace, and graceful coved ceilings create a timeless, inviting feel. The bright main level flows easily into a spacious kitchen and dining area with direct access to the sunny patio and flat backyard—ideal for gatherings or quiet mornings. Downstairs, a 2-bedroom in-law suite adds versatility for extended family or income potential. Walkable to shopping, schools, parks, and transit, this is where vintage charm meets everyday convenience. A perfect fit for buyers seeking space, location, and a little extra character. (id:60626)
Royal LePage Coast Capital - Chatterton
41 - 300 Ravineview Way
Oakville, Ontario
Welcome to 300 Ravineview Way in The Brownstones a highly sought-after townhome complex in Oakville! This beautifully maintained home offers an open-concept main level with hardwood floors, a modern kitchen with quartz countertops, and a spacious living area with a custom-built entertainment unit. Step through sliding glass doors to a private deck overlooking green space perfect for morning coffee or evening relaxation.Upstairs, three generous bedrooms include a primary suite with a walk-in closet, double closet, and ensuite. The finished basement adds a versatile bonus room, ideal for a home gym or guest suite, along with a full bathroom. Inside entry from the garage and California shutters throughout add comfort and style.Located in desirable Wedgewood Creek, just steps to trails, parks, Iroquois Ridge Community Centre, and top-rated schools. Quick access to the QEW, 403, and Oakville GO Station ensures easy commuting. This turnkey townhome is a rare gem in a vibrant community. Dont miss your chance to call it home! (id:60626)
Royal LePage Burloak Real Estate Services
300 Ravineview Way Unit# 41
Oakville, Ontario
Welcome to 300 Ravineview Way in The Brownstones – a highly sought-after townhome complex in Oakville! This beautifully maintained home offers an open-concept main level with hardwood floors, a modern kitchen with quartz countertops, and a spacious living area with a custom-built entertainment unit. Step through sliding glass doors to a private deck overlooking green space – perfect for morning coffee or evening relaxation. Upstairs, three generous bedrooms include a primary suite with a walk-in closet, double closet, and ensuite. The finished basement adds a versatile bonus room, ideal for a home gym or guest suite, along with a full bathroom. Inside entry from the garage and California shutters throughout add comfort and style. Located in desirable Wedgewood Creek, just steps to trails, parks, Iroquois Ridge Community Centre, and top-rated schools. Quick access to the QEW, 403, and Oakville GO Station ensures easy commuting. This turnkey townhome is a rare gem in a vibrant community. Don’t miss your chance to call it home! (id:60626)
Royal LePage Burloak Real Estate Services
102 Moore Park Crescent
Halton Hills, Ontario
If you've been searching for a fully renovated home with character, function, and a pool to dive into this summer, this is it! Welcome to 102 Moore Park Crescent, a charming 4-level sidesplit tucked into a well-loved Georgetown neighbourhood. The open-concept main floor is anchored by a chef-inspired kitchen featuring quartz countertops, a custom backsplash, stainless steel appliances, a built-in microwave, an oversized sink, and a premium Wolf gas range. A bar-height centre island offers the perfect spot for casual meals or hosting, while pot lights keep the space bright and welcoming. Upstairs, you'll and four good-sized bedrooms, three with double closets, and a shared 4-piece renovated bathroom. The lower level offers in-law suite potential with a kitchenette, cozy breakfast area, and a family room that includes pot lights, access to the garage, and a walkout to the backyard. There's also a rough-in for a bathroom, which could easily double as a pantry or extra storage. The finished basement includes a bright rec room with above-grade windows, wall-to-wall closets, and a 5-piece ensuite, ideal for a guest space or extra entertainment, plus there is a dedicated laundry room with a laundry sink & storage. Outside, enjoy your fully fenced backyard oasis featuring a cabana and an inground pool with a glass filtration system. The home also includes a single-car garage, a private double driveway, and best of all, no rental items. Located just minutes from schools, parks, the GO Station, and downtown Georgetown, and more! Extras: Laminate Flooring in Bsmt (2025). Renovated Kitchen (2020). New Carpet in Bedrooms (2025). Renovated Main Bath (2025). Freshly Painted (2025). Pool Heater (2024). Lighting (2025). Shed (2024). (id:60626)
Royal LePage Real Estate Associates
211 Foundry Street
Caledon, Ontario
Discover your dream home in one of Boltons most sought-after neighbourhoods! This spacious, beautifully renovated property sits on an impressive, 140'x88' irregular lot, providing a private backyard oasis you'll never want to leave. Imagine relaxing in your own personal resort, featuring an enormous 32'x16' inground pool that is 10' deep surrounded by mature trees siding on a quiet park offering complete privacy and tranquility. Inside, the home has renovations throughout, including all hardwood floors, staircases, kitchen, and bathrooms. The massive 23'x12' primary suite is particularly spacious, with a walk-in closet and ensuite. There are four full bathrooms and 3 seperate living areas, making it perfect for large families or multigenerational living. Parking is plentiful, with no sidewalk and 6 spots available on the driveway and 2 more in the garage. The property has a seperate entrance to the lower level which offers the potential for an in-law suite or apartment for additional income or multigenerational living. This home truly combines comfort, style, and privacy in a mature neighbourhood setting. Don't miss your chance to own this incredible private retreat. Extras: New furnace (2024), a new heat pump (2024), 200 Amp electrical panel and Leaf guards and downspouts (2024). (id:60626)
RE/MAX Hallmark Realty Ltd.
. - 6 Quinton Ridge
Brampton, Ontario
See Virtual Tour, 4 Bedrm with 1 Bedrm Legal basement Apartment , 2 Laundry .Modern Open Concept, Semi-Detached With total 4 Bath In A Prime Brampton Neighborhood Close To Many Desirable Amenities And Easy Access To Highway 407 And 401. Ensuring you're never far from all the amenities also Located conveniently close to schools and shopping centers, including the Toronto Premium Outlet Mall just 15 minutes away and the Amazon Distribution Centre and Banks. Hardwood & 9" Ceilings, Kitchen With Breakfast Bar/ Centre Island And Includes Private Laundry. Direct Access To Garage Form The House. Ideal For 2 Family . Home Sweet Home.**EXTRAS** 2 Fridge, 1Brand New Stove on main level, Another Stove, B/I Dishwasher, 2 Washer,2 Dryer All Elfs. OPEN HOUSE SUNDAY 27th July 2025 BETWEEN 2-4 P.M. (id:60626)
Realty One Group Delta
3 Maude Court
Orangeville, Ontario
Welcome to this exceptional 4-bedroom, 3.5-bathroom family home in Orangeville's highly desirable West End, perfectly situated on a rare, quiet cul-de-sac in a safe, child-friendly neighborhood. A private covered porch leads to a grand two-story entrance that sets the tone for the bright, spacious layout throughout. The main floor features a generous home office ideal for remote work or study and a beautifully updated, open-concept kitchen equipped with new KitchenAid appliances, refreshed cupboards, stone countertops, and a layout that flows seamlessly into the inviting living room, creating the perfect space for everyday living and effortless entertaining. From the kitchen, step out to a large two-tier deck, ideal for outdoor dining, barbecues, or simply relaxing in the peaceful backyard setting. Upstairs, the spacious primary bedroom offers a walk-in closet and a private 4-piece ensuite, while three additional bedrooms provide comfort and flexibility for growing families. All 3.5 bathrooms in the home are tastefully updated to suit modern living. The Professionally finished basement with bamboo flooring offers excellent versatility , featuring a 3-piece bathroom with a large tiled walk-in shower and a built-in infrared heat sauna ideal for relaxation after a long day. An additional room with a salon style sink presents a unique opportunity to run a home-based business. The basement also includes a huge laundry room with a brand-new washer and dryer, adding to the home's practicality. A 2-car garage and double driveway provide ample parking for family and guests. Recent upgrades include a new roof (2022), water softener (2024), and a stylish new front door (2019). Located within walking distance to both elementary and Secondary Schools, this move-in ready home offers the perfect blend of comfort, location, and life styled don't miss your chance to make it yours! (id:60626)
Sam Mcdadi Real Estate Inc.
99 River Road
Greater Napanee, Ontario
Waterfront Property First Time Offered for Sale! Situated on a large, beautifully landscaped lot with 100' of water frontage on the Napanee River and full municipal services, this home offers the perfect blend of luxury, privacy, comfort, and functionality. Inside, you'll find 3 spacious bedrooms, including a luxurious primary suite complete with a 4-piece ensuite, plus a second 3-piece main bath with large soaker tub. The gourmet eat-in kitchen is a chefs dream, featuring a Jenn-Air griddle and stove top, double wall ovens, pot filler, kitchen island with a deep sink and built-in dishwasher, perfect for preparing meals and entertaining. The main floor showcases a family room with a cozy wood-burning fireplace and vaulted ceiling, a formal living room with another wood-burning fireplace, and an elegant dining room for those special occasions, all flowing from a classic centre hall plan.The finished basement offers even more living space with a large rec room equipped with an 82" wall mounted TV and freestanding gas stove for warmth and ambiance, 2-piece bath, cedar closet, dedicated wood room, an enormous storage area and a large workshop for all your projects. Additional features include an attached garage with convenient inside entry, a main floor laundry and mudroom with an adjoining 2-piece bath, central vac, irrigation system and a natural gas furnace with central air to ensure year-round comfort. Step out onto the expansive deck, complete with a retractable awning, and take in beautiful views of the river and boats going by. Enjoy easy access to the deck from the garage, mudroom, family room, and primary bedroom, with a natural gas BBQ hookup ready for outdoor entertaining. This property has been thoughtfully designed for seamless indoor-outdoor living and offers endless possibilities for relaxation, entertaining, and waterfront enjoyment. Dont miss the chance to make this dream home yours! (id:60626)
Wagar And Myatt Ltd.
36 Secinaro Avenue
Hamilton, Ontario
*PEACE & PRIVACY IN ANCASTER: enjoy your Summer ready backyard with composite deck & BBQ hookup. *All the LUXURY FINISHES you're looking for: CALIFORNIA SHUTTERS, HARDWOOD Flooring, QUARTZ Countertops throughout, GAS FIREPLACE and more *All the space you need including a FINISHED BASEMENT .*TURN KEY: nothing to do but move in & enjoy! *LOVE SHOPPING? Meadowlands Shopping Centre is minutes away.*WOULD RATHER BE GOLFING? HAMILTON GOLF & COUNTRY CLUB is less than 10 minutes away.*And the KIDS? Near TOP RATED SCHOOLS *YOU'RE A COMMUTER? Easy access to the 403.BOOK YOUR SHOWING NOW. (id:60626)
Exp Realty
2801 888 Homer Street
Vancouver, British Columbia
Welcome to The Beasley! This amazing upper-floor two bedroom + den, corner suite, is right in the heart of Downtown Vancouver. Spacious and functional layout comes with engineered hardwood flooring, stainless steel appliances, wine fridge, stone countertops, and heated bathroom floors. With 2 balconies you can enjoy vibrant and beautiful False Creek & Downtown sunset views! BONUS: Private storage room (100 SQ-FT) & over-sized parking stall included. Amenities include 24HR concierge, exercise gym, pool table, lounge, dog-park, and TV room. Steps away from Yaletown, Robson, Homer Cafe, countless shops, restaurants and cafes. 2 blocks away from the future Amazon and Apple office buildings on West Georgia street. OPEN HOUSE: July 27, Sun, from 2pm to 4pm. (id:60626)
1ne Collective Realty Inc.
368 Trumpeter Court
Kelowna, British Columbia
Priced to sell, this beautiful 4-bed, 3.5-bath home with an office and newly added theatre room offers incredible value with breathtaking views of the Okanagan’s cityscape, mountains, and lake. Designed for both comfort and style, the modern kitchen features granite countertops, stainless steel appliances, and a large island perfect for gatherings. The open-concept layout flows through the dining area to a covered patio—ideal for year-round entertaining. The spacious primary master bedroom includes a private deck, walk-through closet, and luxurious ensuite with a steam shower and jetted tub. The lower level offers added flexibility with three bedrooms, including a private guest suite with its own ensuite and separate entrance. Combined with the generous downstairs layout, this space offers excellent suite potential for extended family or additional income. The theatre room provides even more versatility for entertainment, a home gym, or office space. Pride of ownership is evident throughout. The hot water tank, furnace, and yard have been professionally maintained over the years. Outside, enjoy two decks, a pergola-covered patio, and meticulously landscaped gardens. A rare blend of location, condition, and value. (id:60626)
Oakwyn Realty Okanagan-Letnick Estates
Sl12 1005 Raven Drive
Squamish, British Columbia
Open House is at Rennie Office 38166 Cleveland Ave; Ravenstone Homes are thoughtfully crafted to maximize space and function while embracing a warm, inviting aesthetic. A simple palette of earthy tones reflects the natural beauty of Squamish, allowing each home to blend seamlessly with the surrounding mountains and lush forests. Whether you seek a peaceful retreat or a basecamp for outdoor adventure, these homes offer a rare balance of tranquility and accessibility in one of British Columbia´s most sought-after locations. Every detail of Ravenstone Homes is designed with both style and functionality in mind, ensuring a refined yet practical living experience. Call for your private appointment (id:60626)
Rennie & Associates Realty Ltd.
199 Jericho Road
Prince Edward County, Ontario
This 90.82-acre fully fenced property offers a rare opportunity for agricultural investment or expansion. With 63 acres of highly productive, flat, and workable land, this farm is ideal for diverse agricultural uses, including crop cultivation, livestock operations, greenhouse farming, and garden nurseries. Natural woodlands surround the property, providing privacy and wind protection. Key Features: 90.82 acres of fully fenced farmland 63 acres of productive, flat, workable land Ideal for crop farming, livestock, greenhouse operations, and garden nurseries Spacious two-story barn for livestock Two large storage sheds & a 40' x 56' kennel Fully renovated home with modern finishes Stainless steel appliances, new windows & doors 4 spacious bedrooms, pot lights throughout Family room with 10' ceilings & freestanding gas burner Contemporary bathroom with glass-enclosed shower Located off Road 62, just 15 minutes from Belleville & Picton, with easy access to Highway 401. Zoning provisions available upon request. Please See attached Zoning Provisions. (id:60626)
Century 21 Green Realty Inc.
377 Huron Street
Stratford, Ontario
Exceptional investment opportunity on high-traffic Huron Street. This well-maintained commercial/residential property features four fully leased units—three commercial and one residential—with strong, long-term tenants and ample on-site parking. The anchor unit is a popular, established restaurant offering both indoor dining and a covered outdoor patio. Two additional street-facing commercial units provide excellent visibility and access, each with dedicated parking. A well-kept residential unit is located at the rear of the building. All building systems are regularly maintained and in good working order. The property spans approximately 5,313 sq. ft. Each commercial tenant pays their own utilities. Snow removal and exterior maintenance are also tenant-responsible. (id:60626)
RE/MAX Real Estate Centre Inc.
372 Dundas Street W
Greater Napanee, Ontario
Welcome to your dream home! This exceptional waterfront property offers unparalleled luxury and water views from almost every room. The spacious living and dining room combination offers an inviting atmosphere with a gas fireplace and a patio door to a screened in porch overlooking the pool area, perfect for gatherings. The eat-in kitchen is complete with a window bench, sitting area with a cozy gas fireplace, patio door to balcony and an adjacent 4-piece bath. The primary bedroom serves as a private retreat with a 5-piece ensuite bath and large walk-in closet. The lower level boasts two additional bedrooms, conveniently located near a 3-piece bath, family room with gas fireplace with direct access to the pool area. Enjoy multiple decks and patios by the in-ground pool, both covered and uncovered, ideal for relaxing or entertaining. The lower level offers in-law suite potential. The attached garage with inside entry and mudroom area adds to the ease and comfort of this exceptional home. With its water views, luxurious features, and outdoor living spaces, this property is a rare find. Don't miss out on this opportunity to own a piece of paradise, with all the comforts of home. (id:60626)
Wagar And Myatt Ltd.
11120 Sunshine Coast Highway
Pender Harbour, British Columbia
Modern 3-year-old rancher on 2.4 acres with bright open layout with 10 foot ceiling and 9 foot doors, A/C, gas stove, pantry, covered deck & sun lit fenced yard. Spacious primary with spa-like en-suite, walk-in closet & private yard access. Room to add 3rd bedroom. Open land for garden space, subdivision potential and space for a possible outbuilding or RV parking. Strata is with 1 other home on another 2.6 acre. No fees or restrictions. (id:60626)
RE/MAX City Realty
1118 Roma Avenue
New Westminster, British Columbia
Just Like New 2 Level Row House -3 Bed 3 Bath 1650 Sq Ft. NON STRATA . LOT SIZE-1760 Sq Ft.Close to schools, recreation and bus service. Centarl location for Surrey, Delta, Vancouver, Burnaby and richmond Quality built home with open living and dining room and a separate family room on main floor and 3 bedrooms up. Back lane access for garage. 832 sq feet crawl space for lot of storage. Other features include: central A/C, radiant heat, heat recovery system, energy efficient ( as per new building code), Fisher and paykel appliances, microwave, coffe maker, gas range with 5 burners, quartz counter tops, built in vaccum, EV charger Site influences are on the banks of Fraser River and mountain view. (id:60626)
Exp Realty Of Canada
31858 Mayne Avenue
Abbotsford, British Columbia
Located in one of West Abbotsford's most popular neighborhoods, this well-kept home features 5 bedrooms, 3 bathrooms and a double garage. Enjoy a huge covered deck that overlooks a private backyard-great for relaxing or hosting guests. The home includes a legal suite, perfect as a mortgage helper. You'll love the location: close to Discovery Trail, schools, parks, transit, and with easy freeway access. Don't miss out on this amazing opportunity-book your showing today! Open house on Sat(1PM-3PM)-Sun(1PM-3PM)) July 26th & 27th. (id:60626)
Century 21 Coastal Realty Ltd.
532 Oakland Road
Indian Point, Nova Scotia
Set on over an acre in picturesque Indian Point, this expansive one-level home delivers the perfect blend of refined living, privacy, and income potential. With 3,760 square feet of finished space, including a fully self-contained suite, there's truly room for it all. Inside the main home, youll find soaring ceilings in the open-concept living area and coffered ceilings in the oversized family room, a detail that elevates the space with understated elegance. The primary suite is a peaceful retreat with a spa-style ensuite, while the remaining bedrooms offer flexibility for family, guests, or home offices. Everything here feels like new, thanks to high-quality upgrades throughout. The quality craftsmanship and high-end materials , offers lasting beauty and function. Even the self contained secondary suite, complete with its own entrance & electrical panel, includes tall ceilings and feels bright, open, and luxurious. In-floor radiant heat, the sunroom, a heavy gauge metal roof, and a heated triple garage are just a few highlights. Ask your REALTOR® for the full list of recent upgrades & features. Nestled on 1.16 acres with landscaping and wooded privacy, this is a rare opportunity for one-level living in a peaceful setting, just minutes from the ocean and Mahone Bay. Whether you're looking for multi-generational living, extra income, or simply space to breathe, this home delivers. Dont miss your chance to own this rare find on the South Shore. (id:60626)
Exit Real Estate Professionals

