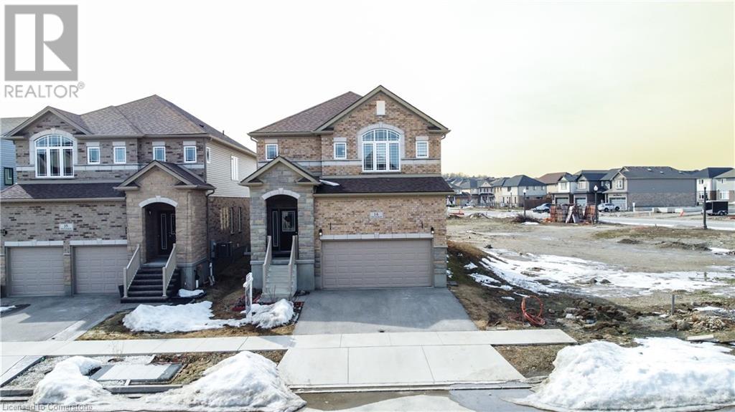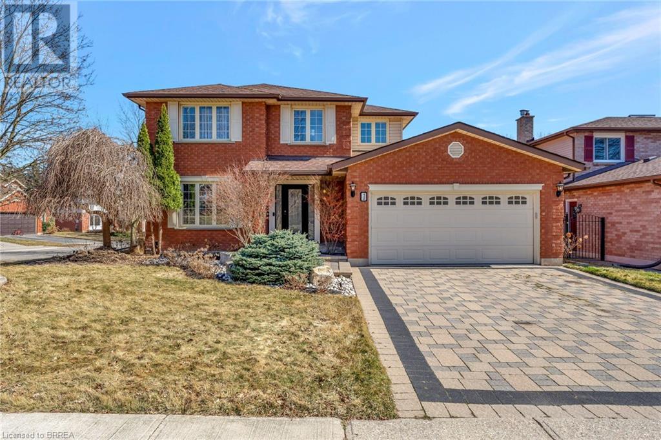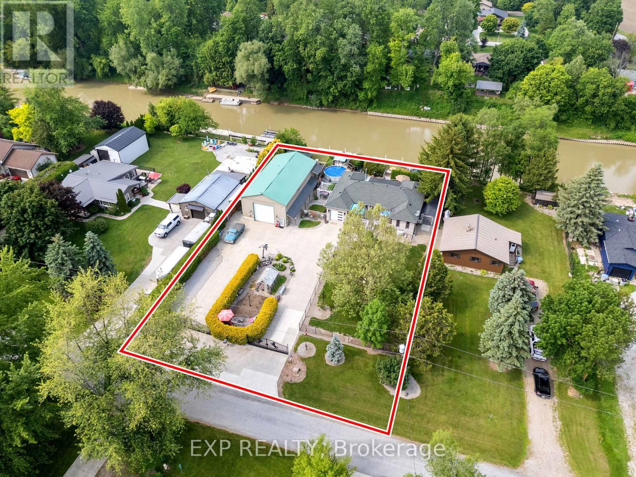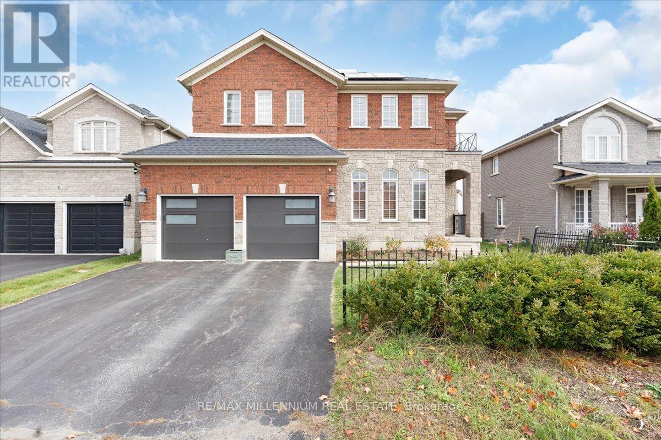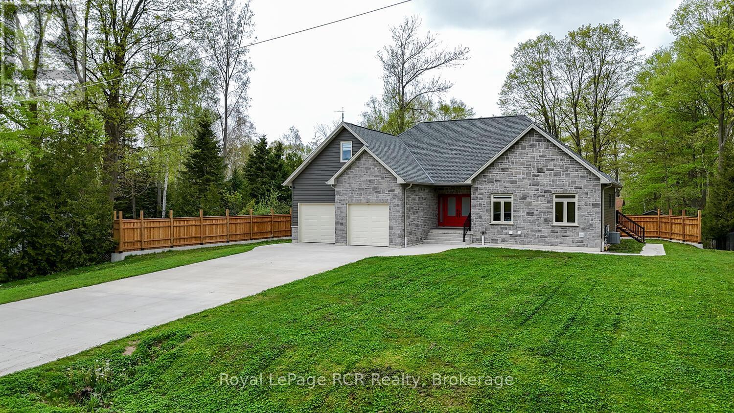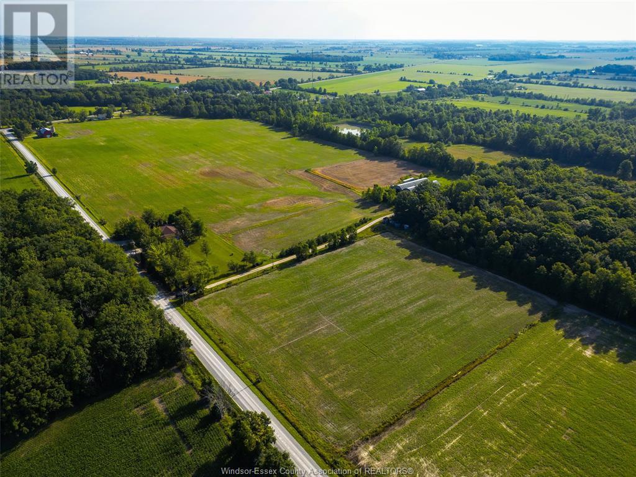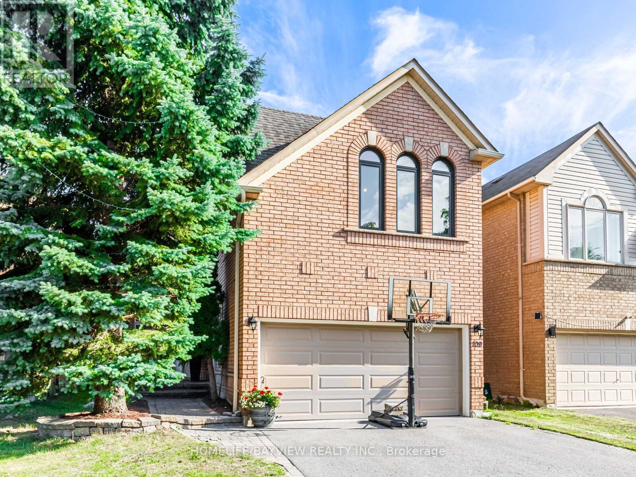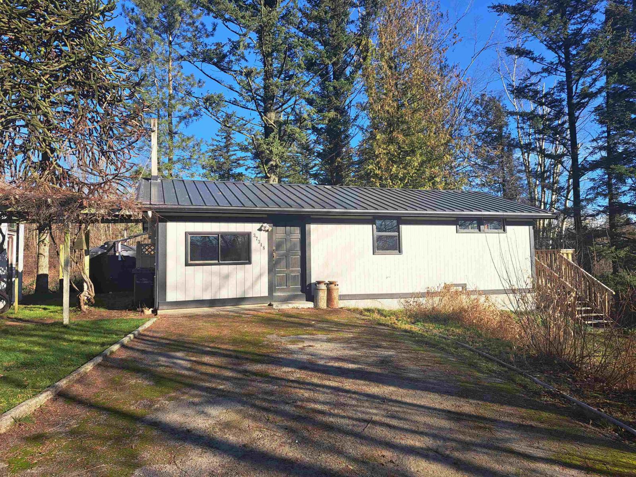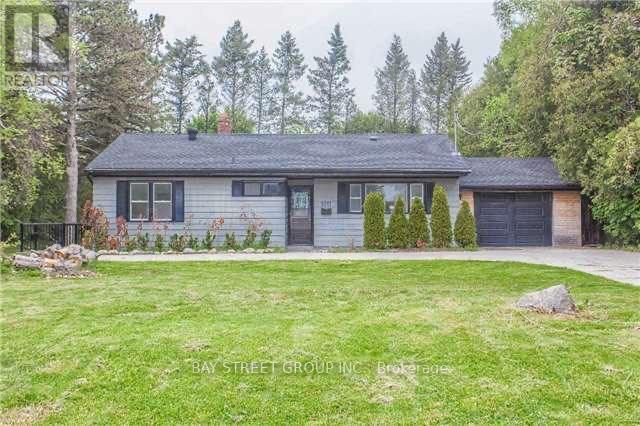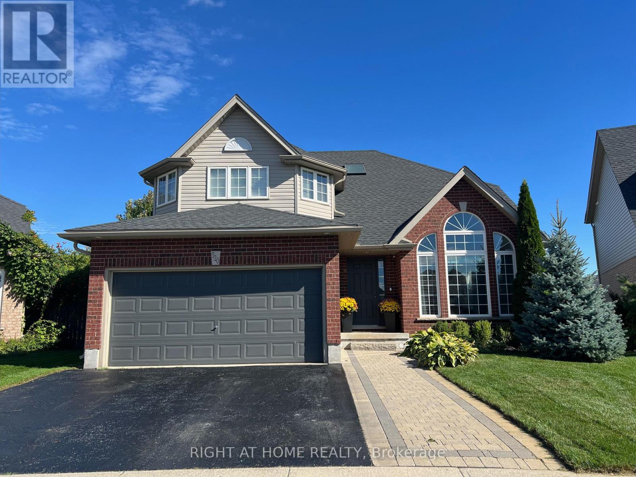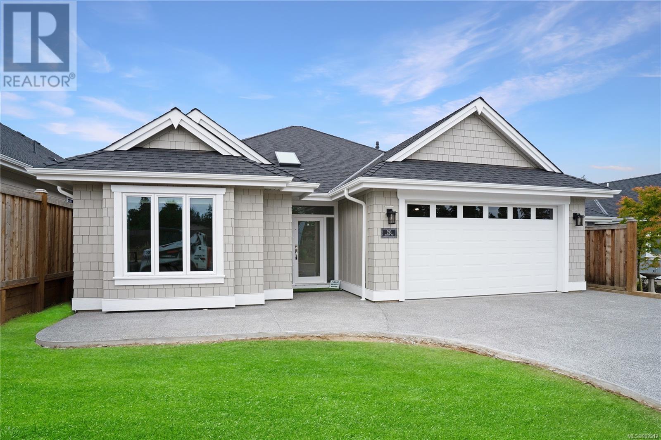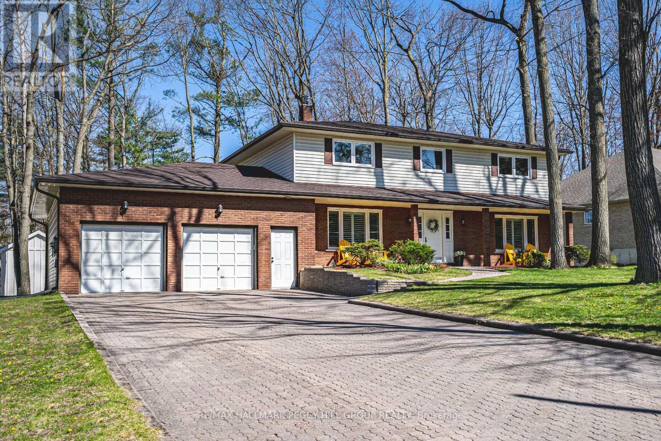11706 Quail Ridge Place
Osoyoos, British Columbia
Stunning, pristine three-bedroom home located in the Osoyoos Golf Course subdivision. Built in 2022 and comes with a New Home Warranty, featuring a low-maintenance yard. The spacious kitchen, complete with an island, overlooks the covered patio at the back, perfect for even the most discerning chef. The great room boasts a soaring ceiling and a floating staircase that leads to the upper level. This home is filled with natural light, showcasing tile flooring throughout and large windows that capture the breathtaking views of Osoyoos. Upstairs, you'll discover the luxurious primary bedroom, which includes a generous shower and a separate soaking tub, ideal for unwinding after a day at the lake or on the golf course. The upper floor also features another bedroom, a convenient laundry area, and a roomy loft perfect for movie nights. Enjoy the views from the deck, which offers both lake vistas and overlooks the backyard. This barely lived-in home is ready for its next owner to cherish and make it their own. The third bedroom on the main floor, labeled as a den, includes a closet. All measurements should be verified if they are important. (id:60626)
RE/MAX Realty Solutions
476 Lansdowne Avenue
Toronto, Ontario
Welcome to 476 Lansdowne Ave! A Bright and Modern semi-detached home in a Great Location! Open-concept with elegant engineered wood floors and high ceilings throughout. Beautiful kitchen with Quartz countertops and all brand new appliances. This home is just steps away from Bloor street and Lansdowne subway station, nestled in walker paradise neighbourhood, you will enjoy shopping malls, stores, the UP Express, GO Transit, schools, Bloor and College streets, and some of Toronto's best restaurants. New Air Conditioning (May 2025), updated Plumping system and ample cabinetry for all your storage needs. A MUST SEE! (id:60626)
Cityscape Real Estate Ltd.
14 Waterbow Trail
Kitchener, Ontario
Client RemarksWelcome to 14 Waterbow Trail, located in Heart of Picturesque Grand River Area, steps to Eden Oak Park in Kitchener. Spacious 4+2 bedroom, 4 Wash Detached Home with Legal basement apartment ideal for extended family or rental income. This well-designed home offers a functional layout, generous living spaces, and modern finishes. Featuring Stone and Brick Front, Outside Gemstone lights, with 9ft Ceiling, Updated and Extended kitchen with Quartz Counters, Centre Island, Pantry, Backsplash, SS Appliances with Gas Stove. Located in a top-rated school district with both Public and Catholic school options. Conveniently close to shopping, highways 401, Hwy 8 and essential amenities. Enjoy nature with Grand River Trail just a short walk away. A perfect blend of comfort, convenience, and investment potential. Don't miss this opportunity. (id:60626)
Exp Realty Of Canada Inc
22 Turtle Path
Ramara, Ontario
Client RemarksReady To Move In House In Lagoon City A Community Built Around A Fabulous Canal System ProvidingAccess To Lake Simcoe This Completely Renovated And Designer Decorated 4 Bed 2 Bath . UpgradedKitchen, Upgraded Bathrooms, Air Conditioning In Every Room, Hot Hub, Flat Ceilings, Led PotLights, Dry Boathouse With Rail System, Steel Roofing. Wrap Around Deck, Large Single-CarGarage With Loads Of Storage Space Can Be Converted To A Double Car Garage. (id:60626)
Royal Team Realty Inc.
1 Bowen Lane
Brantford, Ontario
Welcome to 1 Bowen Lane, an exquisite 4-bedroom, 3-bathroom home located on a spacious corner lot in desirable West Brant. With over 3,800 finished sqft of meticulously designed living space, this stunning property offers every comfort and convenience for modern living. The large kitchen features ample counter space and an elegant breakfast nook, offering the perfect setting for spending quality time with family in the morning or hosting large gatherings. The home boasts two living rooms, one with a fireplace, along with a formal dining area, ideal for entertaining or family meals. Upstairs, you'll find 3 spacious bedrooms, including a primary bedroom with a walk-in closet for added convenience and a private ensuite bathroom. The fully finished basement is a highlight, offering a movie theatre, billiard room, exercise room, and office space. With plenty of storage throughout, this home has room for everything you need. Step outside to the large corner lot, offering ample space for outdoor activities. Stamped concrete rear patio, vinyl fencing, interlock double wide driveway and impeccable landscaping, the private backyard is perfect for relaxation or entertaining, and the heated garage provides year-round convenience. Located close to schools, parks, shopping, and dining, this home is a must-see. Schedule your showing today! (id:60626)
RE/MAX Twin City Realty Inc
115 Meadowhawk Trail
Bradford West Gwillimbury, Ontario
Stunning Executive Home Located in the Prestigious Summerlyn Village! This beautifully upgraded 3-bedroom residence offers a well-designed, family-friendly layout with approximately 2,000 sq ft of above ground living space, plus a fully finished basement with in-law suite potential. Featuring elegant hardwood flooring throughout and a matching hardwood staircase, this home exudes style and comfort. The warm and inviting living room is highlighted by a gas fireplace and LED pot lights, seamlessly flowing into a modern kitchen with tall cabinetry, granite countertops, a large pantry, and stainless steel appliances. The bright eat-in kitchen overlooks the family room and opens to a fully fenced backyard perfect for outdoor entertaining.Enjoy generous, sun-filled bedrooms with oversized windows. Additional features include main floor laundry with garage access, upgraded bathrooms with granite counters, a double-door entry, brick exterior, and parking for 4 vehicles on a sidewalk-free driveway. Nestled on a quiet street in a highly desirable, family-oriented neighbourhood close to parks, plazas, schools, and all essential amenities. (id:60626)
Fine Homes Realestate Inc.
8458 Lazy Lane
Lambton Shores, Ontario
Welcome to 8458 Lazy Lane with two separate gated cement entrances, truly a one-of-a-kind riverfront estate where comfort meets lifestyle on a double lot with spectacular views. If you've been dreaming of riverfront living, this rare property offers a bungalow with over 3,100 square feet of finished space, a heated pool, fenced yard, a massive 60 x 30 shop with an additional living quarters, and two 45 boat docks. Step onto the oversized covered front porch, perfect for morning coffee or playtime with kids and pets in the fenced yard. Inside the bungalow, the main level showcases an open-concept kitchen with quartz counters, leading to a stunning cathedral-ceiling family room with a gas fireplace. The master bedroom includes a walk-in closet, private deck access, and shares the main 4-piece bath. The lower level includes two additional bedrooms with new carpet, a Rec room, laundry, two storage rooms, a stylish powder room, and a full bath with a walk-in tiled shower. Attached is an insulated 1-car garage, plus a sunroom and a large back deck leading to the hot tub and pool area. The incredible shop boasts a 14-foot high door ideal for boats, trailers, RVs, jet skis, sleds, or a workshop. What makes this shop truly special is the two separate living spaces. The lower unit includes two bedrooms and a 2-piece bath, while the upper suite features a full kitchen, 3-piece bath, family room, one bedroom, and a large private deck with breathtaking river views ideal for extended family or Airbnb income. Enjoy a 20-foot round above-ground heated pool, riverside patio bar, two stairways to 45-foot floating docks, and your own private river retreat. Out front, you have a gardeners' delight with a hobby greenhouse surrounded by a vegetable garden and a sitting area. This is the riverfront lifestyle you've been waiting for. Book your showing today, this gem won't last! (id:60626)
Exp Realty
3 Prince Williams Way
Barrie, Ontario
Absolutely Stunning Former Model Home in Prime Barrie Location! Prepare to be impressed by this spacious and sun-filled detached home, perfectly situated on a generous 49' lot. From the moment you enter the grand foyer, you're welcomed by a soaring 20-foot ceiling in the formal living room, drenched in natural light from oversized windows. This thoughtfully designed home offers separate living, dining, and family rooms-ideal for entertaining or everyday comfort. Rich maple hardwood floors, elegant pillars, granite finishes, pot lights, and 9' ceilings add a touch of luxury throughout on Main floor. Calling all movie lovers! Enjoy your very own private home theatre with reclining chairs.A dedicated media room in basement can be used a Home office or a Rec room. The spacious garage is a handyman's dream with a heavy-duty panel box, workbench, and room for 2 cars. Every room in this home is bright, roomy, and upgraded with style. This one is truly a showstopper -don't miss your chance to call it yours! (id:60626)
RE/MAX Millennium Real Estate
10 Frederick Street E
South Bruce Peninsula, Ontario
I am excited to share a new listing at 10 Frederick, a custom-built home situated within the desirable Huron Woods subdivision, known for its spacious lots and mature trees. This impressive two-story residence offers approximately 3500 square feet of finished living space and is nestled on a generous lot within a tranquil cul-de-sac, surrounded by large, full-grown maple trees. Upon entering, you are welcomed into a grand foyer that flows seamlessly into the great room, a combined living area featuring a large gas fireplace, an open-concept kitchen, and a dining room. The soaring cathedral ceilings, finished with tongue-and-groove pine, reach an impressive 18 feet at their peak. The main floor includes three bedrooms, with the master suite boasting an ensuite bathroom and patio doors providing direct access to the hot tub. Two additional bedrooms and another full bathroom are also located on this level. From the great room, a staircase leads to a bonus room situated above the garage. The finished basement expands the living space further, featuring a substantial recreation room, two additional bedrooms, a large bathroom, and a convenient kitchen/laundry room. The exterior of the home is enhanced by an expansive rear deck, measuring 58' in length with sections of 19' and 11', complete with a hot tub and cover. The home features elegant and durable hard surface flooring throughout, including engineered hardwood, luxury vinyl, and ceramic tile.If you are in search of a beautiful home in the Sauble Beach area, this property at 10 Frederick is certainly worth considering (id:60626)
Royal LePage Rcr Realty
9056 Ferris Sideroad
Essex, Ontario
49 acre Farm lot with approximately 44 acres of farmable land and roughly 5 acres of forested. Property has the space for a barn and the potential to upgrade to a barndominium, which would need to be determined by the buyer and to their satisfaction. Seller makes no guarantees on barndominium. Gas and water services available at the road, 200 AMP service already on site. Prospective buyers should verify available services with the Town of Essex. Current crop is the property of the seller and will be harvested at the end of season without interruption. Call today to see this farm for yourself. To drive by the property head west off of the Arner Townline on S Malden rd. Turn left onto the Ferris side rd and the property is on your left hand side. (id:60626)
Deerbrook Realty Inc.
45 Barrymore Road
Toronto, Ontario
Welcome to this fully renovated 3-bedroom bungalow in a prime location! This home features a privatedriveway, detached garage, and parking for at least 4 cars. The separate entrance leads to afinished basement with 4 additional bedrooms and 2 full bathrooms, offering great rental incomepotential. With brand new appliances and a premium-sized lot, this home is truly move-in ready.Conveniently located with easy access to public transit, Hwy 401, Scarborough Town Centre, schools,parks, supermarkets, hospitals, and cultural institutions. Don't miss the public open house onSaturday and Sunday, August 9th & 10th, from 2-4 PM. (id:60626)
RE/MAX Community Realty Inc.
3520 Positano Place
Mississauga, Ontario
Sought-after location within Churchill Meadows 2500+ sqft living space, Better than a model home-pride of ownership evident throughout. This sun-filled, spacious detached home features 3+2 bedooms and 4 bathrooms, boasting fully upgraded top-quality finishes. The heart of the house is a gourmet kitchen with great granite counters and elegant backsplash details. Rich dark walnut hardwood floors run throughout the main and upper levels, complemented by fresh interior paint and high-end fixtures. Formal living and dining rooms flow into a cozy family room anchored by a stone fireplace, creating and ideal layout for both daily living and entertaining. Outside, the fully interlocked driveway leads to a manicured, fenced backyard with an interlocking patio and gazebo, offering a private oasis. The lot spans aproximately 36' x 85' with space for up to five parking spots, including garage and driveway. The home also features an owned hot water tank and updated mechanicals throughout. (id:60626)
Ipro Realty Ltd.
8 Dressage Trail
Cambridge, Ontario
Beautiful Sunfilled 4 Br 4 Wr Home In Desirable Rivermill Community. This Home Features 9 Feet Ceiling, Upgraded Hardwood Floors On Main And Hallway Upstairs, Upgraded Tiles On Main, California Shutters T/Out All House, S/S Appliances, Granite C/Tops, Pantry And Tall Cabinets In Kitchen, Gas Fireplace, Full Glass Shower & Cultured Marble C/Top In Master Ensuite. Apprx 100K Plus Of Upgrades. Minutes Away From Hwy 401 & All Amenities. No Houses On The Back. (id:60626)
RE/MAX Gold Realty Inc.
1 Eastview Gate
Brampton, Ontario
welcome to 1 eastview gate, a stunning corner brick home boast an abundance of natural lights and generously sized bedrooms. A true showcase property, It is not to be missed. Featuring large living room great for entertainment, 4 generous size bedroom and master BR has 4pc ensuite + walk in closet. 1 attached garage that has direct access to inside and 2 car drive. (id:60626)
Right At Home Realty
109 Thicket Crescent
Pickering, Ontario
Remarkable Rouge Valley Gem With $$$ Spent Throughout Offering Hdwd Flrs, Crown Moldings, Cathedral Ceilings, large kitchen pantry, 2 faced gas fireplace, Jacuzzi Tub,Prof.refinished Bsmt 2018 W/Rec Room & Wet Bar, rough in for bathroom, Professionally Landscaped Yard & Much More On A Child-Safe Street In Prestigious Neighbourhood!Extras: California Shutters, Central Air, R/I Central Vac, Bar Fridge, B/I Dishwasher, Security System, Hardwood And Ceramic Flooring, Professionally Painted, Main Floor Laundry, Direct Garage Access, garage opener and remoteOther: Carpets $3000, Other: Driveway repaved $2000 Other: Garage Door $3000, paved drive way, new carpets staircase & bedroom 2&3Windows, Upstairs $12K, Deck $8000, Basement $8000 Furnace $$, Roof $8000, Bsmt refinished in 2018 (id:60626)
Homelife/bayview Realty Inc.
Area Realty Inc.
37318 Ward Road
Abbotsford, British Columbia
Quick possession possible. Private 1.25 Acre Retreat on Sumas Mountain! Tucked away in a secluded setting on Sumas Mountain, yet just minutes to freeway access and the US border, this unique 1.25 acre property offers the perfect balance of privacy and convenience. The cozy 2-bedroom rancher is complemented by a large outbuilding, ideal for storage or projects. A new drilled well, new driveway, and a level pad with potential for separate electrical service add versatility-perfect for a workshop, small home, or your custom vision (Buyer to verify). A rare opportunity to create your dream retreat in a peaceful, natural setting close to all amenities! (id:60626)
Macdonald Realty (Langley)
1011 Janette Street
Newmarket, Ontario
Premium 99 x 184 ft lot, Privately Fenced with Mature Trees. It features a 12-car U-shaped Concrete Driveway at the front. This Sun Filled Home Offers Two Bedrooms and a large eat-in kitchen with white Marble Counters. And a Luxurious Spa Washroom with a Custom Mosaic glass Shower and an Oversized Jacuzzi Soaker tub. The Lower level boasts a Spacious, Open-Concept Two-bedroom apartment with a Separate Side Entrance. (id:60626)
Bay Street Group Inc.
520 Pine Hollow Court
Kitchener, Ontario
Exceptional family & entertainer's home, surprisingly large indoor and outdoor space, ideally located on large pie-shaped lot measuring 78 feet across the back, on a small quiet family court. Extensively renovated and updated throughout. This home is immaculate! Bright airy open concept plan, vaulted entrance with skylight, tasteful modern decor throughout 3100 square feet of finished space. 5 bedrooms, 3.5 baths, renovated kitchen, granite counters, backsplash, stainless steel appliances, main floor laundry. Large great-room for hosting family gatherings, walkout to tiered deck and patio, fully fenced, private, sun-filled, landscaped backyard, a perfect canvas for future pool. Great space to play and entertain, summer oasis for BBQs and celebrations. Upstairs there are 4 large bedrooms, renovated baths, spa ensuite in the giant primary suite. The basement is fully finished with additional bedroom and full bath, large rec. room, office/den/play area, storage and designer finishes matching the upper levels. This versatile space easily accommodates extended families, home office/business, or potential for rental income with small modifications. Mud room leads to double garage with double drive and boulevard, offering parking for 5 vehicles. Coveted location in the Pioneer/Huron community near conservation, parks, trails, Strasburg Creek Forest, Highway 401, Conestoga College, transit, schools, shopping and amenities. Ideal blend of modern home on spacious mature lot that shows like a model home, featuring hard surface floors throughout, decor paint, pot lighting, granite kitchen counters, stone accent wall, vaulted living room, new deck, tiered interlock patio, shed, fence, mature trees & privacy cedars, gardens, side yards, interlock walkway, luxury baths, new furnace & AC, roof, decor and so much more. Spotless move-in condition! (id:60626)
Right At Home Realty
660 Rockingham Rd
Langford, British Columbia
PRICED TO SELL! QUICK POSSESSION AVAILABLE. This exceptional home features two self-contained units with separate entrances and driveways. Originally a single-floor home, it was elevated in 2009 to create a modern lower level. Upstairs, enjoy 4 bedrooms, 1 bathroom, a sunny balcony, in-suite laundry, and a bright living room. The newly added downstairs unit is comprised of 3 bedrooms, 2 bathrooms, high ceilings, and an abundance of natural light. The standout main bathroom downstairs offers a hydrotherapy tub, jetted shower, in-floor heating, and space for a massage table, making it a personal spa haven. Lovingly maintained by one owner since 1997, this home combines comfort and charm. The large lot also provides good potential for future development making this a good investment opportunity. (id:60626)
RE/MAX Camosun
54 Robb Thompson Road
East Gwillimbury, Ontario
Stunning 4-Bedroom 4 Bathroom Family Home with Over $140K in Premium Upgrades. Turnkey & Immaculate, this upgraded 2800+ sq ft home exudes pride of ownership and is truly move-in ready. Every detail has been thoughtfully curated for modern living, comfort, and style. Featuring A Gourmet kitchen with quartz countertops and full quartz backsplash. Bosch built-in oven, microwave/convection combo, built-in fridge, dishwasher, KitchenAid cooktop and hood fan, upgraded sink, and tall cabinets with crown mouldings. Elegant valance lighting, pot lights, and smooth ceilings. Hardwood floors throughout , hardwood staircase and wrought iron pickets. 9ft ceilings on the main floor. Shutters and zebra blinds, 7" crown mouldings, 5" baseboards, and 3" casings. Gas fireplace with marble surround and built-in shelving. Bright upper loft/study area perfect for work or reading. Upgraded tile in all bathrooms. 4 spacious bedrooms with ample closet space and large walk-in closets. 4 bathrooms, including a luxurious primary ensuite with double vanity, soaker tub, and custom glass shower. Spacious laundry/mudroom with direct garage access and plenty of cabinetry. Open-concept basement with incredible potential for customization. Soffit potlights, composite deck with glass, and fully fenced yard with dual entry gates. The Perfect backyard for entertaining. Professional interlock stonework featured on the porch, front walkway, driveway extension, both side paths, and the backyard. Freshly laid sod. This home is in Immaculate condition and move-in ready. A Functional layout and filled with natural light. All nestled in a welcoming, picturesque neighborhood. Don't miss your chance to own this turnkey gem! (id:60626)
Sutton Group-Heritage Realty Inc.
600 Rainbow Way
Parksville, British Columbia
OPEN HOUSE every Saturday & Sunday 2-4 pm (Show Home located at 1187 Lee Road in French Creek at our morningstarridge.ca development). Final Phases 3 & 4 Now Selling! Exceptional location offering sunny south facing rear yard. Discover the beauty of Windward-Estates.ca situated in the sought-after area of Parksville B.C, & developed by Windward Construction. The community is a charming, friendly, & relaxed place to call home in the south-central coast of eastern Vancouver Island. Windward Estates is located within walking distance to restaurants, amazing beaches, schools and walking trails. This home is ready to be purchased & comes with a 2-5-10 year new home warranty & is just over 1840 Sq.Ft + 440 Sq.Ft double garage. Offering 3 bedrooms, 2 bathrooms & a complete appliance package; these are great for retirees, young families & downsizers. The home will be beautifully fenced along both sides & rear, in addition to a landscaping package. Premium finishes include; 9 Ft. & 10 Ft. tray ceilings, engineered hardwood floors, 8 Ft. interior doors, quartz countertops in kitchen & bathrooms, high-efficiency gas furnace, HRV system, heat pump w/ cooling & comfort of heated tile floors in the ensuite. Come see Oceanside's newest subdivision today & start choosing your custom plans, finishes & colours. When building with Windward Construction you can expect the best quality builds, finishings & management of your new home. We are in the final phases with some of the most desirable locations now offered, these homes will not last long. Call today to book your own private tour of the subdivision & show home. For additional information, a complete information package or to view, call or email Sean McLintock PREC* 250-667-5766 / sean@seanmclintock.com (Video/more info available at windward-estates.ca & all data is approximate, must be verified if important, subject to change without notice. Photos are of a similar Windward built home but not exact.) (id:60626)
RE/MAX Professionals
54 Gamson Crescent
Brampton, Ontario
Welcome to this stunning, 4+1 bedroom finished basement with separate entrance. "Grand double door entry and 9-ft high ceilings create a bright, open, and spacious feel throughout the home"and an exceptional layout with separate living, dining, and family rooms, including a cozy gas fireplace. The upgraded kitchen boasts quartz countertops, a stylish backsplash, stainless steel appliances, and a formal breakfast area. With 6 parking spaces and located in a high-demand, family-friendly neighbourhood close to all major amenities, this home offers the perfect blend of luxury and convenience. Don't miss it! (id:60626)
RE/MAX Gold Realty Inc.
1166 Sunnidale Road
Springwater, Ontario
THE SPACE YOU WANT, THE UPDATES YOU NEED, THE PRIVACY YOU'LL LOVE! Tucked into a sought-after neighbourhood just minutes from Barrie, Snow Valley Ski Resort, commuter routes, shopping, dining and golf, this home offers nearly 3,100 finished sq ft on a mature 118 x 182 ft lot surrounded by lush greenery. A spacious double garage with tandem parking for three vehicles provides both inside entry and access to the lower level. Two newer 10 x 16 ft sheds, each with hydro, offer flexible space, with one featuring an insulated floor and hardwired internet, and the other finished with a concrete floor ideal for a studio, workshop, or storage. Extensive recent upgrades include: a fully renovated rec room with updated flooring, doors and stairs, a clear-top pergola, refreshed kitchen countertops, sink and faucet, updated windows on the main floor, a newer awning window in the garage, newer doors in the laundry and powder rooms, California shutters in the living and dining areas, and ceiling fans added to all four bedrooms. Previously completed enhancements include high-end windows on the second level, renovated bathrooms, updated flooring throughout (excluding ceramic), updated stairs with a wood handrail and metal balusters, updated trim, shingles, eavestroughs and furnace. Inside, you'll find crown moulding, neutral decor and elegant finishes. The open-concept kitchen showcases rich wood cabinetry, an island with Cambria quartz countertop, newer stainless steel appliances and direct flow to the dining, living and family rooms. A convenient main floor laundry with garage access adds function, while four spacious bedrooms include a primary with a 4-piece ensuite and walk-in closet upstairs. The partially finished walk-up basement features a double drywalled, sound-proofed music or media room. CAT 6 hardwired internet runs throughout the home and one shed, offering a reliable setup for remote work. Packed with upgrades and designed for everyday living - inside and out! (id:60626)
RE/MAX Hallmark Peggy Hill Group Realty
2413 Township Road 351
Rural Red Deer County, Alberta
RARE RIVER PROPERTY – 75+/- ACRES. 75 MINUTES TO CALGARY. ADJACENT TO SPACTACULAR SUBDIVISION OF RED LODGE ESTATES. A True Slice of Paradise – Zoned Agriculture with Red Deer County and Just Over 1 Hour north from Calgary! Welcome to an extraordinary opportunity to own 75+/- acres of pristine land with direct river access, lush Mature forest, pastures, meadows, river below. Settle into a Comfortable family home and large Garage/shop —perfect for weekend retreats, recreational use, or full-time country living. Nestled on the south side of the highly sought-after Red Lodge Estates, this scenic property combines natural beauty, privacy, and incredible potential. Whether you're looking for a peaceful getaway or a permanent residence, this rare parcel offers it all. Features: Direct River Access – Drive down to the majestic river's edge from the high ground for fishing, relaxation, and nature experiences.75+/- Acres – A perfect blend of mature trees, pastures, which makes this ideal for a few horses or livestock. modest but cozy 1790+ sq. ft. 3-Bedroom Home – Comfortable and well-situated residence, move-in ready. Get creative in the 28’ x 40’ Heated Shop/Garage – Complete with a 3-piece bathroom and gas range—ideal for canning, hobbies, or business use. Outbuildings Galore – Including shelters, sheds, and stock waterers already in place. Partially Fenced & Cross-Fenced – Serviced with Electric, Natural Gas, Drilled Water well, Septic System, Telephone, High Speed Rural Internet. PLUS possible Development Potential with an older Area Structure Plan registered with Red Deer County. Located in Alberta's West Country, this property offers an unmatched combination of seclusion and accessibility, making it a prime choice for outdoor lovers, equestrians, and investors alike.Location Highlights: JUST OVER 1 hour TO Calgary, Minutes from Red Deer ,Olds, Bowden, HWY QE2 access. Part of the popular Red Lodge Estates, known for its recreational lifestyle and strong comm unity feel. This is a once-in-a-generation opportunity to own your parcel with river access, usable land, Comfortable Home , Shop/Garage in a highly desirable location. (id:60626)
RE/MAX Aca Realty



