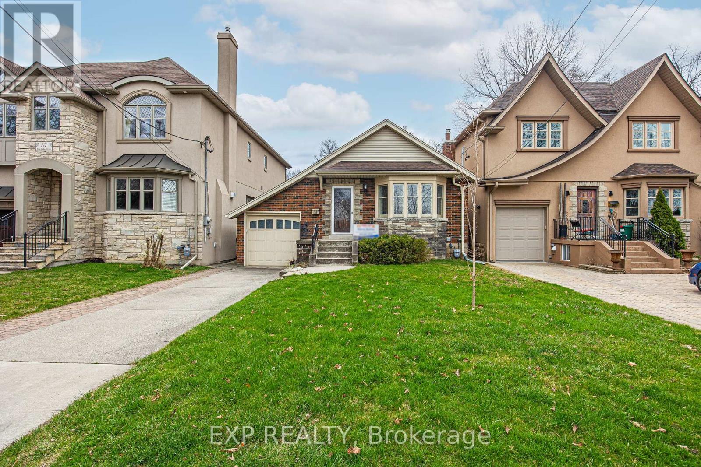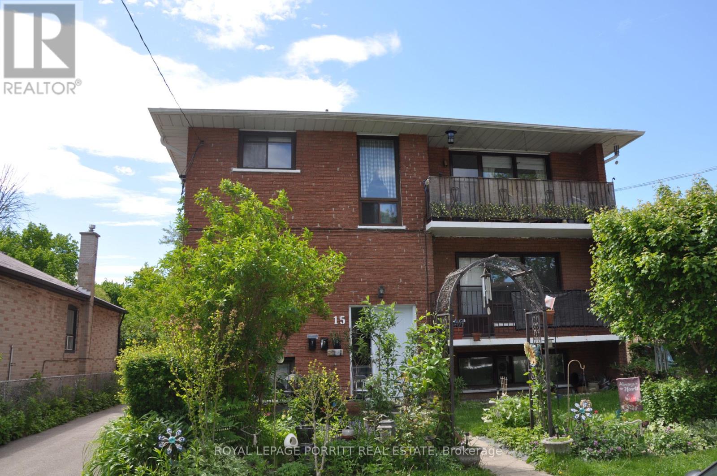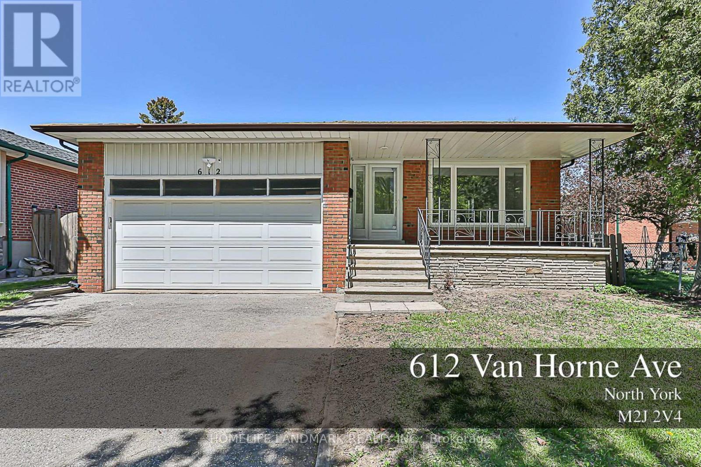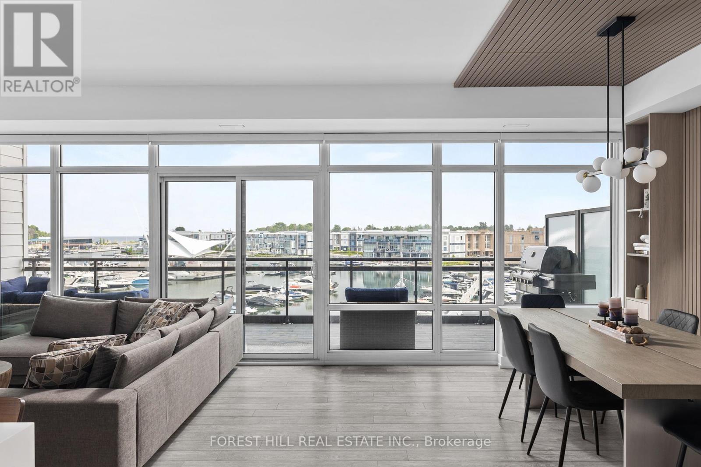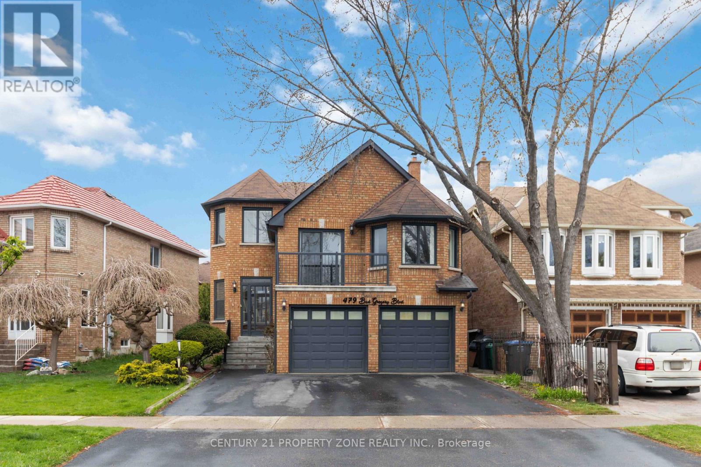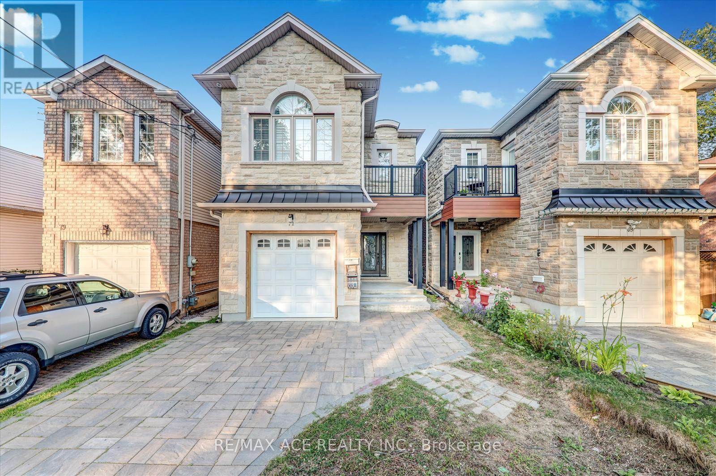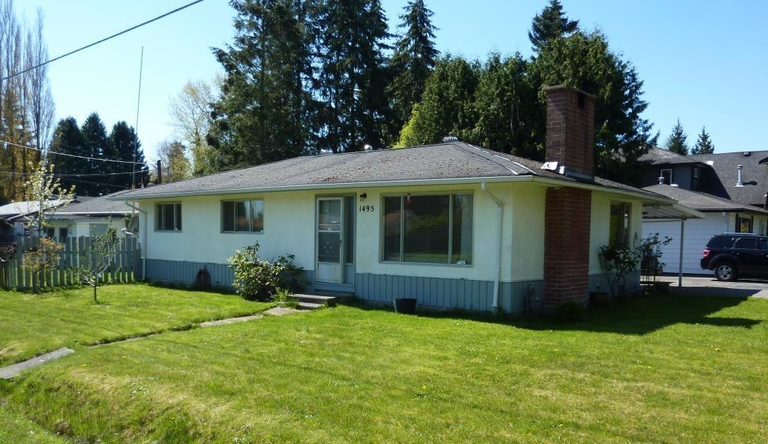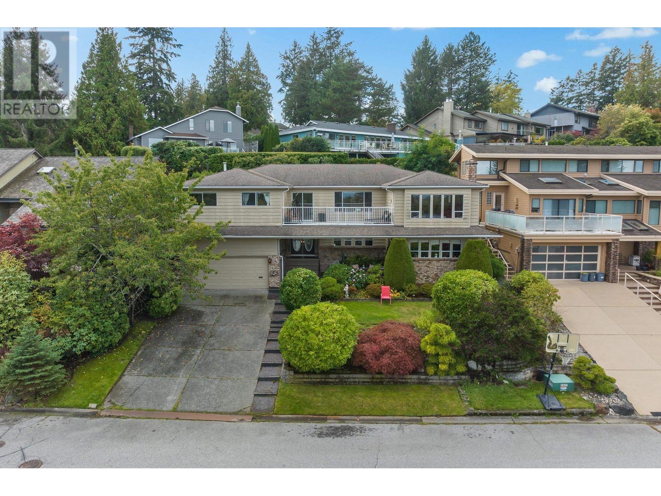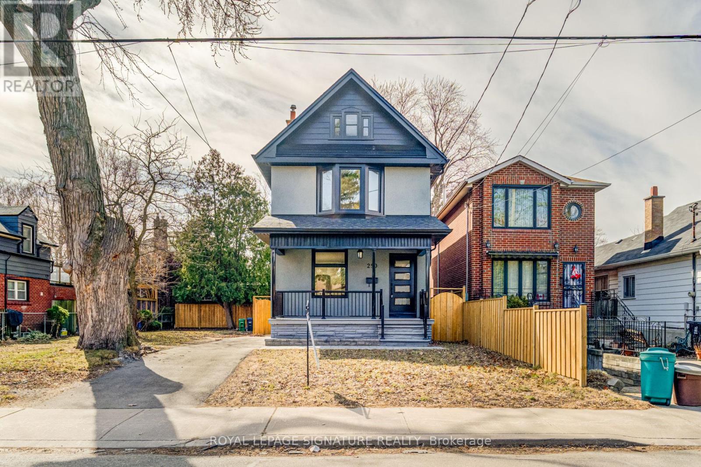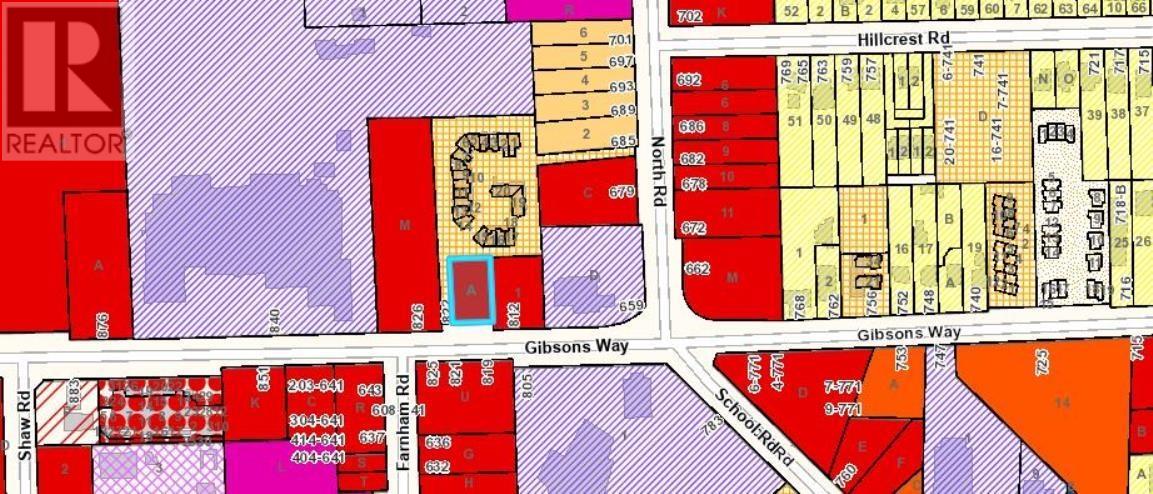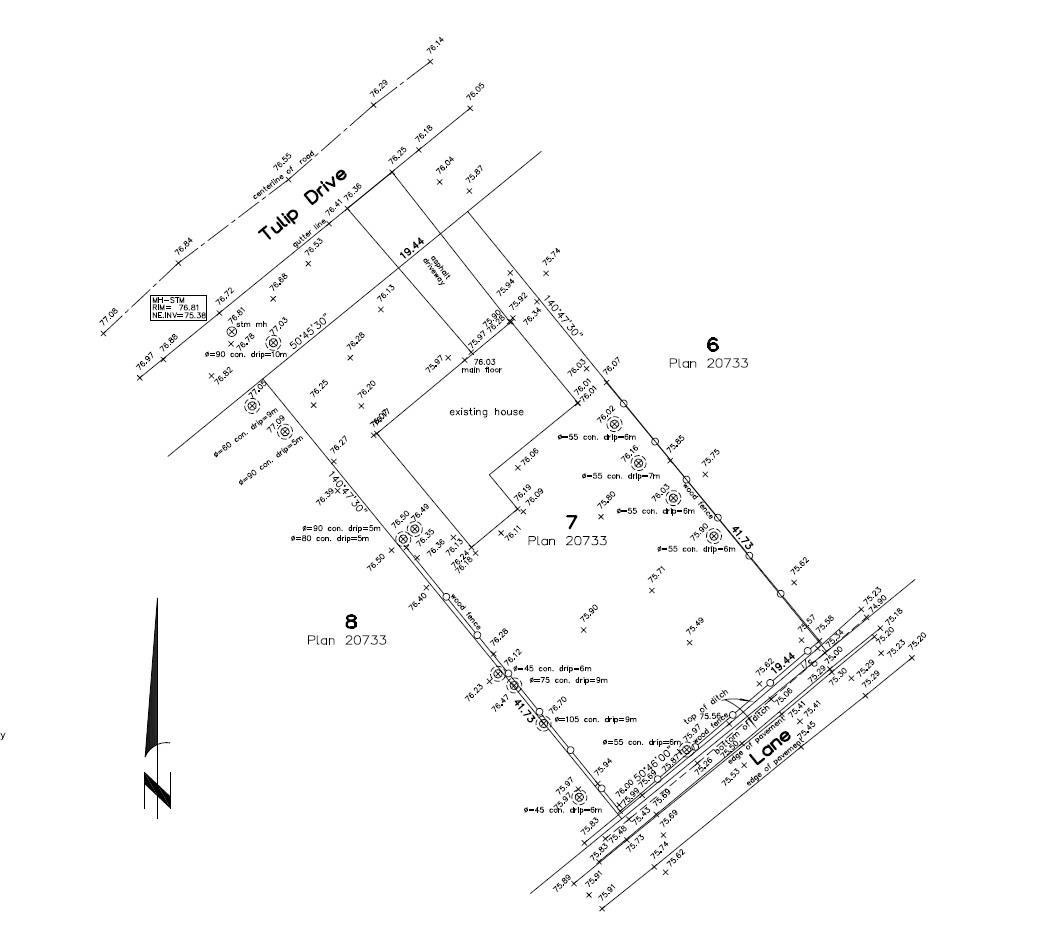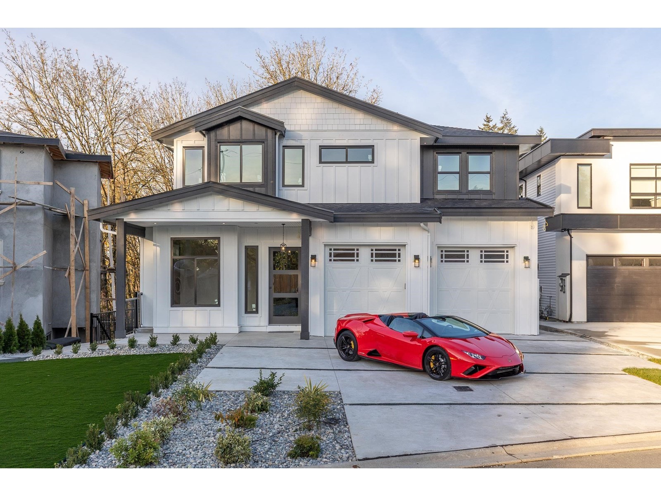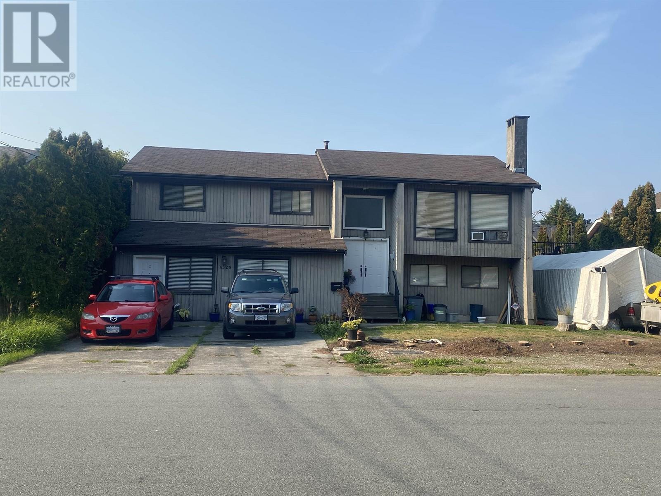1004, 228 26 Avenue Sw
Calgary, Alberta
Thinking about downsizing but everything is too small? Welcome to The Grandview, where luxury living meets breathtaking views in the heart of Calgary's Mission neighborhood. This spacious 2 bedroom, 2 bathroom, 2 underground parking stalls plus DEN unit has had a half a million dollar renovation completed by Paul Lavoie Interior Design. Every inch of the unit has been updated. The custom kitchen boasts quartz countertops and top-of-the-line appliances, including brands such as Wolf, Sub-Zero, and Miele, pantry and island creating a chef's haven. All custom cabinets, millwork and closet organizers throughout the condo were completed by Empire Kitchen and Bath. The bright spacious living room has River Valley views from every window, a custom fireplace plus access to 2 huge decks. The dining room features custom built-in storage. The primary suite is a sanctuary of its own featuring downtown views, spacious walk-in closet and luxurious 5 pc master bathroom that includes a huge walk-in shower, double vanities and impressive stand alone tub. The 2nd bedroom is adjacent to the main bathroom. The den has a built-in desk and storage plus lots of flex space for a home gym. Enjoy beautiful engineered hardwood throughout the main living area. Other features include: Full laundry room with sink, grand foyer, in-suite storage & separate storage room plus Control 4 home automation. The Grandview boasts a range of amenities including The Lang House, a heritage home perfect for hosting, as well as another party room in the complex with a full kitchen that is great for social gatherings. The outdoor courtyard is great for BBQ's and enjoying nature. Enjoy the best 24/7 concierge service, 2 elevators, 2 guest suites, visitor parking and car wash. The location is second to none...easy walking distance to the endless amenities on 4th street, the Glencoe Club and Safeway. Right outside your front door you have the Elbow River walking path. Don't miss this special opportunity, carefree lock and go living. (id:60626)
RE/MAX House Of Real Estate
276 Old Kiln Crescent
Kingston, Ontario
Welcome to our model home a beautifully designed two-storey residence offering 3,340 sq. ft. of expertly finished living space, nestled in the prestigious Barriefield Highlands community by Cityflats. With 4 bedrooms, 3.5 bathrooms, and a spacious private deck, this home effortlessly blends timeless design with modern comfort, ideal for families and professionals alike. The exterior features classic curb appeal with a charming covered front porch, gabled rooflines, symmetrical windows, and crisp horizontal siding. Inside, the open-concept main floor is finished with 9-ft ceilings, engineered hardwood, porcelain tile, and quartz countertops. The custom kitchen includes elegant cabinetry and flows seamlessly into a bright dining nook and large great room with a cozy gas fireplace, perfect for entertaining. Upstairs, the primary suite offers a generous walk-in closet and a luxury ensuite featuring double sinks and radiant in-floor heating. Two additional bedrooms and a full bathroom complete the upper level, offering flexibility for children or guests. The fully finished basement adds incredible versatility, featuring an additional bedroom and full bathroom as well as a large space ideal for a rec room, home office or a playroom. Step outside to a custom walk-out deck overlooking a fully sodded, landscaped property. Additional features include a detached garage, main floor laundry with radiant heat, a paved driveway, and ICF foundation for superior energy efficiency. Located in historic Barriefield Village, just minutes from downtown Kingston, this master-planned neighbourhood blends heritage character with modern convenience. Overlooking the new community park and close to East-end amenities, CFB Kingston, Queens University, top-rated schools, and local hospitals, this is more than just a home, it is where comfort, quality, and community all come together! (id:60626)
Sutton Group-Masters Realty Inc.
6309 167b Street
Surrey, British Columbia
CENTRAL CLOVERDALE LOCATION! Spacious and well-maintained 6 BED + DEN, 4.5 BATH family home with a functional layout. Main floor features a bright living and dining area, laminate flooring, crown moulding, 2 gas fireplaces, and a kitchen with granite countertops, island, stainless steel appliances, pantry, and adjoining family room. Includes 4 bedrooms upstairs with 2 primary suites featuring ensuites. Bonus 3-BDRM MORTGAGE HELPER in the basement with separate entrance. West-facing backyard with large deck, fully fenced yard, built-in vacuum, and alarm system. Conveniently located near Cloverdale Athletic Park, schools, transit, shopping, and quick access to Hwy 1 via 176 St. Ideal for families or investors-Don't miss your chance to own this exceptional property-book your private showing. (id:60626)
RE/MAX Bozz Realty
Renanza Realty Inc.
6 Belladonna Circle
Brampton, Ontario
Welcome to this impressive stunning detached bungaloft situated on a premium corner lot offering over 4,000 sq ft of total living space in one of Brampton's most desirable neighborhoods Vales of Humber. Featuring a spacious and versatile layout, this home offers 4 generous bedrooms above grade, including a main floor with 10' celling, primary suite and an in-law suite with a full bath, perfect for multi-generational living. Upstairs with 9' celling, you'll find additional two bedrooms and a full bathroom, ideal for growing families. The legal basement apartment includes 2 bedrooms, a full kitchen, and a full washroom with a separate entrance, offering excellent rental income potential. There's also an extra recreation room and a two full bathrooms in the basement for personal use. Enjoy grand living with open-to-above family and living rooms, POP ceilings throughout the main floor, and pot lights across the entire home. The design is both elegant and functional, with abundant natural light and high-end finishes. Located close to all major amenities, parks, and schools, this home combines luxury, space, and convenience in a sought-after community. (id:60626)
Homelife/miracle Realty Ltd
55 Don Valley Drive
Toronto, Ontario
*WOW* The Property You've Been Looking For !! * Quiet Dead End Street * Deepest Lot On the Street * No Neighbors Behind * No Neighbor in Front * Great Family Location * Close to Shopping, Danforth, Downtown, Hwy. * Extended & Upgraded Home * Basement w/Separate Walk Up Entrance & Beautiful Kitchen Make it a Great for In-Law Suite * Large Deep Lot has Potential for Building Larger New House, Topping Up (Buyers/Agents to Verify Such). * Great Updates Like 2 Skylights in Kitchen * Granite Countertop & Breakfast Bar * Gas Stoves in Both Kitchens * S/S Appliances * Built-In Desk/Cabinet in Foyer * Mstr Bdrm Has an Added Rm for a Nursey/Den/Walk-In Closet (Whatever You Want) - 2 Windows Greater Natural Light * Lrg 2nd Bdrm * Solid Wood Doors on Main Flr. * Bsmnt Beautiful Custom Kitchen w/ Quartz Counter & Backsplash !! * L-Shave Bench Seating in Din. Rm & Lots of Windows * Pot Lights * Lrg Bsmnt Bdrm w/3 Pc. Ensuite & Walk-in Closet * Another Rm for Den/Nursey/Bdrm * Great for Extended Families/In-Law Suite * Beautiful 3 Pc. Bath w/Quartz Counter & Upgraded Finishes * Just a Great House / Property for Many Options !! Situated on this Desirable Sought After Street Among Multi-Million Dollar Homes !! (id:60626)
Exp Realty
38047 Fourth Avenue
Squamish, British Columbia
Downtown Squamish investment property with the rent of more than $6000 per month cash flow, located on 4th Ave and with 4-6 townhouse development potential with proper application, there is currently one under construction on the same street. 6 bedrooms and 2 kitchens, it is divided into 2 units, each with 3 bedrooms.a 23'*11.1'Garage and 12'*11'storage in the backyard. also has extra parking in the back yard. call your agent to book a showing for you today! (id:60626)
Panda Luxury Homes
15 Muskoka Avenue
Toronto, Ontario
Discover an excellent investment opportunity with this triplex in the desirable Long Branch neighborhood of South Etobicoke. The property features two spacious 3-bedroom units and one well-appointed 2-bedroom unit. Additional highlights include a detached double garage, a private drive with ample parking, and four separate meters for efficient utility management. Ideally located, you'll enjoy close proximity to the lake, parks, TTC, schools, and shopping, making it a prime investment in a vibrant community. Main floor unit is vacant. (id:60626)
Royal LePage Porritt Real Estate
612 Van Horne Avenue
Toronto, Ontario
Must See Fully Renovated Throughout Dream Home By Master Craftsmen! Finished Legal Secondary Units For Great Incomes, This Property Has Been Completely Transformed, Perfect For Homeowners or Investors - Live in One Suite and Rent Out The Rest for Great Cash Flow, All Are Brand New And MUCH More! Great location. Walk to Pleasant View Ps And Sir John Macdonald Ci., Pinto Pk & Clydesdale Pk, Library, Community Centre, Grocery Store, Park, TTC, Seneca College. Fairview Mall, Subway & Minutes Drive To HWY 404/401/407. (id:60626)
Homelife Landmark Realty Inc.
110 - 317 Broward Way
Innisfil, Ontario
Rare Marina-Facing Residence in Friday Harbor Welcome to one of Friday Harbors most coveted waterfront residences. This exceptional and rarely available 2-storey Stacked Townhome condo is 1 of only 12 exclusive stacked townhomes in the entire resort that directly overlook the vibrant boardwalk and shimmering marina and among the select few to feature floor-to-ceiling windows, bathing the interior in natural light and showcasing breathtaking panoramic views. Elegantly upgraded with over $200,000 in premium finishes, this sophisticated home offers a thoughtfully designed open-concept layout that perfectly blends comfort and style. The main floor boasts a spacious living area, a chic dining space, and a designer kitchen all opening onto a generously sized private terrace, ideal for alfresco dining and entertaining. Upstairs, retreat to the serene primary bedroom and second bedroom, both with direct access to the upper-level balcony overlooking the marina. Two beautifully appointed bathrooms, luxurious finishes, and natural light throughout create a bright, calming, resort-like ambiance. Situated in the heart of Friday Harbors renowned waterfront community, residents enjoy unparalleled amenities including championship golf, scenic hiking trails, pristine beaches, a world-class marina, and a year-round calendar of curated events and activities. All this just a short drive from the city yet it feels a world away. An extraordinary opportunity to own a truly special residence in one of Ontario's premier lifestyle communities. All of the high end furniture are included with the sale! (id:60626)
Forest Hill Real Estate Inc.
7297 Belle Road
Sechelt, British Columbia
Spectacular ocean views & accessible beachfront via stairs from this unique 1.24 acre waterfront property, located in Sechelt yet on the border of Halfmoon Bay. There is plenty of room for the entire family to spread out, featuring a 1,995 sq.ft. main home, separate 2 bdrm. rental cottage & a separate studio! The 3 level, 2 bedroom main home is bright with tons of windows/ skylights, a wood burning FP & a spacious patio with newer glass railings, perfect to sit and soak in the views. Generous sized flex space where you can fit lots of bunk beds, the current owners have fit 10 family members! Located close to Sargeant Bay Provincial Park & just 10 mins. to downtown Sechelt. Come and discover this park-like setting, with mature trees & great privacy. Your waterfront retreat, ready for Summer! (id:60626)
Royal LePage Sussex
479 Bud Gregory Boulevard
Mississauga, Ontario
Welcome to 479 Bud Gregory Blvd. located in a prestigious neighborhood of Mississauga. This beautiful property is situated in a prime location, just mins away from Square one, Cooksville GO, and major highways (401, 403 & 410). Beautifully designed, this huge 4 bedroom house also boasts a large living room & a kitchen w/ pantry, SS appliances & a large breakfast area. The dining room can be converted into a home office. The grand family room stands out, featuring a wood-burning fireplace & balcony access. In the big backyard, a vintage brick oven is perfect for cozy evenings w/ an expansive deck ideal for entertaining. This house also comes with a double car garage and the driveway is big enough to park another 4 cars. The house also features the finished basement apartment with a separate entrance for extra rental income. Basement is currently rented for $2000/M but vacant possession is possible. Do not miss out on this opportunity to make this your dream home, book your showing today! (id:60626)
Century 21 Property Zone Realty Inc.
24 Willow Bay Drive
Springwater, Ontario
SPACIOUS FAMILY HOME SET ON PRIVATE CUL-DE-SAC WITH AN INGROUND POOL! Tucked into a quiet cul-de-sac in the coveted community of Midhurst, this 2-storey Cape Cod-inspired home delivers comfort, space, and sophistication on a beautifully landscaped lot with mature trees, a sprinkler system, and no direct rear homes for added privacy. With nearly 4,200 finished sq ft, this showstopper offers an expansive layout ideal for family living, featuring five spacious bedrooms, abundant closet space, and incredible in-law potential with a partially finished basement and two separate staircases. Inside, enjoy hardwood flooring, pot lights, California shutters, and two inviting gas fireplaces. The kitchen features timeless white cabinetry, built-in appliances, a centre island, and a walkout to the expansive deck overlooking the backyard. Cool off all summer long in the inground saltwater pool designed for fun, relaxation, and memory-making with family and friends. Enjoy the convenience of a central vacuum system, main floor laundry with garage access, and a spacious driveway with an attached double-car garage. Just minutes to scenic parks and trails and only 10 minutes to all the amenities along Bayfield Street in Barrie, this is a rare opportunity to live beautifully in one of the area's most desirable neighbourhoods! (id:60626)
RE/MAX Hallmark Peggy Hill Group Realty
4 Hanbury Crescent
Brampton, Ontario
Absolute Show Stopper!! This Beautiful 5 Bedroom + 3 Bedroom Legal Basement Over 3100 Square Feet Royal Pine Built Detached Home Freshly Painted In One Of The Demanding Neighborhood In Credit Valley Brampton, Main Floor Feature D/D Entry With Open To Above, Separate Living/Dining Room, Separate Family Room With Gas Fireplace, Gourmet Kitchen With Granite/Backsplash/S/S Appliances, Breakfast Area Combined With Kitchen & W/O To Yard, Office On Main Floor, 9 ft Ceiling On Main, New Hardwood Flooring On 2nd Floor, 2nd Floor Boasts Master Bedroom With W/I Closet & 6 Pc Ensuite, The Other Four Good Size Bedroom With 4 Pc Jack & Jill With Closet & Windows, Finished 3 Bedroom Legal Basement With Separate Entrance & Separate Laundry, Open Concept Family Room, With Open Concept Kitchen, Master With 4 Pc Ensuite & Closet & Other 2 Good Size Room With Closet & 4 Pc Bath, Basement Is Rented For $2,400, New Buyer Will Get Vacant Possession, Basement Tenant Is Living for Last 3 Years, He Is Willing To Stay Or Can Get Vacant Possession, This House Is Move In Ready!! Close To Great Schools, Transit, Shopping, Highways, Worship & More. (id:60626)
Save Max Real Estate Inc.
20 Concorde Drive
Brampton, Ontario
Stunning Bungalow on a Premium Lot - with a Finished Basement & Private Backyard Oasis! Welcome to your dream home in the prestigious Vales of Castlemore North, spanning 4,633 sqft of living space! This beautifully upgraded bungalow sits on a huge pie-shaped lot, offering a private backyard oasis and endless possibilities for living and entertaining. Step inside to discover a bright and spacious layout, perfect for families of all sizes. The main level boasts renovated bathrooms, upgraded finishes, and new windows, allowing natural light in every room. Roof has been replaced with a durable metal roof that comes with a lifetime warranty, this home is built to last! Bonus Income Potential! The finished basement comes complete with a separate entrance & a full kitchen, making it an ideal space for a rental unit, in-law suite, or private living quarters for extended family. Step outside to your own private backyard paradise, where lush landscaping creates a tranquil escape. Host unforgettable gatherings with a fire pit, swim spa, and a stunning cabana featuring a cozy fireplace and built-in BBQ. Whether you're entertaining guests or enjoying peaceful family nights, this backyard is designed for relaxation and fun. Nestled in a highly sought-after neighbourhood, this home offers easy access to top-rated schools, parks, shopping, places of worship and major highways, making it an ideal location for families. This is truly a one-of-a-kind property. (id:60626)
RE/MAX Experts
138 Royal Pacific Way
Nanaimo, British Columbia
This custom-built home is perfectly located in North Nanaimo’s prestigious ocean view community. With 3,824 sq ft of elegant space, this level-entry home features a full walk-out basement and high-quality legal 2-bedroom suite—ideal for extended family or extra income. Main floor boasts 12' ceilings bright open-concept great room, chef-inspired kitchen with quartz countertops, premium appliances & oversized island. Expansive windows capture breathtaking views of the Georgia Strait, snow-capped mountains, and Winchelsea Islands sunsets. Primary bedroom shares the same stunning view and opens to a covered deck. A south-facing den/bedroom, stylish main bath, 3rd bedroom and spacious laundry complete this level. Lower floor offers an ocean view family room, media room, 2 extra bedrooms & 2 bedrooms legal suite with separate entrance & hydro meter. Whether you're looking for luxury, flexibility, or investment potential, this exceptional home delivers it all. (id:60626)
Exp Realty (Na)
71 Lillington Avenue
Toronto, Ontario
Stunning Custom-Built Detached 4-Bedroom Family Home (2019) Offering Luxury, Space & Functionality! Featuring Gleaming Hardwood Floors, Soaring Ceilings, and an Open-Concept Main Floor with a Fully Upgraded Chefs Kitchen Granite Counters, Elegant Backsplash, and Premium Porcelain Tiles. Each Generously Sized Bedroom Includes a Full Bathroom, Large Closet & Bright Window. Enjoy the Convenience of a Main Floor Powder Room and the Comfort of Modern Finishes Throughout. The Professionally Finished Basement Apartment with a Separate Entrance is Perfect for Extended Family or Rental Income Potential. Located Steps from TTC, Shopping, Top Schools, Parks, Places of Worship, Community Centre, Highways & More This Home Offers the Ultimate in Urban Living! ** This is a linked property.** (id:60626)
RE/MAX Ace Realty Inc.
1495 164 Street
Surrey, British Columbia
Attention Builders, Investors and Developers, solid 3 bedroom home on close to 7500 sq ft. lot with lane access and extra detached garage/workshop. This charming property is located in King George Corridor Plan, presents a rare opportunity for Savvy investors and developers alike interested in a land assembly. Situated conveniently across from townhouse site by a reputable developer. Development Potential for Multifamily. Please check with the City. (id:60626)
Jovi Realty Inc.
83 Woodland Drive
Delta, British Columbia
Nestled in the prestigious community of The Terrace in upper Tsawwassen, this remarkable 4-bedroom home offers sweeping, unobstructed views of Boundary Bay and the North Shore Mountains. With over 4,500 sqft of living space, it´s perfect for families, with large rooms throughout, ideal for both everyday living and entertaining. The lower level includes a massive media room, games room, and a suite, perfect for multi-generational living or guest accommodations. Sunlit and thoughtfully designed, every room exudes warmth and comfort. Just minutes from Point Roberts, Deifenbaker Park, and local beaches, this home promises a lifestyle of luxury and tranquility in sunny Tsawwassen. Don´t miss your chance to make this dream home yours! (id:60626)
RE/MAX Performance Realty
290 Chisholm Avenue
Toronto, Ontario
Immaculately Renovated Detached Home on a 30' Lot in East York With Private Driveway & Modern Finishes! Step into this fully renovated, thoughtfully designed home, where modern elegance meets everyday comfort. Situated on a 30' lot with a private driveway, this stunning property boasts high-end upgrades and stylish finishes throughout. The open-concept main floor features engineered hardwood flooring, LED lighting, and expansive windows that fill the space with natural light. A beautiful bay window enhances the living and dining area, creating a warm and inviting ambiance. The gourmet kitchen is a chefs dream, showcasing quartz countertops and backsplash, a center island, stainless steel appliances, and modern fixtures. Enjoy casual meals in the cozy breakfast area, surrounded by windows, and a walkout to a large deck and privacy-fenced backyard, perfect for entertaining. Upstairs, the primary bedroom exudes charm with its wall-to-wall custom built-in closets and a picturesque bay window. Two additional bright and spacious bedrooms with large windows and ample closet space, a convenient second-floor laundry, and a luxurious 5-piece bathroom featuring a double vanity, glass-enclosed bathtub, and beautifully tiled walls complete this level. The fully finished lower level offers incredible versatility with its separate entrance, an open-concept layout, a full kitchen with quartz countertops and stainless steel appliances, a spacious recreation/dining area, an additional bedroom, and a 4-piece bathroom ideal for extended family or rental potential. Nestled in a family-friendly East York neighborhood, this home is steps from parks, schools, transit, and all the fantastic amenities the area has to offer. Don't miss this incredible opportunity to own a beautifully renovated home in a prime location! (id:60626)
Royal LePage Signature Realty
818 Gibsons Way
Gibsons, British Columbia
Development opportunity with significant holding potential. This centrally situated property benefits from an established tenant to provide income while formulating a development plan. The local government and Official Community Plan support up to 24 units of rental housing and/or commercial/multifamily development. The business may also be available for purchase; inquire for details. (id:60626)
Sutton Group-West Coast Realty
92 Wardlaw Place
Vaughan, Ontario
This Stunning & Spacious over 2500sqft,Home Features 9ft Ceilings, 4 Bedrooms & 3 Bathrooms, Offering Ample Space For Family Living, The Inviting Family Room Is Centered Around a Cozy Fireplace, Perfect For Relaxing Evenings. The Expansive Living/Dining Area Is Designed W/ Entertaining In Mind, Providing Plenty of Room For Gatherings. The Well-appointed Kitchen Boasts a Center Island & Charming Breakfast nook, Ideal For Casual Dining. The Large Primary Bedroom Is a True Retreat, Complete W/ Walk-in Closet & 5-piece Ensuite Bath. Full Basement W/ Endless Possibilities To Fit Your Needs, Large Above Grade Windows & Cold Room For Storage. Enjoy The Fully Fenced Backyard, Providing Privacy & a Great Space For Outdoor Activities. Located In a Desirable Neighborhood, This Home is Close to Top-rated Schools Such As Glenn Gould Public School, St Mary Of The Angles Catholic School, Guardian Angels Catholic School & Le-Petit-Prince Catholic School. Close To Chatfield Tennis Court & Park, Lawford Park & Cannes Playground/Park, Canada's Wonderland, Shopping, Dining & Hospital and Much More! With New Hardwood Floors and Freshly Painted This Home Is Move In Ready. (id:60626)
Homelife Frontier Realty Inc.
15824 Tulip Drive
Surrey, British Columbia
"LOT FOR SALE!!!" Build your 3 story single dream home with a garden suite Or a duplex with 2 garden suites Or a Houseplex. Central location in South Surrey's most desirable location. Close to world class shoppin malls, restaurants and more. Quick access to both elementary and secondary schools. (id:60626)
Nationwide Realty Corp.
34021 Pratt Crescent
Abbotsford, British Columbia
Welcome to your Dream Home in Central Abbotsford! This Beautiful custom built home features 7 bedrooms, 6 full bathrooms. 2 Bedroom Legal Suite with laundry, and private side entrance. 2 master bedrooms & laundry on top floor. Main floor offers a spice kitchen & gourmet kitchen w/ huge island, built-in custom nook/eating area, deck off main floor great for summer Bbq's. Large media room in the bsmt w/full wet bar. Green belt and private backyard on a No-thru road, great for the kids to play. (id:60626)
Nationwide Realty Corp.
4529 Savoy Street
Delta, British Columbia
Fantastic development property on a massive 9000 SF rectangular lot with 74ft frontage. Potential 2 lot Sub-division property with front & lane access. City of Delta is modifying and finalizing zoning requirements in efforts to increase density. Each lot on this property may potentially allow for duplex, fourplex or mixed use (Buyer to verify with City). Main floor has 3 bedrooms with a large living/eating area, below there is a 1 bedroom mortgage helper and a large rec-room. Conveniently located near schools, transit and shopping. (id:60626)
Century 21 Coastal Realty Ltd.





