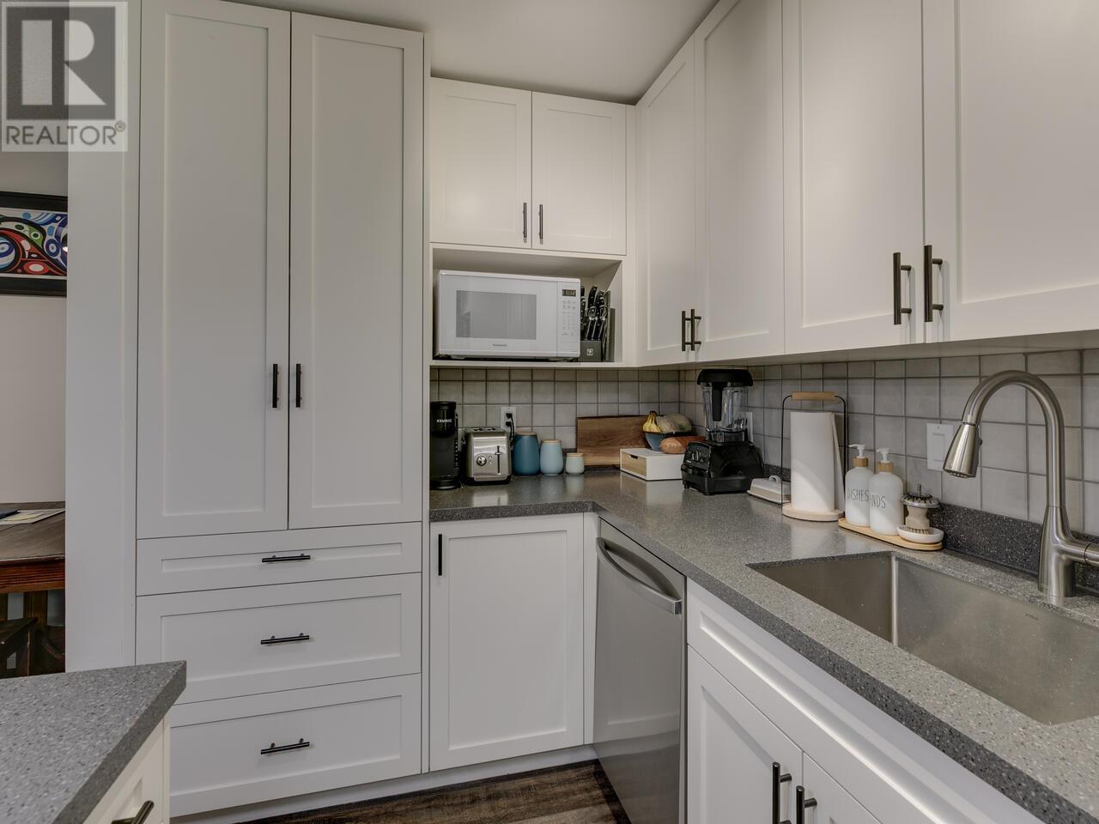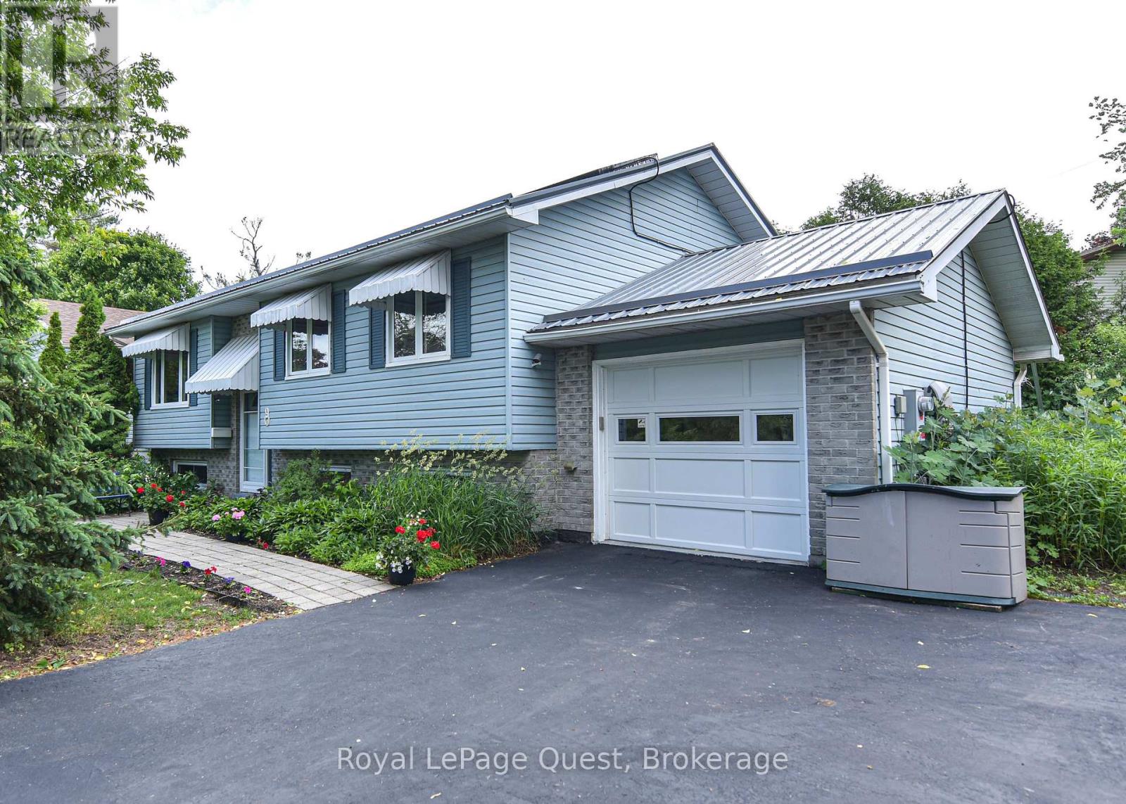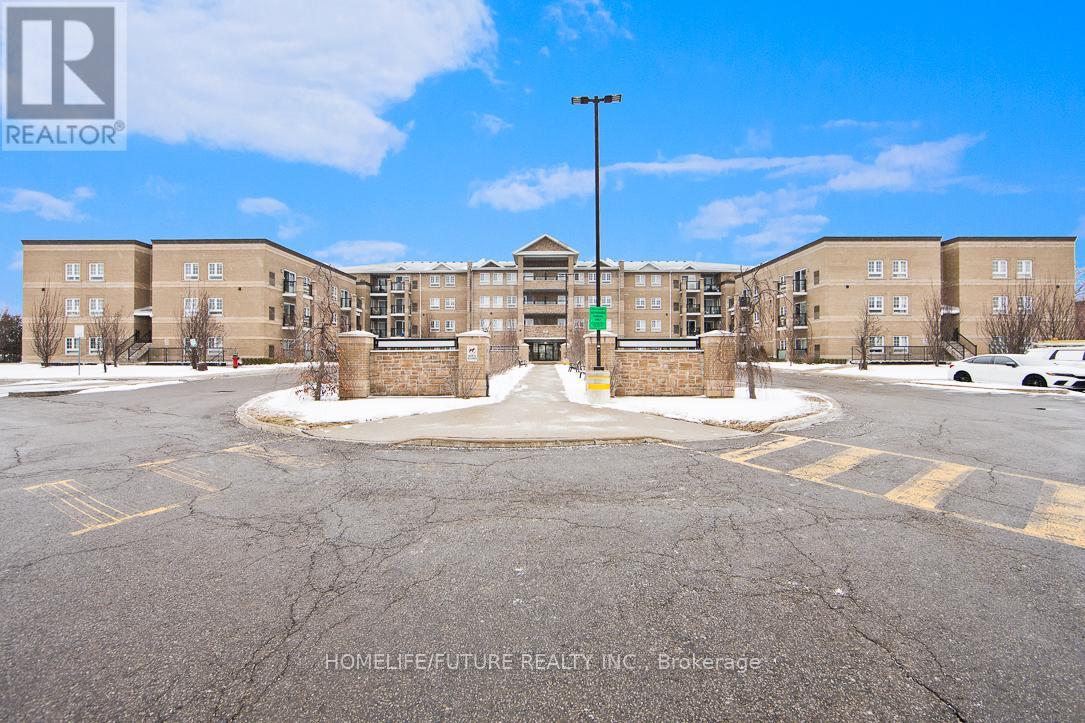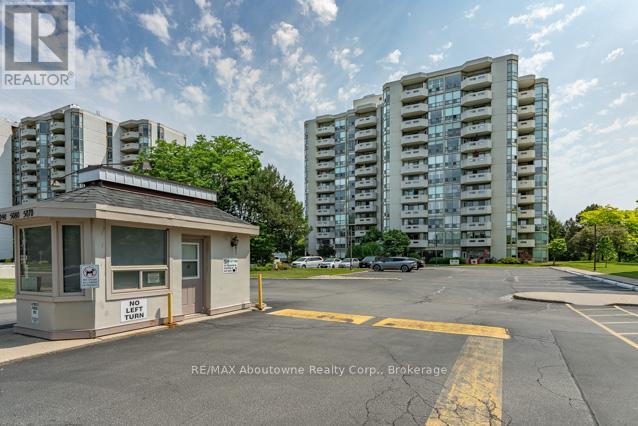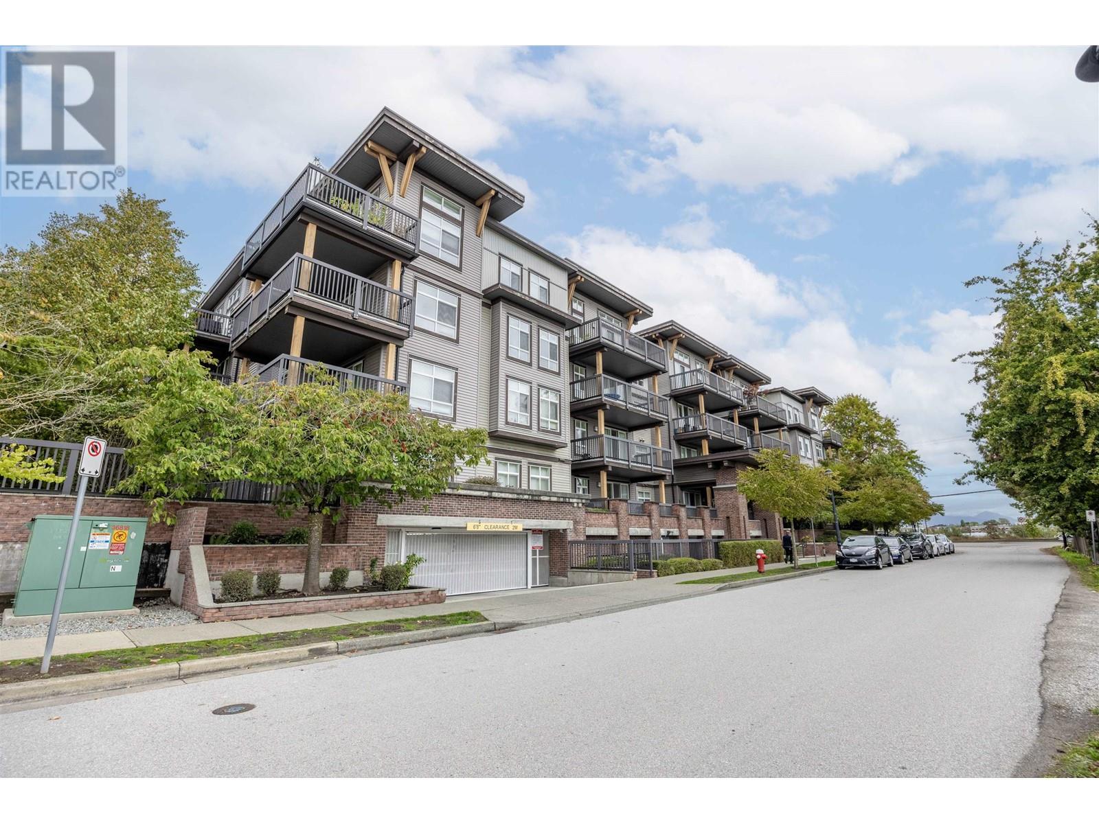26 Moss Boulevard Unit# 77
Hamilton, Ontario
Spacious two-storey condominium townhouse in the Livingstone Lane community. This home offers 3 bedrooms, 2.5 bathrooms, and approximately 1,780 square feet of living space. Modern, open concept living room and dining room leads to a kitchen with lots of storage and island to maximize the space and ideal for entertainment. Backyard offers private oasis backing onto a ravine, ideal for relaxation. Proximity to parks, public transit, schools, and places of worship. Close to Dundas Valley Conservation Area, Webster's Falls, and Tew's Falls (id:60626)
RE/MAX Real Estate Centre Inc.
3311 Fairway Road
Niagara Falls, Ontario
Welcome to this well-maintained detached backsplit in the desirable north end of Niagara Falls. This 3-bedroom, 2-bathroom home offers 1,054 sq. ft. of living space, a carport, and a concrete driveway. The main floor features a bright living room with engineered hardwood and updated windows, a fantastic functional kitchen with ample storage, and a sunlit dining area. Upstairs are three spacious bedrooms and a modern 3-piece bathroom. The lower level includes a cozy family room with a wood-burning fireplace, a 3-piece bath, a private office, and walk-up access to the carport. The finished basement offers a versatile rec room, laundry, and utility space. Outside, enjoy a landscaped, fully fenced yard with perennial gardens, a patio with gazebo, and a large shed. Recent updates include a new AC and furnace (2023). Close to schools, parks, public transit, and major highways. (id:60626)
New Era Real Estate
3311 Fairway Road
Niagara Falls, Ontario
Welcome to this well-maintained detached backsplit in the desirable north end of Niagara Falls. This 3-bedroom, 2-bathroom home offers 1,054 sq. ft. of living space, a carport, and a concrete driveway. The main floor features a bright living room with engineered hardwood and updated windows, a fantastic functional kitchen with ample storage, and a sunlit dining area. Upstairs are three spacious bedrooms and a modern 3-piece bathroom. The lower level includes a cozy family room with a wood-burning fireplace, a 3-piece bath, a private office, and walk-up access to the carport. The finished basement offers a versatile rec room, laundry, and utility space. Outside, enjoy a landscaped, fully fenced yard with perennial gardens, a patio with gazebo, and a large shed. Recent updates include a new AC and furnace (2023). Close to schools, parks, public transit, and major highways. (id:60626)
New Era Real Estate
B102 40120 Willow Crescent
Squamish, British Columbia
Superior layout with 862 SQ FT of living space! 2 PARKING SPOTS, ground floor condo features 2 large bdrms, 2 full bathrooms, offering comfort & convenience with quiet neighbours. Thoughtfully updated throughout with durable & easy to maintain oak style vinyl flooring, carpet in bedrooms, fully renovated bathrooms, a stunning custom kitchen complete with new appliances, cabinetry, expanded storage & in-suite laundry.Freshly painted last year. In a PRIME LOCATION, just a short walk to schools, shopping, restaurants, golf & scenic walking/biking trails.The property is also conveniently close to school bus pick up locations; Don Ross & Howe Sound. This home is the perfect blend of modern updates and practical living.Easy access to suite W/OUT having to go into the building (id:60626)
Royal LePage Black Tusk Realty
2703 - 70 Annie Craig Drive
Toronto, Ontario
Welcome to Mimico, Vita on the Lake an elegant waterfront residence that perfectly blends luxury, comfort, and urban convenience. This beautifully designed 1 Bedroom + Den, 2 Full Bathroom suite offers 615 sq. ft. of bright, open concept living space, complemented by a spacious 160 sq. ft. balcony with breathtaking CN Tower, city skyline, and lake views. Enjoy watching the relaxing view of sunrise and sunsets from balcony.The modern kitchen features stainless steel appliances, quartz countertops, a center island with breakfast bar, and an upgraded marble backsplash. The sun-filled living area offers seamless balcony access, while the primary bedroom includes a large custom-organized closet, ensuite bath, and walk-out to the balcony. The enclosed den with sliding doors serves perfectly as a home office or a second bedroom.Upgrades include pot lights, premium bathrooms shower and faucets, motorized window coverings with blackout blinds in the primary bedroom. Internet-ready in every room. One parking space, locker, and complimentary internet at the parking level.Enjoy resort-style amenities: outdoor pool, fully equipped gym, yoga room, party and BBQ areas, bike storage, car wash station, 24-hour concierge, and EV charger installation capability (contractor available; fees apply).Ideally located near restaurants, cafés, waterfront trails, parks, banks, and transit close to Costco and more. Experience the best of lakeside living in one of Toronto's most sought-after communities. (id:60626)
Right At Home Realty
216 Whiteview Road Ne
Calgary, Alberta
Welcome to this fully renovated yet another designer home this time in the desired community of Whitehorn. This property is located on a huge oversized corner lot, it includes a massive garage and a large backyard. Detached 4 level split comes with illegal suite, perfect for living up and renting down, or rent both. Inside you will find 6 bedrooms, 3 full 4 pc washrooms, 2 living rooms , 2 kitchens, and separate laundries. As you enter, you will be welcomed with an open concept huge living, upgraded kitchen, dining, and separate laundry. On the left stairs the take you to second floor, where you will find a 4 pc washroom, 3 bedrooms, master bedroom has its own separate 4 pc ensuite washroom. Lower third level has a nice recreation room with an elegant feature wall which has a beautiful wood burning fire place, wet bar, full 4 pc washroom and a bedroom. Also, a passage to Oversize double garage, and separate entrance, last level basement has a new kitchen, laundry, and two bedrooms. Conveniently located near several schools and within walking distance to numerous parks, transit, and every amenity you could ask for! This property is a 5 minute drive to the always popular Village Square Leisure Centre, Peter Lougheed Hospital, Sunridge Mall, and all major roads, an rare excellent location to find, thx for showing and enjoy........ (id:60626)
Real Estate Professionals Inc.
9 Dancy Drive
Orillia, Ontario
Tucked away on a quiet, family-friendly dead-end street in beautiful Orillia, 9 Dancy Dr is the perfect place to call home. From the moment you arrive, you'll feel the pride of ownership that radiates through every inch of this well-maintained property. This charming 3+1 bedroom, 2 full bathroom home offers a spacious and thoughtfully designed layout that's ideal for a young or growing family. Step inside and enjoy a bright, welcoming atmosphere, with newer windows and doors that fill the home with natural light. The fully finished lower level includes an additional bedroom and a walk-up to the garage perfect for teens, guests, or a home office. Outside, the fenced-in backyard provides a safe and private space for children to play or for family gatherings under the sun. The durable steel roof and newer solar panels (with a 20-year warranty) add not only peace of mind but also real savings with significantly reduced monthly hydro costs. Located just minutes from parks, schools, shopping, and all the amenities that Orillia has to offer, this home truly combines comfort, convenience, and long-term value. (id:60626)
Royal LePage Quest
315 - 481 Rupert Avenue
Whitchurch-Stouffville, Ontario
This South-Facing Condo Is Spacious And Comfortable. It Has Two Bedrooms, A Den, And 2 Full Bathrooms, One Of Which Includes Walk-In Shower. The Unit Is Approximately 1048 Sq Ft And Comes With Stainless Steel Kitchen Appliances, A Stacked Washer & Dryer, Zebra Blinds, Ceiling Fans, And A Custom Closet For Extra Storage. The Building Has A Gym And An Indoor Pool. It Is Also Close To Shopping, Parks, And Public Transit. Don't Miss Out On This Amazing Opportunity. (id:60626)
Homelife/future Realty Inc.
1803 - 3605 Kariya Drive
Mississauga, Ontario
Welcome to Your Serene Urban Oasis in the Heart of Mississauga Experience refined sophistication and exceptional comfort in this elegant 2-bedroom plus solarium, 2-bathroom condominium, offering one of the most spacious and well-designed layouts in the building. Set on the 18th floor, this impressive suite features sweeping, unobstructed views of Lake Ontario visible from the living room, primary bedroom, and kitchen creating a serene, light-filled atmosphere throughout. Nestled in a quiet, established community just steps from the vibrant Square One mall, this sun-soaked, south-facing residence is ideal for those who appreciate space, tranquillity, and timeless elegance. The following layout is both functional and graceful, elevating your everyday living experience. The primary bedroom is a true retreat, complete with a stylish 4-piece ensuite featuring a bathtub and a separate glass-enclosed stand-up shower. It also offers generous storage with a walk-in closet and an additional full-sized closet, delivering both luxury and practicality. The bright solarium, enclosed with large windows, provides versatile living space and can easily serve as a third bedroom, home office, or cozy sitting area, tailored to your needs. Additional features include in-suite laundry, two secure underground parking spaces, and an exclusive-use locker. The all-inclusive maintenance fees cover utilities and cable, Internet offering worry-free living. This meticulously maintained building offers residents access to a full suite of high-end amenities, including 24-hour gated security, a heated indoor pool, hot tub, fully equipped fitness centre, private theatre, games rooms, a spacious party room, tennis courts, and a squash court. With breathtaking lake views, a generous layout, and an ambiance of understated elegance, this residence represents a rare opportunity to live in one of Mississauga's most desirable addresses. (id:60626)
Royal LePage Signature Realty
404 - 105 Oneida Crescent
Richmond Hill, Ontario
Welcome to ERA 2 Condominiums, where modern living meets everyday comfort in a vibrant and central location. This bright and beautifully maintained 2 bedroom, 2 bathroom suite offers a functional split-bedroom layout with 9 foot smooth ceilings, upgraded laminate flooring throughout, and floor to ceiling windows that fill the space with natural light. Enjoy seamless indoor-outdoor living with an oversized 105 square foot private balcony, perfect for your morning coffee or evening unwind. The modern open concept kitchen is thoughtfully designed with quartz countertops, stainless steel appliances, under-cabinet lighting, and an upgraded large centre island ideal for both cooking and entertaining. The primary bedroom features a spacious walk-in closet and a 3-piece ensuite with upgraded tiles and a glass-enclosed shower. A second 4-piece bathroom and a spacious second bedroom provide added functionality and comfort for guests, family, or a home office setup. Experience resort-style amenities designed for ultimate comfort and ease, including an indoor pool, steam room, fitness centre, yoga studio, terrace with BBQs, party room, games room, guest suites, 24-hour concierge, and ample visitor parking. Centrally located just minutes from Langstaff GO Station, VIVA/YRT, Highway 407 & 404, Hillcrest Mall, restaurants, grocery stores, parks, and the future Yonge North Subway Extension. Includes the convenience of 1 parking space and 1 locker for extra storage. (id:60626)
RE/MAX Hallmark Realty Ltd.
1209 - 5080 Pinedale Avenue
Burlington, Ontario
Looking to downsize? Check out this spacious 1188 sq. ft., 2 bedroom, 2 bath plus sunroom/office on the top floor in Pinedale Estates in Burlington. This "Georgian Model" unit has recently been painted throughout and had new carpet and kitchen flooring installed. 1 parking space and 1 locker are owned. Gorgeous sunsets can be viewed from the living room, office or good size balcony. Conveniently located next door to Fortinos, Home Hardware, restaurants, Beer Store, LCBO and Drug Stores. Walk to everything you need! (id:60626)
RE/MAX Aboutowne Realty Corp.
107 6033 Katsura Street
Richmond, British Columbia
Spotless & spacious 2 bedroom & den home in RED1 built by Gold Georgie Award Winner - ADERA. Functional layout with bedrooms separated by living space for added privacy. Lovely open living layout boasts 9' ceilings, engineered maple hardwood in living & dining rooms plus HUGE covered deck with unobstructed views of the North Shore mountains. Features gourmet kitchen with gas stove, granite counter & stainless steel appliances. Designer colors throughout. Buyers will love the insuite pantry, security alarm plus storage locker. Prime location near shops, schools, buses & Canada Line. Simply move in & enjoy! one Parking and one Locker. Open House Sat and Sun Feb 22 and 23 2-4:00 PM. (id:60626)
Nu Stream Realty Inc.




