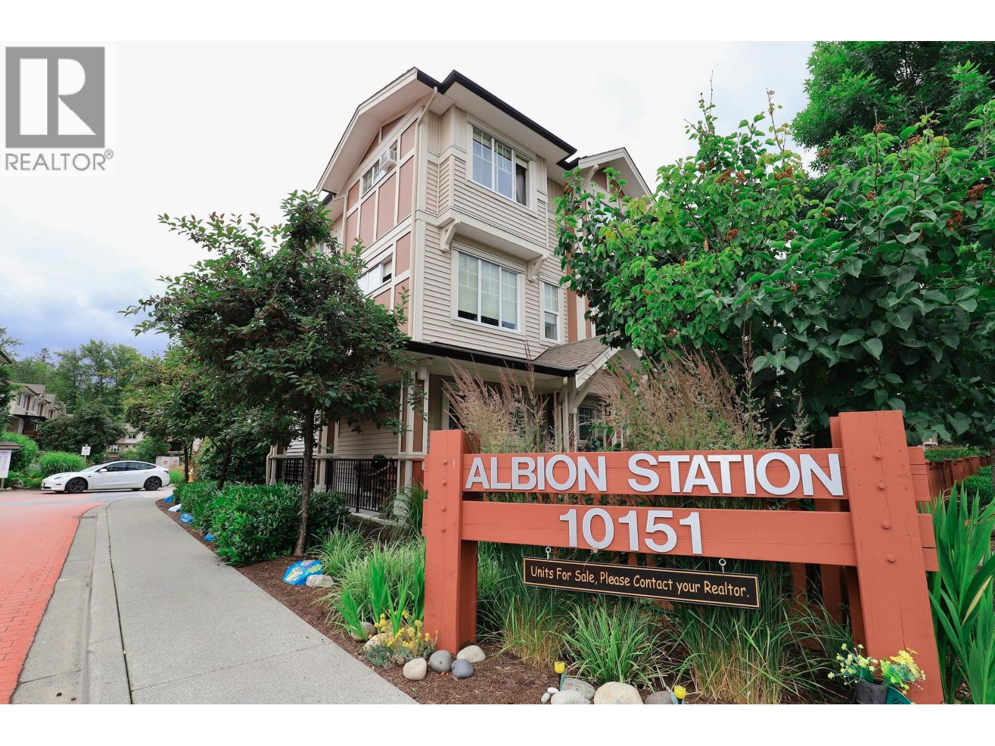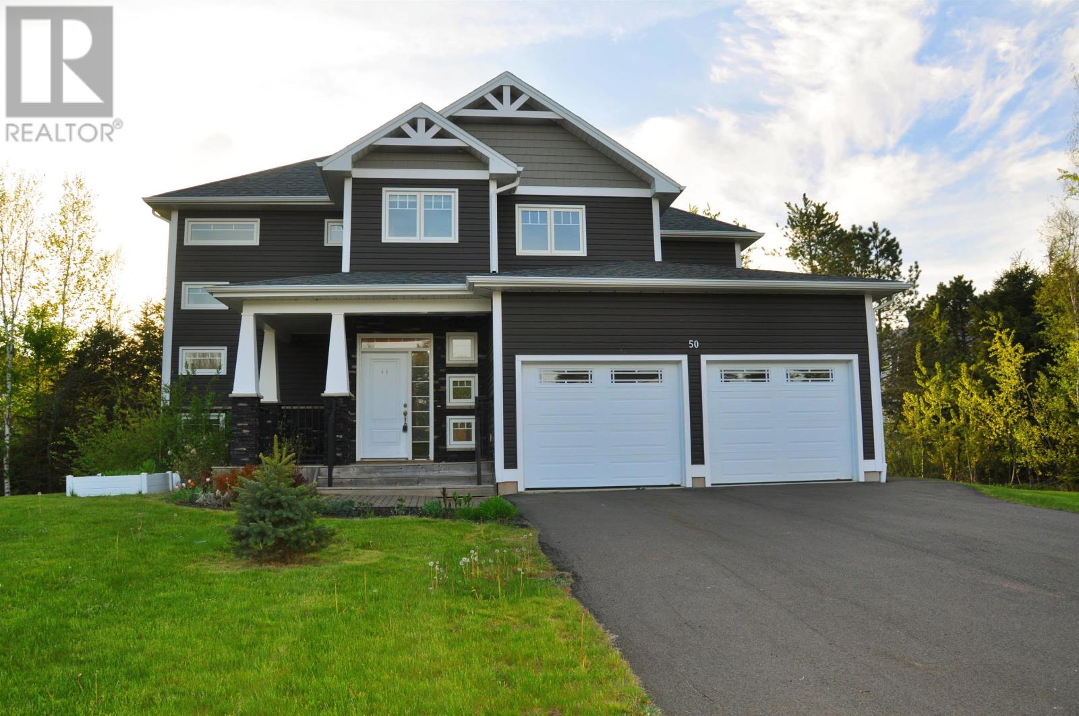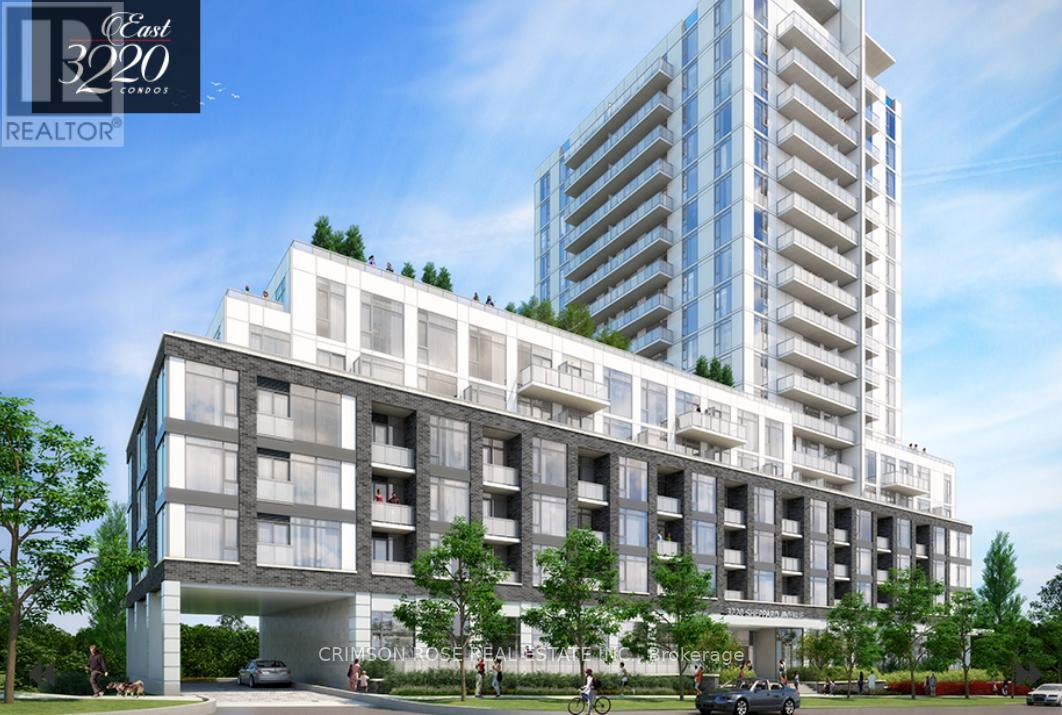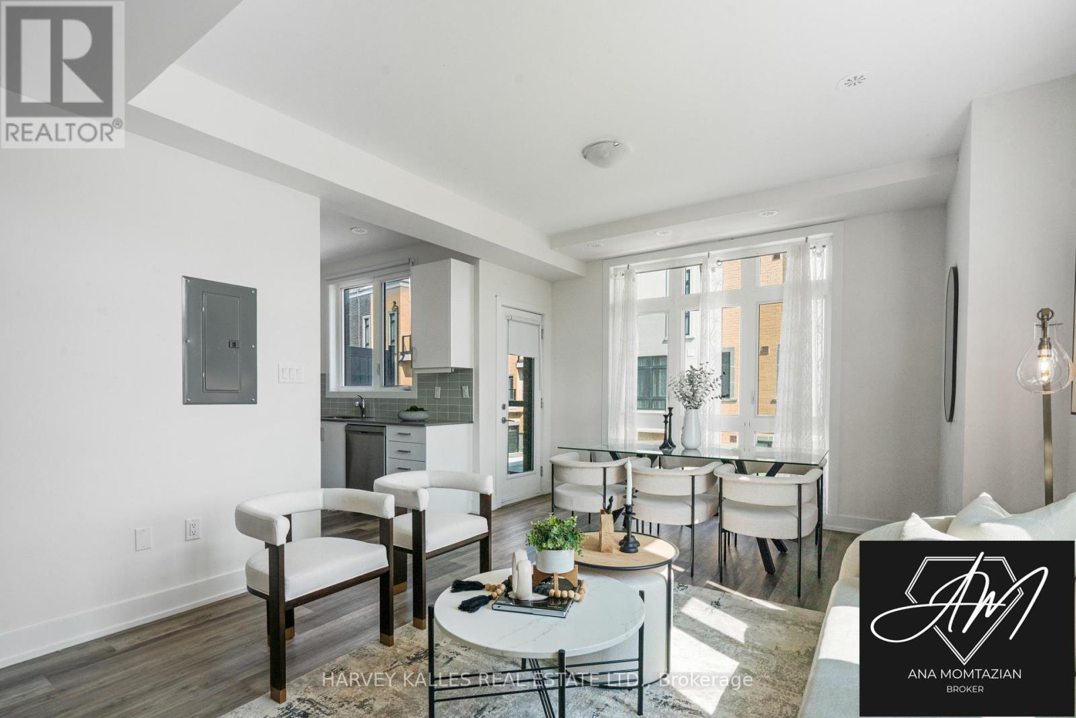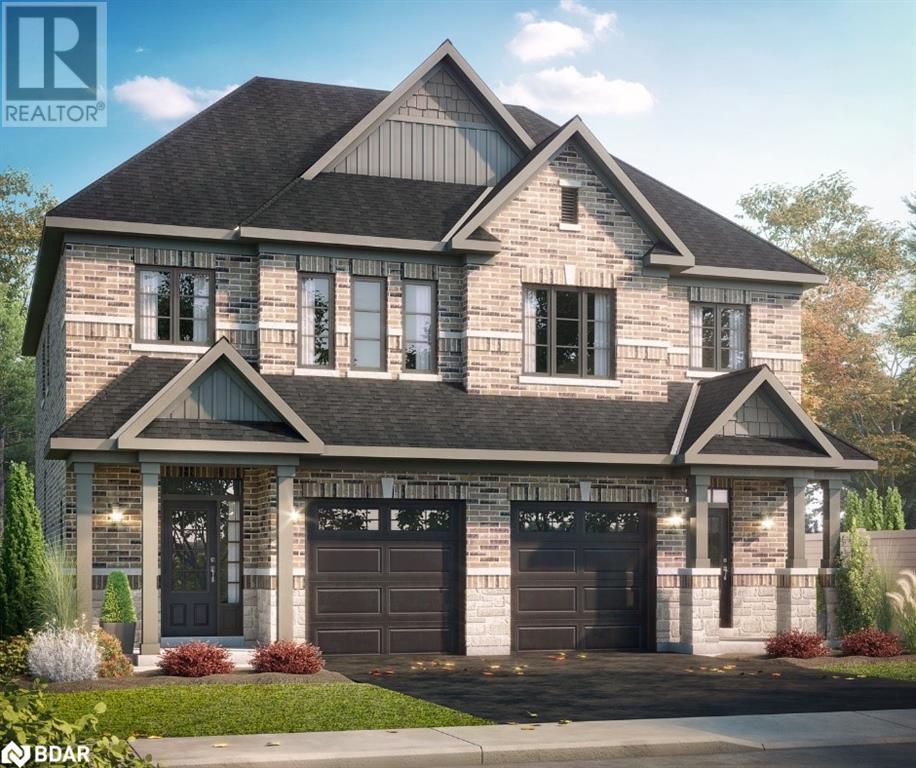2763 Curts Street
Kelowna, British Columbia
Modern 3-Level Townhouse in Kelowna South – 3 Bed + Bonus basement Welcome to this beautifully designed 3-level townhouse, built in 2019 and ideally located in the vibrant Kelowna South neighborhood. Just minutes from Okanagan College, top-rated schools, hospitals, beaches, walking trails, wineries, and golf courses—this location offers the ultimate Okanagan lifestyle. Built in 2019 this unique fourplex has been stratified. 2763 Curts townhouse offers 1895 sqft and features 3 bedrooms and 2 1/2 bathrooms, with the spacious primary suite on the upper level complete with a 4-piece ensuite and large closet space. The open-concept upper level is bright and welcoming, offering a modern kitchen with new appliances, stylish decor, a cozy gas fireplace, and large windows throughout. Step out onto your private deck to enjoy stunning four-season views. The main level includes two bedrooms, a full bathroom, and convenient laundry. The basement is a bonus—thoughtfully designed with a separate entrance and a flexible living space. Ideal for guests, adult children, or extended family. Additional features include a private garage, offering both convenience and storage. This move-in-ready townhouse combines modern design, functional layout, and a prime location—an ideal opportunity for professionals, families, or investors alike. Pets allowed upto 2 dogs or 2 cats or one of each NO SIZE RESTRICTIONS (id:60626)
Macdonald Realty Interior
Macdonald Realty
501 Golf Course Road
Chisholm, Ontario
WATERFRONT HOME ON 5 ACRES OF LAND! Discover serenity at 501 Golf Course Road on the shores of Wasi Lake! This captivating property offers a spacious 3000 sqft home with 5 bedrooms and 2 baths, including income potential in the bright walkout basement. With over 200 feet of south facing, sandy beach frontage and nestled on 5 acres of pristine land, it's perfect for waterfront living and outdoor enthusiasts alike. Minutes away from Clear Springs Golf Course. Located in a picturesque setting, this retreat is an ideal family home or investment opportunity, offering tranquility and natural beauty at its finest, only 3 hours from the GTA and 25 mins to North Bay! Adjacent waterfront property, with just over 5 acres is also available at 487 Golf Course Road! (id:60626)
RE/MAX West Realty Inc.
191 West Springs Close Sw
Calgary, Alberta
*PRICE IMPROVEMENT* Welcome to this beautifully maintained bungalow with 1,500 sq ft of living space, nestled in the vibrant and family-friendly community of West Springs, one of Calgary’s most sought-after neighborhoods known for its excellent schools, parks, and convenient amenities. Step inside to a bright, spacious tiled foyer that flows into an inviting open-concept main floor. Soaring vaulted ceilings, rich hardwood flooring, and large windows fill the space with natural light, creating a warm and welcoming atmosphere. The chef’s kitchen features elegant granite countertops—perfect for casual family meals or entertaining guests. The main floor boasts a generous primary bedroom complete with a walk-in closet, a spa-like ensuite featuring a standing shower and multi-jet soaker tub. An additional room on the main level offers flexibility as a cozy guest bedroom or home office, along with a convenient 2-piece powder room and main floor laundry. The fully finished basement adds even more living space with a large family room centered around a cozy wood-burning fireplace, two oversized bedrooms, and a full bathroom—ideal for teens, guests, or extended family. Step outside, enjoy the privacy of a low-maintenance vinyl fence surrounding a massive pie-shaped lot. The backyard is a true oasis with a multi-level deck, fruit trees, flowering perennials, and RV parking via the rear lane. It’s perfect for summer barbecues, kids’ playtime, or simply relaxing under the stars. Additional features include air conditioning, a water filtration system, garage shelving, and a no-pet, non-smoking history. This is more than a home—it’s a lifestyle. Book your private showing today! (id:60626)
Century 21 Argos Realty
29 10151 240 Street
Maple Ridge, British Columbia
COME HOME! This is a very quiet and family oriented complex. Backing to elementary school, parks and easy for commuting or walking on trails. Bruce Market is in your neighborhood and Kanaka Coffee is just a stroll away. One car garage that can be converted into a 2 car tandem garage or just a man's cave or den or kid's play room. Brand new hot water tank. Low maintenance fees of just $287.37. Come and see your future home where you can make beautiful memories. (id:60626)
Royal LePage - Brookside Realty
50 England Circle
Charlottetown, Prince Edward Island
Stunning, nearly new, quality built, bright and spacious home, finished on three levels and located in one of the most desirable neighborhoods in Charlottetown. The main level boasts a large custom kitchen ? high end appliances included ? complete with stone countertops and a huge island, open concept living and dining areas featuring gleaming solid wood floors, large windows, and access to the backyard deck (easily converted to a sunroom). The second floor has four large bedrooms highlighted by the primary bedroom with its own private bath and a spacious walk-in closet. The lower level is fully furnished and includes a gorgeous rec room, an additional fifth bedroom and a full bath. To many features to mention including an advanced carbon fiber heating system and five recently installed heat pumps. Situated on a mature private lot in peaceful neighborhood with mature trees in a much desired school zone. This must-see property shows excellent and is the perfect balance of style, privacy, and convenience. A lifestyle property. (id:60626)
Exit Realty Pei
941 Malvern Terrace
Kingston, Ontario
Introducing 941 Malvern Terrace - a truly unique and elegant home in a quiet corner of Kingston's sought-after Westwoods neighbourhood in the Lancaster School catchment area. On a great street with no through traffic and backing onto green space,this beautifully designed, custom 3 bed / 3 bath home enjoys a peaceful rural feel, while being close to all the conveniences of urban living. The home's main floor is flooded with natural light with large windows in every room providing great views over the neighbouring green space. The spectacular primary bedroom with ensuite and walk-in closet offers a large sanctuary built in a uniquely round walled portion of the home. The spacious open kitchen walks out to the private back deck, making for easy indoor and outdoor entertaining. A separate dining room off the foyer could also be utilized as a sitting room or office and a spacious loft above the garage, also ideal as an office, living room or recreation space. Down the curved staircase to the finished lower level with walk-out, you'll love how bright and open it is with large windows and access to the back yard and the greenspace. The lower level includes two very unique round-walled living room areas featuring a three-sided glass fireplace, 2 additional bedrooms and a 4-piece bath and laundry room. This lower level is also very comfortable year round with the convenience of in-floor heating. In addition to the spacious interior of just over 3000 square feet total, the sprawling landscaped lot is accompanied by a large double-wide driveway and 2-car garage. A spectacular property in one of Kingston's finest neighbourhoods! (id:60626)
RE/MAX Finest Realty Inc.
Th55 - 295 Village Green Square
Toronto, Ontario
VERY RARE 4 Bedroom Townhouse by Tridel with luxurious finishes throughout! Freshly Painted (2024) Fully upgraded bathrooms throughout! (2024) Brand New Pot-lights throughout the entire home! (2023) Main floor with 9 foot Ceiling height! Four Generously sized bright and spacious bedrooms! Huge windows throughout bringing tons of natural sunlight in to the home! Laminate flooring throughout the entire home (2020)! Elegant kitchen with Granite Counter tops (2020), Stainless steel appliances (2019), beautiful breakfast bar and Pot-lights throughout! Two Private Tandem Underground parking Spots, Air condition unit owned, only 2 years old! Mins away to Highway 401, Quick access to Scarborough Town Centre! All amenities steps away such as Kennedy commons, Nando's, Subway, Starbucks, LA Fitness, LCBO, Tim Hortons, Jollibee, Metro Grocery, Pet Smart, Party City and much more! See Virtual tour/website link attached! (id:60626)
RE/MAX Metropolis Realty
1610 - 3220 Sheppard Avenue E
Toronto, Ontario
Welcome To 3220 Sheppard Ave E #1610, Brand New, Open Concept Layout Featuring 2 Bedrooms, 2 Bathrooms, 829 Sqf Of Interior Living Space + 115 Sf Balcony, Including 1 Parking And 2 Lockers, Great Amenities Including Gym, Concierge, Game Room, Theatre Room, Library. TTC, Close to Schools, Community Centres, Don Mills Subway Station, 401 And Much More! (id:60626)
Crimson Rose Real Estate Inc.
270 - 9 Phelps Lane
Richmond Hill, Ontario
Everything You Need, Right Where You Want It This stunning 2-bedroom, 3-bathroom freehold townhome perfectly blends style, comfort, and smart design in one of Richmond Hills most desirable neighborhoods. As one of the brightest units in the community, it offers natural light that creates a warm, inviting atmosphere. From the moment you step inside, you'll be greeted by a spacious, open-concept living and dining area that feels both welcoming and modern perfect for gatherings or relaxing nights in. The sleek kitchen, equipped with stainless steel appliances and elegant cabinetry, inspires culinary creativity and conversation. Upstairs, two spacious bedrooms and two full bathrooms provide comfort and privacy for family or guests. The main floor powder room and second-floor laundry add to the ease of everyday living. And the crowning jewel? Your own private rooftop terrace. Imagine morning coffee as the sun rises, casual dinners under the open sky, or simply unwinding in your personal urban oasis a rare find that truly sets this home apart. Additional highlights include: Direct-entry garage for ultimate convenience. Contemporary finishes that create a warm, sophisticated feel A thoughtfully designed floor plan that maximizes every inch, Low-maintenance living so you can focus on what matters most Here, everything is at your fingertips top-rated schools, lush parks, trendy restaurants, and seamless commuting via the GO Station or nearby highways. Don't miss this rare chance to call 89 Phelps home. Schedule your private showing today and step into a lifestyle that's as inspiring as it is practical. This property has been virtually staged. (id:60626)
Harvey Kalles Real Estate Ltd.
56 Sagewood Avenue
Barrie, Ontario
Don't miss this opportunity to personalize the finishes of this under-construction home! Welcome to The Georgian Model, a spacious semi-detached home in one of Barrie's most sought-after new communities. Located just minutes from Costco and Park Place Shopping Centre, this prime location is a commuter's dream - only three minutes from Barrie South GO with seamless access to Highway 400. Built by award-winning Deer Creek Fine Homes, a builder known for prioritizing quality over quantity, this thoughtfully designed home features exceptional craftsmanship and attention to detail. The Georgian Model is a popular choice for first-time homebuyers, young families, and investors, offering three spacious bedrooms and two-and-a-half baths. Highlights include an open-concept living space with hardwood flooring, a spacious kitchen with a highly functional island, a second-floor laundry room, and extra-tall windows with transom finishes, enhancing both design appeal and natural light. This price includes $20,000 in premium builder upgrades, featuring solid-surface kitchen countertops, oak stairs, hardwood in the upstairs hallway, extra pot lights, and a separate side entrance offering exciting potential for additional rental income. With completion set for May 2025, you still have time to select from the builder's variety of elegant and modern finishes. Now is a prime time to invest in new construction, as recent rate cuts have boosted buyer purchasing power, and extended amortization options for new builds can help to lower monthly mortgage payments. Ask about flexible down payment options and limited-time builder incentives. Located in a family-friendly neighbourhood within walking distance to schools and just 10 minutes from downtown Barrie's waterfront shops and restaurants, this home blends urban convenience with small-town charm. Secure your opportunity to make this home uniquely yours -book a viewing today! (id:60626)
Keller Williams Experience Realty
56 Sagewood Avenue
Barrie, Ontario
Don’t miss this opportunity to personalize the finishes of this under-construction home! Welcome to The Georgian Model, a spacious semi-detached home in one of Barrie’s most sought-after new communities. Located just minutes from Costco and Park Place Shopping Centre, this prime location is a commuter’s dream—only three minutes from Barrie South GO with seamless access to Highway 400. Built by award-winning Deer Creek Fine Homes, a builder known for prioritizing quality over quantity, this thoughtfully designed home features exceptional craftsmanship and attention to detail. The Georgian Model is a popular choice for first-time homebuyers, young families, and investors, offering three spacious bedrooms and two-and-a-half baths. Highlights include an open-concept living space with hardwood flooring, a spacious kitchen with a highly functional island, a second-floor laundry room, and extra-tall windows with transom finishes, enhancing both design appeal and natural light. This price includes $20,000 in premium builder upgrades, featuring solid-surface kitchen countertops, oak stairs, hardwood in the upstairs hallway, extra pot lights, and a separate side entrance—offering exciting potential for additional rental income. With completion set for May 2025, you still have time to select from the builder’s variety of elegant and modern finishes. Now is a prime time to invest in new construction, as recent rate cuts have boosted buyer purchasing power, and extended amortization options for new builds can help to lower monthly mortgage payments. Ask about flexible down payment options and limited-time builder incentives. Located in a family-friendly neighborhood within walking distance to schools and just 10 minutes from downtown Barrie’s waterfront shops and restaurants, this home blends urban convenience with small-town charm. Secure your opportunity to make this home uniquely yours—book a viewing today! (id:60626)
Keller Williams Experience Realty Brokerage
23 Tulip Crescent
Simcoe, Ontario
Spacious and functional five-bedroom, four-bathroom home in Simcoe’s desirable Big Sky community. This Elm model with Elevation B offers over 2,700 square feet of above-grade living space and a well-designed layout ideal for family living. The open-concept main floor features a bright kitchen, dining area, and generous living space with large windows and modern finishes. Upstairs, two bedrooms enjoy ensuite privileges, with convenient second-floor laundry nearby. Unfinished basement provides ample storage or future potential. Located on a quiet crescent close to schools, parks, and local amenities. (id:60626)
RE/MAX Erie Shores Realty Inc. Brokerage




