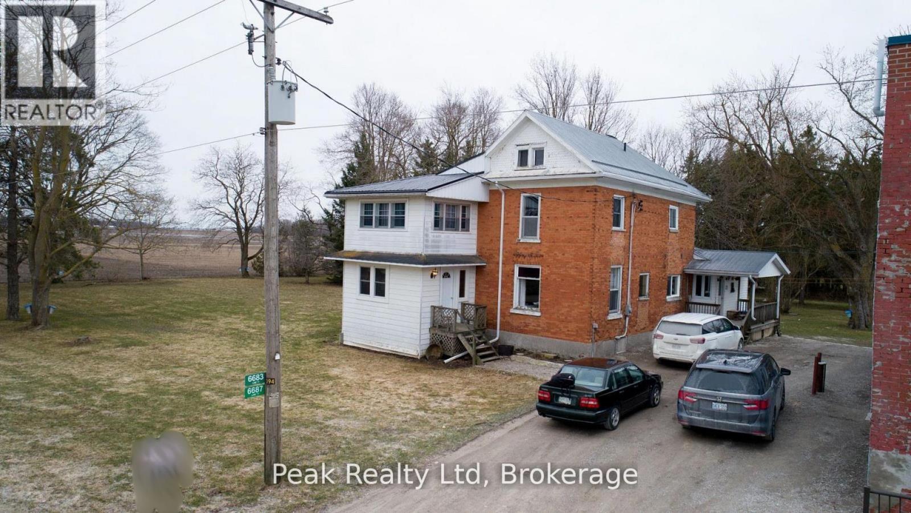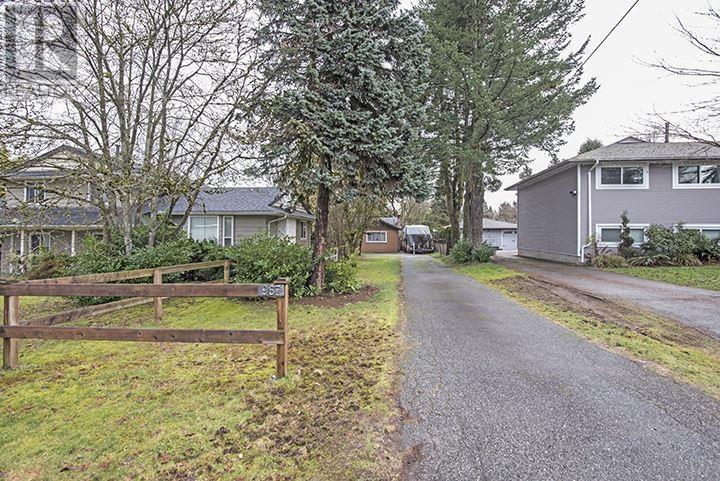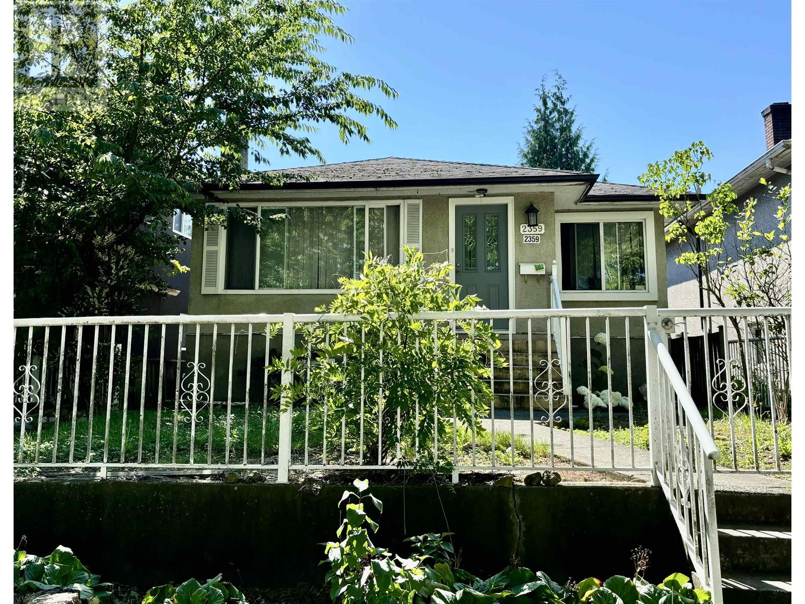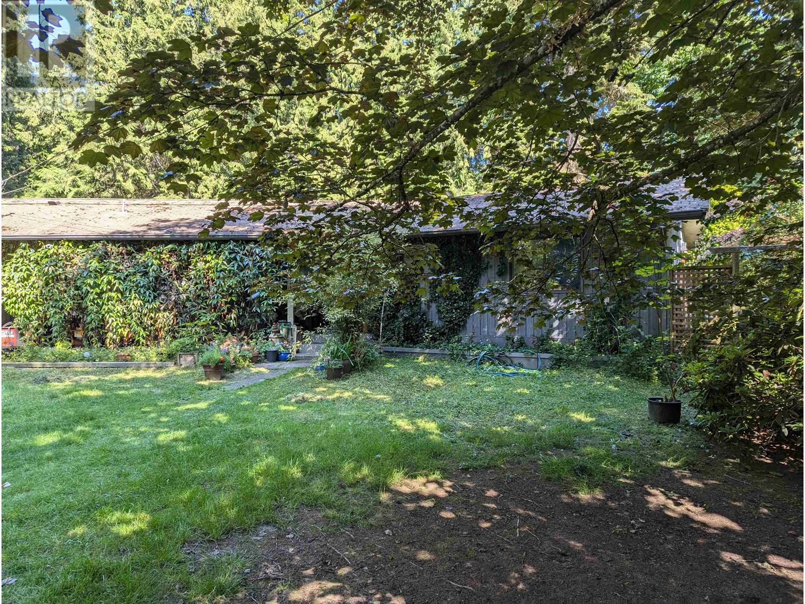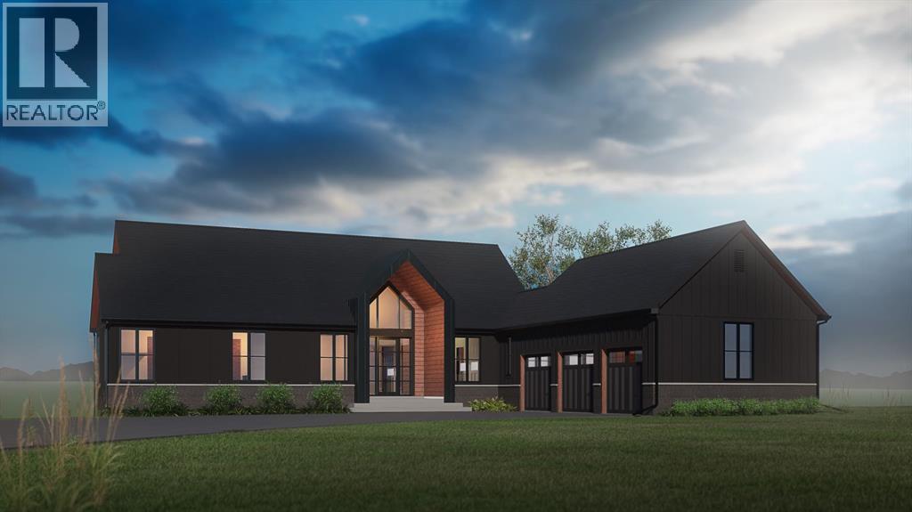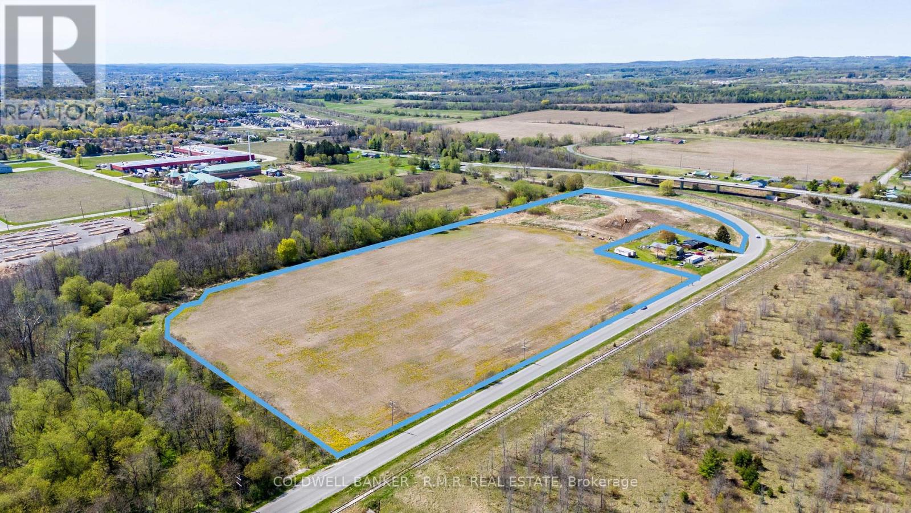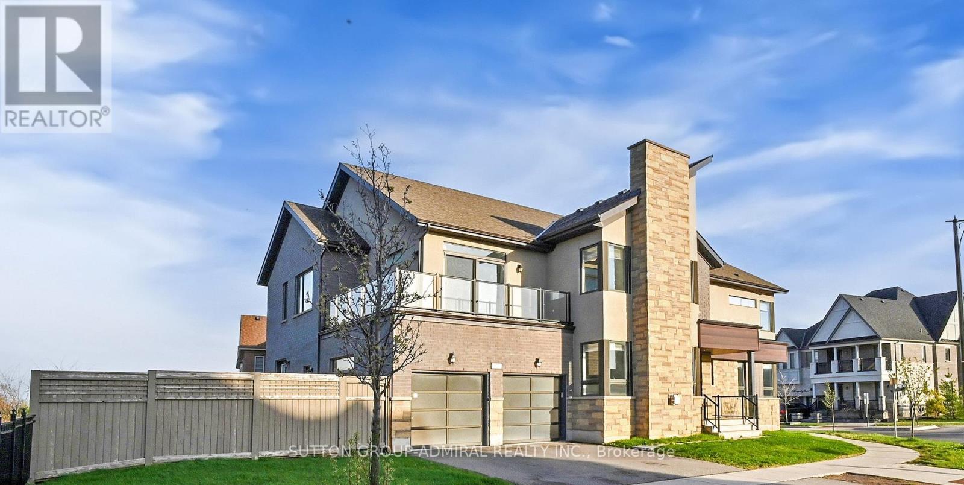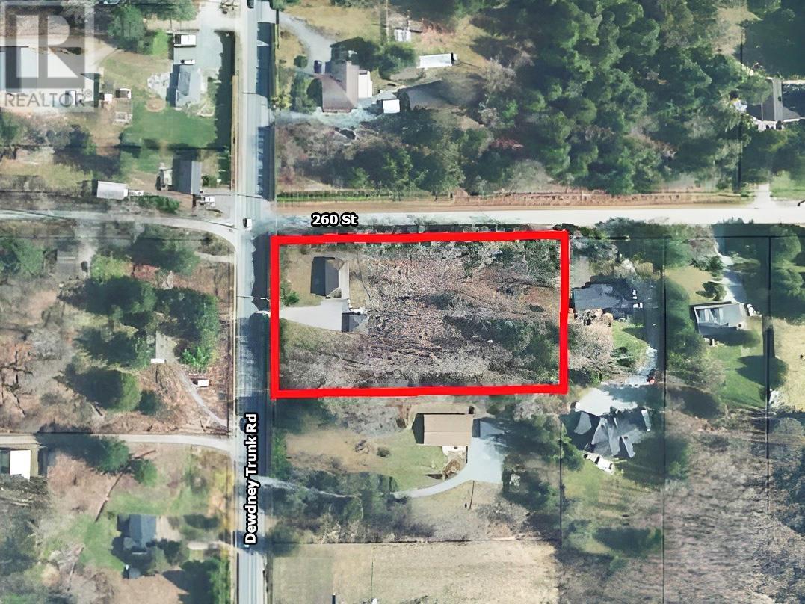6687 Line 71 Line W
North Perth, Ontario
House and Business opportunity, Here is your chance for self employment in a stable business venture. Well established, provincially licensed, custom meat processing facility in South Western Ontario, specializing in dry cured meat products. This well known business, operating as Atwood Heritage Processing Inc is selling their custom meat processing division. They will be retaining their Federally inspected plant, and severing it from the Provincial plant and adjacent house. The business for sale includes the plant with processing equipment, racking, smokers, packaging equipment and the time honored recipes. An established customer base generating approximately $1,000,000. in annual sales, with potential for future growth. Property is about 3.25 acres and includes 4 bedroom residence. The present owners are willing to provide the training and support needed for the new owners. Please contact listing agent for detailed information. (id:60626)
Peak Realty Ltd
11 Riderwood Drive E
Toronto, Ontario
Beautiful Executive Family Home/Large Principal Rooms In The Bayview/Leslie/York Mills Area. 2 Storey Foyer With Marble Floors. Grand Living & Dining Rooms. 4 +1 Bedrooms, 4 Baths, Main Floor Office/Separate Entry. South Facing Lot. Manicured Front +(Private) Backyard. Steps To Prestigious Schools. Short Drive To Bayview Village/Shops At Don Mills/York Mills Gardens Plaza With Longos Supermarket. Close To Nygh, Granite Club, Donalda Golf & Country Club (id:60626)
RE/MAX Imperial Realty Inc.
967 Lillian Street
Coquitlam, British Columbia
It is very rare to find a 1/3 (14471 SF) of an acre flat, maintain view lot in the middle of Harbour Chines. 2-bedroom rancher plus a newer 33x24 garage/workshop. That is detached. Mature walnut tree in the corner. Fantastic location near Harbour View Elementary School. Great building lot for potential fourplex residential or private estate home. Call now for more info! (id:60626)
Sutton Group - 1st West Realty
2359 Nanaimo Street
Vancouver, British Columbia
Attention Investors! A Great investment to hold for future land assembly, good opportunity to own this quality revenue generating property located in a superb central location, short distance to thriving commercial drive, trout lake, & skytrain. 4 story future Development under the new Grandview-Woodland Community Plan! A well kept 5 bedroom 3 bathroom home with over 2,000 sqft of living space with 2 SEPARATE RENTAL AREAS. Live in or a great potential rental income. Each unit is self contained w/separate entrance & includes a fully renovated 3 bedroom suite. Also features a large sundeck, real hardwood floors, a private yard, 2 covered garage spaces. Showings by appointment only. (id:60626)
Lehomes Realty Premier
3094 Lower Road
Roberts Creek, British Columbia
This incredible 4.5 acre property boasts a beautiful 3 bed, 2.5 bath, 1500 square ft rustic rancher with double car garage and wrap around deck. This property includes a separate 18x14 studio which could be used as a guest home or workshop, a flowing creek, and a hiking trail. Centrally located and close to restaurants ,shopping, elementary school, golf course, and the beach. This prime development property has the possibility of 8 lots with a creek running through every lot. (id:60626)
Sotheby's International Realty Canada
1356 Monks Pass
Oakville, Ontario
Ideally located in the heart of Glen Abbey, this home backs onto a charming ravine with a gentle creek and peaceful forest trail, offering exceptional privacy and tranquility. Buyers are encouraged to take a short stroll through the trail, just steps from the backyard, to fully appreciate its beauty. In the sought-after Abbey Park High School district and only a 5-minute walk to Monastery Bakery, the location blends convenience with nature.The private backyard oasis features a mature maple, lush lawn, vibrant hydrangeas, peonies, a new fence, and a stone patioperfect for relaxing or planning a future pool or walkout basement. The blooming lilacs and peonies in spring, hydrangeas in summer, and fiery red Japanese maples in fall create an ever-changing seasonal landscape.Inside, every inch of the home is thoughtfully designed to maximize functionality and comfort, offering a spacious feel beyond its square footage. The main floor includes a front office and a generous living room flowing into the formal dining room with serene ravine views. The updated kitchen features a pantry and overlooks the backyard. The bright breakfast area connects to the spacious family room with a cozy gas fireplace and oversized windows. The southwest-facing kitchen, dining, and family room enjoy all-day sunlight and golden ravine sunsets.Upstairs offers four large bedrooms and two full baths, including a primary suite with a walk-in closet and a five-piece ensuite facing the ravine. The finished basement adds versatility with three recreation areas, a private bedroom, full bath with jetted tub, and a wine cellar, all enhanced by four above-grade windows.Hardwood floors on main and second levels, freshly painted interior (2025), new fence and heat pump (2023), roof (2017), and furnace (2019). (id:60626)
RE/MAX Aboutowne Realty Corp.
28 Elkstone Way
Rural Rocky View County, Alberta
Discover the opportunity to own a brand-new custom home on a picturesque 2-acre lot just minutes west of Calgary. Set among mature trees, this stunning bungalow offers 2,273 sq ft of thoughtfully designed main-floor living with soaring vaulted ceilings in the kitchen and Great Room. The gourmet kitchen features a spacious center island, premium DACOR appliances—including a fridge, freezer, combination wall oven, and 36-inch induction cooktop with a full-height hood fan—and an 8' x 6.5' walk-in pantry. Just off the front foyer, you'll find a versatile office space that could also serve as a second main-floor bedroom. The open-concept Great Room and Dining Room both lead to a generous covered deck through double doors, ideal for indoor-outdoor living. A gas fireplace with a striking Venetian lime plaster finish adds warmth and elegance. The luxurious Primary Suite includes a spa-inspired ensuite with a soaker tub, large walk-in shower, and direct access to a 14' x 8' walk-in closet. A well-designed mudroom connects to the triple-car garage and leads to the conveniently located laundry area. Downstairs, the fully finished lower level offers an additional 1,709 sq ft of living space with two more bedrooms, a home gym, a large rec room with a gas fireplace, a flex/den space, and your very own wine room. Working directly with the builder, SF Homes, allows you to tailor the design to suit your vision. Don't miss your chance to build your dream home in this beautiful and private setting—schedule a tour of the lot today! (id:60626)
Royal LePage Benchmark
7302 Peri Rd
Lake Cowichan, British Columbia
Welcome to your idyllic private lakeside retreat! Nestled on a sun-drenched 1.92 acre lot with an impressive 370 ft of lakefront, this 2 bedroom 1 bathroom cottage offers rustic charm, and an open living space with a cozy wood stove. This family-owned property has been lovingly cherished since 1975 and the inviting deck is the perfect spot to enjoy your morning coffee, entertain guests or simply take in the beautiful surroundings. With sweeping panoramic, water, and mountain views-this expansive acreage provides endless possibilities for camping, building your dream home or enjoying a tranquil escape for your family. The property features a gazebo complete with a wood stove perfect for family gatherings and BBQ's. With direct access to your beach and private dock, you'll love boating, swimming or just relaxing on the shore with a book. Come play horseshoes, games and bring your loved ones to this stunning property and make memories. This property is conveniently located 5 minutes from town, close to scenic hiking trails, and minutes from iconic Laketown Ranch for World Class Music Festivals. It really is a must-see. Book your showing today! (id:60626)
RE/MAX Island Properties
42 Eugene Street
Toronto, Ontario
Welcome To The Castlefield And Caledonia Design And Decor District! 42 Eugene St Is An Incredibly Rare Opportunity To Own A Free Standing Multi-Use Industrial Building In The Cities Premier Furniture And Design Neighbourhood. Zoned For Many Desirable Uses. Make It Your Flagship Showroom, Office And Factory Space, Warehouse And Shipping Facility, Or Use The 3 Self Contained Units To Your Hearts Desire! EL Zoning Provides For A Large Variety Of Legal Uses. 4180 Square Feet Of Industrial Space With Exceptional Flexibility Including Dock Level Loading At The Front, And Grade Level Drive In Bay Door With 11ft Clearance At The Rear. Steps To All Major Highways And Yorkdale Shopping Centre. Fully Vacant Possession, Ready To Be The New Home For Your Business! **EXTRAS** 2 Separate Hydro Meters, 3 Panels, 200 Amp 240/600 Volt Service, 2 Furnaces, 2 Central Air Conditioners, 2 Mini Split Air Conditioners, 2 Tube Heaters, Hot Water Tank (Owned). (id:60626)
Bosley Real Estate Ltd.
190 Normar Road
Cobourg, Ontario
Prime industrial land, leveled and cleared, ideally situated in the town Cobourg, near the Lucas point industrial park! This 21.3 acre site offers excellent access to County Rd. 2 and is a short distance to 401 interchanges. With the potential to be served, and with town services just a few hundred meters off the lot line on Thompson Rd., there is potential for incredible value-add on this property! Light industrial zoning allows for multitude of uses. Seize this rare chance to own premium land in a rapidly developing locale! This is one of the last large industrial parcels remaining in town limits! (id:60626)
Coldwell Banker - R.m.r. Real Estate
15 Settlers Field Road
Brampton, Ontario
Stunning Executive Home on Oversized Corner Lot Backing Onto Green Space! Welcome to this gigantic, modern masterpiece situated on a premium corner lot, offering approximately 5,800 sq ft of luxurious living space on a massive 70-ft wide rear lot. Designed with a cool, chic, and contemporary aesthetic, this home showcases elegant outdoor wall stone finishes and a wrap-around glass balcony, delivering true architectural appeal. Step inside to experience soaring 10-ft ceilings on the main floor and 9-ft ceilings on the second level, creating an open, airy atmosphere throughout. The main floor den with a private 3-piece ensuite adds versatility ideal as an additional bedroom, home office, or in-law suite. The chef-inspired kitchen features an upgraded layout, built-in oven, modern cabinetry, and a butlers pantry for enhanced functionality and storage. Rich hardwood flooring flows throughout, complemented by a long list of premium upgrades that add elegance and comfort. Upstairs, every bedroom is thoughtfully designed with a walk-in closet and ensuite bathroom access, while a convenient second-floor laundry room adds everyday ease. Backing onto permanent green space, this home offers unmatched privacy and serene views. In impeccable condition, it also features brand-new exterior doors and is just steps to a beautiful park perfect for families and outdoor lovers alike. Whether you're entertaining or enjoying peaceful evenings, this extraordinary home truly checks every box. (id:60626)
Sutton Group-Admiral Realty Inc.
25982 Dewdney Trunk Road
Maple Ridge, British Columbia
Located in the desirable Webster Corners neighborhood of Maple Ridge, this 2-story home sits on an expansive 2.1-acre lot (91,440 sqft) and offers 2405 sqft of interior living space with 5 bedrooms and 3 bathrooms. The upper level features 3 spacious bedrooms and 2 bathrooms, while the main level includes 2-bedroom, 1-bathroom suite with its own kitchen - an excellent mortgage helper or space for extended family. Additional highlights include an attached double garage for everyday use and a detached double garage, perfect for extra storage or a workshop. Conveniently located near public transit and schools, this property offers great potential but is being sold as is and requires some TLC to make it your own. This is an excellent opportunity to add value and create your dream home. (id:60626)
Royal Pacific Realty Corp.

