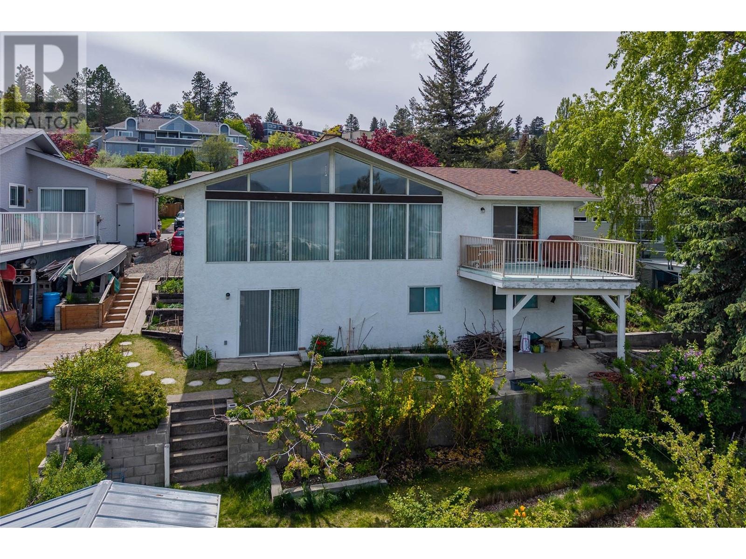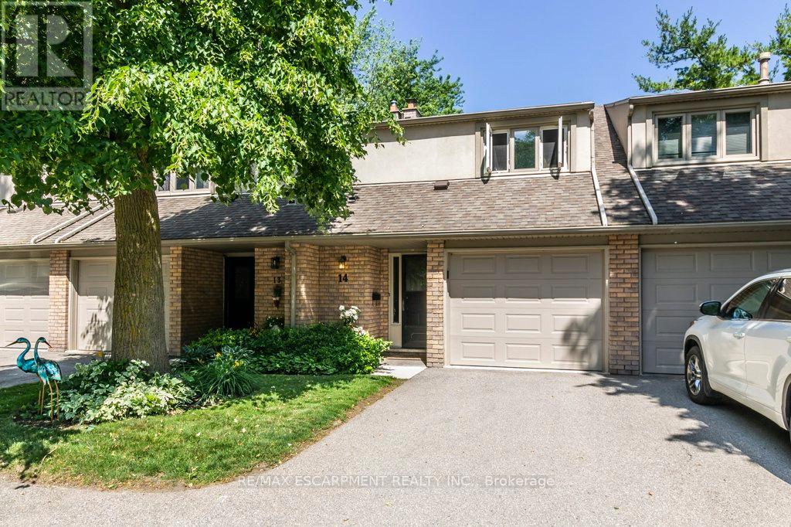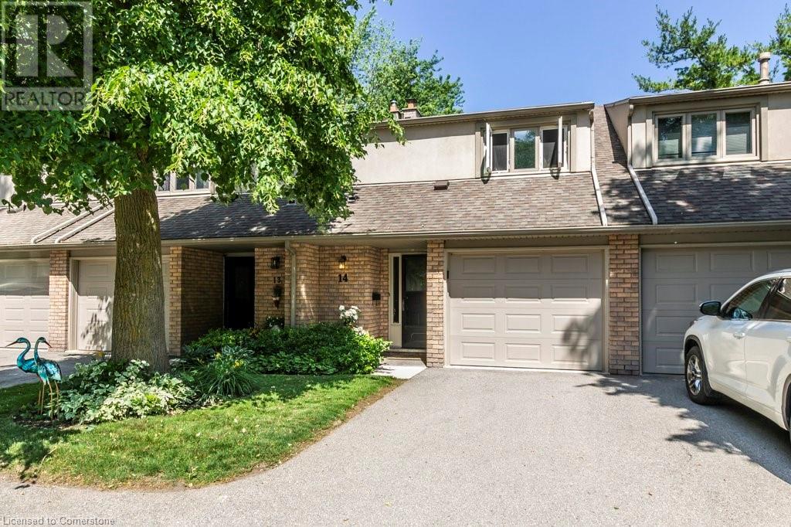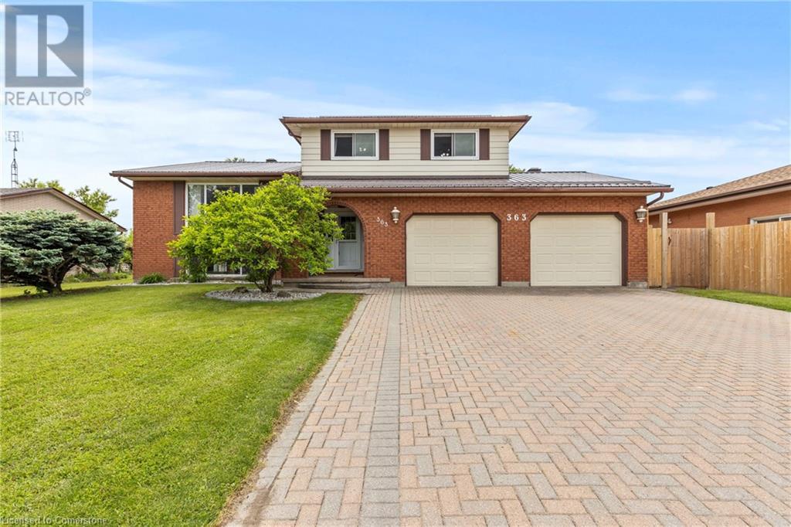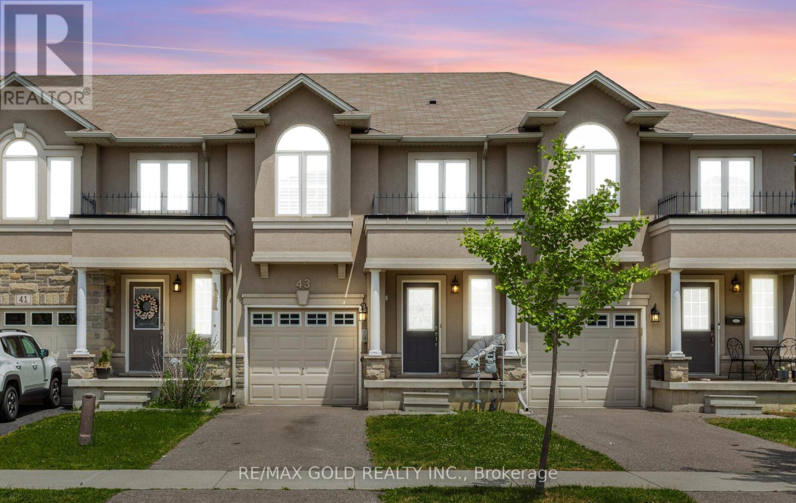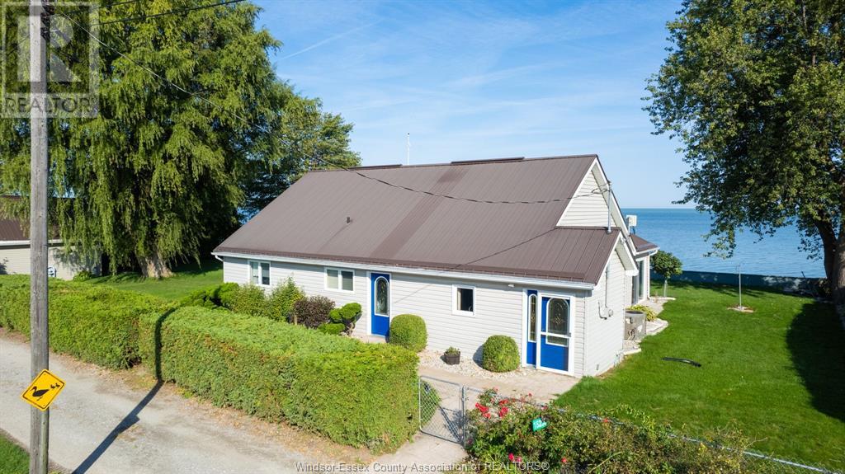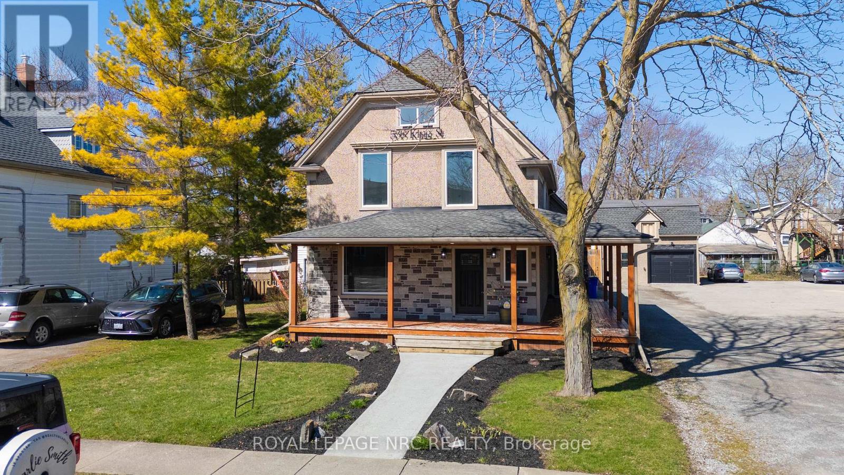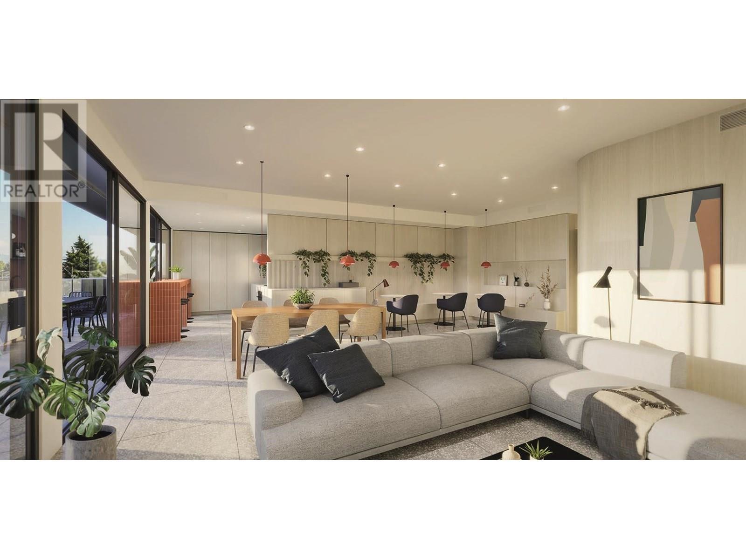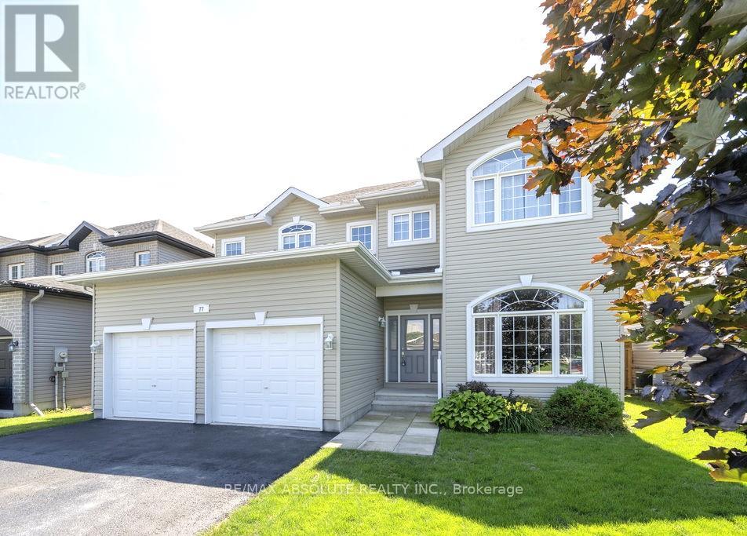178 Waddington Drive
Kamloops, British Columbia
Located in a sought-after, established neighbourhood, 178 Waddington Dr offers both character and potential in a prime Kamloops location—just minutes to Thompson Rivers University, schools, and scenic hiking trails. This bright and spacious home features 3 bedrooms on the main floor with high ceilings and large windows that showcase mountain and skyline views. The vintage décor is complemented by some modern upgrades, including a newer furnace and heat pump. A wood-burning fireplace on the main and a wood stove below (never used by current owners) add charm and design interest. The daylight basement includes a separate entrance, sleeping/office area, family room, bathroom, laundry, and ample storage—an excellent opportunity for a mortgage helper or investment suite. The terraced yard features garden space, a shed, and room to enjoy the outdoors. A rare opportunity in an ideal location! --- (id:60626)
Royal LePage Westwin Realty
3307 13308 Central Avenue
Surrey, British Columbia
AIR CONDITIONED Executive-level living awaits in this NE Corner 2-bedroom plus den, 2-bathroom suite with BREATHTAKING VIEWS on the 33rd floor, complete w/ 2 side-by-side PARKING STALLS and 2 STORAGE LOCKERS for your comfort. The strata fees includes HEAT, HOT WATER, GAS, AC and much more. The master bedroom boasts spacious closets with a full ensuite. The Evolve building offers amenities such as a fully equipped exercise center, a clubhouse, and 24-hour concierge service. Just a few blocks away from Surrey Central Mall, Skytrain, and the new SFU campus, pets and rentals are welcome here! Call your realtor to book your private showing here!! (id:60626)
Sutton Premier Realty
363 Fitch Street
Welland, Ontario
Welcome to 363 Fitch Streeta sprawling, multi-level haven perfectly designed for families of any size. This 3+1 bedroom, 3 bathroom home boasts a thoughtfully designed layout thats sure to impress. With over 2,000 sq ft across three distinct living areas, theres room for everyone to gather, play, and unwind. On the main floor, sun-drenched open spaces flow from a welcoming living room into an elegant dining area and into the heart of the home: a generous kitchen with a bright breakfast nook. A separate family room at the back opens directly to your private backyard oasis, where a large entertainers deck surrounds a sparkling above-ground poolsummer fun guaranteed! Head upstairs to three well-appointed bedrooms, including a primary suite with dual closets and easy access to the chic main bath. Downstairs, a fully finished lower level with its own separate entrance offers a versatile rec room, built-in sauna, and plumbing roughed-in for an in-law suite or guest quartersideal for extended family or a home-based business. Practical perks throughout: a double-car garage plus a triple-wide driveway provide effortless parking and storage. All this is just steps from top schools, parks, shopping, and everyday conveniences. 363 Fitch Street isnt just a houseits a dynamic, turn-key lifestyle ready to grow with you. Come see how effortlessly it checks every box! (id:60626)
RE/MAX Escarpment Realty Inc.
14 - 109 Wilson Street W
Hamilton, Ontario
Welcome to this rare opportunity in the heart of Ancaster! Nestled on a quiet cul-de-sac in the desirable Parkview Heights neighbourhood, this beautifully maintained 3-bedroom, 2-bathroom townhome condo offers the perfect blend of privacy, nature, and convenience. Backed by mature trees and lush greenery, enjoy peaceful mornings and evenings on your private walkout terrace, or take in the scenic views from your back deck a true nature lovers paradise where you can relax to the sounds of birds and wildlife. Inside, the home features a bright, clean interior. Spacious living room with lots of natural light, an open-concept dining area that flows seamlessly onto the upper balcony. Upstairs, youll find three spacious bedrooms, including a primary with walk-in closet, and a beautifully updated main bath. The fully finished basement includes a cozy fireplace, laundry, and direct access to the backyard terrace ideal for unwinding or entertaining. Enjoy the convenience of a private driveway and attached garage with direct inside access to the home, plus ample visitor parking for guests. Surrounded by mature trees and adjacent to picturesque walking trails, this home offers the perfect balance of tranquility and convenience just minutes from schools, shopping, dining, McMaster University, and major highways. (id:60626)
RE/MAX Escarpment Realty Inc.
109 Wilson Street W Unit# 14
Ancaster, Ontario
Welcome to this rare opportunity in the heart of Ancaster! Nestled on a quiet cul-de-sac in the desirable Parkview Heights neighbourhood, this beautifully maintained 3-bedroom, 2-bathroom townhome condo offers the perfect blend of privacy, nature, and convenience. Backed by mature trees and lush greenery, enjoy peaceful mornings and evenings on your private walkout terrace, or take in the scenic views from your back deck — a true nature lover’s paradise where you can relax to the sounds of birds and wildlife. Inside, the home features a bright, clean interior. Spacious living room with lots of natural light, an open-concept dining area that flows seamlessly onto the upper balcony. Upstairs, you’ll find three spacious bedrooms, including a primary with walk-in closet, and a beautifully updated main bath. The fully finished basement includes a cozy fireplace, laundry, and direct access to the backyard terrace — ideal for unwinding or entertaining. Enjoy the convenience of a private driveway and attached garage with direct inside access to the home, plus ample visitor parking for guests. Surrounded by mature trees and adjacent to picturesque walking trails, this home offers the perfect balance of tranquility and convenience — just minutes from schools, shopping, dining, McMaster University, and major highways. (id:60626)
RE/MAX Escarpment Realty Inc.
363 Fitch Street
Welland, Ontario
Welcome to 363 Fitch Street—a sprawling, multi-level haven perfectly designed for families of any size. This 3+1 bedroom, 3 bathroom home boasts a thoughtfully designed layout that’s sure to impress. With over 2,000 sq ft across three distinct living areas, there’s room for everyone to gather, play, and unwind. On the main floor, sun-drenched open spaces flow from a welcoming living room into an elegant dining area and into the heart of the home: a generous kitchen with a bright breakfast nook. A separate family room at the back opens directly to your private backyard oasis, where a large entertainer’s deck surrounds a sparkling above-ground pool—summer fun guaranteed! Head upstairs to three well-appointed bedrooms, including a primary suite with dual closets and easy access to the chic main bath. Downstairs, a fully finished lower level with its own separate entrance offers a versatile rec room, built-in sauna, and plumbing roughed-in for an in-law suite or guest quarters—ideal for extended family or a home-based business. Practical perks throughout: a double-car garage plus a triple-wide driveway provide effortless parking and storage. All this is just steps from top schools, parks, shopping, and everyday conveniences. 363 Fitch Street isn’t just a house—it’s a dynamic, turn-key lifestyle ready to grow with you. Come see how effortlessly it checks every box! (id:60626)
RE/MAX Escarpment Realty Inc.
43 Waterbridge Street
Hamilton, Ontario
This beautifully laid-out home offers an abundance of living space, privacy, and comfort. The main floor features a spacious eat-in kitchen with stainless steel appliances, a pantry, and gleaming oak hardwood floors throughout. California shutters add a touch of elegance, creating a bright yet private atmosphere.Upstairs, you'll find more oak hardwood flooring, including on the staircase and hallway. A functional computer nook,two linen closets, a well-appointed main bathroom, and two generous bedrooms complement the large primary suite complete with his and hers closets and a spacious ensuite.The unfinished basement offers large windows, laundry area, a rough-in for a bathroom, and endless potential to createyour ideal space.Set on a rare 101 ft deep lot, the backyard offers ample privacy and room to enjoy. Located minutes from the Red Hill Valley Parkway, this home delivers space, upgrades, and convenience all at a great value. Why settle when you can have it all? (id:60626)
RE/MAX Gold Realty Inc.
15230 Couture Beach
Lakeshore, Ontario
156 ft of Lakefront! Located in Lakeshore Ontario on Lake St Clair between Stoney Point and Lighthouse Cove. This perfectly maintained 1 floor year round home has cathedral ceilings, 3 bedrooms, 2 full baths ( one is an ensuite ) full laundry, living room with gas fireplace, open concept kitchen dining , 4 season sunroom and generous foyer to enter. Lots of parking for cars, trailers etc, detached 2 story garage /workshop with cement floor and hydro. Steel roof on house and garage, gas forced air central air. In 2019 $30,000 shoreline rock protection installed. Fully fenced yard, stamped concrete sidewalks, concrete patio for bbq area. A pleasure to show book your viewing today. (id:60626)
Deerbrook Realty Inc.
538 King Street
Port Colborne, Ontario
Step into one of Port Colbornes finest renovations where timeless character meets modern luxury. Built in 1915 and completely overhauled in 2021, this stunning 2-storey home offers over 2,100 sqft of thoughtfully updated living space on an oversized 56 x 154 ft lot. The heart of the home is the show stopping two tone kitchen with quartz counters, tons of natural light, coffee bar, oversized island with sink, and bonus pot-filler with the family chef. The main floor also enjoys laundry, a home office, 3 piece bathroom and bedroom. This home has 3 spacious bedrooms in total & 3 full bathrooms, theres room for everyone to spread out and feel at home. The primary suite is truly incredible with its own wet coffee bar - imagine walking up & not even leaving the comforts of your bedroom for your freshly brewed nespresso.. It also has a walk-in closet flooded with natural light, and a luxurious 6-piece ensuite with double sinks, a soaker tub, heated floors, and dual shower heads, so dreamy. Major upgrades in 2021 include a new furnace, air conditioning, hot water tank, insulation, some windows, flooring, kitchen, and all bathrooms - meaning you can enjoy the charm of a century home with peace of mind. Outside, you'll love the detached, heated (2017) garage/shop with nearly 1,200 sqft of space including the bonus storage loft. It's set up for all your hobbies, office, gym, a studio, and additional storage. The backyard is fully fenced and very private with decks, a gazebo and grass space for the kids to play & dogs to run free. Whether you're relaxing indoors or tinkering in the shop, this home offers a lifestyle upgrade in every way. Minutes from the canal, schools, shopping, and downtown Port. Dont miss your chance to own this one-of-a-kind gem in the heart of the city! (id:60626)
Royal LePage NRC Realty
29 Oxford Street
Hamilton, Ontario
Attention Investors & 1st Time Buyers! Spacious & Well Maintained 2 Storey Victorian Brick Home with In Law Suite. Improvements Over the Years Include Metal Roof Installed in 2019 with 50 Year Transferable Warranty & 15 Year Workmanship Warranty. 100 AMP Breakers. Eavestrough & Leaf Guard. Mostly Thermal Windows. Pot Lights. Hardwood Floors. Entertain in Your Maintenance Free Fenced in Yard with Deck & Concrete Patio. Large Shingled Roof Gazebo & Hot Tub. Great Walking Score! Steps to Countless Amenities Including the Downtown Core, West Harbour Go Station & Trendy James Street North. Minutes to 403 Highway, McMaster University, Dundurn Castle & Bayfront Park! Square Footage & Room Sizes Approximate. (id:60626)
RE/MAX Escarpment Realty Inc.
319 471 E Broadway
Vancouver, British Columbia
The Saint George - A Boutique Mount Pleasant Gem is a thoughtfully designed new development scheduled for completion in Summer 2025. This intelligently laid-out Jr. 2 Bedroom home offers exceptional functionality, featuring a built-in workspace, a custom dining area that folds into a Murphy bed, and sliding doors to create a versatile second bedroom. Enjoy 2 full bathrooms, 1 parking stall, and 1 storage locker, making this an ideal home or investment. Residents will have access to a community rooftop patio-perfect for relaxing or entertaining. Minutes walk to the upcoming Main Street & Broadway SkyTrain station, this location offers unmatched convenience in one of Vancouver's most dynamic neighborhood! $30,000 decorating allowance to Buyer (id:60626)
Sutton Group - 1st West Realty
77 Carter Crescent
Arnprior, Ontario
This charming four-bedroom, three-bathroom, two-storey home is nestled in a highly sought-after neighbourhood, offering the perfect blend of comfort and convenience. The spacious layout includes a partially finished basement, providing additional living space and endless possibilities for customization. The main floor features an open-concept design, seamlessly connecting the kitchen, dining area, cozy living room and family room, making it ideal for entertaining. Upstairs, the generously sized bedrooms and well-appointed bathroom provide a private retreat for each family member. The home is surrounded by schools, parks, and shopping centres, making it an ideal location for families looking to settle in a vibrant and welcoming community. Highway access close by and only a 25 minute drive to Kanata, come and take advantage of this amazing opportunity! As per form 244, 24 Hr irrevocable on all offers. Flooring: Hardwood, Flooring: Carpet Wall To Wall Flooring: Tile. (id:60626)
RE/MAX Absolute Realty Inc.

