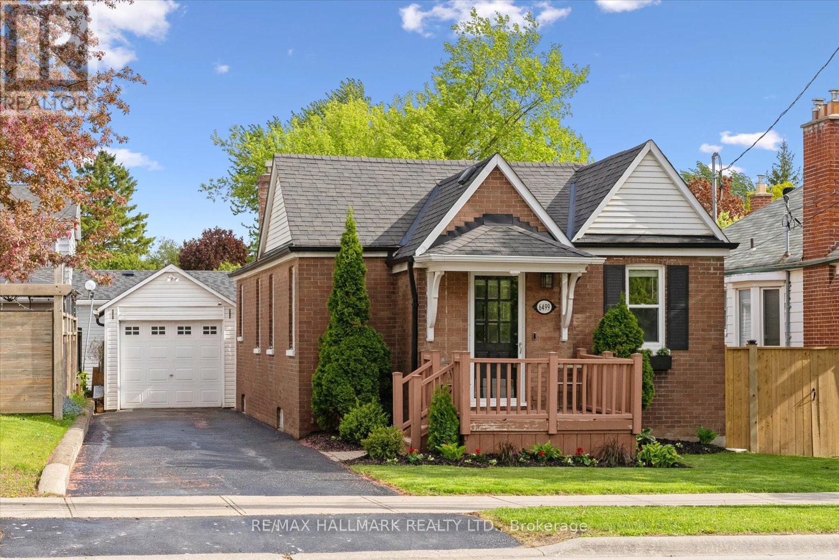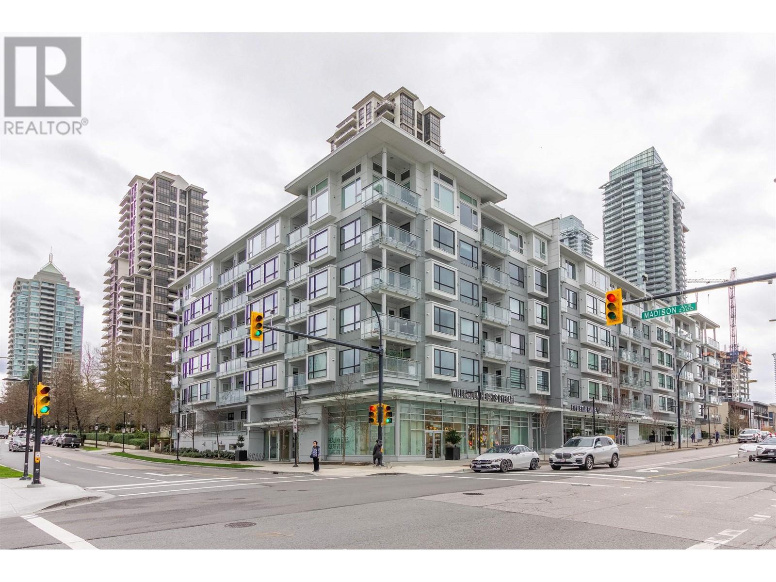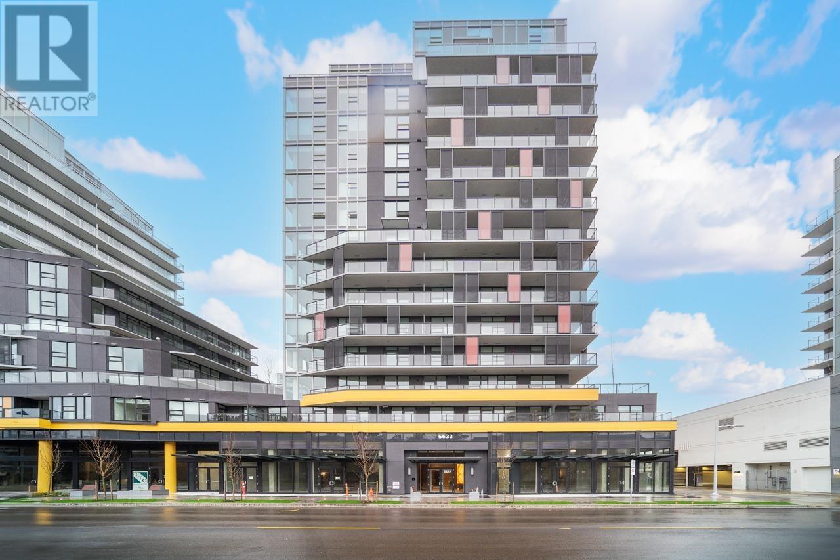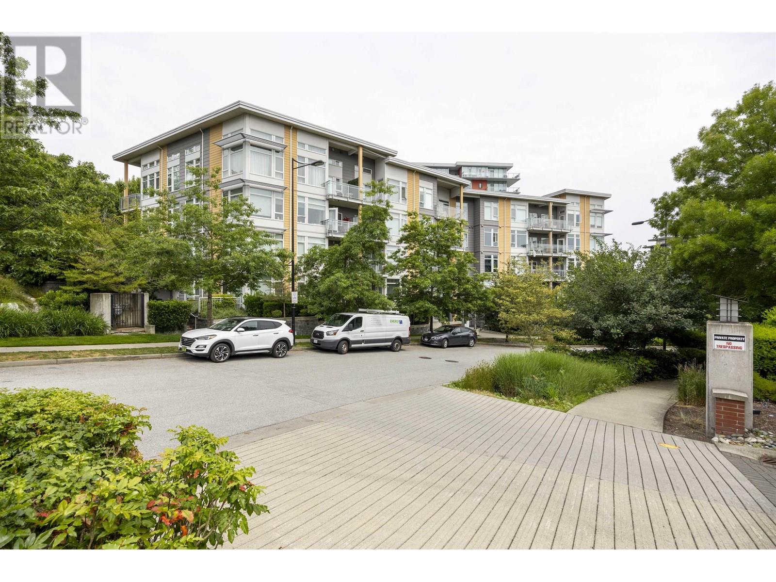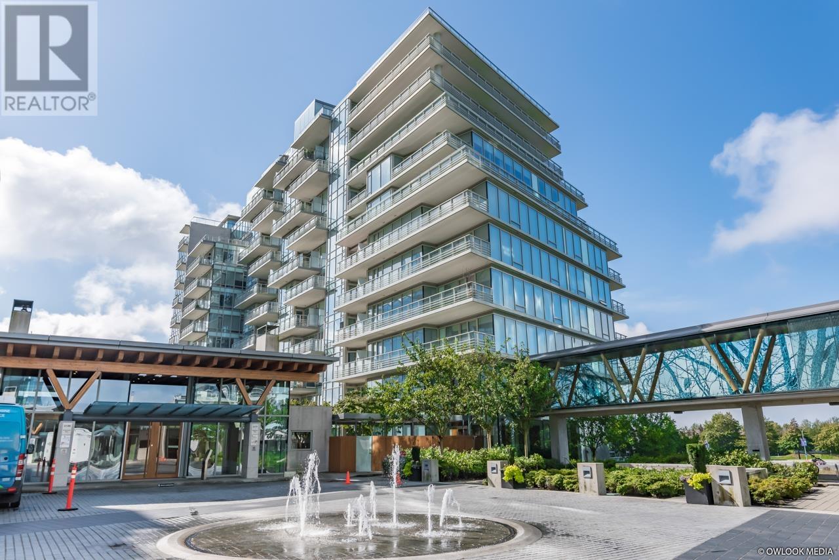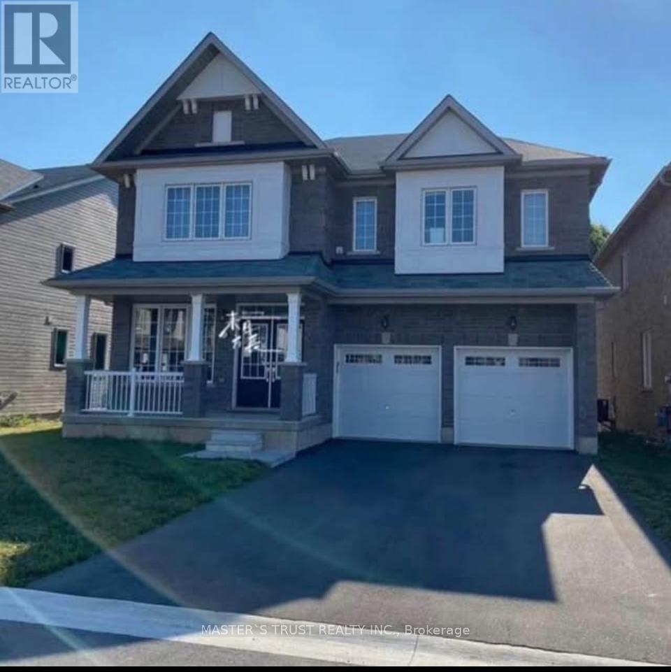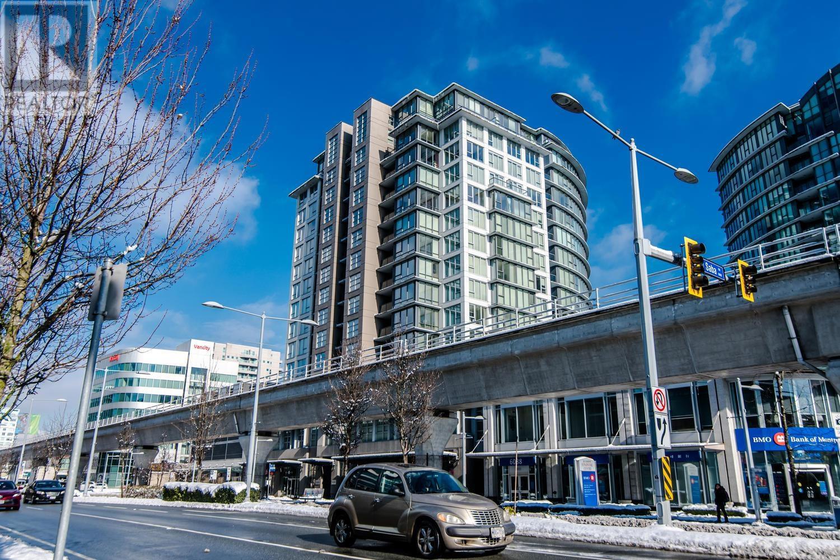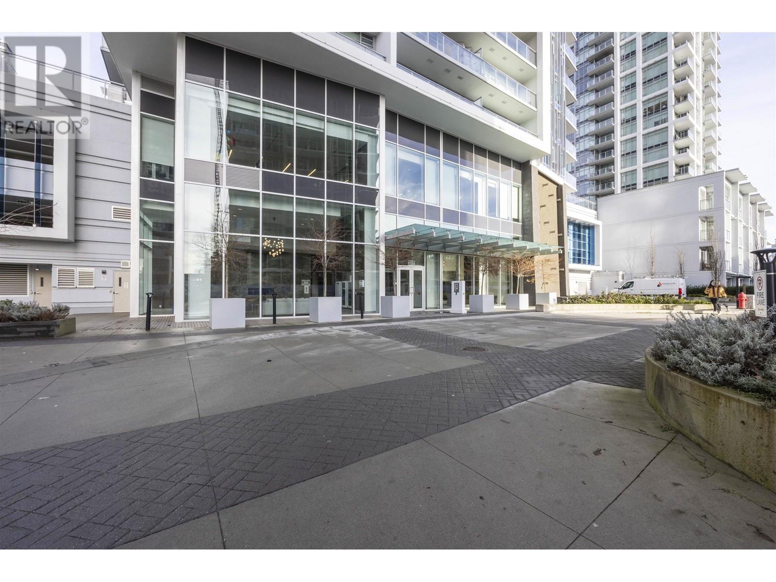6499 Main Street
Whitchurch-Stouffville, Ontario
Welcome to 6499 Main St, a beautifully upgraded 2-bedroom gem nestled on a large, deep lot in the heart of downtown Stouffville where charm, convenience, and community come together. Whether you're a small family, downsizing, or savvy investor, this home checks all the boxes for style, functionality, and lifestyle. From the moment you step inside, you'll notice thoughtful upgrades and modern touches that elevate everyday living. The updated kitchen (2023) is the heart of the home, featuring sleek finishes and a custom coffee bar and pantry (2023/2024) perfect for your morning rituals. The basement has been transformed into a cozy theatre room (2021), while a fully redone baby's room (2024) adds versatility for growing families. Outdoors, the backyard has been refreshed with a pergola, fence, and lawn upgrade (2024), creating an ideal space for entertaining or unwinding under the stars. The home's layout makes the most of every square foot with a serene primary retreat, a quiet atmosphere thanks to upgraded insulation, and a long driveway for added parking and curb appeal. Smart features like a sprinkler system and smart thermostat offer ease and efficiency, while rough-ins like one at the bottom of the stairs hint at future possibilities. Spend time in the sun-drenched backyard, your favourite spot to relax, entertain, or garden. Enjoy a community that offers top-rated schools like Summit View, access to restaurants, shops, parks, the GO Train, and the quaint charm of downtown Stouffville just minutes away. This isn't just a house, it's a turnkey lifestyle upgrade in one of Stouffville's most desirable locations. (id:60626)
RE/MAX Hallmark Realty Ltd.
510 2188 Madison Avenue
Burnaby, British Columbia
Welcome to this immaculately maintained south-facing home in the heart of Brentwood! This 2-Bed+Den, 2-Bath in Madison & Dawson by renowned developer PORTE boasts natural light in its spacious bedrooms and open-concept living areas. Located in a highly walkable neighbourhood, you're just steps from The Amazing Brentwood, major grocery stores, top restaurants, parks, and off-leash dog areas. Gilmore SkyTrain Station is a short walk away, providing easy access to downtown and beyond. Plus, enjoy the convenience of the upcoming T & T Supermarket and many other daily essentials nearby. School catchments: Kitchener Elementary & Alpha Secondary. Just a 5-minute drive to BCIT and 15 minutes to SFU. Don't miss this opportunity to own in one of North Burnaby's most desirable communities. (id:60626)
RE/MAX Crest Realty
1103 6633 Buswell Street
Richmond, British Columbia
Priced $170k below BC Assessment! Incredible value in the heart of Richmond! This like-new 2 bed, 2 bath home is just steps from the SkyTrain, Richmond Centre, parks, and more. Enjoy mountain and city views from this bright, modern unit with 8'6" ceilings and quality finishes throughout. Located on a quiet inner street with no buildings directly facing it, offering rare privacy. Features include premium Miele appliances, quartz countertops, and spa-inspired bathrooms. A fantastic opportunity for those seeking value, comfort, and convenience. **Open House July 13 Sun 1:30-4:30pm** (id:60626)
Royal Pacific Realty Corp.
406 3263 Pierview Crescent
Vancouver, British Columbia
Welcome to your new Vancouver home at Rhythm by Polygon! Over 900 SF, bright & open, 2bed + Den, 2bath, Bedrooms are generous in size with large closets & ample separation on opposite sides of the home. Quiet SW Facing unit boasts clean and modern finishes featuring engineered stone countertops in the kitchen, sleek stainless steel Bosch and Fisher & Paykel appliances, built-in gas cooktop, in-floor radiant heating and high-ceilings. Amenities features a club house, full-size gym with squat rack, library/lounge & dog wash/groom station. Supermarket, restaurants, and Community Centre, Everything Wine & more nearby. This bustling riverside community living at River District has it all! (id:60626)
Nu Stream Realty Inc.
309 5177 Brighouse Way
Richmond, British Columbia
Experience luxury and stunning sunsets in this 1-bedroom, 870 square ft unit at Richmond's premier waterfront residences-River Green. Enjoy breathtaking water and mountain views from the spacious balcony. The open-concept living area features an Italian Snaidero kitchen with high-end Miele and Subzero appliances. This home offers 10 ft ceilings, smart home technology, including intelligent lighting and temperature control, two parking spaces and XL locker. Resort-style amenities include a lap pool, sauna, steam room, whirlpool, gym, theatre, virtual golf, music room, study, pool table, and 24-hour concierge. Walking distance to the Oval, T&T, and restaurants. Move in and enjoy! Open house July 12 Sat 2-4pm (id:60626)
Pacific Evergreen Realty Ltd.
1016 59 Highway
Port Rowan, Ontario
This impressive, lake area home has lots of extra's plus a great view of Long Point's inner bay, and is just minutes away from small town shopping in Port Rowan, and a short 4 minute drive to marinas, fishing and the sandy beaches of Long Point. Inside you'll find a spacious entry way, leading to the living room with hall entry guest closet. Your kitchen features lots of cabinets with a ton of counter top space, plus a stainless steel fridge, gas cook-stove, and dishwasher plus an above range microwave oven and exhaust. Dining area is just a step away, with a spectacular view of the pond and creek. The living room has terrace doors leading to a wrap around deck with steps to the waters edge, where you can watch the ducks and other waterfowl, Master bedroom features a large walk-in closet with ensuite 4 piece bathroom. The laundry area, is neatly hidden away in the hallway, washer and dryer included. With an additional main floor bedroom and den plus a main floor 4 piece bath there's lots of room for a growing family or weekend guests. You will love the central vac, making house cleaning a whole lot easier. Step down to your walk out basement with a huge family room, there is also a large finished bonus room. plus a room 3 piece bathroom You will like the 2 car attached garage with easy access to the kitchen. There's lots of extras in this well maintained home including, municipal water, natural gas, fiber optic, all sitting on an nicely landscaped lot. (id:60626)
Peak Peninsula Realty Brokerage Inc.
33 20856 76 Avenue
Langley, British Columbia
Tired of seeing the straight and narrow townhouses? Check out #33 20856 76 Ave a certified box checker w/3 Beds,3 Bath apeox 1,200sqft, 2 outdoor living spaces including Patio off the main & Fenced backyard, Side by Side double garage with epoxy flooring & IDEAL wide open concept layout perfect for entertaining! The kitchen comes with S/S appliances, quartz countertops & a TON of storage! PRIME LOCATION located right across the street from the soon to be completed Smith Athletic Park, Walking distance to Wilolughby town centre, Schools, Transit & Parks. Quick access to Hwy 1 & short drive to lower Langley where you will find anything & everything you need! So much to say Click "VIRTUAL TOUR" for more Info, Photos, 3D floorplan & unique listing videos! OPEN HOUSE Sat Jul 19 & Sun Jul 20 1pm-3pm (id:60626)
Royal LePage Elite West
7672 Tupelo Crescent
Niagara Falls, Ontario
More Than Thousand sqft in Niagara Falls best communities!. Backing To Forest! Detached MORE THAN THREE THOUSAND SQFT(3,246 aqft)Home. 9' Ceiling On Main Flr, 4 Bdrms, 4Bthrms, Practical Floor Plan with two master bedroom. One Master Bdrm W/ Retreat Rm(3.35 X 3.35 Meters) , 5 Pc Ensuite Wr.And Huge Walk-In Closet. Kitchen W/ PlanningCentre. 2nd Floor Laundry Rm W/.Close To School, Few Minutes To Qew, Costco! MUST SEE!!! (id:60626)
Master's Trust Realty Inc.
1707 6068 No. 3 Road
Richmond, British Columbia
Central location in the heart of Richmond where urban convenience meets sophistication. located just next to Skytrain, Richmond Centre, restaurant nearby. Open kitchen layout, granite countertops and gas stove. This southwest facing Unit flooded with natural light. Quality engineering hardwood flooring, professional interior painting. 1 parking and 1 locker. Rentals allowed but no pets. Come and enjoy the AC during this hot summer. OPEN HOUSE JUNE 14 SAT 2-4PM. (id:60626)
Sutton Group Seafair Realty
2805 2311 Beta Avenue
Burnaby, British Columbia
Lumina Starling tower in the heart of Brentwood! This North-East facing 2 Bedroom Corner Unit has the best Mountain and City view. The floor-to-ceiling windows allow for an abundance of natural lights in. A highly specified home featuring built in Bosch appliances in the open plan kitchen, gas cooktop, matching quartz countertops. Amazing amenities, Fitness Centre, Yoga Rooms, Social Lounges & BBQ area, Guest Suites & 24/7 Concierge. 2-5-10 Warranty. Central A/C with high energy heat pump. Short walking distance to Brentwood shopping mall and public transit Skytrain Millennium Line. 1 Parking & 1 locker included. Don't miss it!! (id:60626)
Nu Stream Realty Inc.
239, 7820 Spring Willow Drive Sw
Calgary, Alberta
Welcome to Springbank Hill, where you will find this amazing opportunity to own this meticulously cared-for townhome, built by multi-award winning builder, Truman Homes! Begin by walking through your entrance hallway into an abundance of natural sunshine, lighting up the luxurious hardwood flooring throughout your main level. Appreciate the sleekness of a bright white chef's kitchen, consisting of premium stainless steel appliances, a convenient pantry, and undermount sinks in a crisp, white-quartz countertop center island. Sip a morning coffee, enjoy an evening beverage, or catch up with friends from the comfort of your main level balcony. Proceed upstairs where you will find even more luxury hardwood and marbled tile floors (zero carpet in this home!), and your primary bedroom, complete with additional storage in the walk-in closet, a spa-like 5-piece ensuite with dual sinks, a standing glass/tile shower, and a gorgeous stand-alone soaker tub, plus, your very own private 2nd balcony! Two more nicely-sized bedrooms (each with their own walk-in closets), another full bath, and your laundry room make up the rest of the upper floor. But we're not done yet! Continue down to the large multi-purpose room in your fully-finished walk-out basement, a 3rd full bath, and 4th bedroom, perfect for mature children, elderly relatives, visiting guests, or maybe even a home-based business! Lastly, the attached double-car garage that keeps your vehicles and other possessions covered and protected, even in the worst weather. A quick 15-minute drive from the core, easy access to a multitude of shopping and dining options, fitness facilities, necessary amenities, and Stoney Trail, allows you to enjoy quiet suburban living, without having to give up an active downtown lifestyle. The pictures and virtual tour do not do this home justice; come see why you should not miss out on this chance to be a part of Springbank, a community synonymous with upper-class living. Book your private showin g today..everyone is welcome! (id:60626)
Exp Realty
1140 Sailfin Heath
Rural Rocky View County, Alberta
Welcome to 1140 in Harmony Heath—the ideal home for your family to grow, thrive, and create lifelong memories. Designed with every family member in mind, this home offers a blend of comfort, style, and convenience that’s hard to beat. This interior home includes a fully developed basement, a double attached garage, and a walk-through mudroom featuring handy pantry shelving and lockers. The expansive 33' driveway ensures plenty of room for your vehicles. Step outside to a 16’x8’ covered deck and a large, sodded backyard enclosed by a privacy fence, seamlessly blending into developer-installed wrought iron fencing along the greenspace. Inside, the kitchen is a chef’s dream with full-height dual-tone cabinets in dark grey and an oak finish, complete with Samsung appliances and a gas line. The adjacent, spacious living room is perfect for family gatherings. The basement, with 9' ceilings, has plenty of space for a TV lounge and room for air hockey or a ping pong table. The upper-level primary suite is your peaceful sanctuary with beautiful green space views, a freestanding bathtub, and a luxurious 10mm glass shower. Laundry days are more manageable with an upgraded laundry package: quartz counter, + upper cabinet with hanging rod above the side-by-side machines to tackle those everyday chores. Living in Harmony Heath means benefiting from top-rated schools with convenient bus pick-up and a community filled with activities: an adventure park, skate park, climbing wall, and over 27 km of paved pathways. Plus, enjoy water activities at both lakes and an off-leash dog park. Please visit us at our showhome at 1002 Harmony Parade to tour a similar home today and choose a community that supports the balance you’ve always dreamed of, welcome to your next adventure. 45 Minutes East of Canmore and 15 Minutes west of Calgary. Possession upon completion, October 2025, May 2026. Please inquire today regarding all available promotions from the builder. (id:60626)
Grassroots Realty Group

