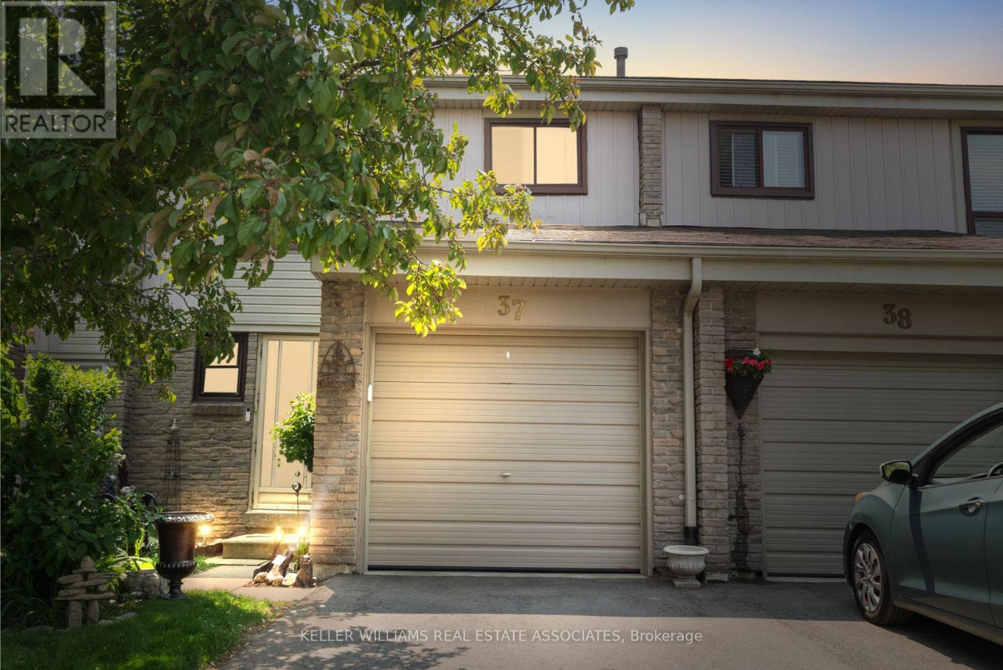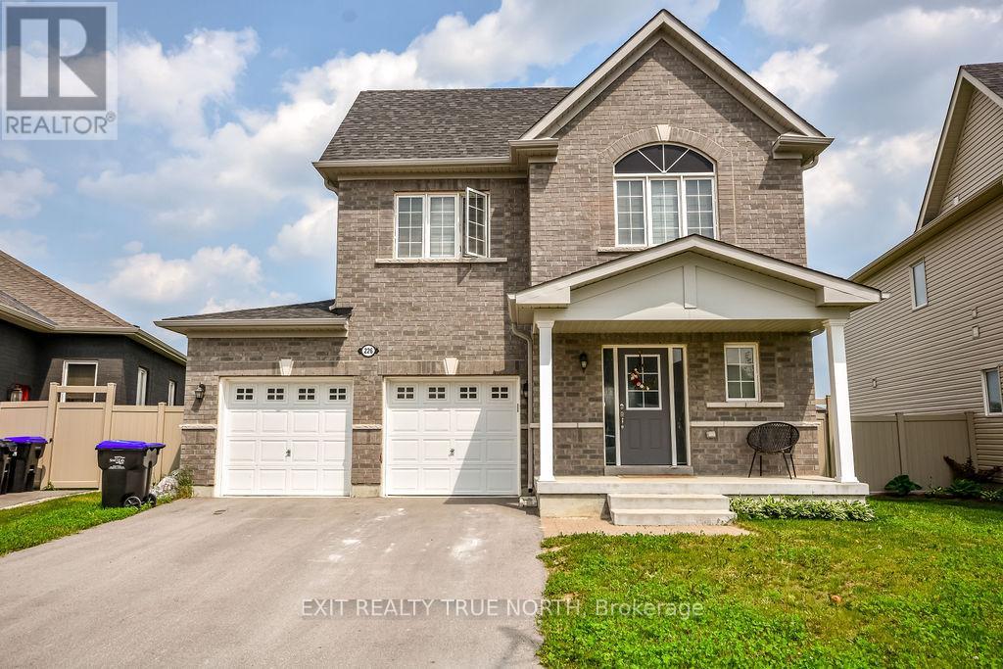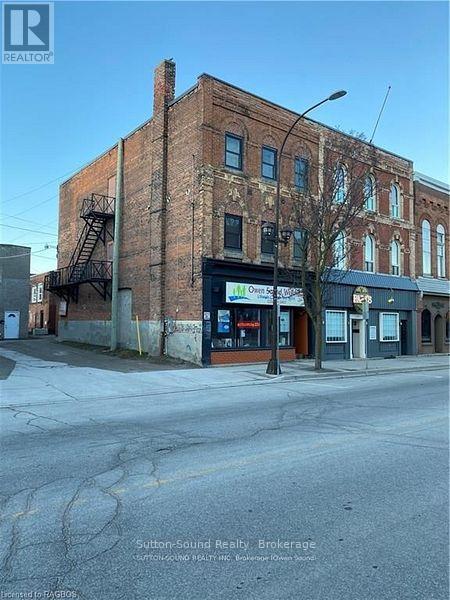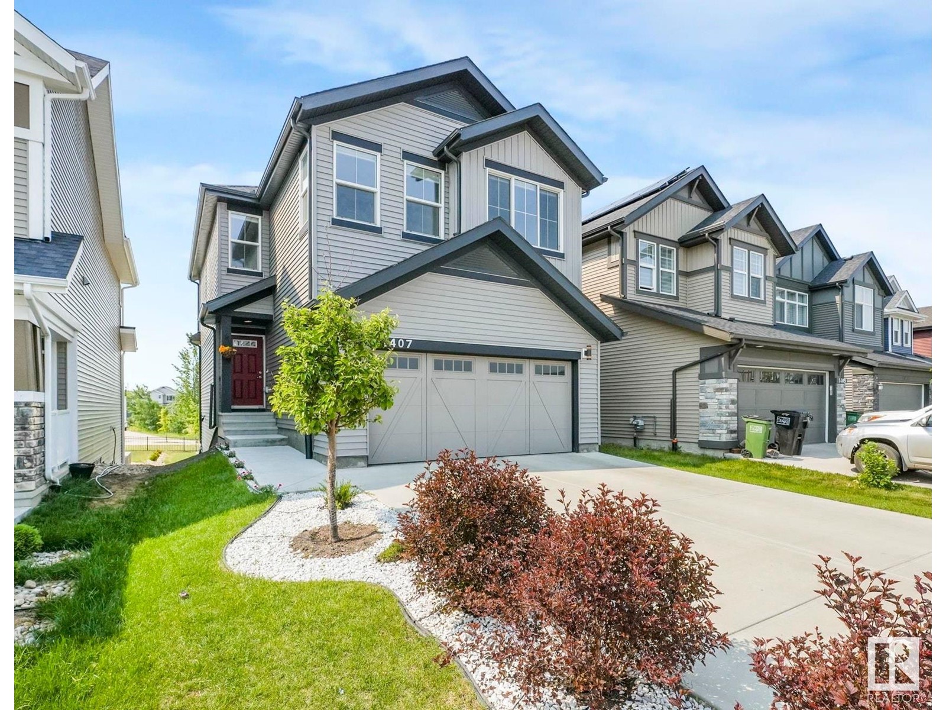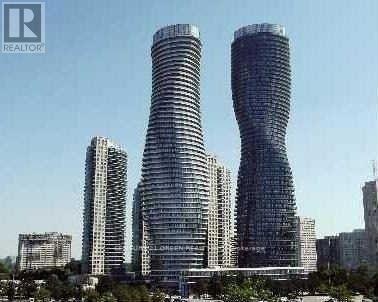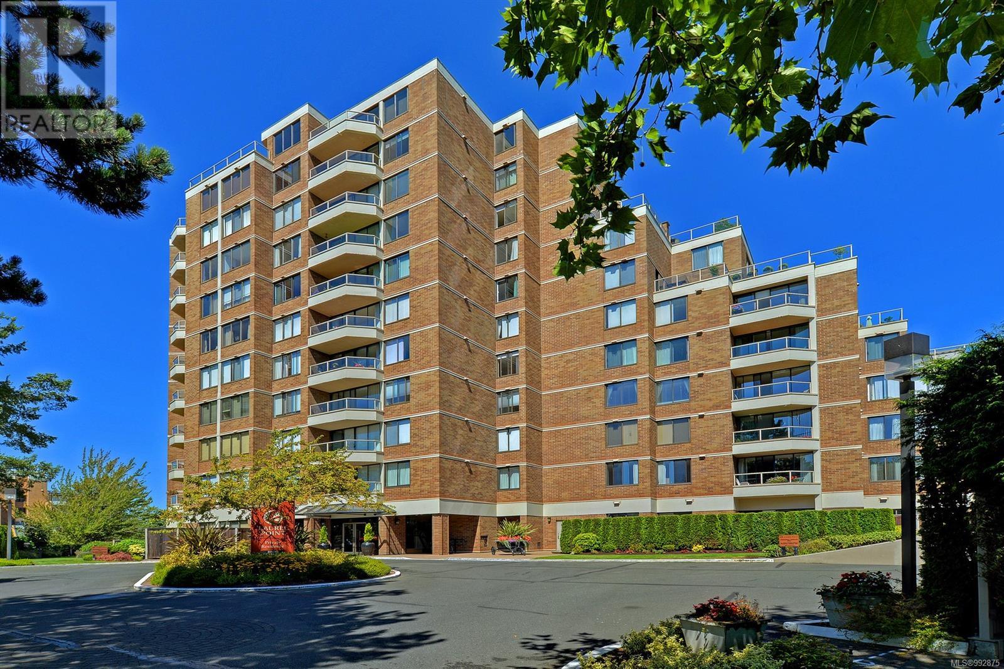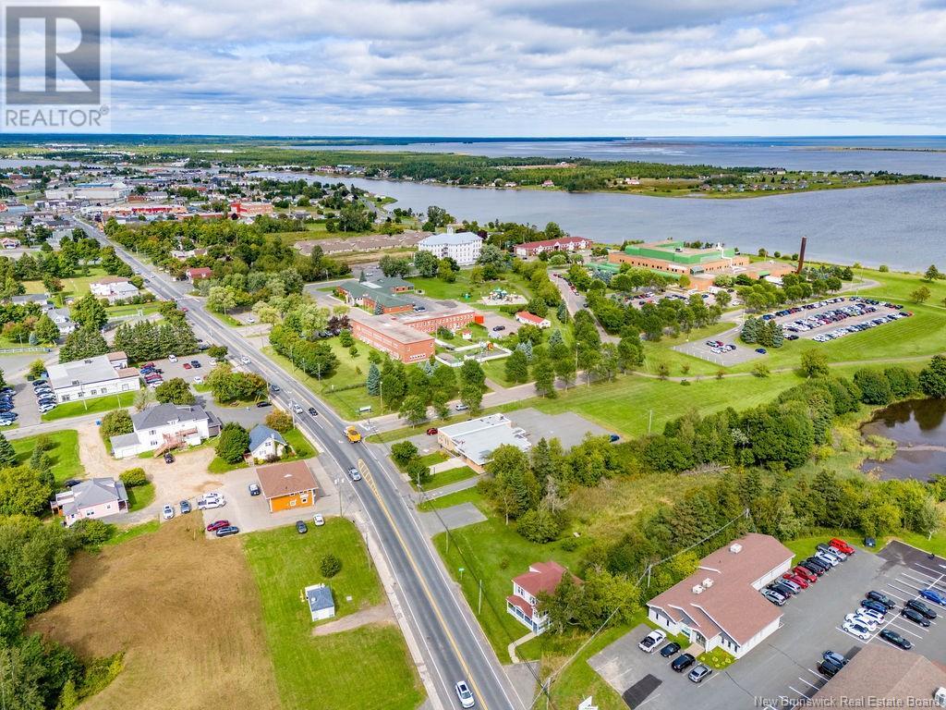37 - 5730 Montevideo Road
Mississauga, Ontario
Welcome To 5730 Montevideo Road, Unit #37A Charming Condo Townhome Nestled In Meadowvale, One Of The Most Sought-After Communities In Mississauga. Offering Over 1100 Sq. Ft. Of Finished Living Space, This Freshly Painted Home Features A Bright And Functional Main Floor Layout With A Spacious Living Room, Dining Area With Walkout To A Private Backyard, A Well-Appointed Kitchen, And A Convenient 2-Piece Bathroom. Upstairs, You'll Find A Generous Primary Bedroom Overlooking The Front Yard, Two Additional Bedrooms, And A 4-Piece Main Bathroom. The Basement Is Partially Finished And Awaits Your Personal Touch To Create Additional Functional Living Space. Located In A Well-Maintained Complex, Residents Enjoy Access To A Large Outdoor Pool, Private Outdoor Spaces, And Close Proximity To Excellent Schools, Parks, Trails, And All The Amenities That Meadowvale Has To Offer. This Home Also Includes An Attached 1-Car Garage And Private Driveway Parking, Making It The Ideal Starter Home Or Downsizers Retreat. With Easy Access To Major Highways, Public Transit, And A Short Commute To Downtown Toronto And Pearson International Airport, This Is A Rare Opportunity To Own In One Of Mississaugas Most Convenient And Desirable NeighbourhoodsDont Miss Out! (id:60626)
Royal LePage Real Estate Associates
307 - 20 William Roe Boulevard
Newmarket, Ontario
Large 3 Bedroom Condo in the heart of Newmarket. On Yonge transit line, Close to green space and shopping. Attached Floor Plan will showcase 1267 Square Feet, featuring 3 bedrooms with separate Pantry, Laundry Room and ensuite Storage Room. Western Exposure with 2 Balconies. Perfect for Families or empty nesters. Great Amenities Building even has a Wood Shop, Well run building with reasonable condo fees. (id:60626)
Right At Home Realty
Phoenix Acreage
Vanscoy Rm No. 345, Saskatchewan
This beautiful acreage real estate listing is situated just 25 minutes from Saskatoon, offering a serene escape in a picturesque prairie setting. Spanning 25.93 acres, the property features a charming 1200 sq ft bungalow that is fully finished and perfect for families or individuals seeking a peaceful retreat. The home includes two well-appointed bedrooms on the main floor, along with a convenient main floor laundry for added ease and functionality. The fully finished walkout basement boasts an additional two bedrooms, a bar, and a cozy TV viewing area—ideal for entertaining or relaxing with family. Accompanying the home is a spacious triple car garage, providing ample storage for vehicles and equipment. Additionally, the property includes a heated shop, a large building suitable for livestock or storage, and corals designed for safe animal handling. Currently, the property is home to two horses that graze peacefully on 17 acres of lush grass, enhancing the rural ambiance. One of the standout features of this acreage is its tranquil environment, which boasts an abundance of natural habitat, making it ideal for outdoor activities and enjoying the beauty of nature. Furthermore, the convenience of having a school bus stop directly in front of the property ensures easy transportation for children, providing peace of mind for families. Overall, this well-maintained property offers a perfect blend of rural charm and modern convenience, making it an excellent choice for anyone looking to embrace a quiet lifestyle while remaining close to city amenities. (id:60626)
Coldwell Banker Signature
226 Springfield Crescent
Clearview, Ontario
Gorgeous four year old home nestled in the sought-after Nottawasaga Station subdivision. This beautifully designed two-storey property offers a modern living space, featuring three generously sized bedrooms and two and a half bathrooms. The open-concept main floor showcases a stunning kitchen with an oversized 8' x 4' island flowing seamlessly into a bright living area with a gas fireplace and walkout to the backyard deck. Quartz countertops in both the kitchen and bathrooms with undermount sinks. Enjoy peaceful views from the premium pie-shaped lot that backs onto a retention pond with no rear neighbours. The home also includes a separate entrance to the basement with rough-ins, offering potential for future customization. With a double-car garage and a prime location close to shopping, dining, golf, and just a short commute to the GTA, this property combines comfort, style, and convenience in a growing community. (id:60626)
Exit Realty True North
221 8th Street E
Owen Sound, Ontario
INCREDIBLE INVESTMENT OPPORTUNITY within this Excellently Maintained and Updated Commercial Space with FOUR RESIDENTIAL APARTMENTS Above. Updated Windows (2022), Most Flooring (Commercial Grade within Retail Space), Paint, Plumbing Fixtures (Faucets and Toilets Throughout including an ACCESSIBLE WASHROOM within Retail/Office Space). Additional Finished Basement Area with Multiple Finished Rooms in Terrific Shape! Vacant possession offered within the completely renovated Main floor and Lower Level. (Rent is not accounted for within Income and Expenses as no rent is currently paid by the Seller occupying the Main Floor and Lower Level). An Abundance of Municipal Parking in Close Proximity. Ask your REALTOR for Break Down of Income and Expenses. (id:60626)
Sutton-Sound Realty
18 59515 Rge Rd 260 Nw
Rural Westlock County, Alberta
West Air Estates, the luxury of having your own home attached to an airplane/hangar/ heated garage/shop! A new home for your airplane and you!! Hangar is huge 14 feet high by 58 ft. x 44 ft. with concrete floor. Westlock Airport has new asphalt strip, pilot control lighting system and water runway. This beautiful warm and welcoming home is 1585 sq.ft. Tastefully decorated and move in ready. The 4 bedroom, 3 bath, home has 10’ ceilings, glistening hardwood floors throughout with granite countertops in the gourmet kitchen with marble flooring. Your family will love the fully finished basement with brand new vinyl plank flooring, recreation room, convenient wet bar, 2 bedrooms, 3 piece bath, and laundry utility room. A fabulous opportunity to live and taxi out in your own neighbourhood! This property has 1.93 acres to enjoy wonderful outdoor living at its best. Welcome home to West Air Estates! (id:60626)
Logic Realty
8002 45 St
Rural Wetaskiwin County, Alberta
A rare find, over 7 acres in a subdivision not far from the north side of Pigeon Lake. Beautifully maintained 3200 sq ft 2 storey has 4 bedrooms, 3 bathrooms, formal dining room, newer kitchen, living room, family room primary bedroom and bright and spacious sun room all on the main floor. Upstairs there are 3 more bedrooms, a bathroom, cozy den, playroom and bonus room. The shingles were replaced last year and the exterior of the home was painted then as well. The meticulously landscaped yard has numerous perennials, stone pathway, a bridge that leads you to the very private fire pit, 3 storage sheds plus a pole shed for the firewood. There is a double detached garage that can be used for storage or a barn as you can have your horses or other furry friends there. The perimeter has electric fencing around most of the property. This property has been lovingly cared for, for many years and the current owners are ready for a new family to enjoy this peaceful and quiet oasis in the country. (id:60626)
Maxwell Polaris
1407 Darby Gr Sw
Edmonton, Alberta
Welcome to 1407 Darby Green, a stylish 1,711 sqft 2-storey walkout home backing onto a scenic pond and greenspace in family-friendly Desrochers. Inside, enjoy an open-concept main floor with a bright white kitchen, SS appliances, and dining area that opens onto a large deck with glass railings. Upstairs features 3 bedrooms, including a primary suite with stunning pond views and a 5-piece ensuite, plus upstairs laundry and a second full bath. The fully finished walkout basement includes a 4-piece bath, spacious rec area (with room to re-add a 4th bedroom). Enjoy the fully app/voice-controlled Levven smart home system and custom under-stair shelving for clever storage. Outside, the home is fully landscaped with an automatic irrigation system, a fruit-producing Honeycrisp apple tree, and an extended driveway in addition to the 22' deep heated double garage with 12' ceilings. Desrochers offers walking trails, great schools, quick access to Highway 2 and the Henday, and everyday amenities just minutes away. (id:60626)
RE/MAX River City
4708 - 50 Absolute Avenue
Mississauga, Ontario
Absolutely Gorgeous, Open Concept With Magnificent View From Wrap Around Balcony, World Famous Marilyn Monroe Tower, Approx. 1055 Square Feet including 225 Square Feet Wrap Around Balcony With 4 Walk-Outs, Completely Upgraded With Engineering Hardwood Floors, Granite Counter Tops In Kitchen, Stainless Steel Appliances, High Ceilings, 2 Bathrooms, Amazing Facilities In Building And Steps To All Conveniences. (id:60626)
Century 21 Green Realty Inc.
113 225 Belleville St
Victoria, British Columbia
Welcome to Laurel Point—where downsizing doesn’t mean compromising. This spacious two-bedroom, two-bathroom condo offers the perfect blend of comfort, community, and convenience, right in the heart of Victoria’s iconic Inner Harbour. This home features a smart, functional layout with generous room sizes, plenty of in-suite storage, and a full laundry room—essentials that make for an easy transition from a larger home. While there’s room for cosmetic updates, the bones are solid and the potential is clear. Best of all? The living room opens to private patio with access to the beautifully landscaped inner courtyard and the outdoor pool—ideal for morning coffee or greeting guests with ease. Laurel Point is beloved by residents for its resort-style amenities: a well-equipped gym, saunas, social and games rooms, library lounge, and manicured gardens. The building is professionally managed, with a strong contingency reserve fund and a welcoming community feel. Enjoy the walkable lifestyle you’ve been dreaming of—just steps to the waterfront, restaurants, shops, and all the cultural charm Victoria has to offer. Whether you're looking to simplify, travel more, or simply enjoy life with less upkeep, this is the kind of downsizing opportunity that rarely comes along. (id:60626)
Century 21 Queenswood Realty Ltd.
3674 Rue Principale
Tracadie, New Brunswick
INVESTMENT OPPORTUNITY! Welcome to a prime commercial property in the thriving business district of Tracadies picturesque coastal community. The building is currently leased by a reputable insurance company and is currently under a lease agreement until March 2026 with the possibility of extending. This well-maintained property is available for sale and offers a range of potential uses for entrepreneurs and businesses alike. Step inside to discover a welcoming and efficient layout. The building features ten well-appointed offices, providing flexibility to accommodate various business needs. The reception area is designed to make a strong first impression, while the adjoining waiting room offers a comfortable space for clients. The property also includes a functional kitchen and a spacious foyer, all contributing to a fresh, bright, and clean atmosphere throughout. This property stands out not only for its practical features but also for its inviting and professional environment. Whether youre looking to expand your business or seeking a strategic investment in a picturesque location, this building in Tracadie is a perfect fit. Call now for details! ** Please note that the building is for sale only. (id:60626)
Keller Williams Capital Realty (M)
86 Swift Crescent
Guelph, Ontario
A Great Family Home in Guelphs East End! Set on a quiet pie-shaped lot just steps from Ken Danby and Holy Trinity elementary schools, parks, and sports fields, this semi-detached home offers the ideal setting for your growing family. With 3 bedrooms and 3 bathrooms, theres plenty of space to spread out and settle in. Inside, youll find a bright, functional layout with a spacious living room and an eat-in kitchen featuring stainless steel appliances. Step out from the kitchen onto a large deck overlooking the private, fully fenced backyard - perfect for summer BBQs, playtime, or simply relaxing while the kids run free. Upstairs, the primary bedroom offers a walk-in closet and private ensuite, while two additional bedrooms share a 4-piece family bath. The unfinished basement is full of potential - create a rec room, playroom, or whatever suits your familys needs. With charming curb appeal, a covered front porch, and a location in one of Guelphs most family-friendly neighbourhoods, this home is a smart and inviting step up from condo or townhome living! (id:60626)
Royal LePage Royal City Realty

