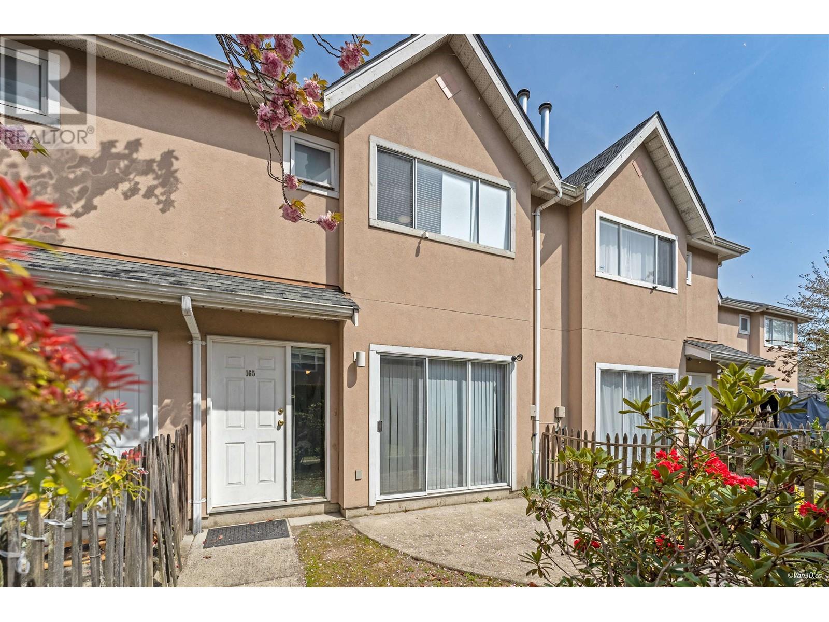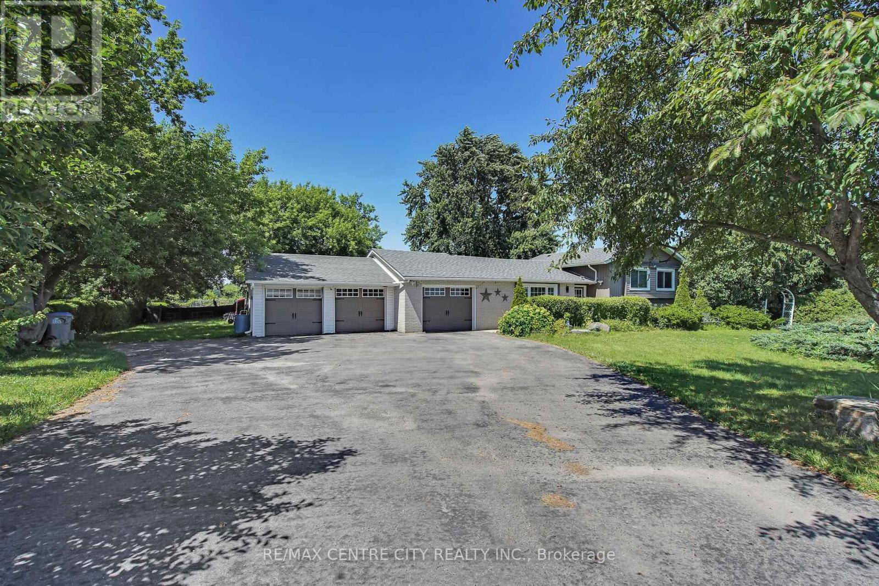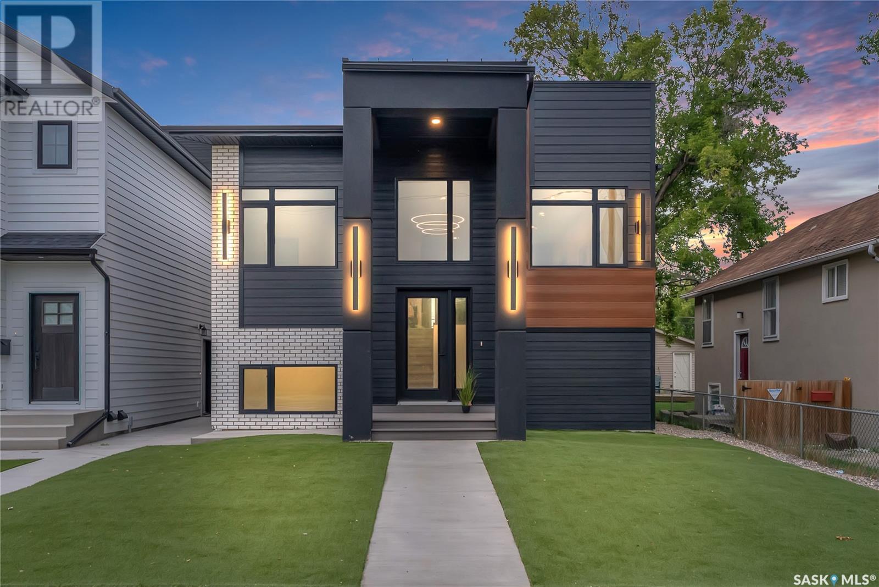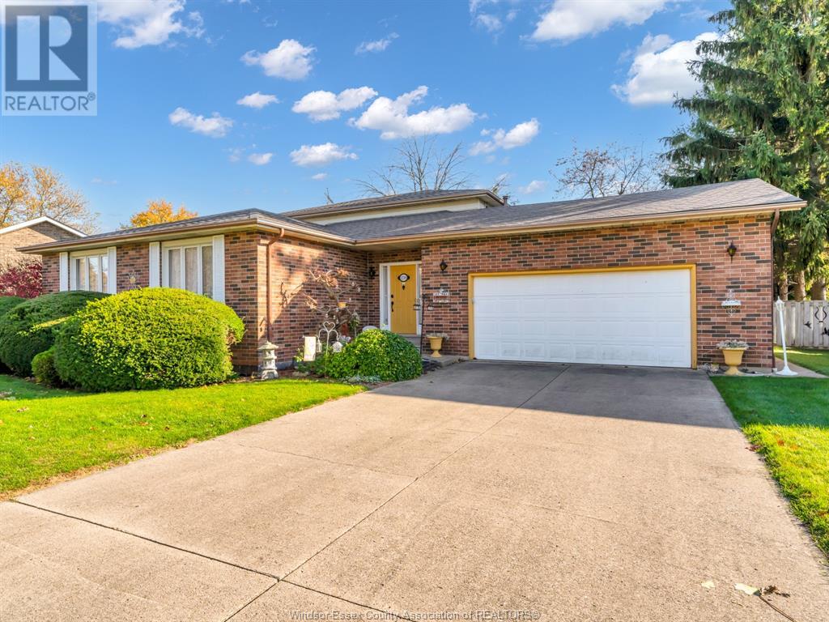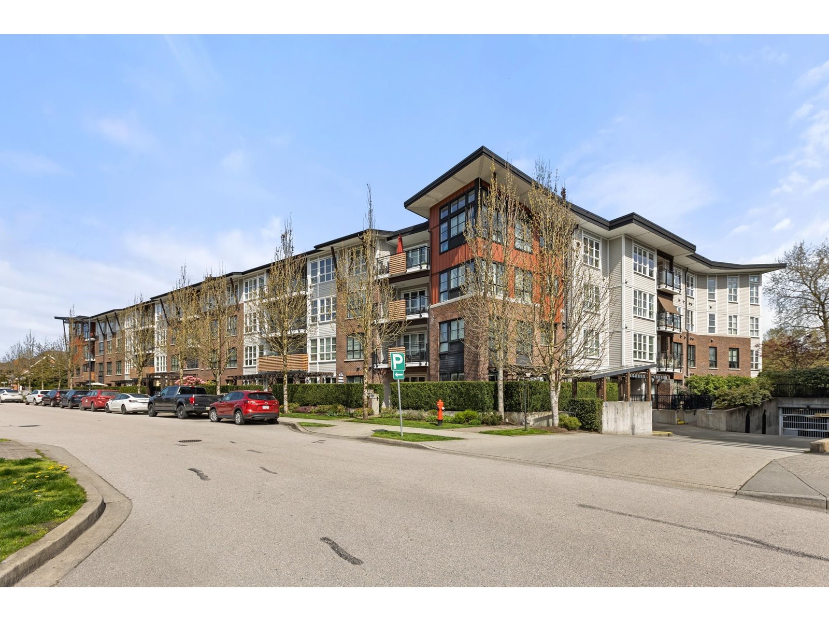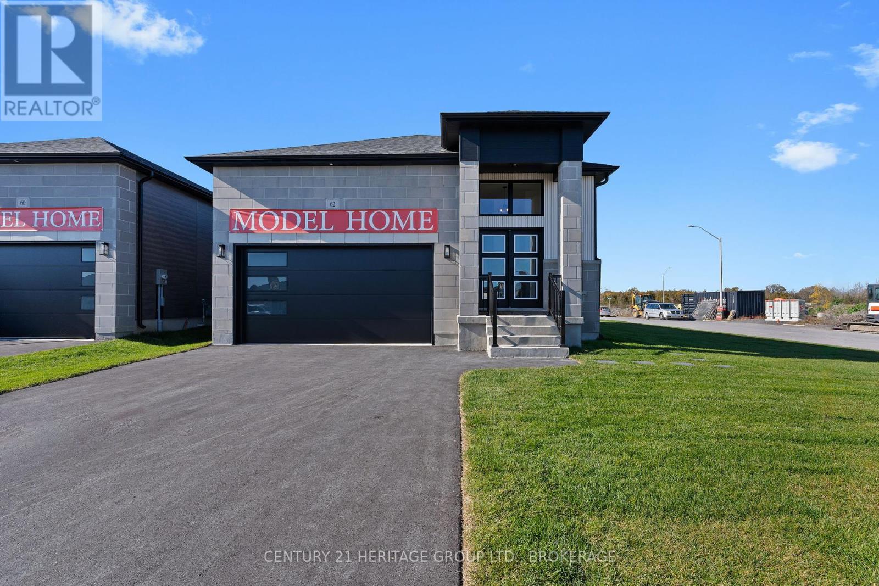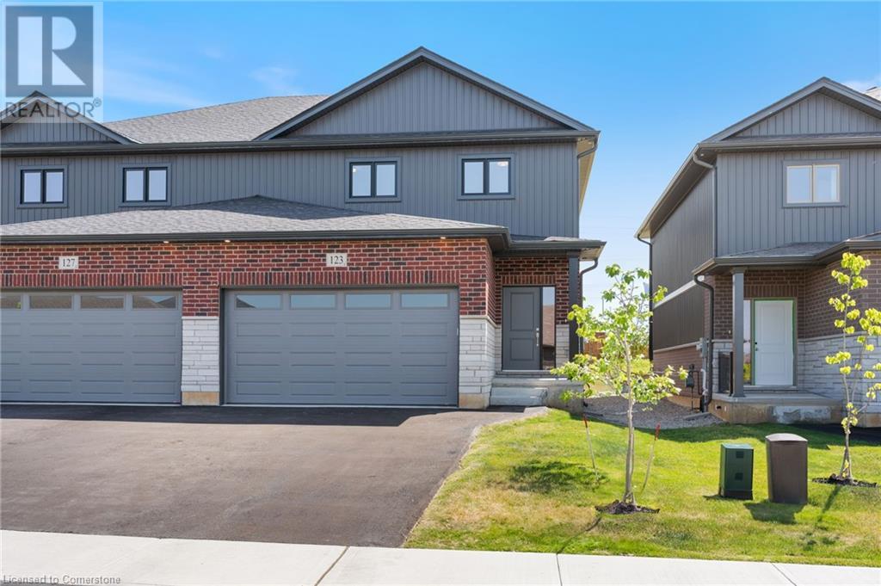165 2211 No 4 Road
Richmond, British Columbia
Welcome to Oakview Place! This bright and well-maintained south-facing 3-bedroom, 2.5-bathroom townhouse offers the perfect blend of comfort and convenience. Featuring a spacious two-level layout, cozy gas fireplace, in-suite laundry, and a private outdoor area ideal for relaxing or entertaining. Enjoy direct access from your mudroom to two covered parking stalls-perfect for all seasons. Located in the family-friendly Bridgeport neighborhood, you're just minutes from shops, schools, parks, and public transit, skytrain is walkable. The complex offers great amenities including a clubhouse, playground, and garden. Pets and rentals are welcome, making this an excellent opportunity for both homeowners and investors! Some pictures are virtually staged. (id:60626)
Sutton Premier Realty
2103 Fanshawe Park Road W
Middlesex Centre, Ontario
Welcome to the perfect blend of country living and practical functionality! Set just outside the city limits (only 3 minutes from Hyde Park), this 3-bedroom side split offers incredible value for anyone needing space to create, build, or tinker. Featuring a massive 32' x 18' heated workshop, ideal for woodworking, auto projects, or your growing business or hobby. Plus, a triple car garage provides even more room for tools, toys, and vehicles. Inside, you'll find a bright and welcoming layout with a well lit living room, spacious eat-in kitchen and large mudroom. There are three generous bedrooms with hardwood floors, an updated main bathroom. The lower level features a finished rec room with a wood-burning fireplace and also includes a walk-up to the backyard and lots of extra storage in a crawl space. Most windows have been updated, the roof on the main house was replaced in 2019. Enjoy serene views from your fully fenced backyard, which backs onto open farmland (no rear neighbours!). With ample parking for trailers, RVs, or work vehicles, this property checks all the boxes for the hobbyist or tradesperson looking to escape the city without sacrificing convenience. (id:60626)
RE/MAX Centre City Realty Inc.
506 33rd Street E
Saskatoon, Saskatchewan
Welcome to this stunning 1435 sqft. brand new custom home, thoughtfully designed with high-end finishes and modern functionality. Perfectly located just steps from the river and minutes from downtown, this home offers the ideal blend of natural beauty and urban convenience with a fully self-contained 1-bedroom basement suite to help with your mortgage! Step inside the main floor with soaring 10' ceilings and enjoy an open-concept layout featuring beautiful custom cabinetry, premium engineered hardwood flooring, and plenty of natural light. The kitchen flows seamlessly into the living and dining areas—ideal for entertaining or relaxing in style. The main level offers 2 spacious bedrooms, including a luxurious primary suite that feels like a hotel retreat, complete with a spa-inspired ensuite featuring a deep soaker tub and a walk-in shower with dual shower heads. Downstairs includes 2 additional bedrooms plus a separate 1-bedroom suite with its own private entrance, spacious kitchen, and laundry—perfect for rental income or extended family. All appliances are included plus central A/C. This is a one-of-a-kind luxury home you don’t want to miss! Call today. (id:60626)
Coldwell Banker Signature
1219 Nottingham
Kingsville, Ontario
WELCOME TO 1219 NOTTINGHAM AVENUE, THE PERFECT FAMILY HOME SITUATED IN ONE OF KINGSVILLE'S MOST SOUGHT AFTER NEIGHBOURHOODS. CHARMING 4 BEDROOM, 2 1/2 BATHS, OPEN CONCEPT LIVING/DINING ROOM, BRIGHT AND AIRY KITCHEN OVERLOOKING A LARGE FAMILY ROOM WITH GAS FIREPLACE AND BAR, PATIO DOORS LEADING INTO A SPRAWLING FULLY FENCED PRIVATE BACKYARD, GAZEBO, BEAUTIFULLY LANDSCAPED PERFECT FOR ENTERTAINING AND RELAXING WITH FAMILY AND FRIENDS! 2 1/2 CAR GARAGE. MANY RECENT UPDATES INCLUDE ROOF, FURNACE, CENTRAL AIR, WINDOWS. VERY RARELY DO HOMES ON THIS STREET COME UP FOR SALE. CLOSE TO THE LAKE, SHOPPING, SCHOOLS, WINERIES, RESTAURANTS, WALKING TRAILS AND MORE! DON'T MISS THE OPPORTUNITY OF MAKING THIS WONDERFUL HOME YOURS! CALL TODAY TO VIEW! (id:60626)
RE/MAX Preferred Realty Ltd. - 588
229 Walgrove Way Se
Calgary, Alberta
Welcome to 229 Walgrove Way SE – A Stylish, Move-In Ready Home in the Heart of WaldenThis impeccably maintained and thoughtfully upgraded 3-bedroom, 2.5-bathroom home features a bonus room, double attached garage, and a fully landscaped, south-facing backyard—perfectly blending modern design with everyday functionality. Located on a quiet, family-friendly street in the vibrant community of Walden, this beautifully designed home is both environmentally conscious and energy-efficient, helping you reduce your carbon footprint and monthly utility costs. Plus, it comes pre-wired for solar panels, offering the potential for even greater long-term energy savings.Step inside to discover a bright and airy open-concept main floor, where large windows fill the space with natural light. Enjoy luxury vinyl plank flooring, stylish lighting, and a sleek electric fireplace that adds warmth and character to the living area. The kitchen is a chef’s dream, featuring quartz countertops, stainless steel appliances, a central island with breakfast bar, and ample cabinetry—ideal for both casual meals and entertaining.Just off the kitchen, the dining area is enhanced by a stunning custom accent wall—a standout feature that brings personality and a designer touch to your everyday gatherings.Upstairs, the spacious bonus room offers flexible space for a media lounge, playroom, or home office—and features smart lighting, adding modern convenience and ambiance control. The inviting primary suite boasts a walk-in closet and a spa-inspired 5-piece ensuite with dual sinks and a glass-enclosed shower. Two additional bedrooms, a full 4-piece bathroom, and a convenient upper-level laundry room complete the second floor.The unfinished basement provides excellent potential for future development, with high ceilings and roughed-in plumbing—ready for your personal vision.Additional upgrades include:* Central A/C for year-round comfort* Contemporary finishes throughout* Abundant storage space * Solar panel pre-wiring for future energy efficiencyStep outside into your sunny, south-facing backyard—fully fenced, landscaped, and ideal for relaxing, gardening, or entertaining. Whether you're enjoying a quiet morning coffee or hosting a summer BBQ, this outdoor space offers privacy and peace.Located just minutes from walking paths, playgrounds, schools, shopping, and with easy access to Macleod Trail and Stoney Trail, this home truly has it all.Don’t miss your chance to own this beautifully upgraded, turnkey property in one of Calgary’s most desirable SE communities. Book your private showing today (id:60626)
Century 21 Bravo Realty
315 23215 Billy Brown Road
Langley, British Columbia
Award winning Bedford Landing. Only 2 bdrm unit available in the 55+ building offering a rare, west exposure! Original owner and in new near condition. Stainless steel appliance package. Kitchen area overlooks living and dining areas, with ample cupboard space and granite counters with an eating bar. Secured underground parking with two spaces and a convenient storage locker across the hall. Common area offers fitness area and meeting room. Location is ideal, walking distance to all that Fort Langley has to offer. OPEN HOUSE SATURDAY June 14, 2-4pm (id:60626)
Homelife Benchmark Realty Corp.
115 Province Street S
Hamilton, Ontario
Fabulous family home in the highly sought-after Delta neighbourhood, blending modern updates with timeless character. This charming residence welcomes you with a refreshed front porch, perfect for morning coffee or evening unwinding. Inside, the open concept living and dining room showcases updated wood plank flooring, fresh decor, and large windows that fill the space with natural light. The fully renovated kitchen shines with quartz countertops, stainless steel appliances, and thoughtful design. A main floor den offers a flexible space with a walkout to a raised deck, overlooking the spacious, fully fenced, mature backyard — ideal for summer living and entertaining. Upstairs, you’ll find three comfortable bedrooms and a brand new 4-piece bathroom with stylish, contemporary finishes. The attic provides two versatile rooms — a bright bedroom and a dedicated home office, perfect for today’s work-from-home lifestyle. The lower level extends your living space with a recreation area, bathroom, laundry, and ample storage. The former detached garage offers exciting potential as a workshop or studio, and a private side drive rounds out this superb offering. Families will appreciate the convenience of the highly rated A M Cunningham School with French immersion a short walk away. Recent updates include: High Efficiency Furnace 2022, Wiring 2022, Kitchen Renovation, Appliances, main floor flooring, light fixtures, window coverings 2022, Backyard landscaping and front porch 2023, Attic flooring, decor 2024, Complete Bathroom renovation 2025. (id:60626)
Judy Marsales Real Estate Ltd.
1109 - 18 Hillcrest Avenue
Toronto, Ontario
This freshly renovated, privacyfocused suite in Empress PlazaII boasts two spacious bedrooms (not adjacent), two full bathrooms, and one underground parking spot, and is located in the wellmanaged Empress PlazaII. Inside, youll find a sleek kitchen complete with quartz countertops, stainless steel appliances, Moen faucet, and custom cabinetry, along with two fully updated bathrooms featuring deepstorage vanities, contemporary laminate flooring, fresh paint, and an insuite washer/dryer. Each bedroom is thoughtfully equipped with built-in storage solutions, ensuring a clutter-free environment and maximizing space efficiency; the master bedroom stands out with its expansive walk-in closet, providing ample room for your wardrobe and accessories, and enhancing the overall luxury of the suite.Residents enjoy toptier building amenitiesincluding 24hour concierge and security guard, gym, sauna, squash court, party room, and underground parking. With seamless underground access to the North York Centre subway station and the vibrant Empress Walk complex (Loblaws, LCBO, Dollarama, Cineplex, Path, library), plus proximity to Douglas Snow Aquatic Centre and Mel Lastman Square literally across the street, youll have recreational, cultural, fitness, and transit hubs just steps outside your door. Located in the soughtafter McKee Public and Earl Haig Secondary school district, this turnkey condo invites you to unpack and start enjoying city life with no additional work needed! (id:60626)
RE/MAX Excel Realty Ltd.
21 6577 Southdowne Place, Sardis South
Chilliwack, British Columbia
Welcome to this spacious and beautifully updated 2,292 sq ft townhome located in the heart of Sardis! This 3-bed, 3-bath END unit features a bright and open layout with fresh NEW FLOORING and PAINT on the main and upper levels, creating a modern and inviting atmosphere throughout. Large Unfinished basement awaiting your ideas! Enjoy the comfort and efficiency of a BRAND NEW FURNACE/DUCTS. The large primary bedroom is a true retreat, complete with a walk-in closet and a private ensuite featuring a relaxing soaker tub. With ample living space and thoughtful updates, this home is move-in ready and ideal for families or those who love to entertain. Nestled in a quiet, sought-after Sardis neighborhood, you're just a short walk to shops, restaurants, schools & parks. (id:60626)
Century 21 Creekside Realty (Luckakuck)
62 Dusenbury Drive
Loyalist, Ontario
Step into elevated living in this impeccably designed model home by Golden Falcon Homes, where elegance, functionality, &craftsmanship come together in perfect harmony. Situated on a premium corner lot, this spectacular Oasis bungalow is a true showpiece offering not only striking curb appeal with its upgraded stone front & side exterior & enhanced siding package, but also exceptional in-law or rental potential, making it one of the most compelling & versatile offerings in the area.With1,367 sq ft of living space, 2 bed + den, 3-bath home welcomes you with expansive 9-ft ceilings, stunning black windows,& a seamless open-concept layout that feels bright, modern, & inviting. The stained oak staircase adds architectural interest &warmth, leading to a partially finished basement with an upgraded ceiling height & 4-piece bathroom perfect for future customization, guest space, or multi-generational living. At the heart of the home lies a thoughtfully designed kitchen, where quartz counters & matching backsplash provide a sleek &durable workspace. The upgraded appliance package balances performance with contemporary style, making this kitchen ideal for both everyday life and entertaining. Attention to detail continues throughout the home featuring an electric fireplace, designer lighting package, & pot lights that enhance both ambiance& utility. The luxurious glass & tile shower in the primary ensuite evokes a spa-like experience, while the carefully selected colour package brings a consistent, upscale finish to every room. As a fully loaded model home, this property exemplifies value, style,& thoughtful design ready for immediate enjoyment. Whether you're downsizing, investing, or purchasing your forever home, this property is a rare find: beautifully crafted, move-in ready &offered in a price range that represents outstanding value for the quality and location. Dont miss this unique opportunity to own a home that sets the standard. (id:60626)
Century 21 Heritage Group Ltd.
8 Royal Elm Green Nw
Calgary, Alberta
Experience refined living in this exquisite 3-bedroom luxury townhome, perfectly positioned to capture tranquil pond views from every level. Thoughtfully designed with elegance and comfort in mind, this residence offers a harmonious blend of natural beauty, modern sophistication, and premium craftsmanship. Over $30,000 was invested over the already high build standard. Step inside to find a meticulously kept home, spacious open-concept floor plan with high ceilings, expansive windows and an abundance of natural light. The main floor flex room opens to a private patio where you can unwind while listening to the gentle sounds of nature and watching the light dance across the water. The gourmet kitchen is a chef’s dream, featuring stainless steel appliances, quartz countertops, a large centre island with additional seating and custom cabinetry. It seamlessly flows into your dining area perfect for entertaining with style. The main floor living room offers a relaxing retreat just off the kitchen, a perfect place to enjoy tranquil views across the pond. Imagine waking up each morning to a peak at the mountains and stepping out onto your private balcony to sip your coffee as the sun rises over the pond. Upstairs, the primary bedroom is a true retreat, spacious, private, bright and has an ensuite that boasts a spa-inspired design with a glass-enclosed shower, dual vanities, and elegant finishes. This coveted floorplan includes two additional bedrooms - providing spacious and private accommodations for guests, family or a home office. The home offers tons of storage throughout, Hunter Douglas venetian blinds, wide-plank luxury vinyl plank floors, a two-car garage and room for two more cars on the driveway, energy-efficient systems, and access to walking trails and green spaces surrounding the property. Whether you're enjoying a glass of wine on the patio, a coffee at sunset or exploring the natural beauty just beyond your doorstep, this exceptional home offers the perfect b lend of luxury and lifestyle. (id:60626)
RE/MAX First
123 Amber Street
Waterford, Ontario
Get ready to fall in love with The AMBROSE-RIGHT, a stunning new semi-detached 2-storey home with an attached double-car garage & potential for a 1-bdrm legal suite in the basement. Located in the sought-after Villages of Waterford, this home offers 1,775 sqft of beautifully designed living space. Step inside from the covered front porch into a spacious foyer that leads to an open concept kitchen, dining nook & great room. The kitchen features custom cabinetry with pot/pan drawers, pull-out garbage & recycle bins, soft-close drawers/doors, quartz countertops, island with breakfast bar & pantry. The entire main floor, along with the upstairs bathrooms & laundry room, is finished with durable & stylish luxury vinyl plank flooring. This home boasts 3 bdrms, 2.5 baths & an upstairs laundry room complete with a sink for added convenience. The primary bedroom includes a 4-piece ensuite with a tub/shower combo & a walk-in closet. With 9 ft ceilings on the main floor & 8 ft ceilings in the basement, the home feels open & airy. The attached double-car garage offers an 8 ft high door & space for two additional cars in the driveway, providing ample parking. The undeveloped basement has in-floor heating and is ready for customization, with potential to create a 1-bdrm legal suite for rental income or multi-generational living. Enjoy the peace of mind that comes with new construction: landscaped front & rear yards, tankless hot water, forced air furnace & central air conditioning for the main & upper levels. The home also includes rough-ins for central vacuum, contemporary lighting & pot lights & durable brick, stone & vinyl exterior. Additional features include fibre optic internet, a programmable thermostat & NO rental equipment. Located close to elementary & high schools, shopping & grocery stores, perfect for families or investors. Licensed Salesperson in the Prov of Ont has interest in Vendor Corp. (id:60626)
RE/MAX Erie Shores Realty Inc. Brokerage

