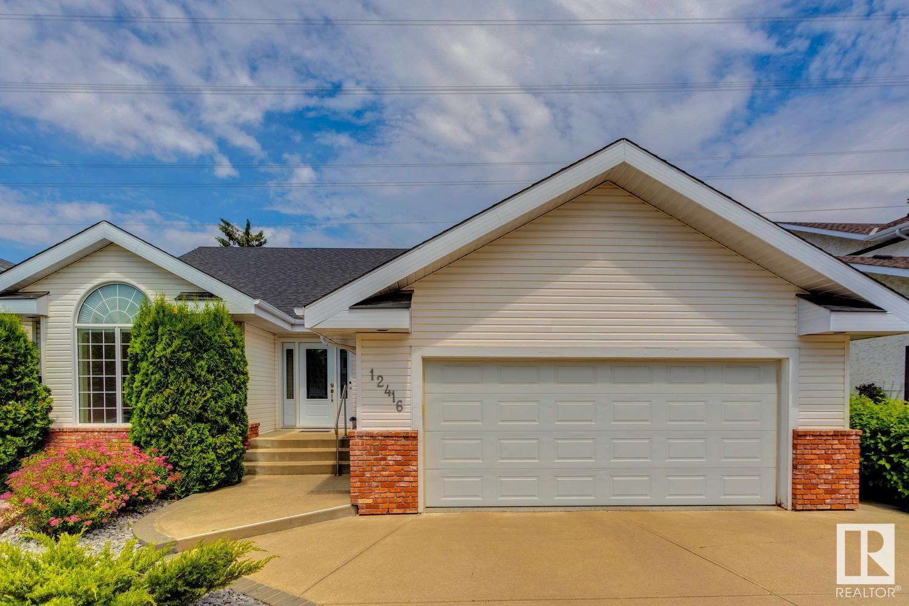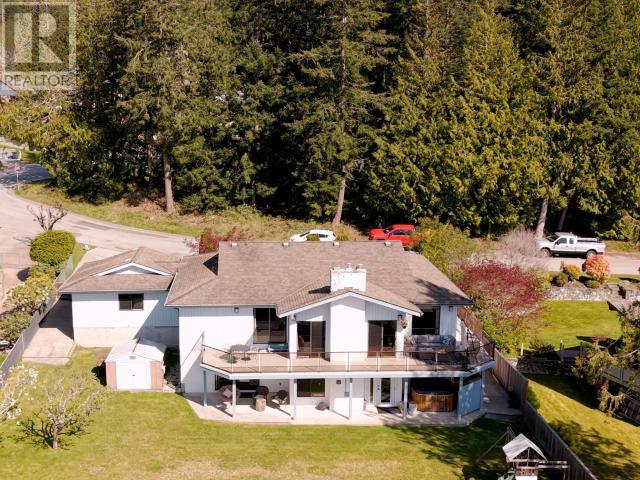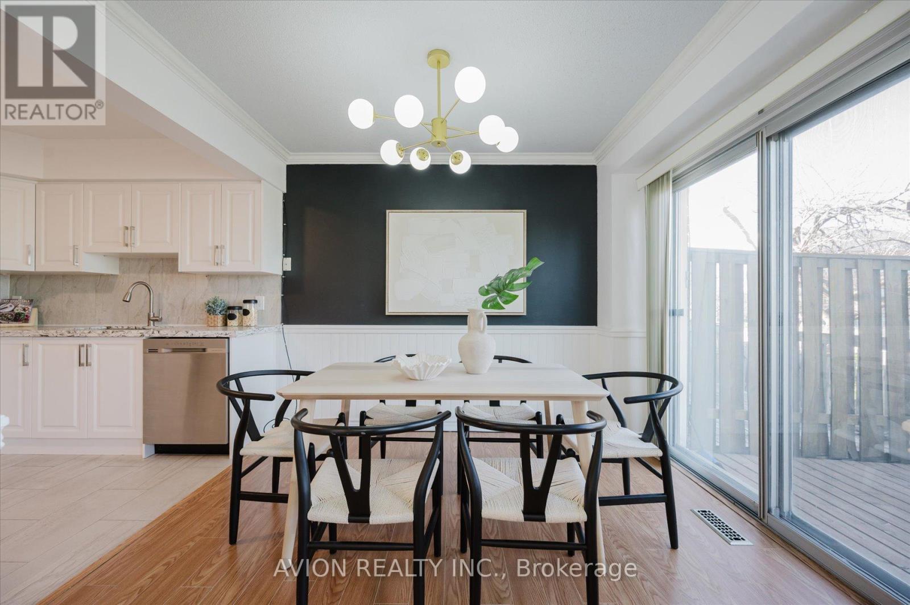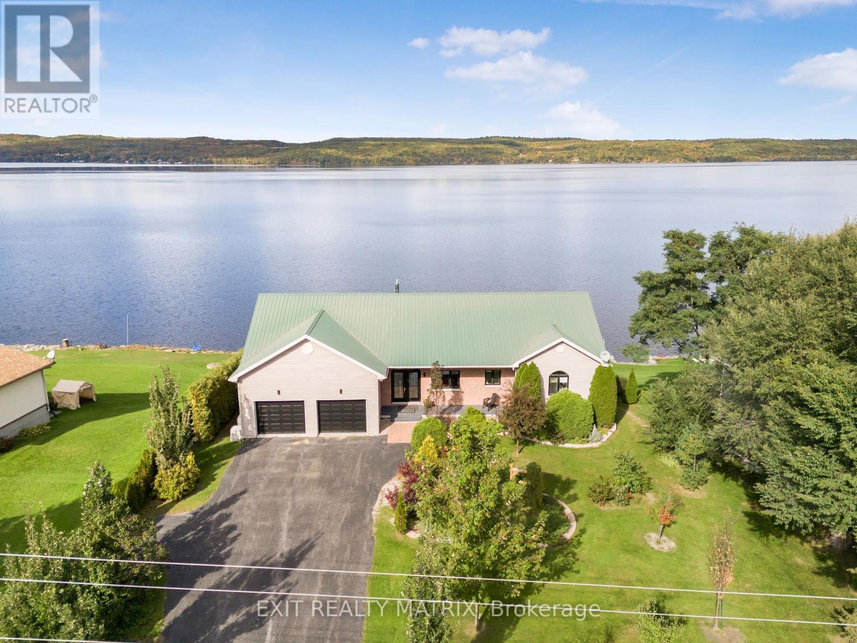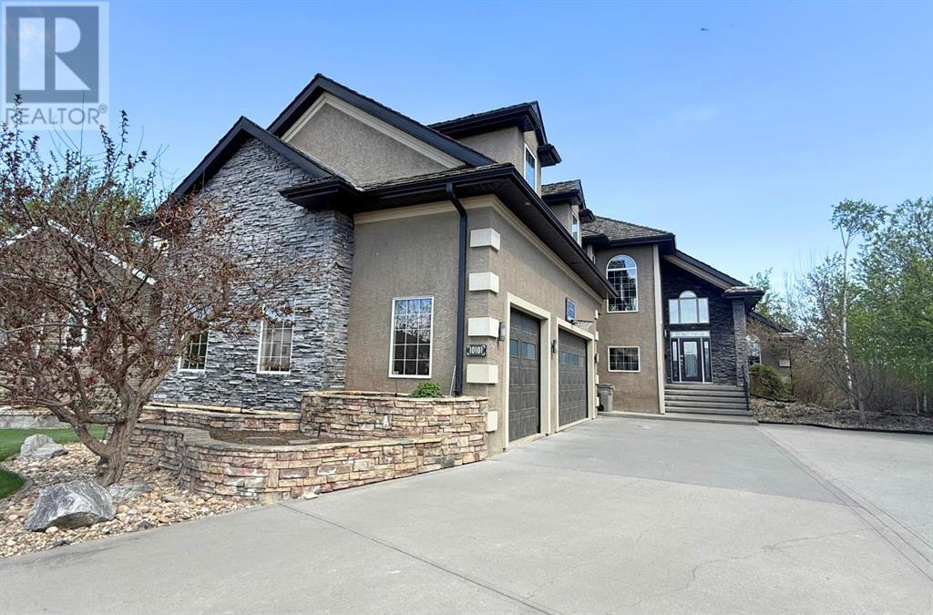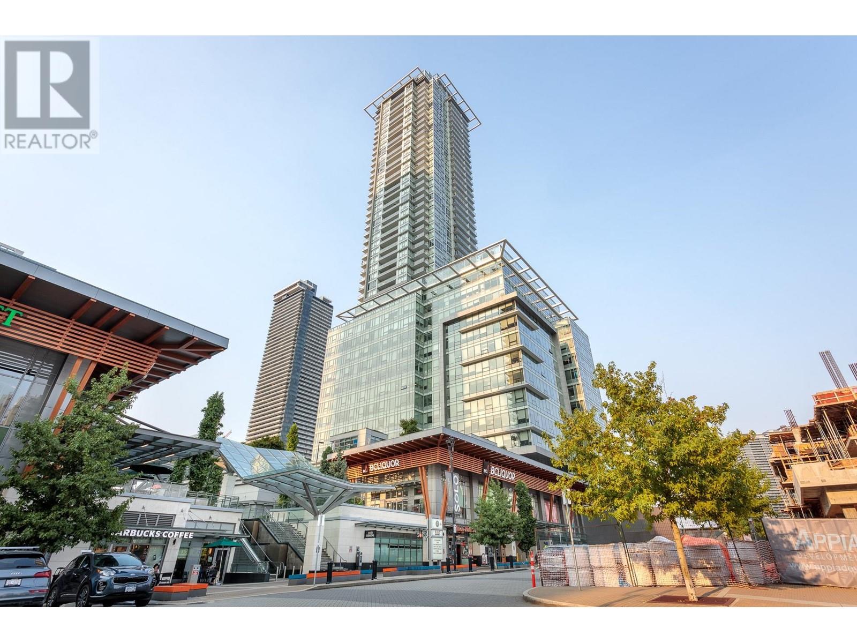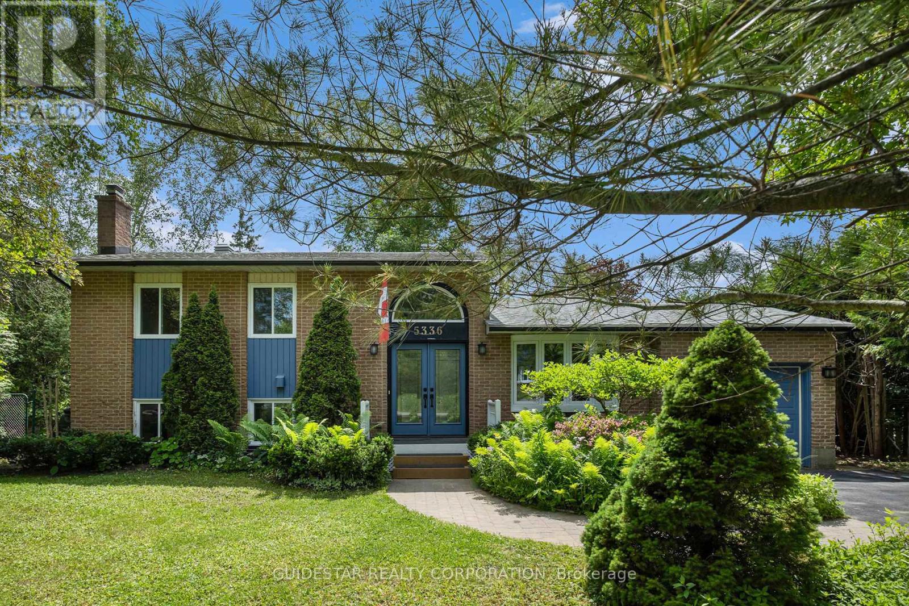12416 29a Av Nw
Edmonton, Alberta
SPECTACULAR IN BLUE QUILL ESTATES! Amazing opportunity in this very desirable neighborhood! This gorgeous and meticulous Ace Lange built (original owner) bungalow offers 4200+ sqft of total living space, sits upon a beautiful 9400+ sqft lot, and is backing a lush green space. The sprawling main floor features a very welcoming entrance, huge family room, formal dining area, large kitchen w/s.s. appliances, living area w/fireplace, and soaring vaulted ceilings throughout. Spacious primary suite w/renovated 5-pc ensuite, 2 additional bedrooms, additional 4-pc bath, and laundry/mudroom. The lower level offers an enormous rec area, 2 bedrooms, 4-pc bath, and huge storage/work space. Other features include: newer roof, some windows, furnace, HWT, sunroom, and oversized garage. Located close to great schools (Westbrook/Vernon Barford), the Derrick Club, and steps to Whitemud Creek Ravine. Truly a great home! (id:60626)
RE/MAX Elite
7143 Ladner Street
Powell River, British Columbia
OCEAN VIEW MASTERPIECE WITH FOREST BACKDROP! Rare opportunity to own one of Powell River's most stunning ocean-view homes. Perched to capture showstopping, unobstructed views of the Salish Sea from nearly every room... including the garage. Yes, even your car gets a view. This immaculate home offers 3513 sq ft of beautifully maintained living space, perfectly positioned between ocean and forest for privacy and peace. The main level features a bright, open layout with oversized windows, a custom stone fireplace, and direct access to a wraparound deck made for golden sunsets. The kitchen includes a large island, breakfast nook, and formal dining area. The spacious primary bedroom opens to the deck and boasts a walk-in closet. Downstairs includes a guest suite with patio access, rec room, office, laundry, and a hot tub for evenings under the stars. The flat back yard is fully fenced and boasts apple and pear trees. MOVE IN READY! (id:60626)
Royal LePage Powell River
16 Glencoyne Crescent
Toronto, Ontario
Welcome to your dream home in Steeles! This 3+1 bedroom property features a range of modern upgrades and stylish finishes, including a 2025 full renovation with brand-new light fixtures and upgraded finishes throughout. Key improvements include 2021 laminate flooring and staircase (excluding 2nd and 3rd bedrooms), a new AC condenser unit, a new west side roof, and new main bedroom windows. In 2022, the kitchen was fully renovated with new flooring, backsplash, cabinets, sink, countertop, and appliances. Additional 2022 upgrades include new ceramic flooring in the foyer, a new entryway closet door, and renovated powder room and main washroom. Conveniently located near the top-ranking Dr. Norman Bethune High School, parks, plazas, restaurants, and TTC stations, with quick access to Highways 404, 401, and 407 for easy commuting.Don't miss this opportunity to own a spacious, upgraded home in a highly sought-after neighbourhood! (id:60626)
Avion Realty Inc.
1624 Bay Road
Champlain, Ontario
Exquisite Waterfront Retreat on the Ottawa River L'Orignal, ON. Discover unparalleled waterfront living with this stunning 4-bedroom, 3-bathroom home offering 92 feet of shoreline along the Ottawa River. Nestled in the charming community of L'Orignal, this exceptional residence boasts breathtaking, unobstructed views of the river and Laurentian Mountains from every bedroom. Step inside to an inviting open-concept main level, where expansive windows flood the space with natural light. The living area showcases a striking natural gas fireplace, while the chef-inspired kitchen features professional-grade appliances, waterfall limestone countertops, and a functional layout designed for both entertaining and everyday living. The luxurious primary suite offers private access to the covered balcony, perfect for morning coffee with a view, and a newly updated 5-piece ensuite. A second spacious bedroom is conveniently located next to the main bathroom with laundry area. The walk-out lower level is an oasis of relaxation, featuring a large family room, a dedicated zen/sauna space, and a sleek modern bathroom. Smart home technology ensures effortless convenience, while a Generac generator provides peace of mind. Enjoy the convenience of the two car attached garage. Step outside to your private waterfront haven, complete with a glass-railed balcony, durable steel roof, and included docks for easy access to the river. Whether you're boating, fishing, or simply enjoying the serene surroundings, this is the ultimate escape for waterfront enthusiasts. (Docks included!) Don't miss this rare opportunity to own a slice of paradise, schedule your private viewing today! (id:60626)
Exit Realty Matrix
10101 72a Avenue
Grande Prairie, Alberta
Welcome to this stunning home located in the highly sought-after Mission Estates, where luxury and convenience come together seamlessly. Nestled on a massive, treed lot, this property offers unparalleled privacy and tranquility, making it the perfect retreat while still being close to all the amenities you could need. Designed with hosting in mind, this home is ideal for entertaining family and friends. The spacious theatre room provides a dedicated space for movie nights, while the bar area creates the perfect ambiance for gathering, only feet away from an entrance to a second level balcony. The huge bonus room offers versatile space, whether you're looking to create a play area, a home gym, or an additional entertaining area. The basement features in floor heating along with 4 spacious bedrooms, and a bonus room. The heart of the home is the chef-inspired kitchen, which boasts a walk-through pantry for ultimate convenience and double wall ovens to accommodate large meals with ease. Whether you're preparing a quiet dinner for two or cooking for a crowd, this kitchen is up to the task. This luxurious primary bedroom offers a serene retreat with ample space, featuring a large walk-in closet, a private entrance to the balcony allows you to step outside and enjoy the fresh air. The 5-piece en-suite bathroom is a true oasis, complete with in-floor heating for ultimate comfort.For those in need of extra storage, the 3-car heated garage provides ample space to park vehicles or store belongings. It also features a separate entrance to the basement. The large driveway further adds to the appeal, offering plenty of room for additional parking.This property truly has it all—a prime location, expansive lot, and thoughtfully designed spaces perfect for both relaxation and entertainment. Don't miss your chance to make this dream home your reality. Reach out to your agent today to view! ** Two brand new furnaces just installed** (id:60626)
RE/MAX Grande Prairie
124 Greensboro Drive
Scugog, Ontario
There are many homes that look good in the pictures only to walk inside to see it was the trick of the camera. The way it makes a home look larger then it is & create more of an illusion- this home shows much nicer in person. To see the way it flows with a lovely front, side & back yard - this home really has it all. * A rare Blackstock property that is completely finished- renovated & upgraded with 3 bedroom, 3 baths & room for an additional 4th or 5th bedroom in this income ready property. Enjoy it for yourself or live in the upper area & have an income stream. 2 Kitchens, separate entrance with multiple ways to enjoy the property. Outdoor living complete with fire- pit, hot tub & a covered screened in deck all backing onto a beautiful open field. A heated garage complete with a newly paved driveway that fit 6 trucks or 9 cars. A gated driveway that stores a RV or a boat or a private secure area for convenience. A wood storing-shed & compost bins custom made to add a rural flare. All new kitchen 2025, roof 2019, driveway 2024, fire-pit 2024, shed & compost 2024, heated garage & private office & storage 2024. Home is water-proofed. All new paint, new sliding door & basement enlarged window 2024. A turnkey property that shows beautifully. A must see! (id:60626)
RE/MAX Hallmark Chay Realty
4 Auburn Sound Court Se
Calgary, Alberta
Custom-Built ALBI Executive Home | Stunning Corner Lot on a Quiet Cul-de-Sac | Over 2,620+ Sq Ft of Luxurious Living Space. Welcome to this meticulously designed and extensively upgraded ALBI-built executive home—a perfect blend of elegance, function, and comfort. Situated on a premium corner lot in a quiet cul-de-sac, this air-conditioned gem offers breathtaking west-facing views of mature trees and a serene pond backdrop on the side. From the moment you arrive, you'll be impressed by the home’s rich curb appeal: dramatic roof peaks, Hardie Board siding, a covered front verandah, stone-faced columns, and a 24' x 22' oversized double garage with wood-trimmed door and extended concrete driveway. Every detail has been thoughtfully designed for lasting beauty and performance. Step inside to discover over 2,620 sq ft of finely finished space with 9' ceilings, real hardwood flooring, oversized windows, and high-end finishes throughout. The heart of the home is the chef-inspired gourmet kitchen—complete with ceiling-height custom shaker cabinetry, granite countertops, a five-burner gas cooktop, stainless steel appliances, recessed lighting, and a walk-in pantry room. The large central island with a flush eating bar and undermount sink makes entertaining and everyday living a joy. A spacious breakfast nook offers captivating views and direct access to the upper 10' x 10' deck—ideal for summer barbecues and sunsets. Below, enjoy the lower 18' x 14' patio and hot tub for relaxing evenings with friends and family. The inviting main floor layout includes a generous family room with a stone-faced gas fireplace, custom wood mantel, an executive-style home office near the front entry, and an expansive open foyer—creating a welcoming space to gather and connect. Upstairs, you'll find three generously sized bedrooms, a shared walk-through laundry room with ample storage, and a bonus room perfect for a playroom, media zone, or cozy retreat. The primary bedroom suite is a true sanctu ary featuring large west-facing windows, a two-sided gas fireplace, and a custom walk-in closet. The stunning ensuite includes dual sinks, a deep soaker tub, a frameless glass shower, and a private powder room—designed for ultimate relaxation. This home is loaded with thoughtful upgrades and built-in conveniences, making it move-in ready for your family to enjoy this summer. Pride of ownership is evident in every corner, from the pristine finishes to the intelligent layout and serene location. Homes of this quality and location are rare—don’t miss out! Call your favourite REALTOR® today to schedule your private viewing! (id:60626)
Jayman Realty Inc.
23 Tarmola Park Court
Toronto, Ontario
Nestled near the picturesque Humber River, 23 Tarmola Park Court offers the perfect blend of urban convenience and tranquil natural surroundings. This beautifully upgraded end unit freehold townhome is located on a quiet cul-de-sac in a family-friendly neighbourhood, where the lush trails and green spaces of the Humber River are just steps away, ideal for walking, biking, or simply unwinding outdoors. Inside, this 3 bed, 2.5 bath home showcases thoughtful enhancements throughout, starting with an extended foyer closet and upgraded oak railings and stairs that greet you at the entrance. The main floor features laminate flooring in the living and dining areas, while the foyer, kitchen, and powder room are finished in sleek ceramic tile. The kitchen is a standout, boasting premium cabinetry, a stone countertop with breakfast bar, upgraded under-mount sink, backsplash, and an open layout achieved by removing a half wall and replacing it with elegant oak railings. Upstairs, three spacious bedrooms and a den (with laundry conveniently relocated to the basement) offer flexible living. The primary suite is elevated with a luxurious ensuite featuring upgraded tiles, frameless glass shower doors, and added vanity drawers. All bathrooms have upgraded accessories, and additional outlets have been added throughout the bedrooms for convenience. The home is complete with premium light fixtures, custom window coverings, and a full set of stainless steel appliances including fridge, stove, dishwasher, washer, and dryer. The garage is equipped with a door opener and central vacuum system for added comfort. The second floor combines upgraded carpeting with an underpad in the bedrooms and den, ceramic tiling in the bathrooms, and laminate flooring in the hallway, delivering both comfort and style. Perfect for families seeking a move-in ready home in a serene yet central Toronto location, this property is a must-see. (id:60626)
Sutton Group-Admiral Realty Inc.
3328 Dustan Street
Lincoln, Ontario
Welcome to life in a vibrant lakeside community, where you can unwind with a glass of wine or your morning coffee on the private clubhouse deck, taking in sailboats drifting by and sunsets that never get old. Step outside to explore the Waterfront Trail-perfect for hiking, biking, or just breathing in the fresh lakeside air. With local wineries, charming fruit stands, top-notch restaurants just minutes away, you'll have everything you need close by. This isn't just a place to live-its a lifestyle. From the moment you turn onto the street, you're greeted with beautifully landscaped properties & friendly neighbours. If you've been dreaming of living near the water, where every day feels like a vacation this is your chance. This home offers 1,432 sq. ft. of main floor living, complete with main floor laundry, plus an additional 948 sq. ft. of finished basement space, ideal for hosting, hobbies, or simply spreading out. The custom kitchen features granite countertops, an extra prep area with a butcher block top, perfect for charcuterie boards & weekend entertaining. All major appliances are included, and most are recently updated: Built-in convection microwave (2022), Convection oven (2024), Dishwasher (2023), Fridge a washer/dryer (2021) Enjoy the open-concept layout with the kitchen island as your center piece, designed for both function and flow. You'll find two sets of French doors-one leading to a side deck and BBQ zone, the other into a sunroom by Aztec Sunrooms, Niagara's sunroom specialists. Off the sunroom? A cedar deck with a cozy lake-view nook, perfect for morning coffees or evening wine with a book and/or good friends. The fully fenced yard features a back gate that takes you down a private path straight to the exclusive beach, so grab your kayaks or beach towels (or both!) and make the most of this lakefront lifestyle. Wineries, fruit stands, and amazing restaurants are all just minutes away. This isn't just a home. Its a lifestyle! (id:60626)
Royal LePage NRC Realty
2603 4485 Skyline Drive
Burnaby, British Columbia
Welcome to Altus SOLO District by Appia (BOSA)! This stunning NW Corner 2 Bed + Den offers unparalleled city, mountain & water views through floor-to-ceiling windows. Enjoy a bright, open-concept layout with a gourmet kitchen featuring sleek stainless steel appliances, custom cabinetry & quartz countertops. Stay comfortable year-round with geothermal A/C and over-height 8´9 ceilings. Designed for both privacy & functionality, this home boasts separated bedrooms, a luxurious primary suite with double vanity & walk-in shower, plus a versatile den-perfect for your home office. SkyTrain, Whole Foods, Brentwood mall, top dining & shopping -right at your doorstep. Enjoy the convenience of concierge, fully equipped fitness centre, rooftop sky lounge, & basketball court! 1 PARKING & 2 LOCKERS (id:60626)
Exp Realty
5336 Mclean Crescent
Ottawa, Ontario
Beautiful waterfront property on Manotick Long Island. This raised ranch home has 3 bdrms, 2 1/2 baths and lower level office. From the front foyer is the main living room/dining room level. Primary bedroom with a large window looking over the river. The main bathroom has a luxurious deep tub for soaking away the days toils. The open kitchen/family room includes large island with eat-at counter. 6 appliances. Gas fireplace. Walk out to the patio with firepit. There is an exterior deck and stairs down to the river overlooking a dock. In the rear yard is a separate "Studio" overlooking the river. High-speed fiber internet. This is a BEAUTIFUL SPOT in which to live / quiet neighborhood with park/ play structures/ dog park. So many renovations: roof and shingles/front doors and porch/new bow windows in the front and back of living room and dining room/brand new furnace and heat pump, freshly painted throughout. (id:60626)
Guidestar Realty Corporation
127 Golden Meadow Road
Barrie, Ontario
Discover this beautiful, sun-filled raised bungalow offering 6 spacious bedrooms and 2 full bathrooms, The natural light flows through the living/dining area all year long, making it bright and airy. Nestled in the highly desirable Tollandal/ Kingsridge neighborhood just minutes from beaches, parks, and scenic trails. Walking distance to one of Barrie's most sought after schools, Algonquin Ridge elementary school. The home features a full, above-ground basement with a walkout and a separate entrance ideal for a home business or in-law suite. The professionally landscaped grounds are truly exceptional, with stunning interlocking stone walkways and a private, serene backyard that offers a peaceful retreat right at home. (id:60626)
Century 21 B.j. Roth Realty Ltd.

