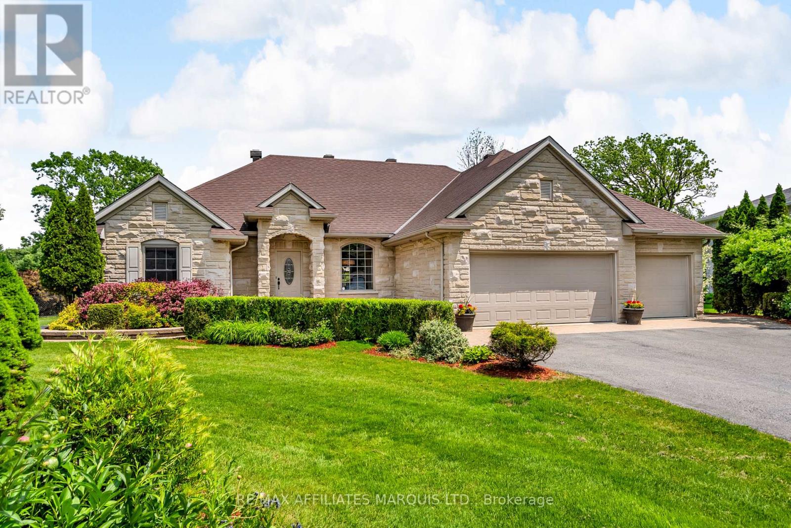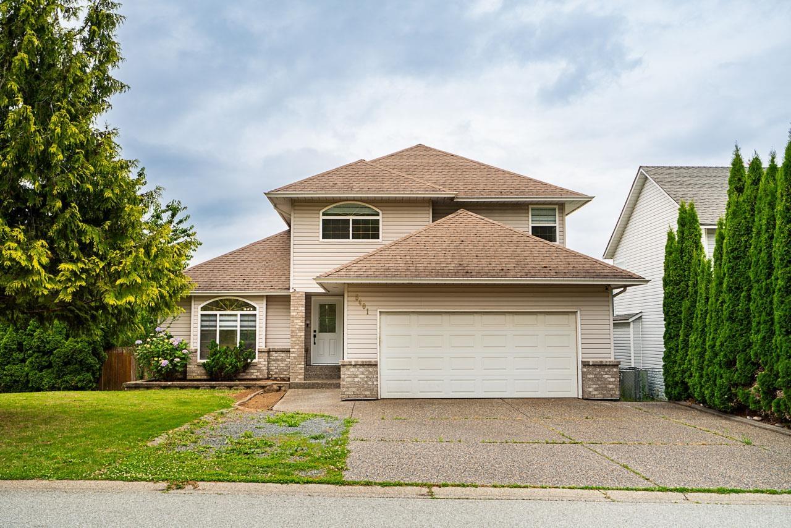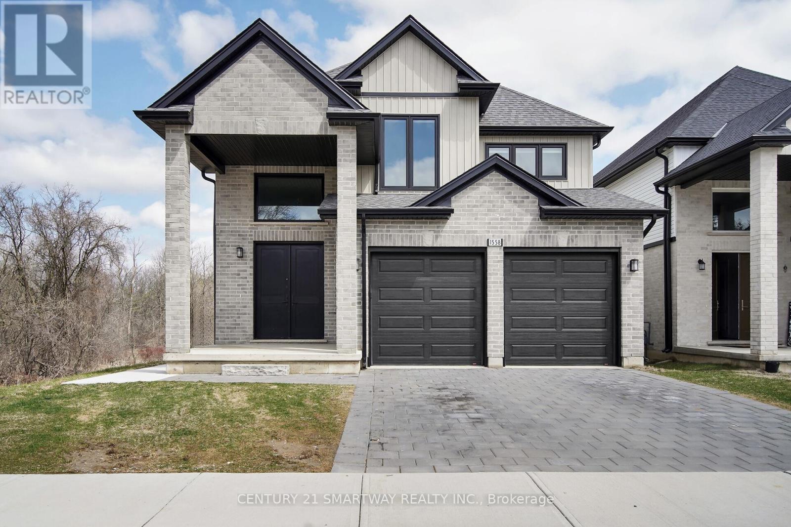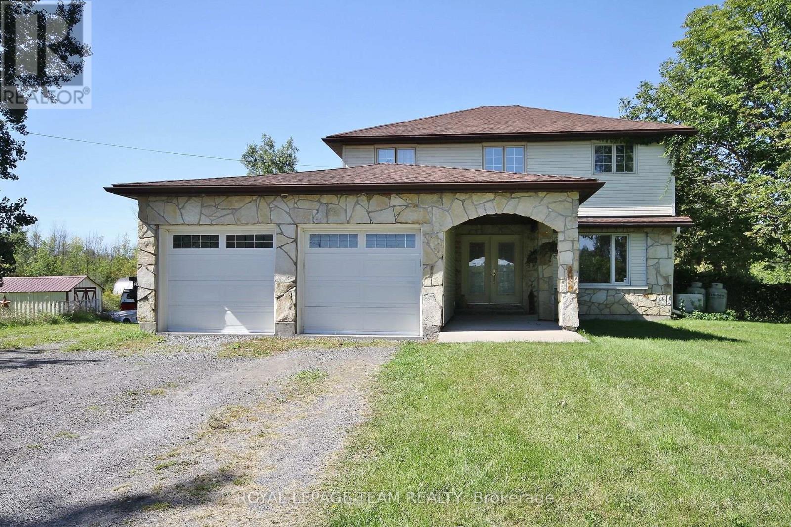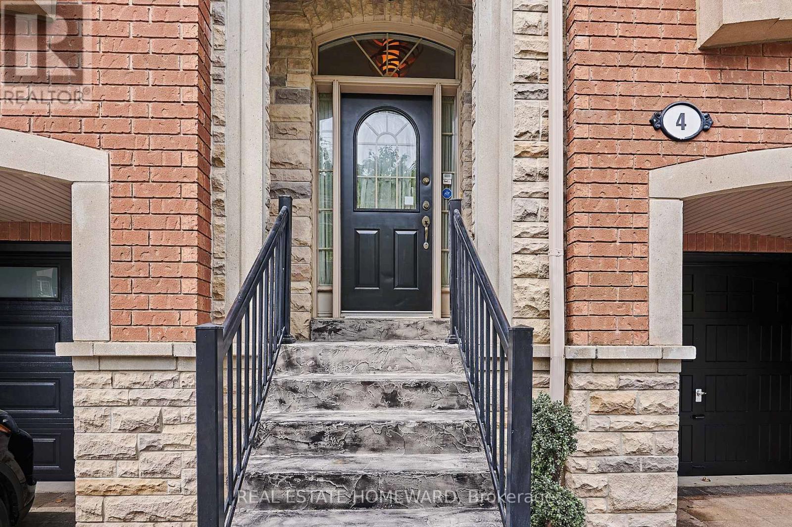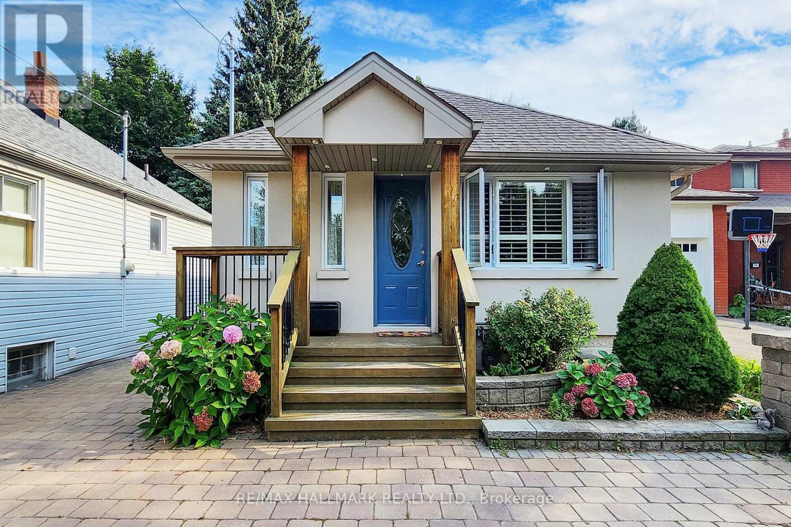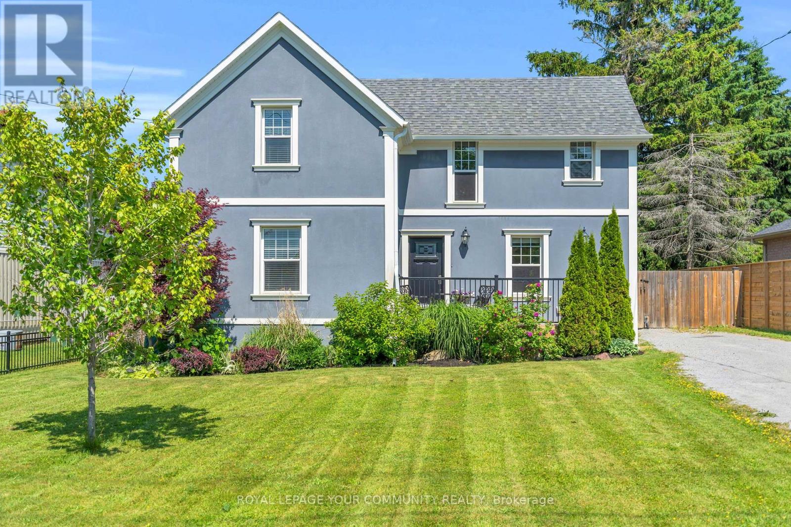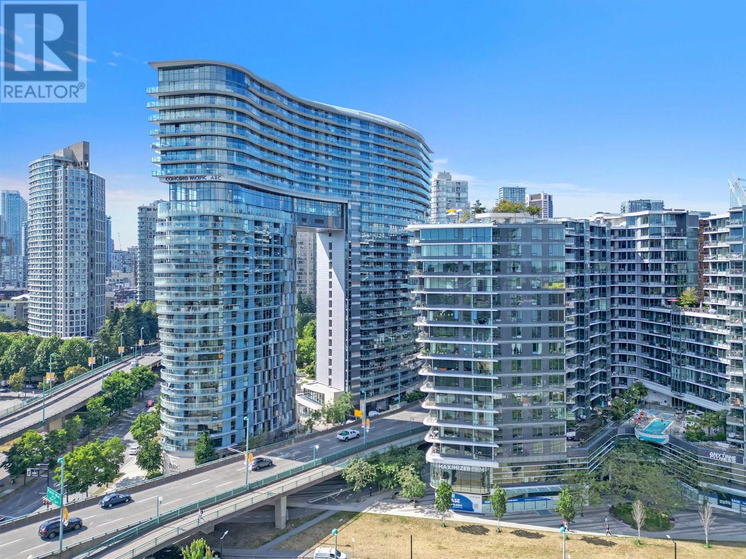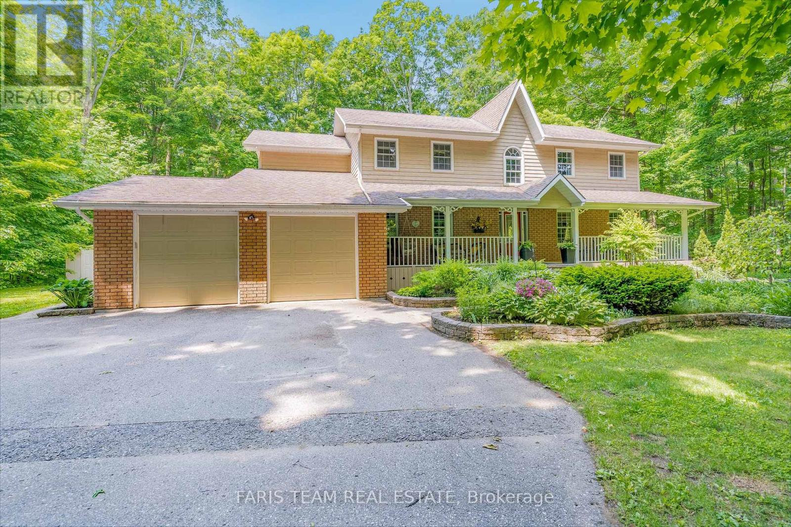6677 Sutherland Avenue
South Glengarry, Ontario
Welcome to this exceptional executive bungalow, perfectly positioned on a spacious lot backing onto the 9th fairway of the Cornwall Golf & Country Club. Located on a quiet cul-de-sac, this home offers a lifestyle of comfort, elegance, and recreation.Step inside to a bright and welcoming foyer that opens into a grand living space with hardwood flooring, 9-foot ceilings, and expansive windows that flood the room with natural light and provide stunning views of the golf course. The gourmet kitchen is designed for both function and entertaining, featuring custom cabinetry, built-in appliances, abundant counter space, a breakfast bar, computer station, and a charming eat-in nook all overlooking the greens.The private primary suite is thoughtfully separated from the other bedrooms and features a spacious walk-in closet and a spa-like ensuite with double vanities, an oversized shower, heated flooring, and bath tub.Two additional generous bedrooms and a full 4-piece bathroom are located on the main level, along with convenient access to the garage and basement.Downstairs, the fully finished lower level offers incredible bonus space with a home gym, wine cellar, and an additional bedroom perfect for guests or extended family.Stay comfortable year-round with high-efficiency gas heating in this beautifully maintained home designed for both relaxation and entertainment. 24 hour irrevocable irrevocable (id:60626)
RE/MAX Affiliates Marquis Ltd.
5401 Highroad Crescent, Promontory
Chilliwack, British Columbia
Welcome to your dream home in the highly desirable Promontory neighbourhood of Sardis! This spacious 2-storey home with a fully finished basement offers the perfect layout for growing families. Situated on a prime corner lot, you'll enjoy a private backyard"”ideal for kids, pets, or entertaining. Inside, the entire home has been freshly painted and is truly move-in ready. With generous living areas on the main floor and upper level, there's room for everyone. The fully finished basement offers incredible flexibility"”easily convert it into a suite for in-laws, guests, or as a mortgage helper. This is a rare opportunity to own in one of Sardis's most family-friendly communities. Close to schools, parks, shopping, and nature trails, this home combines comfort, space, and potential. (id:60626)
RE/MAX Lifestyles Realty (Langley)
1558 Chickadee Trail
London South, Ontario
Welcome to 1558 Chickadee Trl. Very Well Designed 3348 Sq Ft living space (2318 above grade + 1030 Sq Ft basement) home situated on very good sized lot siding onto protected green space with ravine trails. Main Floor concept features 10' high ceiling with upgraded 8' high doors on this level. Great room with tiled electric fireplace , engineered hardwood floors throughout, extended modern eat-in kitchen with breakfast island ,pantry, quartz counters & high quality cabinetry, lights . Additional conveniences on this level include a laundry room and stylish powder room. Upstairs retreat to the primary bdrm with ensuite featuring a walk in shower, a soaked tub for ultimate relaxation and two walk in closets.Second floor also offers three more great sized bedrooms with another 4 pc washroom. The lower level has about 9' ceiling is finished as an 2 bedroom apartment with all city permits. This unit included 2nd kitchen ,3pc bath and 2 large bedrooms and large living space. (id:60626)
Century 21 Smartway Realty Inc.
8280 Bank Street
Ottawa, Ontario
Are you looking for your slice of peaceful country living? You have found it! This gorgeous over 32 acre property boasts cleared as well as wooded areas, a barn with 2 boxstalls with rubber matting, a large Amish style storage shed, a run-in and pasture space...just bring your animals. Set back from the road this completely updated home will impress. From the first few steps in the front door you will fall in love with the modern finishes including the contemporary tile work in the foyer, extending into the main level powder room/laundry room (with heated floors), to the stunning engineered hardwood floors, to that incredible kitchen....you will be wowed. The bright, open main level boasts a striking kitchen with a large island with prep sink and breakfast bar, gorgeous granite countertops, newly installed backsplash, loads of storage and an additional eating area adjacent and is open to the relaxing living room with cozy gas fireplace as well as a family room/dining area. On the second level we find the spacious primary bedroom, the gorgeous main bath with heated floors, double sinks and lovely tile work. Three additional great sized bedrooms with new carpet complete the upper level. The unfinished basement is just waiting for you to make it your own or is a perfect space for storage. Many updates including updated plumbing, electrical, ductwork and insulation, furnace & a/c (2018), roof (2019), main floor renovation (2019), main bathroom (2019) and so much more. Two vehicle attached heated garage, tons of parking. A massive backyard with fenced area for your pets. Quick and easy access via Bank St to get anywhere you need to go in the city. Shopping, schools and many amenities nearby. You will love the feel at home in this close, friendly neighbourhood. (id:60626)
Royal LePage Team Realty
4 Isaac Devins Avenue
Vaughan, Ontario
Rare opportunity to own this unique 3 bedroom executive townhouse with over 2500 square feet of finished living space. Large primary bedroom with updated ensuite bath and walk-in closet. Many other updates including your very own gym area complete with spa like shower and steam room. Includes outdoor space with a walkout to deck from the kitchen and a backyard oasis complete with a hot tub. Close to all amenities and everything Woodbridge has to offer! (id:60626)
Real Estate Homeward
3527 Paul Crescent
Plympton-Wyoming, Ontario
WITH ALMOST 3000 SQ.FT OF ABOVE GRADE LIVING SPACE AND METICULOUS ATTENTION TO STYLE AND DETAIL, THIS STUNNING NEW 2-STOREY WILL BE SURE TO IMPRESS. LOCATED JUST MINUTES FROM LAKE HURON AND IN AN AMAZING SCHOOL DISTRICT, THIS HOME IS COMPLETE AND READY FOR ITS NEW OWNERS. UPON ENTRY, YOU WILL BE GREETED BY AN OPEN FOYER W/ CHEVRON-PATTERNED LVP FLOORS LEADING TO A LARGE GREAT ROOM W/ VAULTED CEILINGS, WOOD BEAMS AND GAS FIREPLACE. THE KITCHEN FEATURES BLACK SHAKER-STYLE CABINETS WITH A WOOD TONED ISLAND, MATCHING HOOD RANGE AND QUARTZ COUNTERTOPS. THE WALK-IN PANTRY OFFERS LOADS OF EXTRA STORAGE AND THE MOODY POWER ROOM GIVES THAT TRUE ""WOW"" FACTOR. UPSTAIRS YOU WILL FIND A LARGE MASTER BEDROOM THAT IS DESIGNED AS A SANCTUARY WITH AN ELEGANT ENSUITE AND BIG WALK-IN CLOSET. THE POSSIBILITIES ARE ENDLESS FOR THE LARGE BSMT REC ROOM. THE COVERED BACK PORCH IS THE PERFECT PLACE TO RELAX AFTER A BUSY DAY. FULL APPLIANCE PACKAGE NOW INCLUDED! PRICE INCLUDES HST WITH REBATE TO BUILDER. HWT IS A RENTAL. THIS HOME IS AN AMAZING VALUE FOR THE PRICE, CHECK IT OUT TODAY. (id:60626)
Streetcity Realty Inc. (Sarnia)
5 - 351 Parkhurst
Brampton, Ontario
Great Opportunity To Own Your Own Unit, Very Convenient Location Near 407/Steeles Ave And Airport Road. Excellent For User Or Investor, Excellent For Immigration Office, Lawyers Office, Mortgage Offices & Real Estate Brokerage. Ample Parking. 1,454 SQ.FT with Separate approx. 580 SQ.FT Finished Mezzanine (Total area 2,034 sq.ft) And Back Entrance. Next To Major New Developments. (id:60626)
RE/MAX Gold Realty Inc.
21 Enfield Avenue
Toronto, Ontario
Welcome to 21 Enfield Ave, a beautifully maintained 2+1 bedroom bungalow that has been cherished by the same owners for 29 years. Their meticulous care is evident both inside and out, making this home a true gem in the heart of Toronto. This thoughtfully renovated residence features 2+1 Bedrooms & 2 bathrooms and showcases a stunning back extension completed in 2015, which adds a wealth of extra living space for the main floor and basement. The updated kitchen is a chef's dream, seamlessly flowing into a spacious main floor family room that features a walk-out to a deck, perfect for outdoor entertaining and enjoying the serene surroundings. One of the standout features of this property is its direct backyard access to a picturesque trail path that leads to the new Longbranch GO station. Imagine the convenience of having a quick and easy commute right at your doorstep! The backyard offers a private, large retreat with endless possibilities for gardening, recreation, or simply unwinding after a long day. With its combination of modern updates, exceptional care, and an unbeatable location, this home is perfect for families, professionals, or anyone looking to enjoy the best of Toronto living. Don't miss your chance to make this exceptional property your new home! (id:60626)
RE/MAX Hallmark Realty Ltd.
21039 Dalton Road
Georgina, Ontario
Own a cherished century home that has been completely renovated! This tasteful 3 bedroom 2 storey home was originally built in 1908 and today it now has all the modern luxuries...fully fenced in, this private lot features an outdoor oasis as well as a large shed, fruit trees and gardens. Kitchen features granite countertops, high end cabinetry and Stainless steel appliances including a gas range for the fussiest of chefs. (id:60626)
Royal LePage Your Community Realty
1284 87 Nelson Street
Vancouver, British Columbia
The ARC by Concord Pacific is an iconic building at the gateway to Downtown including Yaletown and the stadium district. This luxurious 2-bedroom + den suite features a large living room, dining, and a linear kitchen to maximize space. 2 well appointed bathrooms. In-suite Laundry. Heating and cooling. Large den/storage and covered balcony with False Creek views. The Sky Club offers resort-style amenities, including the exclusive glass-bottom pool, sauna, steam room, grand lounge, state-of-the-art fitness centre, car wash station, EV charging, and concierge service. Just steps from the seawall, Coopers´ Park, marina, restaurants, shopping, B.C. Place, Rogers Arena, and transit (including Skytrain). 1 parking stall and 2 storage(bike) lockers. Pet friendly. (id:60626)
Macdonald Realty
2005 Old Mill Road
Kitchener, Ontario
Welcome to your dream retreat! This beautifully updated thoughtfully designed living space sits perched above the scenic Grand River. From the moment you arrive, you’ll fall in love with the charm, character, and luxurious touches throughout this home. Step inside the open-concept main floor full of natural light, accentuating the rich engineered hardwood flooring that flows seamlessly from room to room. The heart of the home is the show-stopping kitchen—perfectly blending modern sophistication with timeless elegance. It features gleaming quartz countertops, a sleek marble backsplash, premium stainless steel appliances including a built-in microwave, fridge, dishwasher, and gas stove—ideal for any home chef or entertainer. The kitchen opens directly into the dining area, where sliding glass doors lead to your own private backyard oasis. The professionally landscaped yard—complete with sparkling heated in-ground pool, covered hot tub and bar - a cottage in the city minutes to the 401. Back inside the main floor also has a living room with wood burning fireplace, 2-piece bath & separate office/den. Upstairs, the charm continues with 3 bedrooms, each offering plenty of natural light and closet space. The primary suite has a gorgeous ensuite bathroom designed for relaxation and rejuvenation. The fully finished basement offers even more versatility, boasting a large recreation room that’s perfect for movie nights. You’ll also find a laundry area, a 2-piece bathroom, and the potential to add a fourth bedroom, currently used as a gym. BONUS space awaits above the oversized double garage! A walk-up attic with soaring vaulted ceilings offers incredible potential for an additional living area, studio, or play room. The driveway accommodates 6+ vehicles. Enjoy serene, picturesque views every day while being just minutes from top-rated schools, major highways, and all essential amenities. Resort-style living in a prime location. Love the decor? Furniture can be included! (id:60626)
RE/MAX Twin City Realty Inc.
64 Goldfinch Crescent
Tiny, Ontario
Top 5 Reasons You Will Love This Home: 1) From the moment you arrive, this exquisite two-storey home impresses with refined finishes and expert craftsmanship that bring every room to life 2) At the centre of the home is a chefs kitchen designed to elevate every meal, complete with sleek countertops, premium appliances, and smart storage that blends function with style 3) The grand foyer sets the tone with a dramatic cascading staircase, creating an unforgettable first impression that speaks to the homes timeless elegance 4) Upstairs, the primary suite is a true retreat, featuring a spa-inspired ensuite with a deep soaker tub, glass-enclosed shower, and a walk-in closet 5)Set on a spectacular 1-acre lot backing onto protected greenspace, this property delivers the ultimate in privacy, wrapped in mature trees and tucked away from the road. 2,883 above grade sq.ft plus a finished basement. Visit our website for more detailed information. (id:60626)
Faris Team Real Estate Brokerage

