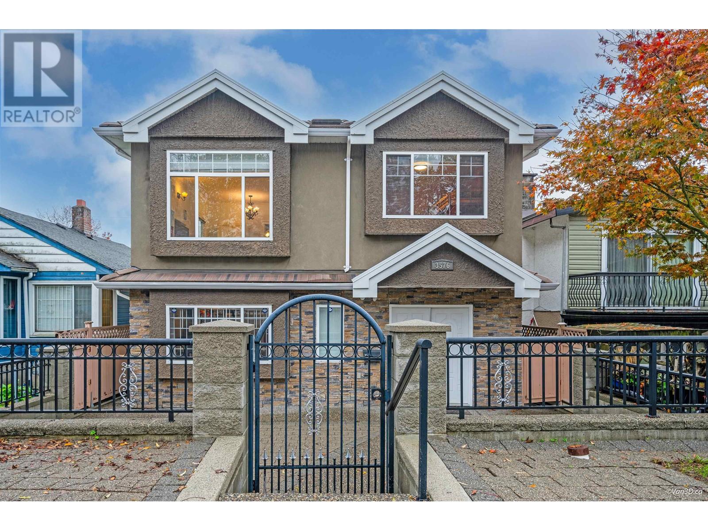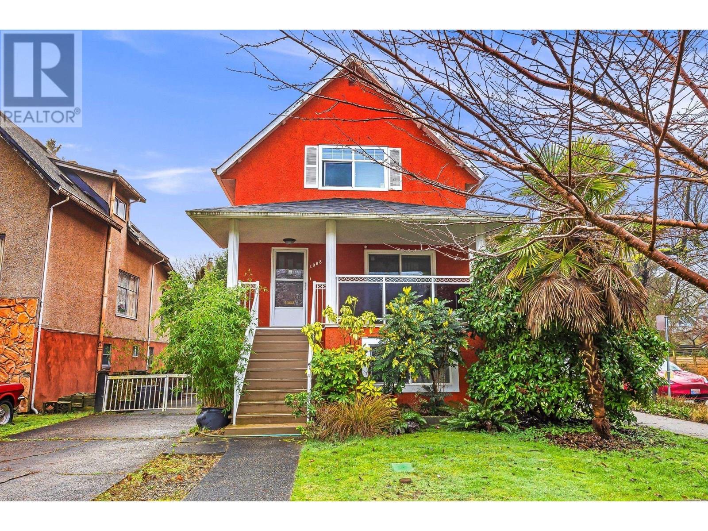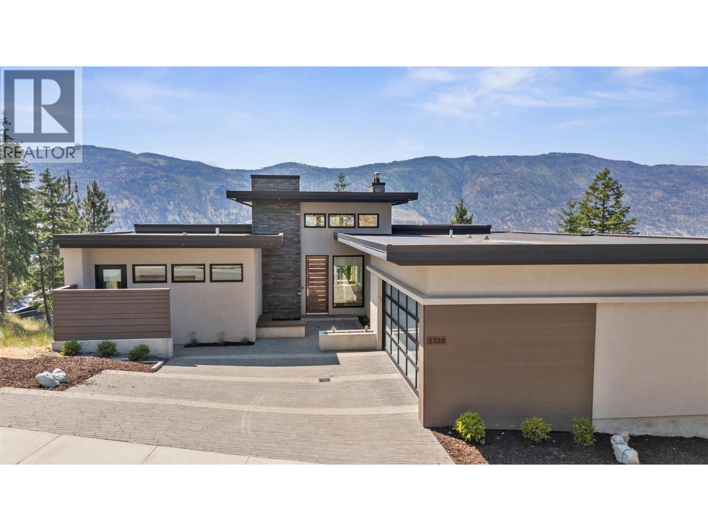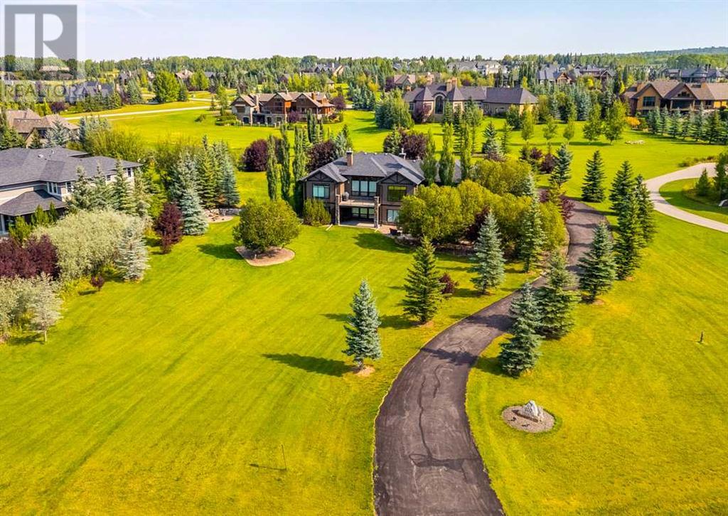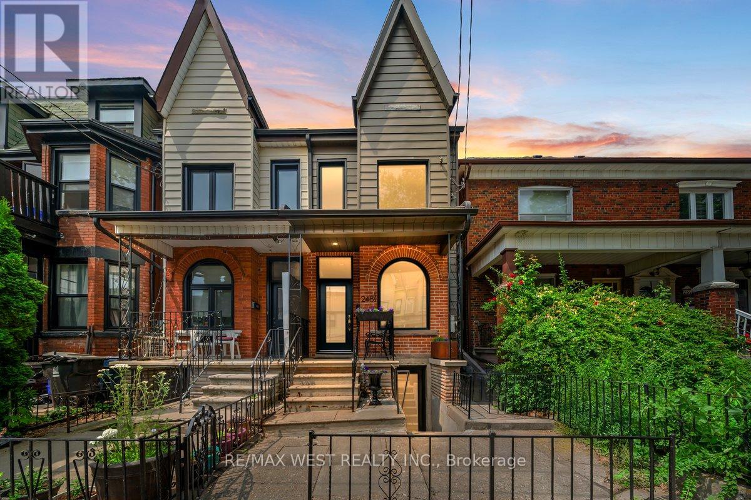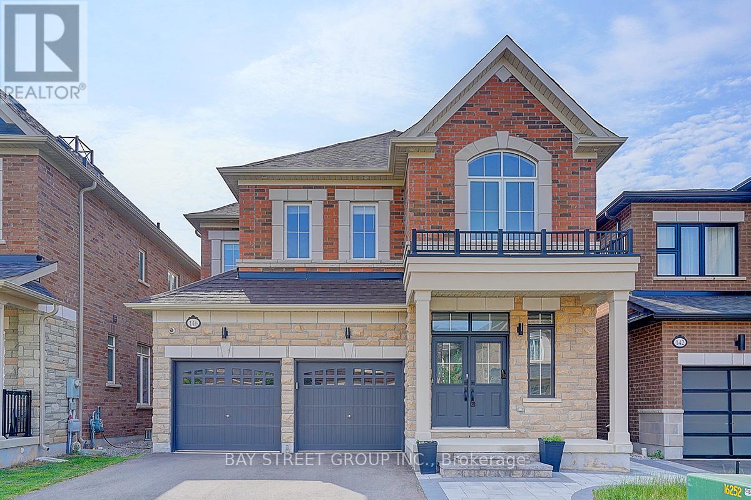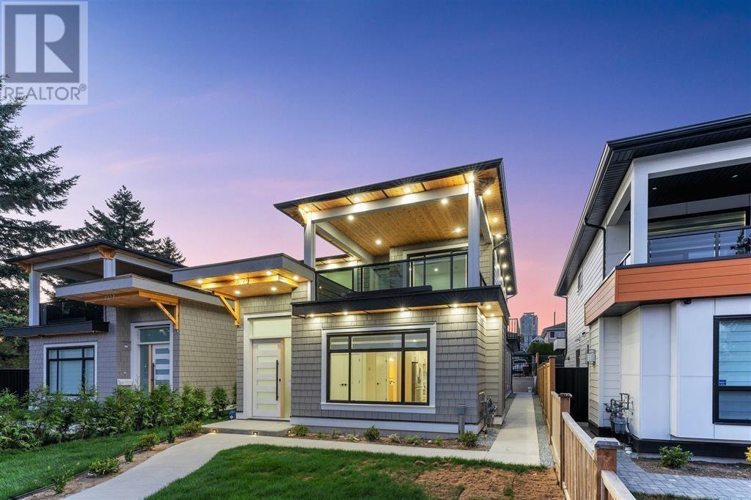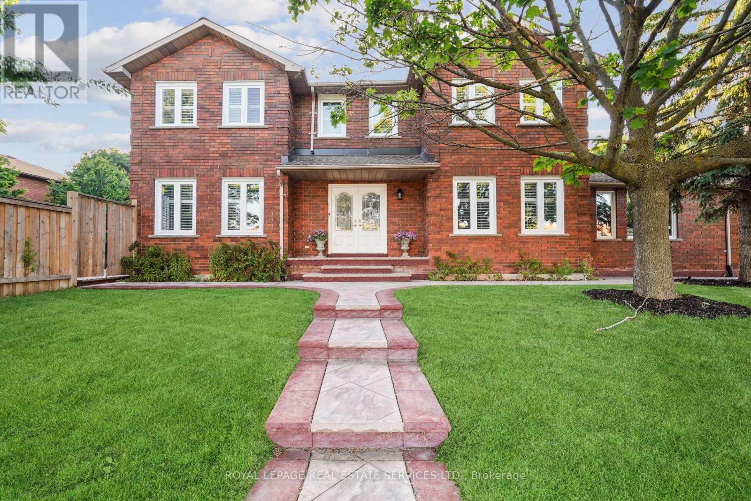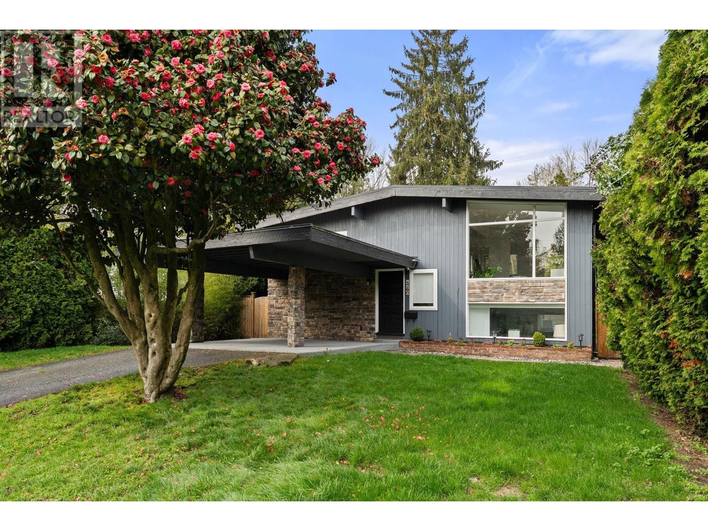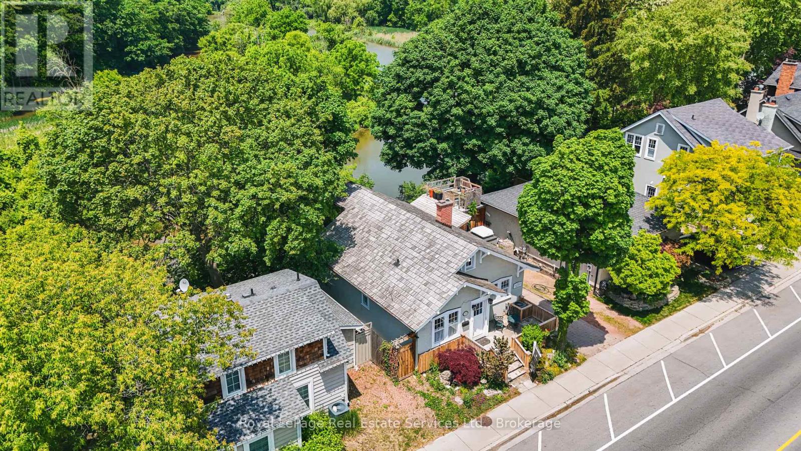3576 E Georgia Street
Vancouver, British Columbia
Well maintained SOUTH FACING BACKYARD home in Renfrew! This well-located two-level property with back lane access is perfectly situated for quick Highway #1 access. With a highly functional layout, the upper level offers 3 spacious bedrooms and 2 full bathrooms, making it ideal for comfortable family living. The ground floor presents exciting flexibility with options to create two income-generating suites: a 2-bedroom and a 1-bedroom, or two separate 1-bedroom suites. Keep an additional bedroom as an office or guest room! With a 2-car garage with EV CHARGING & extra open parking, this home accommodates all your parking needs. A pleasure to show, the layout is designed to maximize both comfort & convenience. Open House 2:00 to 4:00 pm Sat & Sun May 3rd & 4th.Review offers May 6th,Tue 5 pm (id:60626)
RE/MAX City Realty
1008 E 22nd Avenue
Vancouver, British Columbia
Don´t Miss This One! Discover an incredible opportunity - perfect as your forever home or a smart investment! This beautifully maintained corner-lot property is brimming with updates that give you peace of mind for years to come: a new roof (2021), upgraded windows (2012), improved insulation (2011), updated piping (2014), an efficient hot water on-demand system (2013), furnace (2013), and a refreshed backyard deck (2010) ready for summer gatherings. Situated in a vibrant, sought-after neighborhood close to parks, schools, shopping, and transit, this location offers everything today´s families are looking for. Bright, spacious, and move-in ready, this gem won´t last long - come see it for yourself and experience the perfect blend of comfort, style, and convenience! (id:60626)
Real Broker
3322 Shayler Road
Kelowna, British Columbia
This masterpiece is a West Coast Contemporary home located in McKinley Beach. This former showhome combines thoughtful design and quality craftsmanship in one of Kelowna’s most desirable settings. With more than 3,400 square feet of living space across two levels, the layout is bright and open, designed to take full advantage of the lake views with expansive windows throughout. The home features four bedrooms, three full bathrooms, and a walk-out lower level. The kitchen includes a panel-ready built-in fridge, top end appliances, a wine fridge, and a walk-in wine room beside a fully finished bar area. An outdoor kitchen setup is in place, perfect for enjoying the west-facing lake views over Okanagan Lake, the marina, and the beach. Soak in the hot tub while taking in sweeping, unobstructed lake views that stretch across the horizon—an unforgettable backdrop for sunset evenings or starlit nights. This is luxury living at its most serene.Located in a vibrant waterfront community and lakeside living with everything close at hand. (id:60626)
Sotheby's International Realty Canada
107 Morgans Close
Rural Rocky View County, Alberta
2.03 ACRE LOT | SW EXPOSURE WITH MOUNTAIN VIEWS | OVER 4,000 SQ FT OF DEVELOPED LIVING SPACEWelcome to an exceptional offering in Springbank’s prestigious Morgans Rise, one of Calgary’s most sought-after luxury estate communities. Situated on a sun-drenched 2.03-acre southwest-facing lot, this immaculate walkout bungalow showcases over 4,000 sq ft of thoughtfully designed living space, ultimate privacy, and breathtaking mountain views, all surrounded by natural beauty and open skies.Inside, you’ll be captivated by vaulted ceilings, floor-to-ceiling windows, and beautiful hardwood flooring that enhance the home’s spacious and airy feel. At the heart of the home is a chef-inspired kitchen featuring rich wood cabinetry, granite countertops, and seamless flow into the welcoming living room—perfect for entertaining and everyday living. A formal dining room and a flexible front office or bedroom complete the main living space.The luxurious primary suite offers a tranquil escape with a spa-inspired ensuite that includes heated tile floors, double granite vanities, a jetted tub, and a separate shower.Downstairs, the fully developed walkout basement is equally impressive, featuring in-floor heating, a wet bar, a large recreation area, home gym, full bathroom, and two generously sized bedrooms that share a beautifully appointed 5-piece Jack & Jill bath.Additional features include air conditioning, in-floor heat in the ensuite and laundry room, high-efficiency mechanical systems, and a heated, insulated triple car garage with newly finished epoxy flooring—ideal for both function and presentation.Outside, the professionally landscaped grounds feature a circular front driveway, a second private driveway to the garage, a brick patio, fire pit, and irrigation system. The expansive yard offers plenty of space for outdoor living and endless potential for custom additions.As part of the Morgans Rise HOA, residents enjoy meticulously maintained common areas, a stunning c ommunity entrance, and a signature Christmas light display that adds to the area’s charm during the holidays.This remarkable estate is located just minutes from top-rated private and public schools including Webber Academy and Springbank High School, with convenient access to the local ice arena, Springbank Airport, and major routes into Calgary.This is not just a home—it’s an elevated lifestyle where luxury, nature, and community come together in perfect harmony. (id:60626)
Exp Realty
248 1/2 Euclid Avenue
Toronto, Ontario
Welcome to this fully renovated, beautifully finished home in the heart of Toronto! A rare opportunity with a legal basement suite, a private landscaped backyard, and a stunning laneway garage with second-storey studio potential.The main floor features soaring ceilings and beautifully laid herringbone hardwood flooring. The open-concept living and dining space is filled with natural light, leading into a stylish kitchen outfitted with quartz countertops and backsplash, brass hardware, a gas stove, and stainless steel KitchenAid appliances. Custom built-in cabinetry provides plenty of smart storage. A discreet 2-piece powder room adds function and convenience to the main level. Upstairs, wide-plank hardwood flooring runs throughout. You'll find three spacious bedrooms and a serene, spa-inspired bathroom with a deep soaker tub, elegant finishes, and timeless marble tile.The lower level is a fully legal apartment with its own separate entrances, a full kitchen, 4-piece bathroom, large bedroom with walk-in closet, and full-size LG washer and dryer. Perfect for rental income, extended family, or guest accommodations.Step outside to your own urban retreat: a low-maintenance landscaped backyard with mature greenery and direct access to the impressive laneway-accessed garage and upper studio. The garage offers high ceilings, exposed block, modern lighting, and two roll-up doors. Upstairs, the unfinished studio is framed and wired, featuring two skylights and oversized sliding glass doors at both ends flooding the space with natural light. Ideal for a home office, creative space, or future laneway suite.Located on a quiet residential street in the heart of Little Italy, your'e just steps to the city's best restaurants, cafés, bars, and boutiques along Dundas, College, and Ossington. Live upstairs and rent out the legal basement suite for extra income, this property offers the ultimate blend of lifestyle and flexibility in one of Torontos coolest neighbourhoods. (id:60626)
RE/MAX West Realty Inc.
146 Petgor Path
Oakville, Ontario
Welcome to this beautifully maintained 3-year-old detached home, situated in the highly sought-after Glenorchy community in Rural Oakville. $$$ Spent On Upgrades. This spacious 4-bedroom, 5-bathroom residence offers a thoughtfully designed layout with 9-foot smooth ceilings on both the main and second floors, and seamless flooring throughout. The open-concept main level features a bright and elegant family room that flows into a chef-inspired kitchen equipped with top-of-the-line appliances, 36" WOLF gas cooktop, built-in MIELE fridge & freezer, steam oven & oven. A large quartz island, modern LED chandeliers, and custom accent finishes further elevate the space. The breakfast area walks out to a covered porch, perfect for relaxing or entertaining. Four generously sized bedrooms offer comfort and privacy. The primary suite includes a walk-in closet and a luxurious five-piece ensuite with a frameless glass shower and a soaker tub. A spacious and bright second-floor laundry room adds everyday convenience. A separate side entrance provided by the builder and a professionally finished basement offer potential income. A newly fenced backyard with interlocking! Ideally located across from Settlers Wood Forest and within walking distance to Zachary Pond and Dr. David R. Williams Public School, this home is in a top-tier school district that includes French Immersion and IB programs at White Oaks Secondary School. It is just minutes from shopping, community centers, hospitals, major highways (403/407), and future schools, including the modern North Oakville East Secondary School set to open in 2026. Offering a perfect balance of luxury, comfort, and convenience, this is an exceptional opportunity to enjoy one of Oakvilles most vibrant and family-friendly neighbourhoods. (id:60626)
Bay Street Group Inc.
24 Rock Elm Court
Vaughan, Ontario
Welcome to 24 Rock Elm Court, very spacious 4+1 bedroom family home with 3 full bathrooms on 2nd floor nestled on a quiet court! Located on a cul-de-sac in Valleys of Thornhill neighborhood in prestigious Patterson, just steps to top schools including Nellie McClung PS, Romeo Dallaire French Immersion PS, St Theresa of Lisieux Catholic Hs, Alexander McKenzie HS; 3 community centres: JCC, Thornhill CC, Carville CC; Rutherford GO! Exquisite residence offering 9 ft ceilings on main floor, 9 ft ceilings on 2nd floor & 9 ft in basement; 2 offices; elegant yet practical layout with no wasted space & oversized rooms; hardwood floors throughout 1st & 2nd floor; 3,252 sq ft above grade plus 95 sf finished landing in the basement; gourmet kitchen overlooking to family room & featuring granite countertops, eat-in area, stainless steel appliances & walk-out to stone patio; inviting family room w/gas fireplace; elegant combined dining & living rooms with large windows set for great dinner parties; main floor office or another bedroom; 4 oversized bedrooms on 2nd floor plus a nursery from primary bedroom (or a private office/gym/yoga room/seasonal walk-in closet-dressing room); primary retreat with large walk-in closet, nursery & 5-pc spa-like ensuite; large sunken foyer with double doors; pot lights & upgraded light fixtures; smooth ceilings; designer paint; California shutters! It's nestled on a family friendly court and offers 6-car parking, striking curb appeal with stone facade and large covered porch! Basement is ready for you to finish to your taste & needs! Comes w/fully fenced backyard & stone patio! No sidewalk! New roof shingles [2024]! Fridge [2023]! Dishwasher [2024]! New washer & dryer [2024]! Opportunities like this are rare, dont miss it! See 3-D! (id:60626)
Royal LePage Your Community Realty
1 3836 W 8th Avenue
Vancouver, British Columbia
We welcome you to a stunning masterpiece that is perfectly situated in the Point Grey enclave! Located close to trendy restaurants/cafes, parks, beaches, schools, transit, and more amenities. This quality built home by a reputable builder offers exceptional craftsmanship and thoughtful design with an open concept main level that flows seamlessly and 3 spacious brms each with ample storage and a ensuite bath! The private yard space and roof patio offer ample outdoor space which is perfect for all families. This home also features high end appliance package, AC, HRV, option of 1 EV ready parking spot, 2/5/10 Warranty, and no strata fees. Schedule viewing or visit open house! (id:60626)
Team 3000 Realty Ltd.
7327 Ethel Avenue
Burnaby, British Columbia
Brand new luxury duplex located in East Burnaby facing Ernie Winch Park. Stunning features & high end finishings are the best you will see. Features include A/C, Fire Sprinklers, Security and smoke alarms, Heated Garage, 9' ceilings, beautiful laminate & porcelain flooring, granite countertops. Front and back spacious Sun Decks. Spacious living/dining /family rooms on main along with one bedroom. ***Option to have a mortgage Helper***Most beautiful outside Retaining walls with Lights Built in. Unbelievable value. Quality Craftmanship speaks itself. A must see to believe! Some photos are virtually staged. (id:60626)
Lehomes Realty Premier
2814 Guilford Crescent
Oakville, Ontario
This expansive home in prime Clearview is the perfect blend of luxury, comfort, and functionality. Boasting 4+1 bedrooms, 3+2 bathrooms, this home is over 5,100 sq ft of living space. Its ideal for a large or multi-generational families. Combined living and dining room, plus separate family room with wood-burning fireplace & walkout to pool-sized, fenced yard equipped with both front and backyard sprinkler system. Gorgeous new eat-in kitchen with quartz countertops, pantry and stainless-steel appliances. Large laundry room with inside garage entry and side entrance to driveway. Work from home in the main floor office or enjoy the flexibility of a second-floor open space, perfect for 2nd office. Upstairs has 4 large bedrooms including a luxurious primary bedroom with walk-in closet, sitting area & 5-piece ensuite. A newly renovated 4-piece bath with additional washer and dryer. Fully finished basement ideal as a nanny or in-law suite featuring a full kitchen with island, stainless appliances, 5th bedroom with 3-piece ensuite, 2 rec rooms with electric fireplaces, 2-piece bathroom, 2 cold cellars and 3rd laundry room. Brazilian Jatoba hardwood, ceramic & marble throughout. 4-car driveway, EV outlet. Located near QEW/403/407, Clarkson GO, and minutes away from top-rated schools & shopping. Say YES to the address! (id:60626)
Royal LePage Real Estate Services Ltd.
530 W 14th Street
North Vancouver, British Columbia
Own a Rare Gem in North Vancouver´s Most Coveted Family-Friendly Neighbourhood! Where tree-lined tranquility meets city convenience, this beautifully updated 4-bed, 2-bath home offers 1,749 SQ.FT. of bright, open-concept living on a generous 6,930 SQ.FT. flat lot tucked away on a quiet cul-de-sac. Enjoy a sun-soaked deck perfect for entertaining and a 2-bed mortgage helper suite for added income or flexibility. Move-in ready with endless upside-renderings by Inspired Architectural reveal exciting subdivision potential. Unbeatable location: steps to Mahon Park, walk to Lonsdale´s vibrant shops and dining, or hop on the SeaBus for a quick downtown commute. Whether you´re looking to live, invest, or build, this property is a rare canvas in an unbeatable location. (id:60626)
RE/MAX Masters Realty
213 Randall Street
Oakville, Ontario
Incredible waterfront bungalow with walk-out lower level and spectacular views over the 16 Mile Creek located steps to the heart of Downtown Oakville. The perfect alternative to a condo or townhome with the bonus of priceless views! This charming heritage home with 1900SF total living area was re-engineered, gut renovated and extended in 1999. Open concept floor plan with soaring vaulted ceilings and hardwood flooring. Galley kitchen open to informal dining area. Spacious living room with extensive built-ins, gas fireplace, beautiful boxed windows overlooking the river and walk-out to balcony. Main floor bedroom and 3-piece washroom. The lower level is fully above-grade at the rear and features hydronic radiant heated floors and a walk-out to large patio. This floor features a primary suite overlooking the river with 4-piece ensuite bathroom, large recreation room / 3rd bedroom and a finished laundry room. Bonus finished loft space with additional 427 SF - perfect for the grandkids. New Cedar roof (2019); Cedar exterior detailing railings, deck & shed. Outside find parking for 2 cars and a handy storage shed. Enjoy access the river for kayaking, canoeing, winter walks, skating, cross-country skiing or simply take-in the panorama and activity on the river year round. Just steps to Towne Square, Lake Ontario and all that Downtown Oakville has to offer. Walk-score 97! A truly unique opportunity to enjoy country life in the city. (id:60626)
Royal LePage Real Estate Services Ltd.

