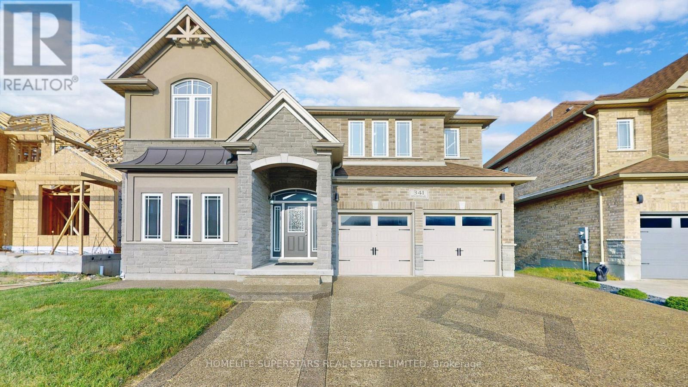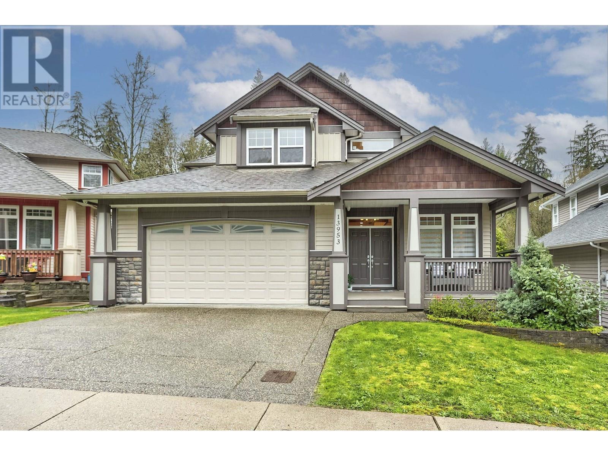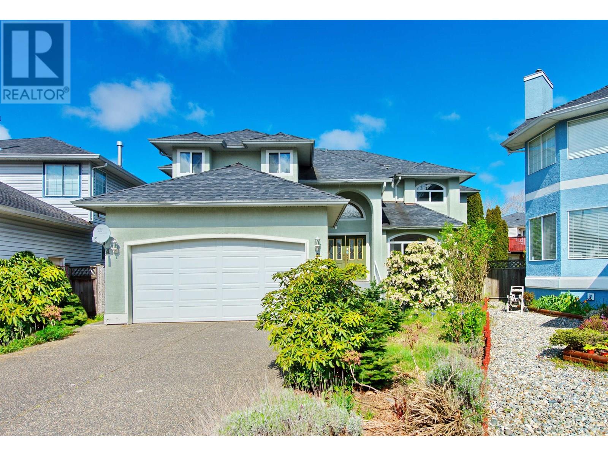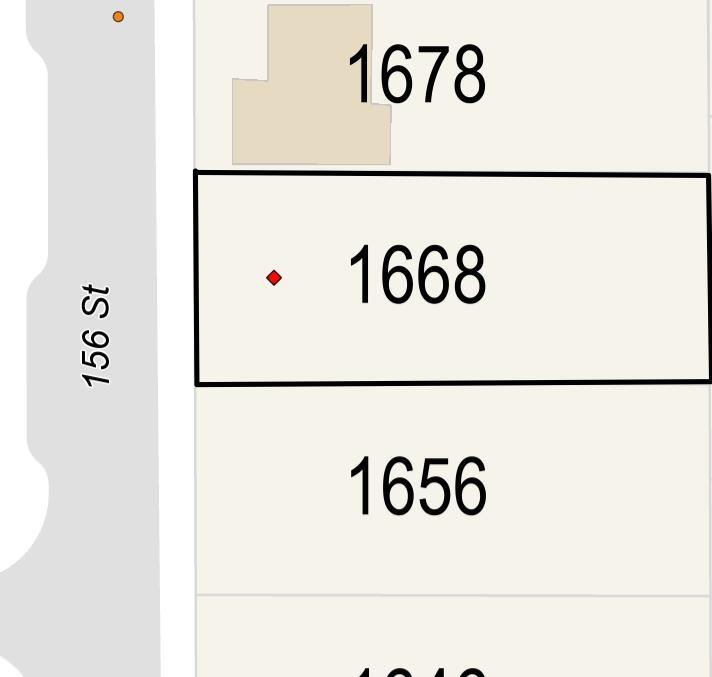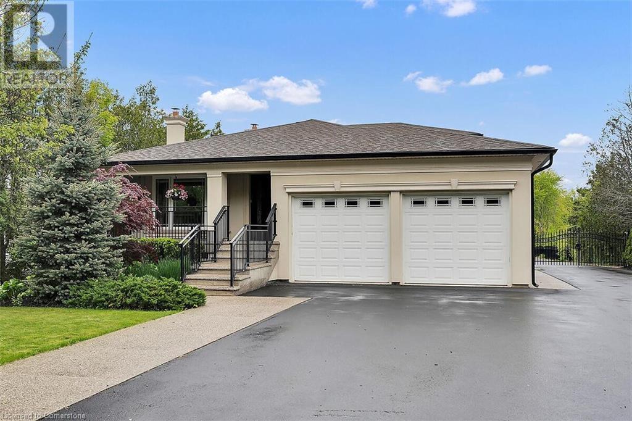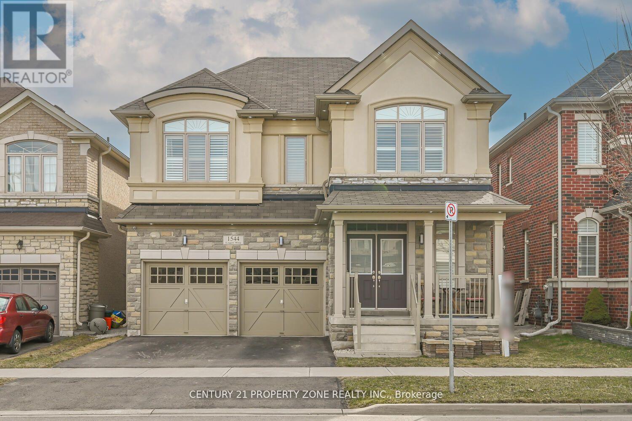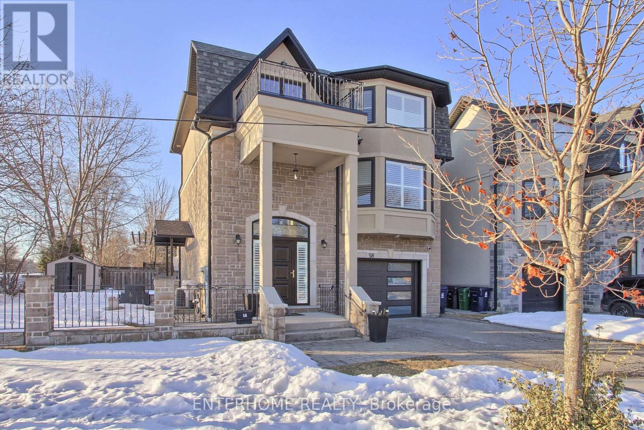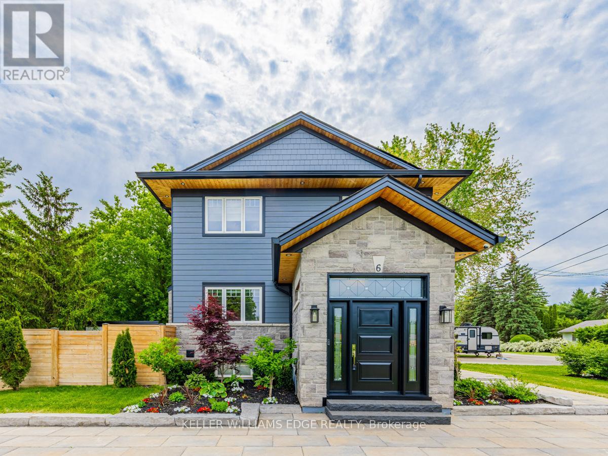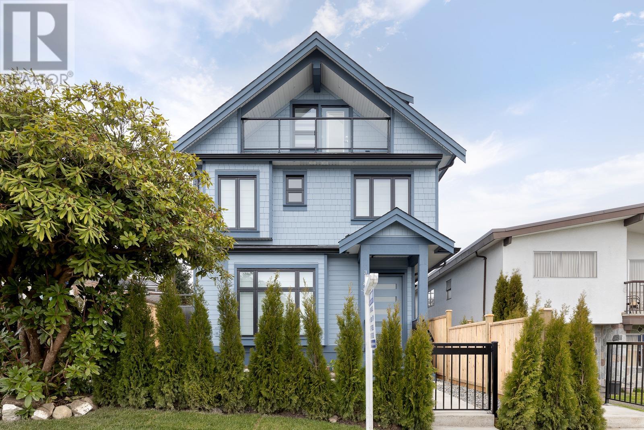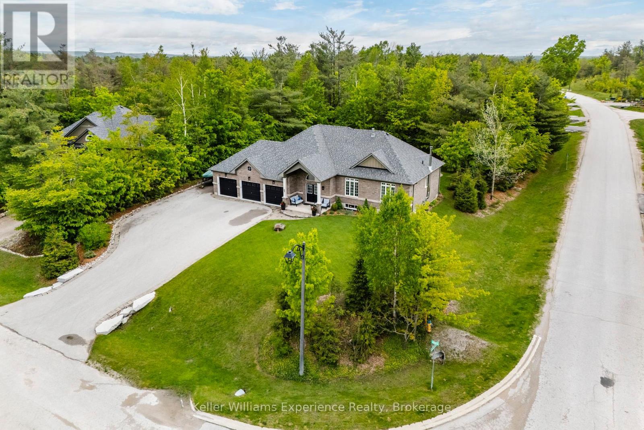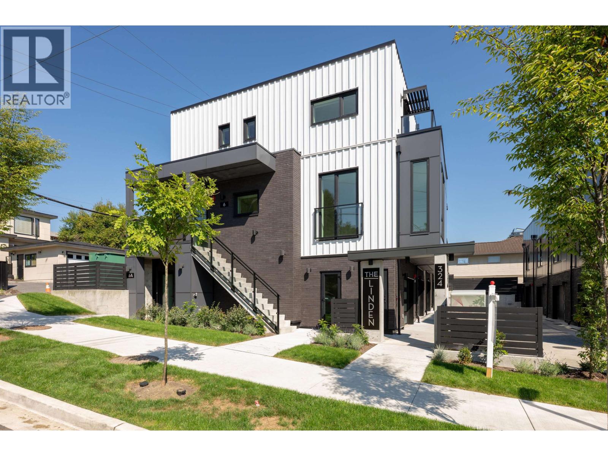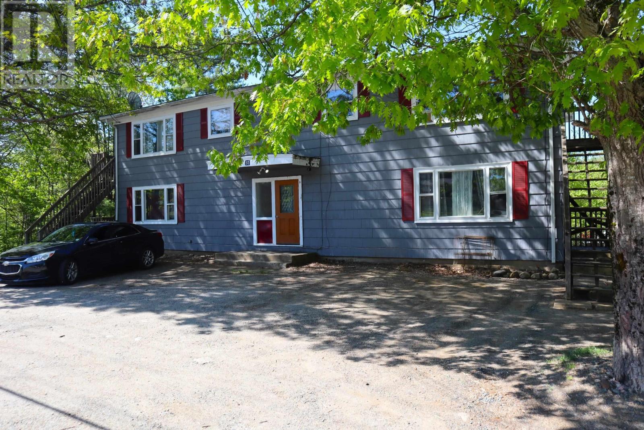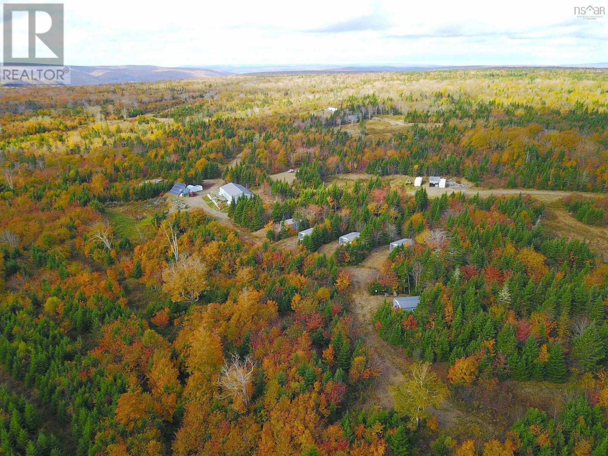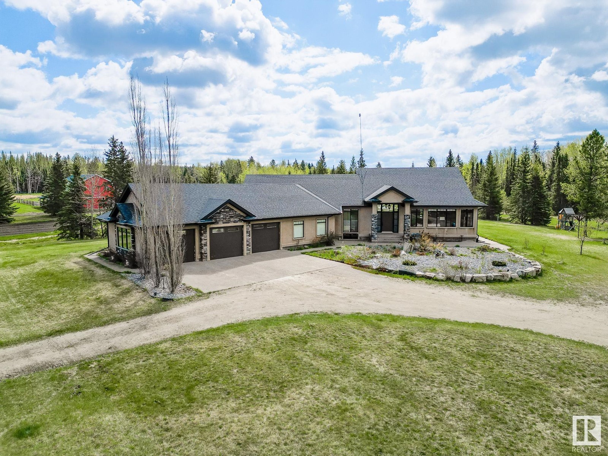128 Bunker Hill Drive
Hamilton, Ontario
Welcome to a Home Like No Other! Nestled into the Niagara Escarpment, this Custom Built Bungaloft with additional Apartment needs to be seen to be believed - it's now a great two family solution. Originally commissioned by one of Hamilton's most prominent Businessmen and Philanthropic families (Owen and Marta Boris), this architectural marvel was designed to integrate seamlessly into nature. The centrepiece of the Main Level is the Great Room, with a 16 foot high Beamed and Vaulted Ceiling, Brick Focal Wall, Copper Fireplace, and Floor to Ceiling Windows looking outward upon a Landscaped Courtyard and the Escarpment. Up above sits the Master Loft, complete with BR, Ensuite, Office, Walk-In Closet and Walk-Out Terrace. Updates completed by the current, and only 2nd Owner, include a new Kitchen with Quartz Counters, B/I Appliances, Wine Fridge and Custom Cabinetry, Master Ensuite, Roof, Furnace, A/C, HWT (*2025), and Elevated Deck. With the Courtyard, Master Terrace and Deck, there are three separate outdoor areas to enjoy the surroundings. The Main Level of the Original Home also boasts two Retro Chic Bathrooms, and three good-sized Bedrooms, all with Courtyard Views. The Lower Level adds even more value, with Inside Entry from the Garage, a Massive Gym, Rec Room/Music Studio/Flex Space, Full Bathroom and Laundry. A 2022 Reno converted an Indoor Pool to a 4 BR Apartment with Separate Entrance, perfect for a Two-Family / Multi-Generation / In Law Suite situation. Come see this unique property - a private piece of paradise in a secluded setting - it's two homes and a cottage all rolled into one. (id:60626)
Bradbury Estate Realty Inc.
90 Main Street N
Milton, Ontario
Mix-Use property zoned C-4 Hamlet Commercial allows multiple residential & commercial uses. Currently 3 separate units. Basement apartment, Main floor has 3 bedrooms with kitchen & bath. 2nd floor comes with open concept kitchen bedroom, living area walkout to terrace. Circular driveway, stone barn with 2 car garage with extra storage on 2nd floor, fully fenced, ample of parking space, backup generator. Drilled well and septic, 200amp power supply. Ample of opportunities when it comes to zoning allowance and can be great income potential property. vacant possession will be provided. (id:60626)
Homelife Maple Leaf Realty Ltd.
RE/MAX Real Estate Centre Inc.
55 Ridgehill Drive
Brampton, Ontario
Welcome To The Amazing Community Of Ridgehill Manor. This Home Is An Entertainers Dream With An Over Sized Tastefully Landscaped Backyard That Features An Inground Swimming Pool And Covered Deck. The Home Has Tons Of Upgrades Which Include A Finished Basement, , Master With Ensuite, Designer Kitchen, Sun Room, Built in Appliances, parking for 6 Cars, Five plus two well-appointed bedrooms, modern renovated bathrooms, including two full baths in basement and a main floor laundry with garage access. (id:60626)
Intercity Realty Inc.
14821 71a Avenue
Surrey, British Columbia
Pride of ownership is evident in this owner-built, meticulously maintained 3-storey home in the heart of East Newton! Thoughtfully constructed in 2008 with quality and craftsmanship in mind, this home was built to last and has been exceptionally well cared for. The spacious, functional layout offers easy access to parks, schools, transit, and shopping. On the main floor, you'll find a full bedroom-ideal for guests, multigenerational living, or a home office-alongside a dedicated theatre room with its own powder room. The upper level offers four generously sized bedrooms, perfect for growing families. The basement level provides a 2-bedroom suite, making it a great option for mortgage help or extended family. The custom high-end kitchen is a chef's dream with premium finishes (id:60626)
Century 21 Coastal Realty Ltd.
341 Rivertrail Avenue
Kitchener, Ontario
Beautiful Elegant & most functional house in a great neighborhood. This dream home is in Kitchener's new subdivision with many amenities close by. This great 5-bedroom home has a rec room area on the second floor with 3 full washrooms with walk-in showers. The home offers over 3270 sq ft with a modern layout with 2 MBRs and an en-suite for your growing family. The unfinished basement has an open concept and big windows, a clear view of green pasture making your summer BB parties great. No home will be built at the back. The greenery at the back provides a sunny and welcoming environment like countryside living. Step into the modern open-concept layout with 9 ft ceilings on the main floor and an office room overlooking the front yard. The kitchen is a culinary masterpiece, featuring a custom island with upgraded countertops. breakfast bar, cabinets are 36 inches in size with butlers pantry, and walk-in pantry. The great room size is huge have big windows to overlook the ravine view. Enjoy gleaming Hardwood floors, and the large mudroom on the main floor has ample storage. The second level has 4 generous-sized bedrooms. The main primary bedroom has a walk-in closet with a nice en-suite bathroom, walk-in shower & double sink vanity. The unfinished basement, with a walkout view, awaits your finishing ideas, you may use your own projections. Exposed Aggregate concrete driveway Close to Schools, shopping, restaurants, recreational center, Waterloo Airport, Fairview Mall, Grand River, parks, pond, and walking trails. Waterloo University is just 15 km from this location. Major companies like Google and Blackberry have main offices. Nice location with quick access to major highways and go station. You are nearby cities that have big institutions in Waterloo, Cambridge, and Guelph. Located in a natural setting, Explorers Walk is suitable for the active family. surrounded by hiking trails, Chicopee Ski and Summer Resort, the outdoor activity possibilities are endless (id:60626)
Homelife Superstars Real Estate Limited
24531 Dewdney Trunk Road
Maple Ridge, British Columbia
This exceptional 7-bedroom custom home, sits on a generous 9,000+ sqft lot. It boasts a legal 3-bedroom suite. The main floor features 10-foot ceilings, while the basement has 9-foot ceilings, providing an open and airy feel. The spacious, open-concept kitchen flows seamlessly into the large great room, complete with a gas fireplace, perfect for gatherings. From the main floor, step out onto a large 8x29 deck, ideal for outdoor relaxation. The home includes two master bedrooms, each with its own ensuite bathroom for ultimate privacy and comfort. The basement also offers a dedicated theatre room with its own bathroom, making it a great entertainment space. Located near Garibaldi High School, an elementary school, and a golf course, this home offers (id:60626)
Woodhouse Realty
RE/MAX Lifestyles Realty
N/a Sunset Bay Road
Gravenhurst, Ontario
RARE Vacant lot offering on Lake Muskoka! With 219 Feet of Frontage and 7.38 Acres of Land this a Outstanding Opportunity to Build your dream Muskoka Residence. Situated off a Municipal Maintained Road providing Easy Year Round Access just a Mere 2 hours from Toronto. Minutes to the Gravenhurst Wharf, World Class Golf Clubs, Restaurants and all Gravenhurst offers. Deep Water Shoreline with Stunning Vista Views. Exciting Development Opportunity! (id:60626)
Royal LePage Lakes Of Muskoka Realty
13953 Anderson Creek Drive
Maple Ridge, British Columbia
Exceptional double greenbelt setting-enjoy unmatched privacy with no neighbours in front or behind! This one-of-a-kind home backs onto south-facing greenbelt, with mature trees and fronts a serene, family-friendly park, offering extra privacy. Upstairs features 4 spacious bedrooms, while the main floor offers a bright, open-concept layout with two generous living areas-one opening onto a covered deck, perfect for year-round use. The walk-out lower level includes a bright 2-bedroom suite with its own entrance, large rooms, and excellent rental potential. A flat driveway and double garage complete the package. Tucked away on a peaceful no-through street in the sought-after Silver Valley community, just minutes from top-rated schools, parks, and trails. Homes like this are a rare opportunity (id:60626)
Exp Realty
4835 Empire Drive
Burnaby, British Columbia
STUNNING CAPITOL HILL VIEWS! This incredible home is situated in the perfect location with mountain, water and Lions Gate bridge views. This well cared for 4 Bed, 2 Bath home marks the perfect opportunity for those who want to renovate/hold/build your dream home. Sitting at 2,158 SqFt, this beauty boasts tons of natural light and charming features. Tranquil location close to excellent schools (Confed Park, Westridge, Marlborough & Alpha Secondary) As well as top amenities like Confed Park, Eileen Daily, Hastings St, Brentwood Mall etc. Property features a new on demand boiler (2024) upgraded Furnace parts (2023), Private Yard, Mortgage Helper and Partially updated bathroom. OPEN HOUSE SAT & SUN 25/26TH 2-4PM (id:60626)
Oakwyn Realty Northwest
5609 Wilson Court
Richmond, British Columbia
A south facing ,well-maintained home, situated on a generous 6,059 SQF lot with boasting 3,336 SQF of elegant indoor living space in Hamilton , a quiet family oriented neighbourhood . The functional layout features 5 BDRMS plus 1 flexible room on main floor &4 FULL BATHROOMS.16-foot double height with skylight foyer. Open concept gourmet kitchen.Sun-filled spacious living room .Comfortable eating area overlooks the private sundeck & backyard, perfect for summer BBQs & family gathering. 4 good size bedrooms upstairs with 1 huge ensuited MBDRM. Updates with new roof (2013) & new windows (2020).Short walk to McLean park, Hamilton Community center, Hamilton Elementary.Easy access to Queensborough Landing, Walmart, & the upcoming Costco Business center. Highway 91 and major routes nearby. (id:60626)
Royal Pacific Realty (Kingsway) Ltd.
1668 156 Street
Surrey, British Columbia
COURT ORDER SALE! All offers subject to Court ADeveloper & Investor Alert - Rare Opportunity in South Surrey!Unlock the potential of this prime 11,916 sq. ft. lot (approx. 170' depth) in one of South Surrey's most sought-after neighborhoods! With R3 zoning and recent Small-Scale Multi-Unit Housing (SSMUH) updates, this property offers incredible flexibility & value.Zoned R3 - Build up to 4 units per lot,Single-Family Home W/ basement+ Garden Suite, Duplex + Secondary Suites, Duplexes + Garden Suites. Huge lot with generous backyard space ,ideal for multi-generational living or income-producing units Buyers to perform own due diligence Minutes to Earl Marriott Secondary Close to shopping, dining & recreation Just a short drive to beaches & parks Convenient access to transit & major routes. (id:60626)
Sutton Group-West Coast Realty
229 Green Mountain Road E
Stoney Creek, Ontario
Perfection redefined in this 5 bed 3 bath home situated perfectly on a oversized 600' deep 1 acre lot in a Prime Stoney Creek Mountain Location!!!! Excellent curb appeal with the upscale stucco exterior and paved drive that extend past the home to the 24'x40' detached garage. The flawless backyard oasis is a true MUST see!!! Large covered rear porch extends out to covered outdoor kitchen area complete with granite tops and high end B/I appliances, follow the stamped concrete path to private inground pool area. the backyard continues to oversized vegetable/herb garden where you can truly live off the land!! The welcoming covered front porch is the perfect segway into this well appointed 5 level backsplit. the M/F features large living room, dining room and custom kitchen with high end B/I appliances and ample cabinetry, the upper level consists of 3 generous sized bedrooms and 5pc bath, the lower level which has a side door entrance and patio door walk out also has rec room, additional bedroom and 3pc bath. the funcional basement is a perfect in-law set up with separate entrance from the garage, custom kitchen and additional bedroom, the lower basement houses laundry room, utility room, 3pc bath, large office, and access to the massive 335sf cold cellar!! Properties of this magnitude rarely become available. Close to major highways incl. Redhill/Linc, 403, QEW, and all local amenities, Downtown, Shopping, shows 10++ call today for your private viewing of the Stoney Creek Masterpiece. (id:60626)
RE/MAX Escarpment Realty Inc.
3697 Hajula Court
Abbotsford, British Columbia
Welcome to 3697 Hajula Court - a stunning 6 bed & 6 bath home in one of East Abbotsford's quietest cul-de-sacs within the Sandy Hill community. This 4,548 Sq ft home offers luxury living with an open concept layout, high end kitchen with stainless steel appliaces, separate wok kitchen, and seamless design throughout. Enjoy a west facing backyard that fills the home with natural light and warm evening sun. Perfect for families, it features spacious living areas, a dedicated theatre room, and a fully legal 1 Bedroom suite for added income or extended family (could be 2 bedroom). Central AC. Just steps to Sandy Hill Elementary, McKinley Park, and transit, this impeccably maintained and beautifully finished home combines elegance, comfort, and convenience in a highly desirable community. (id:60626)
Exp Realty Of Canada
1544 Leger Way
Milton, Ontario
Unparalleled Luxury in Milton's Prestigious Ford Neighborhood. Indulge in Sophisticated Living with this Architectural Masterpiece, a Stunning 4+2 BEDROOMS,6 BATHROOMS Detached Estate with a Stone, Brick & Stucco Exterior. This Home features a Grand Double-door entry, Hardwood floors, Designer Pot Lights, California shutters,& a Freshly Painted interior. The Open-concept Main Level boasts a versatile Den/Office, Elegant Living & Dining areas,& a Spacious Family room with a Stone wall & Gas fireplace. The chefs Kitchen is a culinary dream, with extended Cabinetry, Quartz countertop, S.S. Appliances Island. The Second floor Offers Four Luxurious Bedrooms, including a Primary suite with Double-door entry, his & her closets,& a Spa-inspired ensuite. A Jack & Jill Bath and Upper-level Laundry add Convenience. The LEGAL FINISHED BASEMENT features Two Beds, Two Bath, a Separate Entrance, &Private Laundry ideal for Multi-Generational Living or Rental Income. Close to Hwy, School, Plaza & Trail (id:60626)
Century 21 Property Zone Realty Inc.
58 Firwood Crescent
Toronto, Ontario
This stunning 4-storey detached home in prestigious Etobicoke offers privacy and tranquility, located next to a serene open field with mature trees. Filled with natural light, this spacious home showcases premium finishes, a carefully crafted design, and an expansive outdoor space.The open-concept foyer flows into one of two inviting living areas, while the finished basement offers a versatile space for a bedroom or entertainment. Upstairs, the elegant open-concept kitchen, living, and dining area boasts soaring 9-foot ceilings, with upgraded kitchen and bathrooms adding modern luxury. The top floor features three spacious bedrooms. The home is complete with high-quality window shutters installed throughout. A rare find in an unbeatable location. Come see for yourself! (id:60626)
Enterhome Realty
6 Credit Street
Halton Hills, Ontario
Discover this stunning custom-built 2-story home (2019) offering 2,680 sq. ft. of beautifullydesigned living space in the highly sought-after Hamlet of Glen Williams, Georgetown.Featuring an open-concept layout, the main floor boasts 9 ft ceilings, hardwood flooring, a gasfireplace, pot lights, and a powder room with superior upgrades. The custom kitchen isequipped with porcelain countertops, a large island, built-ins, and stainless steel appliances,making it both functional and stylish. A walkout leads to a finished deck and stoned patio,perfect for outdoor entertaining. The second floor features four spacious bedrooms, each withbuilt-in organizers and blackout blinds, along with a convenient second-floor laundry room, aluxurious 5-piece ensuite in the primary suite, and an additional 3-piece bath. Nestled in aprime location, this home offers both elegance and modern convenience. Don't miss thisincredible opportunity. (id:60626)
Keller Williams Edge Realty
3184 E 23rd Avenue
Vancouver, British Columbia
Quiet front unit with city and mountain view, located on the higher side of the street in highly desirable Renfrew Heights Area! Features: open layout, 3 bedrooms, 4 bathrooms, A/C, HRV, built-in vacuum, radiant heating, kitchen with S/S, quartz countertops, single car (EV ready) garage PLUS a designated single carport. Very conveniently located in the CENTRE of high school, elementary school and community center (all in walking distance). Easy access to public transportation to UBC and Downtown. 2-5-10 Year Warranty. (id:60626)
Team 3000 Realty Ltd.
8317 Highway 101
Powell River, British Columbia
Discover the epitome of luxury waterfront living on this stunning 375-foot property. Nestled across from an incredible golf course, this exclusive retreat-like home offers breathtaking views of the sought-after pebble beach and unforgettable sunsets. Imagine waking up to the gentle lapping of waves and the serene beauty of the water. This prime location provides endless opportunities for boating, fishing, and simply relaxing by the water's edge. With ample acreage, you have the freedom to create your dream waterfront oasis. This property has a unique development opportunity, with plenty of power already to go, you can build and create a wonderful air b and b business on the pacific ocean. Additionally, this property offers an RV pad with services. This large home offers 4 bedrooms and 2 bathrooms, a large kitchen overlooking your living space with large windows to enjoy the impeccable ocean views. Call today, don't miss out on this unique opportunity! (id:60626)
Royal LePage Powell River
0 East Street
Simcoe, Ontario
Shovel-ready 9-unit townhouse development in the Town of Simcoe, Norfolk County! Fully approved with services installed. Permits submitted for a three-unit townhouse building. All engineered drawings, zoning, and environmental audits are complete. Plans included in the sale. Don’t miss this opportunity—call today for details! (id:60626)
RE/MAX Erie Shores Realty Inc. Brokerage
1 Topaz Court
Oro-Medonte, Ontario
Welcome to this meticulously crafted executive home, perfectly positioned on a spacious half-acre lot. From the moment you step inside, the custom-designed kitchen stands out as the heart of the home - featuring stunning granite countertops, a waterfall island, and a sleek stainless steel gas cooktop, ideal for both everyday living and entertaining. Enjoy true peace of mind with premium features like a 23kW Generac generator, hard-wired security and camera systems, and a suite of comfort-focused upgrades including central vacuum, Lutron smart lighting throughout, an upgraded HRV system with integrated humidifier, and a full water treatment system with softener, purifier, and remineralization. The fully finished basement is an entertainers dream, complete with a solid Cherry wet bar, double-sided wood-burning fireplace, elegant crown lighting, a built-in entertainment center with a 65 Sony TV, and a 10-zone speaker system that seamlessly connects throughout the home. Step outside to your private backyard oasis - featuring a large deck with two remote-controlled awnings, natural gas BBQ hookup, RainBird sprinkler system, and a powered garden shed for added convenience. The heated garage with epoxy flooring provides generous space and storage for all your needs. This home is packed with thoughtful, high-end upgrades and has been impeccably maintained. Inside and out, it's ready to impress. Don't miss your opportunity to make it yours! (id:60626)
Keller Williams Experience Realty
Th6 610 E 3rd Street
North Vancouver, British Columbia
Welcome to THE LINDEN. A collection of 10 townhomes in the heart of the vibrant Moodyville community. Homes range from 1315 square ft to 2185 sq ft. Some units include lock-off suites for mortgage helpers and rooftop patios with city views. Thoughtfully designed by Cornerstone Architects these homes are built to a Passive House Standard reducing the energy requirements and costs. Interiors include premium finishes and appliances. Close proximity to the Lower Lonsdale Quay shops, restaurants and fitness centres. (id:60626)
Engel & Volkers Vancouver
93 & 99 North Street
Bridgewater, Nova Scotia
COMMERCIAL INVESTMENT OPPORTUNITY! Ownership opportunity for two apartment buildings on two adjacent parcels of land, located on one of Bridgewaters busiest streets. Comprised of four and six units, all of which are currently occupied, so you can immediately take over operations and begin incurring revenue. Financial documentation is available upon request. Alternatively, this listing presents a well-positioned redevelopment opportunity, given the prime commercial real estate location and existing zoning. Want to build condos or a large apartment building - this would be a perfect location! Or perhaps you are looking to construct a large commercial development on one of Bridgewater's busiest arteries! The current growth that is taking place in this area of the South Shore is incredible, and with the current Michelin expansion, now is the time to get in on the ground level in advance of the future growth! Bridgewater is located in Lunenburg County, a little over an hour from Halifax, and is home to the largest Michelin manufacturing plant in Nova Scotia. As the largest employer on the South Shore, access to housing is vital to Bridgewater, as is the possibility of future businesses to impact economic growth. Its up to you! Photos include a sampling of some of the interiors of both building units. (id:60626)
Exit Realty Inter Lake Liverpool
901 Whycocomagh Mountain Road
Whycocomagh, Nova Scotia
This remarkable 200-acre off-grid property with five cottages, a main building & access to trails to explore the Cape Breton Highlands, offers an incredible opportunity for year-round adventure & self-sufficiency. Built in 2019 and located just 5 km from the town of Whycocomagh, this expansive property is a mecca for outdoor enthusiasts. With the multi-use Trans Canada Trail passing through, you have access to hundreds of miles within the breathtaking Cape Breton Highlands at your doorstep. The trail is most popular for winter sport and is maintained by the local snowmobile club, in season. Five independent cottages, are each equipped with a propane furnace, BBQ, front deck, and private fire pitperfect for evenings under the stars and a wilderness escape. The main building is designed for versatility, boasting two sets of washrooms (with accessible showers) and a large commercial kitchen. The main room can serve as either a private residence or a communal hub for gatherings. The spacious living and lounging area invites a social setting and shared kitchen for your guests or can be separated for privacy. Within the 200+ acres you'll find an old-growth hardwood stand and cleared land, creating potential for farming & further development. The property is accessible via the municipally maintained Whycocomagh Mountain Road & its self-sufficiency is ensured through solar power and propane. A drilled well provides a pristine water supply. The steel frame construction ensures a reliable build. In addition, one further cottage is on the property which can be revived and used as future accommodation or living space. From the top of Whycocomagh Mountain, you have stunning views of Whycocomagh Bay and Salt Mountain, which must be seen to be fully appreciated. This unique property is not just a place to live; its not just a business; its a lifestyle waiting to be embraced. Don't miss this exceptional opportunity to own a piece of Cape Bretons natural beauty! (id:60626)
RE/MAX Park Place Inc.
51425 Rge Rd 80
Rural Parkland County, Alberta
This Executive home has everything you would ever need! The owner's custom designed this home & built by Ed Trembly, (a well known builder). Nothing was spared in this home. There are 17 appliances in the home - Wolf, Miele, sub-zero, etc. 161 acres of open & treed area that is set up with a barn (that could be turned into a shop), pole shed, misc. outbuildings & a seasonal creek. The Kitchen is open to the dining room & a huge covered patio deck with a wolf 8 burner gas BBQ, & Livingroom. upper level has 9 & 10 ft. ceilings. The primary bedroom is massive, has it's own deck, fireplace, Walk-in closet that is the size of a bedroom. It was designed & installed by California Closets. The on-suite has the jacuzzi tub, walk in shower with numerous spray nozzles, 2 separate cabinets with sinks, & laundry room close by with storage & sink. 2nd bedroom is currently a den with a fold up Murphy bed. The back entry has a bathroom, storage & entry to garage. Downstairs has 3 bedrooms, wet bar, walk out basement. (id:60626)
RE/MAX Vision Realty





