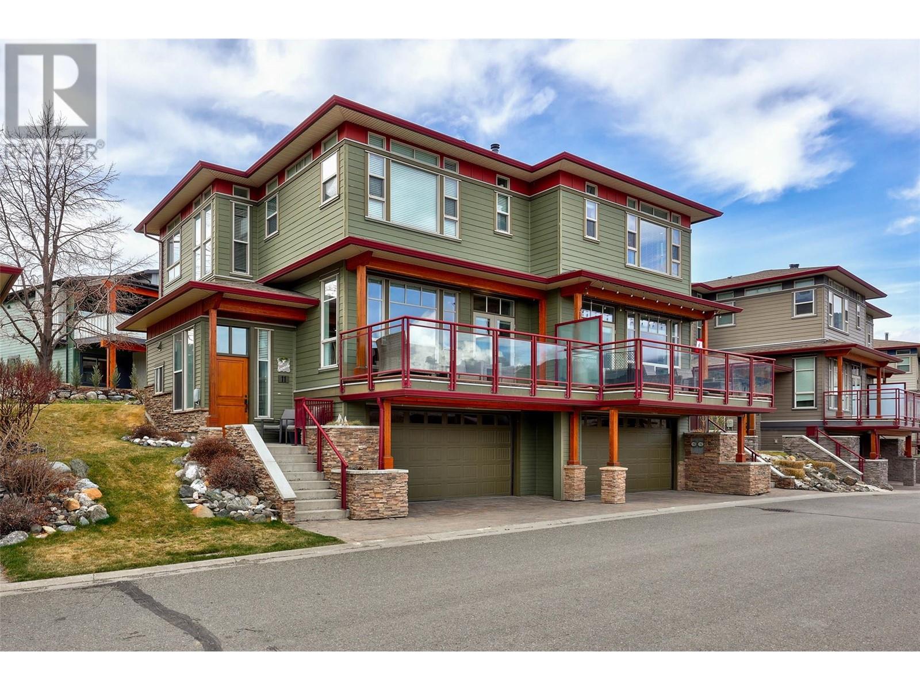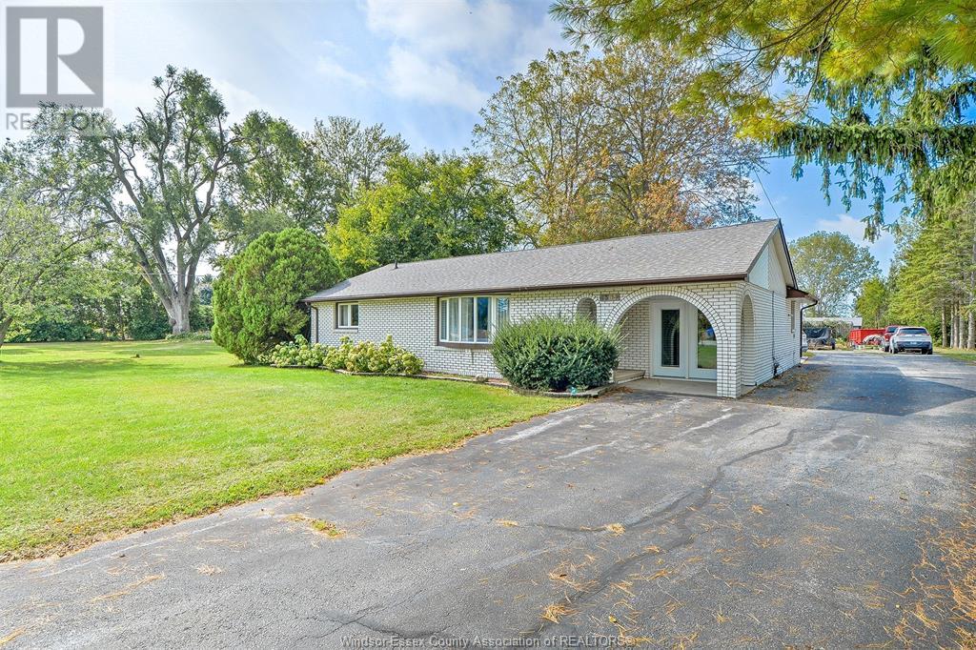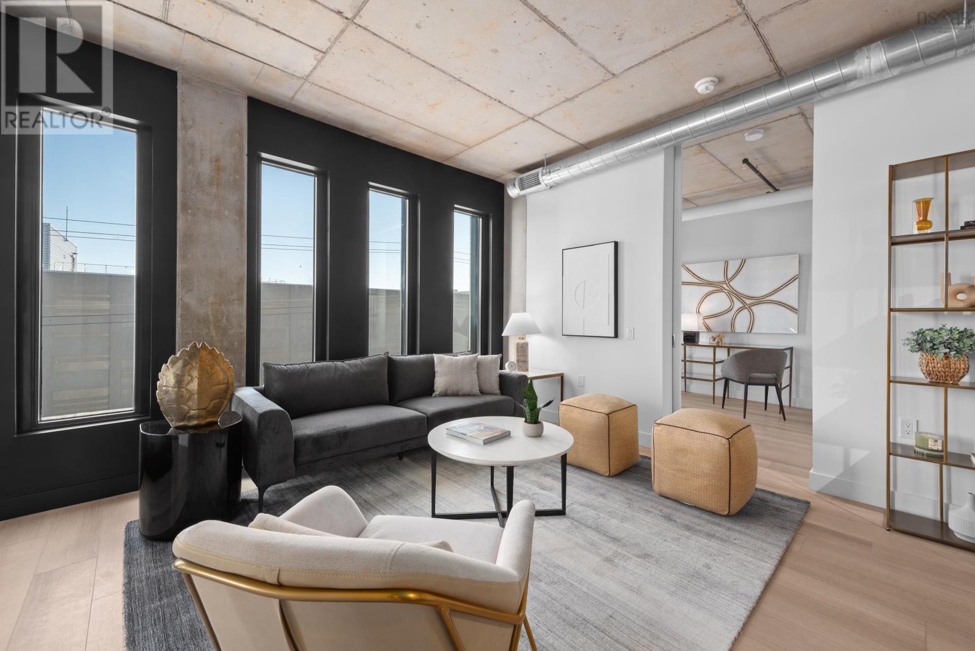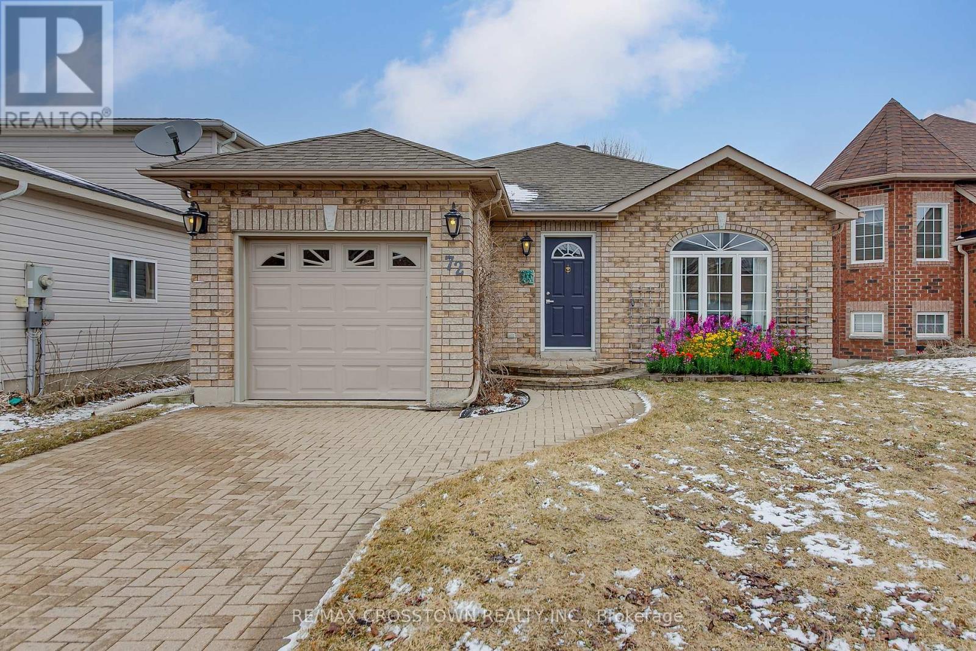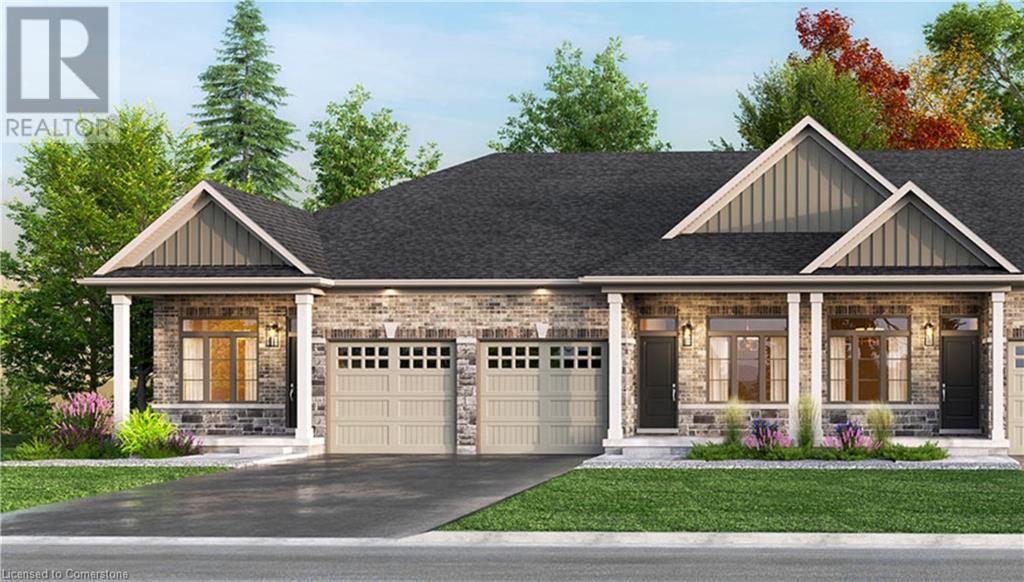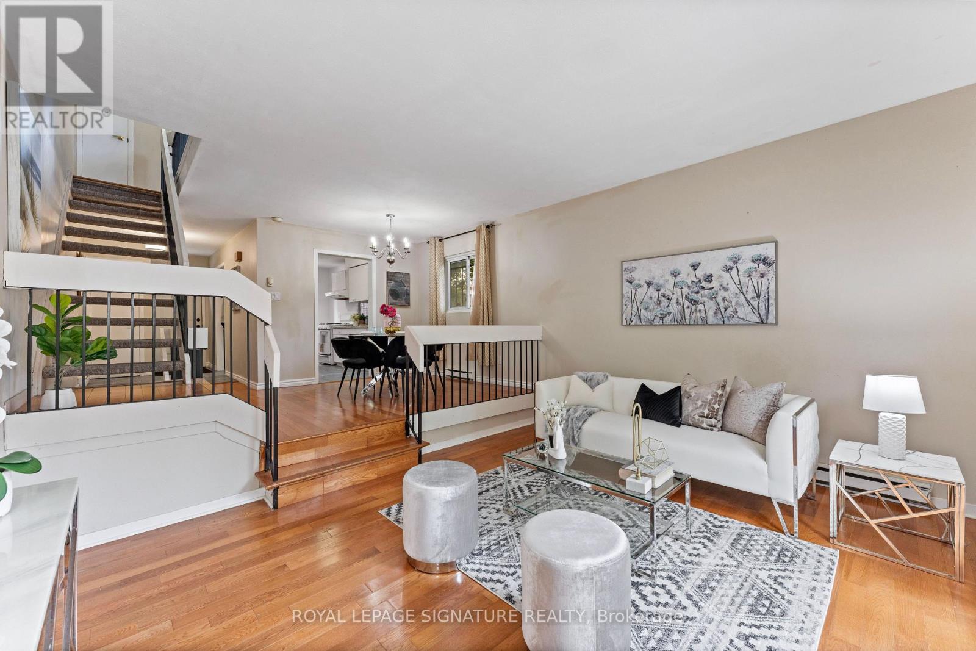14041 101a Av Nw Nw
Edmonton, Alberta
Stunning 4-Bed, 4-Bath 2.5-Storey with a finishing basement in Old Glenora. This beautifully designed home in prestigious Old Glenora features low-maintenance landscaping with exposed aggregate concrete, artificial turf, and striking brick exterior. Inside, enjoy 112 LED pot lights with dimmers, themed bathrooms with detailed tile work, sandstone acrylic quartz counters, Delta faucets (lifetime warranty), triple-pane windows, and a custom Kitchen Kraft kitchen with ultra high-grade Samsung fridge.Additional highlights include glass maple-stained railings, air conditioning, a fully finished basement, and a double heated garage. Over $100,000 in upgrades from the original spec! One of the home’s best features is the 3rd-floor loft with a private patio—ideal for an office or flex space. Full perimeter video surveillance adds peace of mind. (id:60626)
RE/MAX Excellence
301 Bluebird Court
Sarnia, Ontario
Immaculate 3-bedroom, 3-bathroom bungalow on a cul-de-sac off Rapids Parkway close to schools. Open concept kitchen with pantry, mainfloor laundry, custom ensuite & walk-in closet in master bedroom. Finished lower level includes recroom, 3rd bedroom, 3-piece bathroom and bonus room. Patio doors from great room to private oversized deck. Quality upgrades include California shutters, roughed-in central vac., gas fireplace, outdoor Celebright LED lighting, profitable solar panels. (id:60626)
Initia Real Estate (Ontario) Ltd.
637 O'dell Street
Sarnia, Ontario
Welcome home to 637 O’Dell Avenue, a 2 storey family home in the north end of Sarnia. This home has 4 bedrooms, 2.5 bathrooms and a gorgeous backyard space with an in-ground pool. Step inside the spacious foyer, flowing into the living room, dining room and kitchen; accompanied by the family room with access to the backyard, a 2 piece bathroom and convenient main floor laundry. On the second floor you will find 3 spacious bedrooms, and 2 full bathrooms; including one with an ensuite. The basement offers lots of space with the recreation room, large bedroom and storage. Enjoy the well maintained backyard, patio and in-ground pool - the perfect place to spend your summer afternoons. Don’t miss this opportunity! Book your showing today. (id:60626)
Blue Coast Realty Ltd
175 Holloway Drive Unit# 11
Kamloops, British Columbia
Step into this very well taken care of 3 bedroom, 2 and a half bathroom home. Great views of Kamloops Lake, Bruker Marina and of course Tobiano Golf Course help set you into full tranquility once you are home. This home has a new geothermal unit in 2022 and a brand new hot water tank in 2023. Golf isn't the only thing Tobiano has to offer, access to the backcountry allows for hiking, mountain biking, dirt biking or riding your SxS. Come check out one the interiors best kept secrets. Book your private viewing today. (id:60626)
Brendan Shaw Real Estate Ltd.
1385 Erie
Harrow, Ontario
Are you looking for a Great place To call Home and also have the Ability to Run your Business at the same location? Look no further, this three bedroom 2 bath Home on the outskirts of Harrow offers extremely comfortable living with the advantages of a large lot with large heated workshop Approximately 24 x 32 , with another 50 feet of length in storage added on with large loft . Along with this is ample room to park Some trucks and trailers and a permit to do so. This three bedroom Brick to Roof Home Features large kitchen with built-in gas stove top , island opened up to the living room, three bedrooms , one large with Extra closet space, large , 4pce bath adjoining With an enormous shower, also separate bathtub . This home has been well taken care of and also features brand new furnace and central air and 200 amp service. Step outside the back door to enjoy your large patio leading to your Large Gazebo. (id:60626)
Bob Pedler Real Estate Limited
410 5511 Bilby St Street
Halifax, Nova Scotia
C3 layout - PARKING AVAILABLE FOR PURCHASE. NRTH - A respectful nod to the country's coolest neighbourhood. The perfect fit: an 8 storey, boutique-sized condominium of only 71 units that tucks easily into the corner of Gottingen and Bilby, in Halifax's culturally eclectic North End. A streamlined counterpoint to its neighbours, and a welcome option for all those seeking stylish, modern living in the North End. An architectural gem in scale and visual appeal, NRTH's calmly contemporary exterior opens the way to interior where cool industrial finishes fuse with bright detail to create a warm, welcoming feel. MODERN. MINIMAL. STYLISHLY YOU. NRTH will be a zen-like gem: a handsomely elegant and mindfully modern addition to the community. Something so polished and bright, minimalist and clean, that it will shine on its own accord while also positioning itself quietly into the colourful, eclectic world of the North End. Construction is well underway and is projected to to be ready for occupancy in April 2025. *Condo fee is $0.49/sf. (id:60626)
Keller Williams Select Realty
72 Stanley Street
Barrie, Ontario
Quaint and super cute 3 bedroom ranch bungalow with partly finished basement in a great family friendly neighborhood just steps to Georgian Mall, schools and all of the Bayfield Street shopping and amenities. Tastefully upgraded baseboards, trim and cornice mouldings. Walkout from Kitchen to wooden deck in rear yard in order to enjoy the fully fenced rear yard. Brand new furnace - less than a year old (id:60626)
RE/MAX Crosstown Realty Inc.
920 Garden Court Crescent
Woodstock, Ontario
Welcome to Garden Ridge by Sally Creek Lifestyle Homes — a vibrant FREEHOLD ADULT/ACTIVE LIFESTYLE COMMUNITY for 55+ adults, nestled in the highly sought-after Sally Creek neighborhood. Living here means enjoying all that Woodstock has to offer—local restaurants, shopping, healthcare services, recreational facilities, and cultural attractions, all just minutes from home. This to be built stunning freehold bungalow offers 1100 square feet of beautifully finished, single-level living — thoughtfully designed for comfort, style, and ease. Enjoy the spacious feel of soaring 10-foot ceilings on the main floor and 9-foot ceilings on the lower level, paired with large transom-enhanced windows that fill the space with natural light. The kitchen features extended-height 45-inch upper cabinets with crown molding, elegant quartz countertops, and stylish high-end finishes that balance beauty with function. Luxury continues throughout the home with engineered hardwood flooring, chic 1x2 ceramic tiles, two full bathrooms, and a custom oak staircase accented with wrought iron spindles. Recessed pot lighting adds a modern and polished touch. As a resident of Garden Ridge, you'll enjoy exclusive access to the Sally Creek Recreation Centre, offering a party room with kitchen, fitness area, games and craft rooms, a cozy lounge with bar, and a library — perfect for relaxation or socializing. You'll also love being part of a friendly, welcoming community, just a short walk to the Sally Creek Golf Club, making it easy to stay active and connected in every season. Don't miss your opportunity to be part of this warm, welcoming, and engaging 55+ community. (id:60626)
RE/MAX Escarpment Realty Inc.
920 Garden Court Crescent
Woodstock, Ontario
Welcome to Garden Ridge by Sally Creek Lifestyle Homes a vibrant FREEHOLD ADULT/ACTIVE LIFESTYLE COMMUNITY for 55+ adults, nestled in the highly sought-after Sally Creek neighborhood. Living here means enjoying all that Woodstock has to offerlocal restaurants, shopping, healthcare services, recreational facilities, and cultural attractions, all just minutes from home. This to be built stunning freehold bungalow offers 1100 square feet of beautifully finished, single-level living thoughtfully designed for comfort, style, and ease. Enjoy the spacious feel of soaring 10-foot ceilings on the main floor and 9-foot ceilings on the lower level, paired with large transom-enhanced windows that fill the space with natural light. The kitchen features extended-height 45-inch upper cabinets with crown molding, elegant quartz countertops, and stylish high-end finishes that balance beauty with function. Luxury continues throughout the home with engineered hardwood flooring, chic 1x2 ceramic tiles, two full bathrooms, and a custom oak staircase accented with wrought iron spindles. Recessed pot lighting adds a modern and polished touch. As a resident of Garden Ridge, you'll enjoy exclusive access to the Sally Creek Recreation Centre, offering a party room with kitchen, fitness area, games and craft rooms, a cozy lounge with bar, and a library perfect for relaxation or socializing. You'll also love being part of a friendly, welcoming community, just a short walk to the Sally Creek Golf Club, making it easy to stay active and connected in every season. Don't miss your opportunity to be part of this warm, welcoming, and engaging 55+ community. (id:60626)
RE/MAX Escarpment Realty Inc.
16 - 20 Hainford Street
Toronto, Ontario
Welcome to 20 Hainford St. Unit 16, in Scarborough. A stunning alternative to condo living. Nestled on a ravine lot in the West Hill area of Scarborough, this home exudes timeless appeal, blending luxury with convenience. Upon arrival, choose between two access points-the welcoming front entrance or private backyard entrance. Step inside & be captivated by the open-concept main floor, featuring a beautiful dining area at the centre & a dream kitchen. The second level offers the 3rd bedroom with a washroom & 2nd living room, connected to a balcony where you can enjoy your morning coffee with a ravine view. On the third level, you will find your primary suite & 2nd bedroom equipped with huge closets & a semi ensuite washroom. The lower level provides ensuite laundry, a rec room & 4th bedroom. To top it off, you can add a 3rd washroom and parking accommodates 2 cars. All appliances in AS IS condition, All measurements to be confirmed by the buyers and their agents. (id:60626)
Royal LePage Signature Realty
953 Cranston Drive Se
Calgary, Alberta
Welcome Home to this GORGEOUS RENOVATED “FULLY DEVELOPED “ 3-LEVEL SPLIT Located in the Sought after Community of CRANSTON! Featuring 2270 sq ft of “TOTAL DEVELOPED” Living Space with a “TOTAL” of 5 BEDROOMS Plus & 3 FULL BATHROOMS along with a DOUBLE ATTACHED GARAGE & FENCED Beautiful Tree Lined LANDSCAPED YARD !! From the moment you Enter you will LOVE the STUNNING GRAND “OPEN CONCEPT” with the VAULTED Ceiling & a HUGE Living Room/Dining Room/Kitchen with LUXURY VINYL PLANK FLOORING Throughout .The KITCHEN is GORGEOUS CUSTOM BUILT with STAINLESS STEEL APPLIANCES and ISLAND with Beautiful QUARTZ COUNTERTOP. This GORGEOUS home checks all the Boxes to have ENTERTAINING high on your list! The FULLY DEVELOPED Basement is perfect for the Large Extended Family featuring 2 BEDROOMS , HUGE 4pc BATHROOM PLUS LAUNDRY !Beyond the interior, the location is UNBEATABLE —close to schools, public transit, a hospital, a library, the YMCA, and a shopping center. A short walk will take you to the edge of the Bow River, where you can enjoy hiking and biking trails with breathtaking views of the Rocky Mountains. Don’t miss out on this rare opportunity to own a stunning home in a desirable neighbourhood. Book your showing today! (id:60626)
Comox Realty
6837 Glendon Drive
Strathroy-Caradoc, Ontario
Set on a picturesque, park-like lot surrounded by mature trees, this home delivers the perfect blend of country privacy, modern updates, and timeless charm.From the moment you arrive, the curb appeal is undeniable featuring a classic brick exterior, newly resurfaced front porch with rustic timber accents, and beautifully manicured landscaping. A new front walkway (2025) further enhances the warm, welcoming feel. Step inside and discover a thoughtfully upgraded home designed for comfort and function. The main floor is dressed in stylish luxury vinyl plank flooring (2020), and the layout offers excellent natural flow especially with the new back patio door (2024) inviting light and access to the spacious backyard and resurfaced deck (2020), perfect for entertaining or peaceful mornings with coffee in hand. Key updates make rural living worry-free: Iron removal + UV water filtration system (2022), High-efficiency air conditioner (2021), Updated electrical panel + high-BTU furnace, owned water heater & regularly maintained septic system. Car enthusiasts and hobbyists will love the oversized attached garage plus a detached garage/workshop, offering tons of space for storage, projects, or recreational toys. Whether you're looking for a private retreat, a move-in-ready rural home, or a property with room to grow, this charming bungalow delivers exceptional value and lifestyle in a welcoming country setting. (id:60626)
Keller Williams Lifestyles




