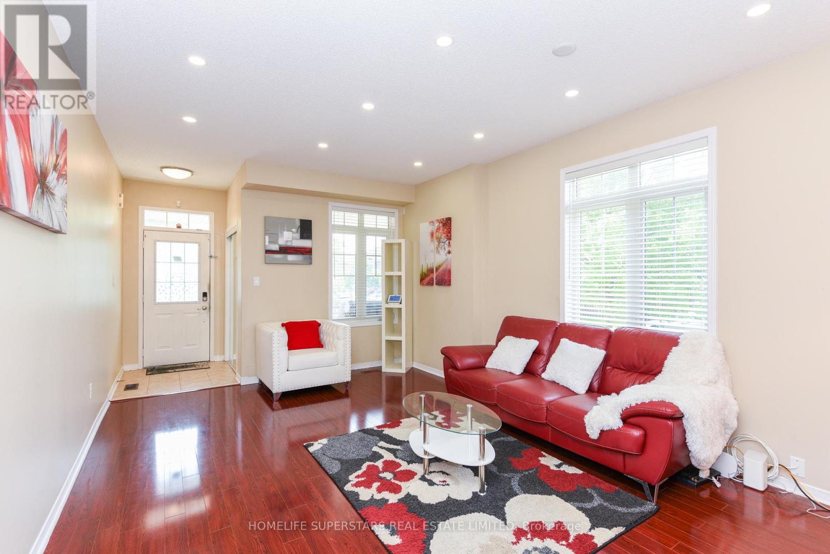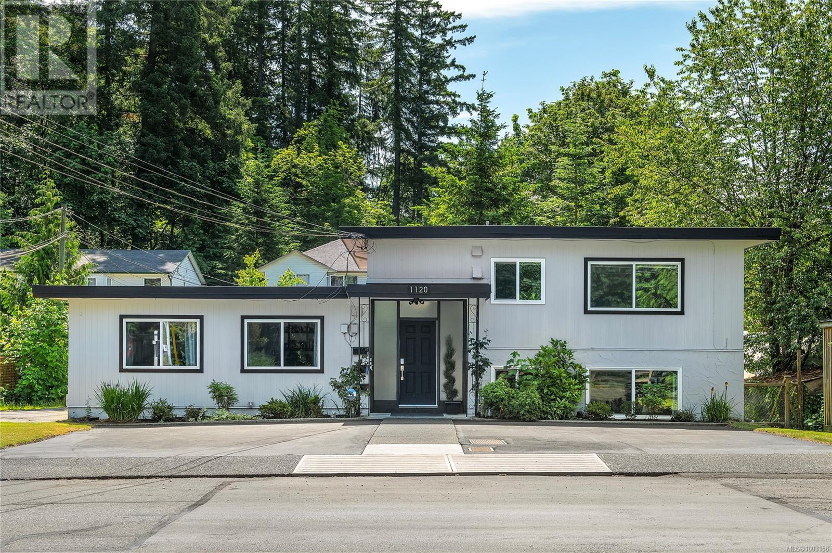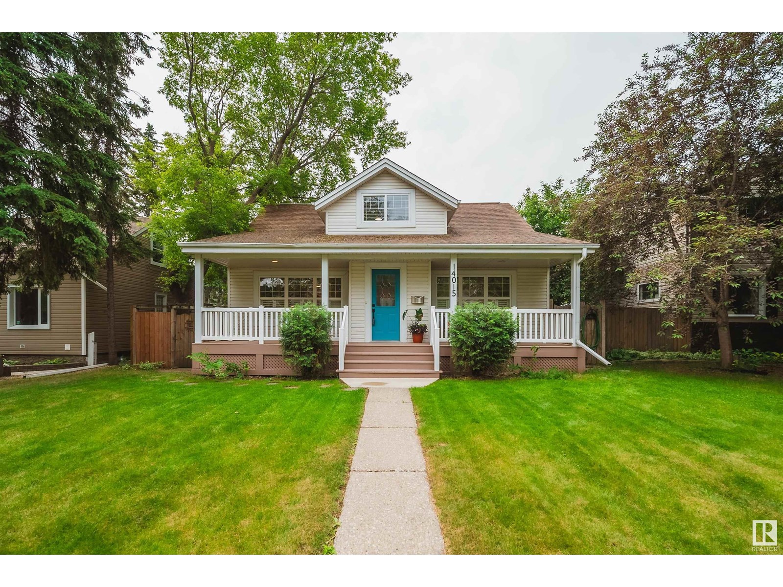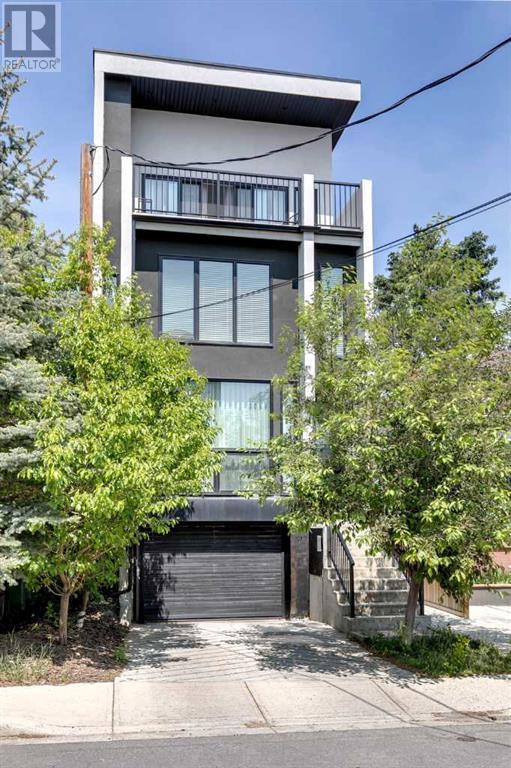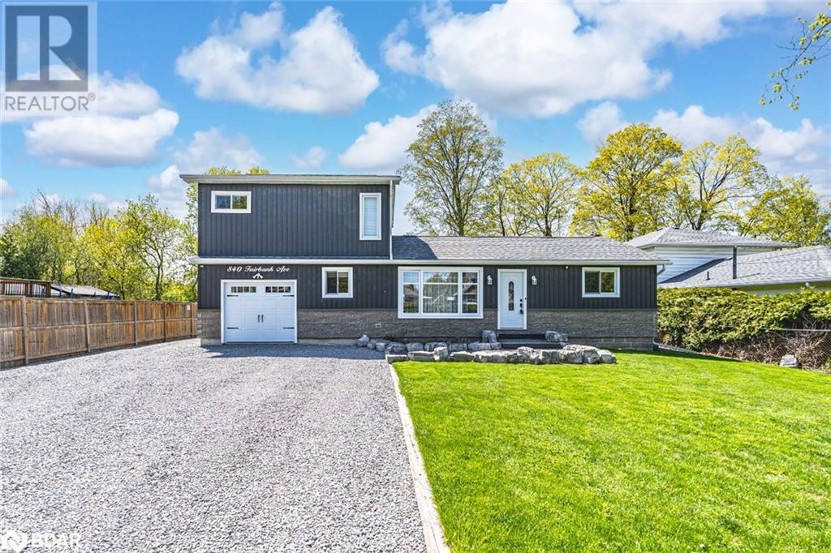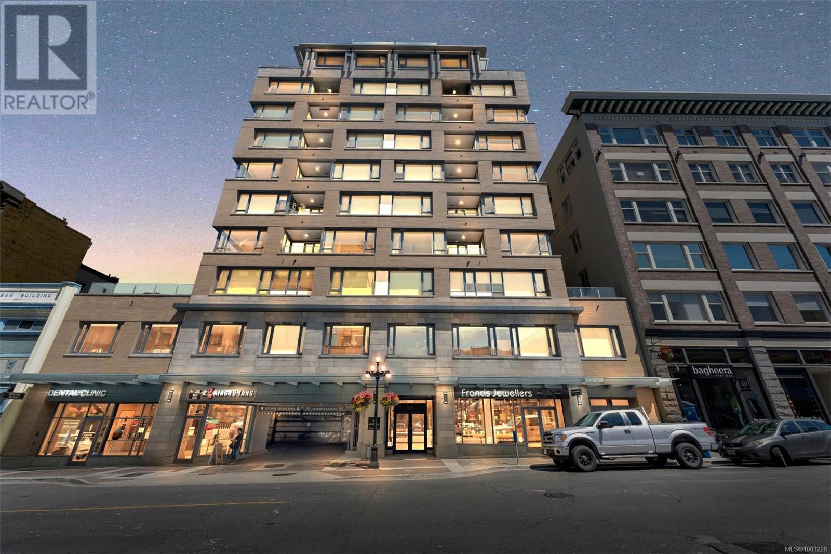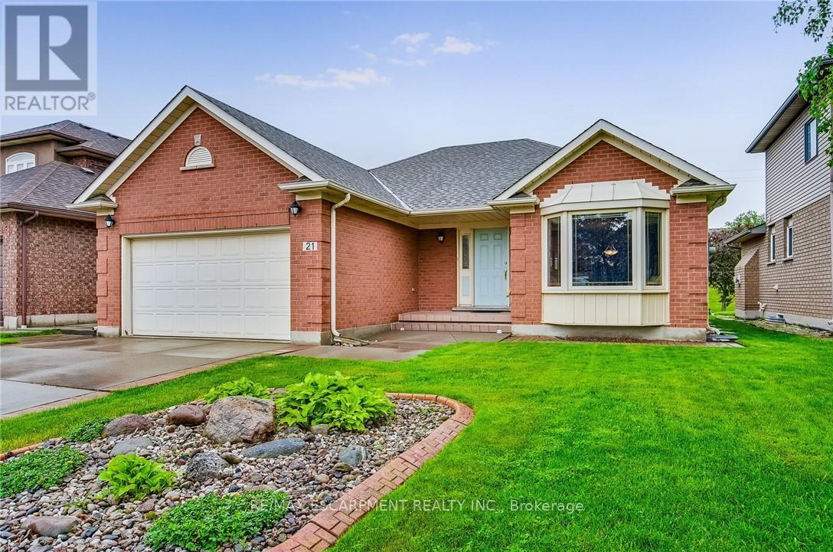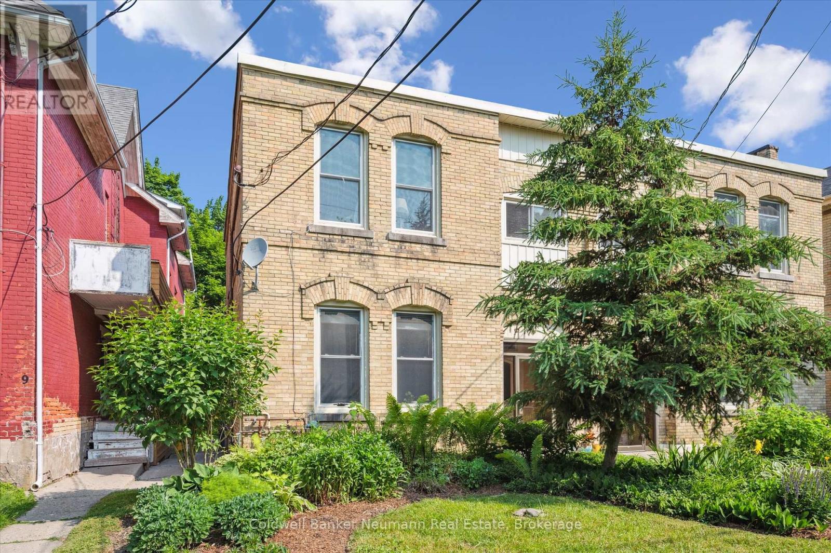29 19628 55a Avenue
Langley, British Columbia
Located in the best and most peaceful part of the community, this beautiful home sits on a quiet street with a charming walkway leading to your front. This unit is including a spacious rooftop patio and a second deck off the kitchen, perfect for entertaining or enjoying quiet moments of relaxation. Inside, the home boasts an open-concept layout, complete with a large entertainment-sized island finished with elegant quartz waterfall countertops, and premium high-end appliances. Additional features include: *Double side-by-side garage, *Smart home technology with a NEST system, *Energy-efficient LED lighting throughout, *Forced air heating with A/C option for year-round comfort. Don't miss your chance to own this exceptional modern townhome in a sought-after location! (id:60626)
Exp Realty Of Canada
76 Grover Road
Brampton, Ontario
This Unique Home feels like a Detached home Linked only from garage. Set on spacious 39ft frontage corner lot Boasting Appx. 2000 sq ft. of well designed living space. It features a bright Open concept Layout With 9 Ft ceilings, pot lights and large windows that fill the home with natural light. Modern Kitchen Overlooks Family Room which includes a cozy fireplace and walk out to a large Backyard perfect for outdoor entertaining or relaxation. Living room includes a separate dining area and main floor offers convenience of laundry room .Finished 2-Bedroom Basement, Complete With Separate Entrance And private Laundry, offers excellent Income Potential for new buyers. Enjoy the curb appeal of the upgraded Interlocking Driveway offers 3 car parkings plus one in garage. 4 Washroom Home. Minutes to transit, close to Sheridan college, backyard facing Steeles Ave., Close to No frills, shopping and major highways 407 & 401. Don't miss the opportunity to own this desirable home in highly sought after neighbourhood. Priced to sell. ** This is a linked property.** (id:60626)
Homelife Superstars Real Estate Limited
1120 First St
Courtenay, British Columbia
Fantastic investment opportunity near downtown Courtenay, steps from Puntledge River Park and great schools! The Building includes 3 renovated and upgraded units, ready to rent: two 2-bed suites (market rent $2,100–$2,200 each) and one fully renovated 1-bed suite (market rent $1,600–$1,700), all with separate hydro meters. Projected gross income of $5,800+/month. Features include communal laundry, shared storage, fenced yard with vehicle access, shed, and ample parking. Zoned R-SSMUH, allowing up to four units per lot, making this a prime cash-flowing property or live-in investment opportunity on a beautiful lot right across from the park and river and walking distance to downtown Courtenay shops, restaurants and breweries! Ask for the full feature sheet of renovations! (id:60626)
RE/MAX Ocean Pacific Realty (Crtny)
14015 104a Av Nw
Edmonton, Alberta
2 HOMES ON ONE FANTASTIC 50X150 LOT IN GLENORA WITH A SUNNY SOUTH FACING YARD! That's right, there is a less then 5 year old garden suite professionally constructed that features 571 sqft, 1 bed, 1-4pce bath, vaulted ceilings, kitchen, living room and deck with pergola - This is the perfect rental suite/gym/studio/office... you name it! The main house has seen extensive renovations, including an all new basement, main floor updates and fully renovated second floor. Welcome yourself to the main floor where you will find a dining area, living room, den/2nd bed, full bath and a cute kitchen ready for the chef at heart. The upstairs is a true primary retreat with a large walk in closet, plenty of space for a king bed and a beautiful en suite! The completely new basement features structural work to ensure years or reliability, 2 more beds, full bath with laundry and a rec room with wet bar! Newer furnace, electrical and H20 tank plus AC as well! (id:60626)
Rimrock Real Estate
1126 Bennet Drive
Port Coquitlam, British Columbia
End unit in The Summit - prime Citadel loc! Nearly 2,000 sq ft, 3-level home with sunset-view front deck & private back patio. Foyer entry leads to dbl side-by-side garage (with EV capability), laundry & storage. Main flr features updated white kitchen with quartz counters, tile backsplash, s/s appls, spacious living/dining with gas f/p, A/C, & handy 2-pc bath. Up offers vaulted primary with WIC & stunning new ensuite (marble shower + dbl vanity), 2 more generous bdrms & reno´d main bath. Quiet, proactive, well-maintained complex close to great schools, parks, transit & easy Hwy 1 access. Ticks all the boxes! Located off Eastern Drive. Open House Saturday, July 12th, 1-3:00PM. (id:60626)
RE/MAX Sabre Realty Group
1710 35 Avenue Sw
Calgary, Alberta
* SEE VIDEO * Experience elevated living in the heart of Altadore, just minutes from the vibrant shops and restaurants of Marda Loop and a short drive to downtown. This impressive three-level townhome offers 2,561 square feet of thoughtfully designed living space, featuring 3 bedrooms, 3.5 bathrooms, and elegant high-end finishes throughout. The main level is warm and welcoming with an open-concept layout and expansive south-facing windows that flood the space with natural light. The kitchen is sleek and modern, inspired by European design, and complete with quartz countertops. A private courtyard patio extends the living space outdoors, perfect for morning coffee or evening gatherings.Upstairs, the top floor is home to a bright and versatile loft-style office, ideal for working from home or creative projects. This level also features a private balcony with beautiful city views, a guest bedroom, and flexible bonus space for your needs. Throughout the home, hand-scraped African Acacia hardwood adds rich texture and character, while the spacious primary suite offers a spa-like ensuite with heated floors and a personal deck for a quiet retreat.Two titled underground heated parking stalls provide year-round convenience, and the low-maintenance lifestyle makes this home as practical as it is beautiful. Don’t miss your chance to own a standout property in one of Calgary’s most desirable neighbourhoods. Book your private showing today! (id:60626)
Exp Realty
840 Fairbank Avenue
Georgina, Ontario
I’M YOUR HUCKLEBERRY! BE CAPTIVATED BY THIS BEAUTIFULLY UPDATED HOME WITH SEPARATE 800SQ’ SHOP MERE STEPS AWAY FROM YOUR EXCLUSIVE RESIDENTS-ONLY BEACH! Life is better at the beach, and this beautifully updated home in the sought-after Willow Beach community brings the dream to life just steps from a private residents-only beach and dock on Lake Simcoe. Set on a 71 x 171 ft lot, this property offers all the waterfront feels without the waterfront taxes. The updated 3-bed, 2-bath home features a thoughtfully designed addition completed in 2019. The primary bedroom includes a W/I closet, 2 barn doors, and laminate floors, while the ensuite showcases a 10.5 ft shower with dual rainfall showerheads/handhelds, a B/I bench, a niche shelf, a glass partition, heated floors, and a double vanity. Curb appeal shines with updated exterior siding, upgraded shingles, attic venting, and insulation, plus a 100+ ft driveway with parking for 10+ vehicles, RV, or boat. The attached garage is insulated and heated with inside entry and backyard access through a man door that may allow for future conversion into additional living space, subject to any required approvals. A standout feature is the 800 sq ft heated and insulated detached shop (2016) featuring two separate bays measuring 20' x 26' and 20' x 14', 12 ft centre ceiling height, 12' x 8' and 8' x 7' doors, 60 amps, a 350 sq ft overhead storage loft, epoxy flooring, B/I workbench, storage cabinets, and CVAC. Enjoy a large deck with a pergola and a gazebo, plus an enclosed hot tub with removable winter panels. 2 barn board-style sheds, 15' x 9' and 11.5' x 9.5', provide additional storage. Benefit from two 200-amp panels for the home and addition, upgraded spray foam insulation in the crawlspace, R-60 blown-in attic insulation, and a Lorex security system with 4 cameras and a monitor. With nearby beaches, golf, trails, marinas, and quick access to Keswick, Sutton, Hwy 404, Newmarket, and Aurora, this is lakeside living done right! (id:60626)
RE/MAX Hallmark Peggy Hill Group Realty Brokerage
701 608 Broughton St
Victoria, British Columbia
City and mountain views plus glimpses of the inner harbour from this well appointed 2 bed+den, 2 bath condo in the Sovereign. Located in the heart of Old Town Victoria, steps from countless amenities, this stunning condo has barely been used by the owners since new. Gourmet kitchen with high end GE Monogram appliances and stone counters. Spa-like, 4 piece ensuite bathroom with heated floors and a soaker tub. There is another full bathroom with a large walk in shower plus a den that is currently being used as a 3rd bedroom. The 12th floor is a common rooftop terrace with heaters, barbecue, gas fireplace and loads of seating and tables. Includes a guest suite, parking, and 2 storage lockers. Pets and rentals are welcome. (id:60626)
Pemberton Holmes Ltd.
Lot 26 Watts Drive
Lucan Biddulph, Ontario
Stunning 4 bedroom 3.5 bathroom design with separate Den. This home features A luxury kitchen with Island and quartz tops. Hardwood through out the main level. Luxury bathrooms including a ensuite, Jack and Jill and main bath all with quartz tops. We also offer a version of this plan with separate side entrance to the basement. (id:60626)
Nu-Vista Premiere Realty Inc.
21 Riviera Ridge
Hamilton, Ontario
Welcome to the perfect little bungalow you've been waiting for, nestled in the highly sought-after Beach Community/Fifty Point area of Stoney Creek. This custom-built, all-brick bungalow is a rare find in this desirable lakeside neighbourhood. Pride of ownership shines throughout this beautifully maintained 2-bedroom, 2-bathroom home, offered for sale for the very first time by the original owner. Step inside to a bright and spacious foyer that opens into a warm and inviting living and dining area, ideal for entertaining or quiet evenings at home. The eat-in kitchen features sliding patio doors leading to a private backyard oasis with no rear neighbours, offering peace, privacy, and the perfect setting for morning coffee or summer BBQs. Just off the kitchen is a cozy family room with a gas fireplace, creating a comfortable space for everyday living. The generously sized primary bedroom includes a walk-in closet and a 4-piece ensuite, while the second bedroom also impresses with ample space and double closets. Originally designed as a 3-bedroom home, the layout was thoughtfully modified to feature main-level laundry with convenient access to the garage, perfect for modern living. A massive, untouched basement with a bathroom rough-in and cold room awaits your personal vision, whether you dream of a recreation space, home gym, or additional living quarters. Located just a short walk from the lake and minutes to Shopping, Winona Crossing, restaurants, and with easy highway access, this home offers a lifestyle of comfort and convenience in a tranquil setting. (id:60626)
RE/MAX Escarpment Realty Inc.
94 Penvill Trail
Barrie, Ontario
Presenting 94 Penvill Trail, located in the sought-after Ardagh Bluffs community. Tucked away in the quiet and family-friendly Foresthill Estates, this beautifully maintained home is sure to impress with its thoughtful layout, quality finishes, and unbeatable location. From the moment you step inside, you'll be welcomed by 9 ft ceilings and an open-concept design that feels both spacious and inviting. The kitchen features quartz countertops, stainless steel appliances, and opens to a bright eat-in area and charming living room with a gas fireplace, perfect for everyday living and entertaining. The formal dining room offers added charm with a bay window creating a warm and elegant atmosphere. The main floor also includes a versatile bonus room, ideal as a family room or home office , and convenient main floor laundry with inside access to the double garage. Upstairs, you'll find four generously sized bedrooms, including a large primary suite complete with a walk-in closet and private ensuite bath that overlooks the beautiful greenery in the back. Step outside to your own backyard retreat, featuring beautifully kept gardens and a serene setting that backs onto protected green space, offering privacy and a peaceful, natural backdrop. The unfinished basement is ready for your personal touch or provides excellent storage space. Located just minutes from shopping, Highway 400, and only steps to the Ardagh Bluffs forest and trail system, this home truly offers the best of both convenience and nature. Come see everything 94 Penvill Trail has to offer! (id:60626)
Century 21 B.j. Roth Realty Ltd.
7 Cambridge Street
Guelph, Ontario
Charming Downtown Century Home Semi-detached Duplex! Are you an investor or first time buyer looking for that mortgage helper? Discover this well-maintained, downtown beauty brimming with character and charm! This home is just steps from all the great amenities that downtown has to offer. Shopping, dining, parks, trails, the river & entertainment all just steps away. This unique century home features separate utilities and heat control for each unit, making it a smart and flexible investment. The heavy lifting has been done here and this is a turnkey option. The main level 2-bedroom unit offers a bright and inviting layout with high ceilings, high baseboards, and spacious living areas that showcase the timeless beauty of the home. The upper 3-bedroom unit is equally spacious, providing plenty of room for tenants or extended family. Whether you are looking to live in one unit and rent the other or add a solid property to your investment portfolio, this duplex is the perfect option. With classic architectural details and modern conveniences, its a rare find in a prime location! (id:60626)
Coldwell Banker Neumann Real Estate


