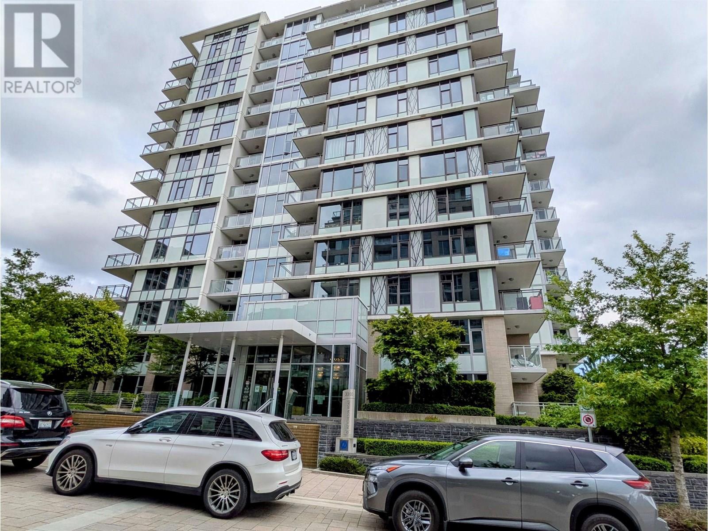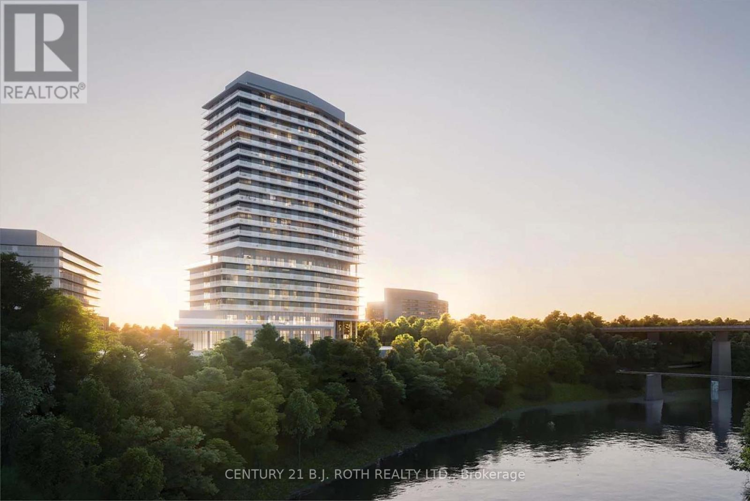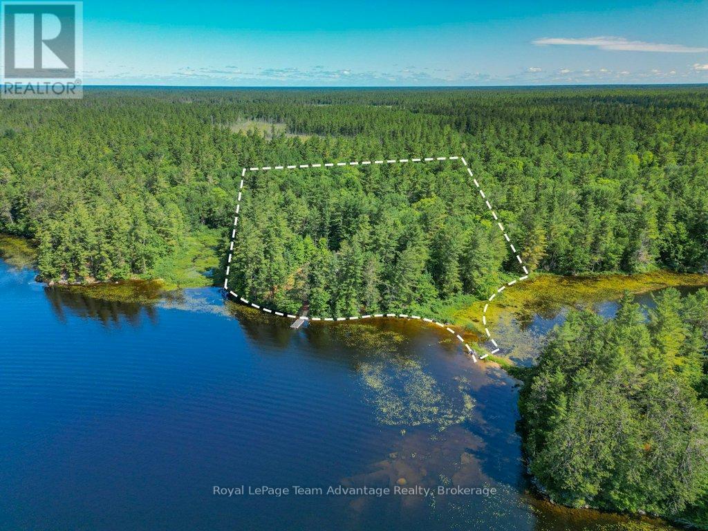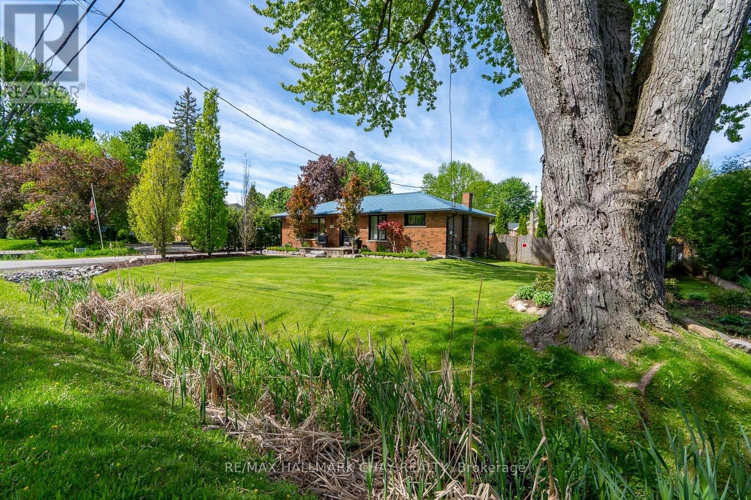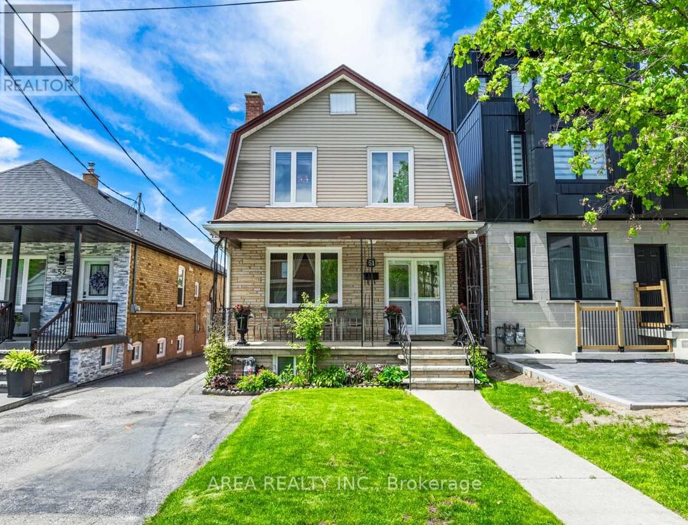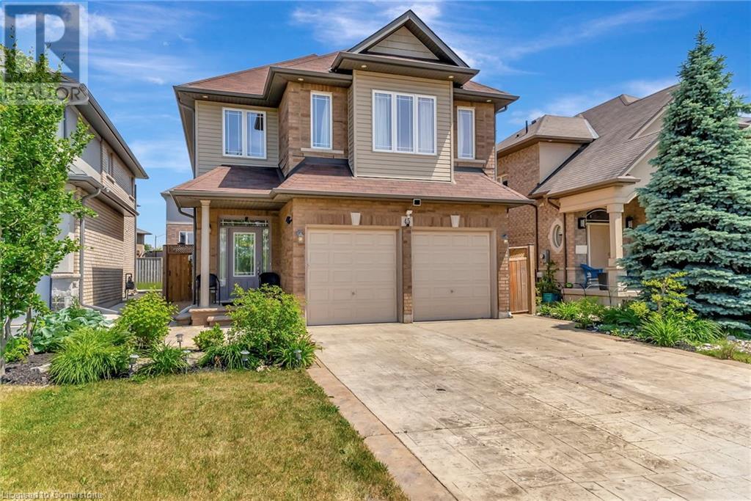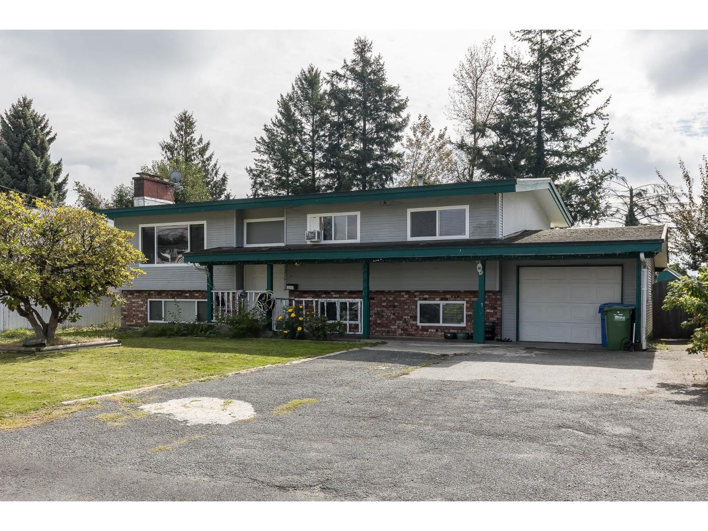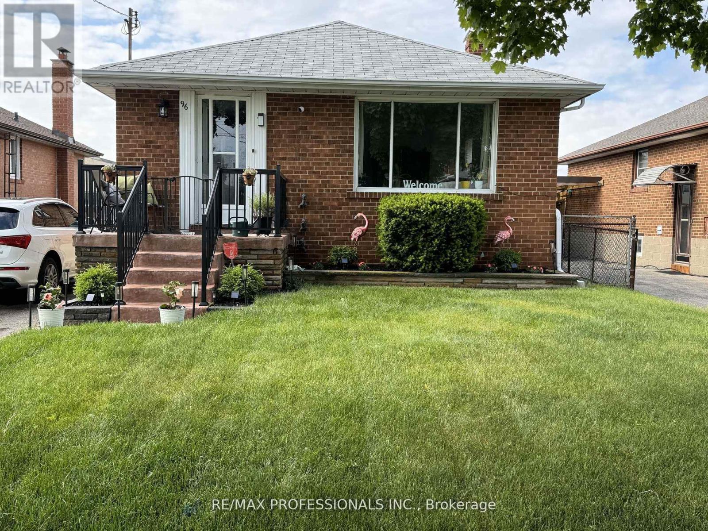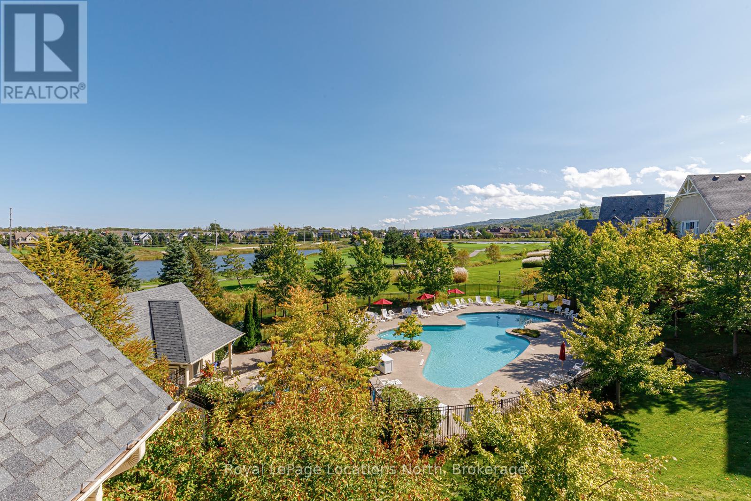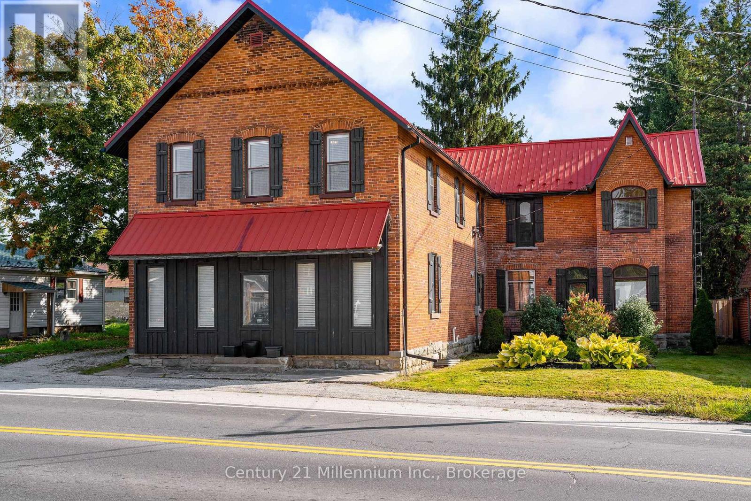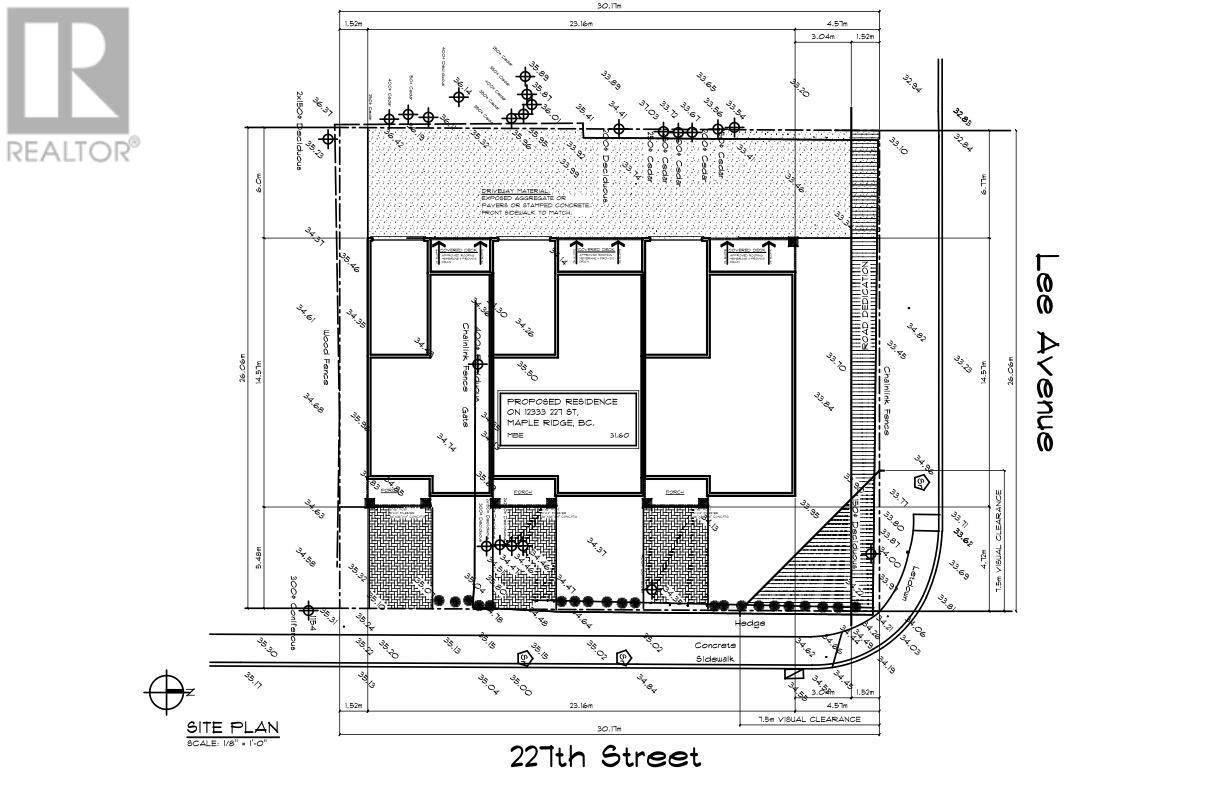2440 Bradley Drive
Armstrong, British Columbia
Crafted by Wesmont Homes and inspired by timeless European design, this 3-bedroom + den, 2.5-bath home is a refined blend of warmth, space, and modern luxury. The open-concept main floor is anchored by a chef-worthy kitchen, complete with quartz countertops, shaker-style cabinetry, premium stainless steel appliances, and a generous walk-in pantry—perfect for weekday dinners or weekend hosting. The living room is a true showstopper with its natural gas fireplace and soaring ceilings framed by expansive windows above and below, flooding the home with natural light and drawing the eye to every carefully curated detail. Upstairs, retreat to a vaulted-ceiling primary suite featuring a spa-like ensuite with heated floors and elegant finishes. Two additional bedrooms share a stylish Jack & Jill bath, while a conveniently placed laundry room keeps the chaos of daily life neatly tucked away. The main-floor den adds flexibility—perfect for a home office, hobby space, or guest room. Downstairs, the full unfinished basement includes its own separate entrance, inviting your imagination to run wild—think future suite, media room, or extra space for the whole family to enjoy. Located in one of Armstrong’s most picturesque new communities, this home isn’t just built—it’s beautifully imagined. (id:60626)
Real Broker B.c. Ltd
3872 Carey Rd
Saanich, British Columbia
Great opportunity to own a gorgeous, well appointed home with detached studio.Enter in through the back private patio/outdoor living into a jaw-dropping bright sunroom with beautiful stonework feature wall, slate heated floors, & 15' ceiling. On this level you'll find a cozy family room, bathroom,2 bedrooms, laundry & storage rooms. The custom stair case leads to main floor where you'll find the beautiful dining and living areas, hardwood flrs, a cooks' kitchen w/quartz counters & eating bar/island. Heated floors in both kitchen & the spacious ultra chic bathroom. Two fireplaces, custom built ins, efficient heat pump/AC and a large studio with garden suite potential. Newer windows throughout & some with triple glazing make for an ultra quiet home in the city. 200 amp service, EV charger, underground sprinklers. Walking distance to Uptown & Tillicum malls, close to bus.Located on a bright corner lot with plenty of parking, fresh paint throughout, newer roof, hot water tank and appliances. (id:60626)
RE/MAX Generation
3000 Ariva Drive Unit# 3405
Kelowna, British Columbia
Introducing ARIVA, the pinnacle of luxury living! This beautiful 3-bedroom 2.5-bath 1732 sq.ft. lake view condo is located on the 4th floor, just minutes from Downtown Kelowna. Enjoy breathtaking views of Lake Okanagan and the valley from your private oasis: 483 sq. ft. of outdoor living space between two decks, including a gas BBQ and fireplace for seamless indoor/outdoor entertaining. The second covered deck off the main primary bedroom is ideal for sunset watching. Inside, oak hardwood floors lead you through the great room with a feature gas fireplace. The kitchen impresses with a striking waterfall island countertop, gas stove, slow-close cabinets, and a separate coffee station and wine bar. This stunning end unit boasts two primary bedrooms, each with luxurious ensuite bathrooms and brilliantly customized walk-in closets, plus a smaller 3rd bedroom or den. The primary bedrooms offer dream closets with incredible organization and ample space. Motorized blinds add convenience and the unit is pre-wired for Control 4 Smart Home lighting and audio. ARIVA offers more than just a home; it offers a lifestyle with amenities like pickleball, a seasonal swimming pool with a hot tub and fireplace, a fitness center, yoga studio, steam baths, a residents’ lounge with a bistro, and an incredible lake view terrace. Plus, this unit comes with two premium parking stalls for your convenience. Don’t miss out on this must-see property! (id:60626)
Real Broker B.c. Ltd
728 3300 Ketcheson Road
Richmond, British Columbia
Live in luxury with this elegant 3bed 2bath unit at Concord Gardens, with a serene garden view. Featuring a spacious open layout, floor-to-ceiling windows, and stylish modern finishes, this home is perfect for families or professionals. Generously sized bedrooms with bedroom2 upgraded with Murphy Bed system. The gourmet kitchen includes high-end integrated Bosch appliances-refrigerator, stove, dishwasher, plus sleek Bloomberg washer and dryer. Enjoy exclusive access to the World Class "Diamond Club" with pool, gym, bowling alley, theatre, basketball/badminton courts, golf simulator, sauna, table tennis & more. Located steps from Aberdeen Centre, restaurants, SkyTrain, and mins to YVR. Experience premium urban living with unmatched convenience and comfort. Open house July 7 betn 1pm-2:30pm (id:60626)
One Percent Realty Ltd.
1603 - 20 Brin Drive
Toronto, Ontario
An amazing, 2+1 br corner unit. You get luxury and comfort on a total of 1,383 sq.ft. including a huge wraparound balcony 326 sq.ft., with a spectacular unobstructed view of the Humber River, parks, golf course, walking trails, and the Toronto skyline. Floor-to-ceiling windows, smooth 9' ceilings and open concept design make the rooms spacious and bright. High-end finishes, granite countertops, Miele S/S appliances, porcelain tiles in bathrooms. Primary bedroom has a private access to the large balcony, a walk-in closet and a 4-ps ensuite. Functional split bedroom design, each bedroom has its own full bathroom. A large and isolated den can serve as a home office, or for any other purpose. It has a direct access to a guest powder room, and can be used as a 3rd bedroom as well. Prime location at the sought-after Kingsway neighbourhood. Walking distance to subway, Bloor West Village, Junction, shops, restaurants, and top-rated schools. A short 15-min drive to Toronto downtown. Great Amenities: state-of-the-art fitness center, 7th floor event space with bbq terrace, rooftop lounge and outdoor dining. Secure underground visitor parking with plenty of spaces. 24/7 concierge. (id:60626)
Century 21 B.j. Roth Realty Ltd.
49 Harris Lake W/a
Parry Sound Remote Area, Ontario
Yes - waterfront and acreage does exist! Welcome to 49 Harris Lake, Wallbridge which features 5.17 acres with 742 feet of shoreline with 2 seasonal beaches along stunning Harris Lake, offering breathtaking sunsets and endless outdoor adventure. Enjoy this 1,280 sq. ft. cottage (built in 2011) that is designed for comfort and connection featuring 3 bedrooms, 1 bathroom and an open-concept living, dining and kitchen space. This property is finished with pine tongue and groove including stunning cathedral ceilings to give a rustic feel while featuring all of today's modern appliances. A long peninsula island makes entertaining easy while a walkout to the spacious deck sets the stage for quiet mornings and golden-hour gatherings. Practical features include a connection for a backup generator, septic system and lake-drawn water with a UV filter. Plus a shed/bunkie offers extra storage or overflow sleeping space. Located in unorganized Wallbridge Township this is a dream destination for outdoor enthusiasts. Enjoy fishing, swimming off the dock, private trails and direct access to Crown land a haven for hiking, paddling and off-grid adventures. With Harris Lake as part of a popular canoe route you're perfectly positioned for exploration. If you're looking for space, privacy and the freedom to make it your own this is it. (id:60626)
Royal LePage Team Advantage Realty
314 Centre Street N
New Tecumseth, Ontario
CHARMING, FULLY RENO'D ALL BRICK BUNGALOW ON 100 X 100 (1/4 ACRE) IN-TOWN DOUBLE LOT, ON BEETON'S FINEST STREET!..........With 1,150 above grade sq ft, plus beautifully finished basement adding another 800+/-, this house has lot of room both inside and out..........8 car paved driveway, fully fenced backyard with several mature trees adding privacy, and 14 x 18 gazebo offering an awesome space for outdoor entertaining..........Well manicured grounds and gardens..........Open concept main floor with massive kitchen, highlighted by modern white cabinets, breakfast bar, and quartz counter..........Huge dining room with wood fireplace, perfect for hosting family gatherings..........Basement is very bright with lots of pot lights, and features open rec room, bonus/bedroom, and incredible 3 piece bath with glass shower..........Walk out to handy sun-room..........17 x 20 detached shop with loft for tons of storage, plus 8 x 14 shed..........Steel roof, back generator, sump pump back-up that doesn't need hydro, central air..........Short walk to school..........15 mins to Hwy 400..........Basement den has no window, but is the size of a bedroom.........Click "View listing on realtor website" for more info. (id:60626)
RE/MAX Hallmark Chay Realty
910 41 Street Sw
Calgary, Alberta
Nestled in the highly sought after neighbourhood of Rosscarrock within WALKING DISTANCE TO THE LRT and within minutes to shopping centres, coffee shops and some of the best restaurants Calgary has to offer. This exquisite 2,000 square foot home offers a harmonious blend of luxury, comfort and modern sophistication. The heart of the home is undoubtedly the chef’s dream kitchen, featuring a stunning 14 foot island with a quartz waterfall countertop—perfect for culinary enthusiasts and entertainers alike, complimented by high end appliances including a five burner cooktop and a built in microwave/convection oven. Impeccable attention to detail and beautiful finishings are evident throughout, from the expansive 11 foot ceilings (main flr 11', 2nd flr 10', bsmt 9') to the high end fixtures throughout. The inviting family room is enhanced by a striking fireplace feature wall with built ins and shelving, creating both a cozy and functional atmosphere. A wall of windows and patio doors provides abundant natural light and offers picturesque views of the beautifully landscaped backyard. The primary bedroom is a serene retreat, featuring walls of windows that fill the room with soft light, unique vaulted ceilings for an open and airy feel, a spacious walk in closet with custom shelving and a gorgeous spa inspired ensuite with a steam shower and large double vanity - a luxurious haven designed to rejuvenate the senses. The professionally developed basement has large windows, built in cabinetry, 4TH BEDROOM and a built in refreshment centre with sink and bar fridge. Every corner of this home radiates elegance and comfort, making it an unparalleled choice for those seeking a refined living experience while being only 6 minutes to Calgary's vibrant downtown. Situated on a BEAUTIFUL CHILD FRIENDLY STREET in the mature inner city neighbourhood of Rosscarrock, this residence offers a distinguished lifestyle to be cherished for years to come. (id:60626)
RE/MAX Landan Real Estate
54 Hartley Avenue
Toronto, Ontario
Fantastic turn-key opportunity awaits in Fairbank neighbourhood! This lovingly maintained, 2-storey detached house with 5 bedrooms and 3 washrooms has plenty of space and charm with just under 2000 sqft of above grade living space. Main floor features separate living room and dining room with a large kitchen and second eat-in area. Cozy den at the back of the house is ideal for small office or storage space, and enjoy a full washroom on the main floor. Step upstairs where you will find 5 bedrooms and a second full washroom. Perfect for a large, or growing family. The finished basement features an open concept recreation room with a second kitchen. Enjoy the convenience of a dedicated laundry room with washer/dryer and full sink. Step outside to the backyard from the basement's second entrance. The basement also features a large cantina/cold cellar for extra storage space. This is your opportunity to live on peaceful Hartley Avenue, steps to bustling Eglinton West and the soon-to-be finished Eglinton LRT. Close to No Frills, transit, shops, restaurants and so much more! (id:60626)
Area Realty Inc.
129 John Street N
Arnprior, Ontario
Prime Investment Opportunity in the Heart of Downtown Arnprior. Don't miss this exceptional opportunity to own a versatile commercial property ideally situated in the vibrant core of downtown Arnprior. The main level features a well-sized restaurant space, (which is closed) complete with a welcoming dining area, equipped kitchen, and bar area. Upstairs, the second level has been beautifully renovated into a modern and professional office environment. It includes: A spacious reception area, six private offices, a bright and airy boardroom, a lunch room and washroom facilities. This property also includes three dedicated parking spaces, a rare find in the downtown area. Whether you're an investor, business owner, or entrepreneur, this multi-use building offers endless potential and prime visibility in a high-traffic location. Note building for sale only, not equipment. (id:60626)
Royal LePage Team Realty
231 - 901 Queen Street W
Toronto, Ontario
Welcome to Suite 231 at 901 Queen Street West A Truly Unique Residence Offering The Ultimate In Downtown Living With Front-Row Views of Trinity Bellwood's Park And Steps To Queen West. Offering Nearly 1,000 Square Feet Of Interior Space Over 2 Floors And An Expansive 300+ Square Foot Private Terrace Overlooking The Park, This Is A One-Of-A-Kind Opportunity In One Of Toronto's Most Iconic Neighbourhoods. The Oversized Terrace Rarely Offered At This Scale Acts As A True Outdoor Extension Of Your Living Space, Perfect For Dining Al Fresco, Urban Gardening, Or Simply Soaking Up The City's Most Vibrant Neighbourhood And Green Space Right Across The Street. This Sun-Drenched, Corner-Unit Condo Features Over 1,300 SF Of Total Living Space With An Open-Concept Layout With Exceptional Flow For Everyday Living and Entertaining. The Wall-To-Wall, Floor-To-Ceiling Windows Bathe The Space In Natural Light And Frame Stunning Treetop Views. A Sleek, Modern Kitchen With Full-Sized Stainless Steel Appliances, Quartz Countertops, And A Large Peninsula Extending Into A Spacious Dining Room Complete The Main Floor. The Second Floor Offers A Generous Primary Bedroom With Ample Closet Space And A Newly-Renovated Contemporary 3-Piece Bath With Clean, Designer Finishes. The Second Bedroom Is Currently Used As A Den/Home Office With Custom Cabinetry, But Can Be Easily Converted Depending On Your Needs. This Turnkey Unit Is Freshly Painted And Also Includes Beautiful New Engineered Hardwood Floors Throughout To Impress Even The Most Discerning Buyers. An The Oversized Parking Spot and Locker Are Located Right By The Elevator For Extra Convenience. Amenities Include A Fitness Room, Meeting Room, And A Courtyard. Located In A Boutique, Low-Rise Building In The Heart Of Queen West, This Rare Parkside Retreat Puts You Steps To Toronto's Most Vibrant Dining, Cafés, Shops, Galleries, And Nightlife With The TTC At Your Doorstep And The Lifestyle That You Have Been Waiting For! (id:60626)
Royal LePage Signature Realty
45 Fletcher Road
Stoney Creek, Ontario
This spacious home offers over 3,200 sq ft of thoughtfully designed living space, ideal for multigenerational families. The main floor features a bright open-concept kitchen, living, and dining area with stainless steel appliances and patio doors to the backyard. A striking foyer, second entrance, 2-car garage, and 2pc bath complete the level. Upstairs offers second-floor laundry, a large family room with peaceful mini-lake views, 3 bedrooms, a 3pc bath, and a luxurious 4pc ensuite with soaker tub. The fully finished basement includes a modern in-law suite with 2 spacious bedrooms, an open kitchen and living area, private laundry, and 3pc bath. Only a 2 min walk to Fletcher Plaza, two elementary schools, a nearby park, and high school. This home blends comfort, function, and flexibility for every generation. (id:60626)
RE/MAX Escarpment Realty Inc.
4721 Wilmai Road
Out Of Province_alberta, British Columbia
Imagine waking up every morning to a view so captivating, it feels like a painting come to life. The glassy stillness of Lake Windermere, the soft dance of light across the water, and the quiet strength of the mountains holding space for your dreams—this is not a vacation; this is your everyday reality.Welcome to a once-in-a-lifetime 5-bedroom retreat perched in one of the most cherished settings in the Columbia Valley. This is more than a home—it’s a feeling, a rhythm, a return to what truly matters. With guaranteed, unobstructed lake views from nearly every room, each sunrise is a personal blessing, each sunset a reminder of how beautiful life can be when you’re surrounded by peace, space, and natural wonder.Step inside and feel the embrace of warmth and openness. The airy, open-concept design flows effortlessly for gatherings, quiet moments, and everything in between. From coffee at dawn on your expansive deck to laughter-filled dinners at dusk, the lake is always with you—framing your life with serenity and grace.Highlights:5 spacious, light-filled bedroomsInviting layout designed for connection and calmSweeping deck and patio for sunrise reflections and sunset celebrationsRare privacy and open space to breathe, play, and just beMove-in ready with quick possession—because when something this special calls to you, waiting isn’t an option.This isn’t just a property. It’s a turning point. It’s the chapter where the view becomes your muse, and the lake becomes your way of life.Your sanctuary is waiting.Come home to the lake. (id:60626)
Exp Realty
1324 Young's Cove Road
Selwyn, Ontario
Welcome to this beautifully renovated 4+1 bedroom, 3-bathroom, two-storey home in Ennismore. Fully updated in 2018, this home features high-quality upgrades throughout, including a durable steel roof, energy-efficient windows, new furnace and A/C, modern kitchen and bathrooms, and gleaming hardwood floors. Step outside to a private backyard oasis complete with an above-ground pool, relaxing hot tub, and scenic views that back onto tranquil green space. The exterior also includes a heated 2 car garage and a paved driveway for your convenience. Located in a sought-after neighborhood, this property offers deeded access to Buckhorn Lake and the Trent Severn Waterway perfect for boating, fishing, or simply enjoying lakeside living. This is a rare opportunity to own a move-in ready home in one of Ennismore's most desirable locations. This is truly a must-see! (id:60626)
Ball Real Estate Inc.
32698 Pandora Avenue
Abbotsford, British Columbia
Central location, walking distance to Abbotsford Regional Hospital and Cancer Centre, Mill lake and easy access to highway 1. large 1/4 acre clean flat lot with 70' frontage and no easement. This house has 4 bedrooms & 2 bath for upstairs use and 2 bed 1 bath legal suite. Laundry on the covered patio, which has easy access for downstairs people as well. Easy to show. (id:60626)
Homelife Advantage Realty (Central Valley) Ltd.
96 Nordin Avenue
Toronto, Ontario
Location! Location! Close to Islington Subway, QEW, 427, Downtown, Airport, Holy Angels School right in the back of this property. Welcome to this solid brick bungalow in the heart of Etobicoke. It features 3 bedrooms, 2 baths, laminate over the original hardwood floors througout the main floor. Open concept with the living and dining room area with pot lights in the living room. Renovated 4pc bath. Separate entrance to the partially finished basement with a 3pc bathroom, wood burning stove in the rec room with a raised laminate floor. Private drive with with plenty of space to build a garage or add on to the house. The furnace was replaced in 2020. Air Conditioner 2020, Hot Water Tank 2025. The roof is approximately 15 years old. Washer/Dryer, Stove and Hood fan are new. Hydro panel has been replaced with breakers and wiring. (id:60626)
RE/MAX Professionals Inc.
221 - 125 Fairway Court
Blue Mountains, Ontario
A wonderful bright 3-bedroom upper-level end unit condo at Rivergrass conveniently located near Blue Mountain Village, making it easy to access the ski slopes and other recreational activities. It's also close to hiking and cycling trails, providing year-round outdoor opportunities. The condo is being sold turnkey; coming fully furnished and equipped with all necessary accessories. This makes it easy for the new owners to move in and start enjoying the property immediately. The main floor features a spacious family room with high cathedral ceilings and a cozy gas fireplace, providing a comfortable and inviting space for gatherings and relaxation. There's also a private deck for outdoor enjoyment. An open Concept Kitchen with bar seating is perfect for entertaining. It allows for easy interaction with guests while preparing meals. There are three bedrooms in total. Two spacious bedrooms are located on the main floor, along with a 4-piece bathroom and laundry. The primary retreat on the second level includes a Juliette balcony, a 3-piece ensuite bathroom, and a double closet. Residents have access to community amenities, including a pool (open during the summer) and a year-round hot tub, offering relaxation options after a day of outdoor activities. The property offers a shuttle service to Blue Mountain Village, with a stop only steps away. This convenience adds to the ease of getting to and from the village and ski slopes. This condo is a great opportunity for both recreational enjoyment and rental income to offset ownership costs. Its proximity to Blue Mountain Village and the various amenities make it a desirable property for those looking to experience the beauty and activities of the Blue Mountain area. Upgrades Include: window coverings throughout, thermostat, and light fixtures in washrooms/unit. Lockable ski locker (3x4x8 ft). (id:60626)
Royal LePage Locations North
8804 Okanagan Landing Road
Vernon, British Columbia
Multi-Generational Home! LAKESIDE LIVING, ENDLESS VIEWS, TWO RESIDENTIAL PROPERTIES, .41 ACRE PARCEL all wrapped into One Amazing Lifestyle! Ultimate LAKESIDE living with this stunning multi-generational property with views of Okanagan Lake from MAIN HOUSE, CARRIAGE HOUSE, and COTTAGE. Roof Sprinklers installed on carriage and main house. MAIN HOUSE: A Coastal Contemporary Design Theme, offers a modern 4 bed, 2 bath floor plan, that seamlessly flows into your backyard oasis. Enjoy alfresco dining under the stars in your Mediterranean-inspired pizza area, perfect for entertaining. Above the garage, discover the impressive 860 sq ft fully contained CARRIAGE HOUSE: built in 2005 with an open concept, 2 bed, 2 bath, 9' ceilings, panoramic lake views, wood-pellet stove. Additional structures, a Bunkhouse with 4 built-in bunkbeds, Outdoor Shed. COTTAGE: A 280sq' self-contained studio, with 300sq' of outside patio living. Includes all Furnishings. Abundance of parking in the 720sq' garage, + storage with .41 acre parcel of land, lots of areas to park your toys! With ample space and thoughtful design, it creates an inviting opportunity where families can come together to create lasting memories while still enjoying their own personal homes and space. Elevate your lifestyle with this exceptional lakeside home that embodies the essence of multigenerational living, with the Shores of Okanagan Lake less than 30 steps from your front door to the beach. https://youtu.be/oPyBLKu9gac (id:60626)
Coldwell Banker Executives Realty
228 Maryland Rd
Campbell River, British Columbia
Executive Living with a Separate Two-Bedroom Suite in Prestigious Maryland Estates Spacious 2923 sq ft executive home in desirable Willow Point. This 5-bedroom, 4-bathroom main-level entry home lives like a rancher with vaulted ceilings, rich laminate and tile flooring, a formal dining room, breakfast nook, and a versatile den that could serve as a sixth bedroom. The luxurious primary suite offers a spa-inspired ensuite featuring a jetted soaker tub with a view of the private backyard, a walk-in tiled shower with body jets, and a walk-in closet. The lower level has a walk-out 2-bedroom suite featuring a private entrance, kitchen, laundry facilities, gas fireplace, oversized windows, and electric baseboard heat. An additional lower-level bedroom is part of the main residence — perfect for teens or guests. Additional features include HRV, central vac, a wide driveway, double garage, RV parking, irrigation, fruit trees, and a covered front verandah that completes this stunning package! (id:60626)
RE/MAX Check Realty
152 Sanford Avenue S
Hamilton, Ontario
Attention Investors! Excellent opportunity with this legal triplex in the highly sought-after St. Clair/Blakely neighbourhood, just minutes from downtown Hamilton. Each unit has been recently renovated and features new kitchens, bathrooms and are separately metered. Situated on a double lot, the property offers plenty of room to add a garage or additional dwelling, with parking for 5+ vehicles. A new roof, new front porch, freshly painted interiors and coin laundry add even more value. Main floor unit is currently vacant providing the opportunity to live-in or be quickly rented for additional cash flow. Don't miss out on this opportunity to own a turnkey multi-family property in one of Hamilton's most desirable neighborhoods! (id:60626)
RE/MAX Escarpment Realty Inc.
794093 County Road 124
Clearview, Ontario
This home, which dates back to at least the 1840s, has been a landmark in Singhampton for more than 175 years. Once a simple red brick structure, it has been reimagined as a modern, sophisticated space that retains all of its historic character. Right around the corner from Devils Glen Ski Club and directly across the street from the bustling Mylar & Loretas restaurant, it offers not just a home, but a way of life in one of the areas most well known places. Step inside, and you'll notice how the 10-foot ceilings and exposed wood beams make everything feel bigger, brighter, and open. The floors original solid hardwood run through every room, grounding the homes modern upgrades with a sense of timelessness. The roof, a sturdy metal, is built to last generations, much like the home itself. The fully fenced in yard seems to stretch on forever, with a 1,500-square-foot barn that feels like a blank canvas. It could easily become an artists studio, a workshop, a garage, or even be transformed into a separate living space if that's what you're after. There's even a back laneway connecting to the main street, making it ideal for whatever you envision this space becoming. With a second kitchen on the upper level, renovated by Collingwood's Alair Homes, the home could seamlessly be split into two distinct spaces, each one as large and welcoming as the other. Whether you want to live in it entirely or share it with extended family or tenants, the flexibility is there. This is a home that has aged gracefully, evolving with the times without losing its identity. Every inch of it feels personal, with new heat pumps that efficiently manage the climate year-round, and thoughtful renovations that stay true to its roots. This property has been a cherished home for the past 30 years, but with its C1 zoning, it offers a range of exciting opportunities for buyers. Whether you're looking to maintain it as a residence or explore commercial possibilities (id:60626)
Century 21 Millennium Inc.
14 - 175 West Beaver Creek Road
Richmond Hill, Ontario
Impressive space on West Beaver Creek Rd. Features private workstations, a reception area, and a high-ceiling main lobby with room for expansion. Includes a kitchenette, and ample parking on both sides of the unit. A must-see to truly appreciate the prime location, quality finishes, and generous space. Secure and convenient for various professional uses. (id:60626)
RE/MAX Partners Realty Inc.
12333 227 Street
Maple Ridge, British Columbia
INVESTOR / BUILDER ALERT! Value is mostly in the land. Large 8200 square ft lot with preliminary triplex design drafted and review comments back from the City of Maple Ridge. As per Bill 44 SSMUH (Small-scale Multi unit Housing) qualifies for 4 dwelling units. Either continue with the triplex design or build a duplex with suites. (id:60626)
Oakwyn Realty Ltd.
3480 Hannibal Road
Burlington, Ontario
Absolutely gorgeous 2 storey home in the heart of Palmer, backing onto the newly redeveloped Landsdowne Park (splash pads/tennis/skating rink & more!). Relax out back in your fabulous hot tub, in a picture book setting with intricate stonework & beautifully designed garden. Meticulously landscaped, including Lilac trees, Japanese Maple, dogwood, magnolias & an array of breath-taking perennials. Totally renovated & updated from top to bottom, including windows, front entrance door, garage door, exterior stucco, eavestroughs & soffits, exterior under-lighting, hardwood floors, etc. Too many upgrades to mention. Bright eat-in Kitchen with crisp, white cabinetry, quartz counters & stainless steel appliances. Open concept Dining & Living Room with custom gas fireplace & French doors opening to the back yard patio. 2nd floor boasts Primary bedroom with custom walk-in closet, 2 additional good size bedrooms & stunning main bath with steam shower, heated floor & dual sink vanity. Fully-finished basement with large recreation room with 2nd gas fireplace, Laundry area, bonus room & Cold Cellar. Pride of ownership is clearly evident inside & outside. Family friendly neighbourhood with close proximity to excellent schools, parks, shopping & easy access to all major highways. Excellent school district!! Co-listed with Lesley Cumming , Sotheby's International Realty. (id:60626)
Sotheby's International Realty Canada




