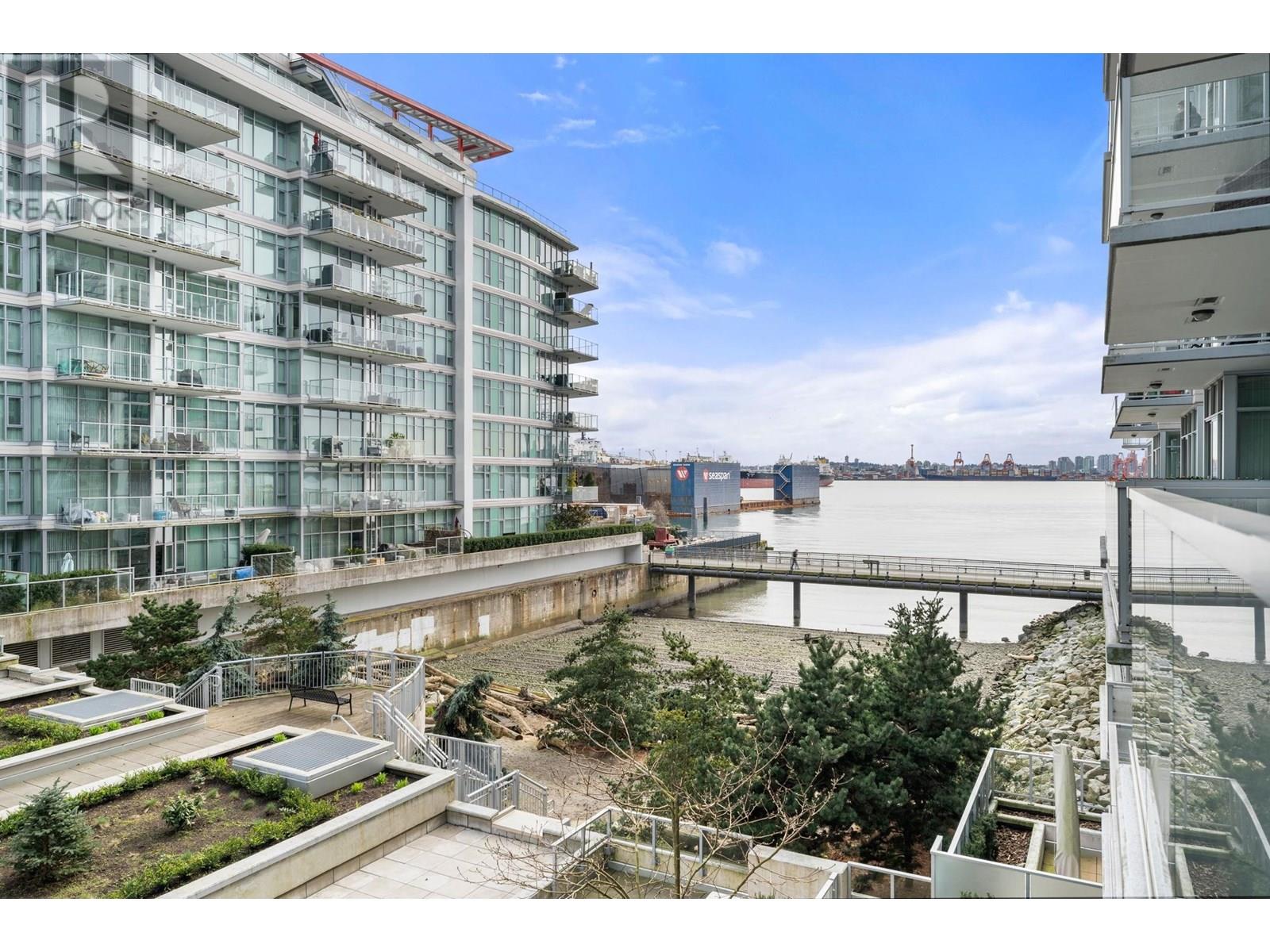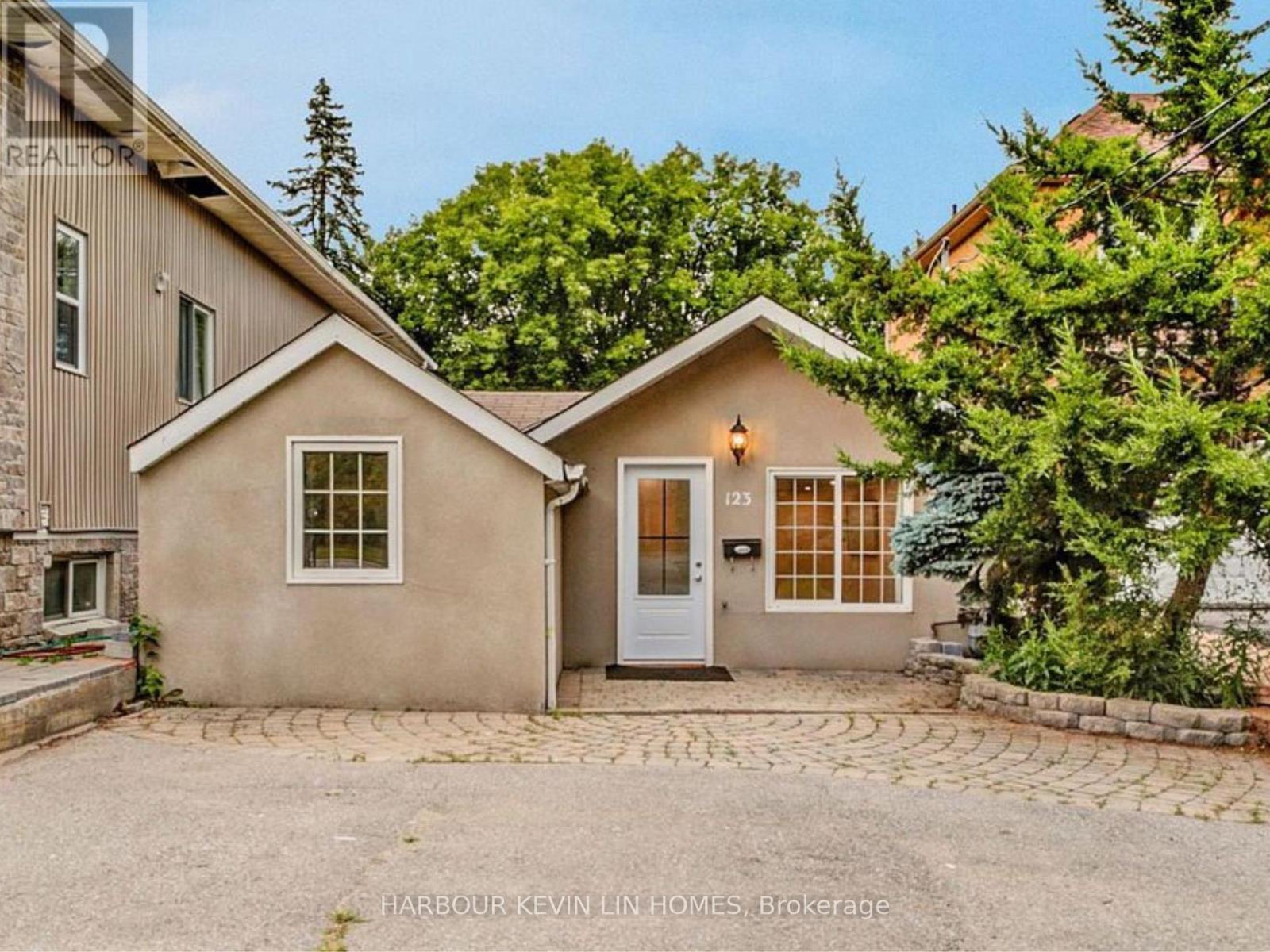3512 Erlanger Link Nw
Edmonton, Alberta
Welcome to your Dream Home!This stunning 7 bedroom,4 bathroom home offers the perfect blend of modern convenience and timeless charm. Located in a quiet, family-friendly neighborhood, this spacious two-storey home is ideal for growing families,savvy investors or anyone who appreciates the finer things in life. The open concept design on the main floor is a blend of modern elegance and convenience;Main floor bedroom with full bath,a meticulously planned kitchen with lots of cabinets,quartz countertops and a top of the line stainless steel appliances. Upstairs is a generous bonus room with a striking vaulted ceiling,a full-size laundry room,full bath 4 additional bedrooms.The luxurious primary suite is a private retreat with a walk-in closet and a spa-inspired 5pc ensuite;hot tub, glass shower, and dual sink. The fully finished basement adds incredible value with two bedrooms, a full bathroom and ample storage space. Whatever your plan, this home offers the space and style to do it all. (id:60626)
Initia Real Estate
313 175 Victory Ship Way
North Vancouver, British Columbia
LARGEST 1 BEDROOM LAYOUT AT CASCADE! WELCOME to WATERFRONT Living at 313 - 175 Victory Ship Way, a 694-SQ.FT 1-bedroom, 1-bathroom + balcony unit in North Vancouver´s Lower Lonsdale. Step inside to a bright, open floor plan leading to a spacious balcony with room for BBQ, dining, and seating overlooking Cascade´s private beach. Enjoy ocean views, 9-ft ceilings, crown mouldings, AC, and European finishes. The gourmet kitchen boasts Bosch appliances, granite counters, and a breakfast bar. Owners receive VIP Pinnacle Hotel perks: indoor pool, steam room, sauna, jacuzzi, and gym. Steps from Shipyards District, Lonsdale Quay, and endless dining/shopping. Cascade at the Pier isn´t just a home-it´s a lifestyle. (id:60626)
RE/MAX Masters Realty
1719 - 500 Doris Avenue
Toronto, Ontario
Welcome to 500 Doris Unit 1719, this stunning unit offers two spacious bedrooms, a large den ideal for remote work or 3rd Bedroom. Newly painted and newly installed Laminate Flooring all over the unit Designed for those who value functionality and style. well maintained and Certified Green Grand Triomphe II building by Tridel Luxury amenities abound, including 24 hr concierge, Exercise Gym, Yoga Room, Golf Simulator, Indoor Pool, Sauna/Steam Room, Bike Storage, Guest Suites, Party Room, Games/Billiards Room, Theatre, Rooftop BBQ Terrace and Park. Steps to Finch Subway, Go/Viva Transit, Parks, Grocery, Library, Restaurants, Bistros & Cafes Galore. Ideal for families in a neighbourhood near top rated schools or professionals looking for flexible space for home office or studio and a vibrant cultural lifestyle. (id:60626)
Royal LePage Your Community Realty
13 Blueridge Square
Brampton, Ontario
Find your forever home in the heart of Brampton's most sought-after community, Heart Lake! This family-friendly gem is perfectly situated near spectacular schools and all amenities. Begin your mornings in tranquility on the cozy 3-season porch before stepping into the spacious main floor. The inviting living room boasts a warm gas fireplace, while the eat-in kitchen opens to a stunning backyard oasis, complete with a serene waterfall pond. Offering 4+1 bedrooms and a finished basement with nanny suite potential, this home provides incredible flexibility for your family. Updated Siding, Newer HVAC, Upper Washroom 2021, Mail delivery to door! (id:60626)
Royal LePage Meadowtowne Realty
123 Wildwood Avenue
Richmond Hill, Ontario
The Possibilities Here Are Endless!!! Whether You Choose To Move Right In, Rent Out Or Build Your Dream Home On This Incredible Park Facing Premium 193 Ft Deep Lot (Per MPAC)In Oak Ridges Lake Wilcox. You Can Transform This Property Into Your Custom Masterpiece. Within Walking Distance To Lake Wilcox, Largest Kettle Lake On The Oak Ridges Moraine, Nature Reserve With Migrating Birds & Ducks, Fishing, Boating, Water Sports, Walking Trails, Park. Nestled On Wildwood Ave, One Of The Most Desirable Streets In The Neighbourhood, The Home Boasts Exceptional Park Views, Tranquil Surroundings, Steps To Lake Wilcox And Tennis Courts. Extra Long Driveway, Sidewalk-Free(Can Park 4 Cars). Recently Updated And Renovated With High Quality Finishes. Newer Chef's Inspired Eat-In Kitchen Features Modern Cabinets And Quartz Countertops And Newer Stainless Steel Appliances. Premium Laminate Flooring Thru-Out. The Current Large Two-Bedroom Home Is Perfect For A Family Looking To Enjoy Spacious Living With Lavish 4 Piece Bathroom, Custom Vanity, Quartz Countertop, And Spa-Quality Bathtub. Huge Private Backyard Perfect For Entertaining, Surrounded By Mature Trees. This Is A True Nature Lover's Paradise! This Property Combines The Best Of Both Urban And Tranquil Living. Just Steps From The Largest Lake Wilcox, Lake Wilcox Public School, Community Centre & Pool, Lake Wilcox Park & Nature Trails, Skate Park, Water Park, Minutes Drive To Go Train Station & Hwy 404. (id:60626)
Harbour Kevin Lin Homes
114 Chieftain Crescent
Barrie, Ontario
Much larger than it looks with surprising lower level. Room for teenagers that need their own space/family that visit often? Consider this beautifully maintained 3+2 Bedroom 3 bathroom home over 2100 sq ft. Located in prime location, with amazing private yard, easy access to schools, shopping & Highways just minutes from Barrie's waterfront. Bright sunfilled home. Eat-in kitchen with convenient w/o to side deck, natural gas for BBQ. One bedrm is perfectly suited for home office, with its own w/o to deck & yard. Ideal space if you work from home or as a guest suite. Spacious family room impresses with soaring 9ft ceilings & cozy gas fireplace. Its a perfect room for relaxing with family or friends. Lower bathroom's soaker tub provides a spa-like retreat .Throughout the home, you'll find carpet free flooring offering easy maintenance and a sleek, contemporary look. Not your usual storage space found in a split level. There is a hobby room, extra storage or a fun play area that kids will absolutely love. Bonus space with no need to duck if under 6ft tall. The back yard offers amazing privacy in the city offering a perfect spot for gardening, relaxing, summer cookouts & entertaining. Extra-deep garage is not just for parking; it has room for a workshop, perfect for hobbyists or extra storage needs. Furnace 2023, shingles 2017, A/C 2022, floor plans contained in Video link You will not be disappointed, put 114 Chieftain on your house hunting list. floorplan attached (id:60626)
RE/MAX Hallmark Chay Realty Brokerage
114 Chieftain Crescent
Barrie, Ontario
Need room to grow your family or have teenagers that need their own space? Consider this beautifully maintained 3+2 Bedroom 3 bathroom home over 2100 sq ft. Located in prime location with easy access to schools, shopping & Highways just minutes from Barrie's waterfront. Bright sunfilled home. Eat-in kitchen with convenient walkout to private side deck with natural gas hook up for BBQ. One of the five bedrooms is perfectly suited as a home office, with its own walkout to the deck and back yard making it an ideal space if you work from home or as a guest suite. The spacious family room impresses with its soaring 9-foot ceilings and cozy gas fireplace. Its a perfect room for relaxing with family or friends. Lower bathroom's soaker tub provides a spa-like retreat .Throughout the home, you'll find carpet free flooring offering easy maintenance and a sleek, contemporary look. Not your usual storage space found in a split level. There is a hobby room, extra storage or a fun play area that kids will absolutely love. Bonus space with no need to duck if under 6ft tall. The back yard offers amazing privacy in the city offering a perfect spot for gardening, relaxing, summer cookouts & entertaining. Extra-deep garage is not just for parking; it has room for a workshop, perfect for hobbyists or extra storage needs. Furnace 2023, shingles 2017, A/C 2022, floor plans contained in Video link You will not be disappointed, put 114 Chieftain on your house hunting list. floorplan attached (id:60626)
RE/MAX Hallmark Chay Realty
11 1450 Vine Road
Pemberton, British Columbia
This isn't just a home; it's an invitation to experience the ultimate West Coast lifestyle. Welcome home after a great day on the trails to a bright and airy 2 bedroom, 2 bathroom home featuring a renovated kitchen with stainless steel appliances and open floor plan to optimize your indoor, outdoor living. Backing onto green space and only steps away from the One Mile lake and trail system this is a true game-changer for anyone who embraces the Pemberton spirit. Your oversized one car garage has space for all of your adventure gear. Ready to discover your new beginning in Pemberton? Call today to see this exceptional, renovated home for yourself! (id:60626)
Rennie & Associates Realty
312 Ramage Road N
Clarence-Rockland, Ontario
Great opportunity , an Automotive Mechanic Garage in Business for more than 50 years, includes a 3 bedroom bungalow recently repainted and just became vacant. All garage equipment included , business( last 3 years of accounting available upon a conditional offer and Confidentiality Agreement signed) . Also see MLS# X1902696 for the residential information. **EXTRAS** 15 ft cube box for storage , 20ft X 10 ft tempo (As Is) (id:60626)
Right At Home Realty
312 Ramage Road
Clarence-Rockland, Ontario
35 minutes east of Ottawa and just 5 minutes East of Rockland this home offers a stone facade and brick all around which is a bonus for sound proofing. The home offers 3 bedroom bungalow, 1 1/2 bathroom and a recently renovated fully finish basement, and a gas fireplace . There is lots of space. Also the property includes a 21ft X 20ft storage garage on slab, additionall 15ft X 20 Ft addition on grade, a 20ft X 10 ft Tempo (as is ). Also Included a Commercial Automotive Garage Business (Garage Labreche)that as been in businees for 50 + years , which includes a 3 bay garages, Equipments , Financial Books( with a Conditional Offer) Contact Listing Agent for further info . (id:60626)
Right At Home Realty
156 Gladstone Avenue
Oshawa, Ontario
Welcome to 156 Gladstone Avenue in Oshawa! This beautifully maintained detached home sits on a rare pie-shaped lot, offering extra outdoor space for family fun or entertaining. The main floor boasts a modern kitchen with stainless steel appliances, separate living & dining area, a 2-piece powder room, and direct access to a spacious backyard. Upstairs features 3 generous bedrooms and a 4-piece bathroom, perfect for growing families. The fully finished basement adds incredible value with 2 additional bedrooms, a kitchen, a full washroom, and separate laundry ideal for in-laws, guests, or rental income. Located in a quiet, family-friendly neighborhood close to schools, parks, transit, and shopping. A true gem with endless potential! (id:60626)
Homelife/miracle Realty Ltd
307 Michael Drive
Orangeville, Ontario
Welcome to this immaculate home located in one of Orangeville's most desirable and well established family friendly neighborhoods. This bright and well maintained property boasts gleaming hardwood floors in the main living areas, recently installed pot lights, light fixtures, new window blinds and freshly painted walls all throughout. The kitchen showcases newer stainless steel appliances with direct access to the backyard. The entrance to the property will greet you to a lush landscaped garden while the backyard offers plenty of space for summer BBQs with friends and family gatherings. The second level offers 3 ample sized bedrooms with laminate floors and closets. The primary bedroom showcases a walk-in closet and a 4 pc en suite washroom. Close to schools, parks, hwy 410 and downtown Orangeville. Perfect for first time home buyers, investors and downsizers. Roof (2024) (id:60626)
RE/MAX Rouge River Realty Ltd.














