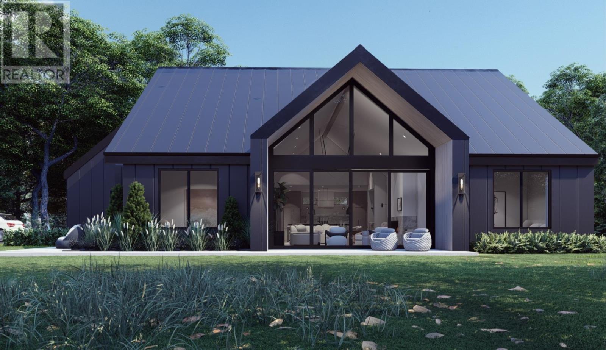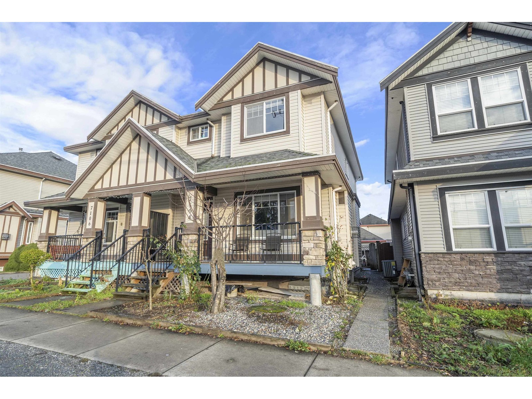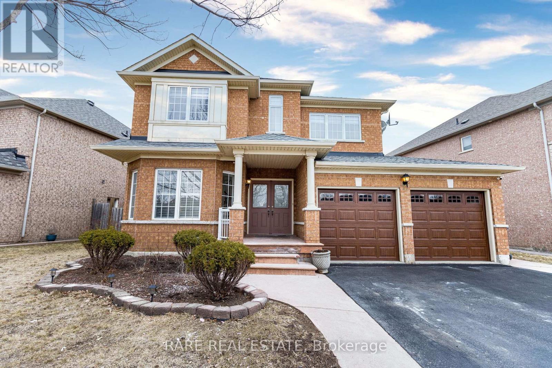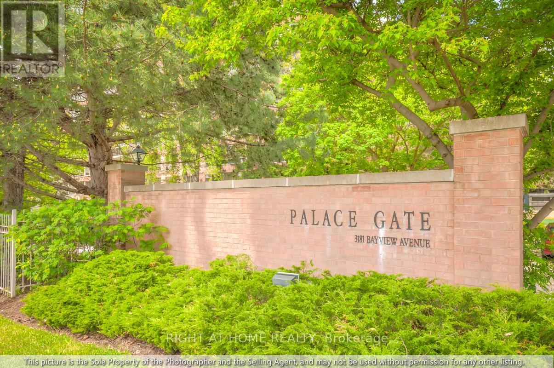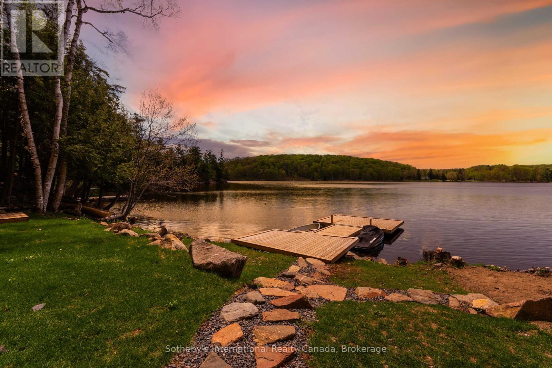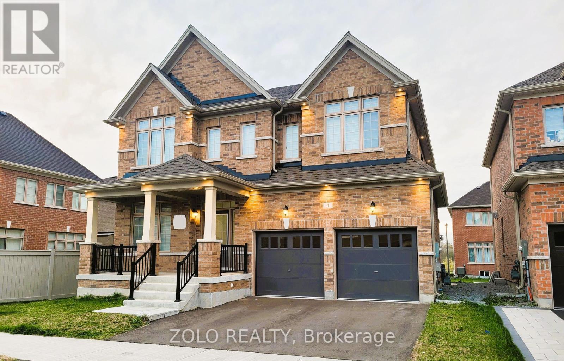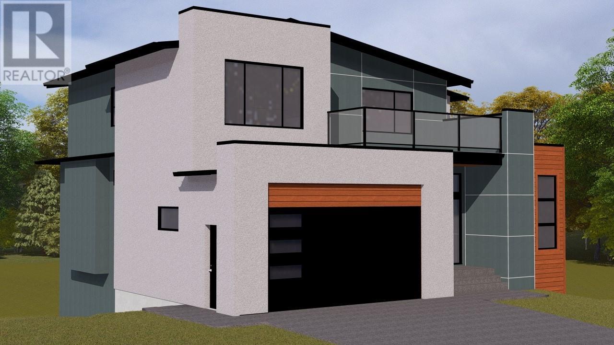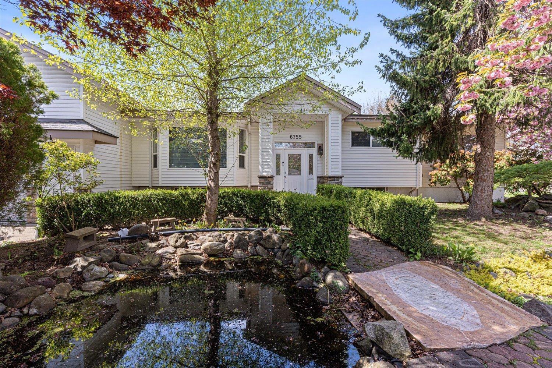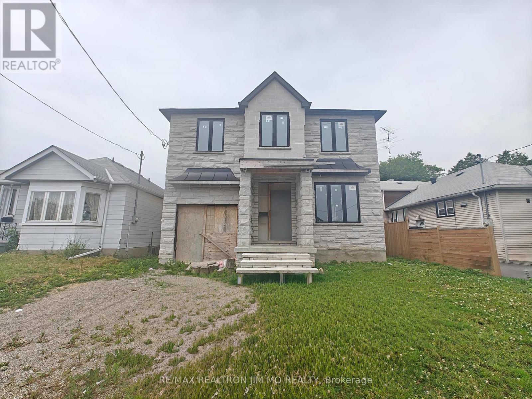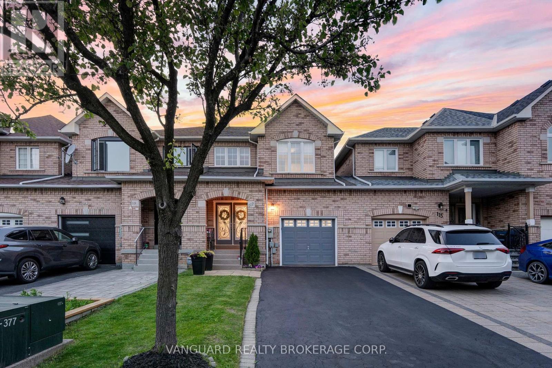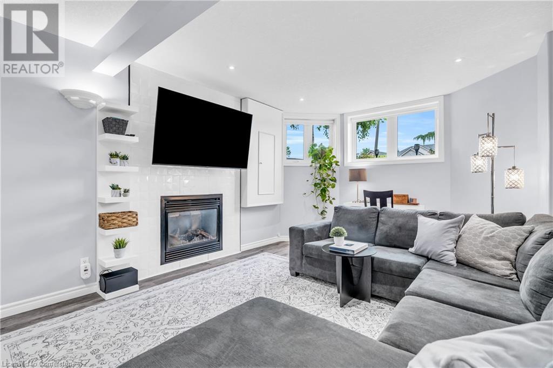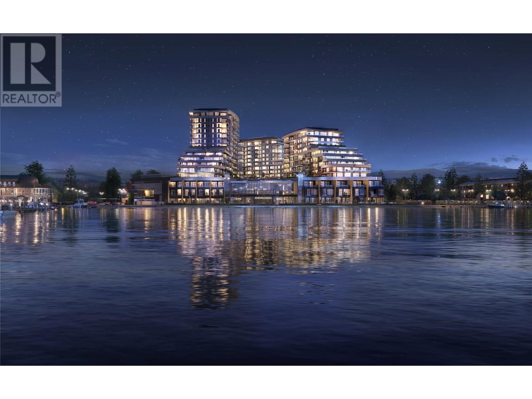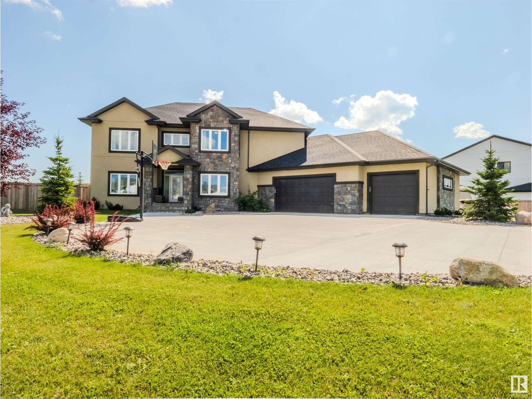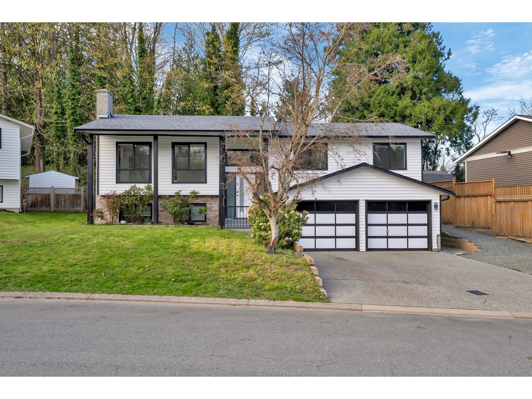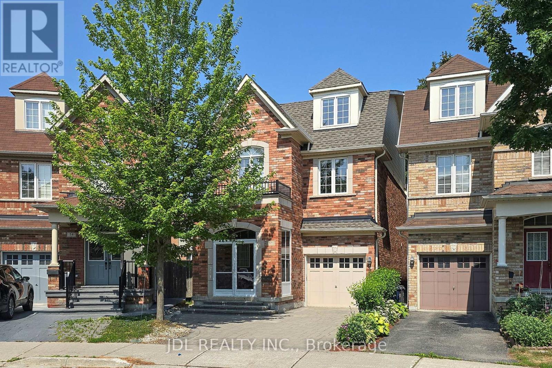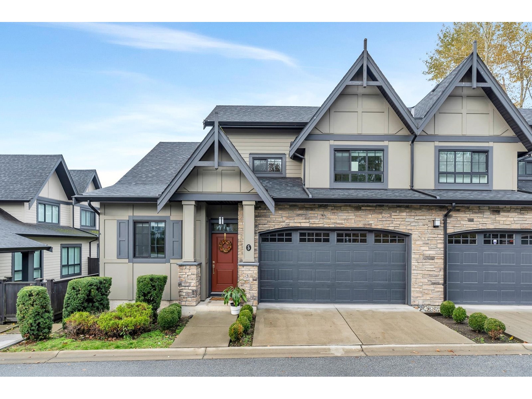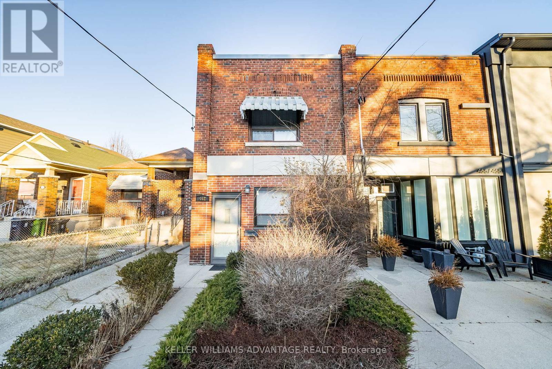2421 Grant Street
Vancouver, British Columbia
PARTIAL EXEMPTION FOR GST FOR FIRST-TIME BUYERS! Move-In Ready! Welcome to The Grant: A curated collection of character-filled lofts, condos, and townhomes that blend seamlessly with the quiet, suburban surroundings at the corner of Nanaimo and Grant. Blending traditional industrial brick expressions with modern details rising upward, The Grant lives and breathes modern nostalgia. This 2-bed + flex home features, custom-designed kitchen cabinetry, premium stainless-steel appliances, and solid quartz countertops. Additional features include A/C, triple glazed windows, 9´ ceilings and a spacious flex area. Included is an EV ready parking stall and locker. OPEN HOUSES, SAT/SUN JULY 26TH/27TH, 1PM-3PM (id:60626)
Oakwyn Realty Ltd.
Lot 4 Monarch Way
Rustico, Prince Edward Island
Welcome to The Hennessey, a luxurious single-story retreat where breathtaking water views meet modern Scandinavian design. Situated in the exclusive Monarch Heights community, just 15 minutes from Charlottetown, this architectural masterpiece blends energy efficiency with timeless elegance. The Hennessey offers a rare opportunity to collaborate with an award-winning designer to personalize select finishes, ensuring every detail reflects your vision. Its striking exterior, featuring steep-pitched gable roofs and premium black standing seam metal, sets an impressive tone, while the use of Insulated Concrete Forms (ICF) extending to the rafters ensures unmatched energy efficiency and durability. Inside, the home offers 3 spacious bedrooms and 3 spa-inspired bathrooms, designed with modern luxury in mind. The foyer opens to a light-filled living area with vaulted ceilings, where floor-to-ceiling European sliding doors frame panoramic views of Rustico Bay. A dramatic propane fireplace anchors the space, creating warmth and an elegant focal point. The open-concept kitchen is perfect for entertaining, with a waterfall Quartz island that seats five, premium appliances, and custom cabinetry. Adjacent, the dining area offers a refined space for memorable gatherings. The primary suite is a serene retreat, featuring a spa-like bathroom, walk-in closet, and private access to a porch (act now and purchase before the end of July to enjoy added luxury with a complimentary hot tub, creating a relaxing spa-like retreat in your new home). Designed for both beauty and functionality, The Hennessey redefines luxury water view living on Prince Edward Island. It?s a sanctuary where contemporary design and natural beauty converge to create an unparalleled lifestyle. Note: Images are digital renderings and represent the planned final design. (id:60626)
RE/MAX Charlottetown Realty
26 Baccarat Crescent
Brampton, Ontario
Immaculate 4-bedroom, 3-bathroom detached home in a prime Brampton location near Hwy 410 &Hurontario. This move-in-ready gem features a modern kitchen with quartz countertops, farmhousesink, breakfast bar, dinette, and stainless steel appliances. Enjoy engineered hardwoodflooring, vaulted ceilings in the family room with a cozy gas fireplace, California shutters,separate living and dining rooms, main floor laundry, and a powder room. Beautifully landscapedwith a private backyard, deck, pergola, garden shed, and no rear neighbours. Recent updatesinclude an upgraded furnace, central air, and on-demand hot water heater. Close to parks,schools, shopping, and transitdont miss this incredible opportunity! (id:60626)
Kapsons Realty Point
7104 144 Street
Surrey, British Columbia
Perfect 5-Bedroom Home with Income Suite! This beautiful 5-bed, 4-bath home offers spacious living on a prime, centrally located street. The main level features a bright living room, dining room, family room, and a kitchen with maple cabinets, stainless steel appliances, and granite countertops. Upstairs, the master suite boasts an ensuite and walk-in closet, plus two more generous bedrooms. The lower level includes a 1 bedroom mortgage (option for 2) helper with separate entrance, ideal for rental income or extended family. Steps from the bus stop and close to parks, schools, and amenities. Don't miss out - book your private showing today! (id:60626)
Royal LePage Elite West
27 Summershade Street
Brampton, Ontario
Welcome To 27 Summershade Street! Fully Upgraded Detached Home Located In The Valleycreek Neighbourhood Of Bram East. This Home Sits On A Premium 58 Foot Lot Which Faces A Park. Double Door Entry, Spacious Foyer, 9 Foot Ceilings & Tons Of Natural Light Throughout. Renovated Top To Bottom: Custom Designed Home! Upgraded Kitchen, Brand New Appliances, New Flooring, 24x24 Tiles, Family Room W/ Fireplace, Beautiful Living & Dining Combination, Updated Staircase & Spindles. Spacious Bedrooms, Upgraded Bathrooms, Pot Lights Throughout. Finished Basement W/ Builder Completed Walk Up Entrance Directly Into Basement. Great For In Law Suite Or Potential Rental Income $$. (id:60626)
Rare Real Estate
11197 Springwater Road
Aylmer, Ontario
Modern Country Living at Its Finest. Welcome to this exceptional 4-bedroom + den, 3-bathroom country home, offering over 2,700 square feet of beautifully designed living space on just over half an acre lot. Built in 2023, this meticulously maintained property combines the tranquility of rural living with the modern luxuries todays homeowners desire. Step inside to discover an open-concept layout adorned with high-end finishes, including backsplash tile, bathroom tile, stylish hardwood flooring, and an abundance of natural light throughout. The heart of the home is the gourmet kitchen, featuring a massive oversized island with bar fridge and sink, sleek countertops, beautiful tray ceiling, ample cabinetry and a dining room that is its own space , perfect for both everyday living and entertaining. Connected to the triple car garage, a functional mudroom and separate laundry room keep the home organized and clutter-free. The main-floor den offers flexibility as a home office, playroom, extra bedroom or study space.The primary bedroom retreat is thoughtfully designed with his and hers walk-in closets and a luxurious 5-piece ensuite that includes a freestanding tub, double vanity, custom tile and glass-enclosed shower, an ideal sanctuary at the end of a long day. Each additional bedroom is generously sized, offering comfort and space for family or guests. The high-ceilinged, unfinished basement presents a blank canvas with endless potential to create a rec room, gym, or in-law suite tailored to your needs. Step outside to your private backyard oasis, featuring a covered concrete deck perfect for outdoor dining and relaxing in any weather, and a built-in trampoline that kids will love. With over half an acre to enjoy, theres plenty of room to garden, play, entertain, or even add a pool. This is more than just a housei, t's the perfect blend of modern comfort, thoughtful design, and peaceful country charm. Welcome home. (id:60626)
Sutton Group - Select Realty
Ph17 - 3181 Bayview Avenue
Toronto, Ontario
Welcome to Penthouse 17 at 3181 Bayview Ave in the prestigious Palace Gate, offering a perfect blend of luxury, comfort, and convenience for both young families and those seeking a refined, low-maintenance lifestyle. This beautifully renovated suite features an open-concept layout with 9' ceilings and large windows that flood the space with natural light while offering expansive, unobstructed views from the living area and both bedrooms. The modernized kitchen includes stainless steel appliances, granite countertops, and seamlessly connects to the living and dining areas, making it ideal for both casual family meals and elegant entertaining. Families will appreciate the spacious, versatile den/office with a closet, perfect for use as a playroom, home office, or guest room. The primary bedroom is a peaceful retreat with his-and-hers closets, a 4-piece ensuite, and access to the private balcony. The second bedroom provides ample space for a childs room or guest suite, complete with beautiful views and generous storage. Those looking to embrace a more streamlined living experience will appreciate the ease and convenience of single-level living, with plenty of ensuite storage and access to premium amenities, including 24-hour concierge service, tennis court, an indoor pool, sauna, exercise room, guest suites, a party room, visitor parking, a car wash bay, and bike storage. The building offers a welcoming, secure, and vibrant community. Located just minutes from major highways, with easy access to public transit, top-rated schools, and serene parks, this penthouse strikes the perfect balance between urban living and tranquility for growing families and those looking to simplify. Discover an elegant, hassle-free living experience in one of Toronto's most desirable neighbourhoods. (id:60626)
Right At Home Realty
62 Mill Lake Trail
Mcdougall, Ontario
Welcome to 62 Mill Lake Trail - a stylish, turn-key retreat with over 275 feet of owned shoreline and exceptional privacy at the very end of the road. Set on a west-facing lot, this fully winterized cottage enjoys all-day sun and postcard sunsets across Mill Lake. A sandy beach, large swim dock, and multiple decks offer effortless lakeside living, while the setting provides peace and seclusion rarely found this close to town. The bright and functional layout includes 3 bedrooms plus an office, 2 full baths, and a finished lower-level rec room. Recent upgrades include a new septic system, modern appliances, and a high-efficiency heat pump for year-round comfort. An area has already been cleared for a potential garage or bunkie, offering added flexibility for future expansion. Just 15 minutes to Parry Sound and Highway 400, with easy year-round access and proximity to trails, golf, and more - this is a move-in-ready waterfront package that truly checks all the boxes. (id:60626)
Sotheby's International Realty Canada
4 Bruce Welch Avenue
Georgina, Ontario
LIKE NO OTHER IN THE NEIGHBORHOOD! NEW Stunning Modern *2 YEAR OLD* Detached House With Double Car Garage *ON 50FT PREMIUM CORNER LOT* Immersed With Exquisite Living In The NEW Master Planned Community Of Keswick. Spacious Den And 4 Upper Bedrooms Each With Walk-In Closet And 4 Bathrooms. Plenty Of Natural Light For All Rooms. *MODERN UPGRADES IN WHOLE HOUSE* Including *HARDWOOD FLOORING THROUGHOUT* Den, Dining Room, Family Room, Main And Upper Hall. *9FT CEILING ON THE MAIN FLOOR And *SMOOTH CEILINGS THROUGHOUT.* Large Dining Room. Extensive Family Room With Gas Fireplace And Large Picturesque Windows With NEW *CUSTOM-MADE ZEBRA BLINDS.* Royal Upgraded Stain Oak Staircase. Open Concept Kitchen & Breakfast Area With First-Class *KITCHEN BACKSPLASH TILES.* Custom-Made Large *PREMIUM KITCHEN ISLAND* Installed With 2 Easy Pull-Out Garbage Bins. Upgraded Cabinets And Quartz Countertops. *INDOOR AND OUTDOOR POT LIGHTS.* Complete Deck. *UPGRADED 24 x 24 FLOOR TILES* Throughout Foyer, Kitchen & Breakfast Area, Powder Room, Laundry Room, And Master Ensuite. Basement With Spacious *COLD ROOM* For Storage. Minutes From Hwy 404, Lake Simcoe, Costco, NEW Multi-Use Recreation Complex and Library, Walmart, Freshco, Canadian Tire, Dollarama, Beer Store, Fast-Food Chains, Claredon Beach Park, Schools, Shopping Centres, Banks, And Restaurants. Link Between Hwy 400 & 404 To Be Built Soon. (id:60626)
Zolo Realty
3762 Davidson Court Lot# Trails 67
West Kelowna, British Columbia
Introducing the Paynter Plan, part of The Trails, West Kelowna's newest master-planned community. A 2-storey home featuring 3 beds up & a den on the main + 1 bed downstairs. Can be suited. Breathtaking views and thoughtfully designed homes tailored for modern lifestyles. Situated on picturesque hillsides, the community offers homes with panoramic views and access to some of the Okanagan's best lifestyle amenities. Whether you prefer walking, hiking, or biking the expansive trail network, enjoying nearby beaches and waterfronts, or visiting local golf courses and wineries, The Trails has something for everyone. Located in the Glenrosa neighborhood, The Trails provides convenient access to schools, community services, shops, and restaurants. Future plans include additional retail and support services within the community, making it even more accommodating for residents. The Trails also prioritizes sustainability and energy efficiency. Homeowners can take advantage of CMHC's Eco Plus program, which offers a partial refund of up to 25% on insurance premiums for energy-efficient homes. This not only supports the environment but also makes owning an energy-efficient home more affordable. . FLOOR PLAN AS FINISHING SHEET CAN BE VIEWED AT THETRAILSLIVING.CA (id:60626)
RE/MAX Kelowna
3 4238 Bond Street
Burnaby, British Columbia
Welcome to this stunning 4-bedroom, 3-bathroom townhouse nestled in the heart of Burnaby´s sought-after neighborhood. This beautifully maintained home offers over 1700 sqft of thoughtfully designed living space, perfect for growing families or those seeking a spacious urban retreat. Step into an open-concept main floor featuring high ceilings, large windows for natural light, and a stylish kitchen with ample cabinetry. The living and dining areas flow seamlessly, ideal for entertaining guests or relaxing with family. Upstairs, you'll find generously sized bedrooms, including a spacious primary suite with a walk-in closet and a private ensuite bathroom. The versatile fourth bedroom below is perfect for a home office, guest room, or playroom. Located just minutes from Metrotown, Central Park, SkyTrain, top schools, and endless amenities, this home offers the perfect blend of comfort, convenience, and lifestyle. Don't miss the opportunity to make this move-in ready townhouse your new home! (id:60626)
1ne Collective Realty Inc.
1103 110 Switchmen Street
Vancouver, British Columbia
Lido by Bosa Properties. This unit has a open and practical layout and offer a spectacular view of False Creek, mountains and skylines complemented with expansive NW windows along with air-conditioning for the summer days. Developer uniquely upgraded this unit by expanding the en-suite with double sinks/linen closet. Both bathrooms have been upgraded with nu-floor heating/custom stone wall tiles. Gourmet kitchen with Euro S/S appliances and gas stove. Extra room at entrance can be an office. 2 side by side parking/1 locker. In the heart of Olympic Village, mins walk to countless restaurants/everyday essentials. Skytrain/bus loop:5 mins walk. Broadway/Downtown:5 mins drive. Call to schedule your private viewing! (id:60626)
RE/MAX Crest Realty
6755 Lorne Drive, Sardis South
Chilliwack, British Columbia
Beautifully updated 6-bedroom rancher with a fully finished basement on a spacious 14,700 sq. ft. cul-de-sac lot in the heart of Sardis Park. Zoned R1-A, it allows for a legal secondary dwelling"”perfect for rental income or multigenerational living. This move-in ready home features fresh paint, new flooring throughout, and an updated main floor kitchen with brand-new cabinetry, fixtures, and appliances. The bright basement includes a modern 2-bedroom suite with separate entrance. Extras include an extra-deep single-car garage, ample parking, and a large fenced backyard offering privacy and room to entertain. Ideally located near schools, shopping, transit, and scenic Sardis Park. With a 2024 BC Assessment of $1,202,000, this property offers outstanding value, space, and income potential. (id:60626)
Oneflatfee.ca
907 6383 Cambie Street
Vancouver, British Columbia
Experience elevated living at Forty Nine West-a boutique, LEED Gold-certified gem in Vancouver´s prestigious South-West Facing. This bright and airy PENTHOUSE corner home offers 2 beds, 2 baths, soaring 9-ft ceilings, southeast exposure, A/C, rich engineered hardwood, quartz countertops, and sleek stainless steel appliances. The perfect blend of modern West Coast elegance and sustainable design. Prime location-just steps to the Canada Line, and walking distance to Oakridge Centre, Langara College, YMCA, and scenic parks. Top school catchments: Annie B. Jamieson Elementary & Eric Hamber Secondary. 1 parking & 1 locker included. OPEN HOUSE SAT JULY 26 1PM TO 3PM BY APPOINTMENT ONLY AS PER STRATA BYLAW. (id:60626)
1ne Collective Realty Inc.
6 Cotton Avenue
Toronto, Ontario
Your Dream Custom Home Awaits! Unique Opportunity for Investors, Flippers & Families!Presenting an exceptional opportunity at 6 Cotton Avenue a newly constructed, detached home offering Approximately 2891 sq ft of customizable living space, handcrafted with meticulous attention to detail. This is your blank canvas to design and craft the dream interior youve always envisioned. Imagine the satisfaction of selecting your own finishes, from flooring to fixtures, transforming this well-built structure into a personalized masterpiece. The home boasts a highly desirable separate walk-in entrance to the basement, which features a walk-out, offering incredible potential for an in-law suite, rental income, or an expansive recreation area tailored to your lifestyle.This property is offered "as-is," providing a fantastic head start with significant work already completed, including a striking brick and stone front exterior and roughed-in central vacuum. Situated in a highly convenient locale, you're less than 10 minutes from the breathtaking Scarborough Bluffs and the shores of Lake Ontario, and under 5 minutes from the Scarborough GO station for effortless commuting. Enjoy close proximity to beautiful parks, reliable public transportation, and a diverse array of restaurants and amenities. Don't miss this rare chance to complete this custom build and turn your vision into a stunning reality! (id:60626)
RE/MAX Realtron Jim Mo Realty
117 Gianmarco Way
Vaughan, Ontario
Check out this beautiful Maple location! You'll love this well-kept townhouse with 3 bedrooms plus a den - it's ready for you to move right in. With around 1,722 saft of space, it's just what you need. Chill out in your private backyard oasis, close to the highway,hospital, and all the good stuff. It's been recently spruced up with fresh paint, smooth ceilings, and shiny hardwood floors throughout (22). The main floor got a makeover with new pot lights and a nice powder room quartz countertops in kitchen & backsplash (22) Plus, there are new window glass inserts (20). The garage is nice and wide, with easy access to your home and backyard. Step outside to the upgraded backyard with a new shed and roughed in electrical hookup - it's the perfect spot to relax. (id:60626)
Vanguard Realty Brokerage Corp.
33 Long Lane
Paris, Ontario
IN-LAW SUITE| 5 BEDROOMS TOTAL WITH A LOFT | RENOVATED TOP TO BOTTOM | PARKING FOR 6 | MULTI-GENERATIONAL LIVING! This rare, move-in ready raised ranch offers the perfect setup for multi-family living or rental income, featuring a large basement in-law suite with its own entrance, 3 beds, 2 baths, full kitchen, and high ceilings. Upstairs you'll find 3 more bedrooms, 2 more baths, a luxurious primary suite, and a bright bonus loft space. Thoughtfully updated inside and out—this is not your average home. Stone counters, heated bathroom floors, crown moulding, new LVP and carpet free (with hardwood still underneath), neutral colour schemes, large addition to both floors, basement windows all above grade, 2 tiered composite deck with lighting, fan, tv mount and natural gas bbq hook up, fire pit and shed. (id:60626)
Trilliumwest Real Estate Brokerage
924 7a Street Nw
Calgary, Alberta
Welcome to what may be Rosedale’s finest private setting—nestled on a beautifully landscaped 37.5’ x 124’ lot just steps from the tranquil Rosedale escarpment. This charming character home seamlessly blends timeless appeal with tasteful modern updates, offering a rare opportunity in one of Calgary's most prestigious inner-city neighbourhoods. Inside, you’ll find a thoughtfully redesigned European-style kitchen featuring sleek quartz countertops, a built-in refrigerator, gas cooktop, built-in oven, dishwasher, and a stylish coffee bar—perfect for entertaining or daily living. The large, open floor plan is both welcoming and functional, beginning with a bright foyer and flowing into a cozy living room anchored by a gas fireplace and enhanced with Hunter Douglas remote-controlled window coverings. The main floor features two generously sized bedrooms and a beautifully renovated 4-piece bathroom. Downstairs, the fully finished basement includes a spacious rec room, an additional full bathroom, a third bedroom, and a dedicated laundry area—ideal for guests or family living. Outside, the oversized single garage and lush, private yard complete the property, offering a rare combination of space and serenity in the heart of the city. Whether you're looking to move in and enjoy for years to come, or seeking the perfect lot to build your dream home, this property is a true gem. All just moments from downtown, transit, top-rated schools, local amenities, and Calgary’s best outdoor spaces. Don't miss this exceptional opportunity—homes in this setting rarely come to market. (id:60626)
Century 21 Bamber Realty Ltd.
3699 Capozzi Road Unit# 1207
Kelowna, British Columbia
Discover lakeside living at Aqua Waterfront Village in Kelowna’s sought-after Lower Mission. This well-designed original show suite and sub penthouse is 1,140 sqft two-bedroom + den, two-bathroom, featuring an open-concept layout with large windows and a spacious balcony that lets in plenty of natural light and offers relaxing views of Okanagan Lake. With a personal storage locker, bike storage, and dedicated paddle board storage, this home is built for easy, active living. Whether you're heading out for a paddle or coming home from a beach walk, everything you need is at your fingertips. Unit includes two dedicated parking stalls, including a premium EV charging station for your electric vehicle. Aqua offers a range of thoughtfully curated amenities, including a outdoor pool and hot tub, a two-storey fitness center, cozy firepit and BBQ areas, co-working spaces, and pet-friendly features like a wash station. Residents also have VIP access to the Aqua Boat Club, with dry-rack moorage, valet services, and a convenient boat-sharing program. Located just steps from the lake, parks, trails, and local cafes and shops, this home offers a great mix of natural beauty and everyday convenience. A unique opportunity to live the resort-style lifestyle that’s exclusive to AQUA Waterfront Village. *Some photos have been virtually staged. (id:60626)
Royal LePage Kelowna
Angell Hasman & Assoc Realty Ltd.
#69 26409 Twp Road 532 A
Rural Parkland County, Alberta
Welcome to Spring Meadow Estates! This stunning 2960 sf 5 BDRM, 4.5 BATH home offers you an incredible opportunity for estate country living at its finest. The upgrades and functionality of this home and location surpasses most expectations. Enjoy the massive gourmet style kitchen, amazing views of the yard and oversized heated triple garage with rear yard access to name a few. Upon entering you are greeted with an open staircase and windows on every wall to flood your rooms with natural sun light. Upstairs… the primary bedroom, ensuite and walk-in closet are what dreams are made of and something you would see in a magazine. The ensuite includes a jetted tub & glass / tile shower. PLUS… for the KIDS – two bedrooms joined by a shared 4 pc bath & guest bedroom with its own 4 pc bath. You also have a massive laundry area on the upper level. In addition to all these features you can enjoy your fully finished basement that features a wet bar, sound surround speakers, extra bedroom and 4-piece bathroom! (id:60626)
RE/MAX Real Estate
32955 Malahat Place
Abbotsford, British Columbia
Wellcome to completley renovated beautifully maintained 6-bedroom, 4 bathroom home offers the perfect blend of comfort and functionality. Boasting a spacious and thoughtfully designed layout. The main floor features 3 bright and generously sized bedrooms, creating a warm and inviting space for everyday living. The open-concept living and dining areas are flooded with natural light, making it perfect for gatherings and relaxation.The lower level is a standout feature, offering tons of rental potential.Must see!!!Book your showing. (id:60626)
Century 21 Coastal Realty Ltd.
52 Wyper Square
Toronto, Ontario
Offered for sale is a stunning 4-bedroom detached home nestled in the desirable White Haven neighborhood. one of the largest homes on Highgate Court, boasting 2,338 sq ft of living space! Perfect for families seeking a quiet yet well-connected community, this immaculate property is just minutes from the upcoming subway extension at McCowan and Sheppard, Highway 401, Agincourt Collegiate High School, shopping centers, parks, and more. Recently updated with a new roof (2024), brand-new blinds, and elegant pot lights in the kitchen and living room, the home seamlessly blends modern style with everyday functionality. The bright, open-concept kitchen features a brand-new stove and freshly painted walkout deck, while abundant natural light fills the space from sunrise to sunset creating a warm and inviting atmosphere throughout. A rare find in this location, this home truly has it all! (id:60626)
Jdl Realty Inc.
5 7979 152 Street
Surrey, British Columbia
Welcome to "The Links". A highly sought after townhouse development build around Guilford Golf course. This duplex style end unit townhouse is a former show home with private fenced yard. The Open Concept Plan offers 4 Beds, 4 baths, High Ceilings, a Double Garage with epoxy floor. The Gourmet Kitchen is an Entertainers Dream, with Updated High-End Appliances, a Quartz Island, and an adjoining Dining Area walk out to the yard. Palatial master bedroom on main with deluxe spa-like bath and heated tiles. 2 large bedrooms on the top level, and a large media room downstairs updated with wet bar, cabinet & built in speaker. The bottom level come with another bedroom and full washroom, perfect for nanny or guest suite. Open House July 19, Sat 2-4pm. (id:60626)
Sutton Group-West Coast Realty (Surrey/24)
462&464 Sammon Avenue
Toronto, Ontario
Introducing a prime real estate opportunity in the heart of East York - a meticulously maintained investment property with immense potential.Currently operating as a duplex with A+ tenants on the upper floor, this property is expertly structured for effortless conversion into a triplex,presenting a lucrative opportunity for savvy investors. Each unit offers its own separate entrance, has a separate 100 amp hydro meter but home could easily convert back into a single-family home, making this the perfect opportunity for an investor looking for a flexible space.This main floor unit offers a perfect blend of comfort and convenience, with a generously sized bedroom and well-appointed large kitchen with direct access to covered terrace in the backyard, as well as parking for two vehicles.Lower unit has been upgraded with vapour barrier and soundproofed and is a versatile space that can easily be transformed into a charming one-bedroom apartment. or could be the perfect opportunity for an intergenerational family setup, accommodating diverse living arrangements for modern families.Expansive upper unit boasts two bedrooms and a spacious family room with a new gas fireplace. Family room provides the option for it to double as a third bedroom, home office or cater to a variety of tenant needs.Don't miss the chance to invest in this mechanically sound property, with a new oversized state-of-the-art boiler for rads and water tank, an updated plumbing system and a foundation recently waterproofed and under warranty, this home is rare find in a coveted community. Located steps to parks, hospitals, schools, transit and all of the amenities that make East York one of the most sought after places in the GTA. (id:60626)
Keller Williams Advantage Realty


